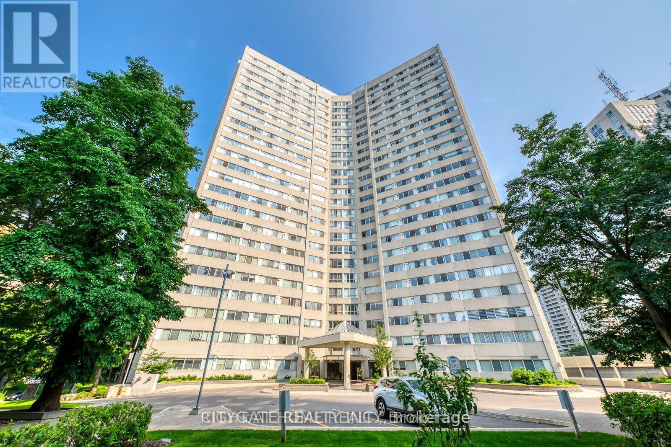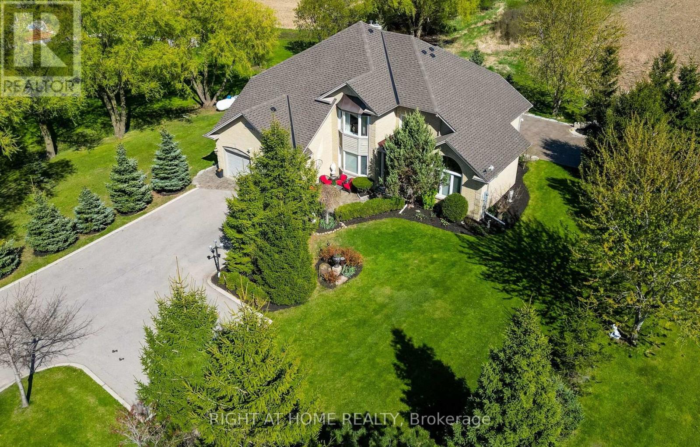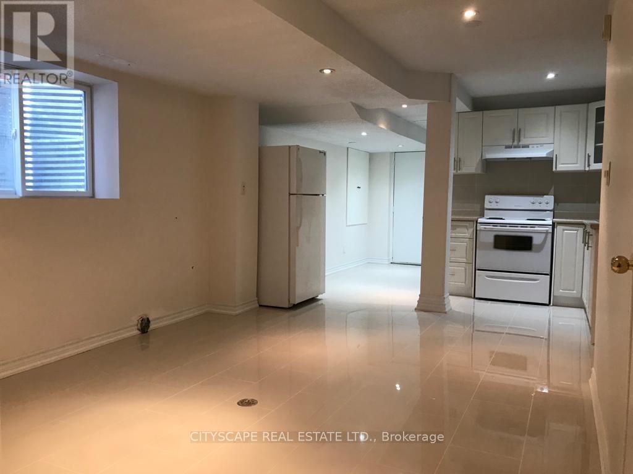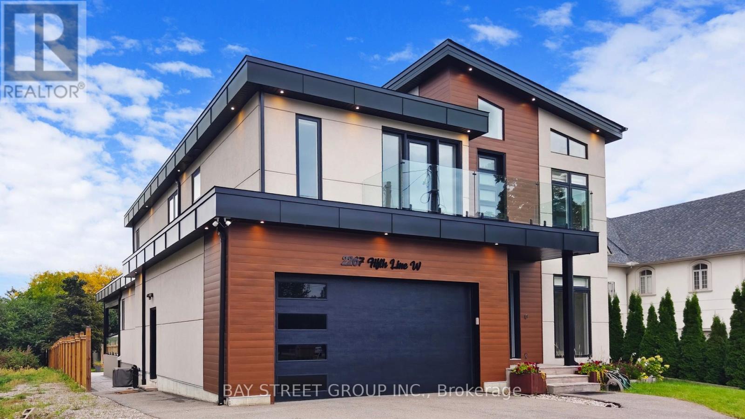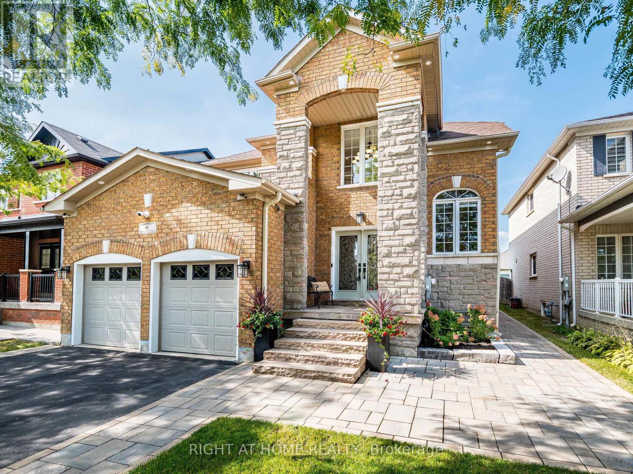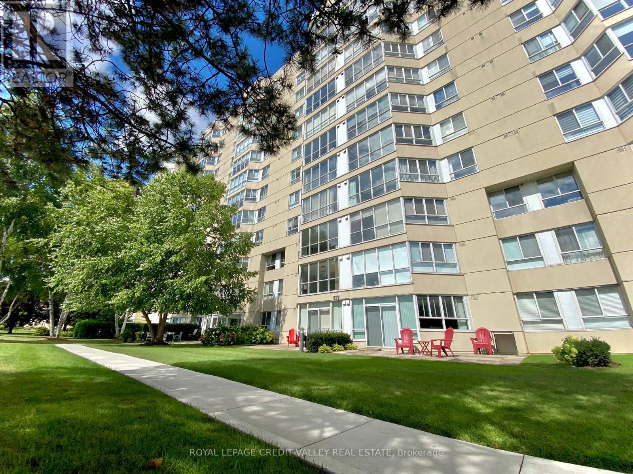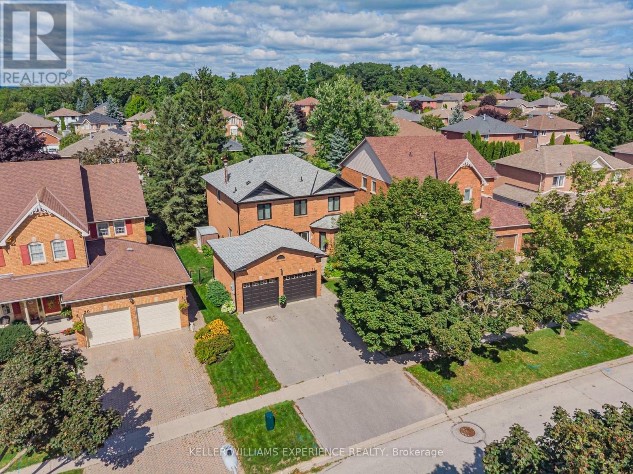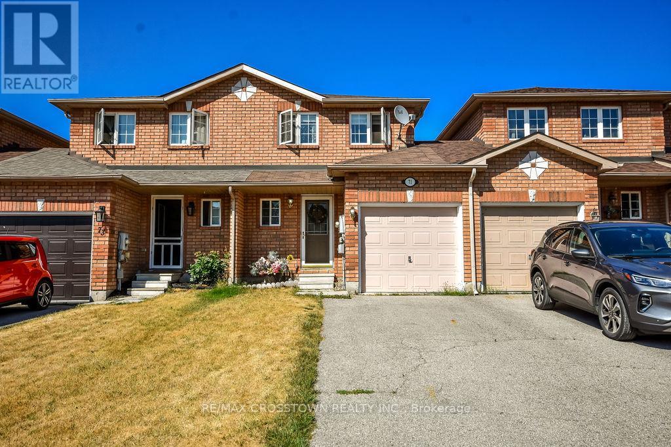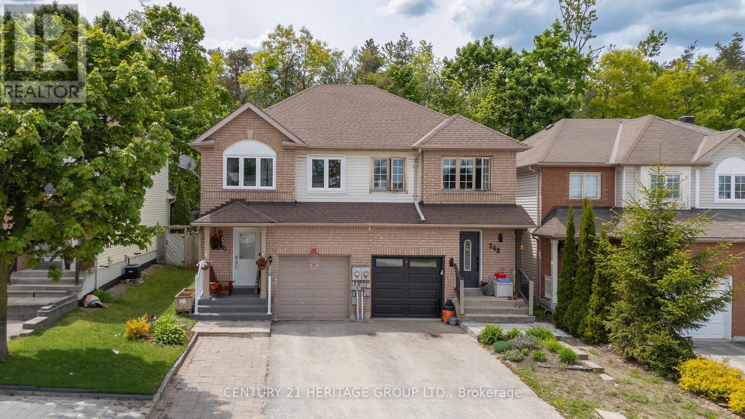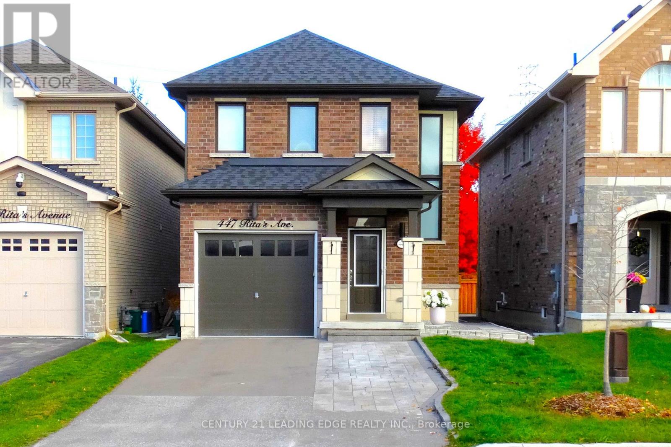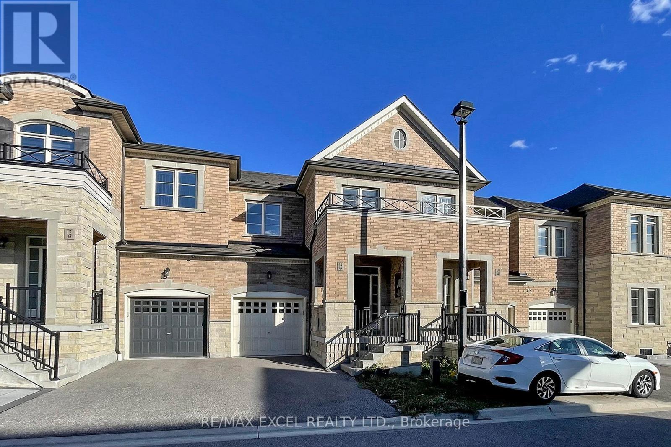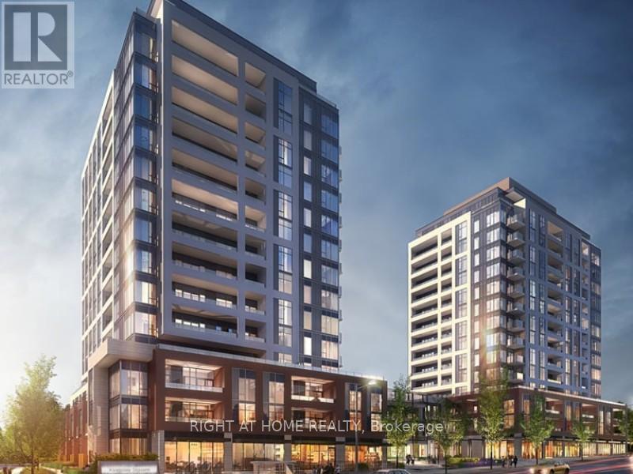1412 - 3700 Kaneff Crescent
Mississauga, Ontario
Welcome to 1412-3700 Kaneff. Over 1100 Sq Ft. Sought After Bright Sunny Corner 2 Spacious Bdrm Suite + BONUS Den (Separate Room with Window & Storage) Ideal Home Office/Hobby Room/Guest Room/Study/Reading/Media/Prayer Room: Lots of Options! True Pride in Ownership & Dutch Clean! $$$ Several Improvements & Upgrades $$$ including SSTL Appliances, Quartz Counters, Backsplash, Pantry, Beautiful Tiles & Laminate Flooring Thru-out, Upgrade Baseboards & Freshly Painted. Renovated Bathrooms, Closet Organizers, Ensuite Storage & More! Large Primary Bdrm + 2PC Private Ensuite! 2nd Large Bdrm with Closet. A Must See - Priced to Sell & Ready to Move-in! AAA Location. Park-like Setting, 24HR Consierge, Full Amenities Fully equipped gym, Indoor Pool, Sauna, Tennis Court, Party room currently undergoing renovations, Visitor Parking & More. 1 Storage Locker & 1 Underground Parking also Included. PRICED TO SELL!!!!!!!!!!!!!!!! (id:60365)
13250 Tenth Side Road
Halton Hills, Ontario
Exceptionally Valued Home with a Picture-Perfect Show-Stopping Curb Appeal => Stunningly Upgraded and in Mint Move-in Condition => Home Sits on a Private .41 Acre Lot offering a Perfect Blend of Space & Seclusion => Family Size Kitchen with Granite Counters, Stainless Steel Appliances & Tumbled Marble Backsplash => Walkout from Breakfast Area to an Oversized Deck with a Hot Tub (in an "As is" Condition) => Formal Dining with Cathedral Ceiling => Hardwood Floors, Upgraded Baseboards & Crown Moulding => Interior & Exterior Pot Lights => Main Floor Office with French Doors => Professionally Fully Finished Basement with a Rec Room, Custom Built Wet Bar/Kit, 5th bedroom & 3 Piece Bathroom Perfect as an IN - LAW SUITE or for a growing Family => A Serene Private Backyard featuring an Oversized Deck that Flows into an Elegant Interlock Seating Area, Complete with an Inviting Firepit and a Tranquil Pond => Extended Double Driveway with Ample Space for Ten Cars - Designed for Multi-Vehicle Family & Guest Parking => Perfectly situated Just Minutes Away from the Premium Outlet Mall Offering Convenient Access to a Wide Array of Retail Shops => Exceptionally Valued Home Showcasing True pride of Ownership ! (id:60365)
Bsmt - 3404 Fountain Park Avenue E
Mississauga, Ontario
Beautifully maintained 1-bedroom fully furnished basement apartment located in the highly desirable Churchill Meadows community of Mississauga. This bright unit features a spacious living room with sofas included, a well-equipped kitchen, and a comfortable bedroom with ample storage. Private entrance conveniently through the garage. Tenant to pay 30% of utilities in addition to rent. Close to top-rated schools, shopping, parks, and public transit, with easy access to major highways. (id:60365)
2267 Fifth Line W
Mississauga, Ontario
Welcome To This Stunning Custom-Built Contemporary Home Finished In 2022. This Home Features Modern Finishes Throughout, Including 9' Engineered Flooring, Fully Custom Interior Doors. Boasting 4+2 Bedrooms, 6 Bathrooms, A Double Car Garage, And Over 5,000 Sq.Ft. Of Total Living Space. Extra Deep 200 Feet Lot Featuring Plenty Of Privacy. This Home Includes Fully Finished 2 Bedroom Legal Basement Suite With Separate Entrance, Separately Metered Hydro And Gas. Grand Foyer With Sleek Glass Railings And A Dedicated Office Ideal For Working From Home. Designer Kitchen Featuring A Large Island, Built-In Premium Appliances, And Walk-Out Access To A Deck For Seamless Indoor-Outdoor Living. Upper Level Features Four Spacious Bedrooms, Loft Area And Walk-Out To A Balcony. Primary Suite Complete With Custom His and Hers Walk-In Closets And A Spa-Inspired 5-Piece Ensuite Bath. Finished Attic Crawl Space Featuring About 350 Sq.Ft. Of Storage Space. Equipped with 2 Furnaces and 2 Air Conditioner to Accommodate the Large Sq Ft . Perfectly Positioned Close To Highly Rated Schools, Lush Parks, Nature Trails, And With Quick Access To Major Highways (Including The QEW). Brand New Fence Installed and 30 amp EV Charger in the Garage. Property is Virtually Staged (id:60365)
6 Berrycreek Drive
Brampton, Ontario
Beautifully Upgraded and in Pristine Move-in Condition => Impressive Front Elevation with Show-Stopping Curb Appeal => Home Sits on a on a Sought After Exceptional D E E P LOT, Measuring 41 Feet x 109.91 feet - Offering the Ideal Balance of Space and Serene Privacy => Stunning Curb Appeal with an Inviting Open-to-Above Covered Front Porch with Flagstone Flooring, Elegant Stone Elevation & Interlock Walkways => A Double Door Entry to a Welcoming Two Storey Grand Foyer with Picture Windows & Remote Operated Zebra Blinds => Nine foot Ceiling Heights on the Main Floor => Crown Moulding, Hardwood Floors, Oak Staircase & Iron Pickets => Exquisite Custom-Built Showcase Units, Designed with Impeccable Craftsmanship => Combined Living Room & Dining Room Offering a Warm & Intimate Setting for Gatherings => Main Floor Family Room with a Stone-Bordered Fireplace & 2 Custom Built-In Display Units with Elegant Glass Shelving => Upgraded Family Size Kitchen with a Center Island; Featuring Solid Maple Wood Cabinetry, Extended Uppers with Crown Moulding, Undermount Pot Lights, Stylish Backsplash & Stainless-Steel Appliances => Walkout from the Breakfast Area to a Beautifully Landscaped Oversized Lot Featuring a Large Interlock Patio ideal for family Gathering and Entertaining => Main Floor Laundry Room with Direct Garage Access, Designer Custom Cabinetry & Quartz Counters => 2nd Floor Sitting retreat Overlooking the Grand Two-Story Foyer => MBR features an Upgraded 4-Piece Ensuite & a Custom-Built Dual Closets Complete with a Makeup Desk => Professionally Finished BSMT with Spacious Rec Room, Custom Built Wet Bar, Showcase Cabinets, Floating Shelves, Built-In Working Desk & a 3-Piece Bathroom; Perfect for a Growing Family => Interior & Exterior Pot Lights => Conveniently Located Close to Restaurants, Schools, Shopping, Parks, Fortinos, and the Cassie Campbell Community Centre => Showcasing Exceptional Pride of Ownership ! ! ! => Truly a 10+ Home (id:60365)
911 - 5280 Lakeshore Road
Burlington, Ontario
Rare apartment available in one of Burlington's most sought-after lakefront residences. This stunning corner unit offers breathtaking views of Lake Ontario from every room, with the shoreline and a beautifully landscaped private lawn right outside your door for a serene lakeside retreat. The Building's lobby offers direct sightlines to the water, while, residents enjoy access to top amenities including outdoor pool, fitness centre, saunas, Tennis and pickleball court, BBQ area, party room with lake views, and visitor parking. This unit features underground parking, an electric fireplace, and a spacious layout with natural light throughout. With the comfort of all utilities included in one of the most well-maintained buildings. Perfectly located just minutes from downtown Burlington, trails, waterfront parks, shops, restaurants, transit and hospital. (id:60365)
22 River Ridge Road
Barrie, Ontario
Nestled in the highly desirable Kingsridge community of Barrie, this timeless all-brick residence offers discerning buyers a prestigious address and a truly versatile home. Thoughtfully maintained and upgraded over the years, it features a classic floor plan ideal for families of all generations. Set on a mature 48.54 x 123.66 ft lot, the exterior is equally impressive, featuring fiberglass shingles (installed in 2024) complete with a 15-year workmanship warranty and a 50-year manufacturer's warranty, as well as new eavestroughs (2023). Additional highlights include new front-facing windows (2010), a charming Muskoka-inspired wood pergola, and a newer paved driveway in 2021, all of which contribute to the home's exceptional curb appeal and functionality. Inside, you'll find approximately 3000 sq ft of finished living space, starting with a grand tiled foyer and an elegant updated wooden staircase that makes a striking first impression. The main floor family room features a cozy wood-burning fireplace (WETT Certified), and the main floor office is ideal for working from home. The kitchen and breakfast area are filled with natural eastern light streaming through the patio door, offering tranquil views of the mature trees in the backyard. Keeping cool in the summer is easy with a new central air conditioning system installed in 2025. The home also offers four generous bedrooms, four bathrooms, and a nearly finished basement providing flexibility for growing families, a games area, a home gym, or multi-generational living. The backyard is private and calming in all seasons. Ideally located within walking distance to parks, tennis courts, schools, and shopping. Just a short drive to Lake Simcoe and the trails. Minutes away from commuter routes and the GO Train, this residence offers both a lavish lifestyle and a prime location. Whether you're upsizing, investing, or seeking your forever home, this residence likely checks all the boxes, and your next chapter begins here. (id:60365)
71 Goodwin Drive
Barrie, Ontario
Discover this cozy and well-maintained 2-storey townhouse offering light filled main floor, generously sized bedrooms, plus a private backyard entertainment space with a fully fenced backyard and no neighbours behind. Whether you're relaxing, gardening, or hosting summer BBQs, you'll love the added privacy! This prime location is minutes from Barrie South GO Station, Highway 400, parks, schools, shopping,restaurants, trails and more! (id:60365)
250 Ferndale Drive S
Barrie, Ontario
Welcome to this beautifully maintained 3-bedroom semi-detached home, backing directly onto the serene Ardagh Bluffs forest and situated on the largest lot in the area. With approximately 1,200 sq.ft. of living space plus a finished basement (no washrooms), this home offers exceptional value and space for a growing family. The main floor features a bright open-concept living and dining area, and an updated kitchen (2020) with modern cabinetry, stainless steel appliances, and a walkout to a fully landscaped backyard with interlock patioperfect for entertaining or relaxing in nature. The primary bedroom includes a private 3-piece ensuite, while the entire home has been freshly updated with new main flooring (2025), fresh paint (2025), and second-floor carpet (2020). Major upgrades include a roof (2015), windows (2022), gutters (fully changed in 2022 ), Furnace is on lease termsand a new furnace and heat pump (2024). Ideally located near top-rated schools, public transit, shopping, trails, and Highway 400, this move-in ready home is a rare find in a family-friendly neighbourhood. (id:60365)
447 Ritas Avenue
Newmarket, Ontario
Welcome to this beautiful 5-year-old detached home featuring a stylish all-brick exterior, expanded driveway and backing on to green space / park. Bright and spacious, the open-concept main floor offers a modern kitchen with plenty of storage and a large island, perfect for family living and entertaining. Upstairs features four generous bedrooms, including a primary suite with walk-in closet and ensuite bath. Located in a highly desirable area close to schools, parks, shopping, and major highways, this home combines comfort, style, and convenience. A must-see opportunity in one of Newmarket's most popular neighbourhoods! (id:60365)
14 Twinflower Lane
Richmond Hill, Ontario
Discover This Bright And Spacious Two-Storey Freehold Townhome In The Desirable Oak Ridges Lake Wilcox Neighbourhood Of Richmond Hill. Perfectly Positioned On A Quiet, East &West-Facing Street, This Home Places You Just Moments From Highway 404,Golf Clubs,Lake Wilcox,Community Centre,Plaza,Shoppings,Parks, Trails, Schools, Yonge Street... Experience The Ideal Harmony Of Serene, Suburban Living And Seamless Urban Connectivity.This Home Offers The Best Of Both Worlds: Peaceful Suburban Tranquility With The Pulse Of The City Just Minutes Away.Achieve The Perfect Lifestyle Balance, Where Quiet, Tree-Lined Streets Meet Unparalleled Urban Convenience. Gorgeous Large Townhome, Approx 1900 Sf.Low POTL , Great Layout, Open Concept, Bright & Spacious. 9' Ceiling & Hardwood Floor, Large Windows, S/S Appliances. Kitchen W/ Enormous Island, Granite C/T's, Tall Wood Cabinets. Breakfast Area W/O To Backyard, 3 Spacious Bdrms W/ Computer Loft On 2nd Flr. Huge Prime Bdrm W.I.C. & 4 Pc Ensuite Bathroom W/ Shower Stall & Soaker Tub. Direct Access from Garage. Fenced Backyard. Minutes To Hwy 404, Go Station. Close To Lake Wilcox Park & Oak Ridges Comm Ctr. (id:60365)
A214 - 705 Davis Drive
Newmarket, Ontario
Brand New 1 + 1 Bedroom for Lease in Newmarket. This 717 sq. ft. unit plus 85 sq. ft. balcony offers stylish, modern living directly across from Southlake Regional Health Centre. Steps to transit and just minutes to Highway 404. Enjoy bright finishes and an open layout in a newly built community. Building amenities include a fitness centre, entertainment room, outdoor terrace, and many more. Perfect for professionals seeking convenience and comfort. The Property is virtual staged. (id:60365)

