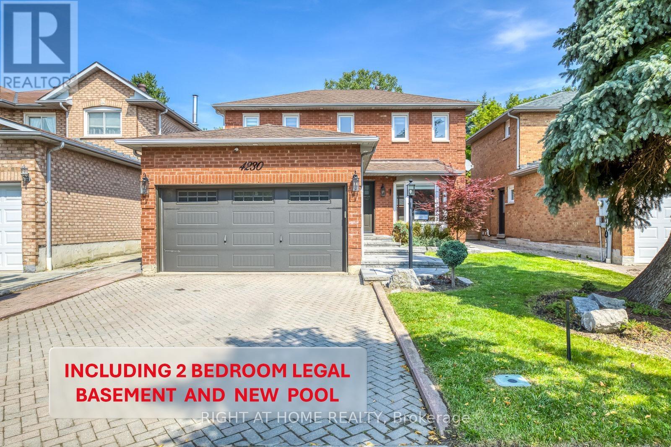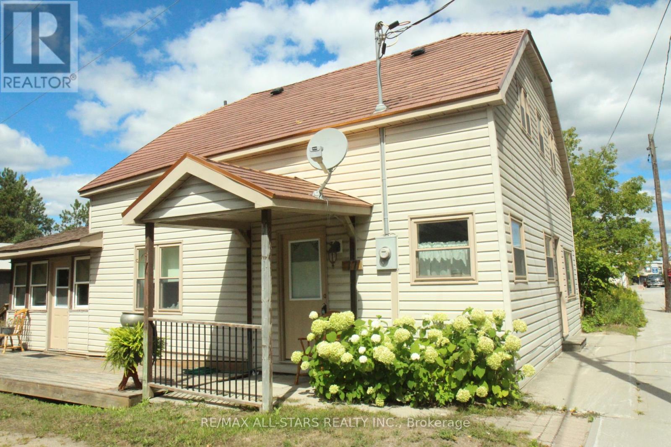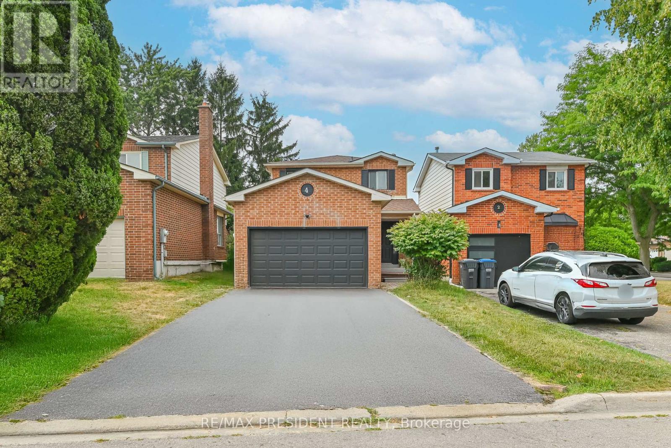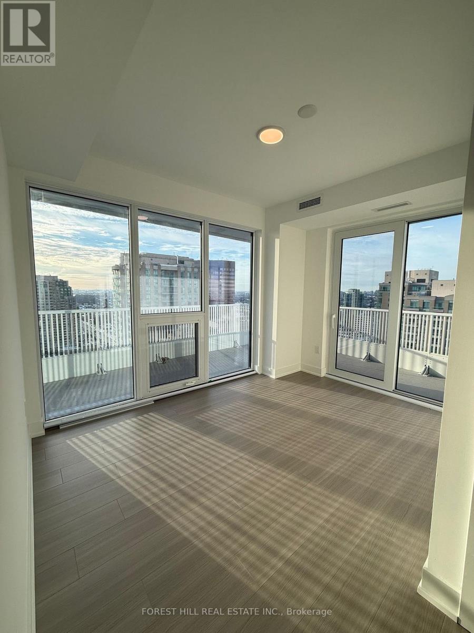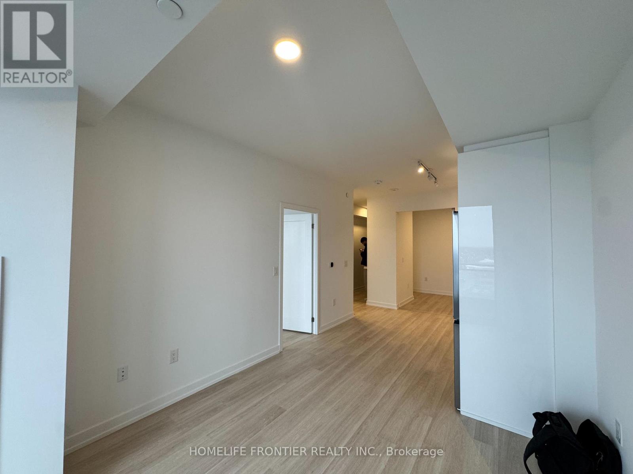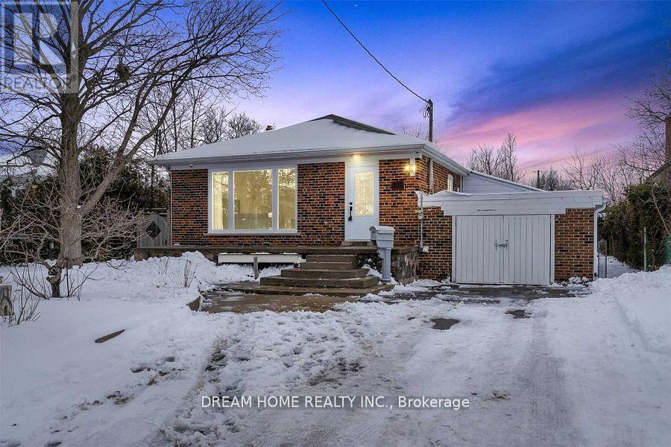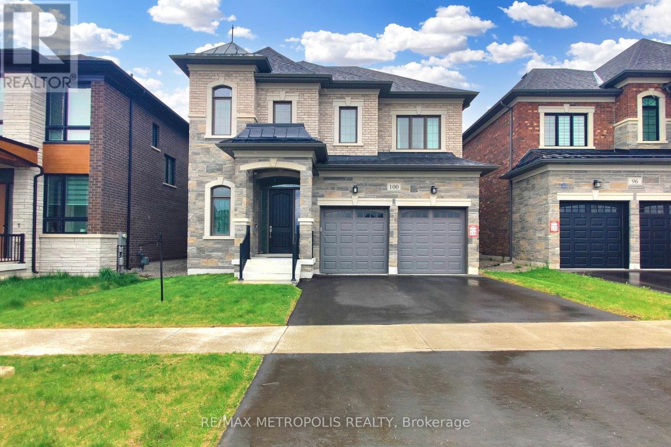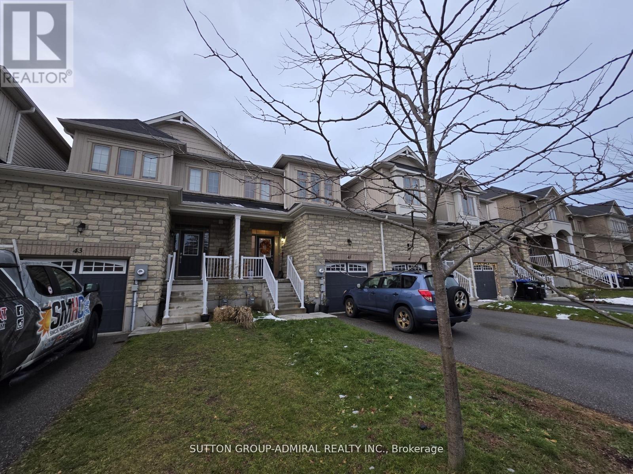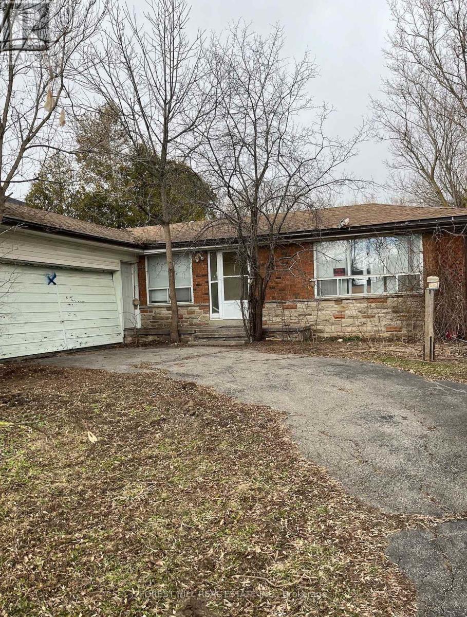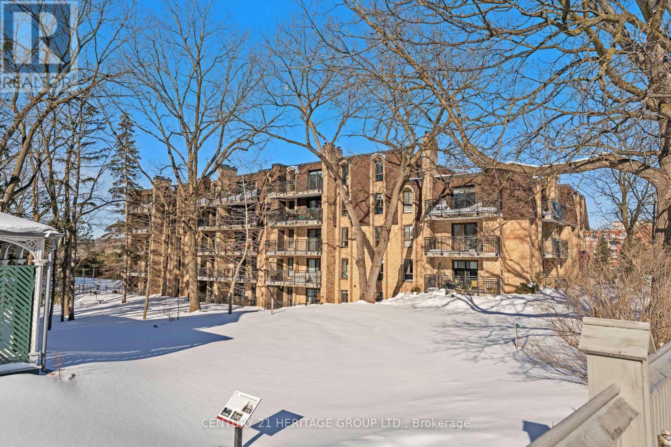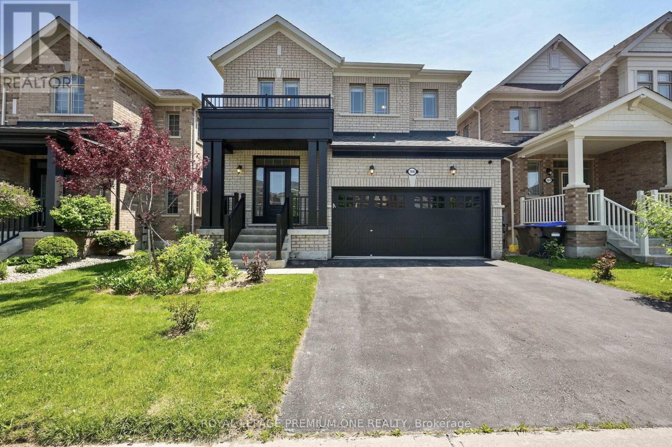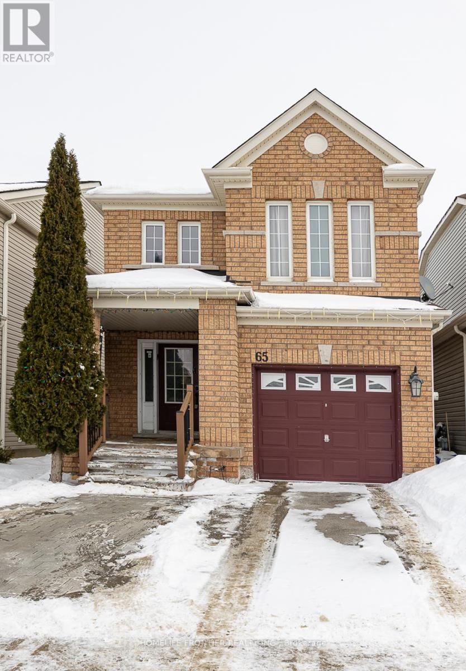4230 Credit Pointe Drive
Mississauga, Ontario
Welcome to a stunning fully renovated 3 Bedroom 4 Bathroom home, with a separate entrance LEGAL 2 BEDROOM BASEMENT APARTMENT, and a rarely offered INGROUND OUTDOOR POOL! This home is located on a quiet family friendly street in one of the most desired neighborhoods of East Credit. A sleek stone walkway guides you to the main floor entrance where you will find both a functional and elegant layout, including a spacious living room, and a high end kitchen with quartz countertops, new stainless steel appliances, breakfast area, and plenty of cabinet space! The graceful custom built stairs lead you to the second floor, which features a master bedroom with its ensuite bathroom and large closet, two additional bedrooms, a second fully renovated bathroom, and laundry for added convenience. The finished Legal Basement with separate entrance offers a two bedroom one bathroom apartment, with its own kitchen and laundry space. Can be used as a rental income property or for additional living space. Brand new floors installed throughout the house! Step outside to your own private oasis: an oversized fully fenced backyard, complete with a new in ground pool, large new deck, stone patio, armor stone retaining walls, and topped with a pergola overlooking the property. Five zones sprinkler system, professional landscaping, and outdoor lighting throughout the front and back yards. Brand new main entrance door, garage door, and security system included. Ideally located in a highly sought after vibrant community, close to great schools, parks, transit, GO station, highways, hospitals, shopping and entertainment! (id:60365)
77 Bobcaygeon Road
Minden Hills, Ontario
Large Great 3 Bedroom Residence For First Timers or Family Including Commercial Zoning for a New Entrepreneur. Freshly Painted! Gently Used Home Since 2010 Renovations which Included, Wiring, Insulation, Drywall, Bathrooms, Plumbing, Kitchen, Appliances and Mostly New Windows. Short Walk To Town For Errands Shopping & Amenities. Farmers Market, Walk to Scenic Gull River Trail-Community Centre-Hospital & Schools. Great Recreational Area Minden Hills! Metal Roof 2008, Survey, Two Modern Bathrooms with a Huge Upstairs Main Bathroom. Completely Move-in Condition-Water-Sewers-Main Floor Washer/Dryer-Formal Dining Rm or 4th Bdrm. Walk Out to Three season Covered Rear Porch 24x11'. Separate Front Entrance-Possible In-law with Shared Kitchen! (id:60365)
4 Lawnview Court
Brampton, Ontario
((( LEGAL Basement Apartment ))) 3-Bedrooms upstairs and 2-Bedrooms in the basement. The whole house is fully renovated, "NO ONE LIVED AFTER THE RENOVATION". This property combines luxury, functionality, and rental Income Potential. The finished legal basement Apartment includes 2 bedrooms, a washroom, a kitchen, a separate side entrance, and can generate approximately $1,800 per month in rental income, which can be a fantastic mortgage help. New Hardwood Flooring, New Kitchen, New Bathrooms, New Paint, New Appliances. The bright, open-concept layout is filled with natural light. The double-car garage and extended driveway offer plenty of parking. 4 car parking on the Driveway. Located in a highly desirable neighbourhood, this home is just minutes from trails, schools, public transit, shopping, groceries, restaurants, temples, churches, and highways. This home delivers space, "Walking Distance to Heart Lake Conservation Park", unmatched convenience in one of Brampton's most desirable neighbourhoods. Don't miss this rare opportunity to own a true gem with space, style, and location all in one! Make this your dream Home TODAY (id:60365)
2502 - 36 Olive Avenue
Toronto, Ontario
Olive Residences is ideally located just steps from Finch Station. Residents enjoy approximately 11,000 square feet of indoor and outdoor amenity space. The building features a private catering kitchen for hosting and entertaining. A stylish social lounge provides an ideal space to gather and relax. Dedicated collaborative workspaces and a fully equipped meeting room support remote work and meetings. Outdoor terraces offer inviting spaces for lounging and socializing. A landscaped herb garden adds a peaceful natural retreat. A children's room provides a safe and engaging play environment. Contemporary kitchens feature Kohler fixtures throughout. Premium quartz countertops provide durability and modern style. Quartz, glass, or porcelain backsplashes add a refined design finish. Wide-plank engineered laminate flooring runs throughout the suite. (id:60365)
805 - 9763 Markham Road
Markham, Ontario
Brand New, Never-Occupied 1 Bedroom + Den Executive Suite. This modern open-concept layout features floor-to-ceiling windows and a walk-out to a private 70 sq. ft. balcony. Includes a gourmet kitchen with stainless steel appliances and a versatile separate den with sliding doors. Prime Markham location just steps to Mount Joy GO Station, restaurants, shopping, and parks. (id:60365)
Main - 302 Crosby Avenue
Richmond Hill, Ontario
Perfect 3 Bedroom Bungalow Located In The Heart Of Richmond Hill's Highly Sought-After Crosby Community. Fully Renovated In 2021 With A Bright, Open-Concept Layout And Large Windows Throughout. Featuring A Gourmet Kitchen With Oversized Centre Island, Custom Backsplash, Granite Countertops. Spacious Living Areas And A Large Driveway Add To The Home's Exceptional Functionality.Close To Yonge And Bayview, Top-Ranked Bayview Secondary School (IB Program), Shopping Centres, Supermarkets, Restaurants, Parks, Community Centre, YRT, GO Train, And Easy Access To Highways 404 And 407. Not To Be Missed! (id:60365)
100 Ballantyne Boulevard
Vaughan, Ontario
Welcome to this Beautiful Home in Prestigious Klein Estates, offering the Peace and Tranquility of the countryside while enjoying seamless connectivity to major Highways 400, 401, 407 & 427 to the Downtown core & Airport. Main Floor has 10ft ceilings, 9ft on 2nd floor, hardwood floor throughout, partial finished (full height) basement, pot lights, Upgraded 8ft doors, waffle/tray/coffered and smooth ceilings throughout, primary bedroom w/walk in Closet and huge Ensuite, Laundry room conveniently located on 2nd Fl. Kitchen with Flush upgraded Quartz Breakfast Bar and Eat in area. Extra large Double Door Patio walk out to a beautiful Deck. Family room with cozy fireplace and tons of Natural light. Don't miss this opportunity. Furnished available/negotiable (id:60365)
45 Greenwood Drive
Essa, Ontario
Like a Brand New, Bright, and Spacious Home!This beautifully maintained property offers one of the largest and most practical layouts in the area.Enjoy high ceilings and large sun-filled windows on the main floor, along with an open-concept modern kitchen featuring stainless-steel appliances.Upstairs, you'll find three spacious bedrooms, including an inviting primary suite with a walk-in closet and plenty of natural light.Upper-level laundry adds extra convenience.A perfect home for a growing family - move-in ready, elegant, and filled with warmth and comfort! (id:60365)
176 May Avenue
Richmond Hill, Ontario
Attention builders & investors!! Exceptional opportunity to build or renovate on this prime 76 x 163 ft lot in one of the area's most sought-after neighborhoods surrounded by multi-million-dollar homes! Existing detached bungalow with 3 bedrooms & 2 bathrooms offers incredible potential. Renovate or custom build a luxury residence tailored to your vision. Build a spacious home featuring a triple-car garage, U-shape driveway with several minor variances already approved, saving valuable time in the planning process. Ideally located near Major Mackenzie, Bathurst and Yonge in a neighbourhood undergoing major transformation with gorgeous custom homes on nearly every street. (id:60365)
Ph 1 - 15390 Yonge Street
Aurora, Ontario
Welcome to PENTHOUSE ONE at 15390 Yonge Street - a rarely offered top-floor residence in a prime Yonge Street location in the heart of Aurora. Offering 1,256 square feet (mpac) of well-designed living space, this bright and spacious penthouse enjoys open south-facing, unobstructed views overlooking neighbouring greenery, while still capturing views of Yonge Street - the perfect blend of privacy and connection to its vibrant surroundings. The lovely custom kitchen features granite countertops, quality cabinetry, and just enough prep space, flowing seamlessly into the open-concept living and dining areas - ideal for both entertaining and everyday comfort. The spacious primary bedroom provides comfort and functionality, while the second bedroom offers flexibility for guests or a home office. Additional highlights include: Exclusive underground parking, Exclusive locker, Visitor parking, Penthouse suite with no neighbours above, Prime walkable Yonge Street location that is close to all amenities, The suite has been well cared for and presents an excellent opportunity for a buyer to update and personalize to their own taste. This is a chance to add value while enjoying penthouse living in one of Aurora's most desirable communities. (id:60365)
166 Sharpe Crescent
New Tecumseth, Ontario
Stunning 3 Bedrooms + Open Office/Den, 3 Bath Detached Home in one of Tottenham's most sought-after family neighbourhoods! Featuring a large comfortable entryway, 9-ft ceilings, a modern kitchen with granite counters & backsplash, stainless steel appliances, and a bright open-concept layout with gas fireplace, perfect for entertaining. Spacious primary retreat with walk-in closet & 5-piece ensuite. Double car garage with convenient direct access to laundry room and a huge lot with large backyard. Immaculate condition - shows like new with exceptional pride of ownership. A true move-in ready home you won't want to miss! Close to parks, schools & commuter routes. (id:60365)
65 West Park Avenue
Bradford West Gwillimbury, Ontario
Very cozy detached all brick 2 storey home with 3 bedrooms and 2 bathrooms, huge beautifully landscaped backyard and large all year around patio with lighting and heating pit. Safe family neighbourhood in the heart of Bradford. No carpet in the house. New laminate floor, top quality newer s/s appliances, updated kitchen, new counter top and new backsplash. Great open concept layout. Fully fenced backyard. Fireplace. Central vacuum and central air conditioner. Close to great schools and parks, a community center and a great shopping plaza. Open concept layout. First time buyers or downsizers are welcome. Almost 1,700 sq. feet of living space. (id:60365)

