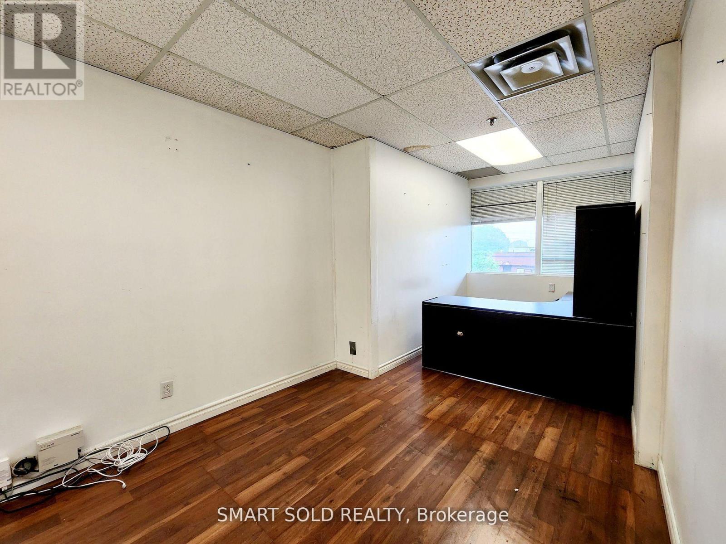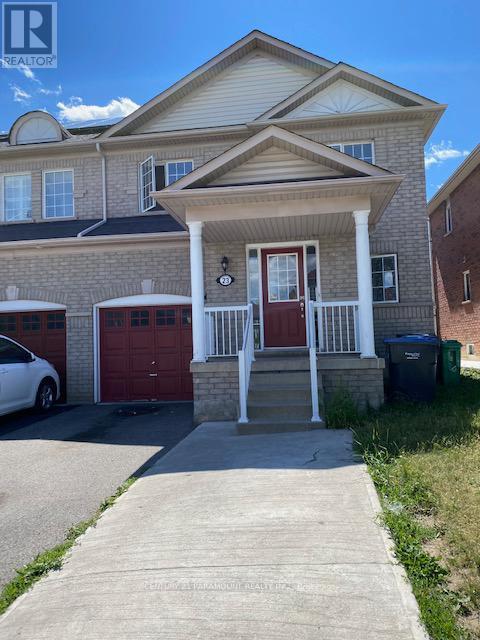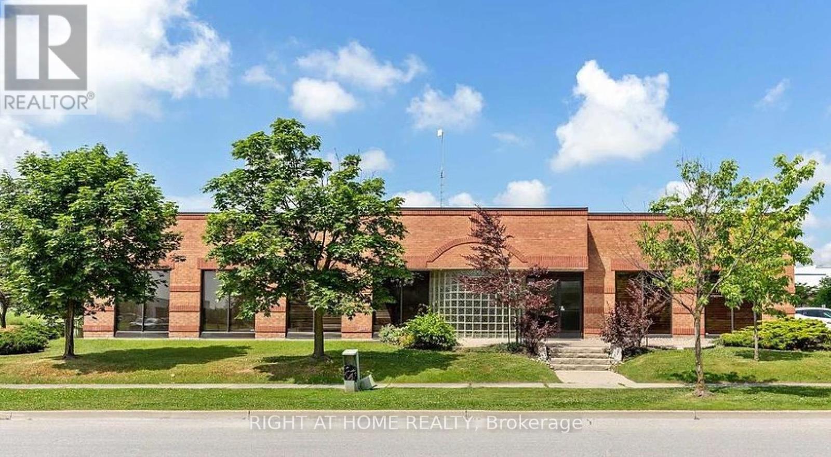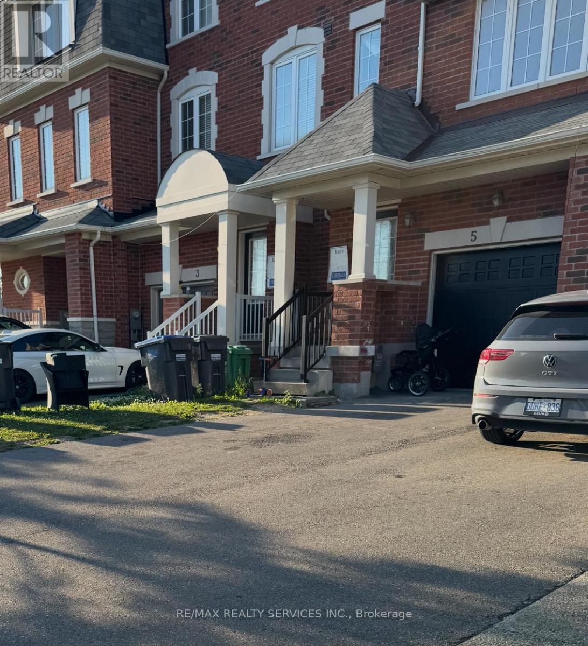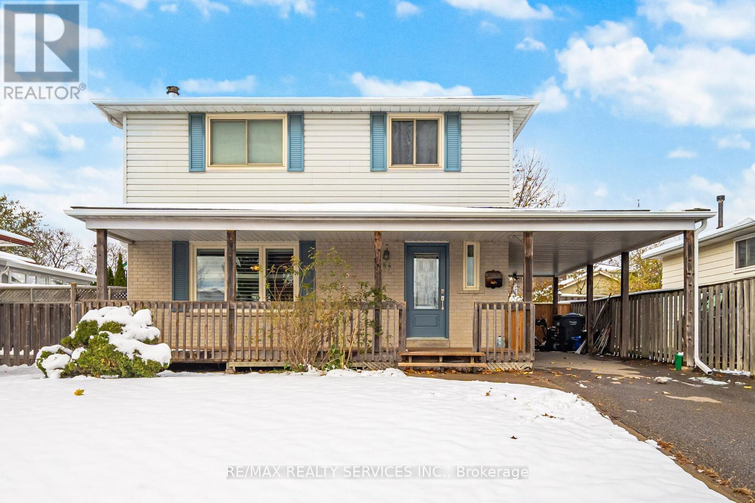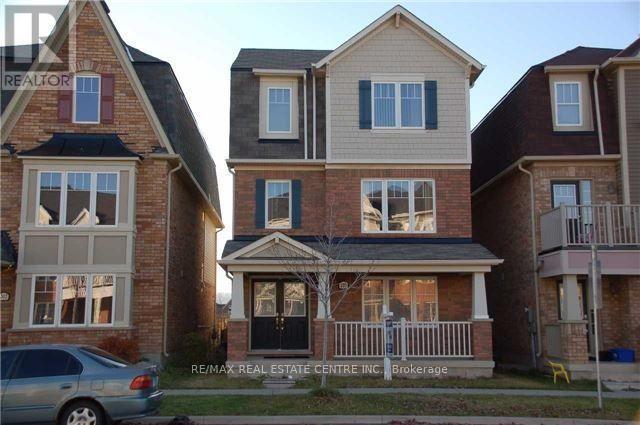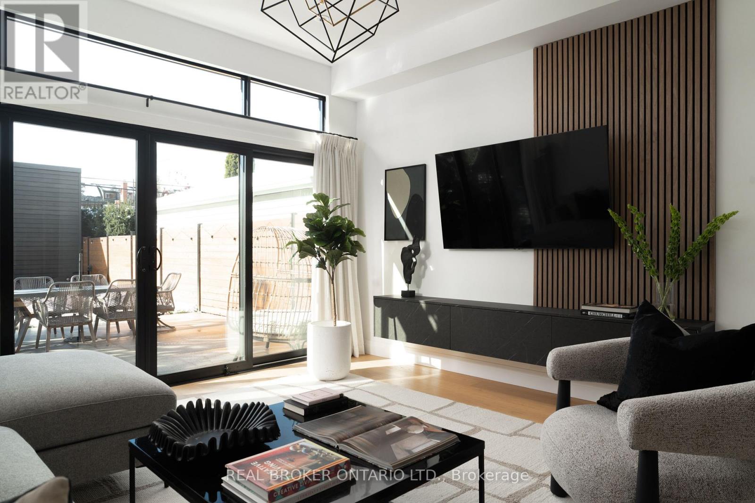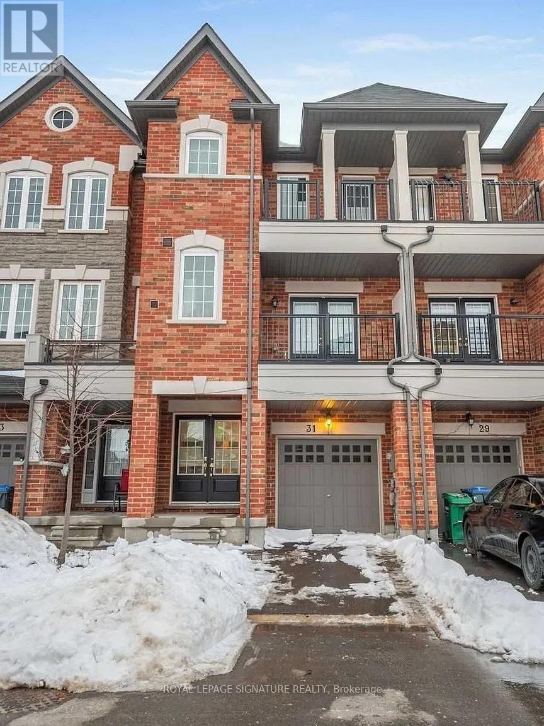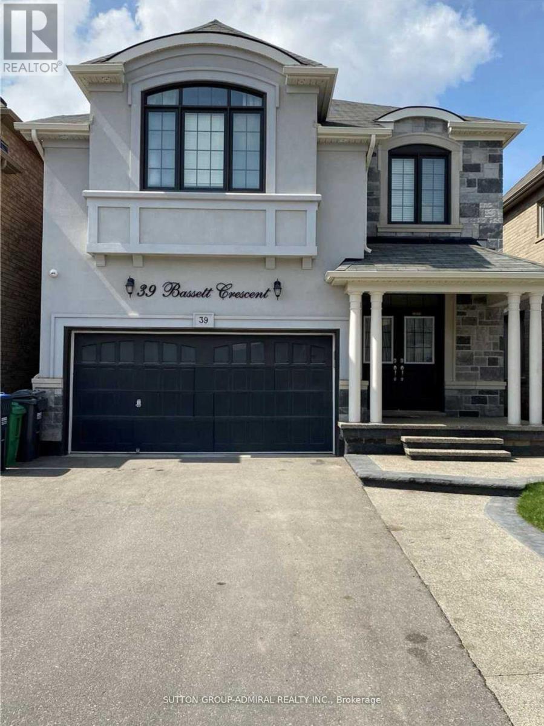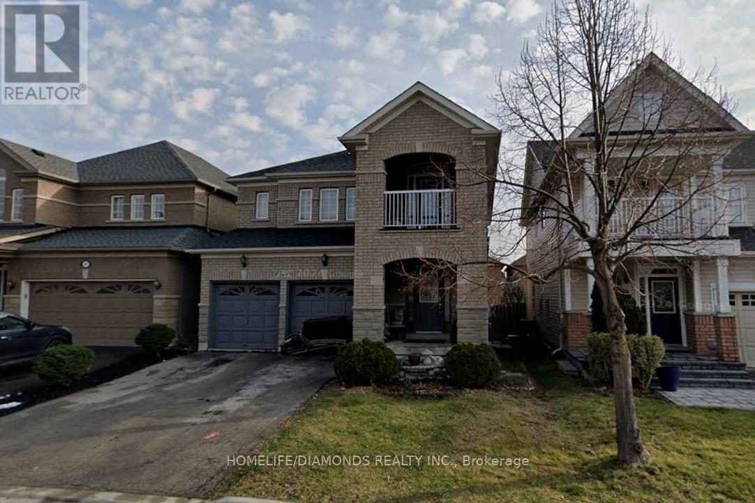201b - 2428 Islington Avenue
Toronto, Ontario
2nd Floor Office Unit In Elmhurst Plaza. Surrounded By High Density Residential Neighbourhood. Great Exposure Face The Busy Intersection Of Two Major Road. Previously Tenanted By A Major Bank and Election Campaign Office. Ample Surface Parking Available. Current Tenants Includes Tim Hortons, Circle K, Restaurants, I.D.A Pharmacy, Professional Offices, Outlets and Much More. Ideal For Professional Office Use: Law, Immigration, Travel, CPA, ect. (id:60365)
Upper - 23 Sunnybrook Crescent
Brampton, Ontario
Beautiful 3-Bed, 3-Bath Home In Sought-After Neighbourhood! Well-Maintained Detached Home Featuring Hardwood Floors On Main, Bright Kitchen W/ Walk-Out To Fenced Backyard. Spacious Layout - Perfect For Family Living. Main & Upper Floors Only (Basement Excluded). Tenant To Pay 70% Of Utilities. Postdated Cheques Preferred. Nearby Schools: Edenbrook Hill PS, Cheyne MS, Fletcher's Meadow SS, Sir William Gage (Fr. Imm). Close To: FreshCo, Ample, Walmart, Parks & Transit. Ideal Location - Quiet Street, Family-Friendly Area. Move-In Ready! The basement is not included. (id:60365)
2556 Meadowpine Boulevard
Mississauga, Ontario
Freestanding Well-Maintained Flex Office/Industrial Building (80% Office/20% Warehouse) With 1 Drive-In Door, 16' Clear Height, Tenant may Convert A Portion Of The Office Space To Warehouse. Situated In A Fantastic Corner Location Between Hwy's 401 And 407, With Exposure On Meadowpine, Transit At The Doorstep, And Access to Nearby Amenities. Plenty of parking spaces. (id:60365)
5 Sprucewood Road
Brampton, Ontario
This beautifully maintained freehold 3-storey townhouse offers the perfect blend of style, comfort, and convenience. The home features a spacious driveway with ample parking and provides inside access from the garage to the lower level - plus a rare dual entry, giving you the choice of entering through the lower level or the main floor. Step inside to find a bright, open-concept main floor with 9-foot ceilings, pot lights, and large windows that fill the space with natural light. The inviting living room walks out to a generous balcony - ideal for morning coffee or summer BBQs. The modern kitchen boasts stainless steel appliances, a center island with breakfast bar seating, and a cozy eat-in area perfect for family meals. A conveniently located powder room completes this level. Upstairs, the primary bedroom features a walk-in closet and a 4-piece ensuite bath. The two additional bedrooms are spacious and offer plenty of closet storage, along with a second full bathroom for added comfort. The lower level includes a versatile den that can be used as a home office, study area, or easily converted into a fourth bedroom. The garage also provides a rare bonus storage area. Nestled in one of Brampton's most desirable neighborhoods, this home is just steps from grocery stores, banks, schools, restaurants, parks, and trails. Enjoy quick access to Trinity Commons Shopping Centre, Turnberry Golf Club, and Highway 410 - everything you need is right at your doorstep. Perfect for families, professionals, or investors - this is the home you've been waiting for! (id:60365)
84 Sutherland Avenue
Brampton, Ontario
Location! Location! Location! Beautiful 4 Bedroom detached home in a highly desirable neighborhood. Features a modern kitchen, open concept layout, finished basement with separate entrance and a fully fenced yard. Conveniently located close to schools, parks, shopping and all major amenities. New roof, new furnace and A/C, above ground pool and new Quartz kitchen countertops. (id:60365)
299 Dymott Avenue
Milton, Ontario
Very Clean, Spacious 3 Storey Detached House In Desirable Neighborhood Of Milton. Surrounded By Parks, Schools, Shopping & Transit. Over 2,300 Sqft, Double Door Entry With Back Entrance To Garage, 2 Car Parking Inside & 1 Outside. Office Size Den On 2nd Floor. Separate Family Room And Living Room. Fourth Bedroom On Ground Floor With 3Pc Ensuite, Family Size Eat-In Kitchen With Walk Out To Balcony, Stainless Steel Appliances, Hardwood Floorings, Led Pot Lights. Master Bedroom With 4 Pc Ensuite Incl Separate Standing Shower. (id:60365)
104 Greenlaw Avenue
Toronto, Ontario
IN AWE OF GREENLAW. Jaw dropping and brand new, this detached 3 bed, 4-bath (bonus room in basement) home blends craftsmanship and comfort with an apologetically modern edge.The main floor flows effortlessly - open concept with 9'6" ceilings, engineered wide-plank floors, and a white-oak mono-beam floating stair that feels more sculpture than structure.The kitchen is the centrepiece - equal parts functional and flawless. A 9x4ft Hanstone quartz island anchors the space, surrounded by custom maple interiors cabinetry with precision millwork inside and out. Every inch built with intention.The living room hits that sweet spot between light, space, and warmth - designed for real life, not just the photos.Every bathroom feels like a boutique hotel moment with luxury at every glance - marble floors in the powder, heated floors and a wet room in the primary, custom cabinetry everywhere.Upstairs, the primary suite delivers: full-height custom closets (hidden laundry baskets, jewelry sliders, and a shoe wall) and motorized blinds that make mornings smoother.The underpinned basement hits 8'6", with new plumbing, HVAC, and electrical - clean, functional, and ready for whatever you want it to be.Garage goals. Dream space with every detail well thought out. 24x30 feet of insulated perfection with epoxy floors, ProSlat walls, EV rough-ins, a car-lift setup, electric heat, and enough power for anything you can dream up.The exterior doesn't miss - architectural retaining walls, glass railings, custom ACM panels, and a landscaped yard built to last.Modern engineering. Smart design. Real craftsmanship. (id:60365)
31 Shiff Crescent
Brampton, Ontario
Newly Renovated And Never Lived In, This Modern 2-Level Unit Offers A Flexible Layout That Can Function As A 2-Bedroom Studio-Style Apartment Or A 1-Bedroom Plus Great Room. Features Include 2 Full 3-Piece Bathrooms, A Sleek Galley Kitchen With Stainless Steel Appliances And A Quartz Countertop, And Contemporary Finishes Throughout. Located In A Quiet Neighbourhood Just Minutes From Hwy 410. Close To Shopping, Parks, Schools, And Transit. Perfect For Those Seeking Comfort, Style, And Convenience. (id:60365)
316 - 500 Plains Road E
Burlington, Ontario
Brand New 1 Bed + Den with Parking and Locker in Burlington's Best New Condo where Lasalle meets the Harbour. This Well Designed Suite features an upgraded Pantry, Balcony, Open Concept, 9' Ceiling, HP Laminate Floors, Designer Cabinetry, Quartz Counters, Stainless Steel Appliances. Enjoy the view of the water from the Skyview Lounge & Rooftop Terrace, featuring BBQ's, Dining & Sunbathing Cabanas. With Fitness Centre, Yoga Studio, Co-Working Space Lounge, Board Room, Party Room and Chefs Kitchen. Pet Friendly with an added dog washing station at the street entrance. Northshore Condos is a Sophisticated, modern design overlooking the rolling fairways of Burlington Golf and Country Club. Close to the Burlington Beach and La Salle Park & Marina and Maple View Mall. Be on the GO Train, QEW or Hwy 403 in Minutes. (id:60365)
Basement - 39 Bassett Crescent
Brampton, Ontario
For Lease - Brampton, Ontario - Two Bedrooms, 1 Washroom, Separate Entrance, Separate In-Suite Laundry, 1 Parking - $1700/Month. nestled on a quiet, family-friendly crescent, this beautiful home offers the perfect mix of comfort, convenience, and style. A rare find that truly sows A++. Close to schools, parks, and transit. Ideal for small families or couples. Available immediately. (id:60365)
102 - 2428 Islington Avenue
Toronto, Ontario
Total 5,030 sqft(Ground 2,280sqft + Basement 2,750 sqft) Prime Coner Unit In Elmhurst Plaza. Surrounded By High Density Residential Neighbourhood. Great Exposure Face The Busy Intersection Of Two Major Road. Previously Tenanted By A Major Bank and Election Campaign Office. Ample Surface Parking Available. Current Tenants Includes Tim Hortons, Circle K, Restaurants, I.D.A Pharmacy, Professional Offices, Outlets and Much More. CL/CR Zoning Supports Many Use: Retail, Resturant, Service Business, Health Care, etc. (id:60365)
169 Cooke Crescent
Milton, Ontario
Welcome to this bright and spacious 4+1 bedroom detached gem, perfectly tucked away on a quiet, family-friendly crescent within another crescent - surrounded by amazing neighbors! Offering approximately 3,000 sq ft of total finished living space, this home provides plenty of room to live, work and play. Ideally located within walking distance to schools, parks, shopping, restaurants, and just minutes from major highways for easy commuting. A charming covered front porch welcomes you inside. The main floor features a separate formal living room, dining room and a cozy family room with gas fireplace - all with large bright windows and stylish hardwood flooring. The layout flows seamlessly, creating the perfect environment for everyday living and entertaining. Upstairs, the bright staircase leads to 4 generous bedrooms and 2 full bathrooms. The primary suite offers laminate flooring, walk-in closet and a 4-piece ensuite with separate shower, vanity and deep soaker tub. The additional bedrooms also feature laminate floors and ample closet space, while the main 4-piece bath offers an oversized vanity with tub/shower combo. Need more space? The finished basement / in-law suite with separate side entrance provides excellent versatility - complete with 5th bedroom, 3-piece bathroom, recreation room, second living space and kitchen. Perfect for extended family, home office, study area or potential rental opportunity. With a double car garage and driveway parking for 4 vehicles, this home checks all the boxes for comfort, convenience and value in one of Milton's most desirable locations. (id:60365)

