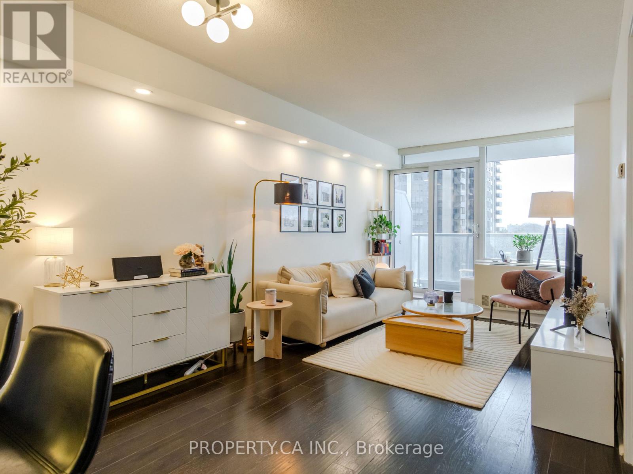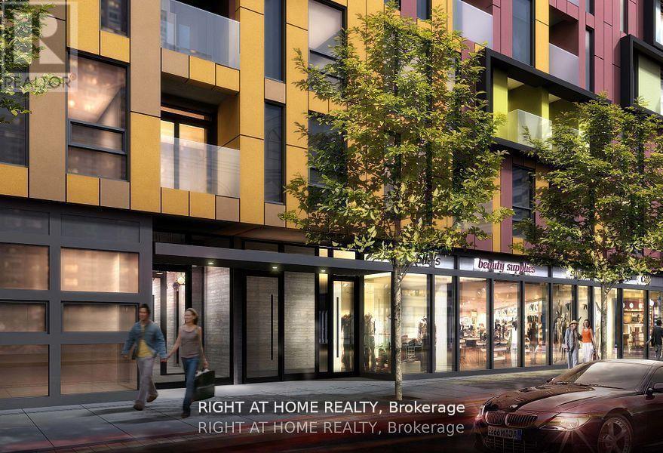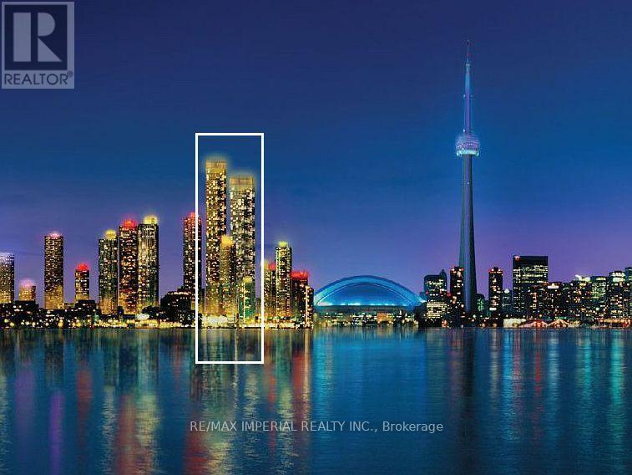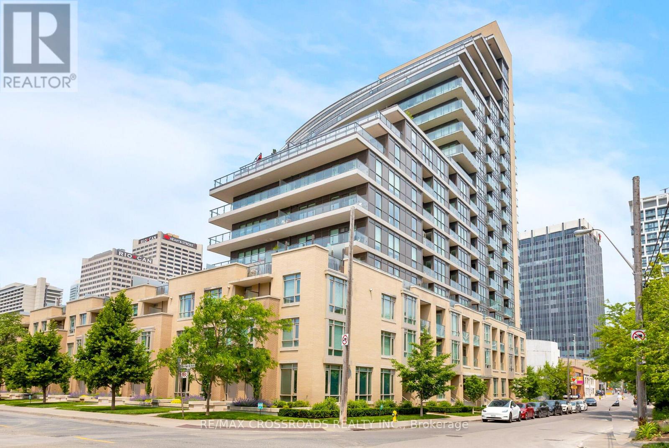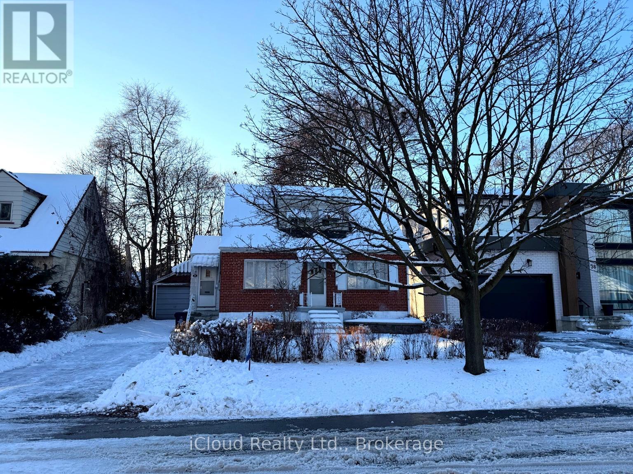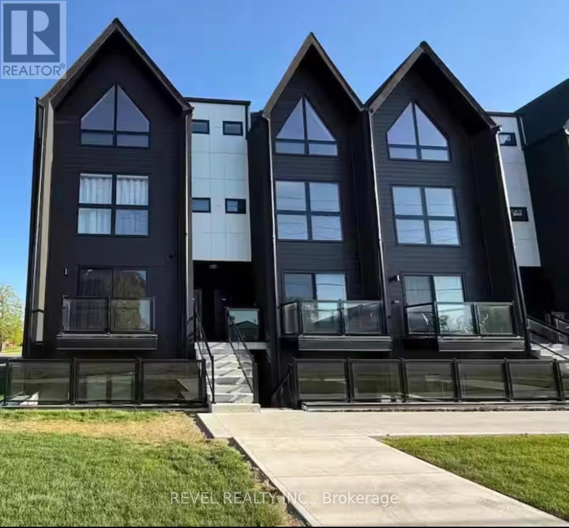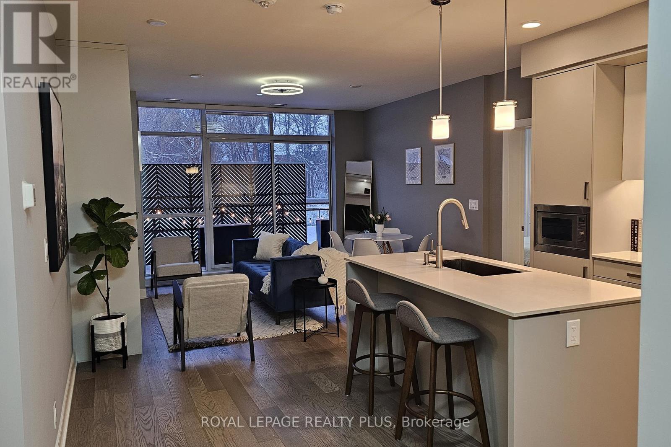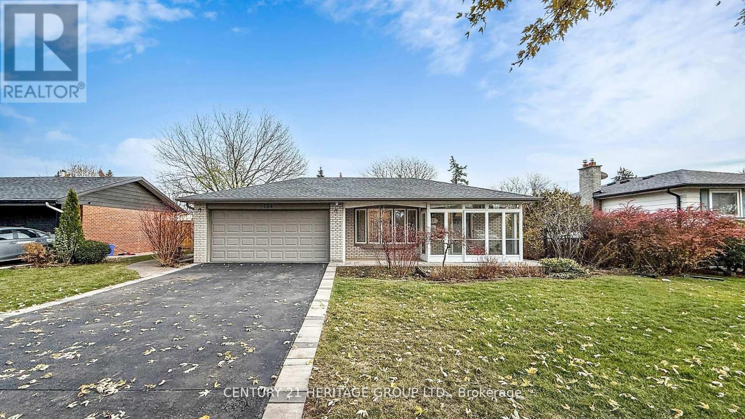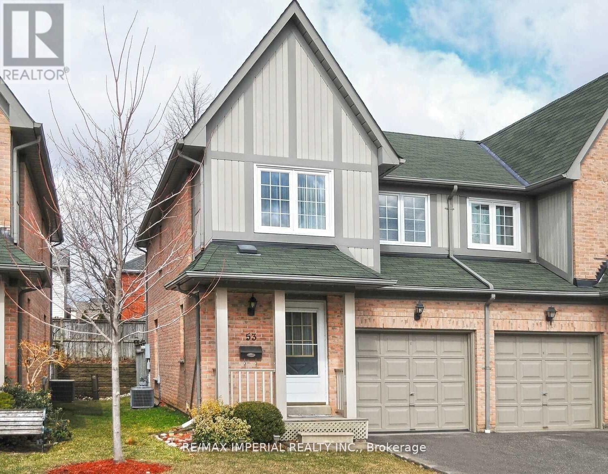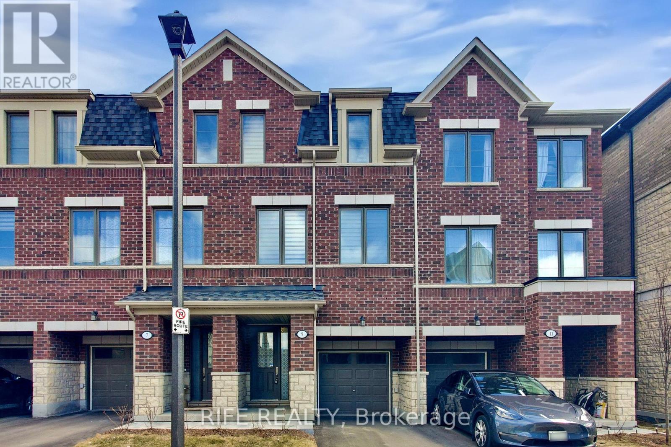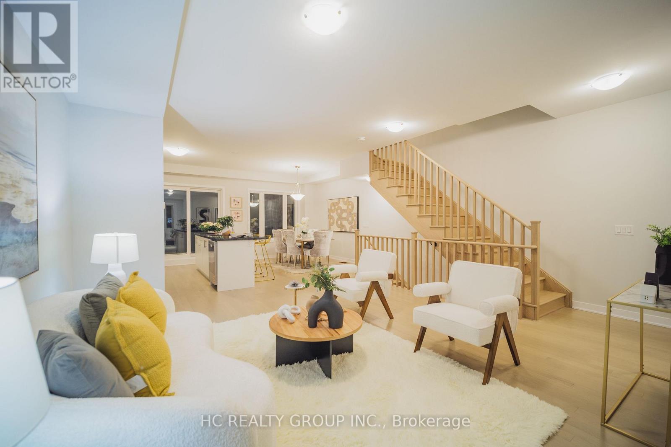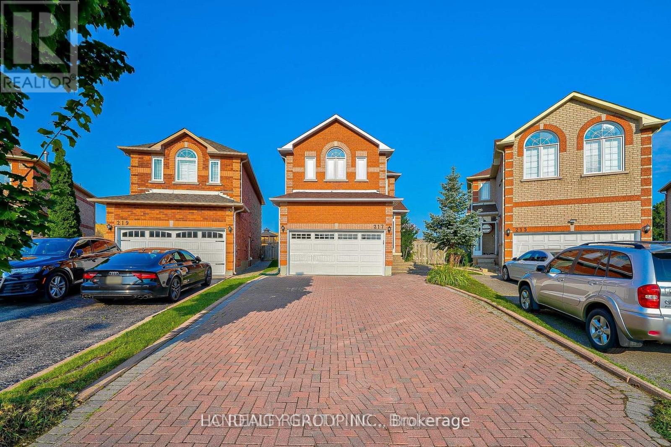1006 - 4978 Yonge Street
Toronto, Ontario
Prime Location With Parking! West-Facing with Stunning Views! Enjoy unmatched convenience and tranquility in this bright, partially furnished, west-facing 1-bedroom unit with parking. Located in one of North York's most desirable buildings, this suite features a spacious open-concept layout, a newly renovated bathroom, and an updated modern kitchen with new appliances. Enjoy premium amenities including a fully equipped gym, indoor pool, sauna, and guest suites. Common areas have been newly renovated! Direct underground access to the subway makes commuting effortless. Steps To Shopping, Dining, And Entertainment Along Yonge Street And Empress Walk. Close To Groceries (Longos, Metro, Galleria, Food Basics and T&T Coming Soon) And Minutes To Highway 401. Everything You Need Is Right At Your Doorstep! (id:60365)
712 - 106 Dovercourt Road
Toronto, Ontario
Enjoy Relaxing Sunsets From Your Balcony At Ten93 Queen West. A Boutique Low Rise Condo Building In Trendy Trinity Bellwoods. 2 Bed Split Floor Plan W/Exceptional Design & Decor Throughout W/ A Modern Kitchen Featuring Stone Countertops, S/S Appliances, Spa-Like Bathroom W/ Rain Shower Head & Deep Soaker Tub, Soaring Ceilings With Floor-To-Ceiling Windows Throughout! Bright And Spacious 24 Hour Concierge And Steps To Ttc, Restaurants, Lounges, Bars & Park. Locker Included. Just Painted and Professionally Cleaned . Don't Miss This One ! (id:60365)
606 - 1 Concord Cityplace Way
Toronto, Ontario
Welcome to the prestigious Concord Canada House, perfectly situated in the heart of downtown Toronto. This exceptional 1-bedroom suite boasts a generous layout that outshines most 1+Den floor plans in the area. The intelligently designed space maximizes every square inch, eliminating the typical 'condo squeeze' and offering a sense of openness and airy comfort. The residence features 660 sq. ft. of refined interior living space, complemented by a 50 sq. ft. professionally finished balcony. Unique to this building, the balcony serves as an all-season retreat with tiled flooring, integrated lighting, and overhead heating. Inside, you'll find a chef-inspired kitchen with premium Miele appliances and sleek, modern finishes. The building is set to offer world-class amenities featuring an upcoming 82nd-floor Sky Lounge and Sky Gym, an indoor swimming pool, and an ice-skating rink. Located just steps from the CN Tower, Rogers Centre, and Union Station, this suite offers an unparalleled blend of luxury and convenience for professionals and urban dwellers alike. (id:60365)
1301 - 60 Berwick Avenue
Toronto, Ontario
HOT** HOT* HOT PROPERTY FOR BUYERS AND INVESTORS** SUPER LOCATION - DEMAND YONGE AND EGLINTON **** DONT MISS THE BEST BUY OF THE AREA ** ONE BEDROOM CONDO WITH PARKING AND LOCKER INCLUDED !!!!! Bright and peaceful southeast-facing unit in the heart of Yonge & Eglinton, offering outstanding value in one of Toronto's most walkable and well-connected neighbourhoods** The open-concept living and dining layout features laminate flooring throughout, a sun-filled living space, and a modern kitchen with granite countertops, ceramic backsplash, and stainless steel appliances ** The generous bedroom offers ample closet space, while the bathroom includes ceramic tile finishes and a deep soaker tub ** Enjoy the convenience of ensuite laundry and open city views from your private BALCONY** . Steps to the Eglinton Subway, upcoming Eglinton LRT, TTC, Farm Boy, shopping, cafes, restaurants, parks, schools, the community centre, and the public library ** THIS IS CITY LIVING THAT TRULY WORKS ** DONT MISS ** BEST BUY OF THE AREA ** See VIRTUAL TOUR ** (id:60365)
36 Fairwood Crescent
Toronto, Ontario
Attention Investors, Builders, and First-Time Homebuyers! Discover a beautiful 50 by 125 lot with mature trees in a prime location-just steps from the University of Toronto Scarborough Campus, Centennial College, the Pan Am Centre, and West Hill Collegiate. Minutes from Highway 401 and surrounded by shopping, amenities, and restaurants, this opportunity is not to bemissed. Whether you envision building your dream home among multi-million-dollar custom builds or settling into a cozy existing home near Lake Ontario and Morningside Park, this lot is the perfect canvas for your future. (id:60365)
201 - 7277 Wilson Crescent W
Niagara Falls, Ontario
Welcome to The Boho, Niagara Falls' sought-after boutique stacked condo townhome community, ideally located just minutes from the Falls and offering exceptional access to everyday conveniences and regional transit. This suite features a thoughtfully designed 2-bedroom, 2-bathroom open-concept layout with 9-foot smooth ceilings and abundant natural light. The contemporary kitchen is finished with quartz countertops, ceiling-height flat-panel cabinetry, tiled backsplash, stainless steel appliances, and sleek chrome fixtures - perfect for modern living and entertaining. The living and dining area flows seamlessly, while the primary bedroom includes a private ensuite with large-format porcelain tile and an undermount sink. Both bedrooms offer generous closet space, and the home is complete with ensuite laundry for added convenience. Located steps to public transit, minutes to grocery, retail, schools, and services, and with quick access to the QEW and Highway 406, this home is ideal for professionals, couples, or small families seeking comfort, style, and connectivity in a growing Niagara community. Well-qualified tenants preferred. (id:60365)
105 - 1575 Lakeshore Road W
Mississauga, Ontario
Situated in one of South Mississauga's most desirable communities, this sunny west-facing suite has unobstructed views of parkland and offers a rare blend of privacy and convenience - located just steps to the lobby, building amenities and the elevator to your two oversized parking spots. Inside, 5-inch engineered hardwood floors and open sightlines create a seamless flow from foyer to balcony. Expansive windows flood the suite with natural light, while motorized blinds offer privacy and shade at the touch of a button. The open living area has plenty of room for both living and dining, plus a custom media unit with integrated display lighting anchors the space - an upscale focal point that also maximizes storage. The sleek kitchen features two-tone cabinetry, built-in appliances and a large island - perfect for casual dining or entertaining. Two large bedrooms sit on opposite sides of the suite, with the primary retreat offering a walk-in closet, balcony access and a spa-like ensuite with two sinks and a glass shower stall featuring Kohler fixtures. Beyond the front door lies The Craftsman - a landmark for the city thanks to its Frank Lloyd Wright-inspired design and forested setting of Birchwood Park. This luxurious complex has many useful amenities and elegant common spaces but what makes it truly unique is the sense of community among its residents, with neighbours frequently gathering for events and celebrations thanks to a vibrant social club. Step outside to discover Clarkson Village with its boutique shops, cafés, and some of Mississauga's finest dining. Within minutes you'll reach Jack Darling Park, Rattray Marsh and countless trails, plus nearby MiWay transit stops, GO stations, and major routes like Lakeshore, Southdown and the QEW make commuting a breeze. With its refined finishes, thoughtful upgrades, and prime location, Suite 105 at The Craftsman offers affordable luxury living in the heart of Clarkson. (id:60365)
194 Sewell Drive
Oakville, Ontario
Welcome to 194 Sewell Drive. A beautiful Gem On 70X 115 Lot, sitting on Saught After neighborhood of College Park. This house with 2 Car Garage & direct access into the house, makes your winter Warm & Dry. Combined Living and Dining room w pot lights , fresh paints on the walls and engineered hardwoods makes a warm welcoming atmosphere to gather family together. Open Concept Kitchen w island, quartz countertop, Ss Appliances ,bright colors of backsplash and cabinets w sunlight pouring over the counter invites you to create the most delicious dish for your loved ones. 3 Good size, fresh painted Bedrooms in Half Level Up. Cozy Sunroom Overlooks your Garden. Basement offers Separate Entrance w full Bathroom, in suit laundry& Full Kitchen. Large Windows allow the Sun to spill through the unit feels it like a Lower level , Perfect for extended families or extra income. The Backyard w Beautiful Landscaping, full Privacy, Newer Fence & Interlock Pavement Could Be Perfect For relaxing and enjoying Outdoor Entertainments. Easy Access To 403, QEW, Shops & Plaza. Minutes Away from Oakville Mall & Sheridan College. Close To Top Ranked Schools. (id:60365)
53, Upper Room 2 - 2955 Thomas Street
Mississauga, Ontario
One Upper Room in this immaculate home is in true move-in condition! and features a bright, open-concept main floor with crown moulding. The spacious kitchen can be shared, and walks out to a private patio and fully fenced yard perfect for relaxing or entertaining. Located close to schools, Five -minute walking distance to Bus Stop. East access to HWY 403! Female tenant is preferred. (id:60365)
9 Bretlon Street
Brampton, Ontario
Modern 3+1 Bedroom Freehold Townhome in Prestigious Brampton East! Beautifully maintained, sun-filled 2-year-new townhome backing onto green space. Features 3 spacious bedrooms plus a versatile ground-floor room-ideal as a 4th bedroom, home office, or recreation area-with walkout to backyard and direct garage access.Main level boasts a bright open-concept living and dining area with 9-ft ceilings and an upgraded modern kitchen with stainless steel appliances. Primary suite includes a 4-piece ensuite and private balcony.Fantastic location near Claireville Conservation Area, Gore Meadows Community Centre (gym, pool, skating, camps), library, transit, restaurants, shops, grocery stores, and banks. Just minutes to Hwy 427 and Bramalea City Centre. (id:60365)
46 York Downs Boulevard
Markham, Ontario
Welcome to this beautifully upgraded 4-bedroom, 3-storey townhouse in the luxurious Angus Glen community. Offering a bright, open-concept living, this home features 9 ft ceilings, a functional layout, and an $18,000 bedroom upgrade converting the standard 3-bedroom plan into a spacious 4-bedroom design. Enjoy a modern kitchen, generous natural light throughout, and a large rooftop terrace perfect for relaxing or entertaining. Conveniently located close to parks, TOP ranked schools, transit, shopping, and all amenities. A must-see for families and professionals seeking comfort and style in a prime location. (id:60365)
217 Milliken Meadows Drive
Markham, Ontario
Excellent location! Walking distance to pacific mall, market village, Chinese supermarket, shopping mall, school, park, community centre and public transit. ** This is a linked property.** (id:60365)

