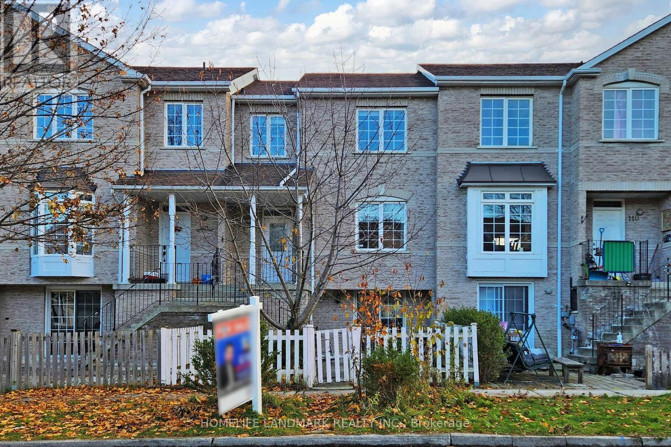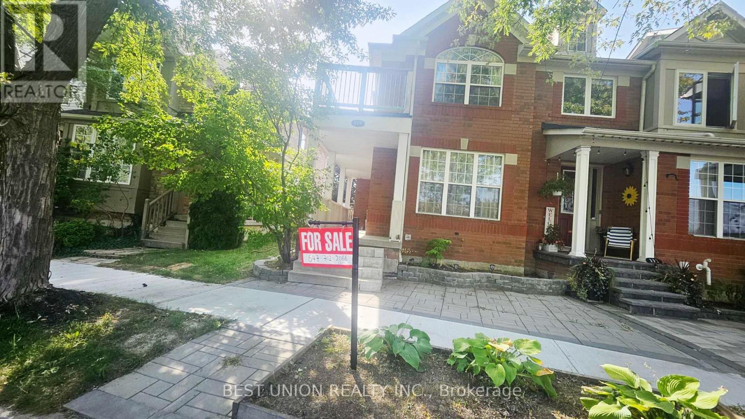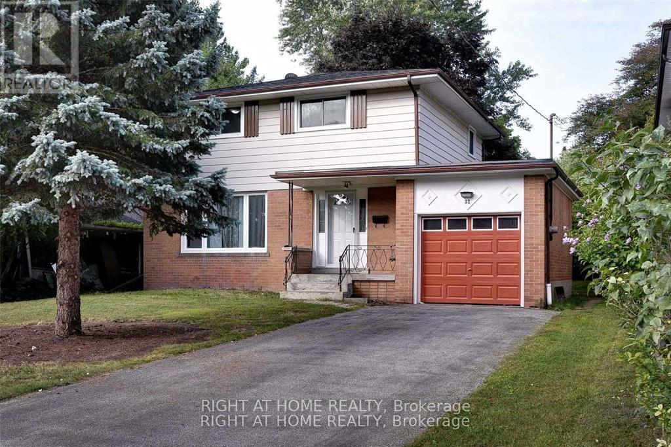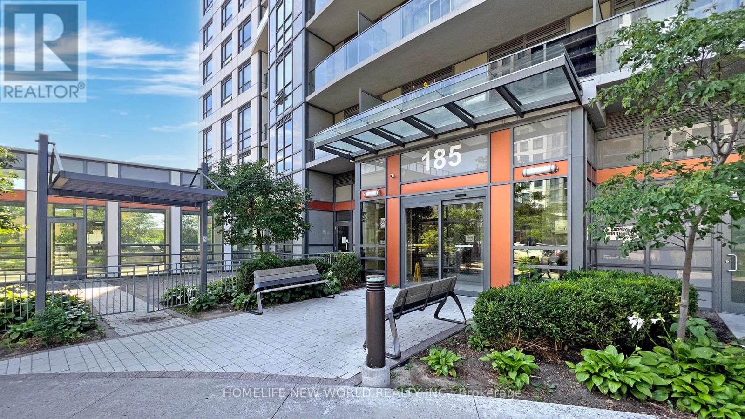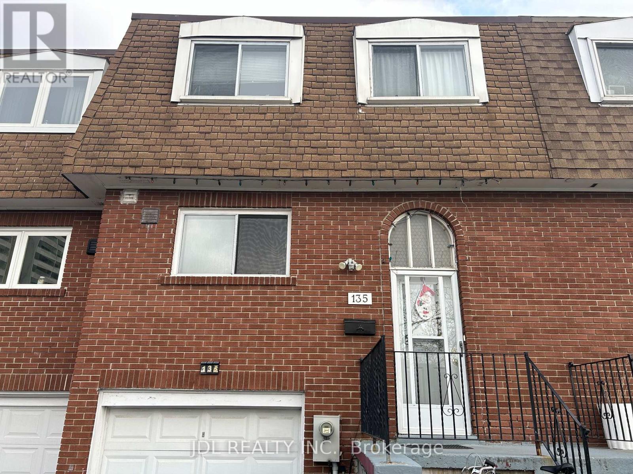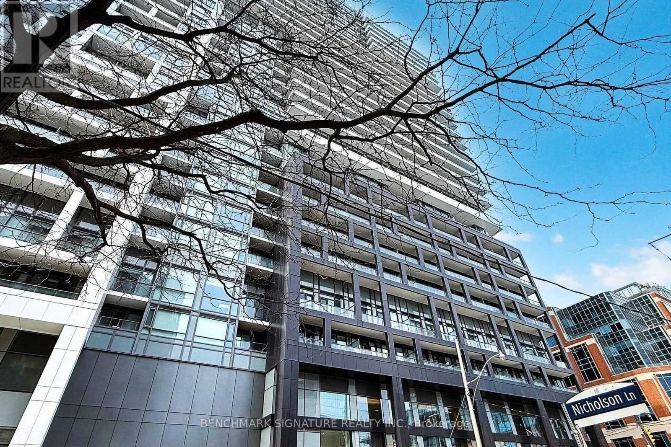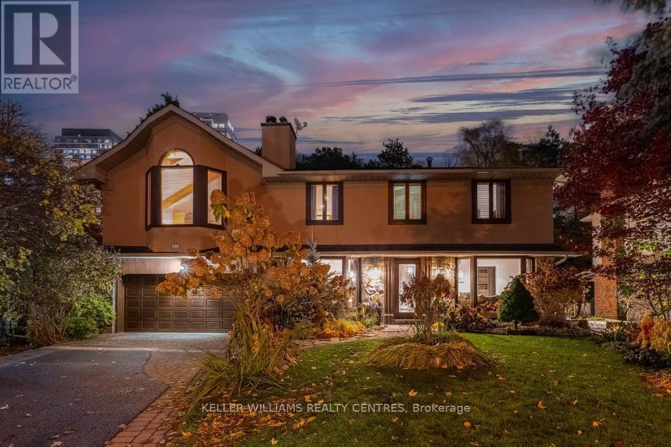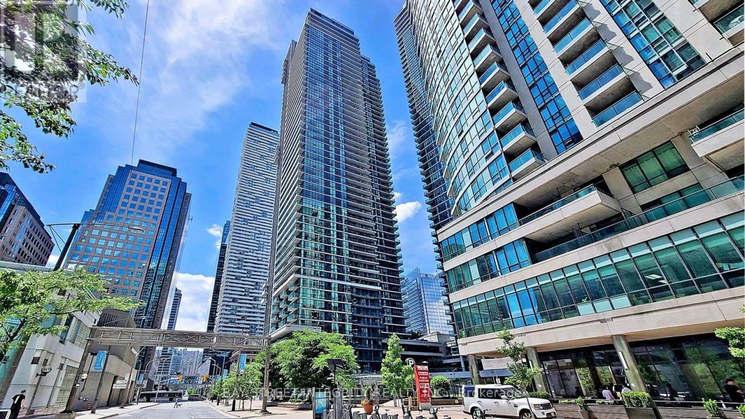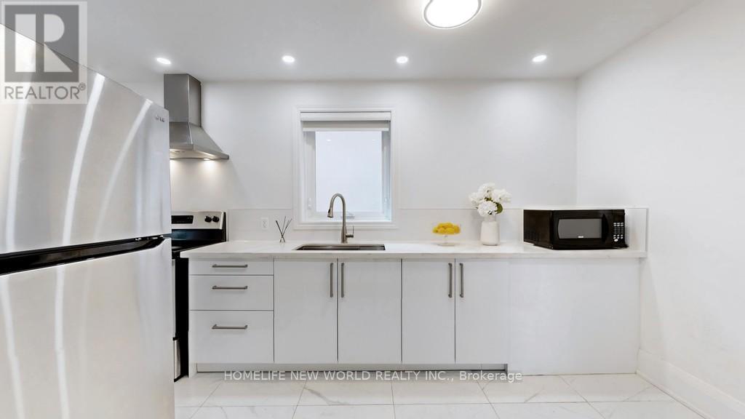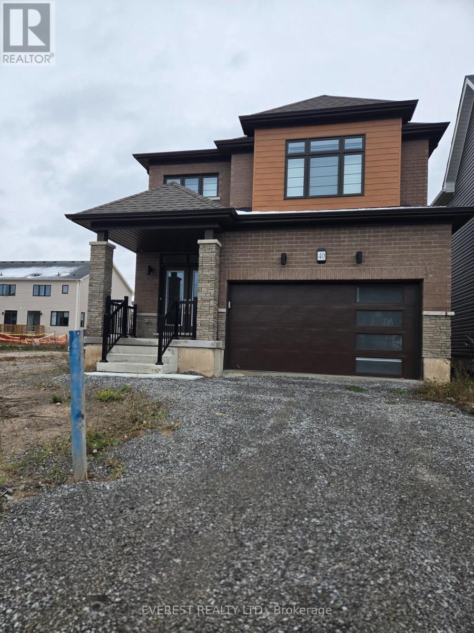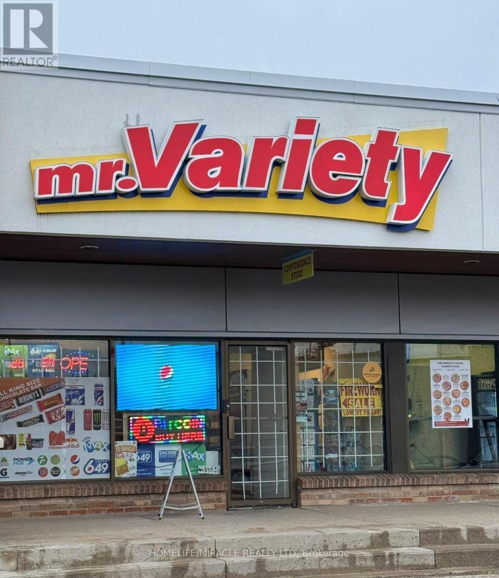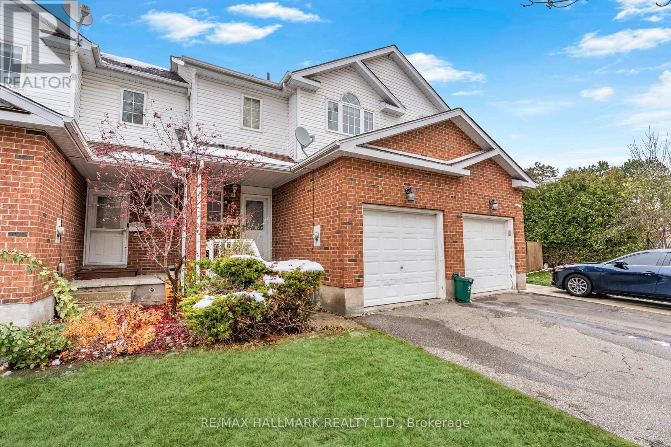108 Sunway Square
Markham, Ontario
Welcome To This Well-Maintained Traditionally Freehold 2-Storey Townhome Located In Prestigious Raymerville Area.Direct Garage Access, Rare Found Double Garage And 1 Driveway Parking. A Finished Walk-Out Basement Has Separated Entrance Self-Contained Apartment With High Rental Income. South And North Facing Offers Lots Of Sunlight.Functional Layout Featuring a Spacious Living/Dining Area With New Laminated Floor (2022), a Well-Equipped Kitchen Renovated In 2023, S/S Appliances. Ample Space In All Bedrooms. The Master Suite Is Bright And Roomy, With Large Windows For Natural Light. New Air Conditioner(2024). Residents Could Enjoy Excellent Walkability:Top Ranked Markville Secondary School With Gifted Program, Shopping Plazas, Grocery Stores, Parks, Many Restaurants, And Go Transit Stations. This Property Blends Comfort, Convenience, And Investment Potential Perfectly. (id:60365)
320 Country Glen Road S
Markham, Ontario
Discover this beautifully upgraded Mattamy-built freehold townhome, offering 3+1 bedrooms, 4 bathrooms, and breathtaking park views in the heart of Markham's vibrant Cornell Community. Step inside to a freshly painted interior featuring hardwood floors on the main level and a bright, open-concept living and dining area with large windows that fill the space with natural light. The newly renovated kitchen is a true highlight, showcasing quartz countertops, stainless steel appliances, a breakfast bar, and a walkout to a spacious deck and private yardperfect for morning coffee or evening relaxation. Upstairs, you'll find three generously sized bedrooms. The primary suite boasts a walk-in closet, a soaker tub, and a separate shower, while the secondary bedrooms offer built-in closets and walkouts to upper balconies. A 4-piece bathroom completes this level. The fully finished basement provides a versatile space with a 2-piece bathideal for a recreation room, home office, gym, guest suite, or playroom. Additional highlights include: Gorgeous end-unit with 1,714 sq. ft. + a lovely finished basement. Two walkouts to balconies from bedroomsFamily room with fireplace on the main floorBeautiful hardwood and laminate floors throughout. New paved driveway (2025) with parking for 3 cars. Enjoy an unbeatable location directly across from one of Cornell's great parks, and 5 - 8 mins walking distance to high ranking schools, 7 mins walking distance to convenience store, KFC and TD Bank, and 2 mins drive to Markham Stouffville Hospital. With easy access to Highway 407 and 8 mins drive to the Markham GO Station to downtown, commuting is a breeze. 1 mins walking distance to playground and park. Don't miss this incredible opportunity to own a stunning home in one of Markham's most sought-after communities! (id:60365)
32 Conlins Road E
Toronto, Ontario
This stunning newly renovated house , ideal for families students and work permit holders. This home offers the best home offers a bright and airyfeels that to everyday amenities with shopping center, UTSC, Centennial and hospital. (id:60365)
1906 - 185 Bonis Avenue
Toronto, Ontario
Prime Location In Scarborough! Work / School / Shopping / Entertainment District. Love Condo Development By Gemterra! Spacious 2 Bedrooms + Den W/Balcony & 2 Full Bath! Den Can Be 3rd Bedroom! Southwest Facing W/Lot Of Sunlight! Laminate Floor All Through! 9 Feet Ceiling! Modern Kitchen W/Granite Countertop & Large Sink! 24Hr Concierge, & Fitness Centre! Close To TTC, Agincourt Go, Golf Course, Library, STC, No Frills, Walmart, Hwy 401 & 404, & Restaurants! (id:60365)
135 Corinthian Blvd Boulevard
Toronto, Ontario
Must See! Best Deal! Really Spacious! Quite Bright! Well Furnished! Wonderful Location! Very Close To All Amenities! Brand new heater. Please Come On! Please Do Not Miss It! (id:60365)
1229 - 70 Princess Street
Toronto, Ontario
Welcome To Time & Space Condos Prime Location On Front St E & Sherbourne - Steps To Distillery District, TTC, St Lawrence Mkt & Waterfront! Excess Of Amenities Including Infinity-edge Pool, Rooftop Cabanas, Outdoor Bbq Area, Games Room, Gym, Yoga Studio, Party Room And More! Functional 1+Den, 2 Bath W/ Balcony! West Exposure. Locker Included. Photos are for illustrative purposes only. (id:60365)
50 Skyview Crescent
Toronto, Ontario
Step into your private urban oasis with this exceptional home, featuring 3 spacious bedrooms and a versatile 4th den on the 2nd floor, perfect as a nursery, or cozy retreat. The primary suite impresses with vaulted ceilings, a custom wood-burning fireplace, a private balcony, and a spa-inspired ensuite complete with a built-in sauna and glass-enclosed oversized shower. Natural light floods the upper hallway through a skylight, creating a warm and inviting atmosphere.At the heart of the home, the chef's kitchen is designed for both family living and entertaining, with built-in appliances, generous stone surfaces, a prep sink, and a built-in breakfast nook. Sunlight fills the adjacent dining room and sunroom, offering year-round views of the lush, meticulously curated gardens. Additional highlights include a private main floor office with its own wood-burning fireplace, a functional mudroom with bench, a walk-in closet, abundant storage throughout, and a fully equipped lower-level in-law or nanny suite with its own kitchen, fireplace, living space and 5th bedroom. Three wood-burning fireplaces throughout the home add warmth and charm to every room.The resort-style backyard is a true entertainer's dream, featuring a heated pool, cabana, two fire pits, integrated speakers system, multiple seating and dining areas, and beautifully landscaped gardens that ensure privacy and serenity.Set on a rare pie-shaped lot spanning almost 1/3 acre, over 200 feet deep, and opening to a 121-foot rear lot line, this property perfectly balances the tranquility of a private retreat with the convenience of city living, just moments from highways, Fairview Mall, the subway, parks, and top-rated schools. An extraordinary offering not to be missed, schedule your private tour today. (id:60365)
2609 - 33 Bay Street
Toronto, Ontario
Opportunity to live in luxurious condo with gorgeous south lake view from bedroom and living room. 577 Sq Ft + 105 Sq Ft Balcony, five star amenities, and Pinnacle Club. Walking distance to all amenities, financial district, Acc, Go Bus, Union Station, Lake, Shopping. Great location in the heart of downtown Toronto. Indoor pool, business centre, gym, tennis court, squash court, child play area, party room and much more.It features 9'ceiling, expansive windows, stainless steel appliances and new washer and dryer. Newly changed Vinyl flooring across the unit. The furnished condo offers a ready to move in condition. One underground parking is included.It offers one year free home internet as well. *Photos were taken before the current tenant moved in. (id:60365)
Main Fl - 14 Franklin Avenue
Toronto, Ontario
Walk to subway in mins! Main floor of a Renovated Detached Home, 5 Mins Walk To 2 Subway Lines! Bright & functional, Featuring Hardwood Fl., Pot Lights, Blinds, Modern Kitchen. SS Appliances & Granite Countertop, New AC, High-Efficiency Furnace. Walkingscore 95! Walk to shops, food, gyms, schools and parks ! See 3D tour for detail. flexible terms! Option of furniture! (id:60365)
40 Lemon Avenue
Thorold, Ontario
Brand New Home by Empire Communities Never Lived In! Welcome to this stunning new build where luxury meets affordability in the fast-growing town of Welland, ON. Ideally located near the Welland Canal and Nickel Beach, its the perfect choice for nature lovers and families alike. Property Highlights:3 Spacious Bedrooms & 3 Bathrooms Bright Open-Concept Main Floor seamless flow for relaxation & entertaining Large Windows abundance of natural light throughout Second-Floor Laundry for convenience with separate laundry room. Brand New Appliances. Location Advantages: Walking distance to the Main Bus Terminal, Close to Highways, Niagara College & Brock University Surrounded by top-rated schools Central & convenient location for all your needs Tenant Requirements: Only AAA tenants with strong income and excellent credit will be considered. New immigrants and work permit holders are welcome! Be the proud first resident of this beautiful home! (id:60365)
7 - 20 Woodlawn Road E
Guelph, Ontario
Excellent opportunity to own a convenience store with a separate high-margin vape shop, ideally located in a thriving neighborhood along a major roadway with strong visibility in a key commercial and residential corridor. The business offers significant growth potential and is well suited for a family operation or a new owner looking to apply their expertise and take it to the next level. The store features a wide range of offerings, including grocery items, smoke products, Lotto, ATM, Bitcoin, beer/wine, and daily essentials, along with ample parking, low rent, good lease terms, smooth transition for the new owner and offer comprehensive training to get started. Don't miss out on this incredible opportunity to own a thriving business in a great city. (id:60365)
182 Kingswood Drive
Kitchener, Ontario
VACANT and in MOVE IN CONDITION! Unpack and start living. Lovely family home in a fantastic location of KITCHENER, close to Schools, Restaurants, Highways, Park all within minutes. Alpine Park is across the street fro this home. NO CONDO FEES with NO neignbours in the Backyard or Front Facing. Approximately 1900 SF of total living space, 3 spacious bedrooms, Top floor Laundry , Hardwood flooring in Main Floor, Upgraded Flooring on Upper Level, Ceramic tiles in Kitchen, Main Entrance and Both Bathrooms. New roof in 2014, New Furnace in 2015, new HWT in 2022 and NEW Sump Pump in 2022. Backyard access from the House and the Garage. A MUST SEE! (id:60365)

