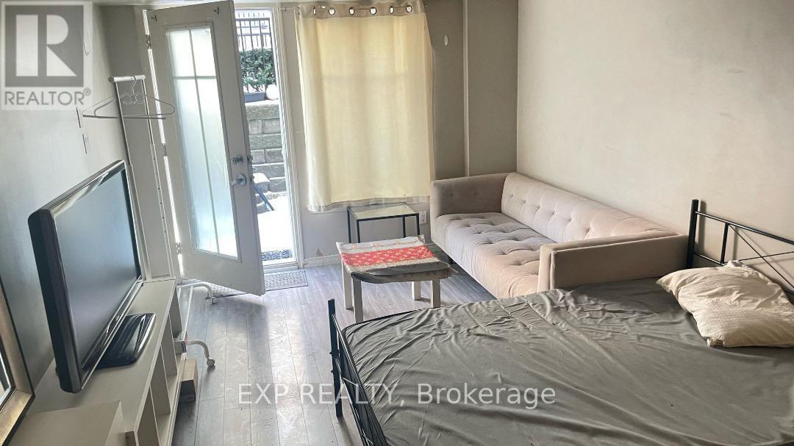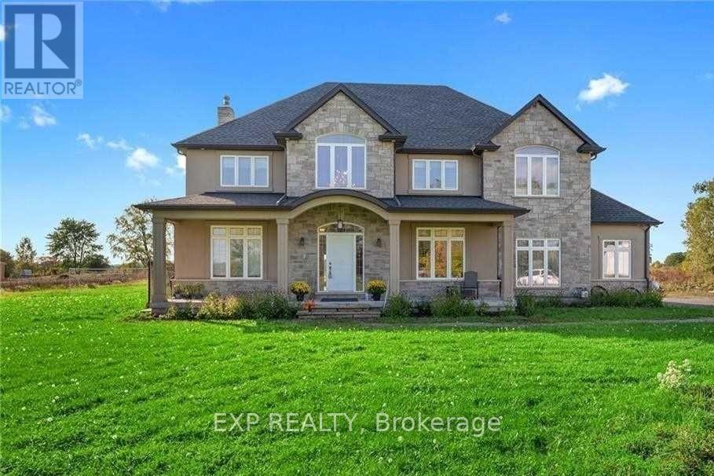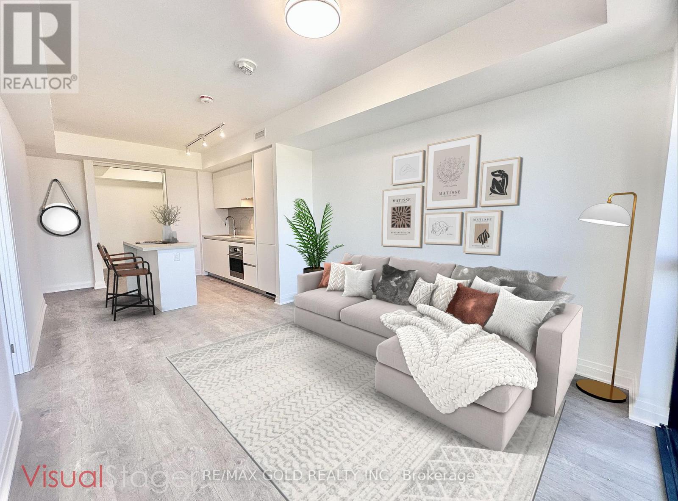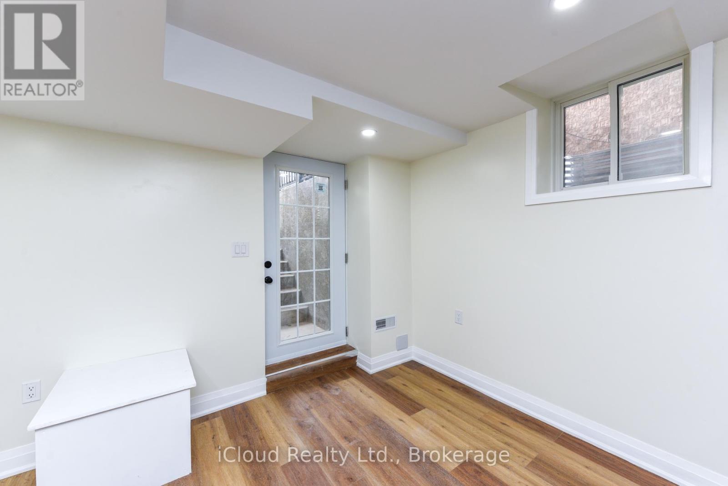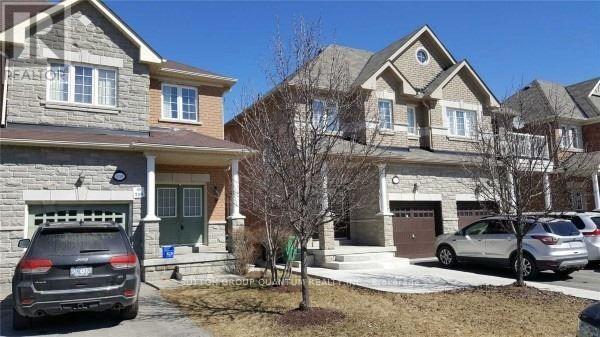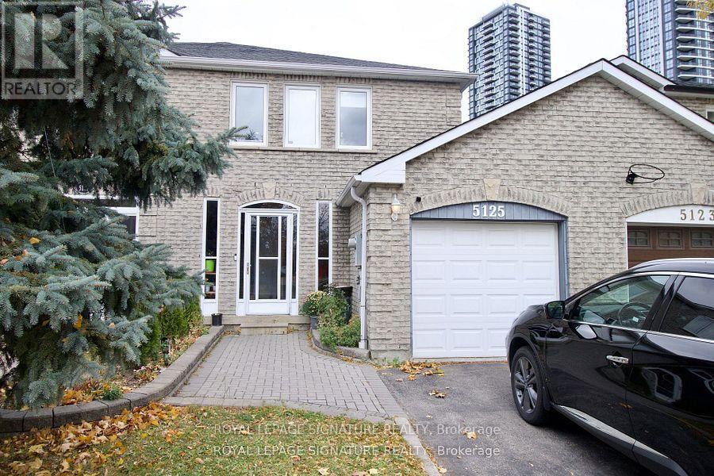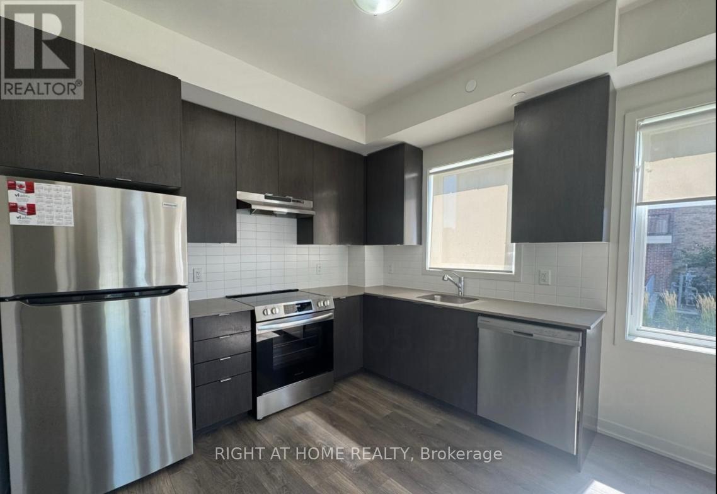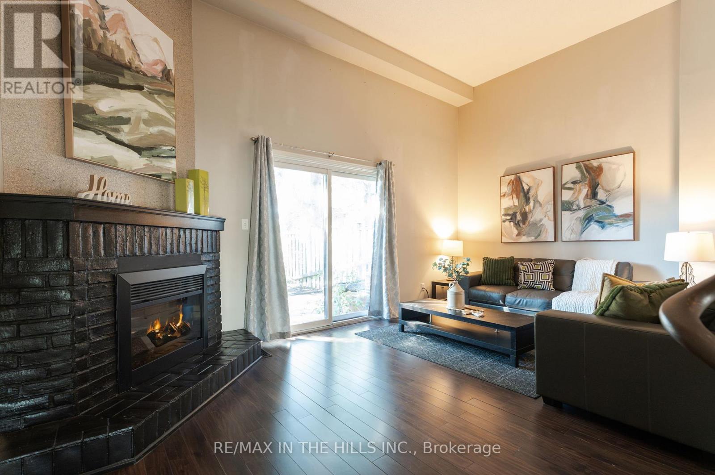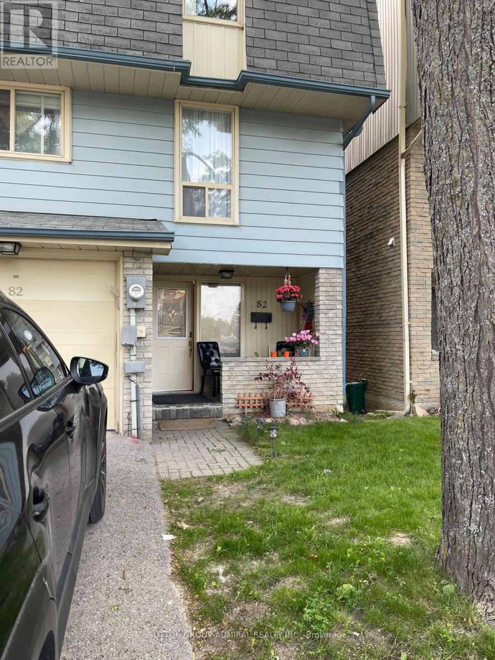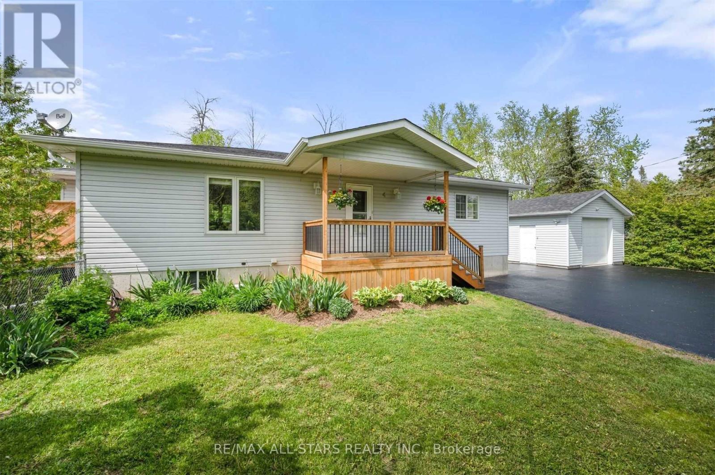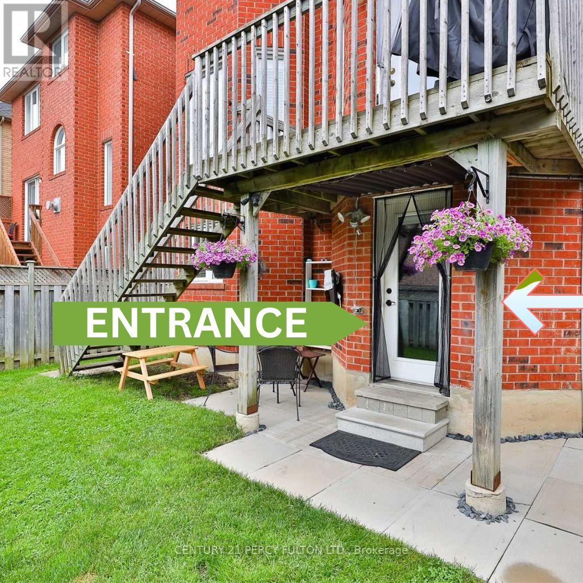610 - 38 Western Battery Road
Toronto, Ontario
Lease a studio in Stylish Liberty Village Condo Steps to the Lake at Basement Prices!Live in the heart of trendy Liberty Village, just minutes from the CNE, waterfront, and all the urban conveniences you could ask for. Enjoy 24-hr Dominion, major banks, fitness centres, clubs, restaurants, transit, and lush parks right at your doorstep.This modern condo features modern kitchen, sleek laminate and ceramic floors, and a walkout to private terrace perfect for relaxing or entertaining. Comes fully equipped with fridge, stove, built-in dishwasher, microwave, washer & dryer. Unit is semi furnished included in rent, car parking available for $150 per month extra (id:60365)
Basement - 1527 Merrittville Highway
Thorold, Ontario
Fully furnished and spacious basement apartment for rent in Thorold featuring in-suite laundry, walk-in closet, and one parking space. Offers a private entrance, comfortable living area, kitchen, bedroom, and full bathroom. If unfurnished is preferred, furniture can be removed. Located in a quiet neighborhood with quick access to Hwy 406 and Hwy 20, providing easy travel to Niagara Falls and St. Catharines. Just minutes from shopping along Hwy 20 in Fonthill and Niagara Street in Welland, as well as Brock University, transit, and other amenities. (id:60365)
4601 - 4015 The Exchange
Mississauga, Ontario
*See 3D Tour* Enjoy The Unobstructed View Of Lake Ontario & Toronto Skyline From Your Living, Primary Bedroom And Balconly! A Masterpiece Of Modern Luxury In The Heart Of Downtown Mississauga. This Exquisitely Designed Two-Bedroom,Two-Bathroom Residence Offers A Thoughtfully Curated Layout Complete With Premium Finishes And A Dedicated Parking & Locker Space. Modern Laminate Floor & 9 Ft Ceiling Throughout. Kitchen With Quartz Counter Top, Top of The Line B/I Appliances & Subway Tile Backsplash, Upgraded Centre Island With Breakfast Bar & Waterfall Quartz Counter Top. Walking Distance From Square One, Celebration Square, Renowned Dining Destinations, Upscale Shopping, And Endless Entertainment Options. Perfectly Positioned For Commuters, The Address Provides Effortless Connectivity To The City Centre Transit Terminal, MiWay, And GO Transit. Sheridan College'sHazel McCallion Campus Is Within Walking Distance, While The University Of Toronto MississaugaIs Easily Accessible By Public Transit. Allowing YouTo Stay Seamlessly Connected Whether You're Working From Home Or Streaming In Style.Sophisticated, Spacious, And Strategically Located - This Suite Defines Contemporary Luxury At Its Finest. (id:60365)
Basement - 5744 Philip Drive
Mississauga, Ontario
Welcome to 5744 Philip Dr, Churchill Meadows, Mississauga! Step into this brand-new, never-lived-in 1+1-bedroom legal basement apartment featuring a private side entrance in the highly sought-after Churchill Meadows community. Perfect for small families or working professionals, this bright and spacious unit offers: Modern open-concept living area with plenty of natural light. Generously sized bedrooms with ample closet space. Brand-new stainless steel appliances and a sleek kitchen. In-unit laundry for your convenience. A generous storage area within the unit provides plenty of room to keep your belongings organized and your living space clutter-free. Enjoy the best of suburban living in a safe, family-friendly neighbourhood surrounded by detached homes, top-rated schools, scenic parks, shopping centres, and all major amenities. Located just minutes from Highways 401, 403, and 407, commuting across the GTA is effortless. The upper-level landlords are friendly, respectful, and cooperative, ensuring a comfortable and welcoming living environment. Don't miss your chance to call this beautiful new space home! RARE, One (1) Parking Spaces on the Driveway. (id:60365)
/lower - 5193 Nestling Grove
Mississauga, Ontario
Great Open Concept, Absolutely Stunning, Have A Separate Laundry, A Gem Close To 403, Schools And Shopping Mall And Public Transit. (id:60365)
5125 Salishan Circle
Mississauga, Ontario
Welcome to this spacious 3+1 bedroom, 4-bathroom semi-detached home with a fully finished basement apartment, nestled in the highly desirable Hurontario-Eglinton neighbourhood of Mississauga, opposite door to an Elementary School. Elegantly upgraded throughout, this residence features a modern kitchen with stainless steel appliances and an inviting eat-in area. The bright and open-concept living and dining spaces create a seamless flow, perfect for both everyday living and entertaining. The upper level offers a generous primary bedroom with a large closet and a 4-piece ensuite, along with two additional bedrooms designed for comfort and style. The finished basement includes a fully equipped apartment, bedroom, and 3-piece washroom - ideal for extended family, guests, or a home office setup. Located in a prime central location, this home is just steps away from schools, colleges, Walmart, Costco, Square One, Heartland Town Centre, public transit, and the upcoming LRT. Enjoy quick access to highways 401, 403, and 410, making commuting effortless. This home offers the perfect blend of comfort, convenience, and lifestyle, a rare leasing opportunity in the heart of Mississauga. (id:60365)
105 - 58 Sky Harbour Drive
Brampton, Ontario
Stunning modern living ground-floor corner condo with 2 spacious bedrooms and 2 full washrooms! Bright and open design with lots of natural light throughout! Convenient private double ground floor entrance access and underground parking! Enjoy having your shopping and dining needs! Located steps away from a retail plaza with a Grocery store and a variety of restaurants nearby! This outstanding condo offers the perfect combination of comfort, style and an unbeatable location, ideal for modern city living. Don't miss your chance to own this rare find in the centre of it all! This amazing unit could be yours! (id:60365)
57 - 3360 Council Ring Road
Mississauga, Ontario
Nestled in a mature, family-oriented neighbourhood, this spacious backsplit townhome blends comfort, character, and convenience. The thoughtfully designed layout boasts three generous bedrooms and two well-appointed bathrooms, creating a functional and inviting space for both daily living and entertaining. Warm dark wood-floors and towering ceilings infuse the home with warmth and natural light, while the separate living and dining areas offer a sense of distinction and flow. The expansive recreation room provides endless versatility whether envisioned as a media haven, home office, or playroom. From the main living area, walk out to a private patio that extends your living space outdoors, ideal for gatherings or quiet retreat. Fresh, timeless, and filled with charm, this residence is perfectly positioned just steps from parks, scenic trails, schools, transit, and every urban convenience. A wonderful opportunity in one of Mississauga's most established communities this home is truly a must-see. (id:60365)
1191 Grange Road
Oakville, Ontario
Welcome to 1191 Grange Rd. This 2 storey detached offers it's main feature as a rare LOT with a depth of over 210 plus ft! 4 bedrooms, 2 fireplaces, freshly renovated dine-in kitchen, professionally designed renovated bathrooms with plenty of character, triple glazed windows for great insulation retaining cool air in the summer and that cozy heat in the winter by the fireplace, main floor laundry making it easy to get the job done, and lastly leaving a blank canvas to design your own lower level and giving it a touch of your own to add to the character. This home sits on a quiet street with friendly neighbours, close to Schools, grocery shopping, restaurants, and most importantly quick access to major highways Q.E.W/403/407 to get anywhere in the GTA with speed. In my opinion this home is placed in one of the safest and best geographical located areas in Oakville for commute. (id:60365)
94 - 82 Henderson Drive
Aurora, Ontario
Refined 4-bedroom, 2-bathroom residence ideally situated steps from Yonge St in one of Aurora's most sought-after neighborhoods. The home features a tastefully upgraded kitchen with custom cabinetry, along with a well-designed laundry room offering built-in storage. Tenant to pay 2/3 of utilities. (id:60365)
Bsmt - 4 Alice Avenue
Georgina, Ontario
Lovely And Fully Updated 1 Bedroom + Office/Den Lower Level Unit Located In Desirable North Keswick. This Bright And Well Maintained Space Offers A Comfortable, Modern Layout Featuring Luxury Vinyl Flooring Throughout, Fresh Neutral Paint, And A Spacious Open Concept Kitchen And Living Area Perfect For Relaxing Or Entertaining. The Kitchen Includes Stainless Steel Appliances, Ample Cabinetry, And A Functional Layout That Integrates Seamlessly With The Living Space. The Large 4 Piece Bathroom Has Been Thoughtfully Updated With Modern Finishes, Providing A Clean And Inviting Retreat. An Additional Office/Den Offers Flexibility For Those Who Work From Home, Need Extra Storage, Or Want A Quiet Hobby Space. Situated In A Sought After North Keswick Neighbourhood, This Unit Is Just A Short Walk To Lake Simcoe, Local Parks, And Scenic Nature Trails-Perfect For Anyone Who Loves The Outdoors. Close To All Major Amenities Including Shopping, Restaurants, Schools, Transit, And Quick Access To Highway 404 For Easy Commuting. A Clean, Comfortable Home In A Fantastic Location, Perfect For A Single Professional Or Couple Seeking Quality Living! (id:60365)
396 Hewitt Circle
Newmarket, Ontario
Home In Demand Summerhill Gate Neighbourhood @ Bathurst & Mulock, With One Parking Space right side of driveway. One Large Bedroom Basement Unit Full Washroom. Bright Open Concept Kitchen, Large Living & Dining Rooms. Walk-Out BSMT From Kitchen To Backyard. Close To Mall And Shops. Very Quite St, Close To Highways And Shops And Malls. and more (id:60365)

