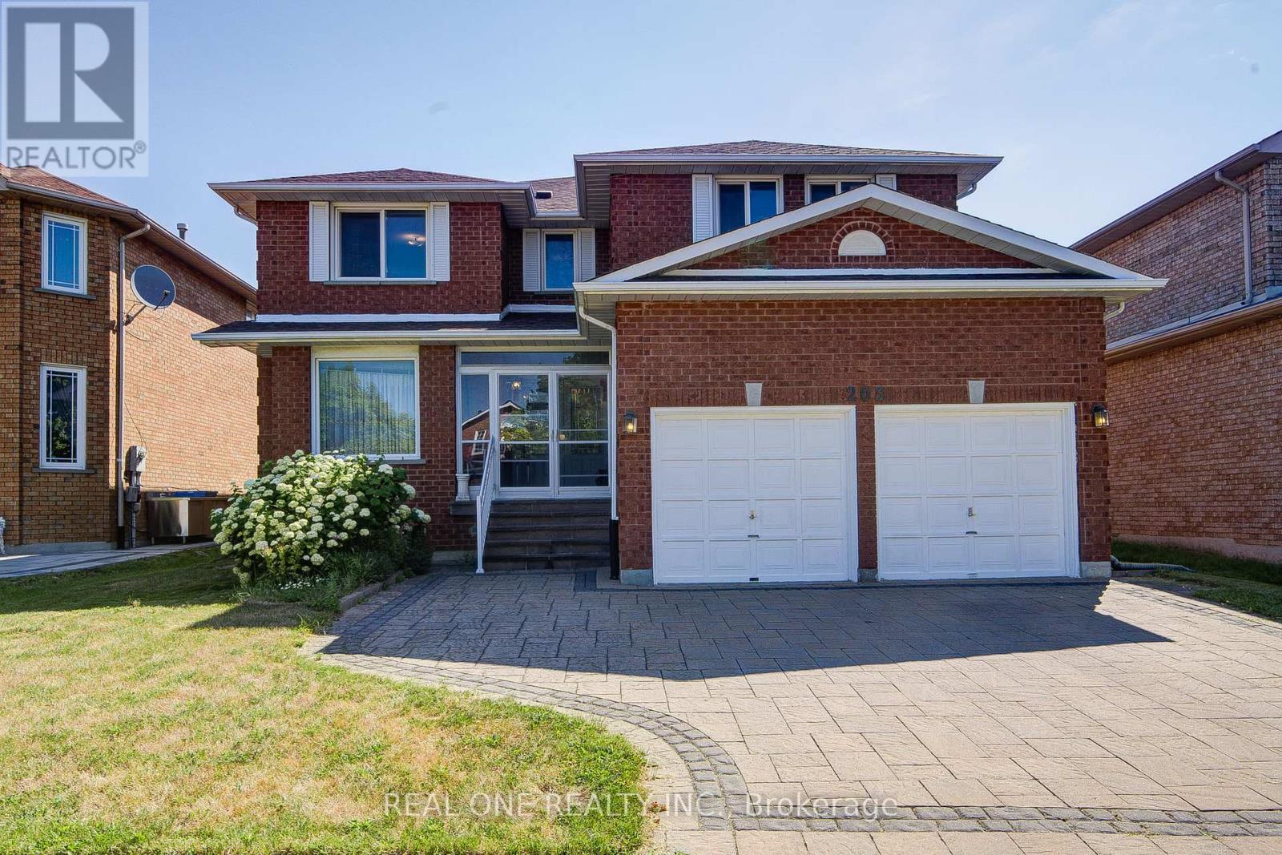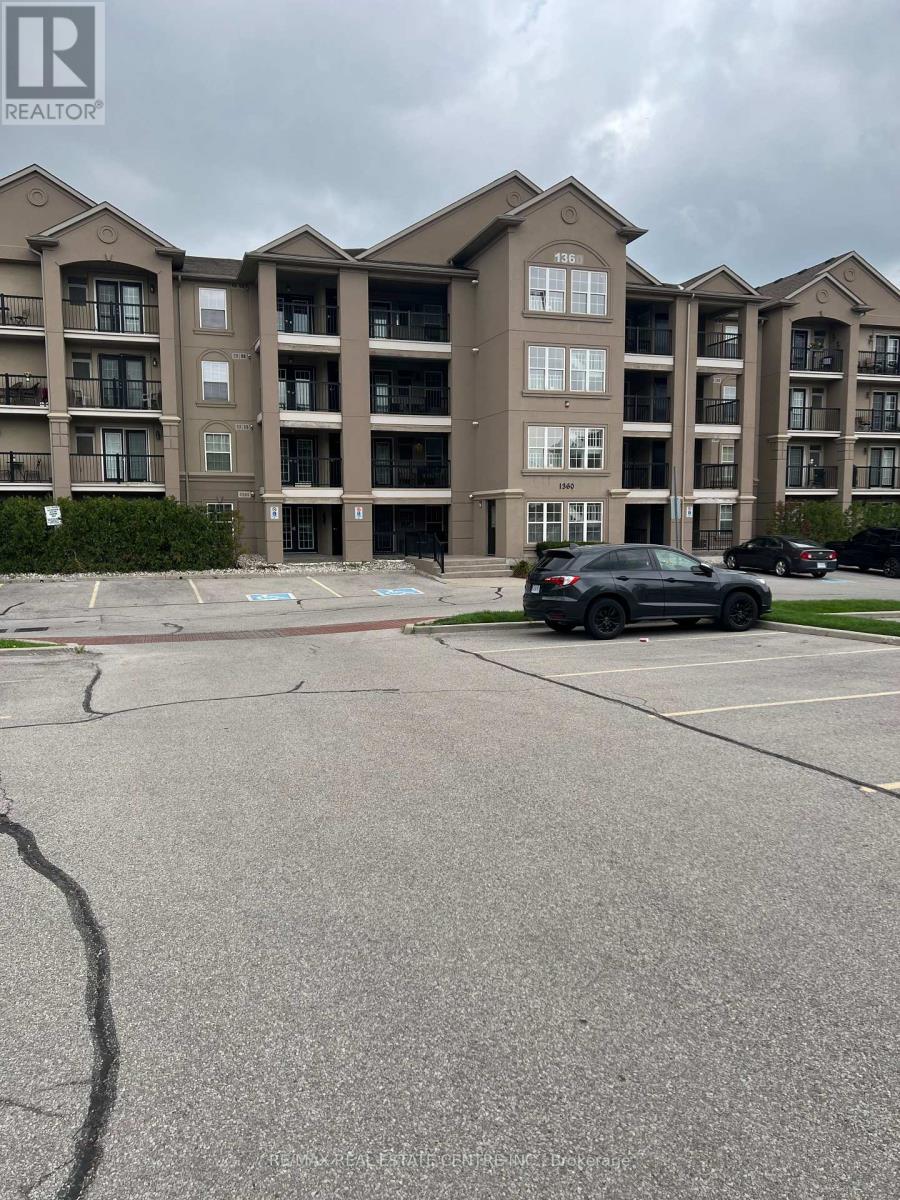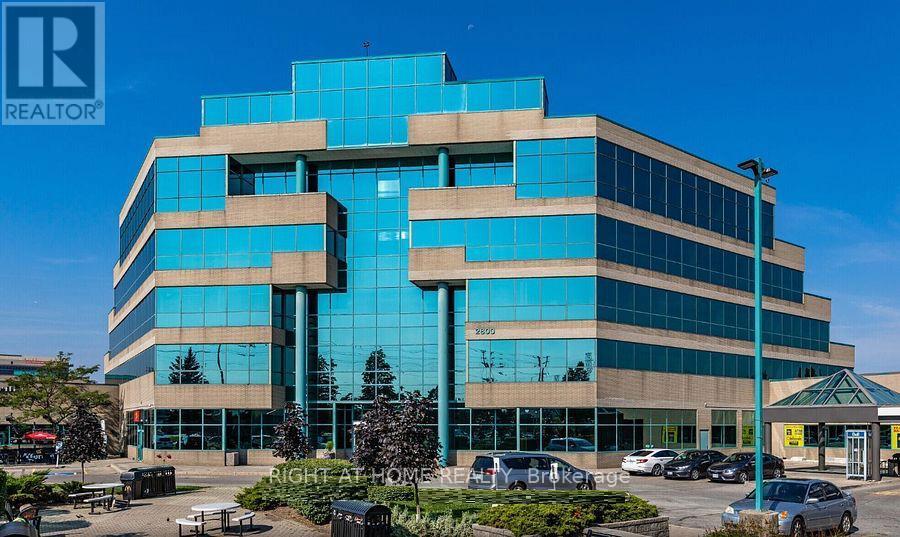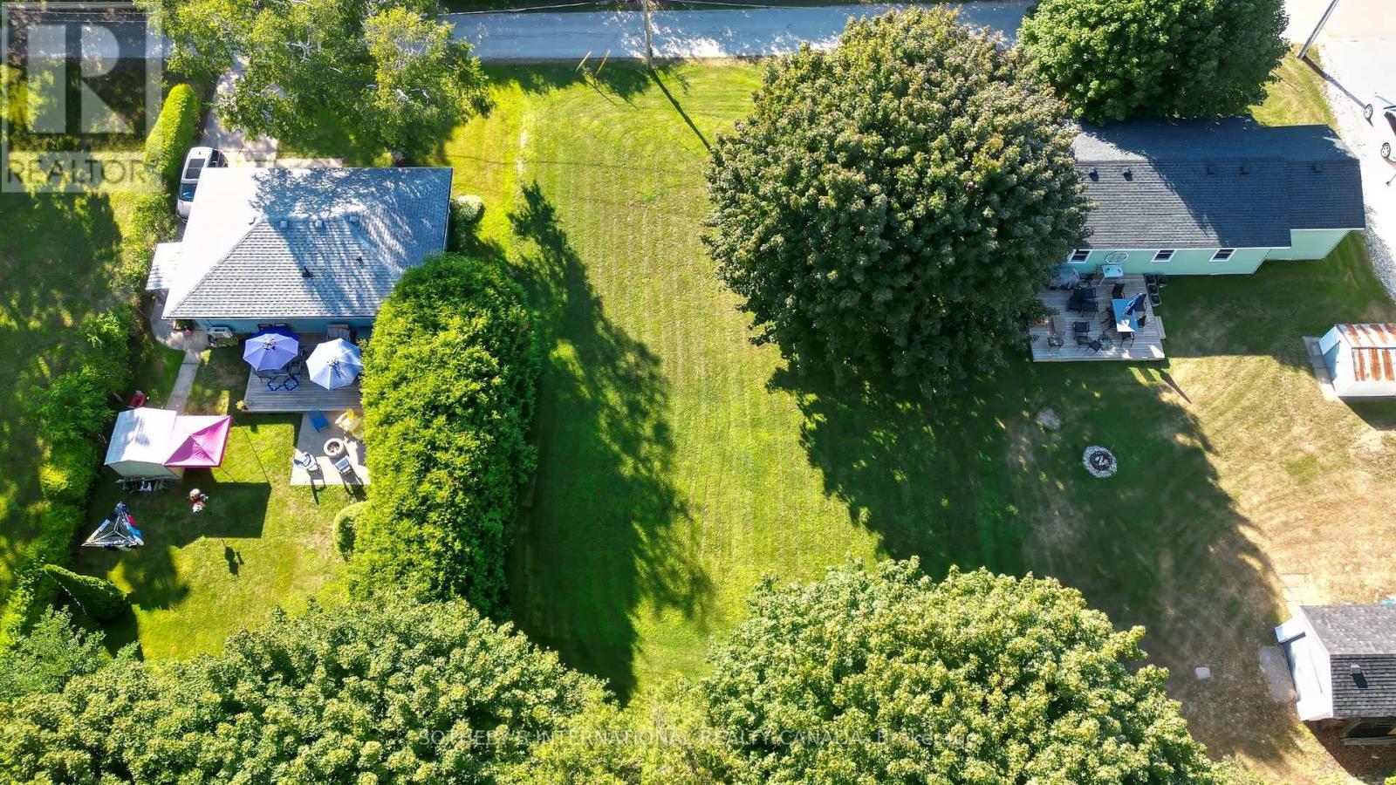1807 - 330 Burnhamthorpe Road W
Mississauga, Ontario
Move in To Tridel's Luxurious Ultra Ovation in Downtown Mississauga, Large 2 Bedrooms with Larger Den could be used as a third bedroom. 2 Full Bathrooms. Primary Bedroom with Ensuite Bathroom & Walk In Closet. Open concept Kitchen with Granite Counters & Central Island. Bright & Large Living room with walk out Balcony. View of Celebration square, and Close To YMCA, Library, City Hall, Art Center, Grocery stores, Bus stops. Short walk to Square 1 and upcoming LRT. Quick Access To All Highways & Amenities. Ideal for Newcomers, Professionals or Students. Option of Fully Furnished as well in $3500, Just View & Lease! (id:60365)
203 Valleymede Drive
Richmond Hill, Ontario
Top Ranked School Zoned, Stunning Bright, Sun-Filled 5 Generously Sized Bedrooms + 5 Washrooms + 2 Garage House In Quite & Family Oriented/Child Safe Prestigious Doncrest Community. (3509 S.F. In 1st & 2nd Floor + 1717 S.F. Basement As Per Mpac), Surrounded With Luxurious Homes & Walking Distance To A Very Convenient Plaza, Along With A Separate Entrance To Basement Apartment Providing An Excellent Opportunity To Generate Rental Income, Master Washroom 2023, HWT Leased 2024, AC 2022, Door&Windows 2009, Roof 2018, New Basement Renovated 2025, New Toilets, Backyard Deck 2014, Main Kitchen Quartz Counter Top 2020, Laundry Room 2023, Drive Way & Backyard 2017, Close To Doncrest Public School & Mins Walk To Bus Station To St Robert Catholic School. Move-in Ready Or Renovate To Your Taste, Located Near Beautiful Parks, Restaurants, Major Highways, Bayview Golf Club, And Much More. (id:60365)
4830 Verdi Street
Burlington, Ontario
Welcome to this beautifully upgraded semi-detached home in the heart of Alton Village, Burlington. Boasting 1,907 sqft of above-grade living space, this is the largest semi model in the neighbourhood and includes a professionally finished basement, offering plenty of room for the whole family. With 3 spacious bedrooms and 4 well-appointed bathrooms, this home combines style, functionality, and location in one unbeatable package. Step inside to an open-concept main floor featuring rare 2 separate seating areas, Premium flooring, and large windows that let in an abundance of natural light. The modern kitchen is equipped with stainless steel appliances, a breakfast bar, and plenty of cabinetry, flowing seamlessly into the dining and living areasperfect for entertaining or cozy family nights in.Upstairs, the generous primary suite includes a walk-in closet and a private ensuite, while the two additional bedrooms are bright, spacious, and share a full bathroom ideal for kids, guests, or a home office. A relaxing nook on the second floor can be used for office. Enjoy the confort of rarely found laundry on the second floor. The finished basement adds valuable living space, complete with a large rec room, full bathroom, and endless possibilities for a media room, play area, or gym. Step outside into your private, fenced backyard perfect for BBQs or relaxing after a long day. Complete with Concrete, this is zero maintennace space. Located on a quiet, child-friendly street with lots of young families, this home is just minutes from everything you need. Highly rated schools (8+), parks, and trails are all nearby. Walmart and SmartCentres shopping plaza are just a 2-minute drive away, and Highway 407 is only 1 minute from your doorstep, GO station just 10 minutes drive makes commuting a breeze. This is your chance to own a turn-key home in one of Burlingtons most desirable, family-oriented communities. Move in and start making memories! (id:60365)
409 - 1360 Main Street E
Milton, Ontario
Absolutely Gorgeous, Highly Desired Top Floor, Two Bedroom Unit with Vaulted Ceilings. Rich Upgraded Maple Cabinetry plus Granite Counters with Breakfast Bar that Accent the Open Concept Kitchen Over-Looking the Bright Living Room with Cozy Wall Mounted Electric Fireplace and Walkout to Private Balcony. Distinctive Hand Scraped, Plank Style Upgraded Flooring Flows from the Living Room Through Two Very Spacious Bedrooms, Both with Large Windows. Beautiful Four Piece Washroom with Enclosed Laundry. Upgraded Ceramic Floor Through Kitchen and Bathroom. This Immaculate, Precisely Painted Home Boasts True Pride of Ownership. Very Economical with a Monthly Maintenance Fee of $414.73. One Underground Parking Space with Extra Surface Parking Available and One Locker. Access to Gym, Party/Meeting Room Conveniently Located in a Spacious Separate Building. You'll Love the Location Close to Shopping, Parks, Schools, Transit and Quick Highway Access. (id:60365)
32 - 2800 Skymark Avenue
Mississauga, Ontario
Prestige Airport Corporate Office! Toronto/Mississauga Border. Great Location! First Floor Unit, Across The Street From Renforth Transitway Station, At Eglinton Ave West. Close To All Major Highways. 4 Mins To Lester Pearson Airport. Next to Restaurants, Close Shopping And More. Plenty Of Parking. Bright Unit With Large Window. Kitchenette, In Suite Washroom. Renovated. 2 Access Doors. Great Combination Of Prestige, High Demand Location, Convenience. Excellent Value (id:60365)
1305 - 25 Carlton Street
Toronto, Ontario
Welcome to 25 Carlton Street, situated in the heart of downtown Toronto at the highly regarded Encore Condos. This spacious and well-appointed 1-bedroom + den suite features a functional layout with floor-to-ceiling windows and desirable southwest exposure, which floods the space with natural light and provides impressive city views. The den is well-suited for use as a home office or guest accommodation, while the open-concept kitchen is equipped with countertops and stainless steel appliances. Residents will appreciate the convenience of in-suite laundry, one full bathroom, and access to exceptional building amenities, including a gym, pool, and concierge services. The location is highly advantageous, with immediate proximity to College Subway Station, Loblaws, Ryerson (Toronto Metropolitan University), the University of Toronto, the Eaton Centre, the Financial District, hospitals, and a myriad of dining establishments and cafes. This suite presents an excellent opportunity for leasing in one of Toronto's most connected neighbourhoods, appealing to professionals, students, and anyone who values vibrant urban living. (id:60365)
21 - 5017 Pinedale Avenue
Burlington, Ontario
Less than 10 minutes from the HWY and Appleby GoTrain station, this charming 3 bedroom, 2 bath townhome in the heart of South Burlington (Pinedale) is fantastic for commuters, first-time buyers or down-sizers seeking a low-maintenance lifestyle! Nestled in a well-maintained complex with low maintenance fees, this home offers the perfect blend of comfort, convenience, and value. This property presents an exciting opportunity to personalize and make it your own. Enjoy generously sized bedrooms, a functional layout, a finished basement, a private gated backyard, and a private pool - all in a sought after neighbourhood close to parks, trails, schools, shopping, and transit. Opportunity awaits. Don't miss your chance to get into this desirable community! **BRAND NEW** Driveway June 20th (id:60365)
135 Bernice Crescent
Toronto, Ontario
Welcome to 135 Bernice Crescent a freshly updated and charming 1.5-storey detached home located on a quiet, tree-lined street in Toronto's beloved Rockcliffe-Smythe neighbourhood. Perfect for first-time home buyers or downsizers, this home is a fantastic condo alternative that offers privacy, outdoor space, and all the benefits of detached living without the condo fees. Step inside and enjoy the bright, inviting interior the entire home has been professionally painted inside and out (2025) to give it a crisp, modern feel. The main floor features brand-new flooring and a functional, open-concept layout that flows beautifully through the living and dining spaces into a kitchen with timeless granite countertops. The two bedrooms are cozy and efficiently sized, ideal for those seeking a simplified living space. The basement bathroom has been updated and features heated floors, adding a touch of luxury. Outside, a south-facing fenced yard awaits perfect for entertaining or quiet relaxation on the deck. With no backyard neighbours, your outdoor space feels private and peaceful. A private driveway rounds out the conveniences of this low-maintenance property. You're just steps from Smythe Park with its splash pad and pool, minutes to Humber River trails and James Gardens, and a short drive to the York Recreation Centre. Plus, you're close to everyday essentials and shopping in the trendy Stockyards District, offering big-box stores, boutique shops, cafés, and restaurants everything you need is just minutes away. (id:60365)
25 Melville Crescent
Brampton, Ontario
Welcome to 25 Melville Cres, a first-time offering from the original owner who has meticulously cared for every inch of this home for decades. Nestled on a quiet, tree-lined crescent in the heart of Peel Village, this four-level side split backs directly onto Peel Village Park, offering a private, peaceful setting with the kind of backyard most families dream about. Step inside and you'll notice the warmth and light right away. Original hardwood floors, hidden beneath carpet for years, have been beautifully preserved and now shine throughout the home. The layout is timeless and practical, with three generous bedrooms upstairs, each with large windows and ample closet space, and a fourth bedroom on the main level that's perfect for a guest room, home office, or playroom. The eat-in kitchen is bright and functional, with a walkout to the backyard. A cozy mudroom off the front entry and interior garage access make everyday living easy and convenient. Freshly painted and filled with natural light from its many windows, this home offers the best of both worlds: the charm and character of a well-loved original, paired with the confidence of recent big-ticket updates. The furnace and A/C were replaced in 2022, the roof is approx three years old, the hot water tank is owned and brand new, and the dryer was replaced just last year. Downstairs, the lower level offers plenty of potential with above-ground windows, a large rec room, laundry area, and plenty of storage. This is more than just a house its an opportunity to join a vibrant, family-friendly community with parks, schools, and amenities just a short walk away. Thoughtfully maintained, filled with light, and ready for its next chapter 25 Melville Crescent is the kind of home that doesn't come up often. (id:60365)
107 Laidlaw Drive
Barrie, Ontario
Immaculate 3 Bedroom 2 Bathroom DETACHED 2 Storey home in Barries' Northwest area. Move in ready" Upgrades include, crown molding, hardwood flooring. Basement finished with 3 piece bathroom and Separate entrance. INLAW CAPABILITY WITH SEPARATE PRIVATE ENRANCE. Recreation room. Bright kitchen / dining room / living room with walk out to private fenced yard and decking. Upstairs boasts 3 spacious bedrooms and large 4 piece bathroom. Great location with Mature trees and only 5 Minutes to highway access and shopping and Schools. This home will not dissapoint. (id:60365)
N/a Knechtel Lane
Saugeen Shores, Ontario
Tucked away on a quiet, tree-lined lane in the heart of charming and historic Southampton, this 50.33 x 118.15 foot lot offers the perfect opportunity to build the home of your dreams. Just steps from the shops and restaurants along vibrant High Street and the iconic Flag, this location provides the ideal balance of small-town charm and peaceful seclusion.Knechtel Lane offers a serene retreat, while placing you within easy reach of everything Southampton has to offercultural attractions like the Bruce County Museum, the tranquil waters and walking trails around Fairy Lake, the Saugeen River, the harbour, and a sailboat-dotted shoreline.Spend your days walking to the soft, sandy shores of Lake Huron, with its iconic boardwalk, scenic dunes, and stunning beach views. Explore Chantry Island and its lighthouse, or take in the area's breathtaking drives and world-class sunsetssome of the most beautiful in Ontario.For outdoor enthusiasts, adventure abounds year-round: enjoy water sports, boating, fishing, golfing, biking, hiking, tennis, curling, cross-country skiing, snowmobiling, and moreall just minutes from your doorstep.This prime lot is a blank canvas, ready for your visionwhether its a coastal cottage, modern farmhouse, or beach-inspired retreat. With services already at the property line, you can begin designing your dream lifestyle right away. Picture lush gardens, al fresco dining, wellness spaces, and a private outdoor sanctuary tailored to your taste.Dont miss this rare opportunity to become part of a welcoming, vibrant community. In Southampton, a life well-livedand your dream homeawait. (id:60365)
40 Kentucky Drive
Brampton, Ontario
Prime Location, Beautiful 3+1 Bedroom, 4 Baths Detached Double Car Garage Home In A Family Oriented Neighborhood. Suitable for First Time Home Buyer or Investor , No Carpet in Whole House, Formal Living/Dining, Sep Family Room with Fireplace. Main Floor Hardwood And Ceramic, Quartz Kitchen Countertop, Pot Lights, Front Porch Enclosed, entrance from Garage. Upper Level Boast 3 Good Size Bedroom Master With Ensuite And Walk in Closet. Finished 1 Bedroom Basement with Laundry, 4 Pcs Bath, Big Rec Room and Kitchen. Concrete backyard patio. Mins To Shoppers World, Sheridan College, Transit Go, 407,401,410.Place Of Worship And All Amenities., Location- Location , Border of Mississauga and Brampton. (id:60365)













