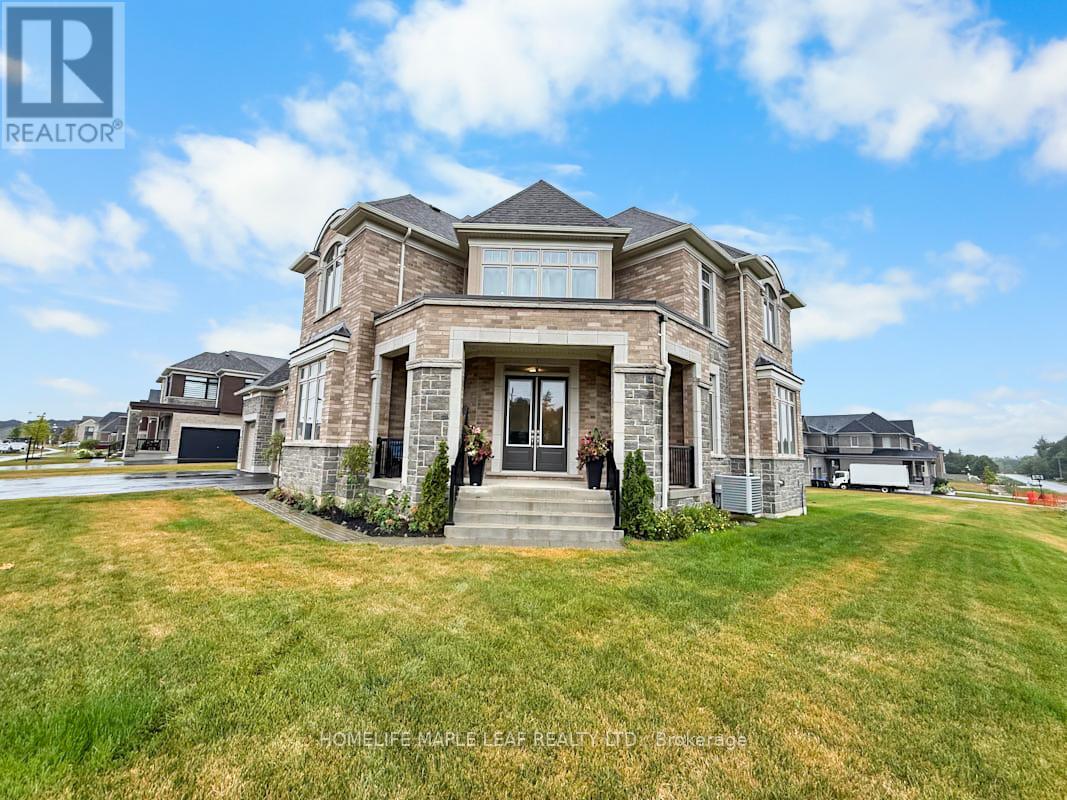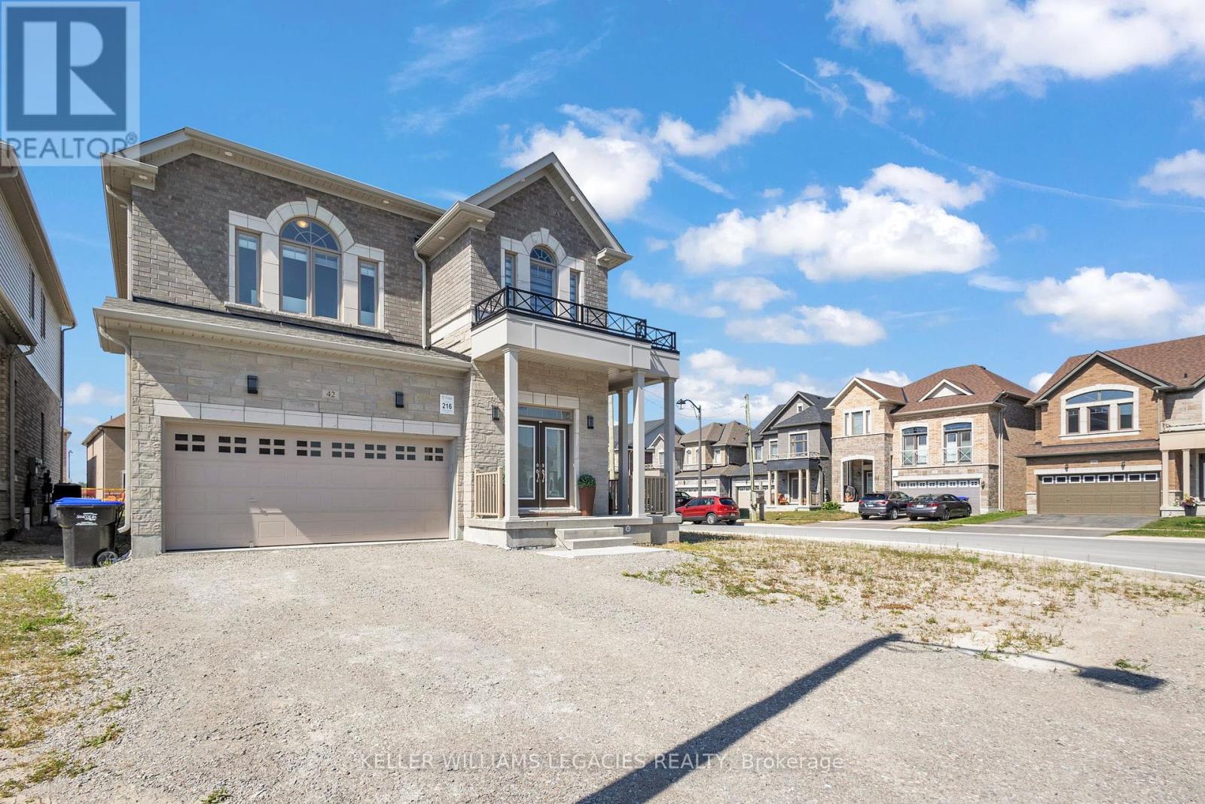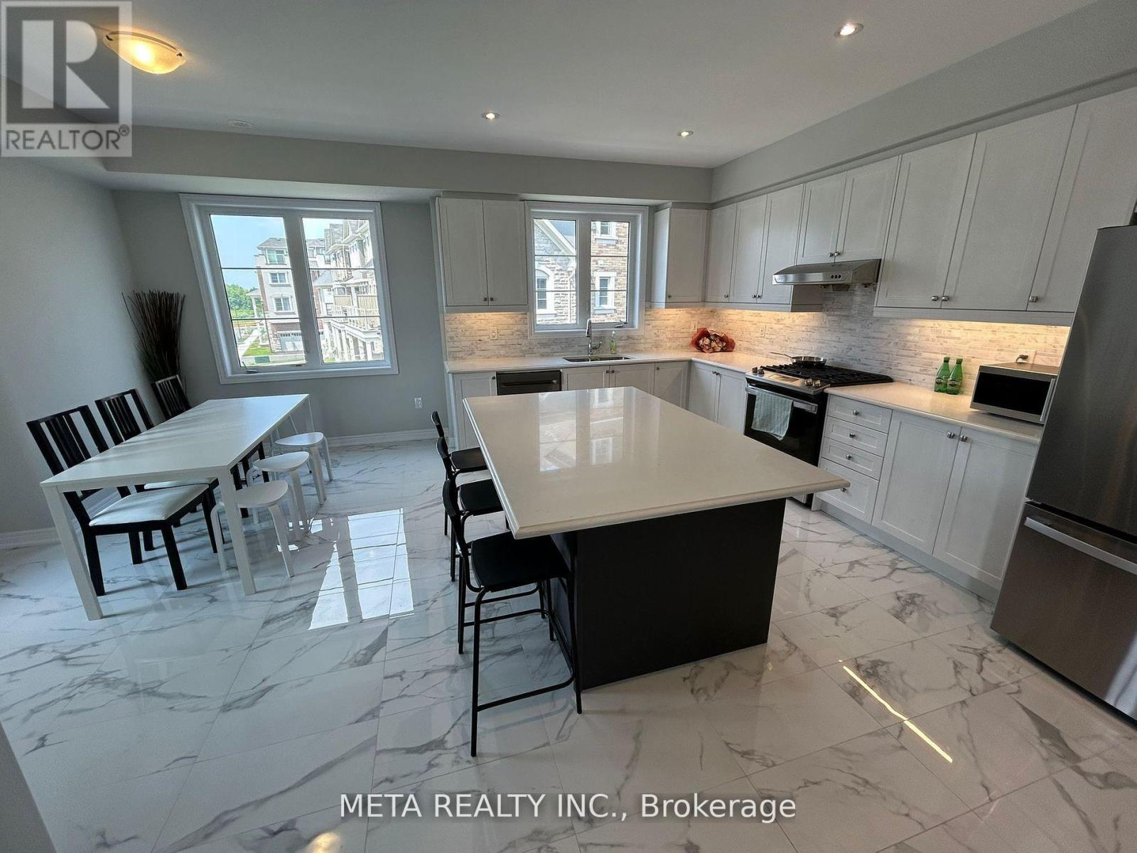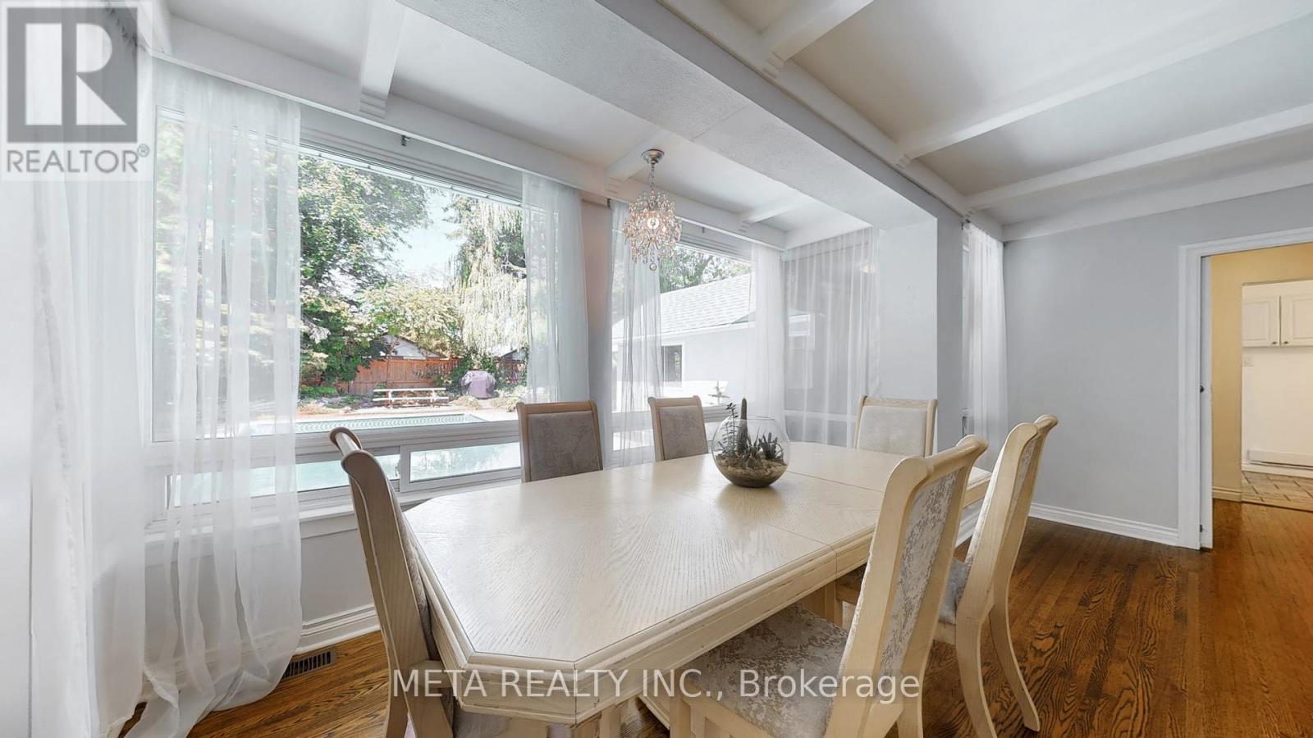4 Magnolia Avenue
Adjala-Tosorontio, Ontario
Welcome to 4 Magnolia Ave, A Stunning Home Situated On A 120' x 210' lot. In The heart Of Colgan. A Prestige Community Crafted by Tribute Communities. This Exquisite Residence Offers 5 Spacious Bedrooms, 5 Bathrooms Perfect For Family Comfort And Privacy. The Home Features Soaring 10-Foot Ceilings On The Main And 9 ft on Upper Levels, Creating An Open Atmosphere Throughout. The Oversized Gourmet Kitchen, Quartz Countertops. Enjoy Your Morning Breakfast In The Bright Breakfast Area That Opens To A Covered Loggia, Providing Seamless Indoor-Outdoor Living. Additional Highlights Include A 4-Car Garage With Two Separate Entrances, Expansive Living And Entertaining Spaces. A Separate Below Grade Entrance to A Legal Basement Apartment Along With An Owner Occupied Side. Basement Construction Has Commenced. Don't Miss This Opportunity..!! (id:60365)
42 Lorne Thomas Place
New Tecumseth, Ontario
Welcome to this beautifully upgraded 4-bedroom home located on a premium corner lot in one of Alliston's most sought-after neighbourhoods. With 9-foot ceilings throughout and over $12,000 invested in high-end appliances, this property offers luxury, space, and functionality perfect for growing families or anyone looking for a move-in-ready home.Inside, you'll find hardwood floors throughout both the main and second levels, paired with a stained staircase that seamlessly ties the design together. The open-concept layout is bright and inviting, featuring pot lights throughout, a cozy gas fireplace, and an abundance of natural light from more than 30 upgraded windows fitted with custom zebra blinds. The kitchen is a true showstopper, with quartz countertops, sleek cabinetry, and modern finishes. The primary bedroom includes a walk-in closet and a beautifully designed ensuite with a frameless glass shower and a double sink. Both upstairs bathrooms have frameless glass showers that give a spa-like feel. Additional highlights include a brand-new air conditioning system, a high-efficiency gas furnace, and a Tesla charging port professionally installed. The home also features ample storage, ambiance lighting, and smart tech elements throughout. The hot water tank is currently a rental. The basement includes removable carpet installed for a temporary children's play area. This home is covered under the Tarion Warranty Program, which is fully transferable to the new buyer with approximately seven years remaining. Located close to schools, parks, and local amenities, this turn-key property delivers the perfect combination of comfort, style, and peace of mind. (id:60365)
2 Bruce Boyd Drive
Markham, Ontario
Sun drenched with lots of windows! This house receives sunlight from the east, west and south directions for maximum sunlight from morning to sunset! Facing tree lined streets and greenspace, this upgraded corner townhouse offers 5 FULL bedrooms & over 2500 sq ft of living space, plus an unfinished basement. About $100k spent in upgrades on kitchen cabinets, tiled flooring, pot lights, backsplash, stone countertops with smooth edge cuts throughout, gas stove & waterline in fridge, & upgraded stair posts & hardwood flooring stain. Wide & open concept floorplan with 9 ft ceilings - book your private tour today! Offers any time! (id:60365)
1326 Victoria Park Avenue
Toronto, Ontario
Welcome to Spacious Back-Split 4, 4+2 Bedroom, Detached Home in Gorgeous Topham East York, Updated floor, Washrooms, 2 Kitchen, & Full Basement, *Could Be Suitable For an Extended Family * New Updated finished basement with potential rental income possibility, kitchen & Laundry Room* Large and open living/dining room* Large backyard, fully fenced, * Easy Access To Downtown * Steps To TTC Transit * Close To Schools, Place of Worship, Shops & Parks * Don't Miss! (id:60365)
28 Orton Park Road
Toronto, Ontario
This is it! Welcome to this one of a kind detached side split home! Offering 6 above ground bedrooms, 2 kitchens, 2 laundry rooms, 3.5 bathrooms and a massive backyard pool & patio oasis! Ideal for a large family, or use the home as 2 full separate units - 5 beds & 2.5 baths on the main unit, and 1 bed and 1 bath on the lower unit. The perfect scenario to live in one unit and rent out the other! Long driveway parks up to 6 vehicles. Check out the 3D tour & book your viewing today! Click on the multimedia button to view the 3D virtual tour or use the QR code uploaded in the photos (id:60365)
1709 - 761 Bay Street
Toronto, Ontario
The Residences of College Park Bright and Spacious Corner Unit with Southwest Exposure, Well-designed and Functional 2 Bedroom plus a Den (can be used as a 3rd Bedroom) with 2 Bathrooms. Laminate Flooring Thru-out the Open-concept Living and Dining Area. Direct Underground Access to College Station, PATH and Metro grocery store, as well as proximity to College Park Shops and the Shops at Aura. Just Steps from the U of T, Toronto Metropolitan University, Major Hospitals, the Financial District, Eaton Centre, Theatres, and Countless Restaurants and Shops along Yonge Street. Various Amenities, Including Indoor Pool, Sauna, Gym, Virtual Golf, Ping Pong Room, Party and Billiards Lounge, Theatre Room, and Meeting Rooms. (id:60365)
205 - 118 Merchants' Wharf
Toronto, Ontario
Experience boutique waterfront living at Aquabella by Tridel. This thoughtfully designed 2-bedroom + den, 3-bath residence offers over 1,200 sq ft of elegant living space with a functional layout and premium finishes throughout. The open-concept kitchen is a chef's dream, featuring integrated Miele appliances, a gas cooktop, and an oversized waterfall island that anchors the living and dining area. Both bedrooms are spacious primary suites, each with its own spa-like ensuite and balcony access. A versatile den and powder room add flexibility and convenience. Enjoy resort-style amenities including a rooftop pool and terrace, state-of-the-art fitness centre, sauna, theatre, party room, and 24/7 concierge. Located right on the waterfront, you're steps to Sugar Beach, Sherbourne Common Park, George Brown College, cafés, and the streetcar. The Financial District, top hospitals, DVP, and Gardiner Expressway are all minutes away. One parking space and one locker included. (id:60365)
3108 - 390 Cherry Street
Toronto, Ontario
Welcome to Suite 3108 at 390 Cherry Street, a rare corner gem in the heart of the Distillery District. Step into one of the most desirable layouts in the building, an expansive split 2 bed + den, 2-bathroom corner suite offering uninterrupted southwest views that truly captivate. From sunrise to golden-hour sunsets, the panoramic scenery of the lake, city skyline, and iconic CN Tower will leave you breathless every time you walk through the door. Perched high on the 31st floor, this light-filled residence features floor-to-ceiling windows, two walkouts to a generous wrap-around balcony, and an open-concept living space perfect for both relaxing and entertaining. Premium upgrades throughout include full-sized appliances, hardwood flooring, custom blinds, designer lighting. Enjoy quiet mornings or vibrant evenings on the spacious terrace, elevated above the city buzz with postcard-worthy vistas. The building offers a curated selection of amenities including an outdoor pool, rooftop terrace with BBQs, yoga studio, fitness centre, and 24-hour concierge. Live steps from the historic cobblestone streets of the Distillery District, home to boutique shops, galleries, cafes, and some of Toronto's top dining spots. With easy access to the DVP, Gardiner Expressway, Cherry Street streetcar loop, and nearby St. Lawrence Market, you're perfectly positioned for the ultimate downtown lifestyle. Urban living never looked this good. Welcome home! (id:60365)
Lower - 188 Olive Avenue
Toronto, Ontario
Desirable Bayview & Sheppard Home With Nice And Clean Brand New Renovation Basement Apartment With Separate Entrance. Above Grade Windows, Eat In Kitchen, 1 Bedroom, Share 1 Bathroom With the other Tenant. Hardwood Floor Throughout the bedrooms. Share Laundry with Other Tenants In the Common Area in the Basement. 3-5 Minutes Walk To The Bayview Village Shopping Mall, & Subway, Loblaw's Grocery Store, YMCA, Library, Park And Hwy 401 and More. (id:60365)
1803 - 55 Skymark Drive
Toronto, Ontario
Excellent Location! Luxury Tr9del Condo in the High Demand North York Area. Bright & Spacious Corner Unit.3 Bedrooms , Large Living Dining Area, Formal Family Room, Laminate Flooring Through-Out, New Paint , Upgrade Bathroom. Prime Bedroom with 3 pcs. Ensuite , Two Walk-An Closet. Storage Room, Utilities Included , Move-In Condition., Two Parking Space. Included. (Furniture can be Stayed), Amenities Including In-Door Swimming, Pool, GYM Room, Party Room, Squash Court & Etc. (id:60365)
349 Spadina Avenue
Toronto, Ontario
Rare Investment Opportunity to Acquire an Excellent 3-Story Mixed Use Solid Brick-Building In the Heart of Toronto's Dynamic Chinatown, Steps from the University of Toronto, Kensington Market And College St. & More. Positioned On the East Side of Spadina Avenue With a **24.75 Ft** Frontage and **126.71 Ft** Depth. This New Renovated Three-Storey Building Offers Over **3600 SqFt** of Total Space With **1,900 SqFt** Retail Area + **1,700 SqFt** Apartments On 2nd and 3rd Floor (++Extra 1,800 Sq. Ft. Basement). The Retail Main Floor Features **11 Ft & 9.5 Ft** Soaring Ceilings and Two Washrooms, Complemented By Highly Flexible Zoning. **900 SqFt** 2nd Floor Apartment Includes a Large Living Room With **10Ft** Ceiling Height, Two Bedrooms, a Brand-New Kitchen and Washroom, Plus a Generous Terrace (**800 SqFt** or so) With Sweeping City Views. **800 SqFt** 3rd Floor Apartment Offers a Large Living Room, Two Bedrooms, New Kitchen and Washroom With **9 Ft** Ceilings Throughout. The Property Has a Large Backyard, With Significant Potential to Reposition Existing GFA. Located In a Prime High-Traffic Corridor, Surrounded by Banks, Restaurants, and Retails, It Benefits From Both Heavy Pedestrian and Vehicular Exposure. (id:60365)
303 - 15 Greenview Drive
Toronto, Ontario
Your Opportunity To Live In The Luxurious Tridel Meridian Condos! Rarely Offered Garden Unit With Direct Access To The Condo Terrace With Playground & BBQ Area! The 1+1 unit offers an open concept living area with direct access to the terrace garden. Full kitchen with a dining bar. Large den with doors is ideal as an office or a 2nd bedroom. Large bedroom with walk-in closet. Ideal home for working professionals and young family! Hotel grade amenities including a grand lobby with library and study area, indoor pool & whirlpool, full exercise room, golf simulator, concierge services and visitor parking. Minutes Away From Public Transits (TTC Transit, GO & Viva Bus Stations), Shopping & Restaurants Schools, And Nightlife. Move-In Ready! Rental includes one parking and locker unit. (id:60365)













