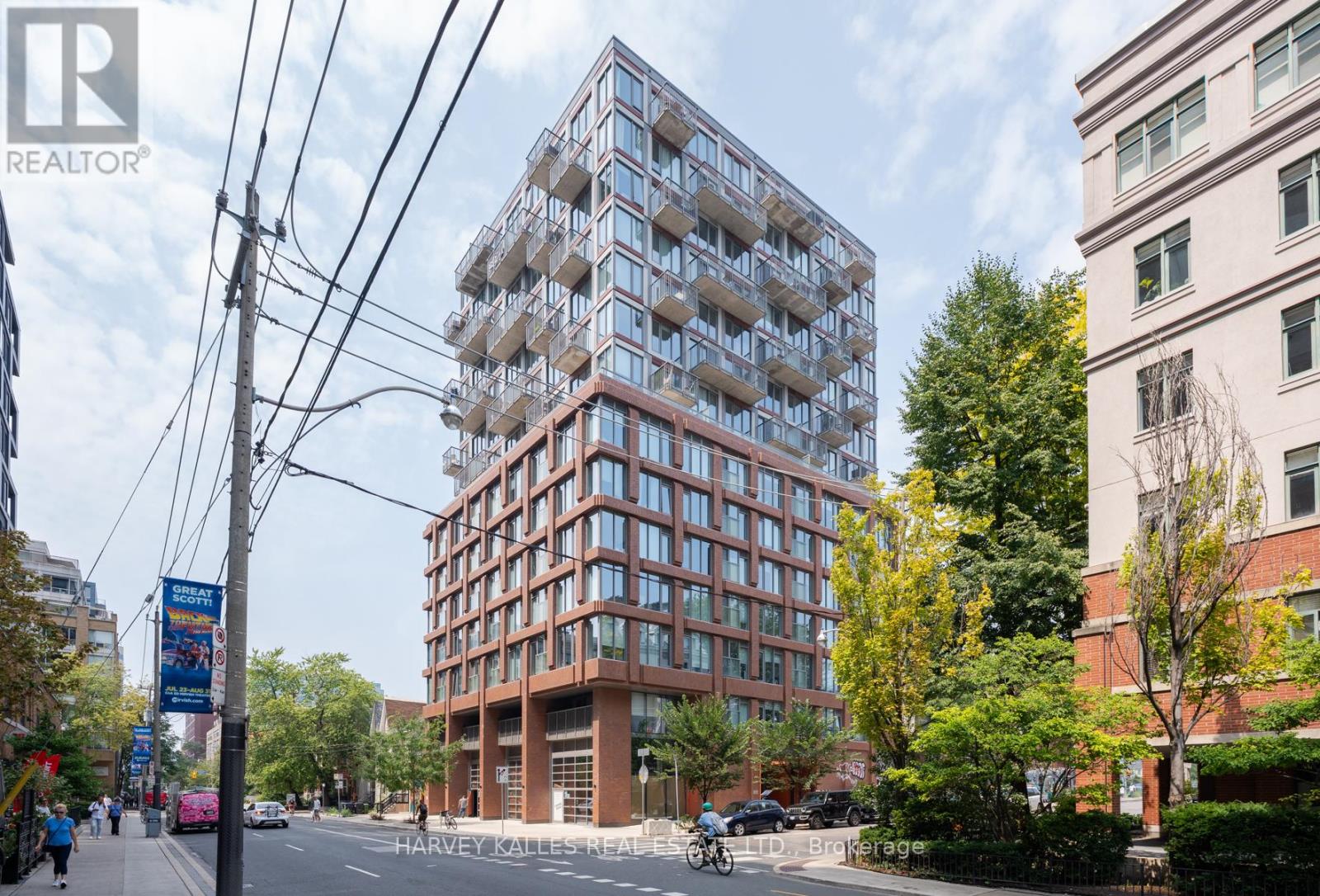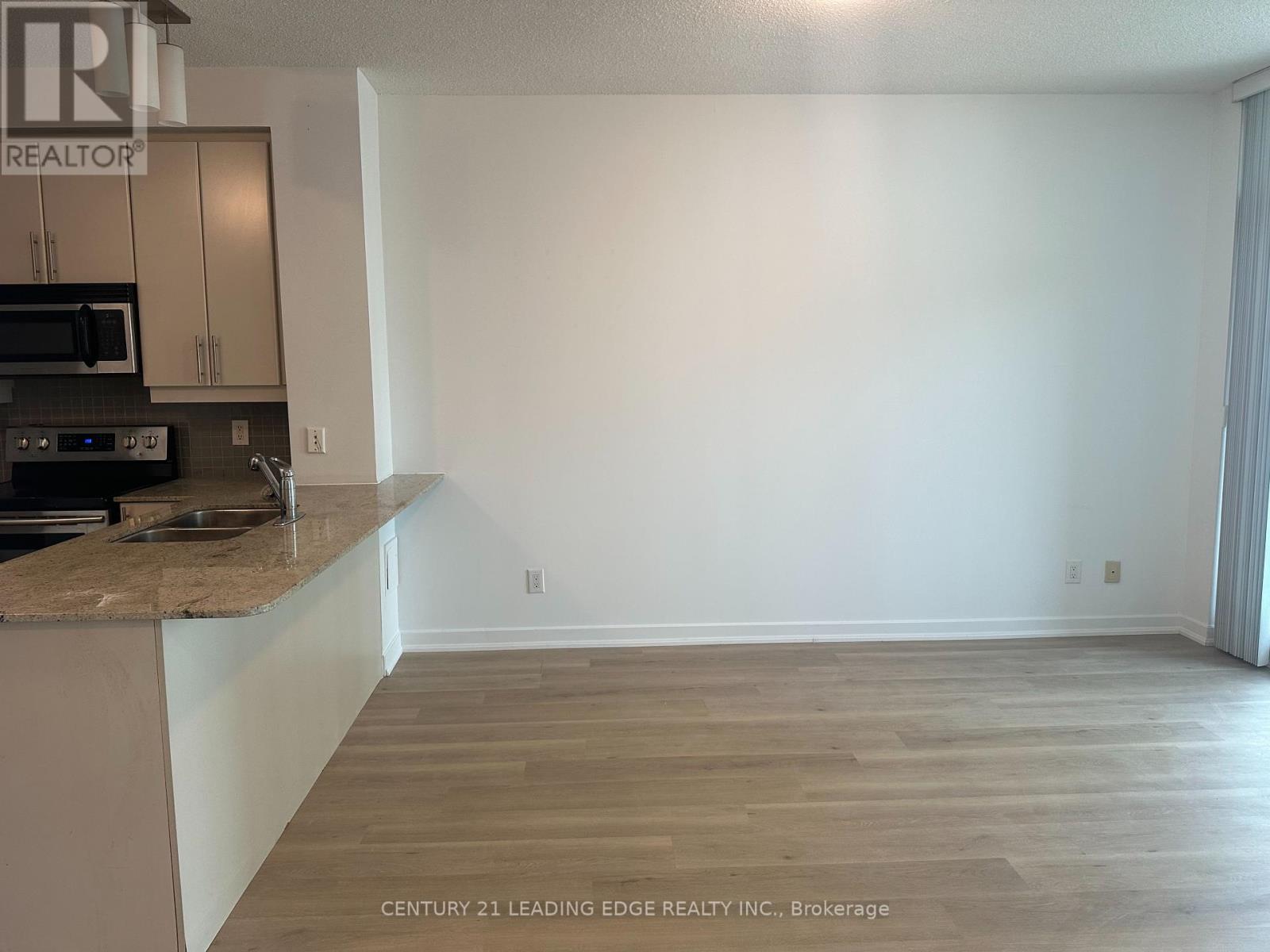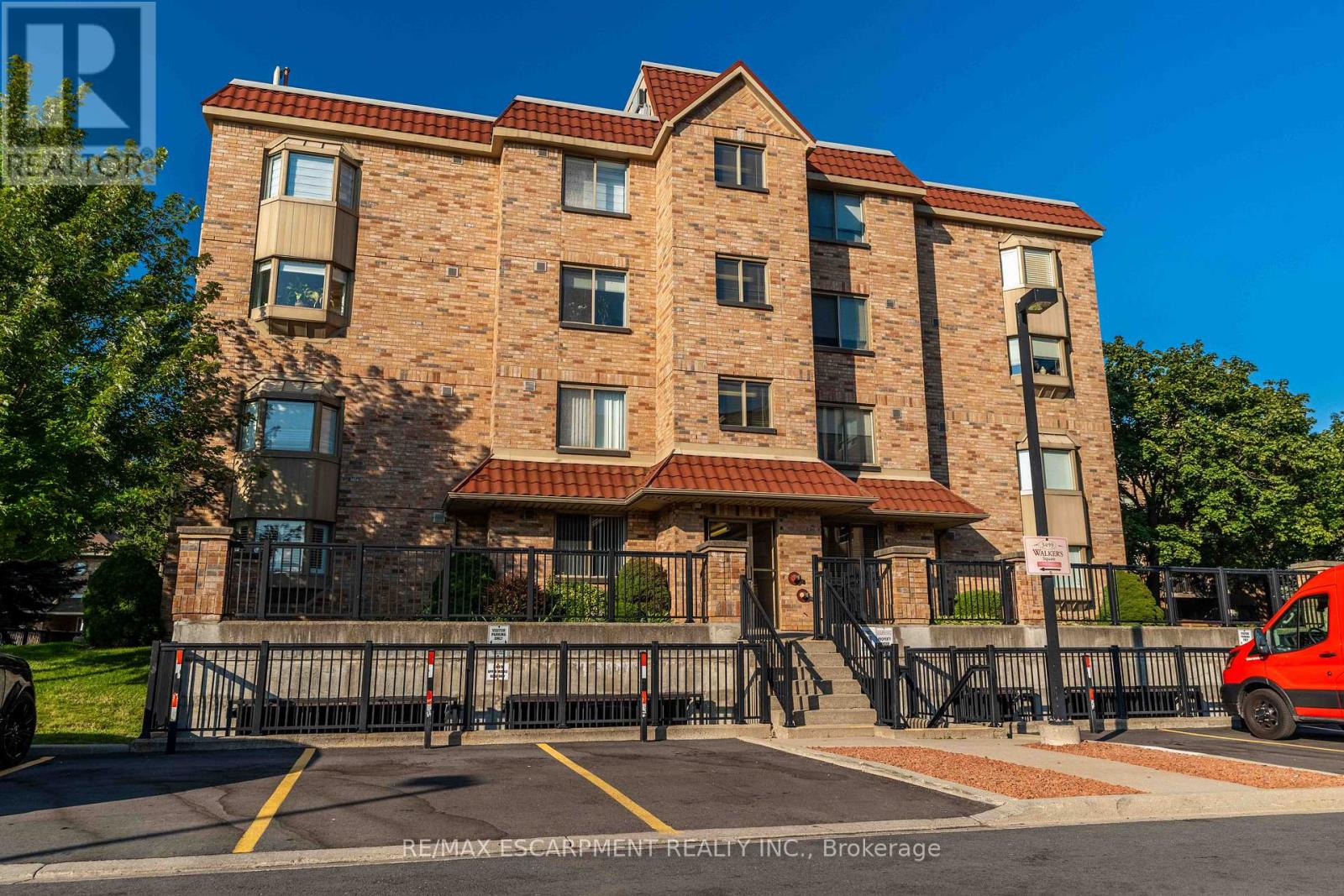135 Creighton Street S
Ramara, Ontario
Discover the perfect canvas for your dream home on one of the last remaining vacant waterfront lots in the area with coveted western exposure for everlasting sunsets. Set among prestigious homes and estates, this exceptional property offers 104 feet of frontage and stretches 300 feet deep, providing ample space to bring your vision to life. Located just minutes from Orillia, this level lot gently slopes to the water's edge, creating a seamless connection to the lake. A former boathouse has been removed, presenting an ideal opportunity to reimagine and build new. The property features a gated front entrance, 400-amp hydro service already in place, drilled well and natural gas available at the road. Situated at the northern tip of Lake Simcoe, this location offers easy access to Lake Couchiching, Trent Severn Waterway and deep water, making it a boater's paradise. Enjoy every season in style, whether it's sun-drenched summer days spent boating and paddle boarding, or winter adventures ice fishing and snowmobiling. Just 30 minutes to Muskoka's cottage country, this is your opportunity to dream big, design boldly, and build a legacy property in one of Ontario's most coveted waterfront settings. (id:60365)
Main - 12 Kemano Road
Aurora, Ontario
Welcome To Aurora Heights! This Beautifully Renovated Bungalow Main Floor Offers Modern Living In One Of Auroras Most Desirable Communities. Recently Renovated From Top To Bottom And Never Lived In Since, This Home Showcases 3 Spacious Bedrooms And 2 Bathrooms (Including A Private Ensuite In The Primary).The Open-Concept Design Features Smooth Ceilings, Pot Lights, Hardwood Floors, Quartz Countertops, And A Stunning 8-Foot Napoleon Electric Fireplace Feature Wall. Oversized South-Facing Windows Fill The Home With Natural Light All Day, Creating A Bright And Welcoming Atmosphere.Enjoy The Convenience Of Laundry Access, A Private Entrance, And The Peace Of Mind With All utilities Included (Hydro, Heat, And Water). Perfect For Families Or Couples, This Home Is Ideally Located Close To Top-Rated Schools, Parks, Amenities, And Public Transit. Don't Miss This Opportunity To Live In A Fully Renovated, Never-Before-Lived-In South-Facing Bungalow Main Floor In Sought-After Aurora Heights! (id:60365)
507 - 2 Augusta Avenue
Toronto, Ontario
**PARKING & LOCKER INCLUDED** Welcome to unit #507 the Rush Condos, a modern boutique building in the heart of downtown Toronto, where urban living meets luxury and convenience! This stunning 2-bedroom, 2 full bathrooms suite, built in 2023, offers a spacious, open-concept design perfect for entertaining. Enjoy an abundance of natural light with the south facing windows, roller shades - black-out in primary bedroom, 9ft ceilings, sleek finishes, closet organizers, solid-core doors, and a contemporary kitchen with built-in appliances, ideal for creating delicious meals or gathering with friends. With PARKING and a LOCKER included, this unit is not just a home but an investment in your lifestyle. Amazing amenities include party room with dining area, kitchen & outdoor terrace with BBQ, exercise room, yoga/stretch area & climbing wall, pet wash area, and bicycle storage & maintenance area! Whether you're looking for an incredible place to live or a solid investment in one of Toronto's most sought-after neighbourhoods, this suite checks all the boxes. Perfectly located between the vibrant King Street West & Queen Street West neighbourhoods, with easy access to the streetcar, groceries, fine dining & cafes, trendy shops, hotels, YMCA & Goodlife, an off leash dog-park and the Waterworks Food Hall with 29 restaurants and bars! A short ride to the Financial District, universities & subway - and soon to be Ontario Line station at Queen & Spadina. Book your private showing today to experience the unbeatable amenities and exceptional lifestyle Rush Condos has to offer! (id:60365)
905 - 438 King Street W
Toronto, Ontario
2 Bedroom Corner Suite At "The Hudson" In Prime King West! Minutes Walk To The Downtown Core. Loads Of Natural Sunlight. Chic Open Concept Kitchen With Stainless Steel Appliances & Granite Counters. Hardwood Floors & Custom Closet Organizers. Smart Split Bedroom Floor Plan With No Wasted Space. Massive Sun Deck With Unobstructed Views Of King West. Heat & Hydro Included Means No Extra Bills. (id:60365)
2807 - 18 Harbour Street
Toronto, Ontario
Bright and modern Success Tower condo in the heart of downtown Toronto. Completely renovated: New flooring, new light fixtures and entire unit freshly painted! Perfect 1 + den layout with no wasted space. Luxury amenities that include tennis court, indoor pool and many more! (id:60365)
19 - 345 Glancaster Road
Hamilton, Ontario
Beautiful 3 Bedrooms traditional townhouse with low maintenance fee in a desirable Ancaster Community Close to Glancaster Golf and Country Club, schools, highway, shopping, and Hamilton Airport. Open Concept Living and Dining area looks very bright and spacious, walkout to deck in the backyard. Porcelain and laminate flooring on main area. Kitchen has stainless steel appliances and Granite Countertop. Prime Bedroom with walk-in-closet and 5 pieces en-suite with dual vanity. Basement has additional 700 sq. ft. living space. Bring your clients with confidence. (id:60365)
16 Walden Pond Drive
Loyalist, Ontario
New build 2115 sq ft single detached property. 4 bedroom 2.5 bath, custom window covering suitable for small family close to all amenities. Perfect for 1st time buyers or investors. This home has everything you need including close proximity to shopping, parks, schools, a golf course, and the water with just a few extra minutes to Kingston university. Please email any offers to marzookrauf@gmail.com (id:60365)
4 - 235 Ferguson Avenue
Cambridge, Ontario
Attention First-Time Homebuyers! If you're looking to enter the market, this is an opportunity you don't want to miss. This beautifully renovated 5-bedroom, 2-bathroom townhouse is situated in a serene and picturesque neighborhood, offering easy access to all essential amenities. With a private backyard, you can enjoy the outdoors and make the most of your summer. As you enter, you'll be welcomed by a spacious hallway that leads into a generously sized living room. Adjacent to the living area is the dining space, followed by a well-appointed kitchen. The main floor features two bedrooms and a full bathroom, providing convenient living space. The fully finished basement includes three additional bedrooms and another full bathroom, making it ideal for an extended family or guests. The laundry area is conveniently located in the basement. This home offers comfort, space, and an excellent location perfect for first-time buyers. Don't miss your chance to own this incredible property! (id:60365)
211 Bernard Avenue
London East, Ontario
Attention Investors! Licensed 6-bedroom rental. Ideally located just steps from Western Universitys main gates on Richmond Street.This spacious home features high ceilings on the main level, a generous living room, and a separate dining area. The main floor also offers two bedrooms, an office, and a 4-piece bathroom. Upstairs, you will find two additional bedrooms and a 3-piece bath. The basement includes two more bedrooms, another bathroom, and a family room that can serve as a bonus living space. Additional features include a sprinkler system in the utility room and egress windows for safety and compliance. Over $6,000 in monthly rent. (id:60365)
2506 - 4205 Shipp Drive
Mississauga, Ontario
Welcome to This Beautiful and Spacious 2-Bed, 2-Bath Condo in the Downtown Core of Mississauga, Steps to Square One, Transit, and Close to Highway 401 & 403. Enjoy the Incredible Floor-to-Ceiling Windows with Unobstructed Views of the Mississauga/Toronto Skyline, S/S Appliances, and a Bright, Open-Concept Layout with a Generous Living and Dining Area. The Master Bedroom Features a Walk-In Closet and 4Pc Ensuite, and the South-East Exposure Fills the Space with Sunlight. Recently Renovated Hallways Add a Fresh, Modern Touch to the Building, Making It Feel New. Its Hard to Find Older Condos Offering Such a Great Layout, Over 1,000 Sq. Ft. of Space, Renovated Common Areas, a Reliable Concierge and Management Team, and Excellent Amenities. Building Features Include a 24-Hour Concierge, Party Room, Tennis Court, and Exercise Room. Book Your Showing Today and See Why This Could Be Your Perfect New Home! (id:60365)
102 - 3499 Upper Middle Road
Burlington, Ontario
Welcome to this beautifully maintained 2-bedroom, 2-bathroom condo located in one of Burlington's most desirable communities! Perfectly situated on the main floor, this unit offers the ease of no stairs and features a private terrace with walkout patio doors ideal for enjoying your morning coffee or entertaining guests. Step inside to a bright and spacious open-concept layout, featuring generous living and dining area, and two large bedrooms with ample closet space. The entire unit is immaculately clean and well cared for, offering true pride of ownership. Enjoy modern convenience with underground parking, a secure storage locker, and low-maintenance living in a quiet, well-managed building. Just minutes from shopping, restaurants, parks, schools, and highway access, this location offers unbeatable accessibility for commuters and lifestyle seekers alike. Whether you're downsizing, investing, or entering the market, this turnkey home checks all the boxes. (id:60365)
2108 - 3985 Grand Park Drive
Mississauga, Ontario
Amazing View and Very bright and filled with natural light. Multiple Feature Walls. New Wood Flooring In All 3 Bedrooms. Beautiful 3 Bedroom Condo with Media nook and Unobstructed Southwest View Of The Lake And Spectacular Sunsets. Upgraded Unit With Stainless Steel Appliances And Marble Kitchen Counter. Very Bright And Sunny Unit. All Utilities Except Hydro Are Included In The Lease. This Building Has Top Of The Line Amenities...Concierge, Exercise Room, Indoor Pool, Visitor Parking. Walk To Square One And Shopping. All Stainless Steel Appliances, Shopping Across The Street And Transit At Door Step. Oversize Parking Spot With Attached spacious Locker. (id:60365)













