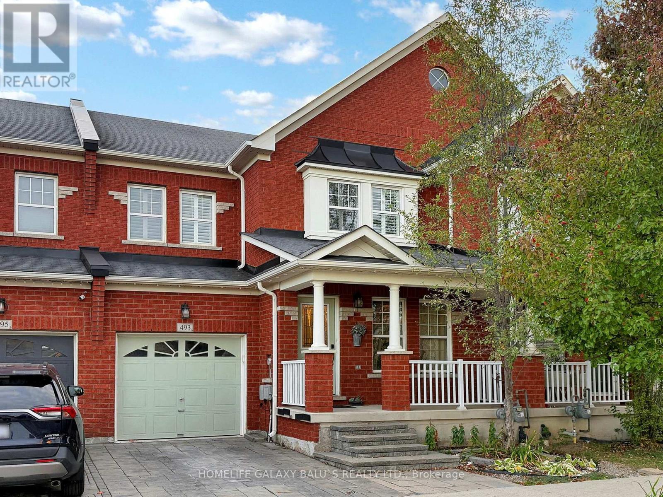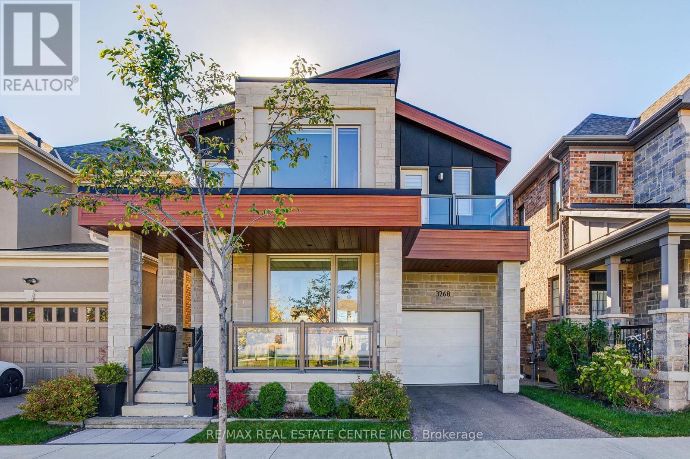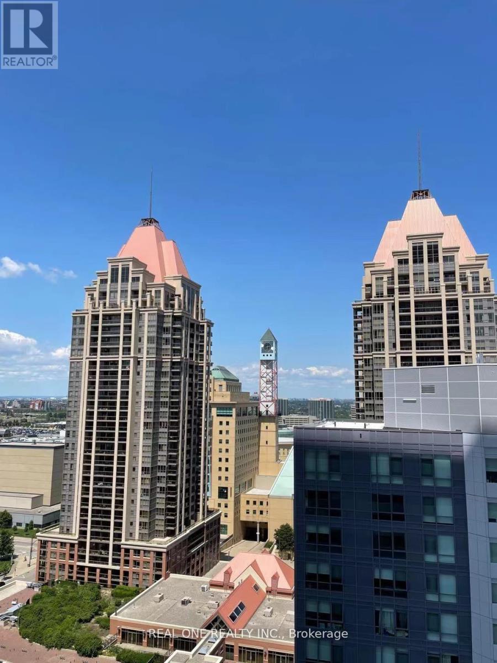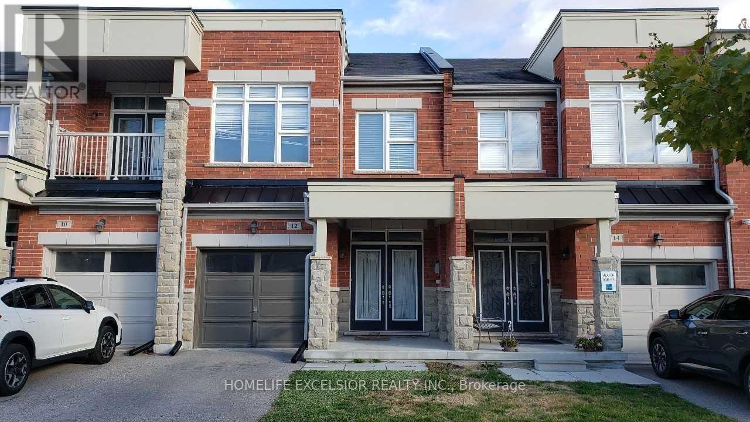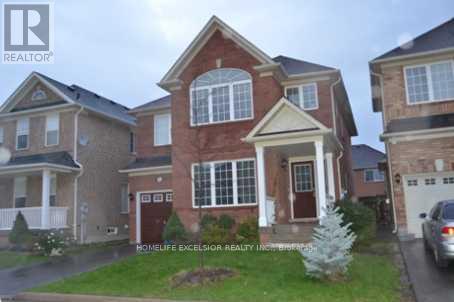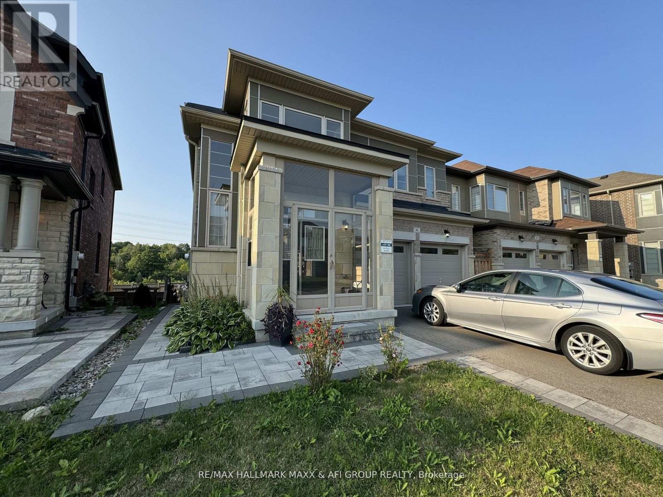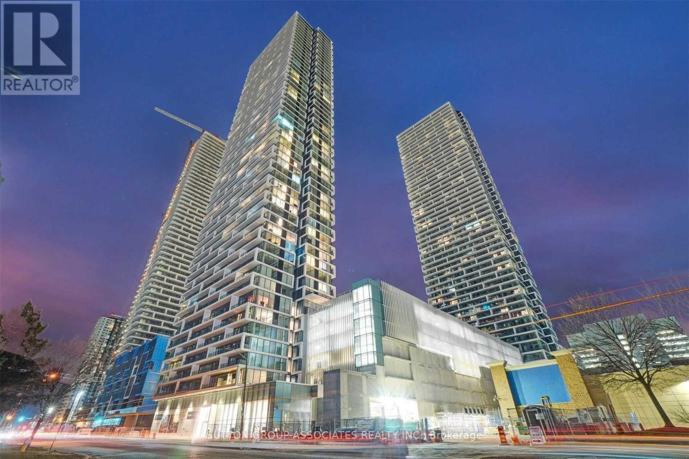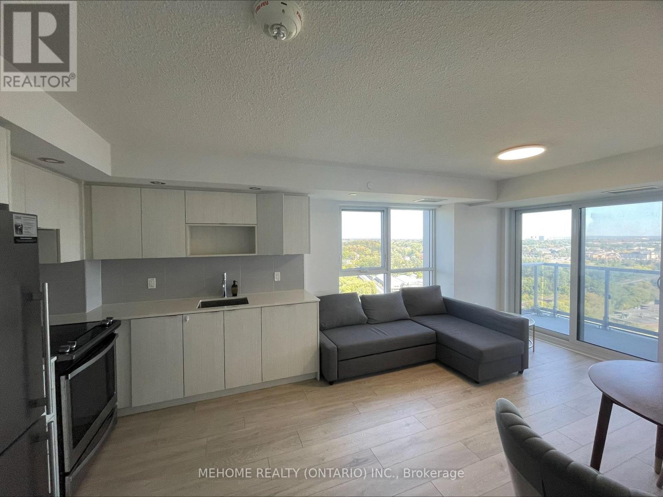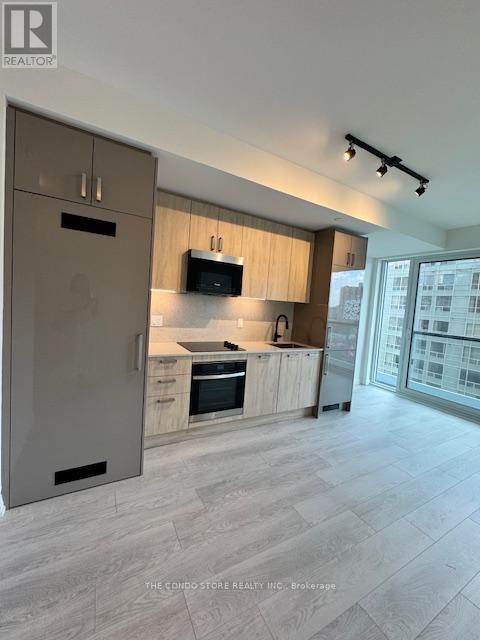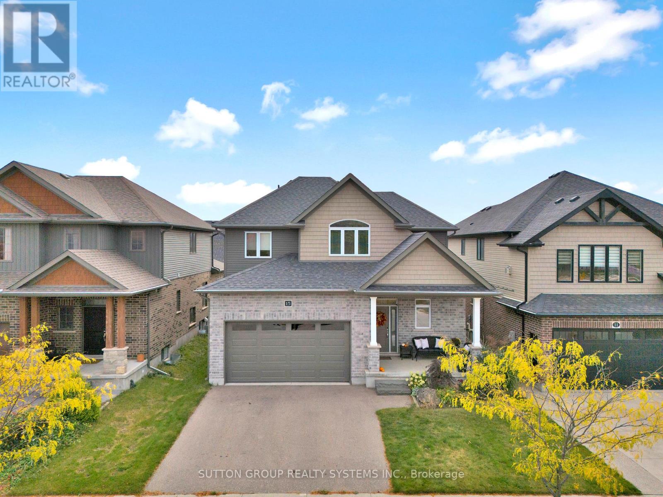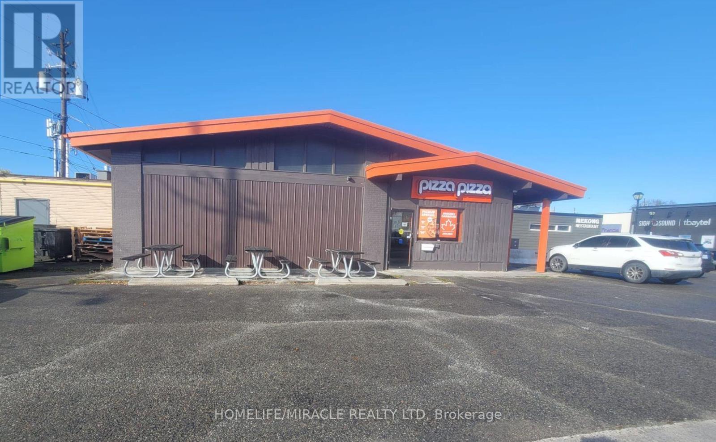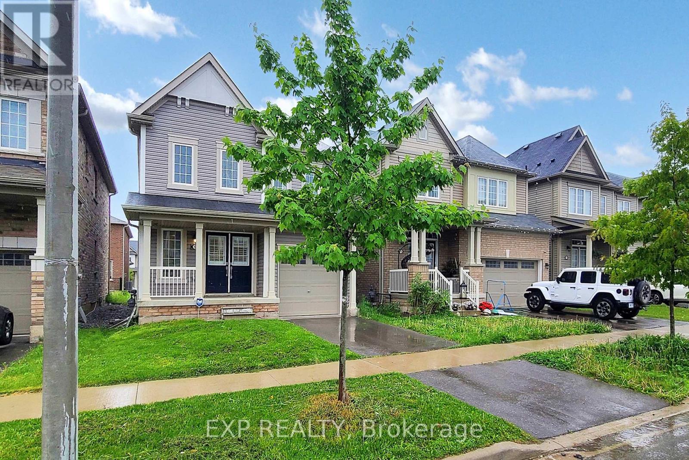493 Nairn Circle
Milton, Ontario
Bright and Spacious Absolutely Stunning Townhome In High Demand Of Scott Neighborhood In Milton, Open Concept Layout Modern Kitchen W/ Granite Counter Top & Back Splash, Fam Rm W/ Gas Fireplace & California Shutters Thru-Out, Great Layout Separate living Area, Pot Lights, Deck W/Storage, Primary Bedroom W/I Closet & 5 Pcs Ensuite W/ Jacuzzi Tub, Finished Basement Futures Recreation & Full Bathroom, Great Location Close To All Major Amenities, Parks ,Transit , Steps To Shopping Plaza, Schools & Close To Hwy 401.Go station. Dedicated EV Charging outlets in the garage. (id:60365)
3268 Cloise Way
Oakville, Ontario
Nestled on a quiet street across from Featherstone Parkette, this stunning six-year-old executive detached home in Oakville's highly desirable Glenorchy community offers over 4000 sq. ft. of luxurious family living space. Featuring four spacious bedrooms plus a den and 3.5 bathrooms, this home showcases a unique contemporary design with expansive windows that flood the interior with natural light. The main floor impresses with engineered hardwood flooring, pot lights, a cozy gas fireplace, and a completely upgraded gourmet kitchen with marble countertops, premium backsplash, upgraded stainless steel appliances, extended cabinetry, a breakfast island, and a charming banquette seating area that opens to the dining space and backyard patio. The grand foyer features soaring ceilings, a modern metal picket staircase, and a waffle ceiling in the office, adding refined architectural detail. The primary suite offers a spa-inspired ensuite and dual walk-in closets, while the second bedroom features a Jack and Jill bathroom. Two bedrooms and the office on the ground floor overlook the park, with many schools and bus stops conveniently located across the street. Additional highlights include a mudroom with garage access, a fully finished basement with a 3-piece washroom, a kitchenette and large windows, a full washroom, a kitchenette, and a bedroom with potential for a separate entrance, as well as a fully fenced backyard perfect for entertaining. Enjoy The Second Bedroom Walkout To The Balcony. Most windows are equipped with multiple layers of blinds, some with remote control, and the home includes over $100,000 in upgrades, a $40,000 premium lot, 9-foot ceilings on both main and second floors, and upgraded flooring throughout. Ideally located near top-rated schools, Sixteen Mile Sports Complex, scenic trails, parks, shopping, dining, and major highways, this remarkable home blends sophistication, functionality, and family comfort, truly a must-see! (id:60365)
1907 - 4065 Confederation Parkway
Mississauga, Ontario
Excellent Condition 1 Bedroom Condo Available In Very Fantastic Location In Mississauga. Incredible View From All The Windows. New Building With All New Amenities. Excellent Location Near Downtown Mississauga. Close To Square One, Sheridan College, Movie Theater, Etc Extras: *Triple A Tenant Only! Offer *Must* Along With 1. Full Equifax Credit Report; 2. Rental Application; 3. Employment Letter/Pay Stubs; 4 Ontario Lease Form. *New Comer Might Consider (id:60365)
12 Black Locust Drive
Markham, Ontario
Three Bed Room Town House; Nice Open Concept Layout. Very Bright; Direct Access To Garage; Hardwood Floor On Main, Oak Stairs; Greensborough, Sam Chapman Public School; Bur Oak Secondary High School. Basement Apartment Under Construction, No Smoking, No Pets; (id:60365)
31 Baintree Street
Markham, Ontario
Bright! Spacious And Elegant! Living Room With Cathedral Ceiling Open To Above. Dining Room Which Leads To The Kitchen And Family Room With A Gas Fire Place; Walk Out To Garden; Master Retreat With Ensuite And A Den (Used As Office). Walk To Bur Oak Secondary H.S., Wismer P.S., Saint Lorenzo Ruiz C.S. (id:60365)
Lower - 80 Chouinard Way
Aurora, Ontario
Discover this newly renovated 1+Den, 1-bathroom walk-out lower apartment in the heart of Aurora. Bathed in natural light, this bright and spacious unit features freshly painted walls and sleek laminate flooring, creating a warm and inviting atmosphere. The open-concept layout offers plenty of space for living, dining, and entertaining. Enjoy the convenience of a private separate entrance for added privacy and ease of access. The apartment also includes a dishwasher, in-suite laundry, and additional storage located behind the hallway closet. (id:60365)
5909 - 898 Portage Parkway
Vaughan, Ontario
Welcome to Transit City 1! Stunning 59th floor corner unit with southwest views and 9 ft ceilings. Bright 2-bedroom + den (with door) layout, featuring 2 bathrooms, floor-to-ceiling windows with custom blinds, and a large balcony. Includes parking, locker, and internet. Steps to TTC subway, Vaughan Metropolitan Centre, Viva transit, Walmart, restaurants, and more. Minutes to York University, Hwy 400, and Vaughan Mills. Managed by a proactive GTA-based landlord, not overseas. Some pictures were taken when the unit was vacant. (id:60365)
1602 - 225 Village Green Square
Toronto, Ontario
Welcome to Luxury 2 Bedrooms & 2 Washrooms Bright Corner Unit built by Tridel. Beautiful & Spacious, Laminated Floor, Modern Kitchen With S/S Appls & Extra Pantries. Living Rm Can W/O To Balcony W/Amazing Unobstructed East & North View. Each Bedroom is designed with floor to ceiling windows.Excellent Amenities: Spa Rooms, Fitness Center, Yoga Rm, Party Rm & Outdoor Amenities. Fantastic Location Closer To Hwy 401, Shopping Plaza & Ttc Access. (id:60365)
807 - 280 Dundas Street
Toronto, Ontario
Welcome to the Brand New Artistry Building!Discover urban living at its finest in this stunning 1-bedroom + den suite, perfectly located in the heart of downtown Toronto. Nestled in one of the city's most vibrant and culturally rich neighbourhoods, this bright and beautifully designed unit offers the perfect blend of comfort, convenience, and contemporary style.Step into a spacious open-concept layout featuring floor-to-ceiling windows, sleek modern finishes, and an abundance of natural light. The chef-inspired kitchen boasts stainless steel appliances, quartz countertops, and generous storage-ideal for both everyday living and entertaining. (id:60365)
15 Woodberry Crescent
Woolwich, Ontario
Welcome to 15 Woodberry Crescent! Enjoy this well-designed modern open concept home with plenty of natural light in the coveted south Parkwood neighbourhood. This 2 storey home was designed for families in mind offering 3 generously sized bedrooms and 4 bathrooms with a finished basement. Upon approaching this home in a low traffic area, you'll be greeted by an inviting landscaped porch. Enter the home into a spacious foyer with double closets. Continue to the open concept living area maximizing the entire square footage encompasing the living room, dining room and kithen with plenty of cabinets, quartz counters and stainless steel appliances. Move down to the basement and continue to entertain your friends and family in the spacious rec room with a custom built bar and a 3pc bathroom. From the living room, walk out to the fully fenced landscaped backyard with a gate on either side of the house. Relax on the covered deck and enjoy the sunfilled sitting area. Enjoy the "Small Town" feel in the growing community of Elmira with an abundance of local ammenities or take a quick 10 minute drive to Waterloo. (id:60365)
297 Scott Street
Fort Frances, Ontario
PIZZA PIZZA Business in Fort Frances, ON is For Sale. Located at the busy intersection of Scott St/Portage Ave. Very Busy, High Traffic Area and Popular Neighbourhood Pizza Store. Surrounded by Fully Residential Neighbourhood, schools, Highway and more. Excellent Business with Long Lease, and more. Rent: $3200/m including TMI & HST, Lease Term: Existing 10 + 5 years option to renew, Royalty: 6%, Advertising: 5% (id:60365)
9 Esther Crescent
Thorold, Ontario
Gorgeous 3-bed, 3-bath fully detached home in a desirable, family-friendly new subdivision in Thorold. Freshly painted with upgrades that include new pot lights (2025) throughout the main floor, new laminate flooring (2025) on Main floor, and new laundry (2024) on 2nd floor. Double frosted glass entry doors lead to a tiled foyer. Spacious and bright open-concept layout with abundant natural sunlight includes a living room with large window, fireplace, oak staircase, and pot lights. Modern kitchen with island seating, stainless steel appliances, ample abundant cabinetry, and upgraded lighting. Exquisitely Tiled dining area with walkout to the backyard through patio doors. Renovated 2-pc powder room, entry closet with mirrored doors, and inside access to garage. Upper level features a large primary bedroom with walk-in closet, 4-pc ensuite, and rear-facing large window. Two additional good-sized bedrooms with closets and a 4-pc main bath. Convenient second-floor laundry. Unfinished basement offers potential. Laundry conveniently located on 2nd Floor. Building Permit Ready to Construct Basement as 2nd unit (permit not pulled) Situated on a deep lot in a growing community. Close to highway, public transport, schools, parks, trails, shopping, other amenities. A Peaceful, Family-Friendly Neighborhood, Offers The Best Of Both Worlds: Tranquility And Convenience. Ideally Located Just 5 Minutes From Seaway Mall, Walmart, Rona And Canadian Tire, 10 Mins From Brock University & Niagara College. Bus stop just 200m away. Don't Miss Your Chance To Own A Beautiful Piece Of Thorold, Schedule Your Private Showing Today! (id:60365)

