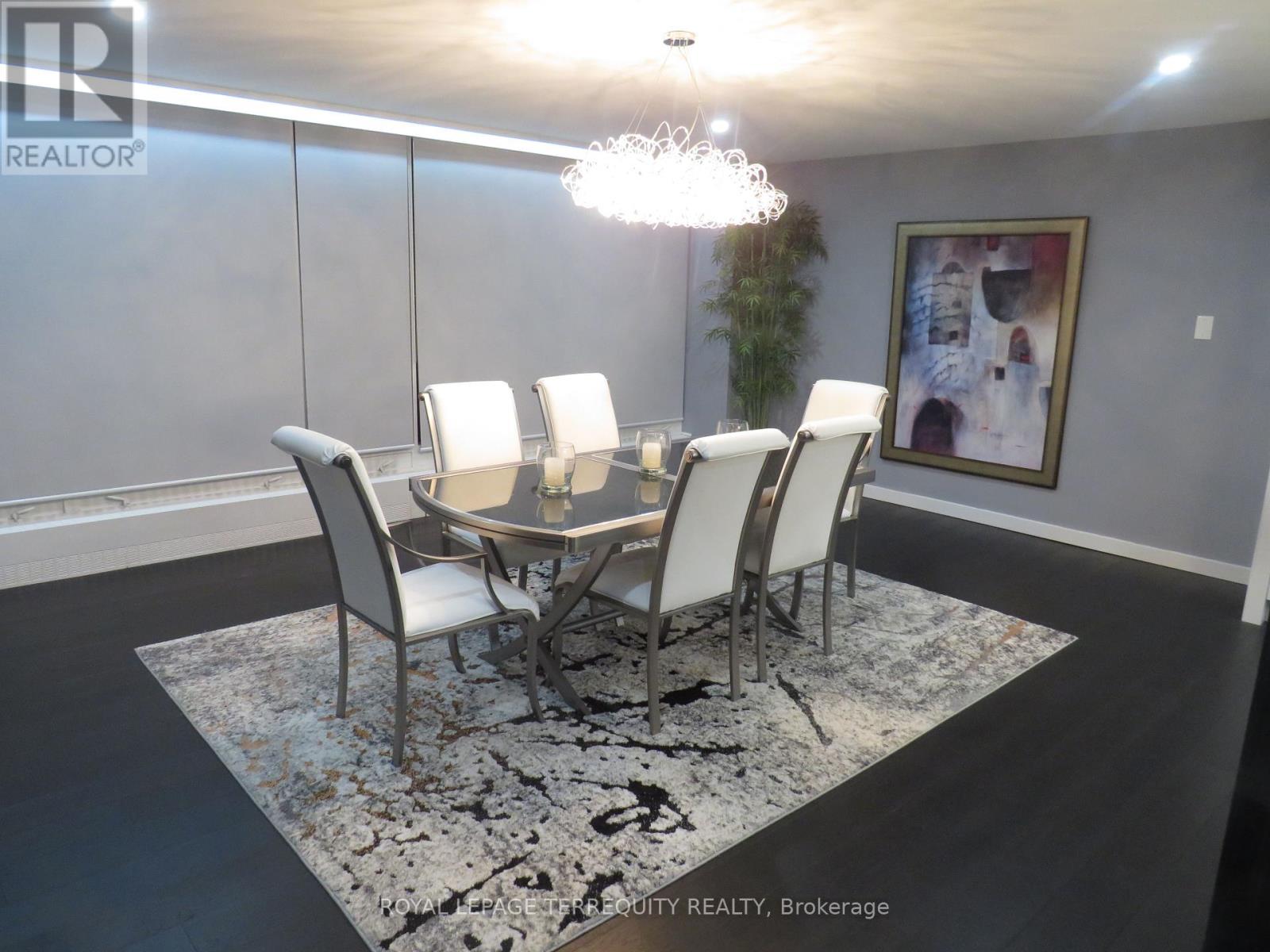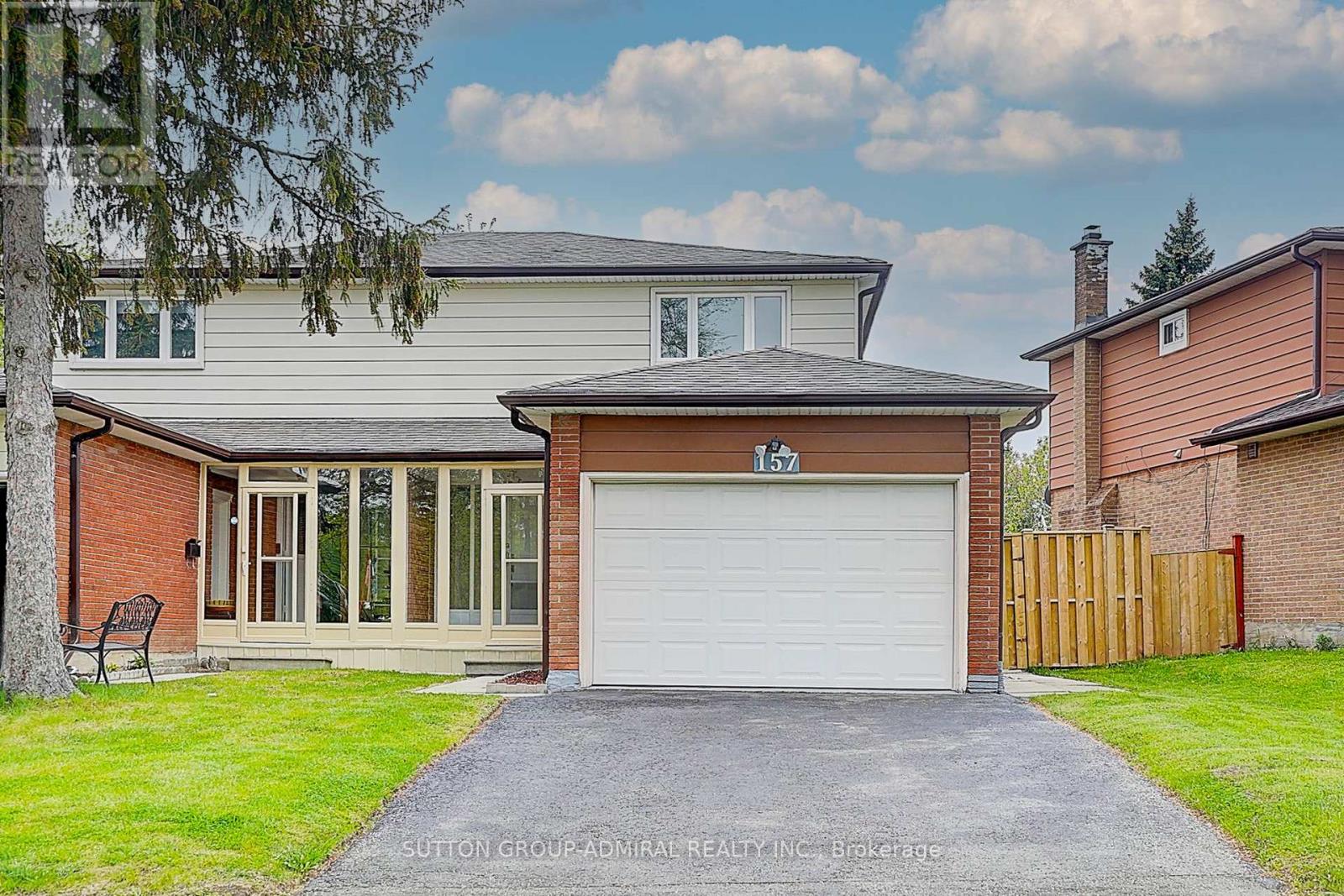81 Gretna Drive
Brampton, Ontario
2 bedroom plus Den Legal Basement Apartment with separate entrance in a mature family friendly neighborhood. Bright & spacious. Kitchen with ceramic floor, quartz countertops and pantry for extra storage. Pot lights and vinyl Flooring Throughout. Electric Fireplace in Living Room. Ensuite Washer And Dryer. Internet Included! Very convenient location close to schools, parks, shopping & public transit. (id:60365)
3305 - 2045 Lake Shore Boulevard W
Toronto, Ontario
Palace Pier. Can see right across the Lake and incredible view of downtown Toronto Skyline!. Over 3000 square feet with 2 Parking spots and a locker. Renovated!. Valet Parking and Great Amenities. Two Squash Courts, Gym, Games Room, Table Tennis, Spa and Restaurant. Some of the pictures were taken one year ago. **EXTRAS** All appliances and window coverings. Fireplace in Living Room and Ensuite Laundry. (id:60365)
43b - 5305 Glen Erin Drive
Mississauga, Ontario
Top School Zone! Welcome to this charming and well-maintained townhouse, ideal for small families looking to settle in one of Mississaugas most sought-after school districts. Enjoy unobstructed views of the beautiful fields behind John Fraser Secondary School, one of the top-rated schools in the area. Also zoned for highly acclaimed Gonzaga Secondary and Credit Valley Public School. This bright and functional home features 3 spacious bedrooms, hardwood floors on the main and second levels, and a stylish open-concept living/dining area. The primary bedroom offers beautiful California shutters and great natural light. The finished walkout basement provides a large recreation room, extra living space, and easy access to the outdoors, perfect for family activities or working from home. Nestled in a child-safe complex with an outdoor swimming pool and playground, and just steps to Erin Mills Town Centre, Credit Valley Hospital, the library, community centre, groceries, and public transit. Location, schools, and lifestyle this home has it all! (id:60365)
33 - 59 Kenninghall Boulevard
Mississauga, Ontario
Nestled in a private corner surrounded by mature evergreens, this detached condo offers the perfect blend of seclusion and manicured landscaping. Enjoy lush greenery and an entertainers backyard featuring a recently installed galvanized steel sliding-roof gazebo ideal for year-round outdoor gatherings. This is the lowest-priced detached condo in the sought-after Streetsville area an unbeatable value! This rare 3-bedroom, 3-bath home includes a finished basement and 2 parking spots, and is loaded with upgrades: modern flooring, sleek bathrooms, custom closets, and a stunning staircase. The bright, open-concept layout flows seamlessly to a private backyard oasis. Prime location in the complex, surrounded by mature trees, just steps to the GO station, top-rated schools, shops, and charming Streetsville cafés. Don't miss this exceptional opportunity rarely offered and priced to sell (id:60365)
52 Hay Lane
Barrie, Ontario
2 years old 2B+Den Townhome in High demand are of South Barrie, Close to go station, school, 5 Mins To Hwy, Costco AndRestaurantsUpgraded to smooth celling, stairs, etc. Beautiful Open Concept Layout with Office/Den on 2rd Floor, S/S appliances and a LargeBalcony. (id:60365)
415 Peter Rupert Avenue
Vaughan, Ontario
Stunning Executive Home in the Prestigious Patterson Community. Welcome to this meticulously maintained 4+2 bedroom, 4-bathroom residence with a double-car garage, offering the perfect blend of elegance, comfort, and functionality. Situated in one of the most coveted neighborhoods, this home with over 3000+ square feet of living space is ideal for both families and investors. The professionally finished walk-out basement features 2 spacious bedrooms, a full bath, a modern kitchen, generous living space, and a private laundry area perfect as an income-generating rental suite, a rare opportunity in this area. The primary retreat boasts a walk-in closet and a luxurious 5-piece ensuite, complemented by 3 additional bedrooms and a full bathroom on the upper level. A soaring 18-ft foyer with a designer chandelier fills the home with natural light, creating a grand and inviting atmosphere. Step outside to an elevated deck with stairs leading to a private backyard, offering breathtaking, unobstructed views. Recent upgrades include: Freshly painted (Aug 2025), Roof shingles (2022), Stove (2022), Dishwasher (2022), Microwave/hood combo (2022), Furnace (2022), Hot water tank (2022). This exceptional property combines luxury finishes, thoughtful design, and incredible investment potential, a rare gem you don't want to miss! (id:60365)
Upper - 94 Prospect Street
Newmarket, Ontario
This well-appointed residence features three generous bedrooms and a large living room, complemented by a renovated kitchen and washroom. The modern shower includes seating and glass doors for added comfort. Enjoy exclusive use of the stove, rangehood, fridge, and a convenient washer/dryer combo. Parking is available on the driveway.Situated in the heart of Newmarket, the home offers proximity to a variety of amenities. Residents can explore the vibrant Main Street, known for its charming shops, diverse restaurants, and the scenic Riverwalk Commons. The area boasts ample park space, including the picturesque Fairy Lake, providing opportunities for outdoor activities and relaxation. Healthcare needs are met by the nearby Southlake Regional Health Centre, a full-service hospital offering advanced medical care. Commuters will appreciate the accessibility of public transit options, including the Davis Drive Rapidway and the Newmarket GO Station, facilitating easy travel throughout the region. (id:60365)
2601 - 155 Yorkville Avenue
Toronto, Ontario
Live in the heart of Yorkville in this luxurious 1-bedroom plus den suite at the iconic 155 Yorkville Ave, available for immediate possession. Spotless and freshly deep-cleaned, this unit feels like new and boasts modern finishes, hardwood floors, integrated built-in appliances, glass cooktop, soft-close cabinetry, and stone countertops. Bright and functional, with large bay windows offering unobstructed sunset views, it also features a separate den ideal for working from home and a locker conveniently located on the same floor. Step outside to world-class dining, high-end shopping, museums, U of T, the ROM, and unbeatable transit access. A local, proactive landlord ensures peace of mind and responsive care, so you can settle in and enjoy the very best of Yorkville from day one. (id:60365)
157 Angus Drive
Toronto, Ontario
Move-In Ready Home With Upgrades Near Highways, Top Schools & Parks! *This Stunning, Carpet-free Home is Bright, Fresh And Full of Must-Haves Features* Enjoy A Brand-New Heat Pump Installed August 2025, New Electrical Panel (2025), Hot Water Tank (owned), And Upgraded Chimney And Front Entrance For Peace Of Mind. The Open Main Floor Shines With Natural Light And Features Beautiful Hardwood Floor In The Living Room And An Inviting Sunroom Perfect For Year-round Comfort. The Basement With Sleek Vinyl Flooring (2025) Offers Versatile Space For Work or Play. Step Outside To Your Private Backyard With A New Deck (2024), Perfect For Entertaining Or Relaxing. The Property Also Includes A 1.5- Car Garage And A 2-Car Driveway Providing Plenty of Parking And Storage. Ideally Located Minutes From Highways404/Don Valley & 401, Top-rated Schools, Parks, Shopping, Restaurants, Hospitals And Public Transit, This Home Offers Comfort, Style, And Convenience All In One! (id:60365)
402 - 352 Front Street W
Toronto, Ontario
Beautiful One Bed Condo with North Exposure! 9 Feet Ceiling, Floor To Ceiling Windows, Modern Kitchen W/ Granite Counter-Top, Back Splash. Located In The Heart Of The City, Walking Distance To Rogers Centre, Entertainment District, Cn Tower And Union Station. Incredible Amenities Including Roof Top Patio, Cabanas, Gym, Yoga Studio And More. (id:60365)
1812 - 8 Widmer Street
Toronto, Ontario
Gorgeous 2Bed+2Bath Suite. Convenience and Popular community. Steps away from St. Andrew's Station. (id:60365)
3017 - 5 Sheppard Avenue E
Toronto, Ontario
Hullmark Centre Tridel! 2 Brd/2 Full Bath Corner Suite, Sw Exposure Balcony With Parking &Locker. Open Concept Spacious Living/Dining Area, With Huge Wrap Around Windows&Blinds With Lots Of Sunlight, Modern Kitchen, B/I Appliances. Direct Indoor Access To Yonge/Sheppard Subway, Whole Foods Grocery & Minute Drive To Hwy401. State Of The Art Amenities, Concierge, Pool, Fitness Centre++ (id:60365)













