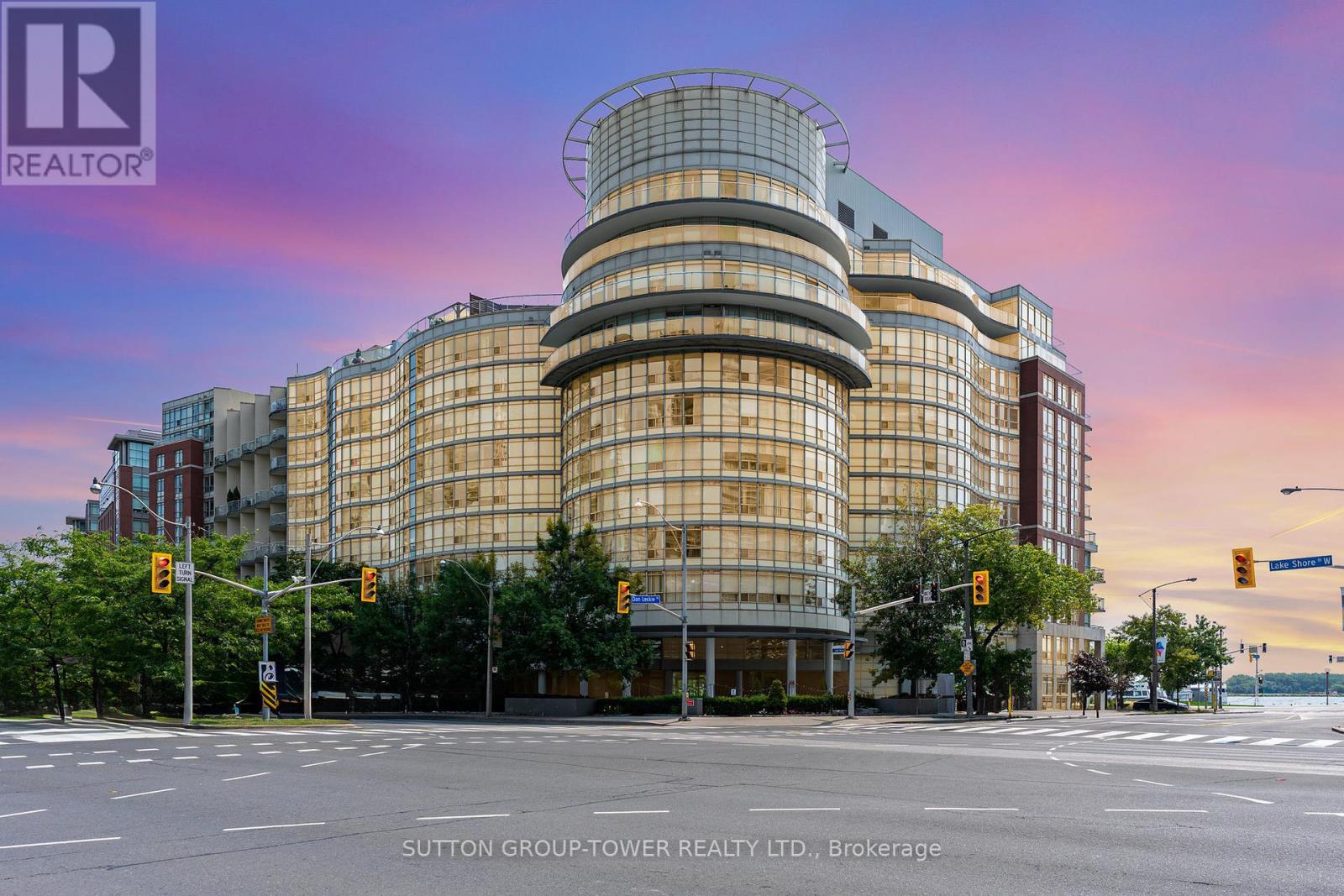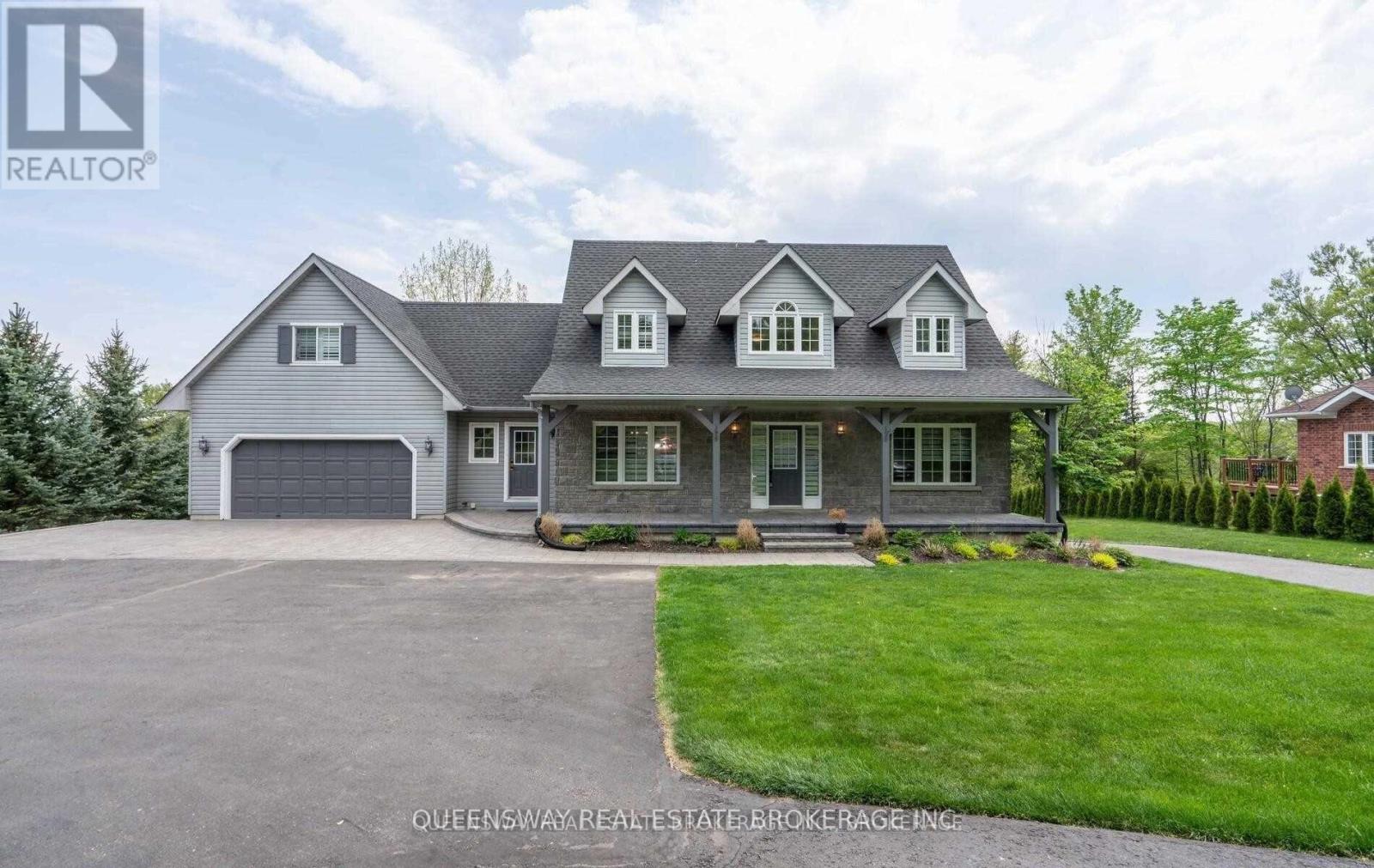924 - 65 Scadding Avenue
Toronto, Ontario
St. Lawrence on the Park. This inviting condo features hardwood floors throughout and a rare, charming fireplace the perfect place to relax after a day in the city. The chef-inspired renovated kitchen boasts premium appliances, generous counter space, and custom cabinetry, ideal for both everyday meals and entertaining. Wake up to sweeping lake views framed by oversized picture windows with California shutters, filling the space with natural light. The spacious primary bedroom offers a semi-ensuite bath and plenty of closet space. Added comforts include a brand-new ensuite washer and dryer, extra storage, parking, and a locker all included. Step outside and you're just moments from the Distillery District, St. Lawrence Market, waterfront trails, shops, restaurants, and effortless transit and highway access. (id:60365)
106 - 795 Vaughan Road
Toronto, Ontario
Large One bedroom Unit Located in Highly Desirable Dufferin & Eglinton Area, Steps Away From Transit & Subway Service. Outdoor Parking Available at an additional cost at rear of building. Laundry located in Basement of building. This Building Is Privately owned thus no Condo board. (id:60365)
59 Craigmore Crescent
Toronto, Ontario
It doesn't get better than this! An incredible opportunity rarely available at this price point. Nestled in the coveted Willowdale East community, 59 Craigmore Crescent was fully rebuilt in 2019 and features over 3,360 sq ft of elegant living space on a quiet, family friendly crescent backing onto serene green space. The thoughtfully designed layout includes 5 spacious bedrooms above grade, a main floor office, and 7 bathrooms for optimal comfort and functionality. The fully finished basement boasts 2 Kitchens, 3 additional bedrooms with separate entrances, ideal for large or multi-generational families, or potential rental income. Freshly painted and move in ready, this solid home is located in the top-ranking Avondale PS and Earl Haig SS school districts. With just a few minor updates, like modern pot lights, this solid home offers an incredible opportunity to customize and elevate to your own taste. Just steps to Yonge & Sheppard, Bayview Village, top rated schools, subway stations, upscale shopping, trendy restaurants, and everything you need for a vibrant, connected lifestyle. (id:60365)
220 - 550 Queens Quay W
Toronto, Ontario
Perfect Waterfront Home Minutes From All Amenities. Transit At Your Doorstep. Living Near The Water Is Good For Your Soul. Public Park Directly In Front So Less Likely Any Future Developments Blocking Your View. Building Amenities Include 24/Hr Concierge, Gym, Rooftop Terrace, Party Room And Sauna. Trails And Restaurants Across The Street. Roof Top Terrace With Gorgeous Views, Lakefront Living In The Big City. Enjoy Stunning Lake Views From Inside The Unit. Unique Large 2 Person Shower (id:60365)
233 Yonge Boulevard
Toronto, Ontario
Welcome to 233 Yonge Blvd, a much loved, well cared for, 4-bedroom Cape Cod-style home, on a 50 lot, available for the first time in 36 years! Inviting red brick façade, signature dormer windows, and stone detailing around the front door imbue classic good looks. Very private location on the quiet part of the street, with the house set back from the street, and the rear yard entirely screened by greenery. Ample parking with space for 6 cars in the driveway plus 1 in the garage. The main flr is comprised of an entrance foyer with coat closet, living rm, dining rm, and eat in kitchen; and has hardwood floors throughout. The living room features a stone fireplace, large windows with cornices. The dining rm opens to the living rm and kitchen and overlooks the deck. The large, eat-in kitchen spans the width of the home, has granite counters, a custom backsplash, lots of cabinetry, and a walk-out to the deck (36' x 12'). The 2nd floor provides 4 well-sized bedrooms, all w/hardwood flrs; a 4-pc washroom in iconic black & white tile. The primary bedroom features a large 3-piece ensuite with a clawfoot tub, and 2 closets. The lower level offers a recreation rm with a woodburning fireplace and broadloom (2025); a storage rm with built-in shelving; a utility/laundry rm with an oversized double sink, workbench & 3-pc washroom. The rear yard has an above-ground pool with by-law compliant fencing. (Seller happy to remove and replace with grass prior to closing.) Ideally located on the low-traffic part of the street, north of Wilson Ave. Steps to The Cricket Club, Don Valley Golf Club (public) and the Yonge & York Mills Dog Park. Steps to shopping and other retail amenities on Avenue Rd. Easy access to downtown a short walk to York Mills station. Just 30-mins to Pearson International Airport. Close to highly regarded schools: walk to Armour Heights (JK to Grade 8) without crossing a main street. Within the catchment of Lawrence Park Collegiate Institute. Steps to Loretto Abbey. (id:60365)
998 Sulphur Springs
Hamilton, Ontario
Welcome to the extraordinary.A hidden gem, distinctly old farmhouse exterior with a refined and elegant modern contemporary interior.Approx 3000 square feet of living space, 5 bedrooms on 50 Acres! The kitchens embrace 2 grand sitting rooms and 2 distinct dining room areas with large windows. There are two separate office areas for working from home.Own your own pond fed by an artesian well and enjoy homemade apple pie from your apple orchard trees. You will be surrounded by spectacular nature yet always be close to all modern amenities.An unexpected find awaits you (id:60365)
(Main & Upper) - 49 Hollowgrove Boulevard
Brampton, Ontario
Prime, Castlemore Location, Spacious 4 Bedroom All Brick Detached House Backing onto Ravine. Patterned Concrete Front Porch Can Park 4 Cars on Driveway. The Main Floor has a Separate Living and Dining Room. Extended Family Room Leading to Large Wrap Around Cedar Deck. Open Concept and Recently Updated Kitchen & Breakfast Area. Hardwood Floors Throughout & No Carpet in the Whole House. 4 Cars parking available.Basement not included (id:60365)
1009 - 4015 The Exchange
Mississauga, Ontario
Live at the centre of it all in the vibrant Exchange District! This bright and function one bedroom unit at 4015 The Exchange is perfect for anyone who is seeking convenience, style, and comfort lifestyle. Steps to Square One, top restaurants, cafes, and transit, this thoughtfully designed suite features approx. 9' ceilings, integrated stainless steel appliances, Quartz countertops and backsplash, Kohler plumbing fixtures, Latch smart access system, and sustainable geothermal heating. No wasted space just clean, modern design. ***Internet is included*** (id:60365)
1841 Forest Valley Drive
Innisfil, Ontario
Location, Location And Location! One Of Its Kind, Prestigious Neighborhood, Almost 3900 Sqft Living Space, Walkout Basement, Fully Insulated And Vented Workshop With Up To 16 Cars Space, Very Practical Home With Tasteful Finishes Situated On A 1.57-Acre Lot Just Off Of Hwy 400, Fully Upgraded Kitchen, In-Ground Heated Swimming Pool, Quality Landscaping, Indoor And Outdoor Speaker System And Much More! Do Not Miss Out On This Great Opportunity, A Must See! (id:60365)
1503 - 111 St Clair Avenue W
Toronto, Ontario
Discover Suite 1503 At The Renowned Imperial Plaza, A Sleek 1-Bedroom, 1-Bathroom Suite With A Bright, Open-Concept Design. This Unit Features Contemporary Finishes, Stainless Steel Appliances, Granite Countertops, Soaring 10 Foot Ceilings, A Generous Walk-In Closet, And A Convenient Storage Locker. Residents Gain Access To Over 20,000 Sq Ft Of Top-Tier Amenities At The Imperial Club. Keep Fit In The Cutting-Edge Fitness Centre With Cardio And Weight Training Equipment, Yoga And Spin Studios, Squash Courts, And An Indoor Pool With A Hot Tub. Relax In Beautifully Landscaped Outdoor Areas With Stunning Views. Enjoy Unmatched Convenience With A Longo's Grocery Store, LCBO, And Starbucks On-Site, Plus TTC, Shops, And Dining Just Outside Your Door. For Leisure, Reserve A Private Theatre With Stadium Seating, Or Explore The Games Room, Music Studio, Party Room, Or Golf Simulator. Embrace Vibrant Living Among Toronto's Most Satisfied Residents In This Dynamic Community! (id:60365)
201 - 18 Harbour Street
Toronto, Ontario
Enjoy comfortable downtown living in this bright and fully furnished 1-bedroom unit featuring impressive 11-foot ceilings and large windows that fill the space with natural light. The open layout features mirrored closets and a modern kitchen equipped with granite countertops and stainless steel appliances. This well-maintained building offers a fantastic range of amenities, including a pool, jacuzzi, steam room, sauna, fitness centre, tennis court, squash/racquetball court, putting green, billiards room, private dining area, stylish party room, and a residents' lounge with a big-screen TV, perfect for work or play. Located in the heart of downtown Toronto, you're steps from the Financial and Entertainment Districts, Harbourfront, Scotia Theatre, Ripley's Aquarium, Union Station, TTC, and some of the city's best restaurants, shops, and attractions. Move-in ready and ideal for professionals, students, or anyone looking to enjoy the convenience of downtown living with everything you need at your doorstep. (id:60365)
18 Silverdale Crescent
London South, Ontario
Welcome to 18 Silverdale Crescent! This cute and cozy side split sits on the inside of a crescent in the sought after area of Glen Cairn. Located south of Commissioners and off of Frontenac on a quiet mature tree lined street. This lovely, Bright backsplit fully renovated home is truly move-in ready. Offers 3+2 bedrooms with extra office room in the basement. On a premier 65x92 lot and total area upper, lower and basement 2038.67 sqft!. As you enter, spacious living room with Pot lights delicately illuminate the space, A few steps above, 3 decent-sized bedrooms with a washroom. The lower level has a separate entrance with a family room and 2 more bedrooms, an office with another two full washrooms. The property is completely renovated from top to bottom in the last 2 years. luxury loaded with upgrades: Floor, Washroom vanity, Backsplash, baseboard trims, freshly painted, new windows, new exterior doors. The backyard and the front yard with new concrete 0n 2024 area 16x110 ft FIT FOR 8-10 CARS!!!. Close to school, parks, hospital and shopping only minutes away ..Don't miss out - Seeing is believing! (id:60365)













