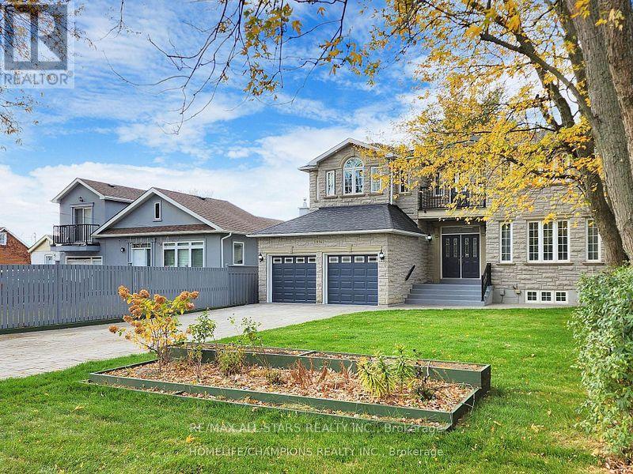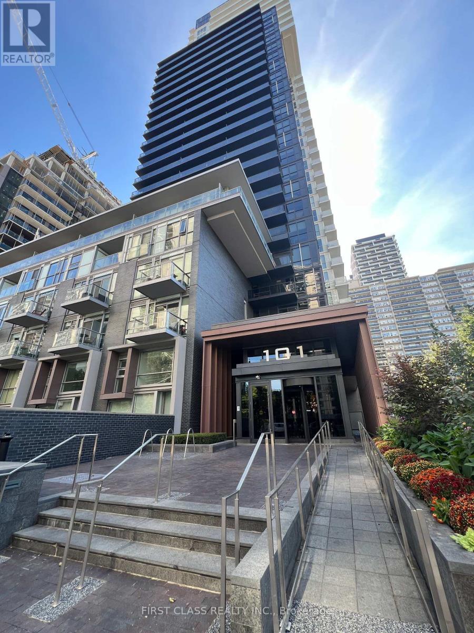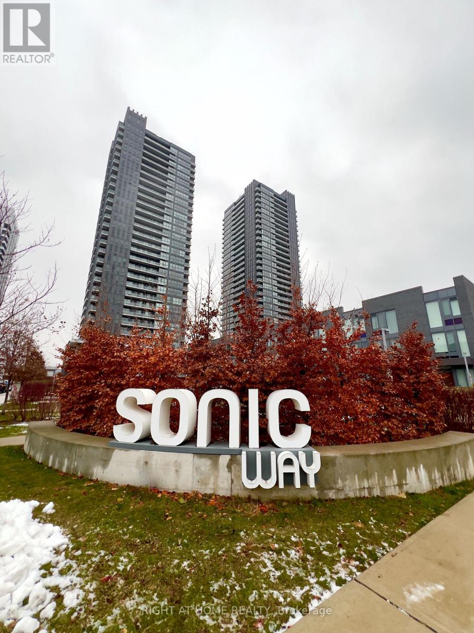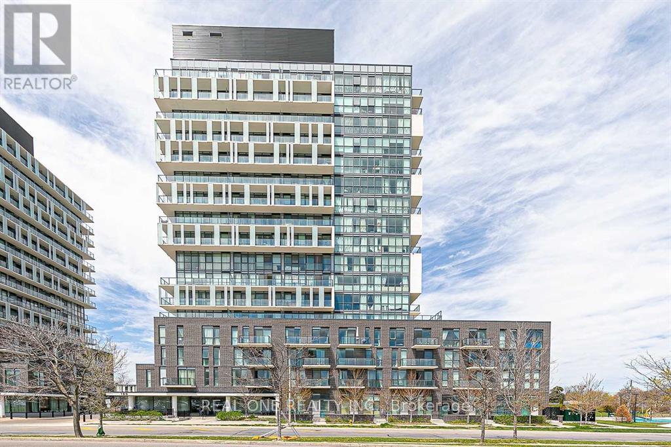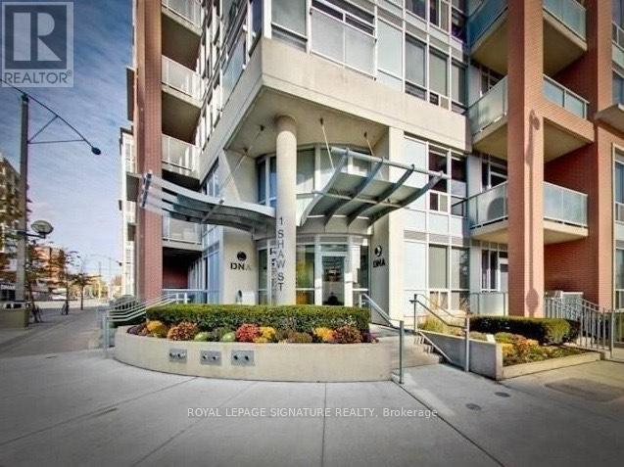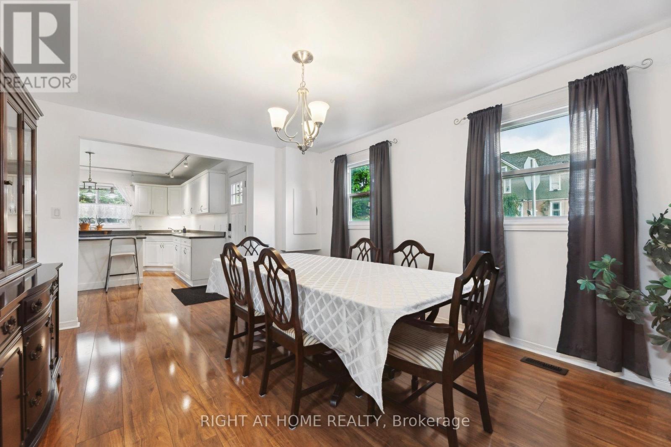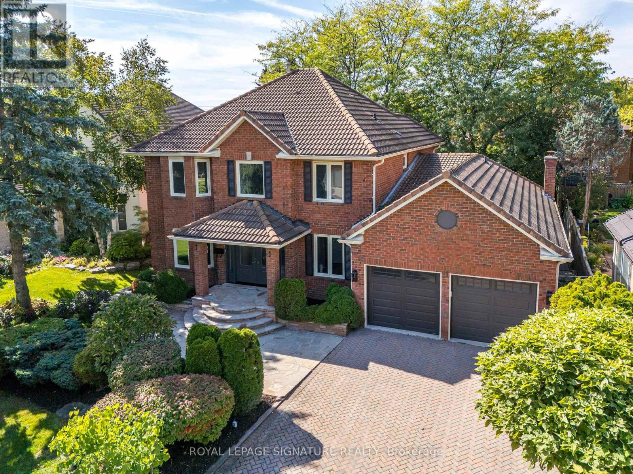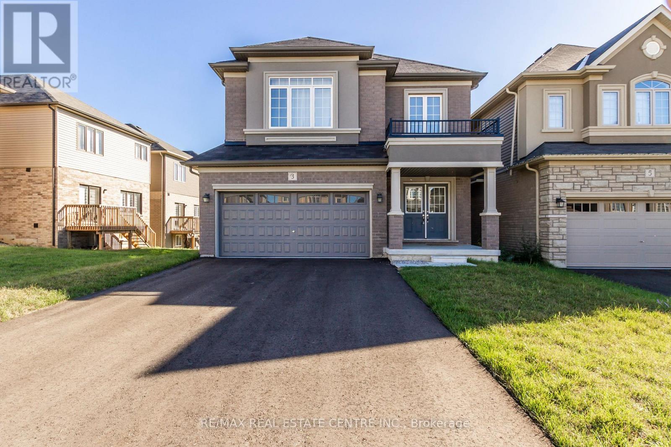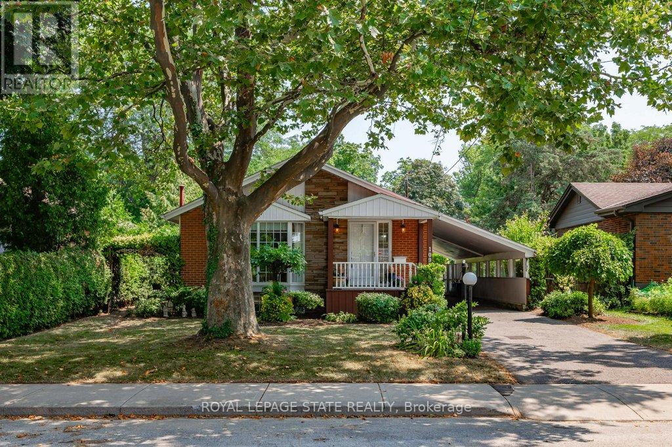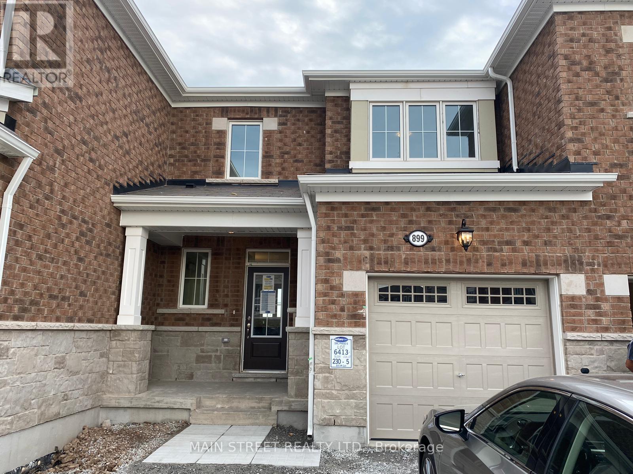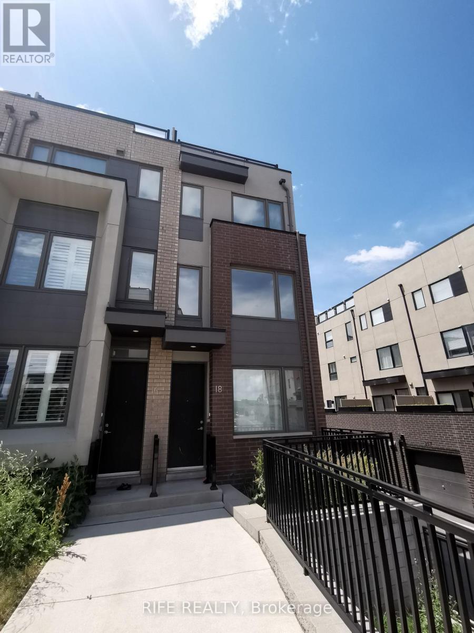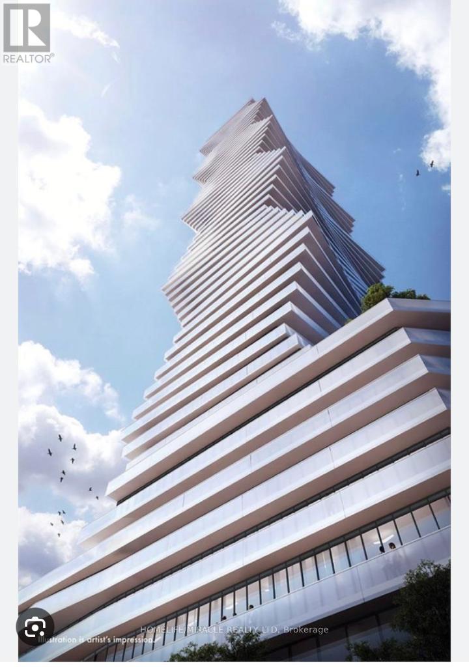Basement - 896 Kennedy Road
Toronto, Ontario
An extra large gorgeous lower level unit at one of the most desirable location in Scarborough for lease Near Kennedy station. When you step inside the unit you will not feel you are in the lower level. Close to amenities, TTC at door step, subway, banks, school ,Shopping, No frills, Extra large unit over 1250 Sq. ft, plenty of Parking available. (id:60365)
806 - 101 Erskine Avenue
Toronto, Ontario
Modern Studio Unit At 101 Erskine Ave #806, Located In The Vibrant Midtown Toronto Area. Features A Sleek Open-concept Kitchen With Premium finishes, 9-foot Ceilings, A Smart Layout With Privacy For The Sleeping Area, And A Spacious Balcony Perfect For Relaxation. Convenient Yet Quiet Location, Steps To Yonge & Eglinton Subway, Shops, And Restaurants. Stylish Building With Full Amenities And Contemporary Design. An Infinity Rooftop Pool With Skyline Views, Fully Equipped Fitness Centre, Yoga Studio, Party And Dining Rooms, Media Lounge, Billiards Room, BBQ Terrace, And 24 Hour Concierge. Ideal For First-time Buyers Or Investors. (id:60365)
2210 - 6 Sonic Way
Toronto, Ontario
West Exposure With Unobstructed Views And The Most Breathtaking Sunsets. One Of The Best & Fully Functional Floor Plans Featuring 1 Bdrm + Den, 1 Full Bath & Balcony. Parking Included. Abundance Of Natural Light W/Floor To Ceiling Windows, Exceptionally Luxurious Finishes. Conveniently Located Just Across From The Future Lrt (Future Don Mills Station), Real Canadian Superstore, 5 Min. Drive To Shops At Don Mills, Quick Access To DVP, Minutes From Downtown. S/S Fridge, Stove, Dishwasher, Microwave, Quartz Countertop, Stacked Washer & Dryer. Large Balcony, Smooth Ceilings, Wide Plank Laminate Flooring Throughout. Amenities: Yoga, Gym, 24 Hr Concierge, Party Rm, Rooftop Terrace. Unit is tenanted, available November 1st,2025. (id:60365)
1112 - 150 Fairview Mall Drive
Toronto, Ontario
Modern Open Concept Condo With Functional Layout;611Sqft.Of Usable Space; Conveniently Located At AHighly Sought After Area. 9Ft.Ceiling With Floor To Ceiling Windows. Lovely Sunfilled Unit With A LargeSouth Exposure Balcony. Minutes To Fairview Mall, Don Mill Subway Stn, Dvp& 404 And So Much More! ThisOne Won't Last! (id:60365)
821 - 1 Shaw Street
Toronto, Ontario
Welcome to this gorgeous 1-bedroom corner unit in the iconic DNA 1 residence where stylish city living meets everyday comfort. Bathed in natural light thanks to its sunny southwest exposure, this bright and renovated open suite features modern finishes throughout, including fully renovated kitchen, stainless steel appliances, a gas range, sleek hardwood floors, and a luxurious fully renovated 3-piece bath. Soaring 9' ceilings and expansive floor-to-ceiling windows in every room offer stunning views and unforgettable sunsets. The spacious bedroom boasts double juliette balconies and wraparound windows for an airy, light-filled retreat. Live in the heart of vibrant King West-just steps from acclaimed restaurants, buzzing nightlife, scenic parks and trails, Queen West, the waterfront, BMO Field, Budweiser Stage, and more. Easy access to TTC and Gardiner makes getting around a breeze. Amenities such as concierge, bike storage, communal BBQs, party room, gym, visitor parking and rooftop terrace with dining, lounge and hammocks included! Please note: photos were taken prior to current tenant. (id:60365)
186 Dundas Street W
Quinte West, Ontario
Welcome to this beautifully maintained and spacious home located in the heart of Trenton. Built in 2002, this large two-storey detached home offers 1,757 sq.ft of thoughtfully designed living space and is just a short walk to downtown, shopping, schools, parks, churches, and dining. Step inside to find a bright and inviting main floor featuring elegant high-end laminate flooring throughout. The well-appointed kitchen includes a central island and ample cabinetry, perfect for home cooks and entertainers alike. Enjoy cozy evenings in the dining area with a charming gas fireplace, plus the added convenience of a main floor powder room and laundry. Upstairs, you'll find three generously sized bedrooms and an updated, over-sized 4-piece bathroom, providing comfort for the whole family. Step out onto the deck off the kitchen and enjoy your morning coffee while overlooking a large, private backyard. Renovated through-out with tasteful finishes and loads of storage. This move-in ready home is perfect for families, first-time buyers, or investors. Excellent value for a turn-key, family home. All existing furniture included in price! (id:60365)
11 Royal Rouge Trail
Toronto, Ontario
Welcome to this breathtaking 4-bedroom detached home, just finished undergoing a complete overhaul from top to bottom. Every detail has been redone, giving the feel of a brand-new build that has never been lived in. Bright and spacious throughout, the home showcases a gorgeous designer chefs kitchen with quartz countertops, a custom island, built-in oven, microwave, cooktop, and a breakfast area overlooking the garden. The main floor also features a spacious family room with a fireplace, elegant living and dining rooms with high-end finishes and pot lights, and a versatile office or den that can easily serve as a fifth bedroom. Upstairs, the winding staircase with wrought iron pickets leads to four generous bedrooms, including a luxurious primary suite with a walk-in closet, Pela blackout blinds, and a spa-like 5-piece ensuite. The home is finished with beautiful engineered hardwood floors throughout, brand-new windows, and a Marley Clay tile roof with a lifetime warranty. All appliances, including the washer and dryer, are brand new in 2025, and the home also offers direct access to a double-car garage for added convenience. Outside, enjoy a private backyard with a full deck perfect for entertaining or relaxing. Ideally located near highways, shopping, schools, restaurants, hiking trails, and just minutes to the lake and Rouge Beach, this home combines modern luxury with everyday comfort in an unbeatable location. (id:60365)
3 Stokes Road
Brant, Ontario
A beautifully maintained 2-year-new detached home offering 4 spacious bedrooms and 2.5 bathrooms, ideally situated on a premium corner lot in a highly sought-after Paris neighbourhood. This modern home features an open-concept main floor with large windows, upgraded flooring, and a contemporary kitchen with stainless steel appliances and a center island perfect for family living or entertaining guests. The bright and airy living and dining spaces flow seamlessly, creating a welcoming atmosphere. Upstairs, youll find a generous primary suite with a walk-in closet and private ensuite, along with three additional well-sized bedrooms, a second full bath, and convenient upper-level laundry. The full basement offers excellent potential for customization or future living space. Enjoy added privacy and yard space thanks to the corner lot, ideal for outdoor activities or future landscaping projects. Located just minutes from Highway 403, commuting is a breeze, with quick access to Hamilton, Burlington, and the Greater Toronto Area all within about an hour. Youre also steps away from the Brant Sports Complex, local parks, schools, and shopping, making this home perfect for families and professionals alike. With modern finishes, a functional layout, and an unbeatable location, This Home is the perfect place to call home (id:60365)
109 West 31st Street
Hamilton, Ontario
Located in one of Hamiltons most sought-after West Mountain neighbourhoods, this 3+1 bedroom, 2 full-bath bungalow is a rare find. The bright and inviting main floor features a spacious living room filled with natural light, a well-designed kitchen with ample cabinetry, and three spacious bedrooms, with skylights adding warmth and openness to the space. The fully finished basement extends your living space with a large rec room, a built-in bar, a fourth bedroom, a second full bathroom, and a large laundry area. Step outside to a gorgeous backyard oasis with a covered, oversized deck for year-round entertaining, surrounded by lovely gardens that create a peaceful, picturesque setting. Set on a quiet street just minutes from parks, trails, top-rated schools, shopping, and dining, with quick access to the LINC and Highway 403, this home is a true Westcliffe gem. (id:60365)
899 Ash Gate
Milton, Ontario
Stunning 2-storey townhouse, 3 bedroom and 3 washroom townhouse. Bright Kitchen With Stainless Steel Appliances, Breakfast Bar And Dark Cabinets. Conveniently Located Near Hwy 407, 401, And The GO Station, With Easy Access To Oakville And A Wide Range Of Nearby Amenities. (id:60365)
18 Sarah Jackson Crescent
Toronto, Ontario
End Unit Townhouse! Lots Of Natural Lights. Located In Beautiful Downsview Park, 9' Ceiling Ground Floor, Roof Top Terrace, Minutes To Grocery Shops, Restaurants, Subway, Bus, Park, School, Hospital, York University, Yorkdale Mall And Highways. (id:60365)
3900 Confederation Parkway
Mississauga, Ontario
Stunning 2 Bedroom 2 Washroom Condo on 51st floor at M City in Downtown Mississauga. Experience luxury living in this newly constructed condo at M City, perfectly located in the heart of Downtown Mississauga. Enjoy breathtaking city views from a bright and spacious unit designed with a modern, functional layout. It has mesmerizing view of the city, CN Tower, Downtown and Ontario Lake. The condo features top-of-the-line stainless steel appliances, a large balcony, and in-suite laundry for your convenience. The unit comes with smart home technology powered by rogers and free internet. Step outside your door to a wealth of amenities, including an outdoor pool, a rooftop terrace, a skating rink, a steam room, a yoga studio, and a games room. Just a short walk away, you'll find Square One Shopping Centre, Sheridan College, the YMCA, the Living Arts Centre, the Central Library, and a variety of restaurants. With easy access to highways 403 and QEW, commuting is a breeze. This is urban living at its finest (id:60365)

