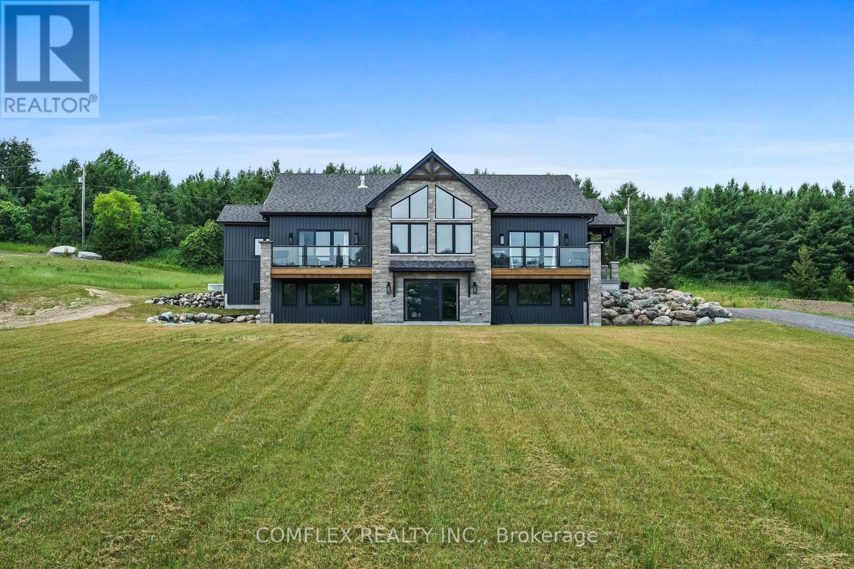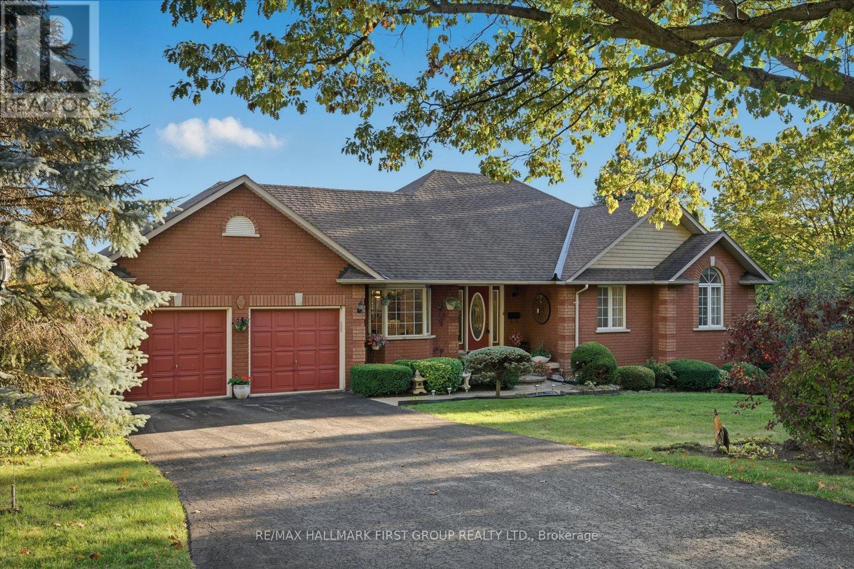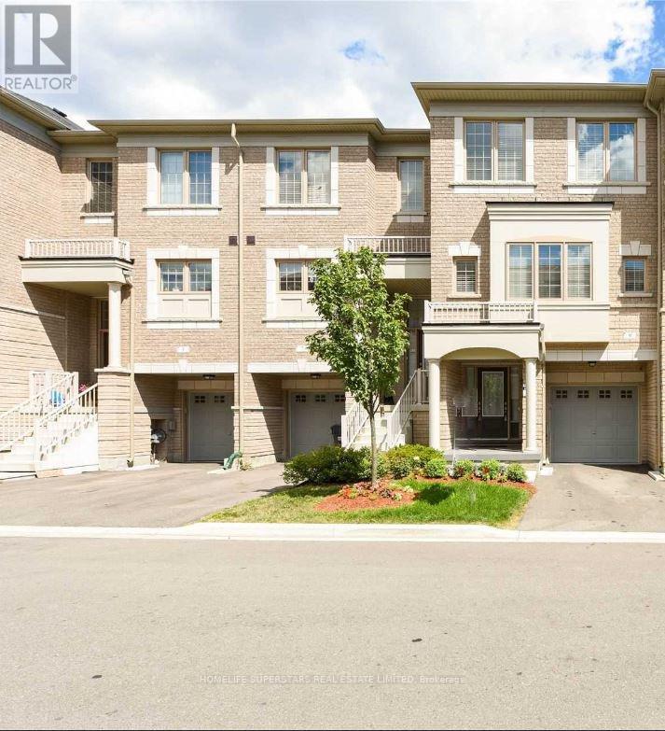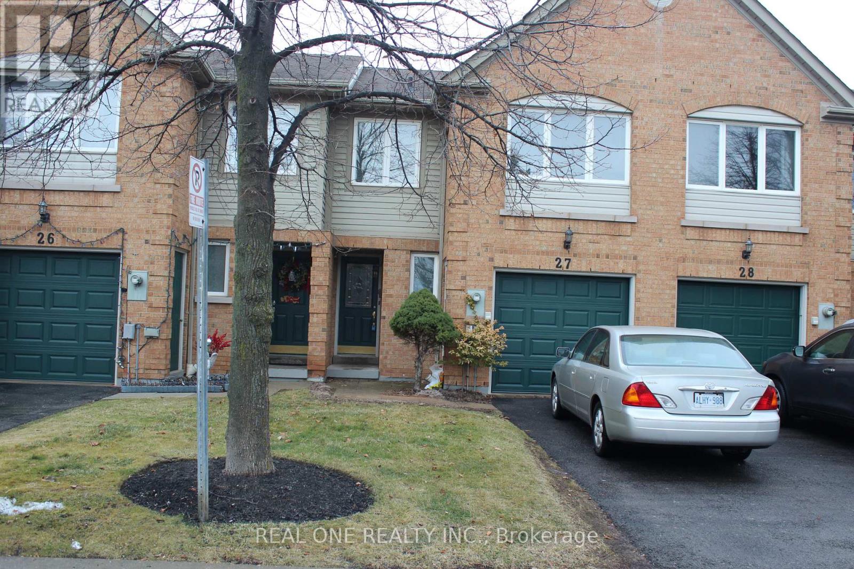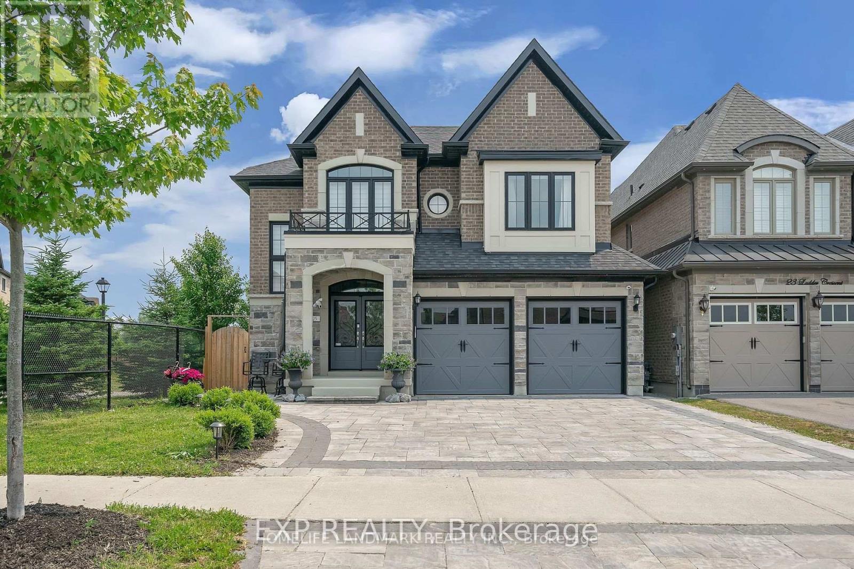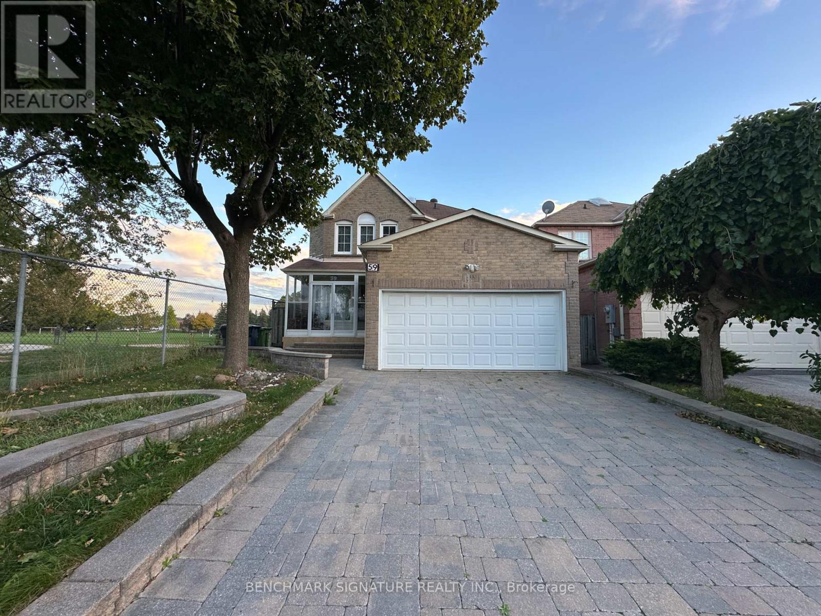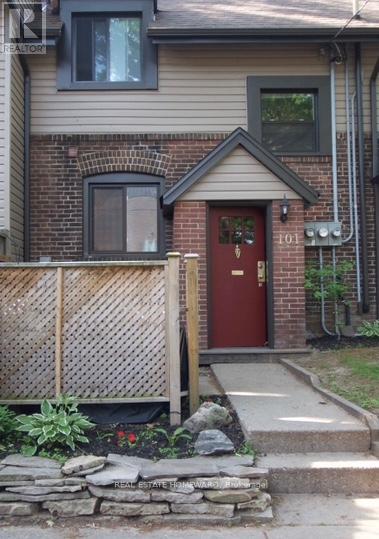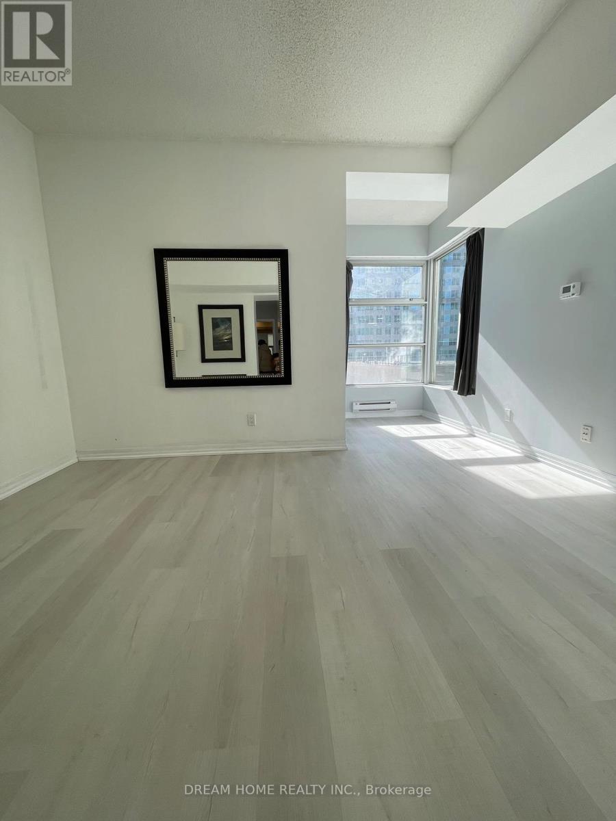60 Aquarius Crescent
Hamilton, Ontario
well kept very clean less than 5 years old 3 story townhouse close to all amenities. 3 decent size bedrooms, large windows brings tons of natural light, second floor open concept kitchen and family room walk out to balcony. Kitchen features build in stainless steel appliances and custom cabinets. Tenants will be responsible for all utilities and tenant insurance. close to all amenities, Looking for AAA clients, tenants must provide full credit report, job letter, recent pay stub. (id:60365)
580 Penryn Road
Cramahe, Ontario
Welcome to your slice of paradise- a stunning 6-bed, 3-bath country home in Cramahe Township! Nestled on a 2-acre lot, this one year old custom-built gem blends modern luxury with serene rural living. Step inside to natural light flooding through south-facing windows, illuminating the open-concept main floor. The heart of the home is the custom-designed kitchen, a chef's dream featuring sleek granite countertops, a massive 10-foot island with a farmhouse sink, and top-of-the-line stainless steel appliances. Stylish pendant lighting and recessed pot lights create the perfect ambiance, whether you're preparing a gourmet meal or hosting a casual brunch. The dining room flows to a private deck with a gas BBQ line, perfect for gatherings or quiet evenings. Enjoy coffee with serene views of your expansive lot. The spacious living room is a true highlight, designed to inspire awe with its 15-foot cathedral ceilings, exposed beams, and a striking stone fireplace with a cozy hearth. Oversized windows frame breathtaking views of the rolling landscape. The primary bedroom is a luxurious sanctuary, complete with a walk-out to a private deck where you can unwind in peace. The spa-inspired ensuite is a haven of relaxation, featuring high-end finishes and an attached walk-in closet. Two additional bedrooms on the main floor offer versatility, perfect for children, guests, or a home office. The fully-finished basement features 3 bedrooms, a 5-piece bath, office, rec room, & ample storage, ideal for families or guests. A laundry room with garage access enhances practicality. Outside, the 2-acre lot is a private oasis with quiet roads for walking, cycling, or ATVs. High-speed satellite internet keeps you connected. Just 5 min north of Hwy 401 in Brighton, it offers easy access to Belleville, Trenton & the GTA, ideal for families, professionals, or anyone craving a peaceful retreat with urban convenience. This home is a lifestyle-luxurious, spacious & serene. Schedule your tour today! (id:60365)
4 Sunrise Court
Cobourg, Ontario
Built By Stalwood Homes And Lovingly Cared For By The Original Owners, This All Brick Bungalow Exudes Warmth, Pride Of Ownership, And Is Unspoiled And Ready For Your Personal Touches. The Large, Welcoming Foyer Leads To A Bright And Spacious Living And Dining Room Located At The Back Of The Home, Featuring Expansive Windows That Fill The Space With Natural Light. Walkout From The Dining Room To A Generous Sized Deck That Overlooks The Beautifully Maintained, Flat And Expansive Lot. The Kitchen Offers Ample Storage, An Eat-In Area, And Convenient Direct Garage Access. The Large Primary Suite Includes A Walk-In Closet And A 4-Piece Ensuite, While Two Additional Well-Sized Bedrooms Provide Plenty Of Space And Storage. The Lower Level Boasts A Cozy Rec Room With Gas Fireplace And A Walkout To An Interlocking Patio In The Private Backyard, A Third Bathroom, And An Unfinished Area With A Cold Room, Offering Endless Potential. Outside, The Property Showcases Stunning, Well-Manicured Landscaping With Mature Foliage, All Nestled On A Quiet Court Just 5 Minutes To Hwy 401 And Downtown Cobourg - Close To Shops, Dining, Groceries, Entertainment, And The Beautiful Cobourg Beach. (id:60365)
40 - 9 Aspen Hills Road
Brampton, Ontario
Available December 1st: Bright, beautifully kept townhouse in Credit Valley's most desirable pocket. Sun-filled with 9-ft ceilings and an open-concept kitchen with island. Features 3 bedrooms plus a main-floor den and a primary suite with 4-piece ensuite. Walk to Starbucks, medical offices, and everyday amenities. Brampton Transit at the doorstep; minutes to Hwy 401/407 and Shoppers World. (id:60365)
27 - 2550 Thomas Street
Mississauga, Ontario
Great Opportunity To Live In A Town Home In The Most Demanding John Fraser School Area - Spacious Large 3 Bedrooms 3 Bathrooms Two Story Townhouse, Huge Master Br W/4 Pc Ensuite, Walk-In Closet &Sitting Area, Finished Basement With A Large Recreation Room, Newer Laminate Flooring. Large Kitchen And Breakfast Walk Out To Deck, Nice Backyard, Close To: Community Center, Transit, Go Train, 401/403And 407, Parks, Shops, & All Other Amenities. Quite And Safe Community. (id:60365)
N506 - 30 Bent Tree Drive
Vaughan, Ontario
Welcome to this contemporary 2-bedroom Plus Den, 2 bathroom condo, situated in the heart of Vaughan. Perfectly located just steps from the Vaughan Metropolitan Centre (VMC) and only minutes to Highways 407, 400, 401, and 427, as well as Vaughan Mills and Canada's Wonderland, this home offers the ideal blend of style and convenience. This open-concept unit is filled with natural light from the floor-to-ceiling windows and features sleek laminate flooring throughout. The highly functional eat-in kitchen is equipped with stainless steel appliances, including a microwave, stove, refrigerator, and dishwasher-making both everyday living and entertaining a breeze. (id:60365)
W702 - 185 Millway Avenue
Vaughan, Ontario
Welcome to this contemporary 1-bedroom, 1 bathroom condo, situated in the heart of Vaughan. Perfectly located just steps from the Vaughan Metropolitan Centre (VMC) and only minutes to Highways 407, 400, 401, and 427, as well as Vaughan Mills and Canada's Wonderland, this home offers the ideal blend of style and convenience. This open-concept unit is filled with natural light from the floor-to-ceiling windows and features sleek laminate flooring throughout. The highly functional eat-in kitchen is equipped with stainless steel appliances, including a microwave, stove, refrigerator, and dishwasher-making both everyday living and entertaining a breeze. (id:60365)
W2805 - 185 Millway Avenue
Vaughan, Ontario
Welcome to this contemporary 1-bedroom, 1 bathroom condo, situated in the heart of Vaughan. Perfectly located just steps from the Vaughan Metropolitan Centre (VMC) and only minutes to Highways 407, 400, 401, and 427, as well as Vaughan Mills and Canada's Wonderland, this home offers the ideal blend of style and convenience. This open-concept unit is filled with natural light from the floor-to-ceiling windows and features sleek laminate flooring throughout. The highly functional eat-in kitchen is equipped with stainless steel appliances, including a microwave, stove, refrigerator, and dishwasher-making both everyday living and entertaining a breeze. (id:60365)
25 Ladder Crescent
East Gwillimbury, Ontario
DON'T MISS THIS INCREDIBLE OPPORTUNITY TO OWN A LUXURY HOME IN A PRIME LOCATION! Nestled on a rare premium ravine lot with only one neighbor and a park next door, this stunning 4+1 bedroom, 4-bathroom executive residence offers the perfect blend of luxury, privacy, and versatility in the heart of Sharon Village. Step inside to find smooth ceilings throughout, soaring 9' ceilings on both main & second floors, crown moulding, wainscoting walls, hardwood floors, and pot lights illuminating the living room, family room, and kitchen. Designer lighting fixtures and zebra blinds enhance the upscale ambiance. The gourmet kitchen features stainless steel appliances (2018), a powerful 800 CFM range hood (2022), gas stove, subway tile backsplash, and opens to serene ravine views. The professionally finished basement offers a separate side entrance, full kitchen, laundry, and private bedroom - perfect for extended family or rental income potential. Exterior upgrades include: interlocking driveway, sidewalk & backyard, composite deck with glass railing, professional landscaping, garage door opener, and a fully fenced backyard. Comfort upgrades: newer central A/C, air filtration system, and water softener. THIS HOME COMBINES LUXURY WITH CONVENIENCE, LOCATED MINUTES FROM SHOPPING CENTERS, CONSERVATION AREAS, AND EASY HIGHWAY 404 ACCESS FOR A QUICK COMMUTE. WITH ITS FANTASTIC LOCATION, EXCEPTIONAL UPGRADES, AND SPACIOUS LAYOUT, THIS IS THE ONE YOU'VE BEEN WAITING FOR! (id:60365)
59 Highbridge (Bsmt) Place
Toronto, Ontario
Newly Renovated Detached House Basement In Milliken. 3 Bedrooms, Large Living/Dining Room. 2 Parking Spot On Driveway, Quiet Owner On Upper Level, Near Park, Shopping Center, Restaurant, Walk To School, Sports, Entertainment Venues, Library, Public Transit (id:60365)
Lower - 101 Kingsmount Park Road
Toronto, Ontario
Bright and spacious lower-level apartment located in the heart of the Upper Beaches. This unit offers a private entrance, a bedroom with a walk-in closet, a full kitchen, and a flexible living area. Enjoy ample storage and the convenience of ensuite laundry. Just steps from public transit at Gerrard and Woodbine, and only minutes to the Beach and vibrant Queen Street East. On-street permit parking is available. (id:60365)
1705 - 1 King Street W
Toronto, Ontario
Luminous Corner Bachelor Suite, Boasting Breathtaking Views Of The City. The Spacious Living/Dining Area, Kitchen, And Bathroom.Enjoy The Convenience Of 24-Hour Hotel Concierge Services. All Utilities Included. Situated Steps Away From The Heart Of The Financial District, With Direct Access To The Path, Shopping, Theatres, Bars And Restaurants. Students welcome. No Smoking & Prefer No Pets. All Photos are Taken Before the Tenant Moved in. **Extras**: Water, Heat, Hydro included. Stove, B/I Dishwasher, Microwave Hood Fan, Stainless Steel Fridge, Stack Washer & Dryer. (id:60365)


