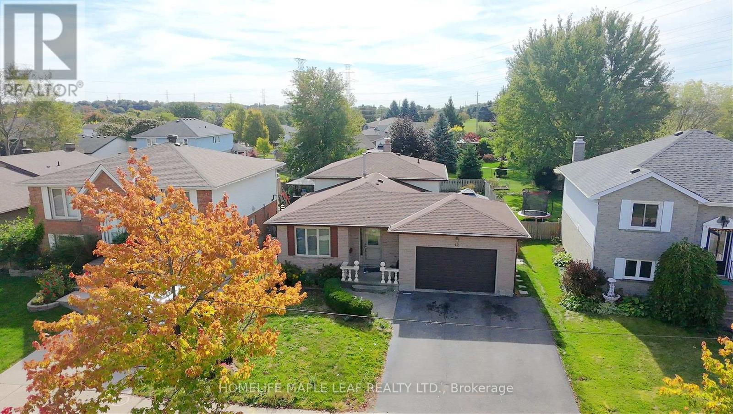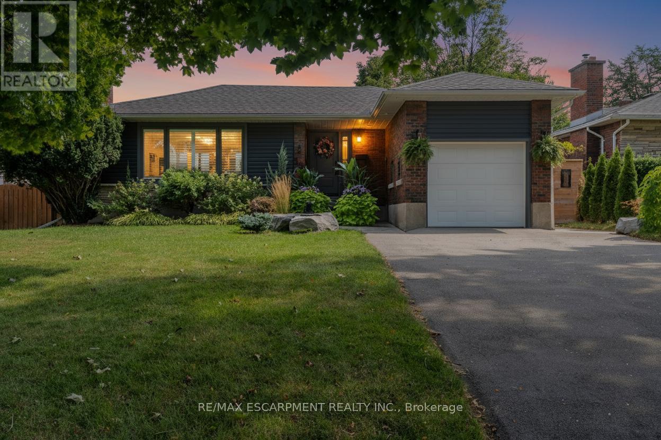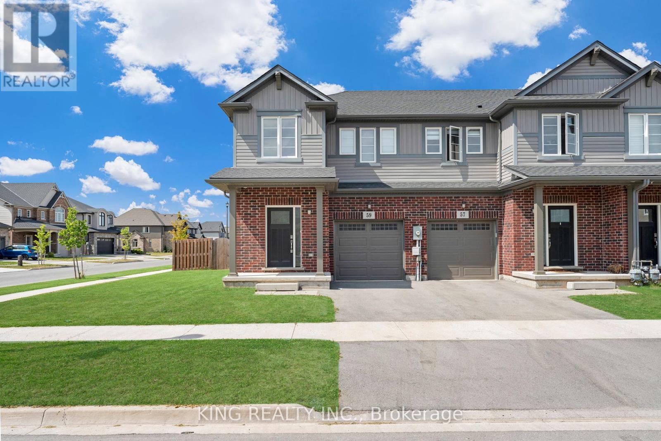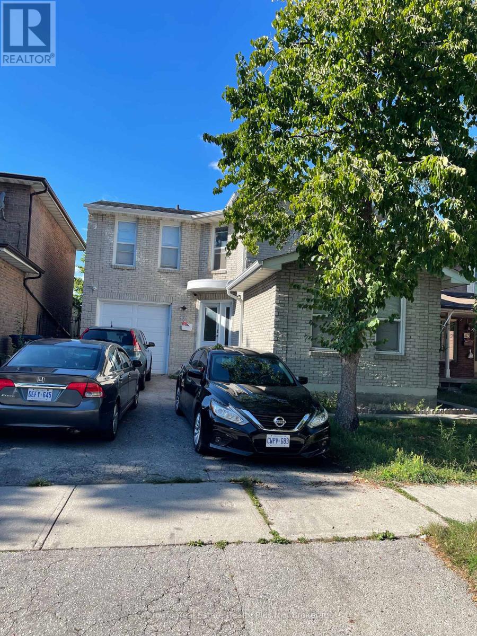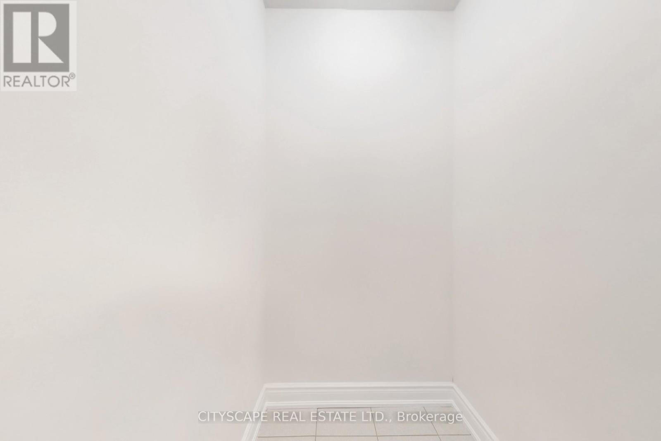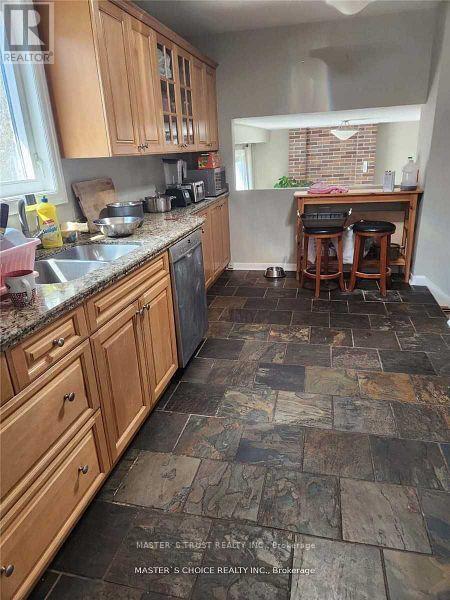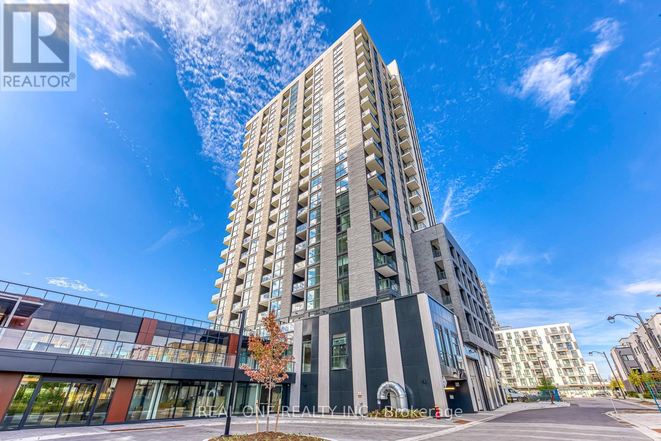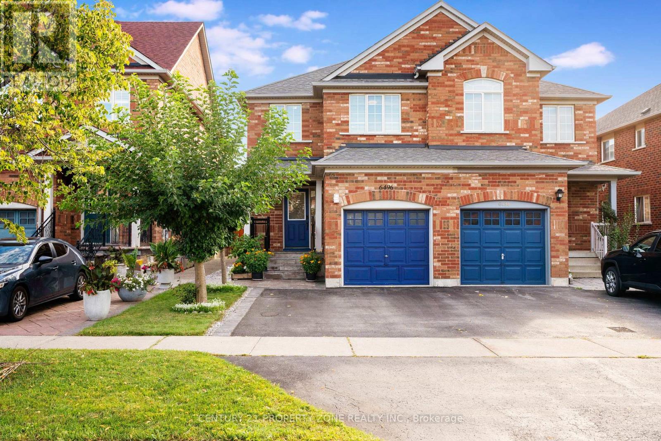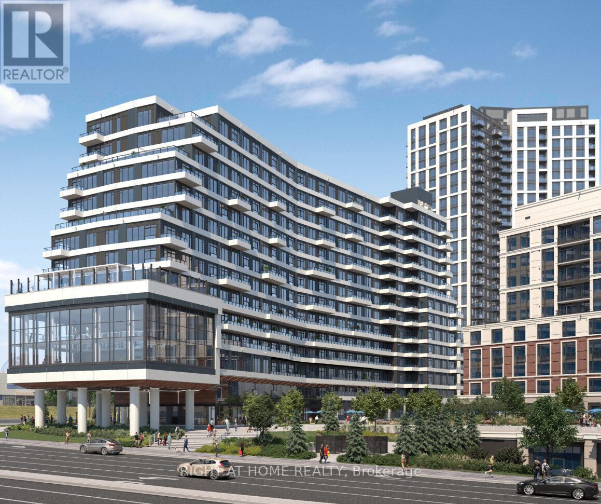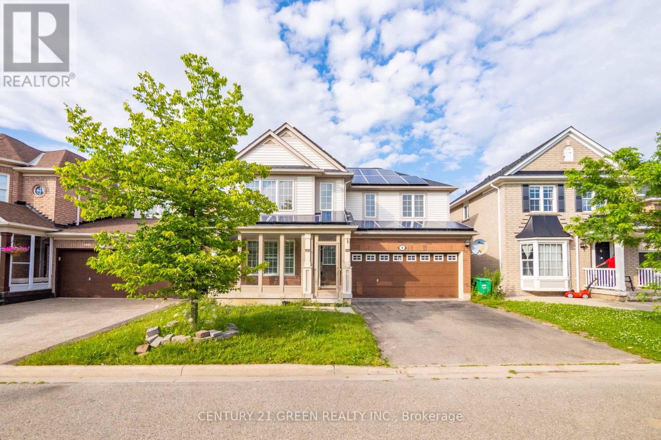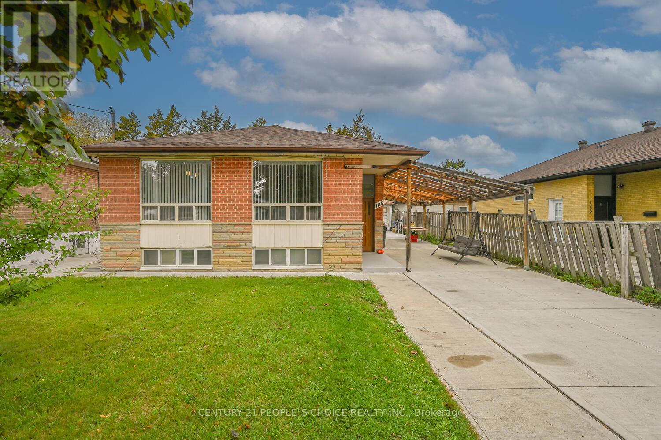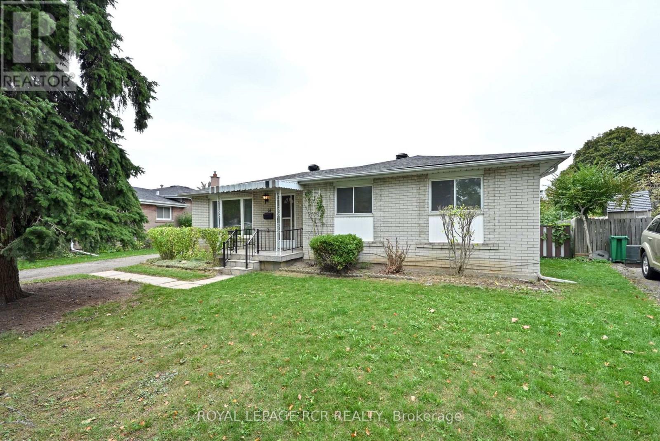42 Newbury Drive
Kitchener, Ontario
Welcome to this updated 4 Level backsplit with LEGAL BASEMENT in the heart of Kitchener's most FAMILY FRIENDLY and convenient neighborhoods! This bright, spacious home features a modern open layout and is also a SAFE HAVEN for Investors as the property is cash flow positive. Enjoy a fully renovated basement with new tiles, an updated bedroom, and a refreshed washroom, perfect for extra living or guest space. RECENT UPGRADES include 200-amp electrical service, centralized air conditioning, new water softener piping, modern pot lights, and separation blinds adding both comfort and functionality. The home offers generous natural light, ample storage, and a warm, welcoming flow ideal for entertaining or family living. Located close to top-rated schools, parks, trails, shopping, and transit this move-in ready home for owners or prospective tenants combines quality updates with unbeatable location and charm. (id:60365)
23 West Hampton Road
St. Catharines, Ontario
Welcome to 23 West Hampton Road a stunning, fully renovated ranch bungalow where modern style meets everyday comfort. Perfectly situated just minutes from Hwy 406, the Welland Canal, Lake Ontario, schools, shopping, and all the conveniences of city living, this home offers both accessibility and tranquility. Step inside to find a bright, open-concept layout filled with natural light, highlighted by brand new hardwood floors, upgraded trim, pot lighting inside and out, and custom California shutters on every new window and door. The designer kitchen boasts quartz countertops, a stylish backsplash, and high-end stainless steel appliances, including an S/S fridge, cook-top, wall oven, wall microwave, and dishwasher. This home offers two luxurious new bathrooms with heated floors, as well as a lower-level bedroom with closet, washer and dryer, and convenient side entrance. Notable updates include: furnace & A/C (2021), doors & windows (2021), concrete patio (2021), driveway (2022), fence (2022), and a garden shed ensuring peace of mind for years to come. Outside, enjoy your own backyard oasis with professional landscaping the perfect setting for relaxation, family gatherings, or summer entertaining. Every detail has been thoughtfully updated from top to bottom, making this property completely move-in ready. (id:60365)
59 Lymburner Street
Pelham, Ontario
59 Lymbuner is Beautiful Corner Unit Townhome in the heart of Fonthill offering the privacy and feel of a semi-detached! This bright, spacious 3-bedroom home features a functional open-concept main floor, perfect for both entertaining and everyday family living. The primary bedroom includes a large walk-in closet and private ensuite, while two additional well-sized bedrooms and a full bathroom complete the upper level. Nestled in one of Niagara's most sought-after communities, you'll enjoy a quiet, upscale neighborhood surrounded by tree-lined streets, parks, and quality schools. Just minutes from Highway 406, Sobeys, LCBO, Food Basics, Tim Hortons, and the Fonthill Recreation Centre convenience is at your doorstep. Centrally located with quick access to St. Catharine's (15 mins), Niagara Falls (25 mins), Buffalo/U.S. Border (30 mins), and Toronto (~1.5 hrs.).This is a rare opportunity to own one of the best-located corner units in Fonthill. Stylish, spacious, and move-in ready act fast before its gone! (id:60365)
45 Countryman Circle
Toronto, Ontario
spacious 3 bedroom Detached Home with 2 bedroom Basement Apartment Located within Walking Distance to Hunber College ** Main Level Living Room, Walk-out to a Fully Fenced Yard, Breakfast Room Over Looking Backyard** Laminate Floor on All Levels. Spacious 2 Bedroom Basement Apartment with Kitchen, Full Washroom, Ideal for Rental Income or First Time Buyers. Minutes to Etobicoke General Hospital, Woodbine Centre, Hwy 427, 27, Grocery Stores & Schools** Step outside to the Fully Fenced Backyard with Patio, The Perfect Setting For Outdoor Enjoyment, Whether it's A Morning Coffee, Family BBQ or a Quiet Evening. Currently rented for $5,100.00 (id:60365)
6 Marvin Avenue
Oakville, Ontario
Seize this unparalleled opportunity to elevate your small business with a prime retail/office space for lease at the bustling intersection of Sixth Line and Marvin Ave, Oakville's most prestigious and rapidly growing luxury community! This move-in-ready, ground-level unit boasts a separate entrance, sleek carpet, a modern finished washroom, and a convenient closet-perfectly tailored for success. With gross rent covering all utilities (TMI, Hydro, Gas, Water, Internet), you can focus on growing your business without added costs. This front-facing gem commands exceptional visibility and thrives on heavy foot traffic, making it the ultimate location for businesses like professional offices, barber shops, accounting firms, travel agencies, and more. Nestled in a vibrant neighborhood buzzing with new ventures-dental clinics, pharmacies, tutoring centers, and dry cleaners-this stylish unit offers a modern design and limitless potential to capture Oakville's affluent customer base. Don't let this rare chance to secure a high-visibility, high-traffic commercial space in a thriving, upscale community pass you by-act now and position your business for extraordinary success! (id:60365)
2574 Oak Row Crescent
Mississauga, Ontario
One 2nd Floor Room For Lease In A Well Maintained 3 Bedroom + 3Pc Bathroom House! Located In High Demand Erin Mills Area. Fully Furnished, Move In on Dec. 1st .Shared Kitchen And Bathroom. All Inclusive, Hydro, Water, Heat And Internet. Single Male Working Professional Welcome. No Pet , No Smoke .Parking Available For 50 Extra/Month Showing Time 6Pm-9Pm. Steps To Shopping Mall/Public Transit/Go Station/Library/City Hall/Utm/Parks/Movie Theatre/Restaurants/Supermarkets. Easy Access To Hwys403/401. (id:60365)
1510 - 3079 Trafalgar Road
Oakville, Ontario
Brand New North Oak Condo! Spectacular 1 Bedroom Condo Suite with pond view!!! Open Concept Kitchen, Dining & Living Room Area with W/O to Balcony. Modern Kitchen Boasts Quartz Countertops, Tile Backsplash & Full size Stainless Steel Appliances. Primary Bedroom Features W/I Closet & Floor-to-Ceiling Window. 4pc Main Bath & Ensuite Laundry Complete the Suite. Includes 1 Parking Space!! Close to everything:Restaurants, shopping and Amenities. Easy Access to Hwy!! (id:60365)
6496 Rallymaster Heights
Mississauga, Ontario
LOCATION!! THIS RARE SEMI DETACHED IS SITUATED IN THE MOST PRIME LOCATION. 3 Bedrooms & 3 Bathrooms with Finished Basement! 2024 Renovated! Featuring Open Concept Formal Living & Dining Room & Separate Family Room With Gas Fireplace, Eat-In Kitchen With QUARTZ COUNTER & Walkout To Backyard, ENGINEERED Hardwood Flooring , Large Primary Bedroom With 4pc Ensuite & Walk-In Closet, POTENTIAL Separate Entrance To Basement -Potential In-Law Suite or Rental Income, Interior Access To Garage, 3-Car Wide Driveway, Minutes To Square One Shopping Centre, Heartland Town Centre, Meadowvale Conservation Area, Meadowvale GO-Station & Hwy 401. This is a Must SEE!! (id:60365)
1501 - 2485 Eglinton Avenue W Avenue
Mississauga, Ontario
Welcome to the modern living at The Penthouse floor of Kith condos, a brand new never lived in two bedrooms two bathrooms, penthouse suite perfectly situated in the vibrant Erin Mills community! Amazing views from the top floor Perfect for professionals, seeking comfort and convenience in a vibrant community and access to premium amenities including a basketball court with running/walking track, GYM, a fully equipped DIY workshop, state of the art theatre room, co-working space with Wi-Fi, indoor party room, and an outdoor dining area with BBQ for summer evenings.The home invites you into a bright, airy space with 9-foot smooth ceilings, Steps from Walmart, Credit Valley Hospital, Erin Mills Town Centre, top schools, shops, dining, and Cineplex. With convenient access to bus stops, Highways 403 & 407, the GO bus terminal, and nearby Streetsville & Clarkson GO stations, commuting is effortless. (id:60365)
9 Mortimer Drive
Brampton, Ontario
Welcome to 9 Mortimer Drive, located in Brampton has over 2500sq.ft of total living space. Executive Style 4+1 Bedroom Detached On A Premium Lot Amazing Layout With Lots Of Windows And Sunlight. California Shutters, Crown Molding, Hardwood/Laminate Floors. No Carpet In The Whole House. Formal Living/Dining Rooms , Family Room With Gas Fireplace. Kitchen With Stainless Steel Appliances And Back Splash. Large Bedrooms With Walk-In Closets & Built In Storage. This house has great layout, space & brightness with amazing 2-Tier Deck And Landscaped Backyard & enclosed wide porch at front. Potential for basement rental, entrance from garage. Located in the high demand area of Fletchers Meadow in the family centric community around top rated schools, parks, grocery stores, recreation centre (Cassie Campbell) and public transit including Mt. Pleasant Go Station. Plenty of windows bring in natural light throughout the house. Kitchen has stainless steel appliances including a gas stove and a neat breakfast bar with open space providing easy access to the patio/deck which provides entertainment space and greenery. Tall windows in stairwell again provide plenty of natural light and leads to a wide landing upstairs which provides access to four spacious bedrooms. BASEMENT has a spacious living/dining area and an open concept kitchen. (id:60365)
196 Taysham Crescent
Toronto, Ontario
Welcome to 196 Taysham Crescent, spacious 3 Bedrooms detached Bungalow in the very Prime area of Etoicoke. Well kept sunfilled rooms with abundance of natural light, comes fully finished basement with a separate entrance, kitchen and two full bathrooms. Perfect for a large family, multi generational living or an investor. Very large living room with a huge window, recently upgraded bathroom on the main floor, hardflooring through out main floor. Primary room with a sliding door walks out to the patio. Huge carport on the east side of the house and additional detached garage in the backyard and the huge drive way can fit upt eight cars. Amazing location, only a few minutes walk to the three different Bus routes and the brand new upcoming Light Rail Transit in the area, connects to the Finch west Subway line, makes it a very easy commute to Toronto Downtown. Very close proximity to the Albion Mall, Public Library, Place of Worship, Albion and Islington mini India Bazaar. Must view this house... (id:60365)
61 Belmont Drive
Brampton, Ontario
Welcome to 61 Belmont Dr in Brampton! This spacious ( main floor is just under 1100 sq ft) 3+1bedroom bungalow , which sits on huge, pie shaped and pool sized lot , has just had many recent improvements and updates and awaits its new family or investor! With over $35,000 spent since spring 2025, this home is fresh and move in ready! The list includes- all new roof shingles and attic insulation, fully updated modern bathroom, newly installed quality laminate floors throughout the very large, finished lower level and the home is freshly painted , in neutral colour, from top to bottom, plus, all work was done professionally! With its separate door exit to lower level/upper level and backyard , extra long driveway for numerous cars ( no sidewalk!), this gives this house the easy opportunity to create an in-law suite ( bathroom rough-in already in lower level! ) for extended family, older kids or possible income potential! Some pictures are virtually staged to create vision and ideas for buyers! With the property near shopping centres, restaurants of all types, park, Dixie and Queen st , the 410 for commuting, schools, places of worship and much more....this solid home, with loads more potential, will not last long! (id:60365)

