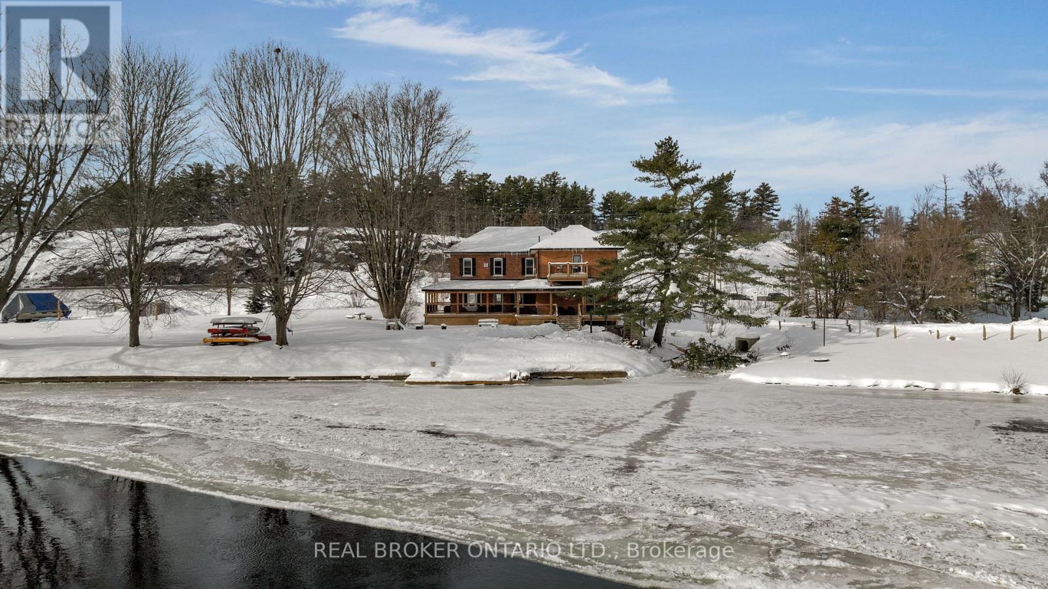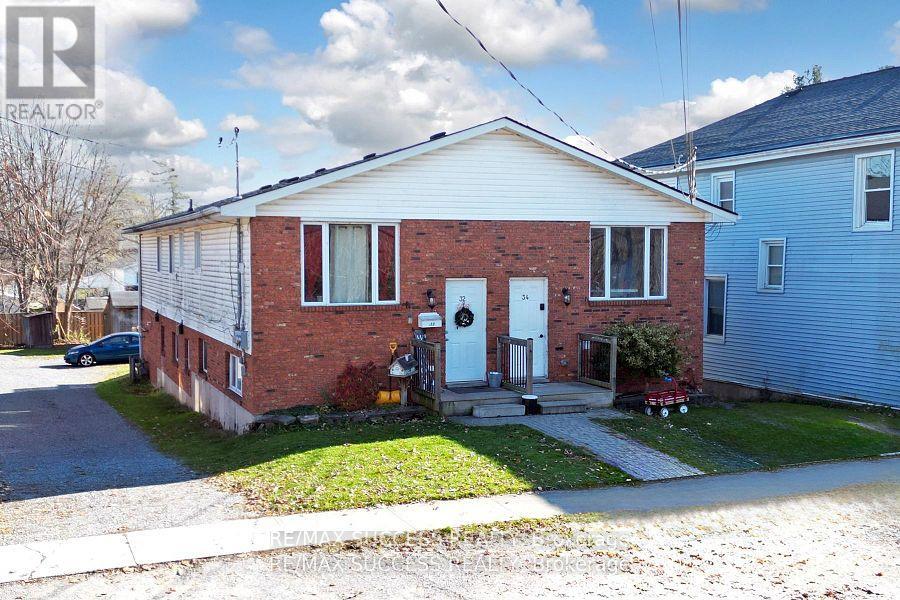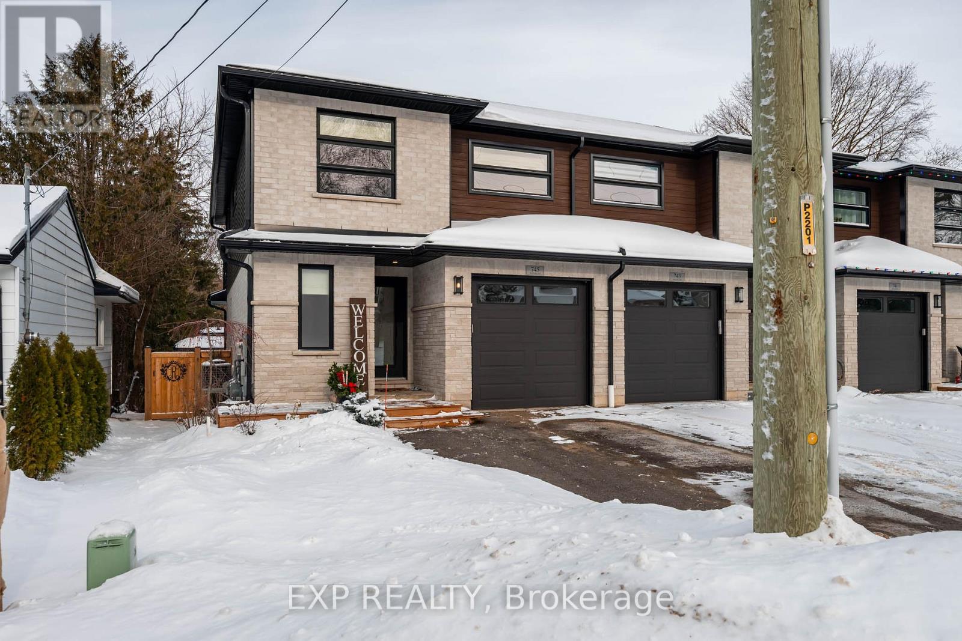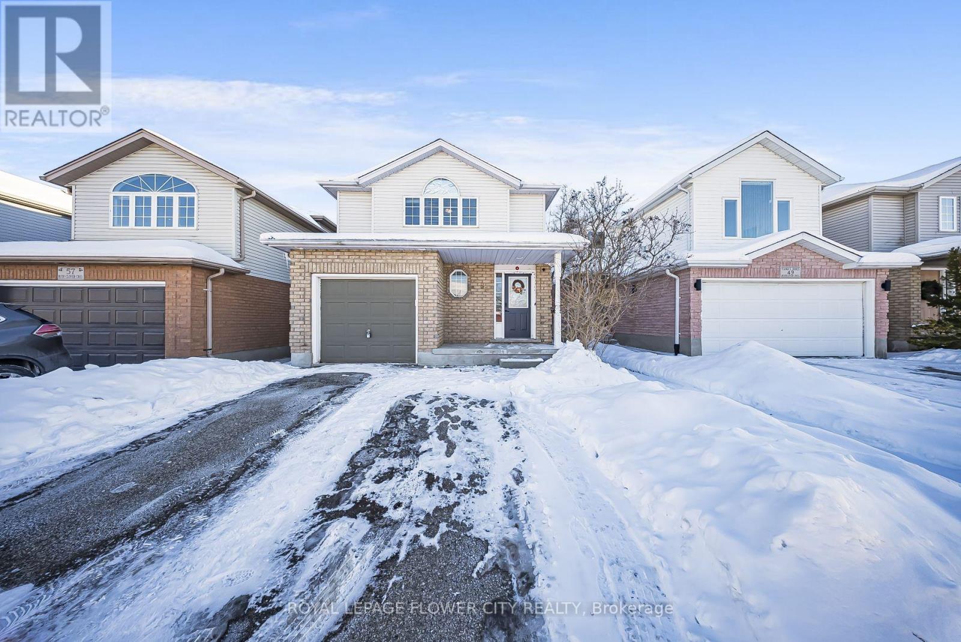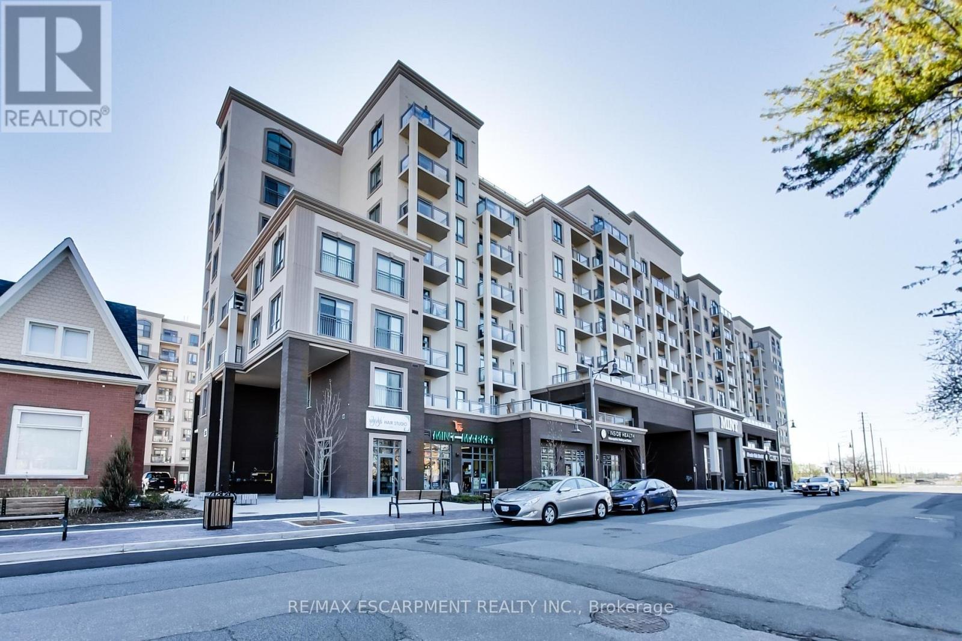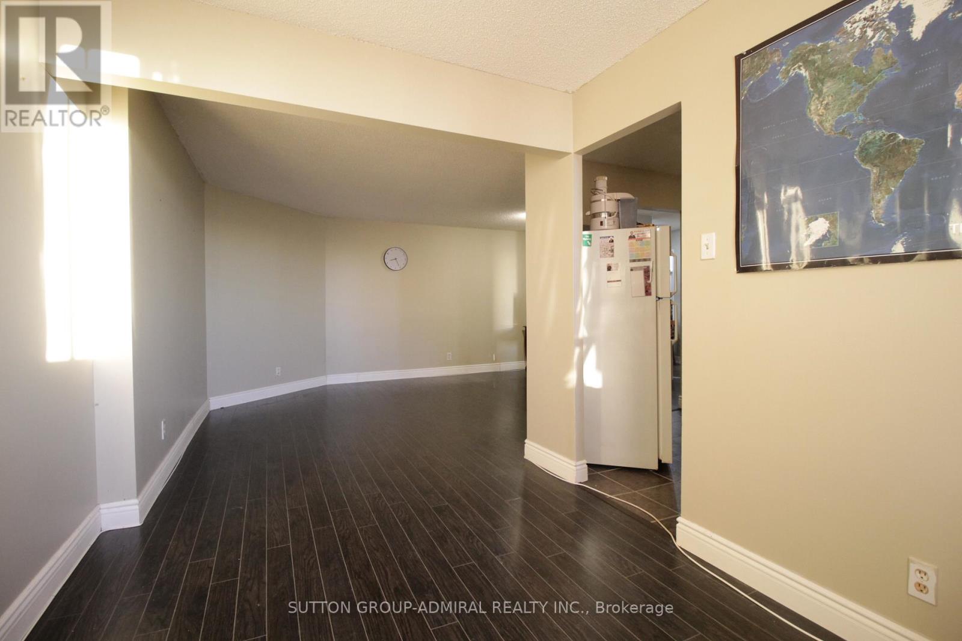1002 Cowbell Lane
Gravenhurst, Ontario
Imagine having over 1 acre of glistening waterfront in Muskoka for your business or as a multigenerational property! Welcome to 1002 Cowbell Lane. With over 380 feet of river frontage and almost 4900 square feet of workable space your mind will run wild with ideas. Whether you want to have an office, spa/health services, restaurant, veterinary clinic, retail store, bed and breakfast etc. the possibilities are endless! With visual highway access and a massive property you can't go wrong. With almost 12 decades of history this property has been lovingly cared for, upgraded and is perched perfectly between Orillia and Gravenhurst. Endless boating opportunities await to Sparrow Lake and the Trent Severn Waterway and no close neighbours. Come see for yourself! (id:60365)
122 Day Drive
Kawartha Lakes, Ontario
Just 15 Minutes From Orillia!! Step Into The Relaxed Charm Of This Beautifully Crafted 3-Bedroom, 2-Bathroom Home, Perfectly Situated Just Steps From The Sparkling Shores Of Lake Dalrymple. From The Moment You Arrive, You'll Feel The Peaceful Energy Of Country Living Combined With Modern Convenience. Inside, You'll Find A Bright & Open Layout , Vaulted Ceiling Designed For Relaxation & Connection. The Spacious Living & Dining Areas Feature A Cozy Fireplace, Creating The Perfect Spot To Gather With Family & Friends. The Modern Kitchen Offers Plenty Of Space To Cook, Entertain, & Enjoy Meals With A View. The Primary Bedroom Is A Comfortable Retreat, While The Additional Bedrooms Provide Space For Guests, Family, Or A Home Office. Outside, Enjoy A Private Yard Perfect For Barbecues, Morning Coffee, Or Evenings By The Firepit. Just A Short Walk Away, You'll Find Lake Access For Swimming, Boating, & Some Of The Best Fishing Around. Take In Breathtaking Sunsets & Experience The Tranquility Of Lakeside Living. Whether You're Searching For A Year-Round Residence, Peaceful Living, This Property Invites You To Relax, Recharge, & Enjoy Life By The Lake. Optional Rendering **Fully Finished Basement With 2 Bedrooms, Bathroom & Laundry Room Prior To Closing Completed By The Builder** (id:60365)
600 Highvalley Road
Hamilton, Ontario
Exceptional Family Home in Sought-After Mohawk Meadows. Welcome to this spacious and inviting 4+1 bedroom, 3.5 bathroom home nestled in the heart of the family-friendly Mohawk Meadows community. Designed with comfort and versatility in mind, this property offers ample space for growing families and entertaining guests. The open-concept kitchen features a generous island and overlooks a sunken great room, perfect for hosting or relaxing in style. Step outside to a beautifully landscaped yard complete with a large deck and hot tub, creating the ideal setting for enjoying evenings and weekend gatherings. The fully finished basement adds even more living space, including a large recreation room, an additional bedroom, a 3-piece bath, and a private sauna for ultimate relaxation. Don't miss your chance to own a home in one of the area's most desirable and established neighborhoods. (id:60365)
32 & 34 River Street
Thorold, Ontario
A Rare Twin Semi Detached 4-Plex with 3-3 Bedrooms and 1-1+1 Bedrooms, $60,000+ yearly rental income currently . There is potential for rents to be increased an extra $1395 monthly when units become re-rented at current market rates One 3-Bedroom unit is becoming available in January they have been paying $1400 /mo. that can be increased to $1800/mo. The owner has the City rental permit for all units and the permit is transferable to the new owners. Tenants Pay their own Hydro and Gas. Owner pays for Water. All leases are Month to Month. All separately metered. One unit has gas and the other units have baseboard heaters. ***NEW ROOF 2024*****NEW FRONT PORCH 2021****LOWER UNIT NEW FURNACE INSTALLED 2015****NEW DECK PATIO 2019****ALL NEW WATER TANKS 5 YEARS AGO OWNED. NEW Floor plus Apartment facelifts by unit and date. 32 Upper Renovated 2017. 32 Lower Renovated 2020. Upper........2019. Lower Renovated 2019. Office Unit......2015. Building is Only 30 years old!!! Property located in a scenic Village Setting! Close to Brock University 7 min. and Niagara College 14 min. Very Close to the Welland Canal's twinned flight locks where ships climb the mountain!! Great tourist attraction. Approx. 3800 Sq Ft of Total Living Space !!!!! HUGE 55 x 173' DEEP Lot! AVM Range to $773,852 . VENDOR IS MOTIVATED had the property for nearly a decade & WILLING TO HOLD A FIRST MORTGAGE FOR THE RIGHT BUYER or Small 2nd !! Cap rate is 5%+ ! (id:60365)
745 Waterloo Street
Wellington North, Ontario
This is not your typical townhouse. Set on an exceptionally rare 300-foot deep lot, this 3-year-old freehold townhouse offers the space, privacy, and peaceful views you'd expect in the country while still enjoying the comfort of neighbours and a connected community. This home was thoughtfully finished with long-term living in mind, not just resale. Inside, the layout is functional and inviting, with three bedrooms and three bathrooms designed for everyday life. The kitchen is a true standout, featuring custom cabinetry with soft-close drawers and doors, quality finishes, and a clean, timeless design that anchors the main living space. Step outside and you'll quickly understand what makes this property special. The extra-deep lot creates a sense of calm and openness rarely found in a townhouse offering cottage-like views and room to relax, entertain, or simply enjoy the quiet. With a single-car garage, two-car driveway, and a location that blends convenience with tranquillity, this home is ideal for buyers who want space, quality, and ease without sacrificing community. If you've been searching for a home that feels finished, peaceful, and genuinely different, this one deserves your attention. (id:60365)
53 Bush Clover Crescent
Kitchener, Ontario
Beautifully Updated freshly painted 3 Bedroom, 1.5 Bath Two storey Detached Home Finished Top To Bottom. This Open Concept Home Features Updated Tile And Hardwood Floor Throughout Main And 2nd Floor With Wood Staircase. Huge Master Bedroom With Semi Ensuite And W/I Closet. Huge private backyard with deck stainless Steel Fridge ,Gas Stove, dishwasher. Basement Unit with separate entrance Is Not Included. No Smoking, No Pets. Looking For professionally employed A+++ Tenants. Utilities not included (id:60365)
207 - 77 Governors Road
Hamilton, Ontario
Spacious Corner Suite Overlooking Spencer Creek - 77 Governor's Road, Dundas, Unit 207 Welcome to The Spencer Creek Village - built as one of Canada's most energy-efficient boutique condominiums, surrounded by nature and community. This 1,638 sq. ft. corner suite offers a thoughtful layout with a welcoming foyer and hall. The bright, open-concept formal living and dining areas are separated by pocket doors to the kitchen and den and framed by oversized picture windows with serene views of trees, gardens, and the creek below. Elegant crown moulding, a crystal chandelier, ceiling fan, polished floor tile, and custom blinds are just a few of the luxury upgrades. Enjoy a sunny, airy kitchen with a walk-out to the balcony, ceramic floors and backsplash, custom cabinetry, under-counter lighting, built-in desk, full-length pantries, double sink with garburator and instant hot water, and a large centre island open to the extended eating area filled with natural light for casual dining. The den, with its commanding views of the conservation area, is perfect for an office or TV room, while the spacious primary bedroom includes a large walk-in closet and full ensuite with a generous linen closet. A second bedroom, also with a walk-in closet, and an additional bathroom offer flexibility for guests or family. Additional features include two underground parking spaces, a private storage unit, in-suite laundry, and abundant closet space. The second-floor location allows access by elevator or stairs via the secure entry system. This well-maintained building offers beautiful landscaping, visitor parking, central air conditioning, a fitness room, sauna, guest suite, library, gathering lounge, and outdoor BBQ - all steps from nature trails and downtown Dundas conveniences. A rare opportunity to relocate without compromise - surrounded by comfort, quiet, and community. (id:60365)
1210 - 156 Enfield Place
Mississauga, Ontario
Live In Style In The Heart Of Mississauga! Rare Spacious 2-Bedroom + Den, 2-Bathroom Suite In One Of Mississauga's Most Luxurious And Amenity-Rich Buildings. This Bright, Open-Concept Large1353 sq ft CORNER Unit Features Large Windows Creating A Sun-Filled Living/Dining Area. Sought After Layout Includes Convenient Ensuite Laundry. 2 walkouts to Breathtaking Views From Your Large Private Balcony, Utilities Included in rental fee. Two Premium Side-By-Side Parking Spaces Are Just Steps To The Building Entrance, Spacious Locker For Extra Storage Add All The Additional Space You Need. Enjoy World-Class Amenities: Indoor Pool, Fitness Centre, Sauna, Squash & Racquet ball Courts, Tennis & Basket ball Courts, Theatre, Billiards, Party Room, Library Concierge, BBQ Area, Kids Playground, And More. Located Just Steps To Square One,Transit, Dining, And Minutes To Hwy 403, 401 & QEW. Great Opportunity To Rent A Premium Suite In A Prestigious, Well-Managed Building In The Heart Of Mississauga! Freshly Painted throughout. Don't miss this exceptional opportunity! **EXTRAS- All NEW stainless steel kitchen appliances including fridge, stove, otr microwave, Dishwasher. Washer & Dryer, 2 Premium Parking spaces and Locker. (id:60365)
153 Stanley Greene Boulevard
Toronto, Ontario
Welcome to 153 Stanley Greene Blvd located in the high sought after Downsview Urban Park Neighbourhood. This 3 Bed + Den & 4 Bathroom Freehold Townhome features 3 Storeys of Well Designed Living Space. Property features Hardwood Floors throughout Primary Living Spaces, Open Concept Living Areas, 3 Patio's/Terraces throughout, and more. Kitchen is finished with Quartz Counters and features a Breakfast Bar/Island. Bedrooms in the property offer Good Size & Ample Closet Space. Primary Bedroom Offers a Walk In Closet & Ensuite Bathroom for privacy. The Property's Basement has additional space for an Office and a Powder Bathroom. Location offers Easy Access to Transportation via Downsview Transit Hub (GO Bus/TTC Subway), Highways 401/400, and Shopping/Dining at Yorkdale (id:60365)
522 - 2486 Old Bronte Road
Oakville, Ontario
For lease in Oakville's desirable West Oak Trails neighbourhood, a beautiful 2 bedroom, 2 bathroom condo in the highly sought-after Mint Condos by award winning developer New Horizon Development Group with 6 appliances, in-suite laundry, and a beautiful view from your private balcony! Fully upgraded - granite in kitchen and bathrooms, NS laminate throughout. Includes 1 underground parking space and 1 locker. This condo is perfect for everyday living and entertaining where you can enjoy beautiful views from your balcony and a suite of amenities including a fitness centre, party room, and rooftop terrace with BBQ's perfect for social gatherings and relaxation. Ideally located close to shopping, dining, Oakville Trafalgar Hospital, top schools, transit and major highways (QEW/403/407), this exceptional condominium offers the comfort and conveniences you are looking for. (id:60365)
610 - 41 Markbrook Lane
Toronto, Ontario
Great Location! Bright And Spacious 2 Bedrooms and 2 Bathrooms Condo With TTC At The Door. Ensuite Laundry And 4PC Bathroom In Prime Bedroom. Laminate Flooring. Close To Humber Collage, York University, 407 ETR, Banks, Mall. Amenities Include Indoor Pool, Party Room, Security. 1 Parking Included. Reliable Management, Skyline Views (id:60365)
Bsmt 1bd - 1686 Summergrove Crescent
Mississauga, Ontario
Brand new basement apartment with a separate entrance, beautifully designed to offer modern and comfortable living. This unit features One spacious bedrooms, one contemporary washroom, 1car parking and laundry. The stylish kitchen is equipped with appliances, quartz countertops, and a modern backsplash. Enjoy vinyl flooring and pot lights throughout, along with large windows that provide abundant natural light. Conveniently located close to Highways 403, 401, and 407, as well as parks, highly rated schools, and many other amenities. (id:60365)

