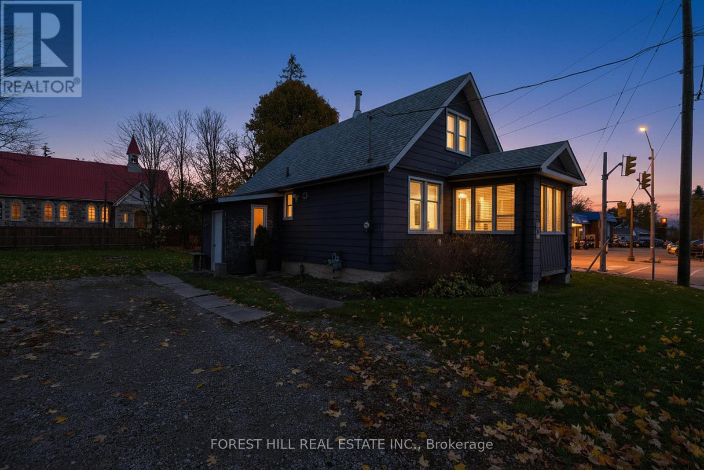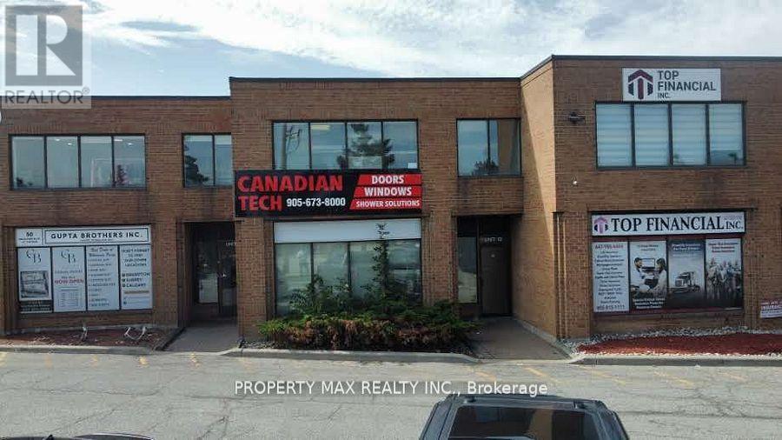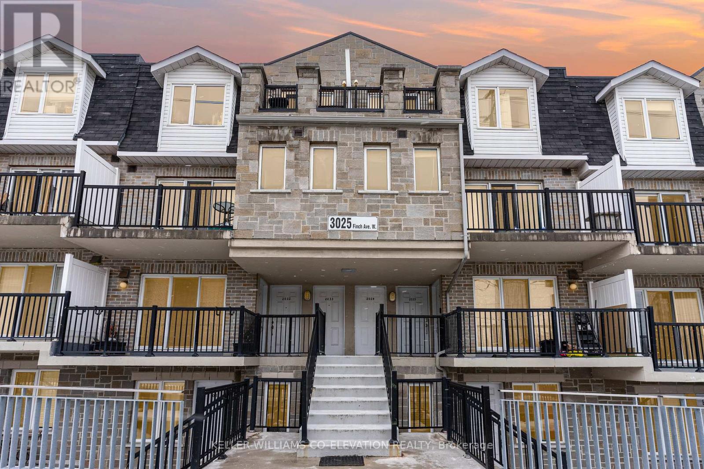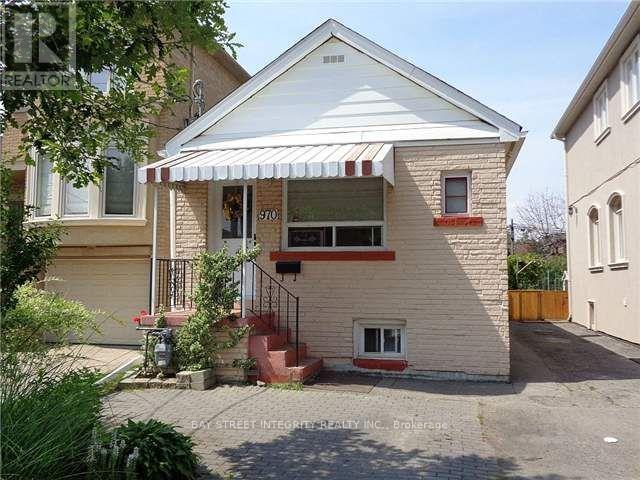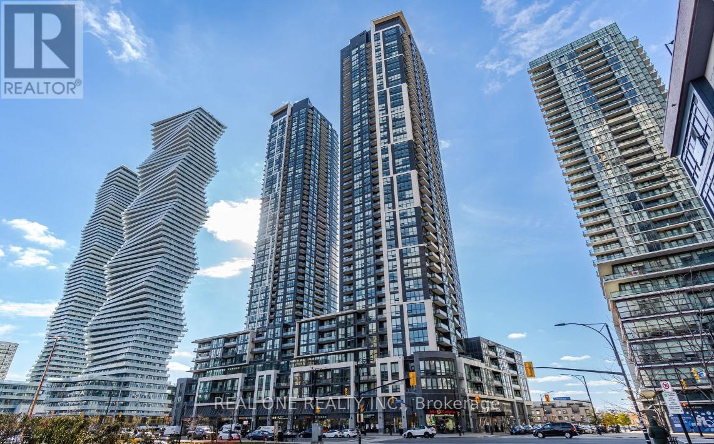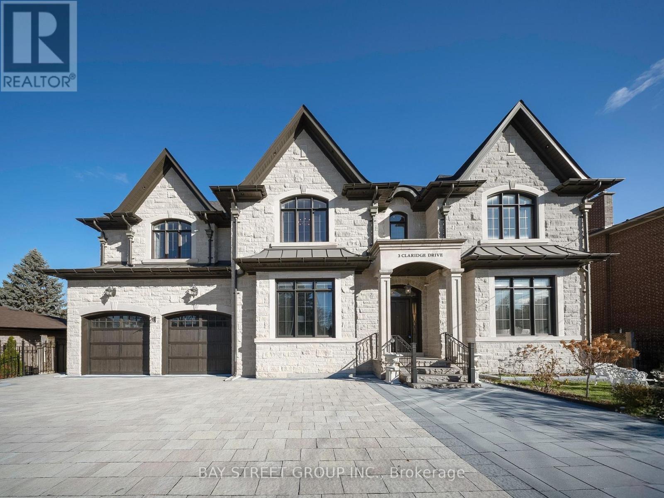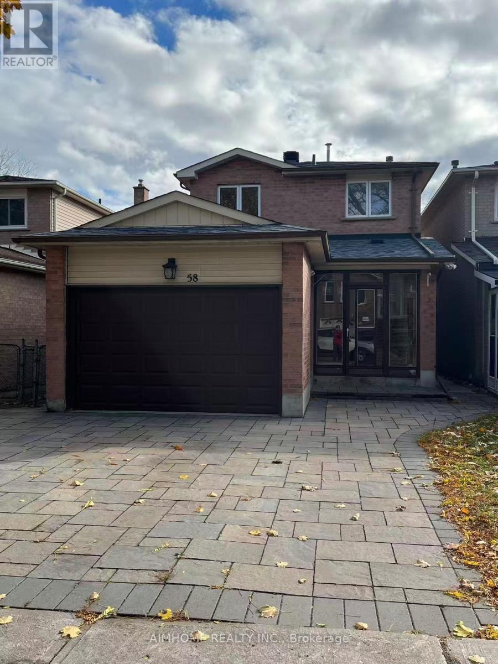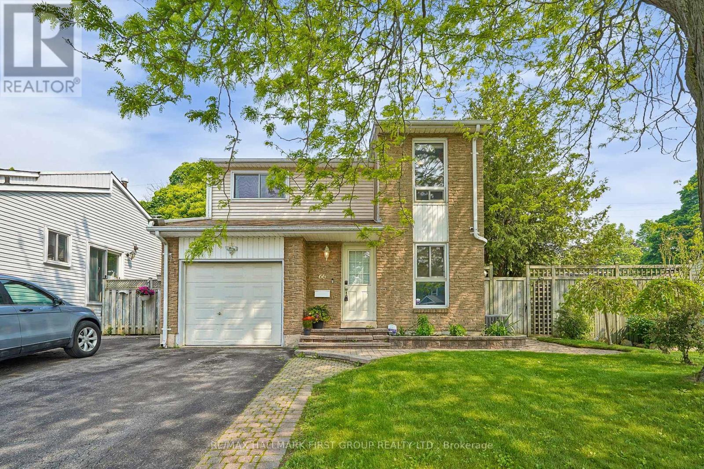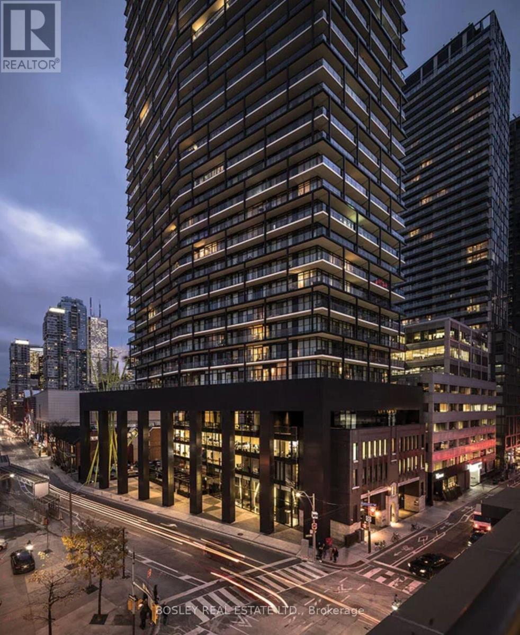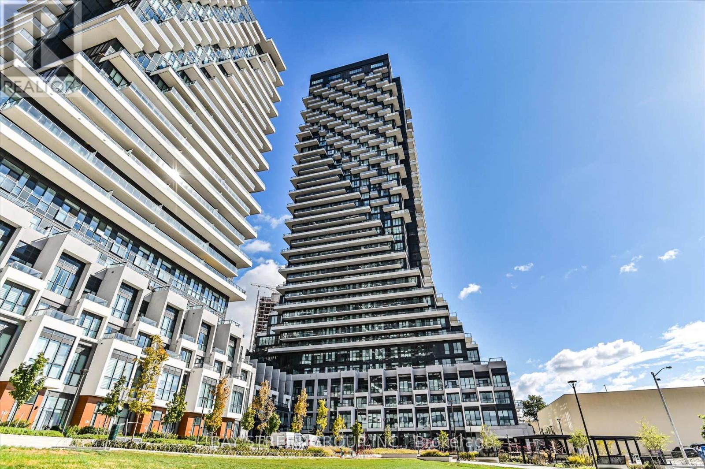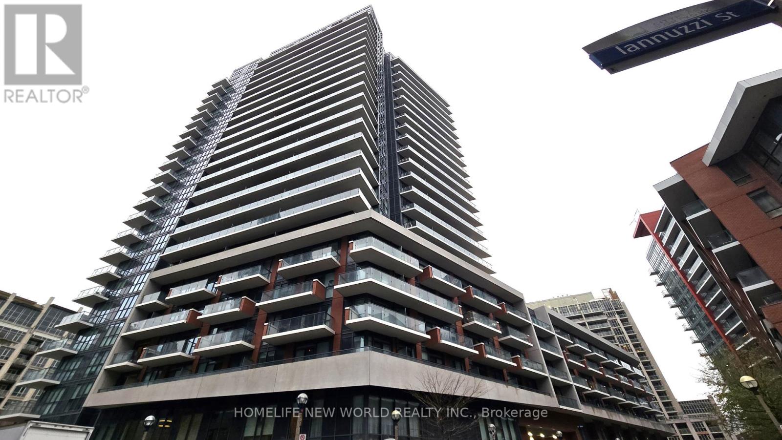3 Elora Street N
Mapleton, Ontario
Opportunity Knocks in the Heart of Alma! Dream it. Build it. Live it. This charming and highly versatile property sits in the wonderful, quaint Village of Alma, offering exceptional potential for homeowners, investors, and business owners alike. With C1 zoning, the possibilities are truly endless - live here, work here, or land bank for the future. Sitting proudly on a large corner lot, this property features a solid 3-bedroom home and a detached 18' x 24' garage, giving you the foundation and flexibility to create the lifestyle or business you've been envisioning. Plus Parking for 12! Upgrades include: Forced Air/Ducts/Furnace; All new Roof in 2018. Whether you're looking for a place to call home and operate your businesses - dreaming of developing something new, or seeking a strategic investment in a thriving small community, this location checks all the boxes. Alma offers that small-town warmth with everyday conveniences: Outdoor skating rink just one street over; Community Centre & Public School nearby; Minutes to Fergus and Elora; Easy, quick commute to Guelph, Waterloo, Kitchener, and even Orangeville. Centrally located for lifestyle, business, and growth. Great local energy and steps from your door are many successful and profitable businesses. Live and Work from here. Opportunity is knocking... Alma is calling. Will you answer? (id:60365)
12 - 70 Delta Park Boulevard
Brampton, Ontario
Discover the ultimate blend of strategic location, functional design, and untapped potential in this spectacular 2,600 sqft industrial-style condo at 70 Delta Park Blvd, Unit 12, Brampton. Perfect for investors, owner-operators, and entrepreneurs, this versatile unit features an 1,800 sqft main floor with 18-foot drive-in door and 600V power, plus an 800 sqft mezzanine with four private offices and separate entrance - all poised to become the engine of your business success.Strategically positioned in Brampton's thriving industrial corridor, this property offers immediate access to Highways 407, 410, and 401, with the CN Intermodal Yard nearby providing exceptional logistics advantages for transport and supply chain businesses. The property's CM-50 zoning permits light industrial, warehousing, office use, and crucially, retail sales - creating perfect live-work-sell opportunities. The functional layout provides a blank canvas for manufacturing or showroom space below, while the separate office mezzanine above welcomes clients without disrupting operations.This meticulously maintained property represents a phenomenal investment opportunity, combining dynamic workspace potential with strategic location and powerful zoning. Complete with multiple washrooms and four upcoming parking spaces, this unique asset stands ready to fuel your commercial ambitions or expand your investment portfolio. Don't miss this rare chance to own a property that truly delivers on all fronts - schedule your viewing today to explore its full potential (id:60365)
2034 - 3025 Finch Avenue W
Toronto, Ontario
This charming 1-bedroom, 1-bathroom condo townhouse offers a perfect blend of comfort and convenience at an affordable price. The home features an open floor plan with a spacious living area, with a w/o to a generously sized balcony that bring in plenty of natural light. The well-appointed kitchen is ideal for both cooking and entertaining, and features a breakfast bar, new counter top and full sized s/s appliances. The spacious bedroom offers ample closet space and large windows. New laminate flooring installed in bedroom and living area. The bathroom is updated with a modern vanity, adding to the home's appeal. Steps to TTC and Finch LRT. Easy access to shopping, schools, community center, parks, walking trails, 401 and 400. 1 Locker + 1 underground parking. This move-in-ready townhouse is an ideal choice for anyone looking to embrace a low-maintenance, affordable lifestyle, in a desirable location. Low maintenance fees and property taxes. (id:60365)
970 Briar Hill Avenue
Toronto, Ontario
Cozy, Well Maintained Bungalow In A Great Location!! Minutes To All Needs Including Shopping, Schools, Bus, Subway Station, And Future Eglinton Lrt! Deep Lot With Beautiful Backyard And Poured Concrete Patio - Great For Entertaining. Hardwood & Ceramic Floors, Two Full Baths, Separate Entrance To Finished Basement. Ideal Starter Home In A Great Family Neighbourhood! (id:60365)
1410 - 510 Curran Place
Mississauga, Ontario
Welcome to this modern And Bright Open Concept 1+1 Bedroom Unit In The Heart Of Mississauga. Southeast view to see Lake Ontario. The most practical 1+1 layout in the Building. A Private Den With Sliding Door That Can Be Used As A Study Or Second Bedroom. Kitchen W/Granite Counter Top. Wood Floor Throughout. Great Amenities; Well Managed and Maintained Building in the area. 24/7 concierge, Party Room, Pool, Rooftop Deck, And Much More. Walking Distance To Living Arts, Restaurants, Transit, Square One, Sheridan College. (id:60365)
3 Claridge Drive
Richmond Hill, Ontario
You don't Miss it! Unparalleled South Richvale Masterpiece! Offering over 7,400 square feet (5,451 square feet above ground and 1,986 square feet below ground finished) with Soaring High Ceils. 11' Ceiling Main Floor & 9' 2nd Floor, Custom Gourmet Kitchen and cabinetry, Floor heating under the basement rec, the main floor kitchen & all four bathrooms on the 2nd floor, Huge sun terrace, features four spacious bedrooms, each with its own ensuite bathroom and walk in closet. 2 Furnace and 2 Ac. 3 Car Garage, one of the garage is Tandem. Nestled in a tranquil, upscale neighbourhood, conveniently close to transportation, parks, and top schools. (id:60365)
117 Brookmill Boulevard
Toronto, Ontario
Welcome to 117 Brookmill Blvd, a lovingly cherished home owned for 32 beautiful years. A place where warmth, care, and pride of ownership can truly be felt the moment you walk in. Offering 3 + 1 bedrooms and 3 bathrooms, this bright and inviting residence features an open-concept kitchen and dining area, a sun filled living room, and a serene backyard sanctuary perfect for unwinding or entertaining. Thoughtfully updated over the years, the home includes a roof replaced 11 years ago, a bay window and backyard sliding door updated 8 years ago, a kitchen upgrade completed in 2010, and a newer garage door and opener installed in 2022. Perfect for a wide range of buyers or investors, this home is an absolute must see. Don't miss out! (id:60365)
58 Plumbrook Crescent
Toronto, Ontario
Welcome to this bright and beautiful 2-storey house in a friendly, high-demand family neighborhood! This well-maintained home features 3 well-sized bedrooms and 2 bathrooms, hardwood floor with pot lights throughout, a functional kitchen w/t central island and S/S appliances, living room walkout to deck & backyard, 2-car interlock driveway parking. Enjoy the convenience of nearby amenities, including access to the 401, walking distance to TTC bus stop, close to Centennial College, Whitehaven JPS, Agincourt High School, banks, supermarket, malls, and so much more! Look for tenants for the main and 2nd floors, garage included, shared washer and dryer, and shared utilities. (id:60365)
66 Medley Lane
Ajax, Ontario
Welcome to 66 Medley Lane. This beautiful detached home offers 3+1 bedrooms and 2 bathrooms, featuring bright, spacious and updated living areas. Recently renovated wainscotting walls, laminate floors, hardwood stairs, baseboards, and a fresh coat of paint. Enjoy an expansive, fully fenced backyard retreat with a deck, surrounded by mature trees. An entertainers dream. The home is ideally located in a family-friendly neighbourhood, just minutes from the lake, waterfront trails, schools, parks, shopping, groceries, restaurants and transit. Perfect for first-time buyers, couples, or investors. Maintenance fees include water, building insurance, and common elements. Don't miss this fantastic opportunity to own a detached home in Beautiful South Ajax! (id:60365)
2304 - 125 Peter Street
Toronto, Ontario
Call This Bright + Airy 1+Den Home, Featuring 9' Ceilings, Floor-To-Ceiling Windows, A Large Suite-Wide Balcony With Stunning & Bright Open-Sky North-North West Views + Den Large Enough For A Guest Room; Sweet Home-Office Space; or Hobby Room. The Modern Kitchen With Built-In Appliances & Armani-Inspired Millwork Finishes Makes Meal Prepping A Breeze. Entertain With Flare in the Open Concept Living/Dining + Enjoy Blazing Orange-Hued Skies At Sundown Year-Round. Retire To Your Cozy Bedroom That Fits A Queen; The Bedroom Triple-Door + Room-Wide Closet Can Hold Your Curated Wardrobe With Ease. Located In The Heart Of The Entertainment District, All That The Core Of The City Has To Offer Are Mere Steps Away. Building Amenities Are Boundless, Featuring A Modern Fitness Centre, Billiards Room, Entertainment Lounge, Theatre, Guest Suite, Sauna, And More. (id:60365)
2707 - 30 Inn On The Park Drive
Toronto, Ontario
Luxury 3 Bedroom 3 Full Bathrooms condo suite at Auberge I:This elegantly designed 1793 sq ft condo suite features an open-concept layout with 9-foot ceilings, offering a wonderful sense of spaciousness. Lots of Upgrades: Larger Central Island, Additional Sink in the kitchen, Situated on the 27th floor, the unit boasts stunning east-facing views that can be enjoyed from the suite's private and generously sized balcony.The suite comes fully equipped with top-of-the-line, energy-efficient 5-star appliances, including an integrated dishwasher. The contemporary kitchen is appointed with soft-close cabinetry, providing ample storage space. In-suite laundry facilities and floor-to-ceiling windows (complete with coverings) add to the suite's ease and comfort.Beyond the high-end finishes, this condo also includes a dedicated parking space, making it a truly turn-key living experience. The combination of the prime location, impressive views, and luxurious features make this an exceptional property. Access to Hotel-like Amenities, Including a State-of-the-Art Gym, Refreshing Swimming pool, Rejuvenating Spa, Spacious Party Room, Tranquil Yoga Studio, Invigorating Spin Studio, and Inviting BBQ area, all Designed to meet High-End Standards. Surrounded By Four Parks for a Natural Retreat and Conveniently Located Near Eglinton Crosstown LRT, Highways, Shops at Don Mills, Supermarkets and All Amenities. (id:60365)
336 - 38 Iannuzzi Street
Toronto, Ontario
Welcome to Fortune Condos. Bright & Spacious 575Sq.Ft. 1+1 With Parking & Locker Included. Premium Finishes: Quartz Kitchen Counter, Laminate Flooring, 9 Foot Ceiling, Floor To Ceiling Windows. Walking Distance To Tim Hortens, Starbucks, Loblaws, LCBO, Shoppers Drug Mart, Td Bank And More. Steps to public transportation, parks and waterfront. (id:60365)

