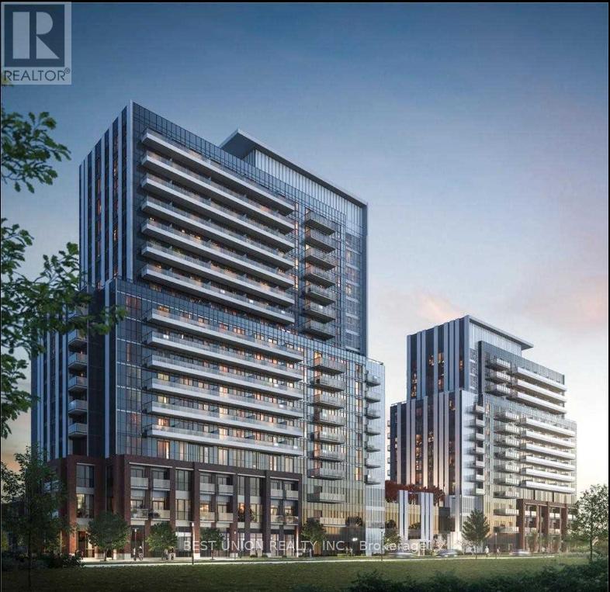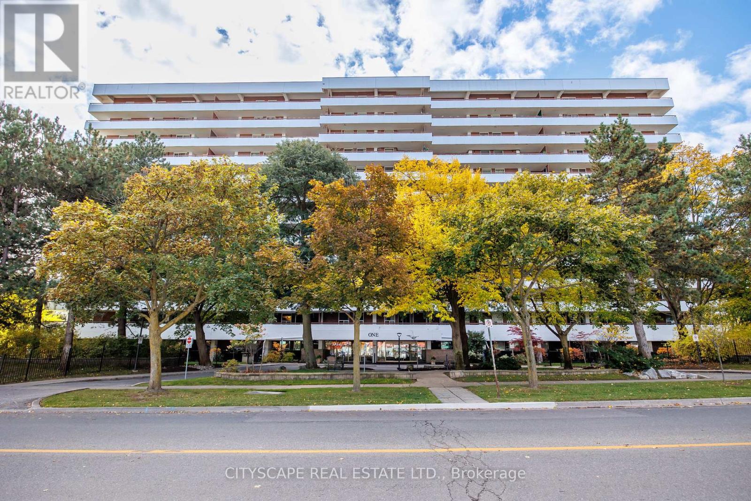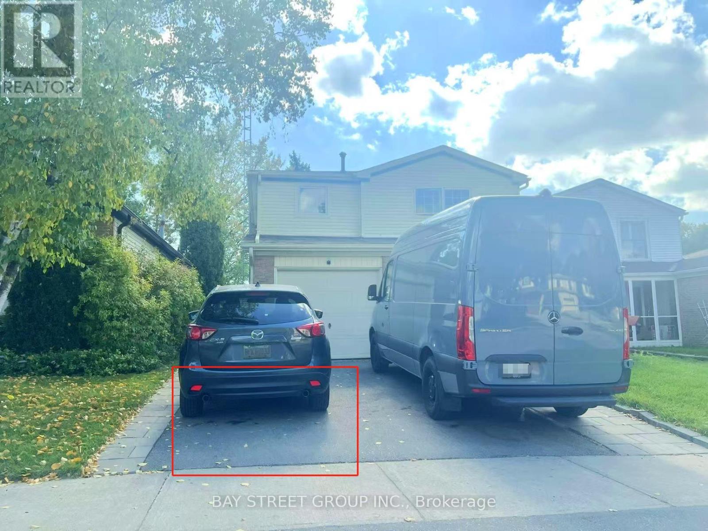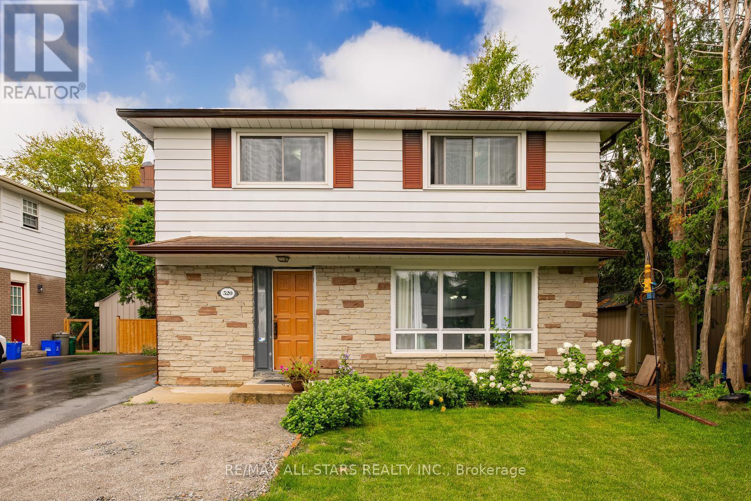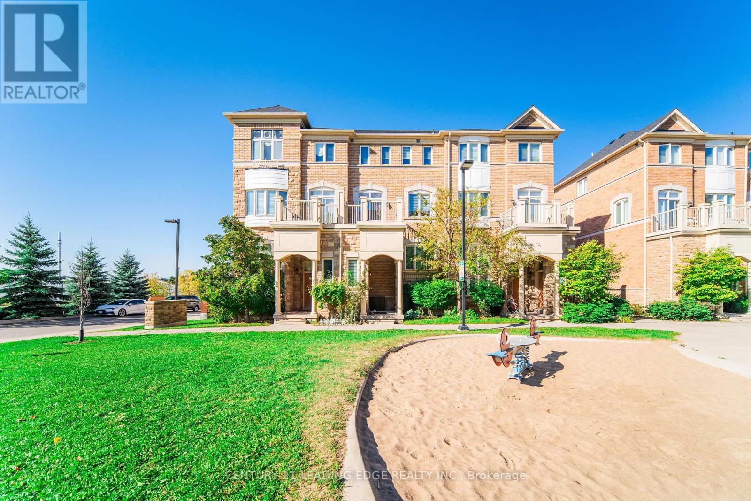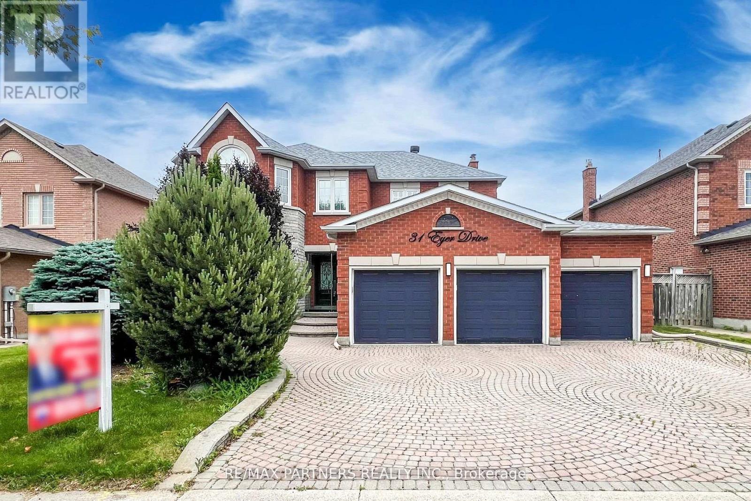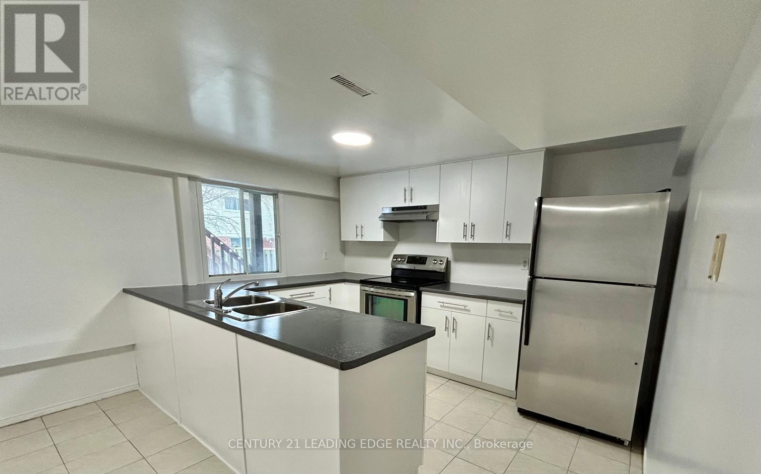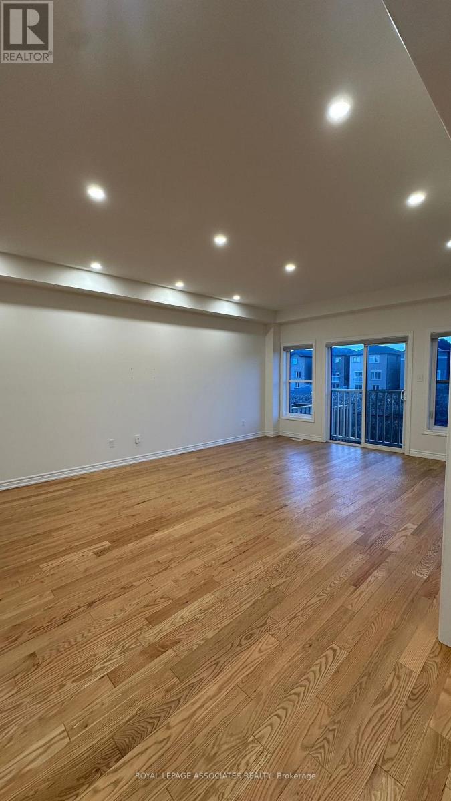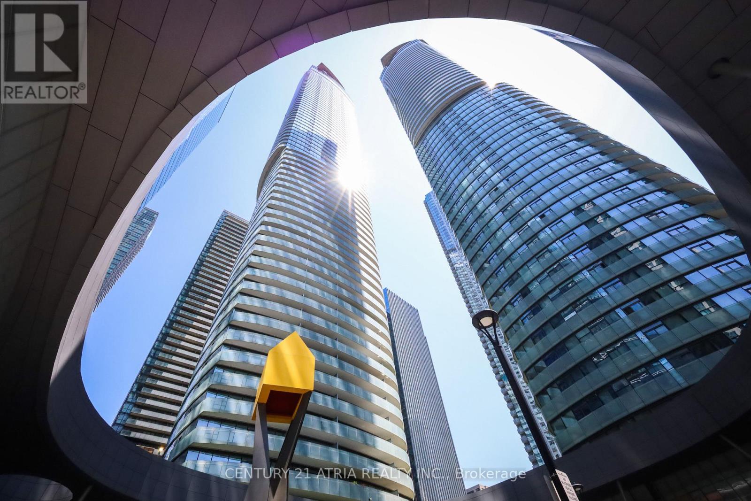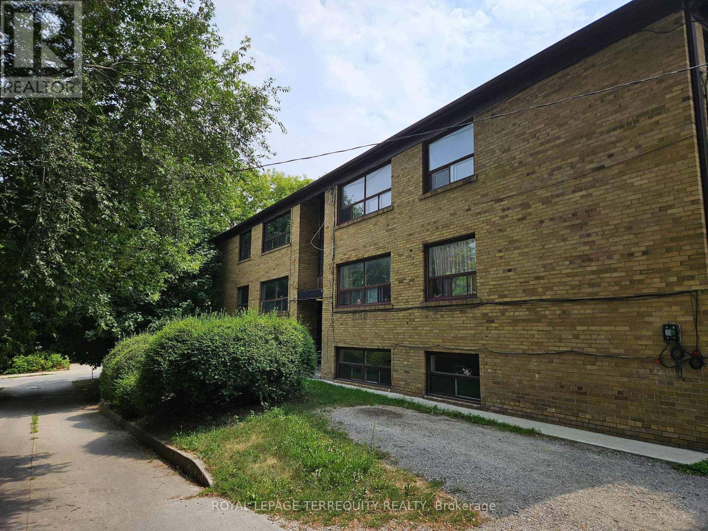1509 - 10 Honeycrisp Crescent
Vaughan, Ontario
Lovely 1 Bed Unit With 1 Underground Parking Lot & 1 Locker. Fantastic Amenities.Steps From The Subway, Vaughan Metropolitan Centre, Transit Hub, Hwy 400/407/7, Ymca, Ikea, Restaurants, Banks, Shopping & York University. (id:60365)
810 - 1 Royal Orchard Boulevard
Markham, Ontario
Experience Refined Living In This Beautiful Corner Suite Residence Featuring Nearly 1,200 Square Feet Of Sophisticated Comfort In The Heart Of Royal Orchard's Most Coveted Neighbourhood. This Spectacular 3-Bedroom Suite Embodies The Perfect Balance Of Modern Design, Functionality, And Timeless Sophistication. A True Gem In A Highly Sought-After Community. Your Dream Pantry Awaits - A Meticulously Designed, Custom-Built Space Offering Unmatched Organization And Elegance, Rarely Offered In Homes, Let Alone In Condominiums. Every Detail Has Been Thoughtfully Curated; Eat-In Kitchen Featuring A Large Custom Built-In Island That Can Seamlessly Transition Between Open-Concept And Enclosed Dining - The Separate, Fully Enclosed Laundry Room Offers Enhanced Functionality And Privacy, Adding To The Everyday Comfort Of This Exceptional Suite. Enjoy Panoramic, Breathtaking and Unobstructed North-East Views On Your Over-Sized, Wrap-Around Balcony - A Perfect Extension Of The Living Space, Offering A Tranquil Retreat High Above The City. The Open-Concept And Generously Sized Living Room Overlooks The Dining Room, Providing Ample Space And Versatility; Perfect For Entertaining, Ideal For Families, Professionals, Or Those Seeking A Spacious Upscale Space. An Impressive Primary Suite With Two Custom Walk-In Closets & Private Ensuite, The Second Bedroom With A Custom Walk-In Closet, & The Third Offers Two Closets Built For Sheer Convenience. Indulge In Our Unparalleled Fully-Equipped Recreation Centre Featuring A Basketball Court, Tennis Court, Gym, Pool, Sauna and More! Located Near Major Highways, Transit, Shopping, Golf, And Fine Amenities, This Prime Residence Won't Be Available For Long! (id:60365)
45 Lillooet Crescent
Richmond Hill, Ontario
Spacious 2 Bedrooms Lower Unit Apartment With Separate Private Entrance And Laundry. Each Bedroom Has Its Owned Bathroom. Almost Newly Renovated Laminate Floor, Potlights,Kitchen. Quiet Neighborhood; Walking Distance To Yonge & All Amenities; Close To Public Transit, Shopping, Schools; Including One Parking On The Left Side Drive Way. Tenant pays 30% of All Utilites(Heat, Hydro, Water and Water Tank Rental) ** This is a linked property.** (id:60365)
520 Elm Road
Whitchurch-Stouffville, Ontario
Amazing value and Opportunity to own a fully detached home in the heart of Stouffville. Nestled on a 46x97ft spacious lot, this 4 bedroom home offers space and endless potential. Open concept living room with a picture window, formal dining area and eat in kitchen. The kitchen features quartz countertops, tiled flooring and stainless steel appliances. The second floor features 4 spacious bedrooms with laminate flooring, ample closet space and the primary suite includes a double closet ensuring plenty of storage. The finished basement expands your living space to include a bright recreation room, and 2 separate rooms that can have a multitude of uses. The 3 Pc bathroom adds functionality to this space. The backyard space outside serves as a blank canvas for your landscaping vision, whether for entertaining or quiet evenings. A Private driveway with parking for three vehicles completes this wonderful property. Don't miss out! (id:60365)
52 Child Drive
Aurora, Ontario
Welcome to your ultimate haven of luxury, a brand-new custom-built residence where architectural artistry meets timeless elegance. Showcasing exceptional craftsmanship and premium finishes throughout. At the heart of the home is a gourmet chef's kitchen, designed to impress with a custom-built island, high-end cabinetry & a sleek butlers pantry for seamless entertaining. The upper level hosts 4 spacious bedrooms, each with luxurious finishes, alongside a built-in elevator servicing all levels. Fully finished basement with a theatre room, nanny suite, sauna, wine cellar and generous recreational space. This exceptional residence offers modern luxury, thoughtful design, and unmatched comfort in every detail. 3 fireplaces, 6 Burner Gas Cooktop Jenn-Air, Decor Fridge & Freezer, Sirius Hood Fan, Jenn-Air Built-In Wall Oven, Jenn-Air Built-in Micro Oven, Bosch Dishwasher. LG Washer & Dryer, Wine Cooler. (id:60365)
5 Dearie Lane
Markham, Ontario
Welcome to 5 Dearie Lane! Discover this bright and beautifully maintained upper-tier 3-bedroom stacked townhouse, nestled in a quiet, safe, and family-friendly community. This sun-filled home features a highly functional layout with 9-foot ceilings and modern finishes throughout. The spacious primary bedroom includes a private ensuite and double closets. Enjoy abundant natural light through large windows and stylish laminate flooring on both the second and third floors. The inviting living room opens to an east-facing terrace with stunning views of John Ferrara Park - perfect for morning coffee or evening relaxation. The separate kitchen offers a cozy breakfast area and walks out to a generous west-facing deck, ideal for entertaining. Featuring stainless steel appliances, ample cabinetry, and an open-concept living and dining space, this home is designed for comfort and convenience. Additional highlights include: pot lights throughout, Front-load washer & dryer, All-brick exterior, Two parking spaces (garage + driveway), Spacious single-car garage with crawl space for extra storage, Children's playground right next door and plenty of visitor parking. Prime Location! Walking distance to Pacific Mall, Milliken GO Station, TTC, supermarkets, pharmacies, restaurants, community center, library, and parks. Close to top-rated schools including Milliken Mills High School (IB Program) and the new York University Markham Campus. Just steps to Aldergrove Public School with on-site daycare.Whether you're a first-time buyer or investor, this is a must-see opportunity you won't want to miss! (id:60365)
31 Eyer Drive
Markham, Ontario
Welcome to this Elegant 3 Car Garage Home in the heart of Cachet Woods*Located in the most Desirable Communities in Markham * 60 Feet Lot w/ Finished Walk Out Basement+Kitchen * Fully upgraded with High-End finishes and Smart Design from top to bottom * The Main floor features 9-foot ceilings * Stylish floor tiles with Custom patterns in the Living and Family rooms * The Modern Kitchen is Perfect for Cooking and Entertaining *The dining room has a stunning island with a prep sink * The cozy living area with floor-to-ceiling tile design * Upstairs, the primary bedroom feels like a private retreat* It has a custom walk-in closet with Built-in shelves and a 5-piece ensuite bathroom, Large soaking tub, wall-mounted faucets, and floor-to-ceiling tiles * The other bedrooms also have Built-in Organizers and custom lighting * The upstairs bathrooms are updated Stylish Tilework* The Finished walk-out basement includes a large Rec Room and a 2nd full kitchen with appliances perfect for extended family or guests * Step outside to a Peaceful backyard with a custom Split-level deck*Seamless Glass Railings *Landscaped patio* The home backs onto green space for extra privacy *Located close to Hwy 404/407, Angus Glen Golf Club, and Markville Mall *Top-rated schools nearby include Pierre Elliott Trudeau High School, Unionville High School, and St. Augustine Catholic High School.*This is a rare chance to own a move-in ready luxury home in one of Markham's top school zones and most prestigious neighbourhoods* Property sold 'As Is", as per Schedule "A". Seller has no knowledge of UFFI Warranty. The Seller makes no representation or warranty regarding any information which may have been input into the data entry form. The Seller will not be responsible for any error in measurement, description or cost to maintain the property. (id:60365)
Basement - 220 Hupfield Trail
Toronto, Ontario
Newley renovated, freshly painted separate entrance lower floor. Great location, with lots to offer. 2 bedroom 1 bathroom, own laundry room, walk-out to backyard. (id:60365)
419 - 711 Bay Street
Toronto, Ontario
Live large at The Liberties! A downtown delight, this exceptional condo is modern and chic, offering a perfect blend of stylish updates, a generous layout, and the best-of-city convenience. Spanning nearly 1,000 square feet, unit 419 boasts 2 bedrooms, a den/ solarium, and 2 full-sized bathrooms, and overlooks a tranquil garden, for a calming urban oasis backdrop. The expansive windows flood the open-concept living and dining area with natural light. Whether you're preparing a gourmet meal or unpacking take-out, you'll appreciate and modern kitchen featuring stone counters, full-sized stainless-steel appliances, a tile backsplash, ample counter space, and pot lights. The ensuite laundry conveniently provides a stacked washer and dryer plus storage space. Both bedrooms are generously sized, with the primary bedroom boasting a large walk-in closet and a contemporary 4-piece ensuite bath for added luxury. The versatile den can serve as a home office, study space, living area, or an additional bedroom. With wood floors throughout, and a bright exposure, this, well-cared-for unit is move-in ready! Enjoy worry-free living with all-inclusive maintenance fees (tenants just pay internet and cable!) and a highly coveted parking space. In an unbeatable location with parks, courtyards, easy TTC access, IKEA, Farm Boy, restaurants, Yonge & Dundas Square, Eaton Centre, Toronto Metropolitan University, and the University of Toronto are all just steps away! (id:60365)
1108 Skyridge Boulevard
Pickering, Ontario
Discover your new home in New Seaton! This beautiful 4-bedroom, 4-bath residence features spacious 4-bedroom, 4-bath residence features an open-concept main-floor, perfect for entertaining. Enjoy the convenience of top-floor laundry and spacious bedrooms, including a luxurious master suite with an ensuite bathroom. Experience modern living at its finest. (id:60365)
1002 - 14 York Street
Toronto, Ontario
Lovely 2 split bedroom, 2 full bath South East exposure, 781 sq. ft. unit in the heart of downtown! Hardwood flooring throughout, modern kitchen, great layout, tons of natural light, includes locker. Exceptional facilities include: Indoor pool/jacuzzi, sauna, gym, with 24 hr security. Lively and convenient location with PATH access ton Union Station, Financial District, steps ton the Waterfront, CN Tower, groceries, retail and within steps to tons of eateries and cafes! Hydro is separate. Professionally cleaned. Available Partially furnished or unfurnished. Ready to move in and enjoy! (id:60365)
7 - 450 Arlington Avenue
Toronto, Ontario
Welcome to Cedarvale-Humewood - A Fantastic Family-Friendly Community! This bright and stylish open-concept studio offers comfort and convenience with a smart and efficient layout: Above-ground east-facing window providing great natural light Modern kitchen with stone countertops, ceramic backsplash, appliances, and breakfast bar Combined sleep and living area with no wasted space - great layout for furniture placement Upgraded 4-piece bathroom Laminate flooring throughout and mirrored hallway closet Coin laundry located on the same level Prime Location: Approximately 15-minute walk to Eglinton West Subway Station Steps to TTC routes for easy commuting Next to Arlington Park, Phil White Arena, scenic trails, and sports facilities Walk to cafés, restaurants, and everyday amenities in this vibrant neighbourhood A fully updated studio suite that delivers lifestyle, location, and value in one of Toronto's most beloved pockets. (id:60365)

