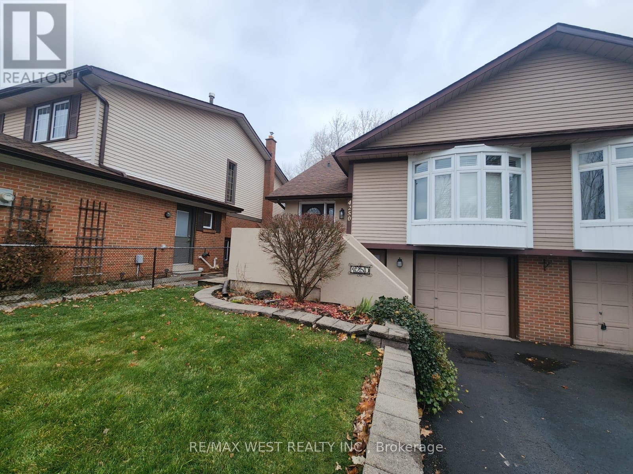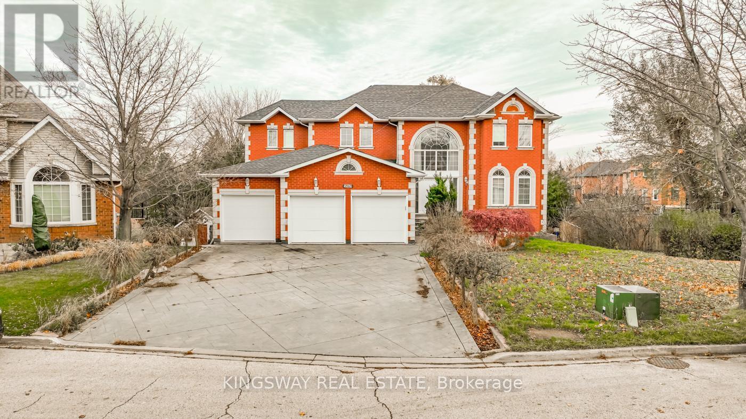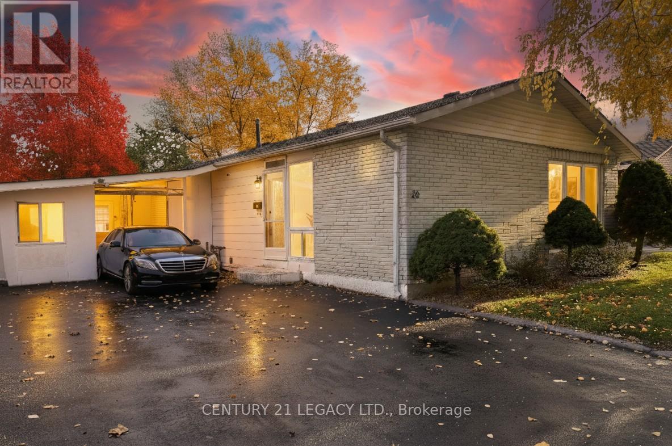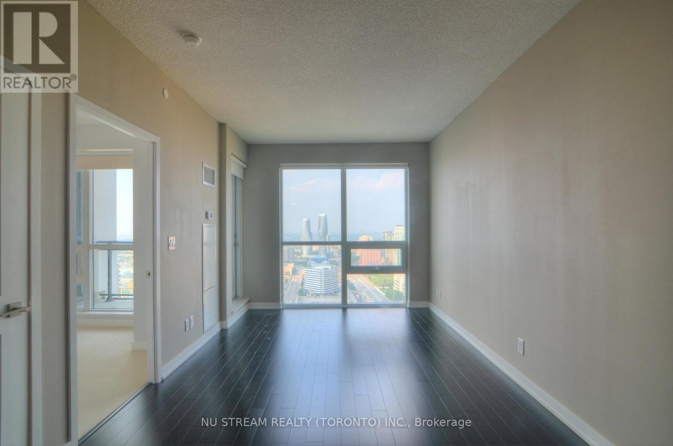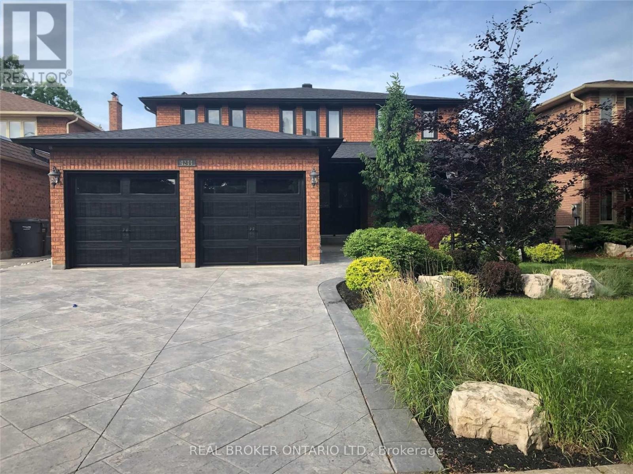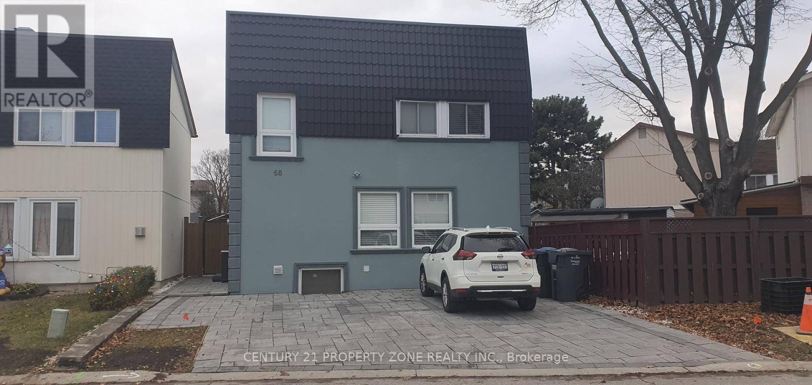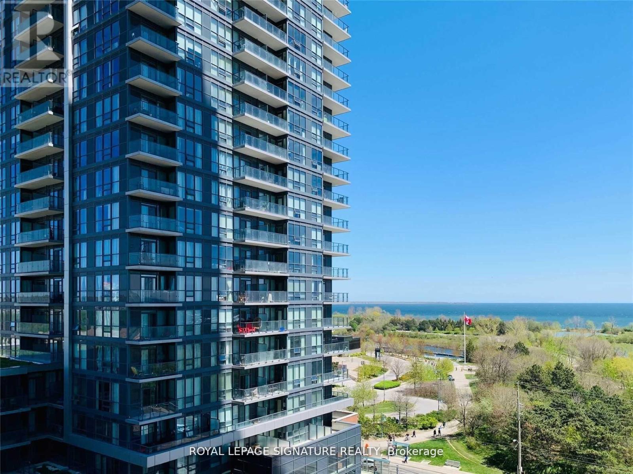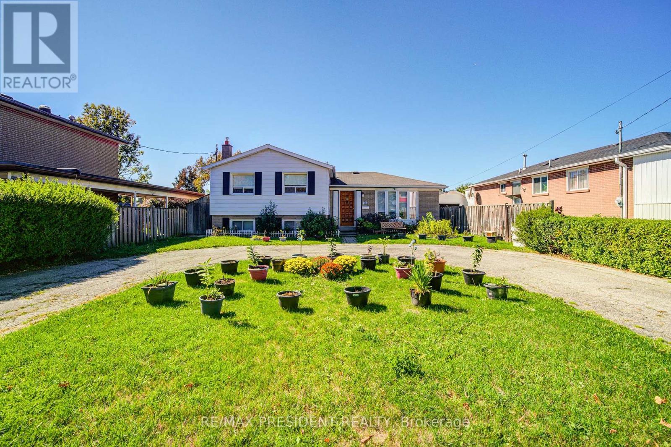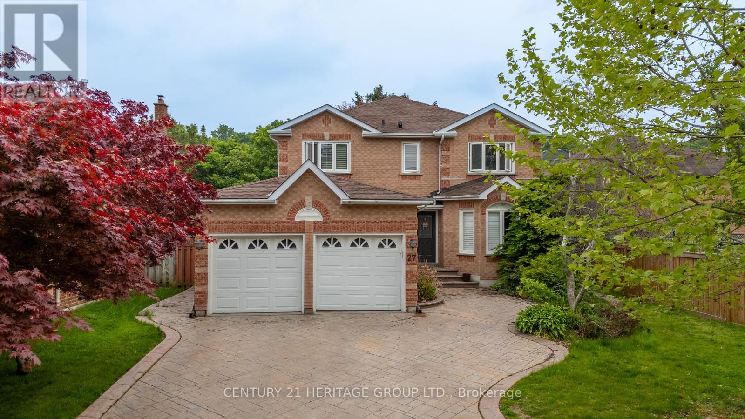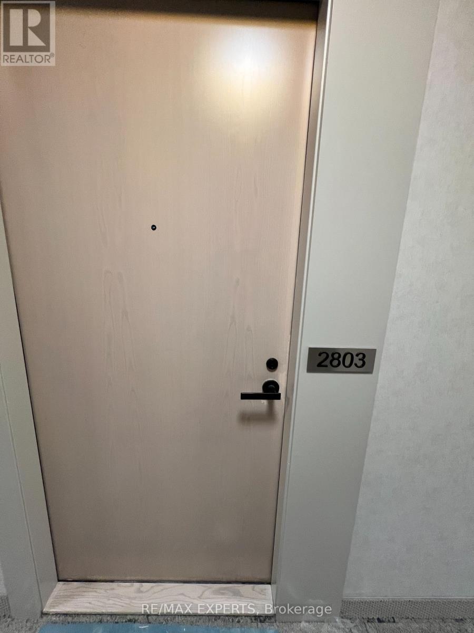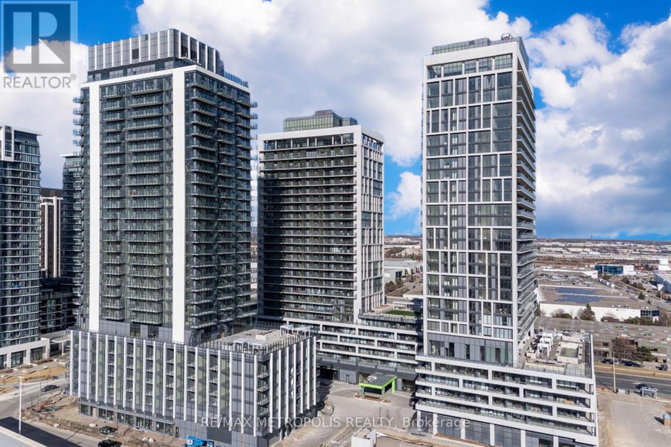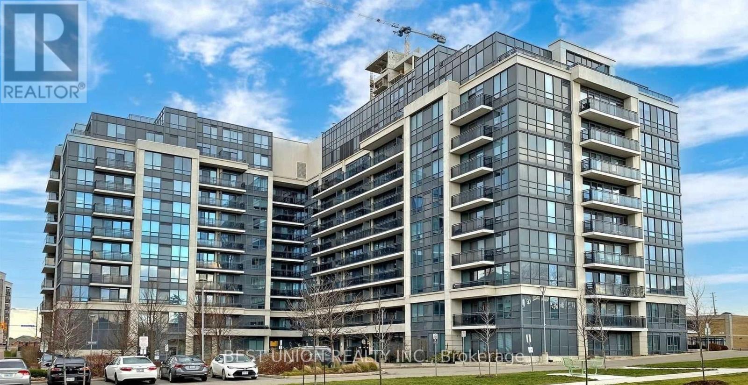Basement - 4250 Jefton Crescent
Mississauga, Ontario
Exceptional location, 1 bedroom 1 bathroom basement available for rent. Very clean unit. First time on the market. Laminate floor for your convenience. Family oriented neighbourhood, separate living room for your relaxing. Open concept kitchen, en-suite laundry, ground level bright kitchen with window. Basement tenant will be responsible for 25% of all utilities. 1 car parking included. Students are welcome. 5 min away from UTM , University of Toronto Missisuaga campus. (id:60365)
5969 Rayshaw Crescent
Mississauga, Ontario
Private Oasis In The City. Built 1995 Magnificently Huge Home With In-law Suite And Separate Entrance big apartment in the basement (As Is) and a lot of space left it can be second unit in basement very easy. you'll enjoy access to top-rated schools in Mississauga, wellness centers, and a wealth of amenities, ensuring a balanced and convenient lifestyle. Peaceful Surroundings Backing Onto Mature Wooded Area And Private Cul-De-Sac With No Thru Traffic. Sweeping Grand Entrance, Leading To Large Bright Principal Rooms. Huge Open Concept Kitchen/Family Room Separated By Two Sided Marble Fireplace, 4 bedrooms and 6 bathrooms plus office plus family room and living room as well, with 9,914 ft the biggest house in the area, And Walk Out To Balcony Overlooking Garden. Upstairs you'll find generously sized bedrooms with broadloom flooring and large closets, providing lots of storage and comfort. The grand entryway creates a warm and elegant feel, and spacious living and family rooms all offer walkouts to the courtyard, deck, leading into a very functional floor plan. Additional features include attached 3 car garage, parking for 9 vehicles all 12 car total, this house can go with 3M when you have Modern renovation. Don't lose the chance. (id:60365)
26 Epsom Downs Drive
Brampton, Ontario
Beautiful Detached Bungalow With Great Curb Appeal In One Of Brampton's Most Desirable Neighbourhoods! This Top-To-Bottom Renovated Home Features, Three Bedrooms, Two Full Washrooms On The Main Floor, Bright & Spacious Living/Dining With A Large Front Window Overlooking The Lush Front Lawn. Legal Basement Apartment With 3 Spacious Bedrooms, Separate Entrance, And Great Rental Income Potential - More Than Half Of The Monthly Mortgage Can Be Covered From Basement Rental! Enjoy A Huge Lot With A Generous Backyard And Expansive Front Lawn, Perfect For Outdoor Living & Family Gatherings. Extra-Long Driveway Fits Up To 6 Cars, And There's No Sidewalk! Prime Location - Just 3 Minutes Drive To Bramalea City Centre (BCC) And 3 Minutes To Bramalea GO Station. Close To Schools, Parks, Shopping, And All Amenities. Whether You're Looking To Live Or Invest, This Property Offers Incredible Value And Flexibility! (id:60365)
3508 - 510 Curran Place
Mississauga, Ontario
Client RemarksLuxury Condo In The Heart Of Mississauga City Centre, With 9' Ft Ceilings, 1 Bedroom, 1 Bathroom With Breathtaking Views. Lots Of Natural Light Floor-To-Ceiling Windows. Open Concept Living Room, Dining Room With Walkout To Balcony. Breakfast Bar, One Locker, And Underground Parking. Steps Away From Transit, YMCA, Sheridan College, Celebration Square, The Mississauga Central Library & Square One. (id:60365)
Lower - 4244 Starlight Crescent
Mississauga, Ontario
ALL INCLUSIVE UTILITIES!! Massive 2 Bedroom Basement Apartment Approx 1,300 sf Backing Onto The Park! This Beautifully Maintained Unit Features Laminate Flooring Throughout, Large Open Concept Kitchen With Stainless Steel Appliances, Private Separate Entrance, Ensuite Laundry And Plenty Of Storage Space. Backs Directly Onto Rathwood Park. No Grass To Cut Or Snow To Shovel. Located On A Quiet, Family Friendly Street With Easy Access To Major Highways 403, 401 & 410. Walking Distance To Transit, No Frills, Schools, Shopping And So Much More! (id:60365)
68 Hoskins Square
Brampton, Ontario
* Beautiful Detached 3-Bedroom Home in Prime Bramalea Location! Welcome to this charming, carpet-free detached home perfectly situated within walking distance to public transit, top-rated schools, Chinguacousy Park, and Bramalea City Centre! Enjoy a spacious layout filled with natural light and a large private backyard - perfect for family gatherings and outdoor fun. The attached shed offers year-round protection from rain and snow, while the extended driveway provides parking for two vehicles. A rare find combining comfort, convenience, and curb appeal! (id:60365)
1108 - 2212 Lake Shore Boulevard W
Toronto, Ontario
Welcome to Westlake Condos! Modern & Desirable Rarely Offered 2Br+1Den (Functional) & 2Ws(Full Baths) Open Concept Kitchen With Stainless Steel Appliances, Floor to Ceiling Windows,9Ft Ceilings Throughout, & Much More! Spacious Den Can Be Used As Dining/Office/Extra bedroom. Large Amenities Building Featuring: Indoor Pool, Squash Courts, Party Rooms, Terrace, Yoga Room, Professional Gym, Kids Play Room, Guest Suites, BBQ Station, And Much More! Convenient Location, Steps To The Lake, TTC, Gardiner, QEW, Metro Grocery, Shoppers Drug Mart, LCBO, TD Bank, Scotiabank, Restaurants &Starbucks (id:60365)
74 Bloomington Crescent
Toronto, Ontario
beautiful detached sidesplit home in prime Toronto location. Separate Entrance to finished basement on a large lot. parking for multiple cars. A Homeowners or investors dream. Home is well maintained quick access to Hwys 401 / 400 and 407. Near York University and shopping and Toronto transit. (id:60365)
27 Charing Crescent
Aurora, Ontario
Welcome to 27 Charing Crescent, an exquisitely renovated 4-bedroom detached home nestled on a premium 56 x 118 lot in the highly sought-after Aurora Highlands community. This spacious and sun-filled residence has been fully upgraded, offering over 4,000 sq.ft. of total living space, including a stunning newly finished 2-bedroom, 2-bath basement apartment with a separate entrance and private laundry ideal for multi-generational living or excellent rental income potential.The main floor showcases an open-concept layout with engineered hardwood floors, smooth ceilings, pot lights, and large windows that flood the home with natural light. The heart of the home is the custom-designed chefs kitchen, featuring a quartz waterfall island, full-height soft-close cabinetry, premium stainless steel appliances, a stylish backsplash, and abundant storage perfect for entertaining.Upstairs, you'll find 4 generous bedrooms including a spacious primary retreat with a walk-in closet and updated ensuite. The professionally finished basement adds incredible functionality with a second full kitchen, 2 bedrooms, 2 modern bathrooms, and an open living area fully self-contained and move-in ready.Enjoy outdoor living with a beautifully landscaped front and backyard, and parking for up to 6 vehicles including a double garage. Located in a family-friendly neighborhood close to top-rated schools, parks, trails, shopping, and transit.This home truly offers the perfect combination of style, space, and versatility just move in and enjoy! (id:60365)
2803 - 8 Interchange Way
Vaughan, Ontario
Discover ultimate urban convenience in this never-lived-in, brand new 1-bedroom suite situated in the vibrant heart of the Vaughan. Boasting a sleek, functional open-concept layout, this unit is defined by 9-foot ceilings and Big windows that flood the space with natural light. The modern kitchen is a chef's delight, featuring stainless steel appliances, [Quartz/Granite]countertops, and ample storage. The generously sized primary bedroom offers a private retreat, while the spa-like 3-piece bathroom is finished with high-end fixtures. Enjoy your morning coffee or evening views on your private Balcony. (id:60365)
1711 - 27 Korda Gate
Vaughan, Ontario
Brand New Never Lived-In 5th Charisma Condos by Greenpark located in the heart Of Vaughan! Enjoy luxurious living in this new 2-bedroom, 3-bathroom 891sf unit plus a spacious 146sf wrap around balcony. This fully upgraded unit features tonnes of natural sunlight with 9' ceilings and floor-to-ceiling windows and wide-plank engineered flooring throughout. Custom chefs kitchen is outfitted with high-end stainless steel appliances, a massive quartz centre island, and quartz countertops with backsplash ideal for both everyday meals and upscale entertaining. Both bedrooms are thoughtfully appointed with ample closet space and luxurious en-suite bathrooms. the primary suite offers a spa-inspired bath an upgraded vanity, a glass-enclosed shower, and a walk-In closet. Conveniently Located Steps to Vaughan Mills Shopping Centre, Close to Canada's Wonderland, Cortellucci Vaughan Hospital, Shops, Restaurants, Highway 400, 407, Viva Bus Line, Subway/TTC. This prime location offers seamless connectivity to downtown and Is close to York University. Impressive luxury amenities include: Outdoor pool and terrace, Theatre and games room, Yoga studio and fitness center, Party room, billiards, and bocce courts, Serenity lounge, wellness courtyard, Pet Grooming Room, Wi-Fi Lounge and Pool Lounge. (id:60365)
523 - 370 Highway 7 Avenue E
Richmond Hill, Ontario
Unit in the Heart of Richmond Hill! Excellent Condition! Bright & Spacious! Unobstructed View overlooking Park! Quiet Building in High Demand Location! Steps to Viva Bus Stop, Plazas & Restaurants! Bring your Suitcases & Move in Now! Perfect for New Comer (id:60365)

