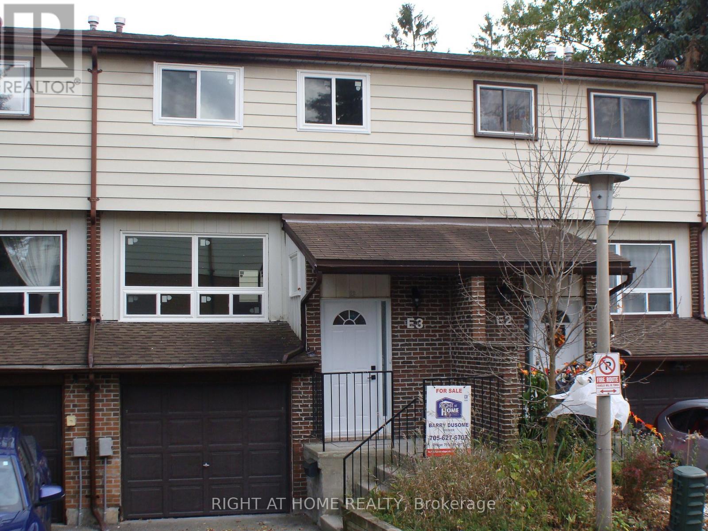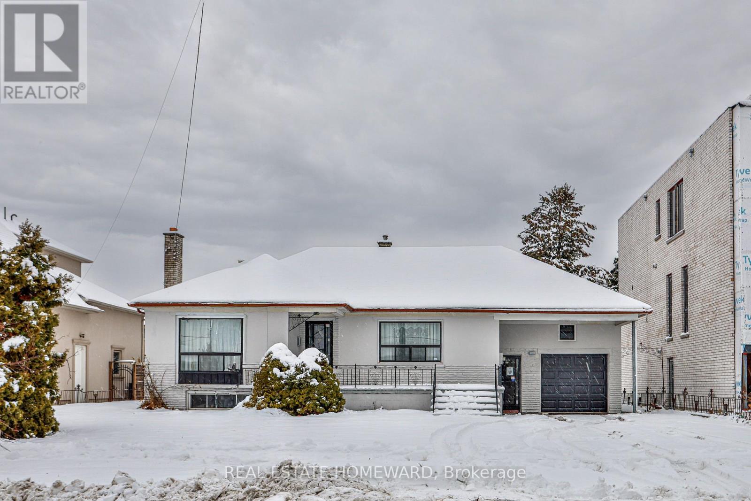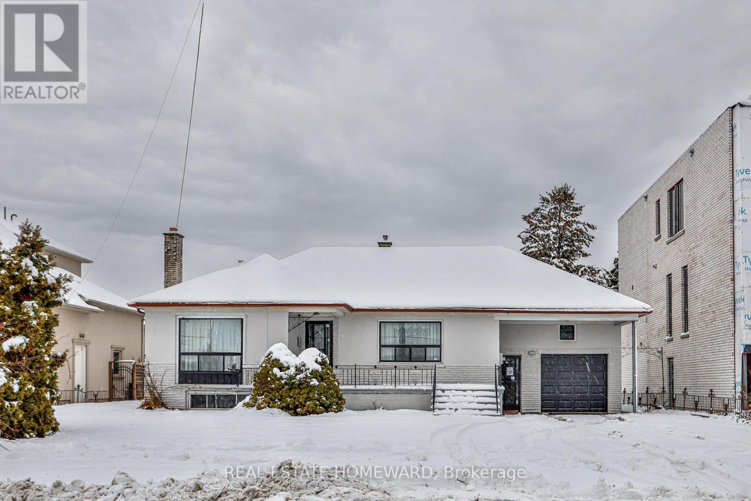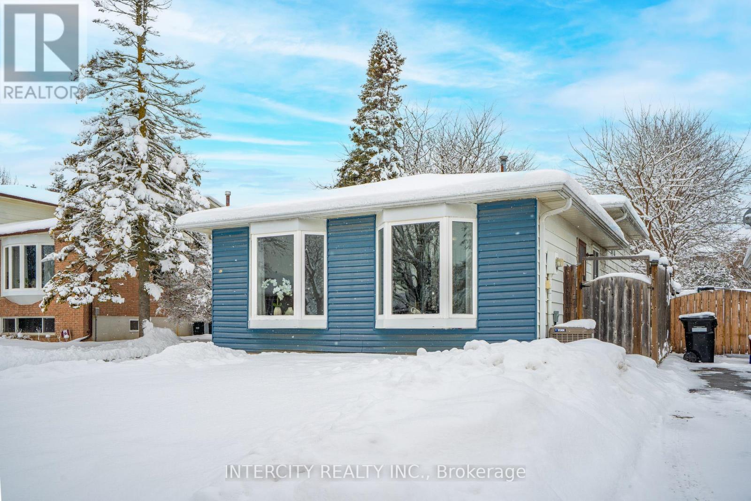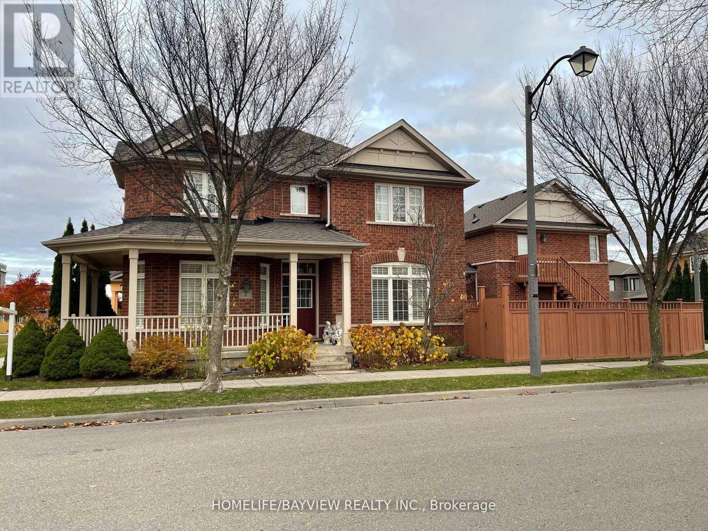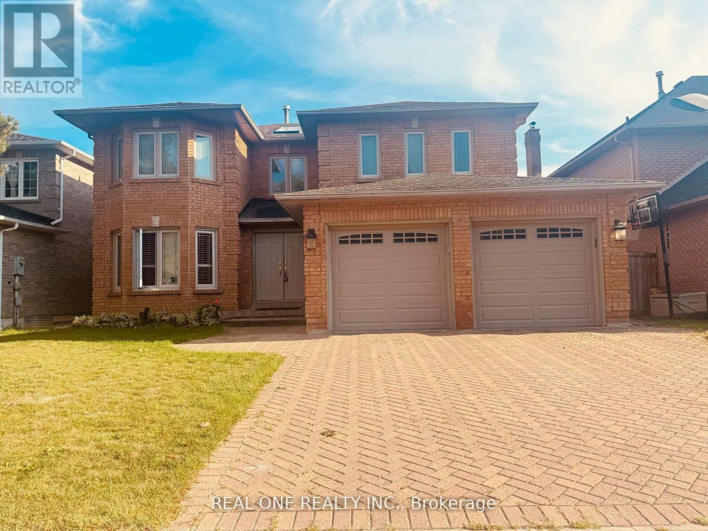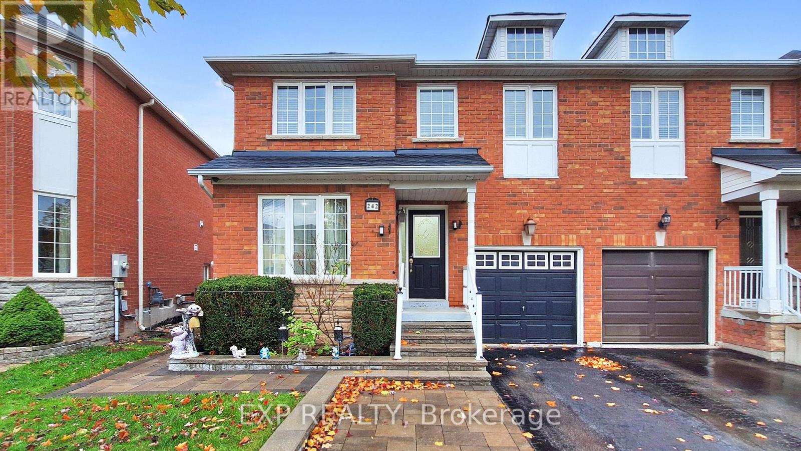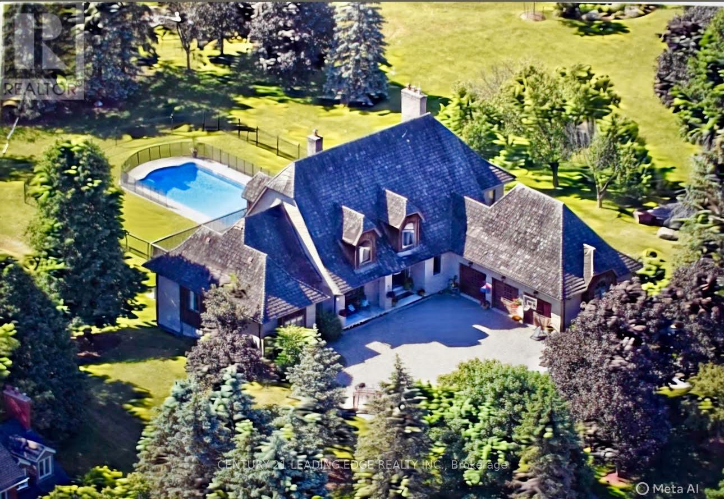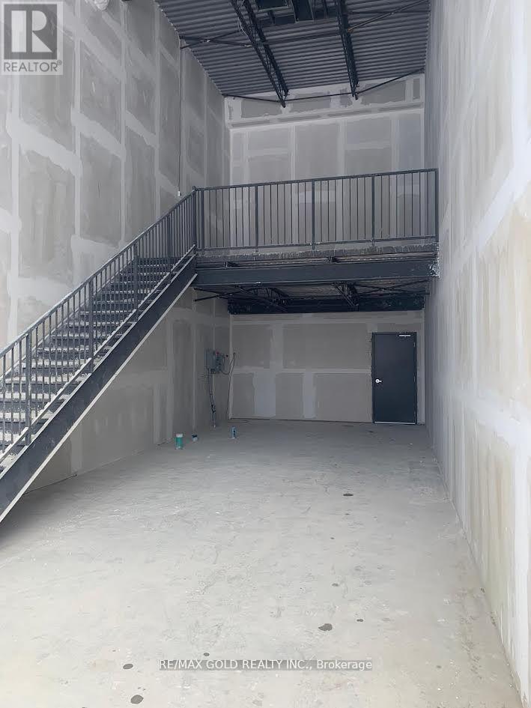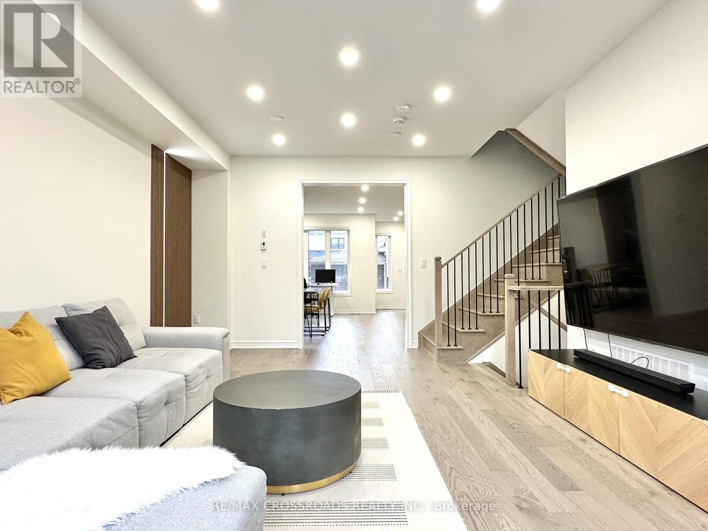E3 - 63 Ferris Lane
Barrie, Ontario
COMPLETELY REFURBISHED UNIT; including new windows, ceilings and wall drywall, new paint, new insulation, new flooring, new kitchen and bathrooms. Close to RVH, Legion, Bayfield shopping, lakefront and #400 access. Condo Fees are @$507.81 per month, includes cable, internet, water and building insurance. Status Certificate to be ordered from Condo. Corp. by Buyer. (id:60365)
Main - 104 Crestwood Road
Vaughan, Ontario
**Beautiful Renovated Main-Level Bungalow in Prestigious Crestwood neighborhood - Ideal for Comfortable Living!**Located on a quiet street and steps from top-ranked schools and close proximity to Yonge and Steeles corner. this charming main-level unit offers a peaceful lifestyle in one of Vaughan's most desirable neighbourhoods. Enjoy a **private backyard oasis** . The main level has been **professionally renovated throughout**, showcasing elegant finishes. Bright, spacious, and completely move-in ready, this home delivers comfort, style, and convenience in an unbeatable location. (id:60365)
Lower - 104 Crestwood Road
Vaughan, Ontario
**Over 1000 Sqf Open Concept, Very Bright and Renovated Lower-Level Bungalow in Prestigious Crestwood neighborhood with ensuite laundry and two parking spot- Ideal for Comfortable Living!**Located on a quiet street and steps from top-ranked schools and close proximity to Yonge and Steeles corner. this charming unit offers a peaceful lifestyle in one of Vaughan's most desirable neighbourhoods. The lower level has been **professionally renovated throughout**, showcasing elegant finishes. Bright, spacious, and completely move-in ready, this home delivers comfort, style, and convenience in an unbeatable location. (id:60365)
57 Valleyview Crescent
Bradford West Gwillimbury, Ontario
Welcome to 57 Valleyview Crescent a charming home, perfect for first time home buyers or investors! Located on a quiet, well-established street in the heart of Bradford, this charming 3+1 bedroom, 3-level backsplit offers exceptional value and unbeatable convenience. Sitting on a generous 50 x 110 ft lot, the property features a fully fenced backyard with a patio, perfect for kids, pets, and summer entertaining. Step inside to a bright and inviting living/dining room, highlighted by large bay windows that Flood the space with natural light. The layout offers great versatility, including a finished BONUS room in the basement-ideal for a playroom, home office, or cozy movie nights. Enjoy walking-distance access to WH Day School, Fuller Heights Park, and the Bradford District Community Centre. Commuting is a breeze with the Bradford GO Station and Highway 400 just minutes away. (id:60365)
220 Tonner Crescent
Aurora, Ontario
Bright and spacious open-concept bungalow located in highly desirable Aurora. Perfect for entertaining, the home features a generous kitchen with a cooktop, built-in double oven, pantry, and breakfast bar overlooking the great room, with a walkout to the pool and deck. The fully finished basement offers 8 ft ceilings, a recreation room, dressing room, and an impressive walk-in shower. The main floor includes 9 ft smooth ceilings, solid hardwood floors, pot lights, high baseboards, and California shutters throughout. Don't miss this opportunity your private showing today! (id:60365)
2 Hikers Lane
Markham, Ontario
Rare Opportunity Corner Lot W/ "COACH HOUSE FOR POTENTIAL INCOME" Wrapped Around Porch W/ "PARK VIEW" Setting, Spacious, Very Functional Design In Very Quite Neighbourhood. This Very Well Maintained First Owner House Offers Den/Office Room, Computer Nook On 2nd Floor, "WORK FROM HOME", Large Separate Family Room, Large Dining Room Perfect For Entertaining. Freshly Painted Thru-Out, 2023 Roof, No Carpet Flooring, California Shutters, Minutes To Top Rated Schools, Transit, Cornell Community Centre, Markham Stouffville Hospital. (id:60365)
3 Elmsley Drive
Richmond Hill, Ontario
Bright & Spacious 4 Bedroom Detached House In Richmond Hill, Prime Location. Right Across From Gapper Prestigious Park. Approximately 3000 sq. feet, Perfect For Any Family Size. Sunny Breakfast Area Walk To the Deck. Functional Layout Living Room With Dining Room. Open Concept Family Room W/Hardwood Floor. Finished Basement With Large Storage. Fantastic Neighborhood. Close To Public Transit, Bayview Secondary School (Ib Program), Hillcrest Shopping Mall, Restaurants. (id:60365)
242 Marble Place W
Newmarket, Ontario
FIVE REASONS WHY 242 MARBLE PLACE IS THE PERFECT FAMILY HOME YOU'VE BEEN WAITING FOR!1. PRIME LOCATION - SITUATED IN THE HIGHLY SOUGHT-AFTER WOODLAND HILL COMMUNITY, THIS HOME IS SURROUNDED BY TOP-RATED SCHOOLS, PARKS, TRAILS, SHOPPING MALLS, AND TRANSIT, MAKING DAILY LIFE INCREDIBLY CONVENIENT FOR FAMILIES.2. BEAUTIFULLY MAINTAINED - THIS 4-BEDROOM SEMI-DETACHED GEM SHINES WITH PRIDE OF OWNERSHIP. SUNNY, FUNCTIONAL LAYOUT WITH A KITCHEN AND PANTRY, LARGE LIVING SPACES, AND NO SIDEWALK FOR EXTRA PARKING CONVENIENCE.3. FULLY FINISHED BASEMENT - FEATURES A BUILT-IN BOOKCASE, POT LIGHTS, AND A MASSIVE STORAGE ROOM. PERFECT FOR A COZY FAMILY ROOM, HOME OFFICE, OR GYM SETUP - FLEXIBLE AND READY FOR YOUR LIFESTYLE.4. UPDATED MECHANICALS & SMART FEATURES - ENJOY WORRY-FREE LIVING WITH MAJOR UPDATES ALREADY DONE: FURNACE (2022), TANKLESS WATER HEATER - OWNED (2022), ROOF (2020), A/C (2019), AND DUCTWORK (2021). PLUS, THE ECOBEE SMART THERMOSTAT ADDS MODERN COMFORT AND ENERGY EFFICIENCY.5. QUIET STREET & PRIVATE YARD - LOCATED ON A PEACEFUL, FAMILY-FRIENDLY STREET WITH NO SIDEWALK, OFFERING EXTRA DRIVEWAY SPACE AND A LARGE, PRIVATE BACKYARD - PERFECT FOR ENTERTAINING, GARDENING, OR SIMPLY RELAXING IN YOUR OWN OUTDOOR OASIS. 242 MARBLE PLACE IS THE COMPLETE PACKAGE - SPACE, COMFORT, AND LOCATION ALL IN ONE. A RARE OPPORTUNITY TO OWN A TURNKEY FAMILY HOME IN ONE OF NEWMARKET'S MOST DESIRABLE NEIGHBOURHOODS. BOOK YOUR SHOWING TODAY AND MAKE THIS YOUR NEXT MOVE! OPEN HOUSE NOVEMBER 15 TO 16 AT 2:00PM - 4:00PM (id:60365)
21 Buggey Lane
Ajax, Ontario
Welcome to 21 Buggey Lane, Ajax.A truly exceptional, one-of-a-kind estate located in one of Ajax's most prestigious enclaves, overlooking the 9th tee of the renowned Deer Creek Golf Course.This stunning home offers over 7,000 sq ft of custom-finished living space designed for both elegant entertaining and comfortable family living. Featuring 4 spacious bedrooms, including a main-floor primary suite with walk-in closet, spa-like ensuite, and private alcove ideal for office, yoga, or reading, all with golf course views.The main level includes a refined library, family room with fireplace, entertainment-sized chef's kitchen, and formal living and dining rooms-each with fireplaces.The upper level boasts a guest suite with ensuite, two additional bedrooms, full bath, versatile nook area, and a custom media room.The fully finished walkout lower level offers a billiards/bar room, large recreation space with bar, two generous office/bedrooms, bathroom, ample storage, and a rare indoor dry hockey rink room.Set on over 1 acres, the professionally landscaped grounds provide a true four-season retreat with a heated saltwater pool and space for a winter skating rink.An extraordinary property offering lifestyle, luxury, and location. (id:60365)
B7 - 3101 Kennedy Road
Toronto, Ontario
Welcome to Brand New 100% Commercial Retail Plaza Located At Kennedy/Mcnicoll. Available Approx. 734 SqFt of Ground Floor plus Mezzanine Level, Huge Both Exposure With High Traffic On Kennedy rd and Mcnicoll Rd. This unit offers for any type of business subject to condo corp. By Laws. Excellent Opportunity ToStart New Business Or Relocate., Excellent Exposure, High Density Neighborhood! Suitable For Variety Of Different Uses. Unit Is In Shell Condition, Tenant To Do All Lease Hold Improvements! (id:60365)
493 Twin Streams Road
Whitby, Ontario
Modern 4-Bedroom Freehold Townhome in Prime Whitby Location! 2135sqft Plus 800 Sqft Finished Basement gives you around 3000 sqft living space. This stunning 1-year-old freehold townhome nestled in one of Whitby's most sought-after communities. Boasting 5 spacious bedrooms and 4 beautifully appointed bathrooms, this home is perfect for growing families or professionals seeking comfort and convenience. Step inside to discover a bright, open-concept layout with modern finishes throughout. $$$ of upgrades from builder and the owner, 5inch wide hardwood flooring/Smoothed Ceiling with resilient channels Thru-out / 9ft ceiling main with 8ft upgraded 5 panel doors / extended kitchen cabinets and customized coffee bar/ Upgraded 10ft tray ceiling in primary bedroom/ Upgraded frameless shower room/ Finished basement with 3PC bath and spacious Bedroom/Water softener and water filter included! Enjoy the practicality of a double car garage and the peace of mind that comes with a newer home. Perfectly situated just minutes from Hwy 412, and close to Transit, big box stores, top-rated schools, parks, and popular restaurants, this home offers the best of suburban living with urban convenience. Don't miss this opportunity to own a beautiful, move-in-ready home in a growing family-friendly neighbourhood! (id:60365)
287 Kingswood Road
Toronto, Ontario
This three-bedroom rowhouse in Kingston Road Village delivers a rare blend of space, comfort and thoughtful design, featuring a full-floor adult retreat on the upper level with vaulted ceilings and a private sky deck, an open-concept kitchen/dining area with walkout to an entertaining deck, a separate family room, convenient powder room, dedicated exercise space, skylights, parking, separate laundry, tons of storage, and gleaming hardwood with designer finishes throughout. Located in one of the most walkable pockets of the Upper Beaches, you're just steps to Kingston Road cafés, restaurants, Norwood Park, Glen Stewart Ravine, The Beaches, Blantyre PS, and TTC transit. Come see why this neighbourhood is so loved - everything you need is right at your doorstep. (id:60365)

