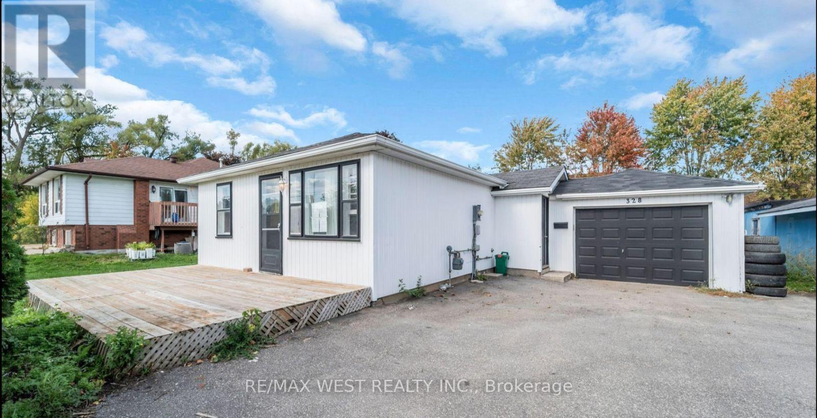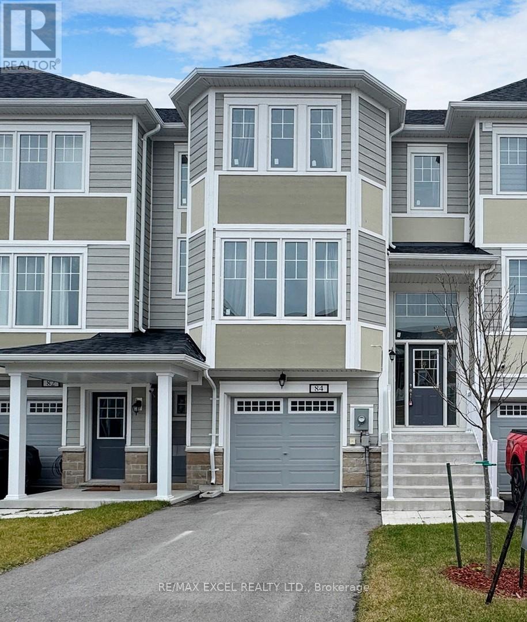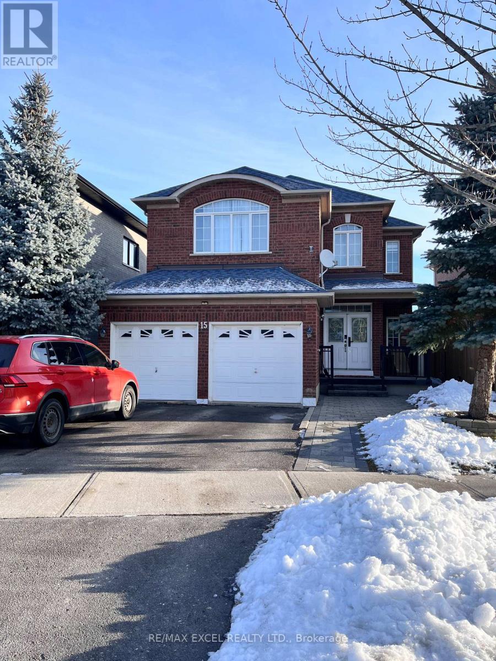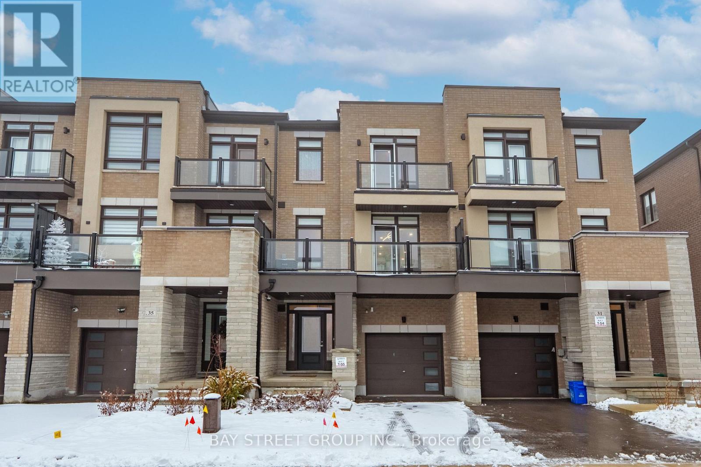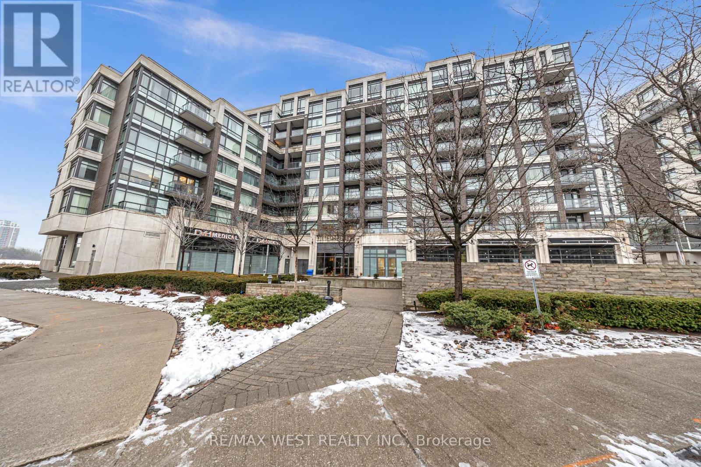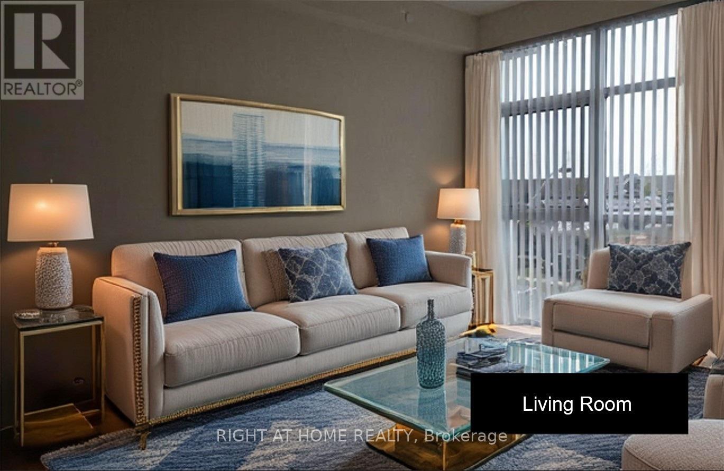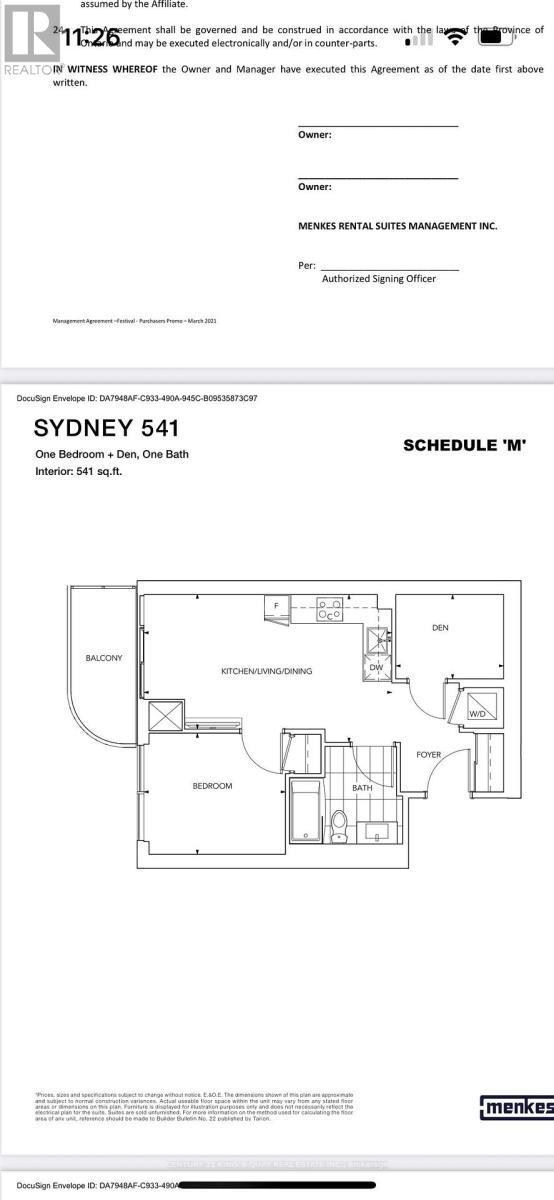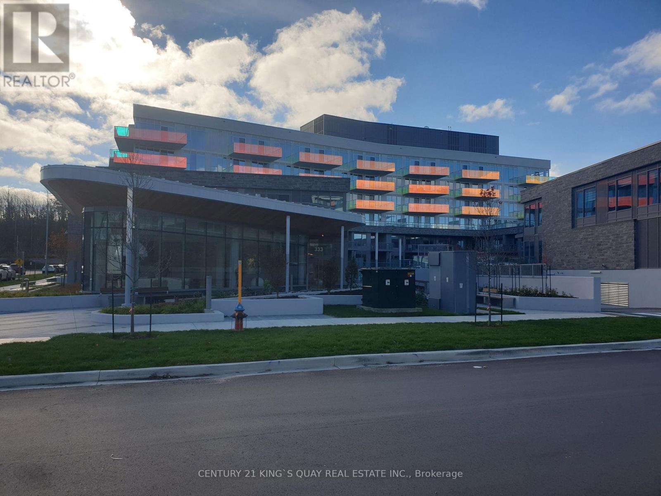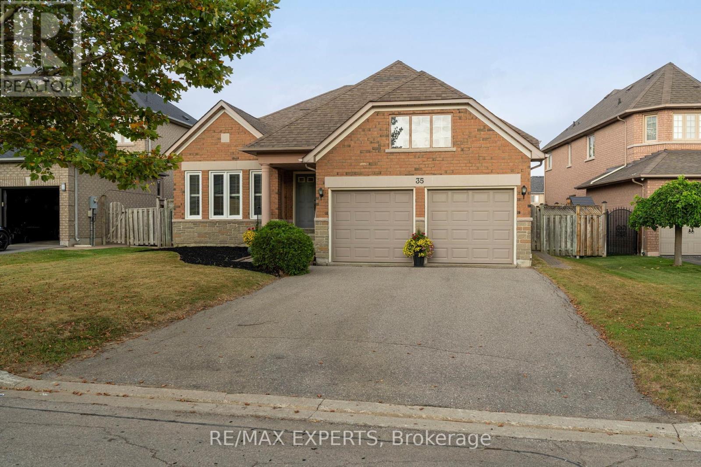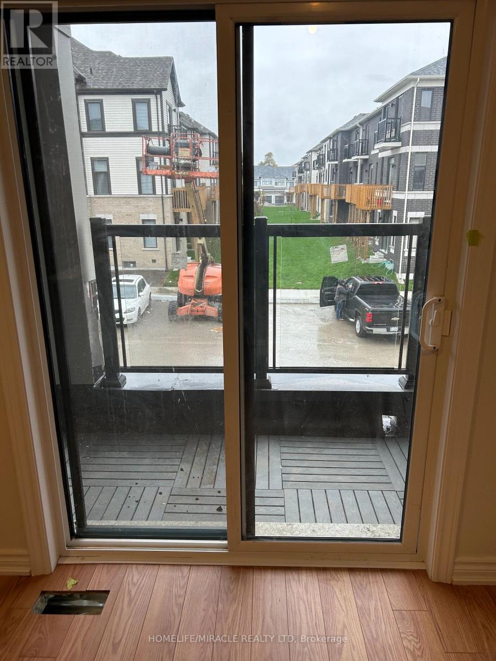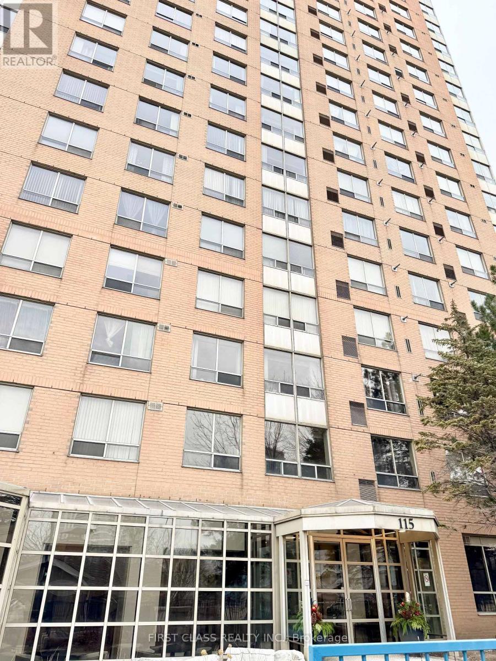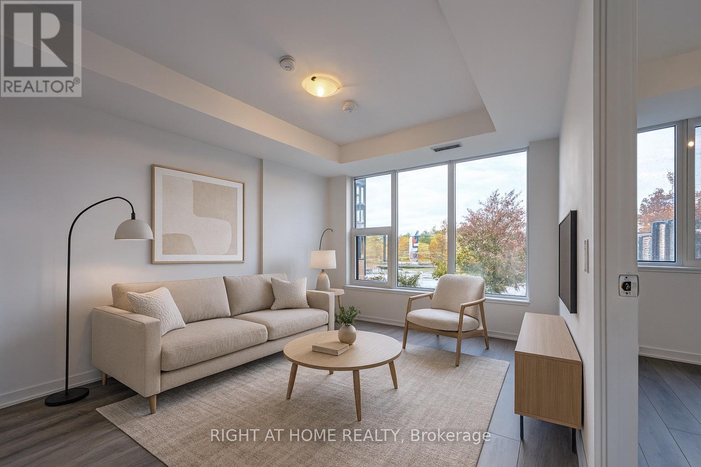328 Little Avenue
Barrie, Ontario
GREAT LOCATION! PET FRIENDLY ! Detached 3 Bedrooms Home For Lease. It's Close To Lakeshore, Walking Distance To Minets Point Beach Park And Also Close To Hwy 400. This Home Has A Big Lot 74.1 FT Frontage And 200 FT Depth With Lots Of Parking Space. It Has An Attached Garage With One Car Parking Space. This House Won't Last Long. This House Had Got Lots Of Upgrades New Flooring In Bedroom And Freshly Painted. It Also Has A Big Shed For Storage. Lots Of Room In Summer For Kids. ** This is a linked property.** (id:60365)
84 Sandhill Crane Drive
Wasaga Beach, Ontario
Charming Townhouse In A New Tranquil Neighbourhood! One Of The Few Premium Lots Backing Onto The Golf Course With A Pond; Open Concept Kitchen With Island With Beautiful View Overlooking The Impacable Greenspace. 3 Bedrooms And A Walkout Recreation Room On Ground. One Of The Most Desirable Location In Wasaga Beach With Steps To Large Future Park and Short Drive To Downtown District Where Offers Plenty Of Shops, Foods And Fun! (id:60365)
15 Leyburn Avenue
Richmond Hill, Ontario
JUST RENOVATED ,Nice And Clean One Bedroom Basement Apartment In The Great Richmond Hill Location.Close To Schools And Parks. One Parking Space. Tenant Pays One Third Of Utilities. Fridge, Stove, Separate Washer & Dryer,Gas Fireplace, Wet Bar And Light Fixtures.No Smokers And No Pets. Tenant Insurance Is Required. (id:60365)
33 Riley Reed Lane
Richmond Hill, Ontario
Jubilee Towns By Arista Homes!! Elegant 2-Year-New POTL Townhome in a Prime Richmond Hill Location. This beautifully designed residence featuring a highly functional layout with two separate entrances, soaring 9-ft ceilings, hardwood staircases, Bright & contemporary atmosphere with oversized windows, lots of pot-lights, and no carpet throughout. The open-concept living and dining areas with electrically powered window coverings flow seamlessly into a gourmet kitchen highlighted by a large center island with granite countertops; Dining area with designer lighting and direct walk-out to wooden patio space, perfect for entertaining! Three spacious bedrooms upstairs, two Bathrooms featuring modern vanities topped with quartz countertops, walk-in closet in Primary Bedroom! Additional highlights include direct garage access, ample storage, 200-amp electrical service, HRV fresh-air system, Smart home systems, sliding screen nets to both balcony doors, unfinished basement offering endless potential, and recent updates throughout! Steps to Richmond Green Park, Richmond Green Secondary School, Thornlea S.S. French Immersion, and Costco; Quick access to Hwy 404 for effortless commuting! Freshly painted and move-in ready! **POTL fee of $177.14/month** (id:60365)
312 - 8130 Birchmount Road
Markham, Ontario
Welcome to Nexus North! Conveniently Located In The Heart Of Prestigious Unionville/Downtown Markham! Featuring 720 Sq Ft Of Functional Living Space, This Large 1+1 Suite Offers A Spacious Bedroom, Den That Can Serve As A Home Office Or 2nd Bedroom, Two Full Bathrooms, 9 Ft Ceilings, Floor-To-Ceiling Windows, Terrace Perfect For Entertaining Guests, Sleek Modern Finishes, & Much More. Excellent Amenities Including A Sauna & Therapy Room, Jacuzzi, Cold Plunge Pool, Games Room, Media Room, Guest Suites, Party Hall, Rooftop Terraces, & Much More. Conveniently Located Minutes Away From Hwy 407, Hwy 404, Schools, Businesses, Shops & Entertainment. Must-See! (id:60365)
317 - 8763 Bayview Avenue
Richmond Hill, Ontario
Most Desirable Neighborhood In Richmond Hill. Luxury 7 Stories Building Tao Boutique Condos On Bayview Stunning 1Bedroom Unit-Wind Model. Backing To The Greenbelt And Ravine. Minutes To 404 &407, Go Station, Walmart, Grocery Shops, Theater, And Entertainments. Public Transit In Front Of The Building. Soaring 10 Ft Ceiling With Floor To Ceiling Windows And Unobstructed Views. Hardwood Flooring For The Whole Unit. One Locker and One Parking Included. (id:60365)
3315 - 8 Interchange Way
Vaughan, Ontario
Brand New Never Occupied Luxury Quality Built Condo Apartment in Grand Festival Tower C in the Vaughan Metropolitan Centre. Designer Luxury Finishings, Floor-to-Ceiling Windows and Laminate Flooring throughout. Open Concept Design Living/Dining Walkout to Large Balcony, Modern Kitchen with Quartz Counters & Built-In Appliances, Primary Bedroom with Walk-In Closet, Den can be 2nd Bedroom. Excellent Amenities & 24 Hour Concierge, Closed by Public Transit/Subway Station, Highways, Shopping & Restaurants etc. (id:60365)
211 - 333 Sunseeker Avenue
Innisfil, Ontario
Brand New Never Occupied Luxury Quality Built Condo Apartment in Prominent Friday Harbour Resort. 9' Ceiling, Laminate Flooring throughout. Open Concept Design Living/Dining/Kitchen Walkout to Large Balcony, Primary Bedroom with Ensuite Bathroom & Walk-In Closet Walkout to Balcony, 2nd Bedroom with Walk-in Closet. All Floor-to-Ceiling Windows, Designer Luxury Finishings Thruout. Step to Club House, Upscale Retail Shops & Classy Restaurants. Closed by World Class Golf Course & 200 Acre Nature Conservation & Shopping Malls etc. (id:60365)
35 Falkirk Crescent
Vaughan, Ontario
RARE Opportunity in the Heart of Maple! This expansive 1,947 sq ft (above grade) bungalow sits on a massive, rarely offered lot in one of Maple's most sought-after neighborhoods. Perfectly situated within walking distance to top-rated schools, grocery stores, pharmacies, restaurants, banks, a community center, library, church, the newly built hospital, and even Canada's Wonderland! Transit access is steps away, and the GO Train is just a 7-minute drive. This well-maintained 3-bedroom, 2-bathroom home features a thoughtfully designed layout with all bedrooms tucked away for privacy. Enjoy a spacious living room with a cozy gas fireplace, a bright family room combined with the dining area, and an abundance of natural light throughout. The kitchen boasts a walk-out to the expansive backyard - perfect for entertaining or relaxing. A large front foyer welcomes guests, and the convenient main floor laundry room provides access to the basement and double car garage. The banquet hall-sized basement includes a cellar and offers endless potential for customization. With parking for 6 vehicles and no sidewalk to interfere with the driveway, this home is ideal for families and entertainers alike. A true gem in a central, family-friendly community. (id:60365)
430 Okanagan Path
Oshawa, Ontario
Welcome To This Newly Built, Very Bright, And Spacious Unit At Symphony Towns. One of a Kind Family Gem In The Durham, Donevan Community. Features 3-Storeys Townhouse, With 4 Bedrooms & 3 Washrooms Including Two Ensuites! Open Concept Kitchen With Island, Breakfast Area, And Great Room. Beautiful Separate Living/Dining Room. Great For Family Living W/Lots Of Space For Entertaining Throughout. Just Ready to Move In. Convenient access To All Grocery Stores, Close To Schools, Shopping, Parks, Go Train, Short distance To Highways & Much More! Rent $3,000/Month and Full Utilities + Maintenance, Unfurnished. (id:60365)
807 - 115 Omni Drive
Toronto, Ontario
Bright and sunshine spacious 2 bedroom with clear view. Large storage room can be used as guest room, 4pc bath suite, 3pc washroom extra for family guests! Laminate floor through out. Well maintained luxury tridel condo in easy access location! TTC just step out, 24 hrs gate house and security system, minutes to Scarborough Town Centre Station and Hwy 401, YMCA and supermarket, enjoy the fabulous dining and parks with city life. Amenities with indoor pool, hot tub, sauna, GYM, newly renovated with big party room in modern styles. Fridge, stove, hood, dish washer(as is), washer & dryer, all window coverings, all ELF's, water heater (rental) per month:$69(including tax). (id:60365)
203a - 7439 Kingston Road
Toronto, Ontario
Welcome to The Narrative Condominiums at 7439 Kingston Rd - a brand-new residence that blends modern comfort with the natural charm of Scarborough's Rouge community. This spacious one-bedroom suite offers approximately 545 sq. ft. of bright, open-concept living and includes underground parking. Enjoy sleek contemporary finishes, stainless steel appliances, and a functional layout designed for easy everyday living. The bedroom (no glass sliding door) provides ample space and storage, while the modern bath adds a clean, stylish touch. Located just minutes from Rouge National Urban Park, scenic trails, waterfront paths, the highway, shopping, and transit, this suite offers the perfect balance of urban convenience and natural escape. (id:60365)

