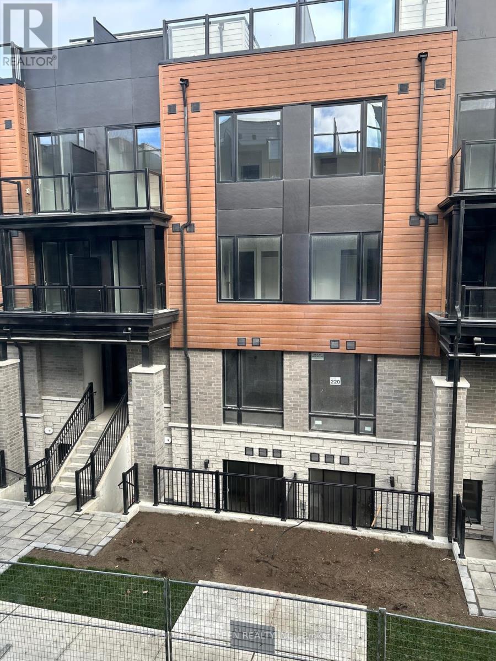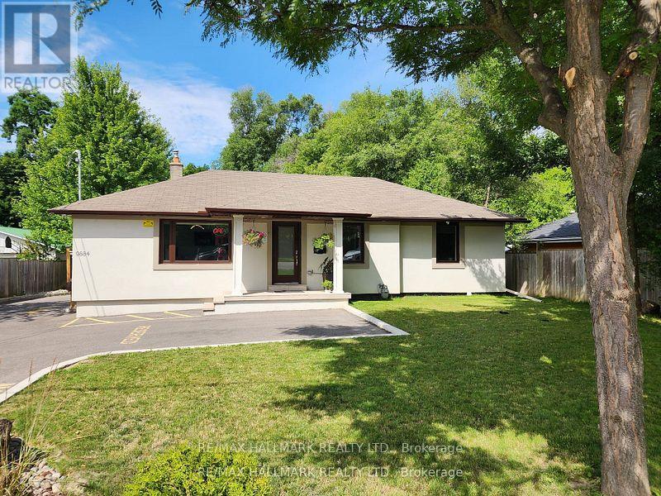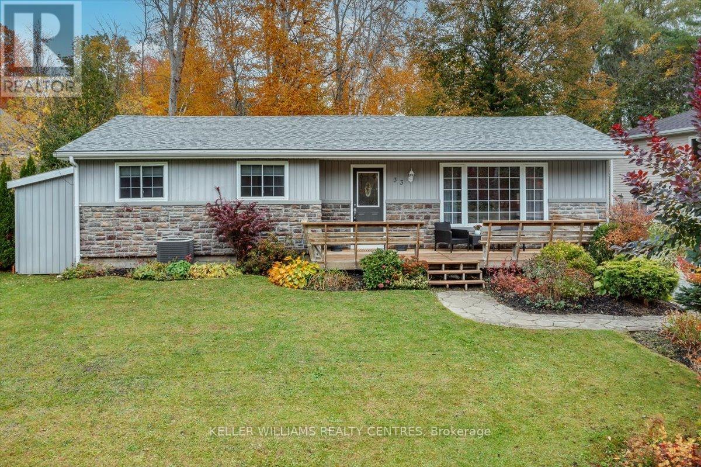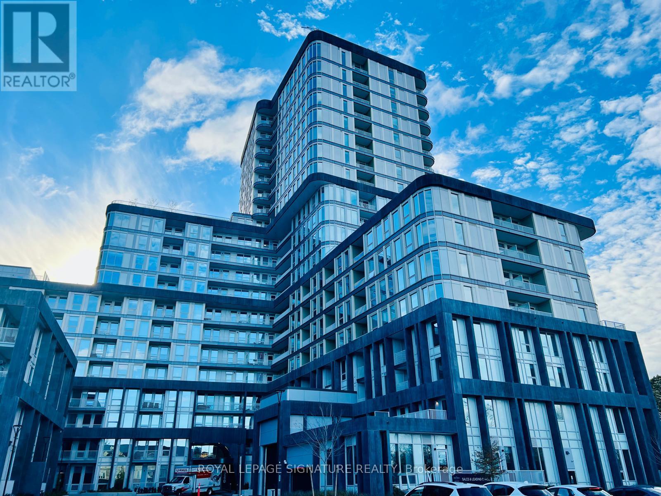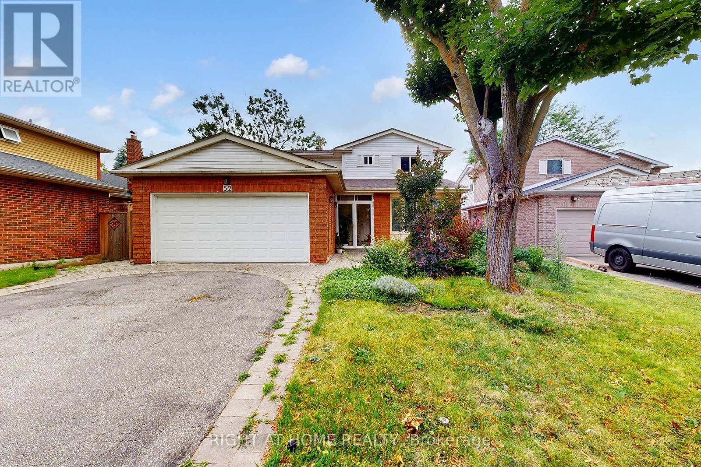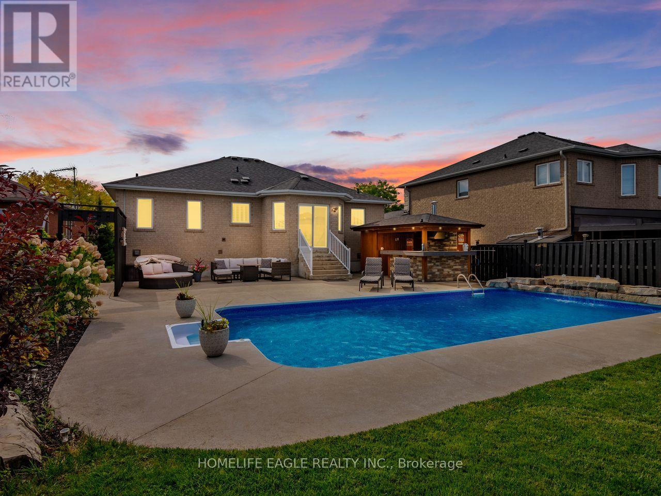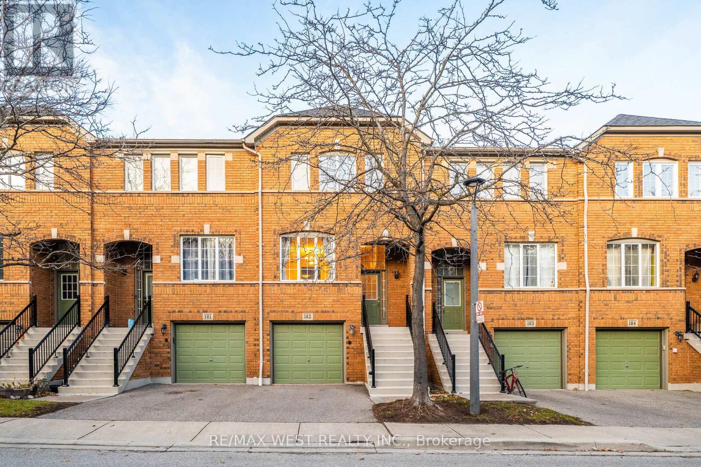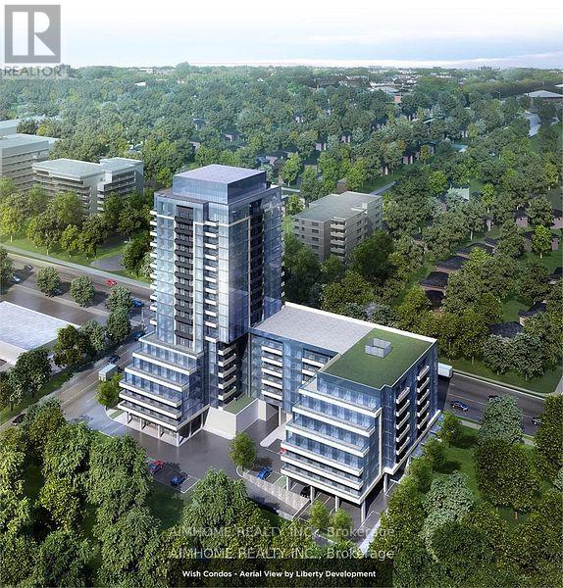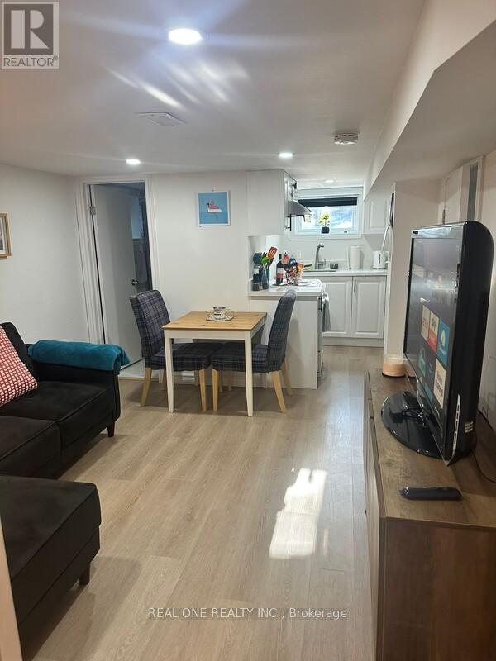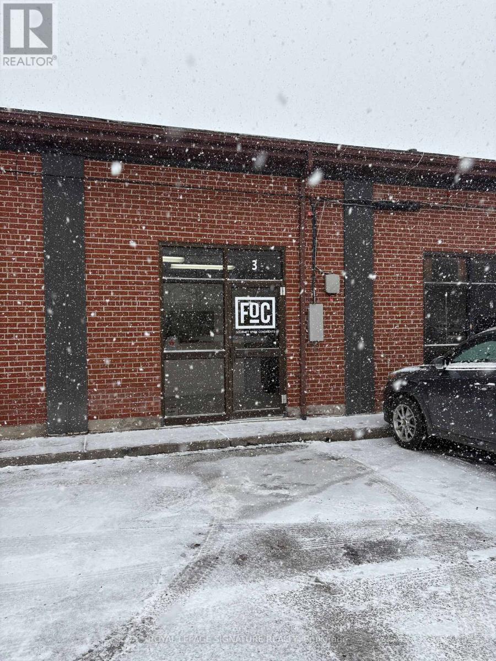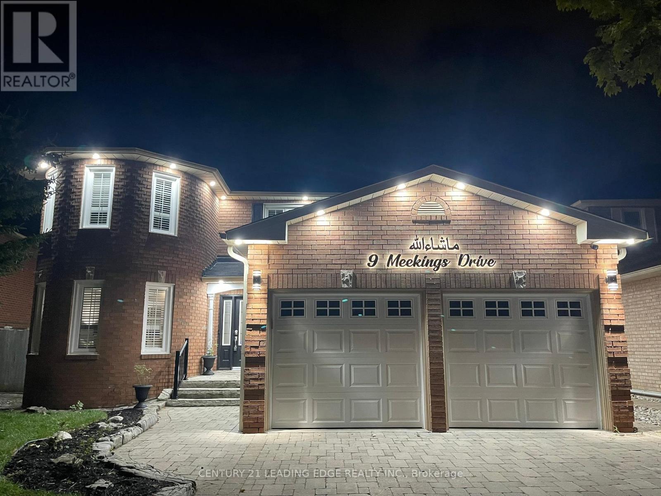14 - 113 Marydale Avenue
Markham, Ontario
Welcome to this brand new, never-lived-in stacked townhouse in the heart of Markham's most desirable neighborhood! Perfectly located near Markham Rd & Steeles Ave, this stunning home offers modern living, convenience, and comfort all in one package. Key Features: 3 Spacious Bedrooms | 2.5 Bathrooms Approx. 1300 sq.ft. + 400+ sq.ft. Open Terrace- ideal for entertainment, BBQs, or quiet relaxation Bright open-concept layout with high-end finishes and large windows Brand new kitchen with stainless steel appliances 1 Underground Parking Space included Utilities extra. Prime Location: Steps from Walmart Smart Centre, shopping plazas, restaurants, and transit Top-rated schools nearby- perfect for families Walking distance to the Markham Mosque Quick access to Highways 407, 401, and major routes. Available Immediately! (id:60365)
Lower - 9884 Bayview Avenue
Richmond Hill, Ontario
Bright, Clean and speciuos Lower One Bedroom Apartment On A Fabulous Area on Bayview Ave. 3 Pc Bath. Eat-In Kitchen, Separate Laundry! Internet included. Steps To All Shops, Restaurants, Cafes, Walmart, .Great Neighbourhood! Mins To Go Train.; Good For Single Person Or a Couple. (id:60365)
33 Mourning Dove Road
Georgina, Ontario
Charming 3-Bedroom Bungalow nestled on a quiet no-exit street and set on nearly half an acre, this delightful 3-bedroom Viceroy offers the perfect blend of comfort, privacy, and nature. Enjoy peaceful views of the surrounding forest, all within a short walk to Sibbald Point Provincial Park and the sparkling shores of Lake Simcoe. The home features a bright and spacious living room with a stylish barn door entry and a large picture window that fills the space with natural light. The eat-in kitchen and dining area provide plenty of room for family meals and gatherings, with a walk-out to a 30 Ft. x 12.5 Ft. tiered entertainer's deck-perfect for summer barbecues and outdoor living. Relax by the cozy firepit or unwind in your private, treed backyard, surrounded by nature. This year round residence offers a serene lifestyle just minutes from parks, trails, and the lake. (id:60365)
1802 - 3240 William Coltson Avenue
Oakville, Ontario
Luxurious Brand New Corner Unit Filled with Sunlight! Stunning, never-lived-in 2-bedroom, 2-washroom condo facing south and west, offering exceptional natural light throughout. This fully upgraded suite features a modern open-concept layout with hardwood flooring, an upgraded kitchen with extra storage cabinets, and matching quartz counters and backsplash. Enjoy the convenience of a private balcony, ensuite laundry, washer/dryer, and EV parking. Residents have access to premium amenities including a Co-work space, rooftop terrace, fitness center, yoga and movement studio, media lounge, pet wash station, and indoor bicycle storage. Ideally located near shopping plazas, public transit, Sheridan College, hospital, GO Station, and major highways. Option to lease fully furnished at $3,300/month. Free Internet for the First Year. (id:60365)
52 Breckonwood Crescent
Markham, Ontario
Welcome to this Beautifully Well Maintained 4+1 Bedroom with walkout and separate entranced basement . Family Home with in Prime Thornhill, situated on a Premium Lot. Back to greenbelt. Nestled in a safe, quiet neighborhood, this property is surrounded by Parks and Trails ideal for families .Steps To Top-Ranked Schools, Thornlea And St. Roberts (IB Program), York university, Close To Shops, Community Center, with Easy Access to bus , transit routes, major highways including Hwy 7, 404, GO, and Finch Station. (id:60365)
15 Eve Court
Bradford West Gwillimbury, Ontario
Stunning Executive Raised Bungalow * Located On A Private Peaceful Court In South Bradford * Bright Open-Concept Living & Dinning Area w / Cozy Gas Fireplace * Spacious Primary Bedroom w / Lg Walk In Closet & Private 4 Pc Ensuite * Finished 7" Engineered Hardwood Floors, Smooth Ceiling & Custom Crown Molding * Family Size Kitchen Connected To Lg Breakfast Area That Over Looks Your Oasis Back Yard Which Is Fully Fenced, Beautifully Landscaped & Perfect For Entertaining * 16' X 32' Inground Salt Water Pool w/ Natural Water Feature * Convenient Inground Sprinklers System In Front & Backyard * Custom Cabana For Cooking & Entertainment Friends & Family * Beautiful Back yard Trees For Your Privacy * Fully Finished Basement w/ Separate Entrance * Above Grade Windows * Large Rec Rm, Private Office, Full Kitchen & 3pc Bath * This Basement Ideal for In-Law Suit, Home Business Or Rental Potential With Lg Bedroom, Living & Dinning Area + Lg Storage * Oversized 2 Car Garage w / Wash Sink / Hot water & Access to Basement * This Property Is the complete package Style, Space, Functionality & A Backyard Built For Summer Memories * Move-In Ready & Meticulously Cared For / Don't Miss This Rare Opportunity! (id:60365)
182 - 5530 Glen Erin Drive
Mississauga, Ontario
Price to Sell! Located in the prestigious Central Erin Mills community, this bright and spacious townhouse features three bedrooms and four bathrooms on a quiet, low-traffic street. The fully finished basement offers excellent versatility, ideal for an office or recreation room, and includes a convenient 2-piece bathroom. Freshly painted throughout, The home backs onto a quiet, green backyard, providing a peaceful and scenic backdrop. The main floor offers a warm and inviting open-concept layout with a combined living and family area, enhanced by hardwood flooring and large windows that bring in abundant natural light. The kitchen is equipped with granite countertops and a stylish backsplash, while the breakfast area provides a walkout to a private deck perfect for relaxing or entertaining. The spacious primary bedroom comfortably fits a king-sized bed and features a walk-in closet, private ensuite, and extra space for a desk or sitting area. The additional bedrooms are generously sized with ample closet space. Surrounded by top-tier schools-John Fraser Secondary School, Aloysius Gonzaga Catholic Secondary School, Middlebury Public School, and Thomas Street Middle School-this home is also just a short drive or bus ride to the University of Toronto Mississauga campus. Ideally located near Erin Mills Town Centre, Credit Valley Hospital, parks, transit, and everyday amenities, this townhouse offers quick access to Highways 403, 401, and the Streetsville GO Station. Situated in a well-managed complex with low maintenance fees. All appliances are included in as-is condition. (id:60365)
631 - 3121 Sheppard Ave Avenue E
Toronto, Ontario
Beautiful Two Bedroom, 685 Sq F. Wish Condos Unit With 9 Feet Ceilings. Overlooking Wishing Well Park from Your Open 40 Sf Balcony. Modern Kitchen with Upgraded Cabinets, Granite Countertop. Stainless Steel Appliances. Bathrooms: Quartz Counter Tops, Ceramic Floors. On-Suite Stacked Laundry. Wonderful Location Close To 401, 404 & Don Mills Subway, Fairview Mall. (id:60365)
A116 - 3453 Victoria Park Avenue
Toronto, Ontario
This stunning condo townhouse in Victoria Garden offers a quiet, safe community with excellent amenities. The functional layout includes 1 bedroom plus a den convertible to a second bedroom. A large private patio enhances the living space. The location is supremely convenient: doorstep bus service, minutes to Highways 404/401, and within walking distance of Seneca College and numerous private schools. (id:60365)
1 - 124 Malvern Avenue
Toronto, Ontario
Upper beach brand new finished one bedroom basement apartment with Sep entrance. all new with wood floor, and above ground window. Brand new high effiency furnace and AC save utilities cost. Bright and spacious living room. Sound insoulation cotton on whole ceiling ensure quiet private space . (A quiet small family will occupy main floor and second floor.) Close to stores, go train and subway station , Queen st and beach. One Parking included. Tenant pays 1/3 utilities . No smoking . (id:60365)
3 - 127 Manville Road
Toronto, Ontario
1050 square feet with 1 bathroom. 8x8 foot wide garage door for your shipping and receiving convenience. Flexibility to customize the space to your business needs. Conveniently located steps to Eglinton LRT, the Costco Business Centre and 5 minutes to Warden Station. Ample parking for tenants use. Utilities individually metered to each unit. Tenant responsible for their own utilities. Rent is payable subject to HST. Garbage (id:60365)
9 Meekings Drive
Ajax, Ontario
Beautiful family home for lease in a highly desirable neighbourhood. This charming home boasts 4+2 bedrooms with upgrades throughout. Meticulously maintained main floor shines with great natural lighting and gleaming hardwood floors. Large kitchen with stainless steel appliances, granite countertops and a breakfast area including walk out to backyard. Traditional dining room with French doors, cozy family room and nice sized office. Entertain your guests, walk out to pool and enjoy sun and swim. Primary room includes 5 piece ensuite with a walk in closet. 2nd bedroom includes a 4 piece ensuite. Nice sized finished basement with 2 bedrooms including ensuite and walk in closet along with recreation area that includes wet bar and fireplace. The list goes on and on. Close to al amenities including schools, shopping, dining, parks, hwy 401 and so much more. Don't miss out on this gem ! (id:60365)

