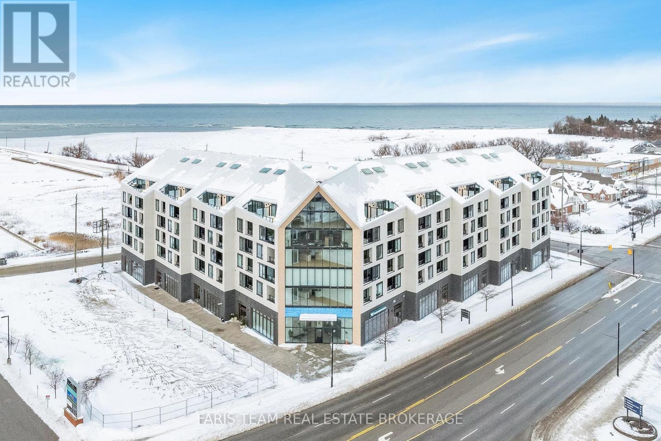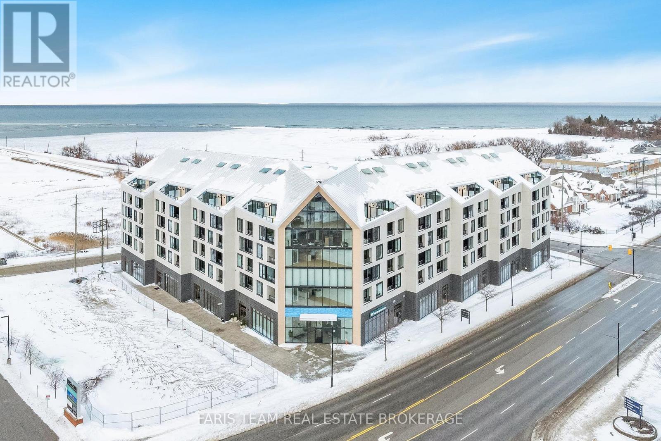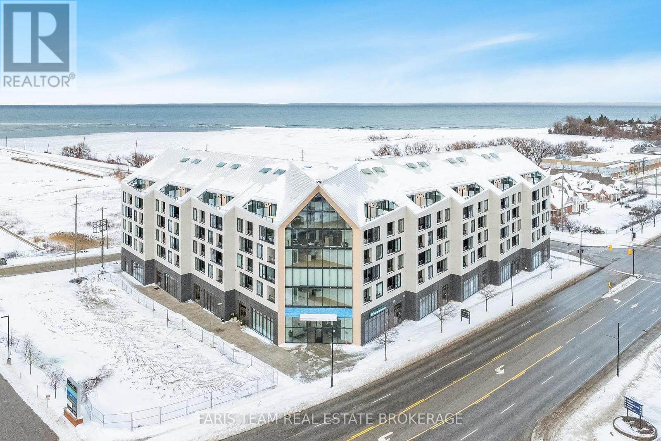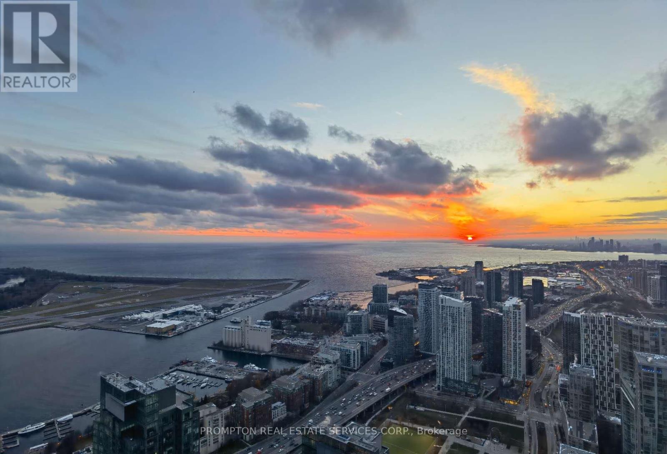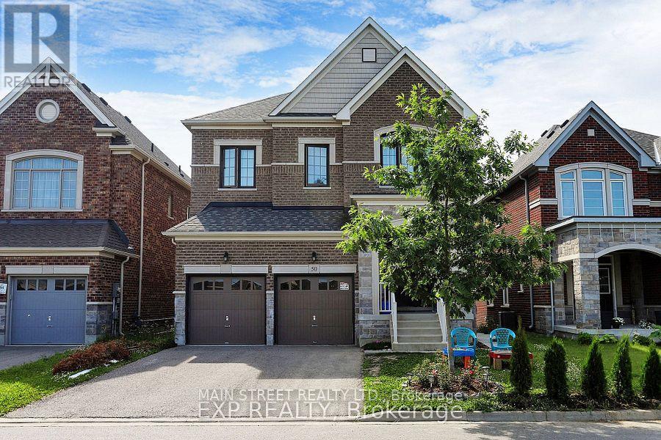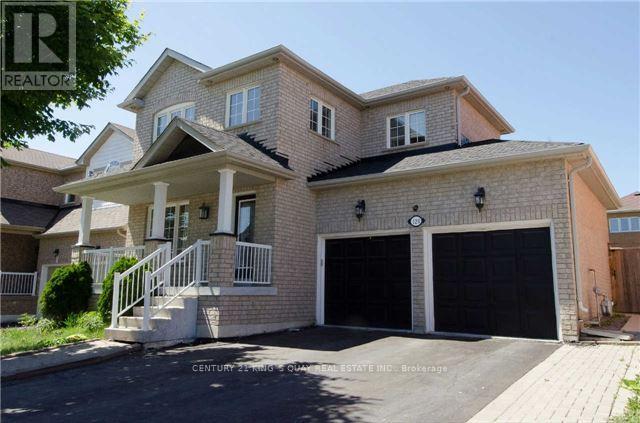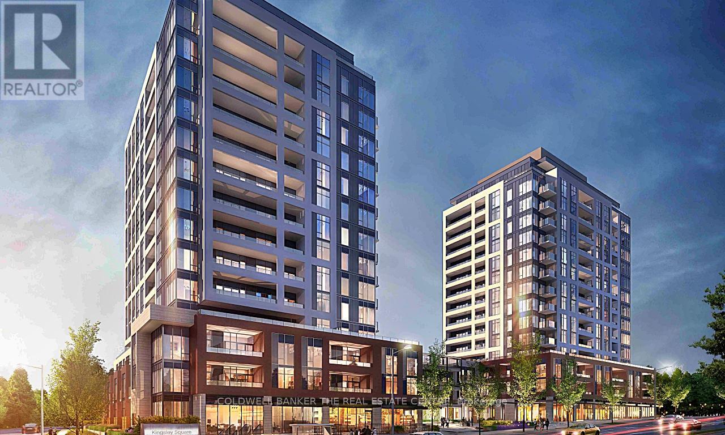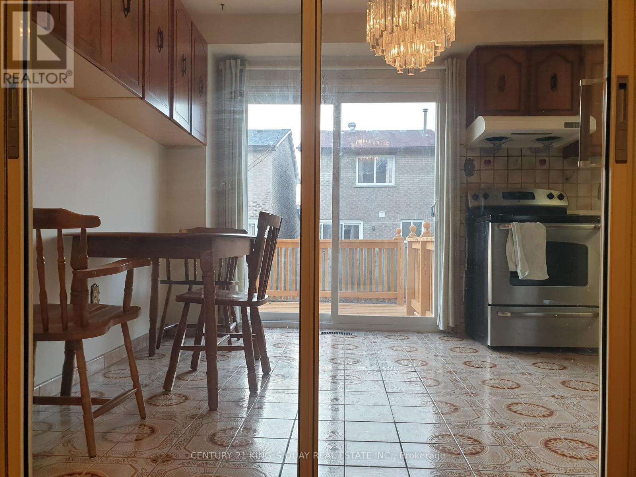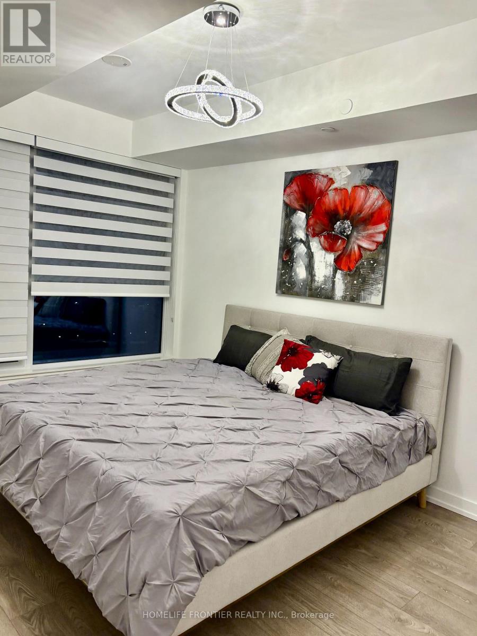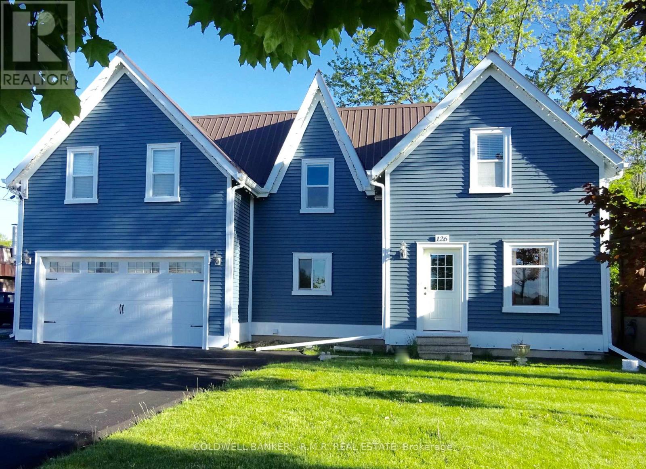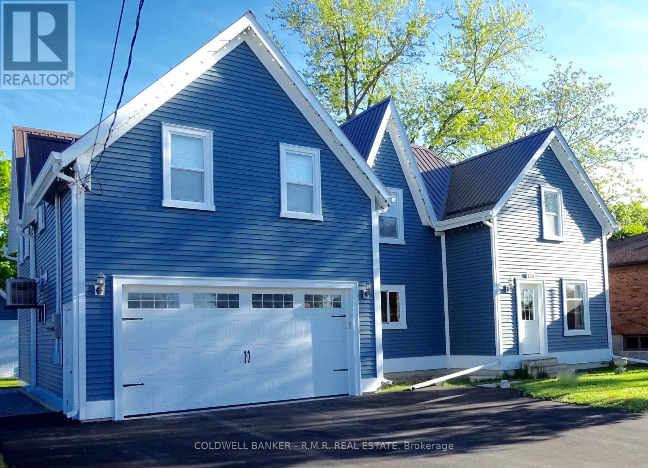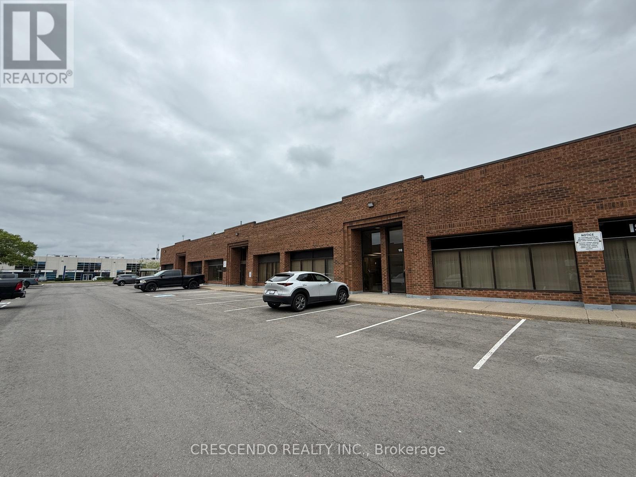412 - 31 Huron Street
Collingwood, Ontario
Top 5 Reasons You Will Love This Condo: 1) Here's your opportunity to own one of the few remaining suites at Harbour House, Collingwood's sought-after new development just steps from the harbourfront 2) With immediate possession, you can skip the long construction delays and move into your brand-new home sooner than you think 3) This thoughtfully designed 695 square foot one bedroom suite includes a flexible 9'x8'6" den, ideal for a home office, creative space, or occasional guest room 4) Enjoy $13,000 worth of premium upgrades, including a waterfall-edge kitchen island, stylish tile finishes, stone bathroom counters, high-end appliances, and sleek roller blinds throughout 5) Your lifestyle is made even easier with a designated underground parking space included, convenient, secure, and perfectly suited to modern condo living. 695 above grade sq.ft. *Please note some images have been virtually staged to show the potential of the condo. (id:60365)
609 - 31 Huron Street
Collingwood, Ontario
Top 5 Reasons You Will Love This Condo: 1) Discover one of the final penthouse opportunities in this striking Streetcar Developments residence, designed for those seeking a refined urban lifestyle 2) Spanning two thoughtfully designed levels, this 900 sq ft suite is elevated further by a private 100 sq ft terrace, perfect for morning coffee or evening cocktails 3) The open-concept main level flows effortlessly for entertaining, while the upper level primary retreat features a stunning skylight and a spa-worthy ensuite with double sinks, a glass shower, and a private water closet 4) Over $35,000 in curated upgrades bring luxury to every corner, stone counters in the bathroom, a waterfall-edge kitchen island, stylish tile work, top-tier appliances, a gas line for grilling, and sleek roller blinds throughout 5) Complete with underground parking included in the price, this penthouse offers the perfect mix of elevated design, everyday function, and prime city living. 900 above grade sq.ft. (id:60365)
209 - 31 Huron Street
Collingwood, Ontario
Top 5 Reasons You Will Love This Condo: 1) Don't miss your chance to own one of the final remaining fully furnished suites at Harbour House, Collingwood's newest waterfront-inspired address, perfectly positioned just steps from the Harbour 2) This move-in ready gem offers a rare opportunity to skip the typical delays of new construction and start enjoying your new home immediately, whether you're downsizing, investing, or seeking a low-maintenance lifestyle by the water, this suite is the perfect fit 3) Inside, youll find a beautifully designed 791 square foot one-bedroom layout, complemented by a spacious 9x9 den, ideal for a dedicated home office, cozy reading nook, or inviting guest space 4) Enjoy the benefit of over $12,900 in premium upgrades, including a luxurious stone vanity in the bathroom, a stunning waterfall-edge kitchen island with matching backsplash, upgraded designer tile selections, high-end appliances, and sleek roller blinds throughout, all adding to the suites stylish and sophisticated appeal 5) To top it all off, your comfort is enhanced with a designated underground parking space, giving you year-round convenience and peace of mind791 above grade sq.ft. (id:60365)
7709 - 3 Concord Cityplace Way
Toronto, Ontario
Gorgeous Lake View! Spectacular Landmark Property in Toronto Waterfront Communities! Welcome to Canada House, a place you will be proud to call home. Conveniently located next to grocery stores, restaurants, banks, and public transit, everything you need is just steps away. Enjoy walking distance to iconic attractions including Rogers Centre, the CN Tower, Ripleys Aquarium, and the Railway Museum at Roundhouse Park. This 3-Bedroom suite features a Sun Blessed south west exposure, along with 2 full bathrooms as well as premium built-in Miele appliances. The open balcony is finished with a ceiling light and heater perfect for year-round enjoyment. Canada House offers world-class amenities including an indoor pool, fitness centre, sauna, theater, and 24-hour concierge service. (id:60365)
50 Sharonview Crescent
East Gwillimbury, Ontario
Main and 2nd floor home available for lease, perfectly situated on a premium ravine lot in a quiet cul-de-sac, offering exceptional privacy and serene, scenic views. This lovely 5-bedroom, 4-bathroom residence features 3,000 sq. ft. above grade. The main level impresses with 10-foot smooth ceilings, hardwood flooring, pot lights, and expansive triple-pane windows that fill the home with natural light. The chef's kitchen is a true centerpiece, complete with a large centre island, granite countertops, stainless steel appliances, and breakfast bar. An open-concept family room and a dedicated home office make this level ideal for both entertaining and working from home. Upstairs, enjoy 9-foot ceilings and four generously sized bedrooms, including a luxurious primary suite featuring his-and-hers walk-in closets and a spa-inspired ensuite with a standalone soaker tub, double vanity, and glass-enclosed shower. Each bathroom throughout the home showcases modern vanities and premium finishes. Step outside to a sprawling backyard overlooking a tranquil ravine and conservation area-an ideal setting for relaxing or entertaining. The no-sidewalk lot offers ample parking, including an attached two-car garage. Additional features include Energy Star certification and a 200-amp electrical upgrade, ensuring efficiency and modern convenience. Ideally located just minutes from shopping, parks, conservation areas, and major highways, this exceptional home offers luxury living in a prime, commuter-friendly location. A rare opportunity not to be missed. (id:60365)
120 Flagstone Way
Newmarket, Ontario
Well-Kept Practical Design Single Family Home Facing South In Quiet Neighbourhood by the Most Major Commercial District in Town, Stained Glass Main Door Entry, Hardwood/Ceramic Floor Thruout, M/F 9'Ceiling, Ceramic Foyer Open To 2/F With Potlighting & Windows, Granite Eat-In Kitchen Walkout Stone Patio, Hardwood Living/Dining with Side Entrance thru Double Garage Double Driveway, Oak Stair to 2/F with 3 Bedroom & 2 Bathroom with Marble Counters. (id:60365)
A707 - 705 Davis Drive
Newmarket, Ontario
Located on Newmarket's bustling Davis Drive, and backing onto a two-acre park, Kingsley Square is just a short walk to Southlake Health Centre and is surrounded by convenient urban amenities, including GO Transit, Upper Canada Mall and fabulous recreation. An assortment of vibrant amenities within the buildings will ensure a healthy, and socially connected lifestyle for all! Kingsley Square is comprised of two condominium towers linked by a three-storey podium. Designed by Kohn Partnership Architects, Kingsley Square's three-storey podium is topped with a spectacular furnished and landscaped rooftop terrace overlooking the public piazza below. The architectural design features a blend of fabricated stucco panels and glazing, animated with balconies integrated with the facade creating a sense of visual texture. The suites at Kingsley Square have been designed to maximize space and light and provide residents with the ultimate in contemporary living. High quality features and finishes ensure lasting beauty and enduring comfort. (id:60365)
Ul - 90 Appleby Crescent
Markham, Ontario
well-kept link-detached, 2-car driveway, 1-car garage, enclosed porch, ceramic foyer thru eat-in kitchen combined with laundry & breakfast area walkout yard, hardwood thruout most principal rooms, oak stair to 2/f with 3 bedroom & bath, high-demand Milliken area across from Pacific Mall thru wooded area, closed to all amenities. (id:60365)
255 - 333 Sunseeker Avenue
Innisfil, Ontario
**Beautifully Furnished** Spacious Brand New 1-bedroom In SUNSEEKER. Enjoy This Move-In Ready, Never Lived In, Fully Furnished with Brand New King Size Bed and Sofa Bed and TV, Upgraded Lighting, Zebra Blinds And Stylish Decor. Enjoy This Bright Condo With Large Sun Filled Balcony Overseeing Courtyard With Views of Lake Club and Pier. Many Upgrades Incl. Custom Kitchen Cabinetry, Polished Quartz Surfaces, Flooring, New Upgraded Light Fixtures In Living Area and Bedroom, Breakfast Bar. Includes Access To Outdoor Pool, Cabanas, Game Room, Stylish Lounge/Event Space, State-Of-The-Art Golf Simulator, Theatre. Steps From Boardwalk Retail Stores, Dining, Marina, Golf. Great Opportunity to Blend Luxury, Leisure and Lifestyle. Long/Short terms. (id:60365)
Unit 2 - 126 Reach Street
Uxbridge, Ontario
Utilities Included! Generously-sized, Yet Cozy, Main-House Unit in Desirable Uxbridge. This 1,500 sq. ft. 3 Bedroom, 2 Bath Completely Renovated Century Exudes the Charm of Yesteryear with Polished Wood Floors, High Ceilings, Double-hung Windows, Eat-in Country Kitchen and Cupboard-space Galore. Merged with the Modern Amenities of Stainless-steel Appliances, Pot lights, Front-entry Access to House from Garage and Walk-out to a Private Backyard Patio, this Thoughtfully-designed Two-storey Unit will Provide a Peaceful Retreat in the Comfort and Convenience of a Vibrant Small Town. Within Walking Distance of Schools, Churches, Parks and the Thriving Downtown Uxbridge Community, this Prime Location is Just Mere Steps from Public Transit. Sorry, this is a pet-free environment. (id:60365)
Unit 1 - 126 Reach Street
Uxbridge, Ontario
Utilities Included! Two Bedroom, One Bath Loft Apartment Located in the Heart of Uxbridge. Beautiful and Bright Open-concept Layout with High Ceilings, Modern Finishes, Full-Sized Appliances and In-Suite Laundry. Ample Parking for Two Cars, A Separate Back-yard Patio and a Welcoming Private Entrance Lead to Expansive Second-floor Views in the Combined Living/Dining Great Room Complete with Galley Kitchen. Centrally Located Steps to Schools, Churches, Picturesque Elgin Pond and Park, Uxbridge Music Hall and a Vibrant Downtown Hosting an Historic Public Library, a Movie Theatre and Thriving Restaurants. Available January 1st. Sorry, this is a pet-free environment. (id:60365)
10 - 259 Edgeley Boulevard
Vaughan, Ontario
Prime industrial space available minutes away from VMC subway, Hwys 407ETR & 400, and Highway 7. Offers convenient access onto Edgeley Blvd with plenty of surface parking options. (id:60365)

