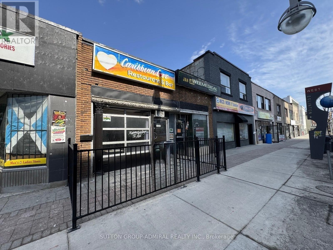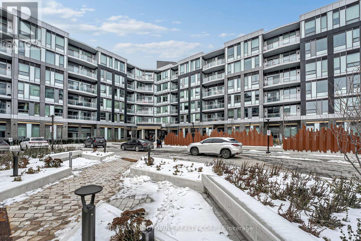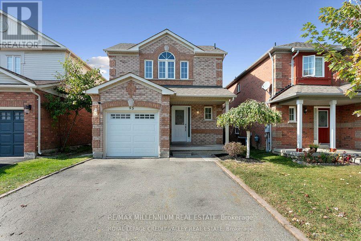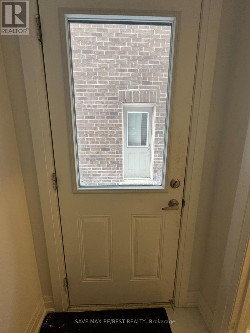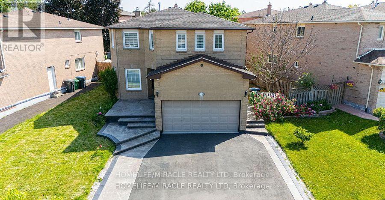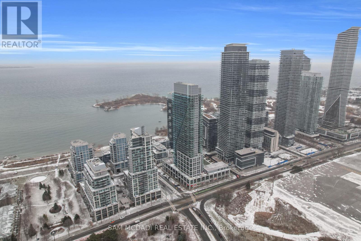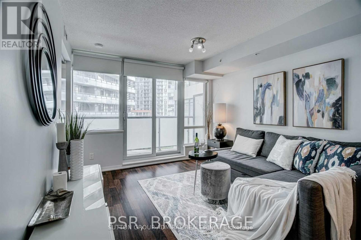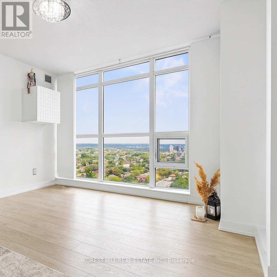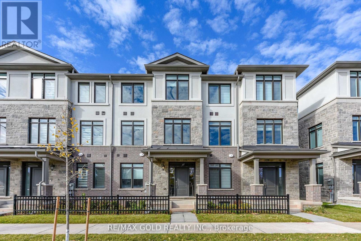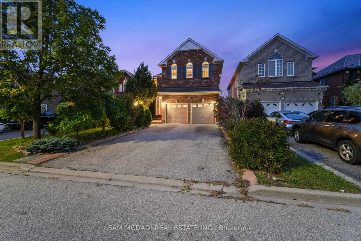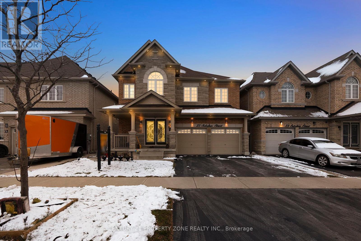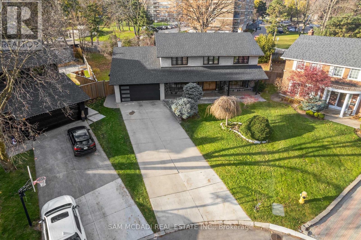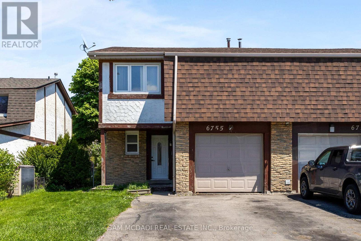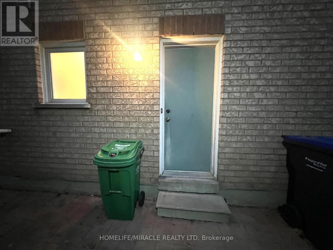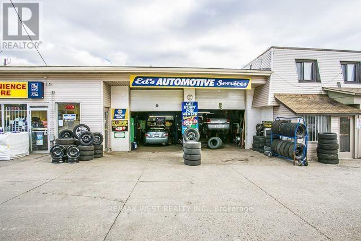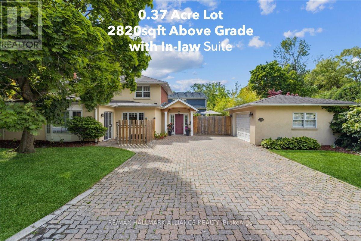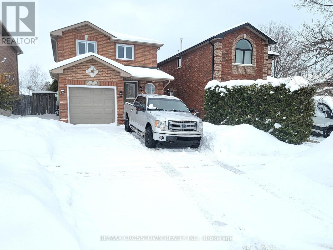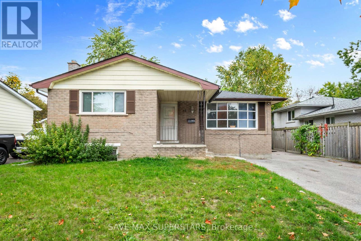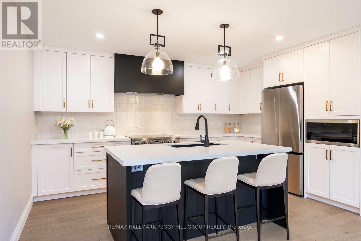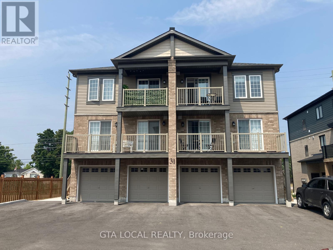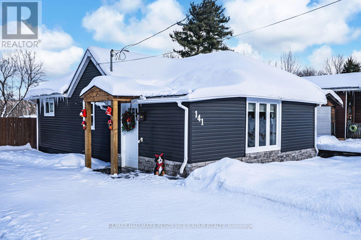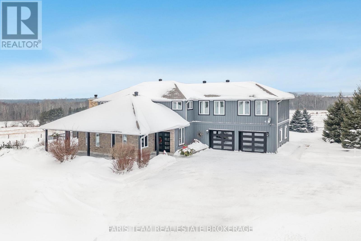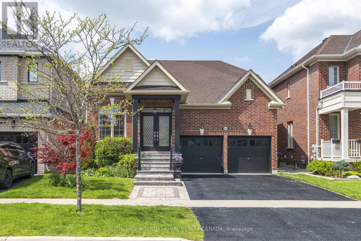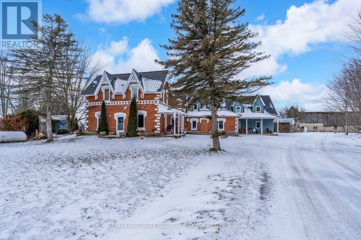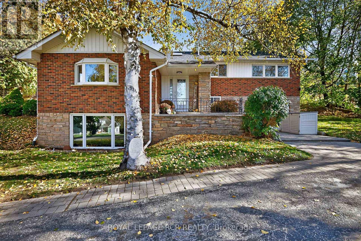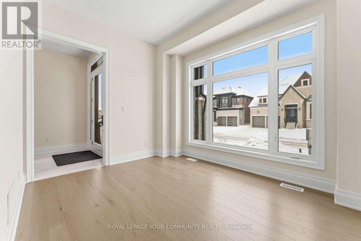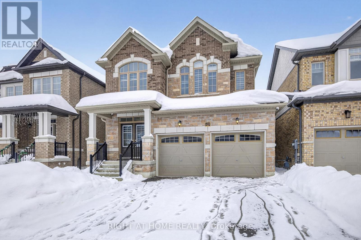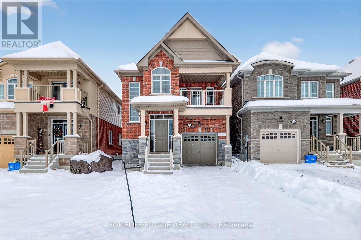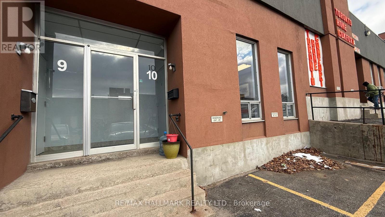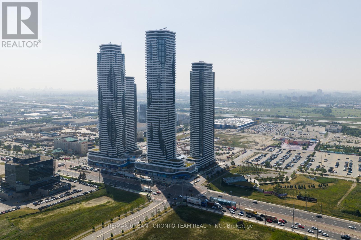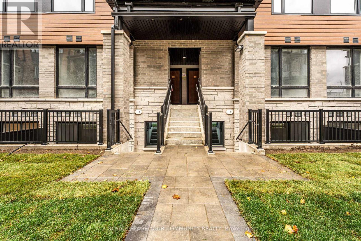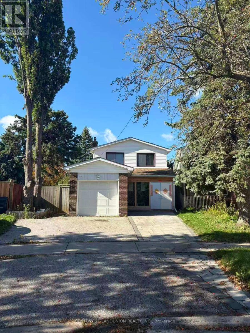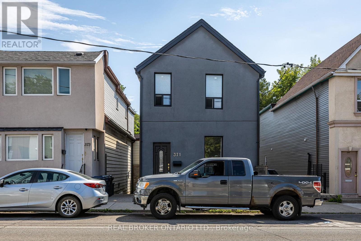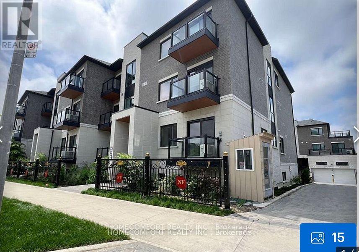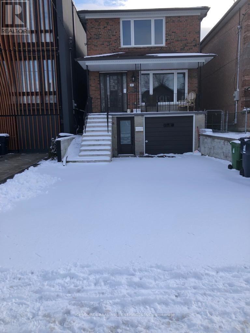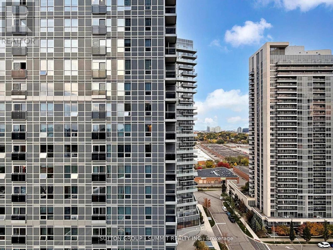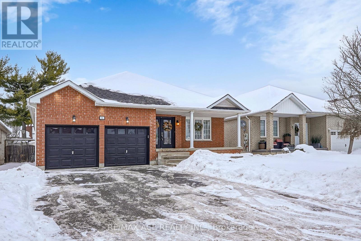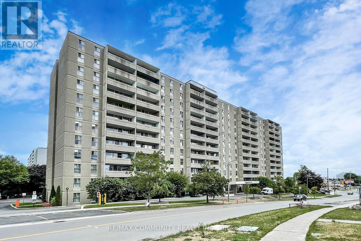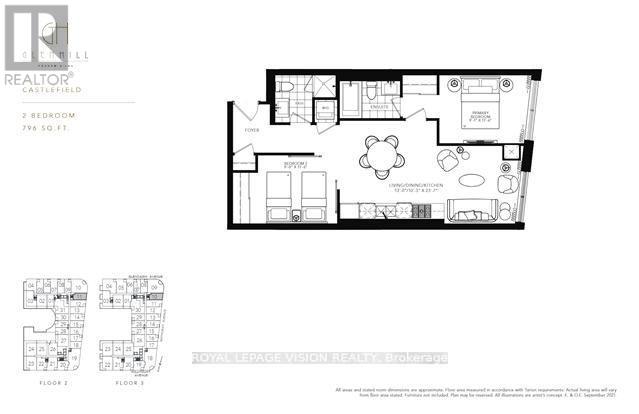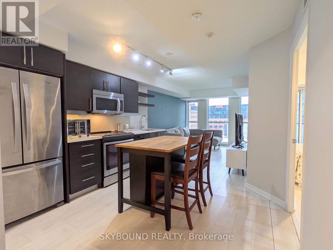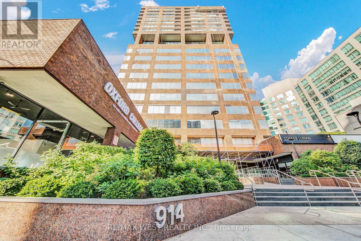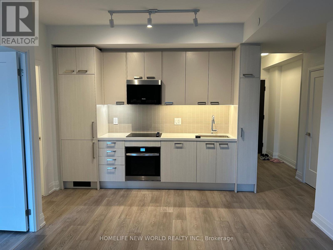1602 Eglinton Avenue W
Toronto, Ontario
Two prime commercial units with mixed-use potential in a high-growth area. Two Retail Stores:One unit leased $4,800 Net. 2nd unit Potential $2,600.00 Suitable for all business types.Redevelopment Potential: high density as per new application submitted. prime location 26.18 ft. frontage, with the basement, rear parking, and lane way. Next to the new Eglinton station and Steps to Allen Subway Station (Eglinton W, GO Transit). High-density residential neighborhood:High Cap Rate. (id:60365)
623 - 2501 Saw Whet Boulevard
Oakville, Ontario
Experience refined living at Saw Whet Condos in the desirable Upper Glen Abbey community. This pristine 2-bedroom, 2-bathroom suite offers a smart split-bedroom design, high ceilings, and expansive windows that bring in an abundance of natural light. The contemporary open-concept kitchen features quartz countertops, modern cabinetry, built-in appliances, and sleek finishes, ideal for both everyday comfort and entertaining. Both bedrooms are generously sized, with the primary suite showcasing a stylish 3-piece ensuite. Enjoy outdoor space on your private balcony, along with the convenience of underground parking and a storage locker. Residents have access to an impressive lineup of amenities, including 24-hour concierge, party and games rooms, yoga studio, co-working lounge, rooftop terrace, and visitor parking. Ideally located near top-rated schools, parks, boutique shops, and fine dining, with easy access to Highways 403 and QEW, Bronte GO Station, and just minutes to downtown Oakville-offering the perfect blend of luxury, comfort, and convenience. (id:60365)
95 Woodhaven Drive
Brampton, Ontario
This well-maintained detached home offers 3 spacious bedrooms and a comfortable, functional layout-perfect for families or professionals. Enjoy the added privacy of having no rear neighbours, creating a peaceful and private outdoor setting.The property includes two parking spaces and is conveniently located near public transportation, making daily commuting easy and accessible. This is a smoke-free and pet-free home, ideal for tenants seeking a clean, quiet, and well-cared-for living environment. A great opportunity to lease a detached home in a convenient location with privacy and comfort. (id:60365)
Bsmt - 118 Jura Crescent
Brampton, Ontario
Spacious and modern lower-level apartment located in one of Brampton's most desirable neighbourhoods. This one-year-old unit features a private separate entrance and offers 2 generously sized bedrooms and 2 full bathrooms with premium laminate flooring throughout. The open-concept living and dining area provides a bright and comfortable space, complemented by a well-sized kitchen equipped with stainless steel stove and fridge. Both bedrooms include ample closet space, including a mirrored closet and a walk-in closet. Separate laundry and one parking spot are included. Walking distance to all major amenities, transit, shopping, and more. (id:60365)
55 Castlehill Road
Brampton, Ontario
A rare high-yield opportunity in Brampton's desirable Northwood Park! This upgraded 5+3 bed, 3+1 bath detached sits on an impressive 82-ft frontage - one of the widest in the area - offering major future value and multi-unit potential. Perfect for investors, house-hackers, or large multi-generational families seeking both space and long-term growth. Inside, the home features a bright and functional layout with separate living, dining, and family rooms, ideal for privacy-focused tenants or extended family living. Recent upgrades include a chef-inspired quartz kitchen, engineered hardwood (2022), spa-style bathrooms, pot lights, and key mechanical improvements: new roof (2023) plus save monthly $$$$ with owned furnace, AC, and water-softener. A separate side entrance leads to a modern 3-bed in-law suite with full kitchen, bath, laundry, and open living/dining space-ready for income generation or comfortable extended family living. With proper approvals, the layout supports TRIPLEX conversion, dual basement units, or multiple rental streams. Easy upgrades such as converting the existing 2-pc bath to a full 3-pc washroom and adding an ensuite to the front bedroom can significantly increase rental income and ROI. The oversized lot also offers driveway expansion potential, adding valuable extra parking-an essential feature for multi-unit rentals. Outside, enjoy a large entertainer's deck and a quiet, established street just steps from parks, top-rated schools, transit, and shopping. A move-in ready home with exceptional upside-ideal for investors, savvy buyers, or families looking for space AND cash-flow potential. (id:60365)
Ph1 - 16 Brookers Lane
Toronto, Ontario
Welcome to Penthouse 1-16 Brookers Lane, a stunning waterfront residence offering exceptional natural light and breathtaking, unobstructed lakefront views. This sun-filled 2 bedroom, 2 bathroom penthouse offers an ideal sense of space and flow, complemented by two private balconies overlooking the skyline and Lake Ontario. Residents enjoy full-service, resort-style amenities including 24-hour concierge and security, an indoor pool, fitness centre, sauna, rooftop deck and garden, party and media rooms, guest suites, and visitor parking, all within a well-managed building. Additional amenities include community BBQ areas, a game room, bike storage and car wash facilities available at an additional cost. Elevator access is provided throughout the building, and water is included in the maintenance fees. Designed for both everyday living and entertaining, the open-concept living and dining area features floor-to-ceiling windows, chevron hardwood flooring, an ensuite laundry and seamless indoor-outdoor access. The chef-inspired kitchen is beautifully appointed with granite countertops, integrated appliances, sleek cabinetry, and a centre island, making it ideal for hosting or unwinding. The primary bedroom is a serene retreat with a walk-in closet and a private three-piece ensuite. The second bedroom offers flexibility for guests, a home office, or growing needs and is conveniently located near a full four-piece bathroom. Step outside to either balcony to enjoy the lake breeze and panoramic views. Ideally situated in the vibrant Humber Bay Shores community, this home is just steps from waterfront trails, Humber Bay Park, marinas, cafés, restaurants, grocery stores, and transit, with quick access to Lake Shore Boulevard, the Gardiner Expressway, and downtown Toronto. (id:60365)
520 - 20 Joe Shuster Way
Toronto, Ontario
Gorgeous 2-bedroom, 2-bath condo in the heart of trendy King West. This modern, open-concept suite features a stylish kitchen with stainless steel appliances and quartz countertops, a spacious primary bedroom with a 4-piece ensuite, laminate floors throughout, floor-to-ceiling windows, and a private balcony. Includes 1 parking space and locker. Perfectly located steps from restaurants, shops, parks, transit, Liberty Village, and quick access to the Gardiner. (id:60365)
2502 - 830 Lawrence Avenue W
Toronto, Ontario
This Maranello home in the sky is in the highly sought-after Treviso 2. With 800 sq. ft. of beautifully designed space, boasts impeccable views, two opposite side bedrooms & an additional versatile den for the perfect work space. Two Contemporary 4-Piece Bathrooms Designed with the sleekest finishes for maximum comfort. All comes together with a perfect blend of modern elegance and all the city conveniences from tanset to entertainment. Floor-to-ceiling windows fills this home with natural light, offering panoramic views from every room. The open-concept layout seamlessly connects the living, dining, and kitchen area's with an island ideal for both entertaining and everyday living. Sleek laminate flooring throughout adds a touch of contemporary sophistication to your bright & spacious Living Area. Unwind while soaking in the breathtaking cityscape. Modern Kitchen Featuring designer cabinetry, premium appliances, and ample counter space for all your culinary adventures. Primary Retreat with expansive windows and a large closet. Second Bedroom, Perfect for kids, guests, family, or another stylish home office. Enjoy the added convenience of a dedicated parking spot and a locker for extra storage. This Treviso corner unit has been well cared for and offers an unbeatable combination of style, space, and city views. Whether you're looking for a luxurious home or a prime investment opportunity, this one is a must-see! (id:60365)
2733 Westoak Trail
Oakville, Ontario
OFFER WELCOME ANYTIME: Absolutely breathtaking! Less than 1 year old sun-drenched 3 storey townhome in the highly desirable neighbourhood of West Oak Trails. 4 bedrooms, 3+1 bathrooms. Carpet free. 2 car garage. The ground floor of this home features its own bedroom with an ensuite bathroom perfect for a grown child or as a guest room. The beautiful main floor features the open concept kitchen with brand new stainless steel appliances, white subway tile backsplash and an island. Just off the kitchen is the large balcony perfect for bbqing or enjoying a cup of coffee in the morning. Finishing off the main floor is the sizeable great room. The third floor features the gorgeous primary bedroom with a spa like ensuite with a double vanity and stand up shower as well as a walk in closet. The other two great sized bedrooms and the main bathroom finish off this level. This home also features a rarely offered basement. Perfect for storage or can be finished for additional living space. The West Oak Trails neighbourhood features many trails, parks and top notch schools. Less than 5 minutes to two large plaza's with grocery stores, restaurants, banks, shops and more. Less than 10 minutes to Oakville Trafalgar Memorial Hospital. The perfect place to raise a family! Please note pictures are old. House is set up differently now. Current furniture in the house is available for sale / can be negotiated. (id:60365)
3619 Waterfall Crescent
Mississauga, Ontario
Welcome to this thoughtfully curated residence nestled in Mississauga's family-friendly Lisgar neighbourhood. Designed for modern family living, this detached home offers 4+2 bedrooms, 4 bathrooms, a nearly 4,000 SF of interior living space. A grand open-to-above foyer with 9-ft ceilings sets the tone, complemented by pot lights, tray ceilings with crown moulding and hardwood floors. The custom-designed kitchen is both a culinary haven as it is functional, featuring premium built-in appliances, granite countertops, a centre island, full-height stone backsplash, and elegant cabinetry with pullout pantry, Lazy Susan, wine rack, cutlery organizers, and lit glass display cabinets. Overlooking the backyard, the great room with a gas fireplace provides a warm space for everyday living, while French doors open to a private main-floor office, ideal for a work from home setup. Above, the primary suite offers a walk-in closet and a newly renovated 5-piece ensuite with soaker tub and glass shower. Three additional bedrooms, one with vaulted ceilings, share a renovated bath with a separate shower and enclosed toilet room. A spacious laundry room with sink completes the upper level. The professionally finished basement includes a second kitchen, 3-piece bath, two bedrooms including one with custom built-ins, a den, and a large recreation area with pot lights and hardwood flooring. This flexible space is ideal as an in-law suite or for income potential. Additional highlights include fresh interior paint, a 2016 roof, and newer windows in select bedrooms. Located in a vibrant, family-focused community just minutes from top-rated schools, scenic parks, playgrounds, walking trails, community centres, and Meadowvale Town Centre. Enjoy quick access to Osprey Marsh, Lisgar GO Station and major highways 401, 403, and 407 for easy commuting. This is a rare opportunity to own a beautifully updated, move-in ready home. (id:60365)
25 Selsdon Street
Brampton, Ontario
Welcome to this beautifully upgraded detached home offering nearly 3,300 sq ft of functional, modern living in one of Brampton's most walkable and family-friendly neighbourhoods. The main floor features separate living, dining, and a spacious great room with hardwood flooring, pot lights, and built-in ceiling speakers. A full bedroom on the main level adds incredible convenience for extended family, guests, or a private office. The kitchen is equipped with stainless steel built-in appliances, and the home has been enhanced with major upgrades including a new furnace (2024), new blinds, new second-floor hardwood, a new dishwasher, laundry unit, stove, and pot lights.Upstairs, every bedroom comes with its own attached washroom, offering exceptional comfort, privacy, and convenience for the whole family.To add even more value, this home includes a legal 3-bed, 2-bath basement apartment with a separate entrance and brand-new appliances-providing outstanding rental potential of up to $2,500/month. A rare opportunity to own a move-in-ready, income-generating property in a prime, high-demand Brampton location (id:60365)
48 - 3025 Cedarglen Gate W
Mississauga, Ontario
Property being sold as-is, where-is. Seller makes no representations or warranties. Great opportunity for investors or First Time Home Buyers. (id:60365)
22 Richdale Court
Toronto, Ontario
Welcome to 22 Richdale Court, a beautiful home at the end of a quiet court in Toronto's sought-after Princess-Rosethorn community. Perfect for families, this 3380 sqft above grade residence offers space, elegance, and an exceptional lifestyle. Step into the marble foyer, leading to separate formal living and dining rooms with large windows overlooking the landscaped front yard. The custom Cameo kitchen features granite floors and countertops, stainless steel appliances, backsplash, and a bright breakfast area with walkout to the expansive stone patio. The cozy family room offers cathedral ceilings, a stone fireplace, and large windows overlooking the backyard. Upstairs, the primary suite features a custom walk-in closet and 5-piece ensuite. Three additional bedrooms, a second 5-piece bathroom, and another large custom walk-in closet complete this level. The fully finished 1700+ sqft lower level includes a second kitchen, dining area, custom bar with carved wood counter and ambient lighting, den, 2 bedrooms, 1.5 bathrooms, sauna, and laundry. A separate walkout and ample storage make it ideal for rental income or multigenerational living. Outside, enjoy a beautiful backyard with a stone patio surrounded by mature trees, landscaped front and back yards, a covered porch, an updated 2-car garage, and a driveway for up to 8 cars. The brick and stone exterior enhances its timeless appeal. The home sits on an extraordinary pie-shaped lot - 37ft wide at the front, 182ft deep, expanding to 158ft at the rear. Located in Princess-Rosethorn, an upscale, family-focused neighbourhood, the home offers easy access to highways (401, 427), TTC routes, GO Transit, and top-rated public and private schools. Residents enjoy prestigious recreational amenities including St. George's Golf & Country Club and Islington Golf Club, plus nearby parks, trails, and shopping. 22 Richdale Court offers space, privacy, and outstanding family convenience in one of Toronto's most desirable communities. (id:60365)
5951 Saigon Street
Mississauga, Ontario
Brand new 4-bedroom townhouse in the heart of Mississauga, ON! This spacious rental offers bright, open living areas and a flexible layout, ideal for families or roommates. Conveniently located near schools, parks, shopping, and transit, this modern townhouse combines style, functionality and a prime location. Don't miss the opportunity to rent 5951 Saigon Street-a brand-new home ready to move in! 1815 sq.ft Above Ground + 230 sq.ft of Finished Basement with Bedroom and Full Bathroom! (id:60365)
193 Mateo Place
Mississauga, Ontario
Welcome to 193 Mateo Place, an exceptional custom-built residence offering nearly 5000 sqft. of beautifully designed living space across three levels. Featuring 5+2 bedrooms and 7 bathrooms, this home combines timeless finishes with modern features throughout. The gourmet kitchen is equipped with top-of-the-line Decor built-in appliances, quartz countertops, a gas cooktop, bar fridge, double sink, and pantry. The inviting family room showcases custom built-in shelving, an electric fireplace, and a walk-out to the stone patio. A dedicated main floor office and mudroom add to the homes functionality. A striking oak tiered staircase with glass railings and a skylight serves as a dramatic centerpiece. Upstairs, you'll find five generously sized bedrooms, each with its own ensuite and large closet. The primary suite is a luxurious retreat, complete with a private balcony, electric fireplace, and a spa-inspired 5-piece ensuite featuring heated flooring, a freestanding tub, rainfall shower, and double vanity. The fully finished lower level offers exceptional versatility with a spacious recreation room, wet bar, two additional bedrooms, a 3-piece bathroom, and a walk-up to the backyard - ideal for multi-generational living. Additional highlights include 11ft ceilings on the main floor, custom wood-trim accent walls, a timeless stone-and-brick exterior, surround sound system, and a beautifully landscaped lot. Perfectly situated in a prime Mississauga neighbourhood, this home is just minutes from schools, parks, shopping, restaurants, and Mississauga Hospital, with quick access to the QEW for effortless commuting. Convenience, modern design and luxury come together in this stunning home to offer an unmatched living experience. (id:60365)
6755 Segovia Road
Mississauga, Ontario
Immerse yourself in Meadowvale's sought after, family-oriented neighbourhood with this beautifully renovated 3 bedroom 3 bathroom semi-detached home! As you step inside, you're met with an open concept floor plan that intricately combines the primary living areas together, making it the perfect place to entertain loved ones. Designed for the everyday chef in mind, the kitchen is outfitted with ample cabinetry space and built-in stainless steel appliances. Step into your dining room, where lovely hardwood floors are laid and large windows allow for an abundance of natural light to seep through. The living room overlooking the dining area provides a seamless indoor-outdoor entertainment space with direct access to your great size backyard. Ascend upstairs and locate your primary bedroom situated behind french doors with his and her closets and a 4pc ensuite. Down the foyer, 2 more bedrooms reside with generously sized closets and a shared 4pc bath. The basement offers a versatile recreational space, perfect as a living area, home gym, home office, or play area for the little ones - the possibilities are endless. The fenced in backyard provides the perfect canvas to great your dream backyard oasis, where afternoon summer bbq's can be enjoyed with loved ones. Being nestled in a quiet neighbourhood with close proximity to all amenities including restaurants, shops, great schools, public transit, major highways, and parks, makes this the perfect residence for young professionals or small families alike. Don't delay on this amazing opportunity to call this home sweet home. (id:60365)
2535 Robin Drive
Mississauga, Ontario
Welcome to 2535 Robin Drive, a masterfully upgraded residence in the affluent Sherwood Forest neighbourhood. Every inch of this 4+2 bedroom, 4-bathroom corner-lot home has been thoughtfully reimagined, inside and out, with style and intention. Step inside to a bright, open-concept main floor that flows seamlessly across warm hardwood floors, ambient pot lights, and well-connected principal rooms. The charming kitchen boasts quartz countertops, stainless steel appliances, and flows effortlessly into the breakfast area. The family room stuns with a striking fireplace framed by a porcelain surround, and a direct walkout to your private patio. On the upper level, the bedrooms are generously proportioned, with large windows, ample closet spaces, and a primary retreat that delivers comfort without compromise. Each bathroom has been updated with new plumbing, modern vanities, and contemporary fixtures. On the lower level, a full secondary living space awaits, complete with a kitchenette, full bath, two additional bedrooms, an office/den, and plenty of room for multigenerational living or potential income. Behind the scenes, extensive mechanical upgrades include a new furnace, cooling coil, A/C, humidifier, and thermostat, ensuring long-term peace of mind. Outside, the transformation continues with curated landscaping, full irrigation, and a driveway that makes parking a breeze. Set within minutes of top-ranked schools, parks/trails, easy access to public transit, highways, and everyday essentials, this home checks every box. (id:60365)
Bsmt - 87 Mosley Crescent
Brampton, Ontario
Two-Bedroom Basement for Lease Available Immediately Spacious and well-maintained two-bedroom, one-washroom basement featuring a private side entrance. Includes two parking space on the driveway. Excellent location close to all essential amenities, including public transit (Bus Route 4), grocery stores (FreshCo and No Frills), and reputable plaza and banks. The Tenant pays 30% of the utilities bill. Furnishing can be provided upon request. (id:60365)
2 - 1521 Charleston Side Road
Caledon, Ontario
PROFITABLE , FAMOUS AUTO MECHANIC SHOP IN THE AREA, TURN KEY BUSINESS, BUSY AREA FOR THIS BUSINESS, HIGHWAY EXPOSURE, HIGH TRAFFIC AREA, HARD TO FIND A RUNNING MECHANIC SHOP WITHOUT BUYING THE BUSINESS. YOU CAN OPEN ANY OTHER BUSINESSES ITS ZONED FOR MANY COMMERCIAL USES. (id:60365)
222 Alscot Crescent
Oakville, Ontario
Gorgeous 2820sqft (as per MPAC) 4+1 bedrooms, 1+1 kitchens, 3.5 bath family home on a 0.37 acre (16114 sqft) large premium lot in sought after Morrison SE Oakville, steps to the lake and Gairloch gardens and top rated schools. Full in-law ensuite unit with one bedroom, separate kitchen, bathroom, sitting/dining area and separate entrance walkout to private patio, perfect for extended families or guest/nanny suite. The main level consists of a large great room with wood burning fireplace, office and 2 piece bath. Go up a level you'll find the dining room with wood burning fireplace, breakfast room and main kitchen with stainless steel appliances, this level has two walkouts, one to the covered veranda and the second to a large deck overlooking the large rear yard. The third level has the primary bedroom with ensuite shower room, two further bedrooms and the main bath. The lower level has the 5th bedroom and a generous size laundry room. (id:60365)
7 Addison Trail
Barrie, Ontario
Welcome to 7 Addison Trail, a well-maintained and move-in ready home for lease in Barrie's desirable east end. This clean and inviting 3-bedroom, 1.5-bath residence offers a functional layout ideal for comfortable everyday living. The main floor features a bright, updated eat-in kitchen complete with a pantry and all appliances included, living room has hardwood floors. A convenient powder room is located on the main level, along with direct interior access from the single-car garage, perfect for added convenience year-round. Central air conditioning ensures comfort throughout the seasons. Upstairs, the spacious primary bedroom offers direct access to the main bathroom, complemented by two additional well-sized bedrooms. The interior has been well cared for and is in very clean condition. Step outside to enjoy a large, fully fenced backyard ideal for outdoor family enjoyment. Located close to schools, parks, shopping, and commuter routes, this home combines comfort, location, and practicality. **Available January 1st. EFT payment of $2475/Mth plus all utilities, 1st & last months rent required and all rental docs. Tenant responsible for utility hook up. Tenant Pays: Cable TV, Heat, Hydro, Internet, Natural Gas, Tenant Insurance, Water. Tenant responsible for all yard maintenance and snow removal** (id:60365)
Duplex - 35 Bernick Drive
Barrie, Ontario
REGISTERED LEGAL DUPLEX IN PRIME COLLEGE AREA - BACKING ONTO PARK!FANTASTIC INVESTMENT OPPORTUNITY IN A HIGHLY DESIRABLE NORTH-END BARRIE LOCATION, JUST MINUTES TO GEORGIAN COLLEGE, RVH, SHOPPING, RESTAURANTS, AND TRANSIT. THIS REGISTERED 2ND SUITE (SINCE 2008) PROPERTY BACKS ONTO A BEAUTIFUL PARK AND IS CURRENTLY RENTED TO TWO SEPARATE FAMILIES(NOT STUDENTS), PROVIDING SOLID INCOME AND EASY MANAGEMENT. THE MAIN FLOOR OFFERS 3 SPACIOUS BEDROOMS, ALL VERY BRIGHT AND AIRY WITH BIG WINDOWS AND CLOSETS IN EACH ROOM, AN UPDATED BATHROOM, AND A BRIGHT OPEN LAYOUT. RECENT RENOVATIONS INCLUDE COMPLETE MAIN-FLOOR PAINT (WALLS, CEILINGS, AND TRIM), NEW VINYL FLOORING, NEW LIGHT FIXTURES, RANGE HOOD, DISHWASHER, AND RANGE OVEN. THE ENTRANCE STEPS HAVE BEEN REPAIRED, AND THE SPACE FEELS REFRESHED AND MODERN. THE LOWER UNIT FEATURES 1 BEDROOM PLUS A DEN, A FULL BATHROOM, AND A COZY LIVING AREA. BOTH UNITS SHARE A COMMON LAUNDRY AREA. MAJOR UPGRADES INCLUDE A NEW WASHER & DRYER (OCT 2024), NEW WATER HEATER (SEP 2025), AND NEWA/C (JUNE 2025) - ENSURING EFFICIENCY AND COMFORT FOR TENANTS. THIS SELF-MANAGED PROPERTY OFFERS EXCELLENT CASH FLOW POTENTIAL. BOTH TENANTS ARE NOW MONTH-TO-MONTH...LOCATED STEPS TO COLLEGE PARK AND WALKING DISTANCE TO CAFES, CONVENIENCE STORES, PHARMACY, TIMHORTONS, AND MORE.A GREAT OPPORTUNITY FOR INVESTORS OR MULTI-GENERATIONAL FAMILIES SEEKING A TURNKEY DUPLEX IN AAA+ LOCATION! (id:60365)
16 Hillview Crescent
Springwater, Ontario
MODERN ELEGANCE MEETS NATURAL BEAUTY IN THIS FULLY RENOVATED MIDHURST HAVEN FEATURING A DESIGNER KITCHEN, IN-LAW SUITE POTENTIAL, & EXPANSIVE OUTDOOR LIVING! Set on a corner lot spanning over half an acre in the peaceful and sought-after community of Midhurst, this beautifully renovated home offers modern comfort surrounded by nature's serenity, just minutes from city conveniences. Embrace an active, outdoor lifestyle with Crystalwood Park just down the road, along with easy access to Snow Valley, Horseshoe Valley, Vetta Nordic Spa, Copeland Forest, Simcoe County Forest trails, and several nearby golf courses. The home's charming curb appeal continues into an expansive backyard featuring a stone patio, lush lawn, and a tranquil tree-lined backdrop that creates an idyllic outdoor retreat. A drywalled double-car garage and spacious driveway provide ample parking for family and guests alike. The open-concept layout seamlessly connects the living, dining, and kitchen areas, highlighted by an oversized window framing peaceful views of the yard and a beautifully designed kitchen with quartz counters, sleek modern appliances, and a bright, airy atmosphere ideal for gatherings. The main level hosts two generous bedrooms, including a sunlit primary retreat with dual closets, along with a luxurious 5-piece bathroom complete with a walk-in glass shower, freestanding soaker tub, and double quartz vanity, plus a stylish powder room for guests. The fully finished basement adds impressive versatility with a large rec room, additional bedroom, 3-piece bathroom, and laundry area with newer appliances, with a separate walkout entrance offering ideal potential for an in-law suite or guest quarters. Extensively renovated from top to bottom with updated windows, front door, vinyl siding, electrical, and contemporary hardwood and luxury vinyl flooring, this Midhurst #HomeToStay combines timeless style with refined comfort, offering an exceptional lifestyle embraced by nature's beauty. (id:60365)
31 Pumpkin Corner Crescent
Barrie, Ontario
1 year new 1 bedroom unit in a 6-plex, boasting a rarely found PRIVATE BACKYARD. 1 parking space is included in the lease. This bright and modern unit features high end finishes throughout, including a modern kitchen with quartz countertop, laminate floors in the living area, spacious bedroom and a custom bathroom with stand up shower and bench. Equipped with stainless steel kitchen appliances, large windows and in suite laundry. Conveiently located just minutes from the Go station, shopping areas and with easy access to Hyw 400, parks, hospital, grocery stores, as well as being minutes away from downtown Barrie and the beautiful waterfront. (id:60365)
141 Poyntz Street
Penetanguishene, Ontario
UPDATES GALORE, TASTEFUL FINISHES, & A TURN-KEY BUNGALOW MINUTES FROM EVERYTHING! This adorable bungalow is the ultimate Penetanguishene find, bursting with personality and loaded with updates that make it shine from the inside out! Sitting on an expansive 57 x 139 ft lot backing right onto the Rotary Trail, it serves up a backyard paradise with a patio area, garden space, lush lawn, and a handy storage shed. Pull into the freshly re-sealed driveway and take in the charming curb appeal with a welcoming foyer featuring bold wallpaper, a built-in bench, and a closet that sets the tone for everything this home delivers. The modernized kitchen showcases updated stainless steel appliances, matte olive green shaker cabinets, crisp white subway tile, and complementary countertops, while the combined living and dining area feels dreamy with a sleek electric linear fireplace, rustic wood beam mantle, and a large sun-filled window. The 3-piece bathroom with laundry brings hotel-level vibes with a glass-enclosed shower, elegant tile, a contemporary vanity, and bold black fixtures. The cozy primary bedroom is pure charm with wainscotting, wallpaper, and a double closet. Significant improvements have already been tackled for you, including shingles, windows, doors, siding, flooring, paint, and ceilings, so all that's left to do is move in and enjoy. Cute as can be and bursting with updates, this little gem is a total win for first-time buyers, downsizers, or anyone craving a stylish move-in ready #HomeToStay! (id:60365)
130 Concession 15 W
Tiny, Ontario
Your Dream Country Retreat! Experience the perfect blend of luxury, functionality, and self-sufficiency on this breathtaking 40-acre estate. Thoughtfully designed for those who appreciate privacy, nature, and endless possibilities, this property is more than just a home it's a lifestyle. Key Features You'll Love: 1) A detached heated barn and heated garage/workshop, ideal for hobbyists, equipment storage, or business ventures. 2) A charming log cabin, perfect for guests, short-term rentals, or a private retreat. 3) A gated entrance leading to a stunning circular driveway, offering both security and a grand first impression. 4) A sunroom retreat with a wood-burning fireplace and a wet bar, designed for relaxation in all seasons. 5) An indoor pickleball court, bringing year-round recreation right to your doorstep! Self-Sustaining & Future-Ready Living: 1) 40 acres of versatile land, including 3 acres of scenic woodland surrounding the cabin. 2) A recently dredged pond, perfect for irrigation or enjoying peaceful waterfront views. 3) 28 acres of arable land, giving you the opportunity to grow your own food, cultivate crops, or create a thriving homestead. 4) Room to expand with a secondary dwelling, making it ideal for multi-generational living, a rental unit, or additional guest accommodations. 5) Low property taxes and a prime location close to amenities and beaches, offering the best of both worlds peaceful country living with easy access to shopping, dining, and waterfront activities. Whether you're dreaming of a private retreat, a working homestead, or an investment opportunity, this exceptional estate is ready to make your vision a reality. (id:60365)
1207 - 12 Gandhi Lane
Markham, Ontario
Step into luxury at the nearly-new Pavilia Towers, a landmark development ideally located at the intersection of Markham and Richmond Hill. This beautifully designed 1+1 bedroom, 2-bathroom suite offers a spacious and functional layout with soaring 9-foot ceilings and expansive windows to the unobstructed south view of Toronto Skyline that fill the space with natural light. The modern kitchen features integrated smart appliances, sleek cabinetry, and an open-concept design, perfect for both everyday living and entertaining. Enjoy the convenience of ensuite laundry, 1 underground parking space just in front of elevators (see the picture to see how close it is, Parking spot 145) , and 1 locker included with the unit. Set in a smart-technology building, residents enjoy 24-hour concierge service and access to top-tier amenities, including a fully equipped fitness centre, indoor pool, games and party rooms, recreation lounge, guest suites, and ample visitor parking. With VIVA transit at your doorstep, commuting is seamless whether you're heading to Vaughan, Markham, or downtown Toronto via Finch TTC. You're just minutes from Langstaff GO Station, Walmart, Loblaws, Home Depot, Canadian Tire, major banks, medical centres, restaurants, and shopping. Outdoor lovers will appreciate the nearby community parks with soccer fields, basketball and tennis courts, splash pad, dog park, and scenic walking trails. This home is located within the boundaries of top-ranking schools such as Donlea Public School and Thornlea Secondary School. Quick access to Highways 404 & 407 makes commuting effortless. Don't miss this opportunity to own in one of Thornhills most prestigious and connected communities. View the 3D virtual tour! (id:60365)
64 Weaver Terrace
New Tecumseth, Ontario
Stunning detached bungaloft, perfectly nestled on a quiet, family-friendly crescent in the heart of Tottenham. Boasting four spacious bedrooms and 3.5 tastefully designed bathrooms, this elegant home offers 2,580 sq. ft. of beautifully appointed living space. The sun-filled dining room impresses with grand arched windows, a sophisticated accent wall with wainscoting, smooth ceilings, and crown moldings. The chef-inspired kitchen is a true show piece, featuring built-in Bosch appliances-including double ovens with a warming tray and an electric cooktop-a stylish center island with seating, and beveled quartz counter tops. The open-concept living room features vaulted cathedral ceilings, custom crown molding, a cozy fireplace, and expansive floor-to-ceiling garden doors that seamlessly blend indoor living without door serenity. Outside, the private backyard oasis includes a heated inground swim spa and an interlock stone patio surrounded by privacy fencing, perfect for low-maintenance outdoor entertaining. The main-floor primary suite offers a luxurious three-piece ensuite with a seamless glass shower and a custom dressing vanity. A second bedroom on the main level provides versatility as a home office or nursery. Upstairs, you will find a generous secondary suite and a fourth bedroom with a shared bath, ideal for guests or multigenerational living. Impeccable finishes throughout include hardwood flooring, smooth ceilings, pot lights, and crown molding. A spacious two-car garage completes this exceptional property (id:60365)
8464 6th Line
Essa, Ontario
TIMBER-FRAME ESTATE ON 10 ACRES WITH INGROUND POOL, EXPANSIVE BARN, VERSATILE OUTBUILDINGS, & A 4,544 SQ FT HOME BUILT TO IMPRESS! Call it a farmhouse if you want, but this 10-acre estate works harder than most properties ever will, with outbuildings built to perform and a 4,544 sq ft home that redefines rural craftsmanship. Anchoring the property is a 4,500 sq ft barn with box stalls, paddocks, and tack space, a heated 62 x 38 ft saltbox-style workshop, an 18 x 28 ft drive shed, multiple accessory buildings, and a two-car garage, perfect for home-based businesses, contractors, or equestrian enthusiasts. The home stands among open fields and mature trees, showcasing steep gables, brick and board-and-batten siding, an updated steel roof, and an outdoor retreat with an inground saltwater 20 x 40 ft pool, a pool house with a shower and change room, and a timber-framed covered patio. The great room showcases true timber-frame craftsmanship, with soaring wood-plank ceilings, expansive arched windows, and a floor-to-ceiling stone fireplace crowned by a wood mantle and chandelier, and in-floor radiant heat throughout most of the home. Handcrafted wood cabinets, stone counters, open shelving, and a large island with an apron sink make the kitchen the perfect gathering place, while the breakfast nook invites casual mornings and the formal dining room provides an elegant setting with a fireplace and patio access. A main-floor office offers a dedicated workspace, while upstairs, a billiards room with vaulted ceilings and arched windows overlooks the great room and flows into a large family/games area. The primary suite enjoys its own private wing, accessed by a separate staircase, with a walk-in closet and ensuite featuring a jetted tub. Every part of this estate, from the surrounding acreage to the timber-frame home and equipped outbuildings, is ready to support a lifestyle of work, recreation, and country living at its finest. (id:60365)
5555 Mount Albert Road
East Gwillimbury, Ontario
Unique 2+1 Bedroom 4-Level Sidesplit complete with dream inground pool nestled into a rare 0.52 Acre mature treed lot in the heart of Mt. Albert. 5555 Mt. Albert Road offers the perfect blend of serene privacy and convenient in-town living. Step inside to a bright, open-concept main level where soaring vaulted ceilings, gleaming hardwood floors, and a cozy gas fireplace create an effortless flow between the gourmet kitchen and family room. The entertainer's kitchen boasts a large centre island, dual sinks, stainless steel appliances, skylights, and an oversized window flooding the space with natural light-plus a seamless walk-out to the side deck and BBQ area. Upstairs, the open-concept office (easily convertible to a fourth bedroom) features hardwood floors, pot lights, and a walk-out to the deck. The primary suite includes his-and-hers closets and its own bright deck access, while the second bedroom offers four windows, hardwood floors, and stunning views. A third bedroom provides a double closet and convenient above-grade walk-out. The finished lower level delivers a spacious recreation room with oversized above-grade windows and a second gas fireplace-ideal for movie nights or play. Outside, escape to your professionally landscaped backyard paradise: expansive deck, interlock patios, cozy firepit, and a private inground pool surrounded by mature trees-your ultimate retreat for summer entertaining or quiet relaxation. Perfectly located just steps from Mount Albert Public School, parks, playgrounds, baseball diamond, restaurants, and more. Commuters will love easy access to Newmarket, Highway 404, Davis Drive, and Highway 48. This rare gem combines space, privacy, and lifestyle-don't miss your chance to make it home! (id:60365)
15 Saxby Farm Avenue
King, Ontario
Welcome to 15 Saxby Ave, King, ON. This pristine 4300 sq ft house offers 4 spacious bedrooms and 4 modern bathrooms. Featuring a striking modern exterior, the interior boasts an open-concept layout with gleaming hardwood floors. The gourmet kitchen showcases white cabinetry and an island, seamlessly connecting to bright living and dining spaces. Enjoy well-appointed bedrooms, contemporary bathrooms, and a convenient laundry room. An exceptional opportunity in King! Close to both Public and Private Schools, HWY 400, GO Train, Shop, Restaurants and More!!! (id:60365)
1218 Corby Way
Innisfil, Ontario
**Legal Duplex!** Beautiful 4 Bedroom Home with Double Garage in Highly Desirable Alcona Area of Innisfil! 2 Bedroom Basement Apartment With Separate Entrance, Private Laundry and Separate Mailbox. Premium Exterior Stone/Brick Elevation and Elegant Interior Finishes Throughout. Main Floor Features 9 Ft Smooth Ceilings, Hardwood Flooring, LED Light Fixtures & Large Windows With Ample Natural Light. Upgraded Kitchen w/Quartz Counter, Centre Island, Backsplash and Stainless Steel Appliances. Breakfast Area with Walk-Out to Fenced Backyard. Welcoming Foyer Leads To Formal Dining Area. Spacious Open Concept Family Room. Beautiful Oak Stairs. Second Floor Features 4 Spacious Bedrooms. Large Primary Bedroom With Walk-In Closet and Gorgeous Spa-Like Ensuite With Soaker Tub & Glass Shower. 3 Additional, Spacious Bedrooms. Convenient Second Floor Laundry. Separate Side Entrance Leading to Luxury Legal Basement Apartment with Modern Flooring & Open Concept Layout. Combined Kitchen & Living Area With Smooth Ceilings & Pot Lights. Plus 2 Additional Bedrooms! 3 Pc Bathroom with Upgraded Vanity and Glass Shower. Separate Laundry. Currently Generating Additional Income! Perfect Location, Steps Away from Large New Park to be Constructed. Minutes To All Major Amenities Including Child Care, Schools, Golf Clubs, Groceries, Highway 400, Lake Simcoe, Beach and Future Planned GO Station! (id:60365)
8 Grieve Street
Georgina, Ontario
Stunning Newly Built Detached Home With 4-Bedroom, 3-Bathroom Residence Is Ideally Located Just Off The Highway For Easy Access To All Amenities. The Open-Concept Design, Along With Generously Sized Rooms Throughout, Makes It Ideal For Both Family Living And Entertaining. The Home Is Equipped With All-New Stainless Steel Kitchen Appliances, Eat In Kitchen, Garage Access Through Mudroom. The Spacious Master Bedroom Is Complemented By Large "His And Hers" Walk-In Closets And A Luxurious 5-Piece Ensuite. The Second Bedroom Has Direct Access To A Private Balcony. Situated Just Minutes From Downtown Sutton, Jacksons Point Harbour, And Georgina Beach, This Home Offers The Perfect Balance Of Tranquility And Convenience. (id:60365)
10 - 70 Don Park Road
Markham, Ontario
Located in the heart of Markham, Don Park Industrial Condos present owners and occupiers a rare opportunity to own exceptional warehousing and distribution space with direct access to Major Highways 407 & 404 and convenient access to transit.This prime location within Markham's industrial core further enhances the property's appeal, offering excellent connectivity, operational efficiency, and a strategic setting suited for a wide range of business needs. (id:60365)
Unit 3c - 33 John Stocks Way
Markham, Ontario
3rd Floor Bedroom , With a Private Bathroom. Luxurious Townhouse.9' Ft Ceilings Throughout. Led Pot Lights. Contemporary Open Concept Design Kitchen With Quartz Counter Top for Share. Neighbourhood With A High Ranking School System, Steps To Public Transit, Community Center, Shops, Parks, Go Train, Hwy 404 And Hwy407. (id:60365)
1507 - 8 Interchange Way
Vaughan, Ontario
Festival Tower C - Brand New Building (going through final construction stages) 595 sq feet - 1 Bedroom plus Den & 2 bathroom, Balcony - Open concept kitchen living room, - ensuite laundry, stainless steel kitchen appliances included. Engineered hardwood floors, stone counter tops. (id:60365)
21 - 117 Marydale Avenue
Markham, Ontario
Bright and spacious urban townhome offering approx. 1,025 sq ft of modern living. Features an open-concept layout with premium finishes, a stylish kitchen with quartz countertops and stainless-steel appliances, and a versatile den perfect for a home office or guest space. The primary bedroom includes an ensuite bath and generous closet space. Includes 1 underground parking spot. Prime location at Markham & Denison - close to top-rated schools, parks, community centres, shopping, and public transit. Minutes to Hwy407 and GO Station. Ideal for professionals, young families, or investors seeking comfort and convenience in one of Markham's most connected communities. (id:60365)
(Bedroom) - 11 Post Horn Grove
Toronto, Ontario
Welcome to this gorgeous home sitting in a quiet crescent in the Agincourt North neighbourhood. A newer renovated house with Friendly roomate, shared Kitchen and Laundry room. Huge backyard for leisure and children playground. Close to Woodside Square and Chartwell Shopping Centres, restaurants, groceries, parks, TTC, Hwy 401 and more. bedroom #1 ground level with own living room $900. bedroom #2 2nd level $800 (id:60365)
Lower - 371 Jones Avenue
Toronto, Ontario
Freshly Painted, Warm and Compact 1-Bedroom Perfect for a Solo Occupant or Couple in Desirable Pocket Neighbourhood. This bright and pleasant lower unit with a completely separate entrance features open concept living with an efficient kitchen setup. Equipped with built-in appliances, double sink, and plenty of cabinets for storage. The good-sized bedroom has a closet and natural light streaming in from the window. The spacious bath has an enclosed shower. It also comes with ensuite laundry. Great location close to amenities and most errands can be done on foot or on a bike. TTC bus just outside your door or walk for 8 minutes to Donland Subway Station. Stroll to shops, cafes, and restaurants on The Danforth. Steps to Kempton Howard, Phin, Greenwood, Leslie Grove Parks, and plenty of other green spaces. (id:60365)
D208 - 200 Chester Le Boulevard
Toronto, Ontario
Two Year New Condo Townhouse In The Most Desirable Area, 1095 Sqft With One Parking . Corner Unit on the Main Floor with Bright And Sun Light Filled With Lots Of Windows. Facing Green Park on the East side, Hard Wood Floor Through Out, Open Concept Kitchen With Stainless Steel Appliances & Granite Countertop, Two Balconies Front And Back.Two (2) full 4 pieces washrooms, Close To Seneca College, Ttc, Park, School, Highway 404&401 (id:60365)
Upper - 81 Virginia Avenue
Toronto, Ontario
Detached home in East York for lease - Main floor and second floor. Four bedrooms and two bathrooms, living room, family room, dining room, eat in kitchen and 3 parking spots and fenced in backyard. New flooring on main floor and freshly painted. Appliances include: Fridge,stove, dishwasher and microwave. Curtains on all windows. Central air condition. Nice, quiet neighborhood. Ten minute walk to Coxwell or Woodbine subway. One minute walk to bus stop.Walking distance to Michael Garron Hospital, R H McGregor Elementary School and East York Collegiate.Tenant pays 70% of utilities. *For Additional Property Details Click The Brochure Icon Below* (id:60365)
1717 - 275 Village Green Square
Toronto, Ontario
EXPERIENCE THE BEST OF URBAN LIVING! Luxury 1 Bedroom Tridel Built Avani 2 Building Condo Apartment. Excellent Location, Easy Access To Highway 401, Scarborough Town Centre, Go Train Station, Tam O'Shanter Golf Club. Open Concept Kitchen And Living Area With Luxury Amenities And Fabulous Features. Constructed Using The Latest Green Technologies! Do Not Miss This Opportunity To Live In A Luxury Condo In The Best Part Of Scarborough Close To Everything! Parking Included! 24-HR Concierge/Security. Yoga/Fitness Centre, Billiards, Outdoor BBQ AndTheatre. Mins To Transit, Shopping, 401. Bus Stops, Shopping Malls, Banks, Coffee And Restaurants Are All At A Walking Distance. Hi-Speed Internet Is Included Into The Maintenance Fee. This Condo Features Luxury Kitchen With Contemporary Style Cabinetry With Stainless Steel Appliances, Granite Kitchen Countertop, And CARPET FREE. (id:60365)
66 William Jose Court
Clarington, Ontario
Meticulously Maintained Bungalow In One Of Newcastle's Most Sought-After Neighborhoods. Situated On A Family Friendly Cul-De-Sac, This Home Offers Exceptional Curb Appeal And A Move-In-Ready Interior That's Been Thoughtfully Updated From Top To Bottom. Step Inside To A Bright And Inviting Main Floor Thru An Extra Wide Front Porch. Your Double Door Grand Entry Will Take You Through Your Living Room And Family Room Area. You Will Experience Sky Lights Walking Your Way To The Beautiful Pool View Kitchen That Comes With Quartz Countertop And More Than Plenty Of Cup Board Space. It Only Gets Better Since Now You Will Walkout To A Private Backyard Rather Your Own Private Oasis Complete With An In Ground Heated Pool. This Patio Is Not Only Ideal For Staying Cool In The Hot Summer Days, Simply Laying In The Beach Chair- Reading A Good Book Or Relaxing And Even For Hosting Friends And Family. The Main Level Offers Three Spacious Bedrooms. Primary Bedroom Is Complemented With A 4 Pc Attached Washroom And Walk-In-Closet. Brand New Zebra Blinds Through Out The Entire House And Professionally Painted With Warm Color. Make Your Way Down On The Hardwood Stairs To The Fully Finished Basement Which Expands Your Living Space With An Additional 4th Bedroom, A 3 Pc Washroom, A Kitchenette And An Imagination Of How To Utilize The Extra Large Recreation Area. Perfect For Guests, Extended Family, Or Even An In-Law Suite Setup. Easy Access From Inside Of House To Your 2 Car Garage With Their Own Auto Garage Door Openers And Not To Mention You Can Even Park 4 Additional Vehicles In Your Driveway. Pot Lights Thru Out The Whole Exterior Of The House. This Home Is Truly A Gem- Lovingly Cared For And Move-In Ready, With Stylish Updates And Functional Space Throughout. Located In A Quiet, Family-Friendly Community With Easy Access To Hwy 401, Scenic Waterfront Trails, This Property Combines Small-Town Charm With Commuter Convenience. A Rare Opportunity To Own A Turn-Key Home In A Prime Location! (id:60365)
213 - 2 Glamorgan Avenue
Toronto, Ontario
Bright and Spacious 2 bedroom unit. Open Concept Lay Out within the vibrant heart of Kennedy Commons, Spacious Balcony with Unobstructed South Exposure. Newly painted and High End Custom Kitchen. Quartz Countertop & backsplash, All New Vinyl Flooring, Stainless Steel Appliances, Walk-In Closet in Master bedroom. Shopping, Schools. EtcVery Well Maintained Building With Lots Of Visitors Parking. (id:60365)
211 - 505 Glencairn Avenue
Toronto, Ontario
Live at one of the most luxurious buildings in Toronto managed by The Forest Hill Group. Sunrise East views new never lived in Two bedroom 796 sq ft per builders floorplan, one locker ( no parking ), all engineered hardwood / ceramic / porcelain and marble floors no carpet, marble floor and tub wall tile in washroom, upgraded baseboards, upgraded stone counters and stone backsplash, upgraded kitchen cabinets, upgraded Miele Appliances. Next door to Bialik Hebrew Day School and Synagogue, building and amenities under construction to be completed in Spring 2026, 23 room hotel on site ( $ fee ), 24 hr room service ( $ fee ), restaurant ( $ fee ) and other ground floor retail - to be completed by end of 2026, Linear park from Glencairn to Hillmount - due in 2027. Landlord will consider longer than 1 year lease term. (id:60365)
620 - 400 Adelaide Street E
Toronto, Ontario
Welcome to Ivory on Adelaide! Super functional 1-bedoom with a separate, enclosed den (with a real door) that easily functions as a guest bedroom or perfect for a private home office. Plus two full bathrooms! Open concept layout that comfortably fits a large sofa, full-size stainless steel appliances (no condo fridge here!), bedroom with walk-in closet and ensuite bathroom, a south facing balcony with great natural light, and a second full guest bathroom perfect for company. Fantastic building with 24 hour concierge, plenty of visitor parking, great gym, a massive party room, huge roof deck with BBQs, guest suite, and a resident lounge/game room. Walking distance to St Lawrence Market, Distillery District, a quick stroll to the Financial District, and steps to both King and Queen streetcars. **Storage locker included** (id:60365)
C05-01 - 920 Yonge Street
Toronto, Ontario
End user/investor opportunity at 920 Yonge St.! This mixed-use condominium building overlooks Rosedale Valley located north of Davenport Rd. on Yonge. St. Currently undergoing an exterior re-cladding project to enhance the façade and updated windows. Strong reserve fund. Building is well managed and holds a strong asset value within mid-town. Steps to Rosedale and Yorkville subway stops. Owning the entire 5th floor offers great upside for an end user looking to take back considerable space. Recently updated for professional office use. Lease capital in place to provide cash flow. The building allows multiple uses and excellent for office, medical and educational. Utilities are included in condominium fees. (id:60365)
1411 - 20 Soudan Avenue
Toronto, Ontario
Discover refined urban living at Y&S Condos by Tribute Communities. This newly built 1-bedroom suite boasts a thoughtfully designed open layout filled with natural light and clear north-facing views. A stylish kitchen with integrated appliances and quartz counters anchors the modern living space, complemented by open living and dining areas ideal for relaxing or entertaining. Situated in the heart of Yonge & Eglinton, you're surrounded by chic cafes, great dining, boutique shopping, and essential services. Transit is unbeatable with Eglinton Station steps away and upcoming Crosstown LRT access. (id:60365)

