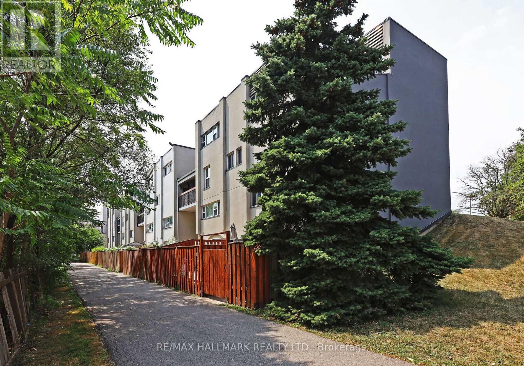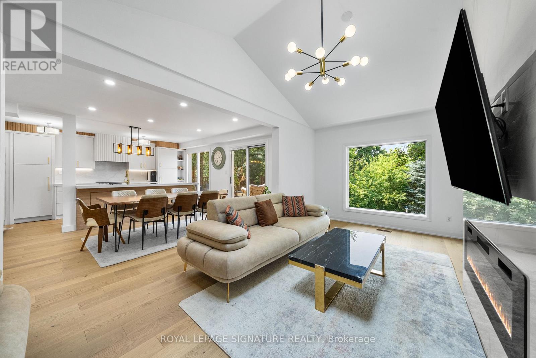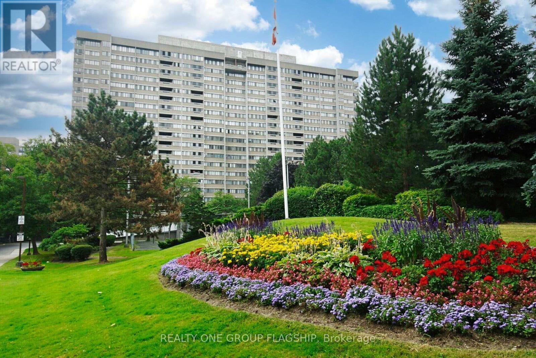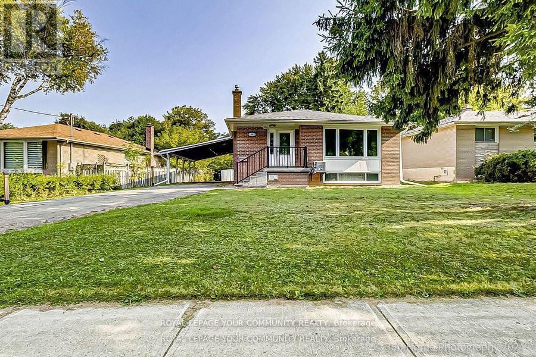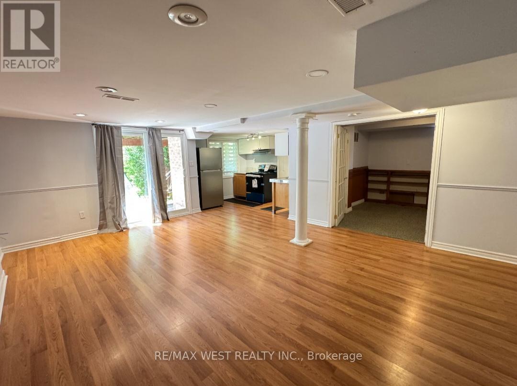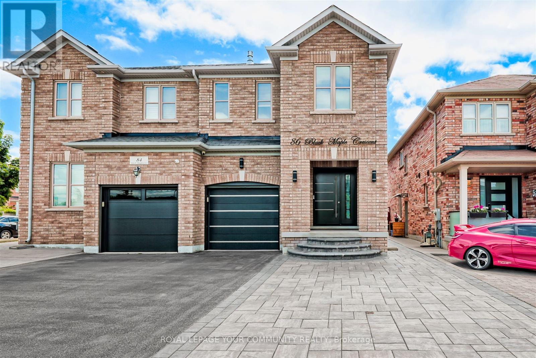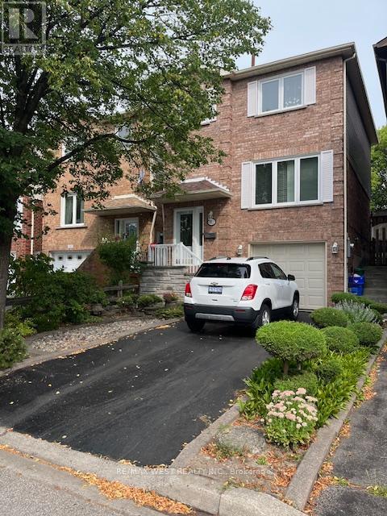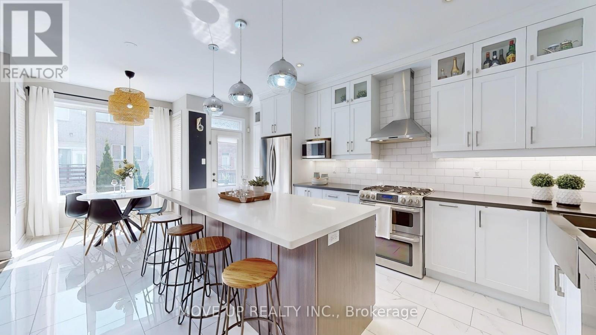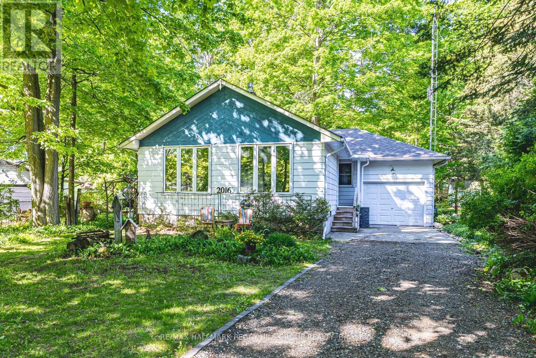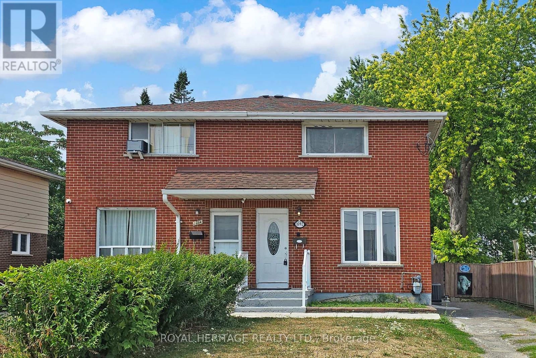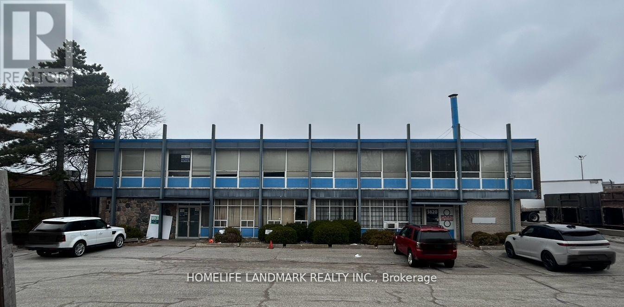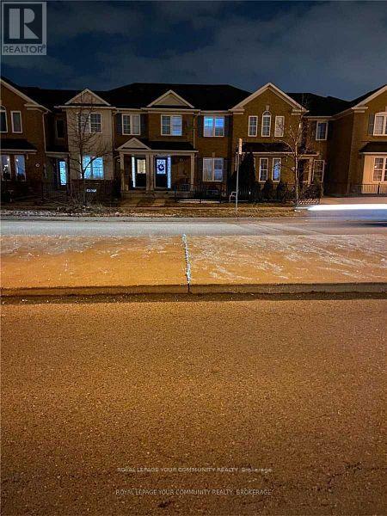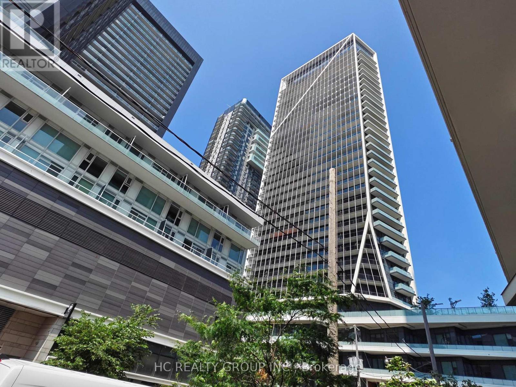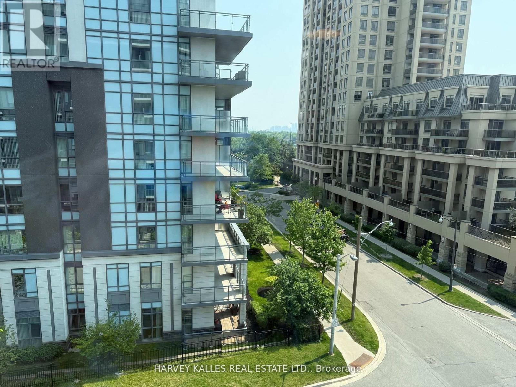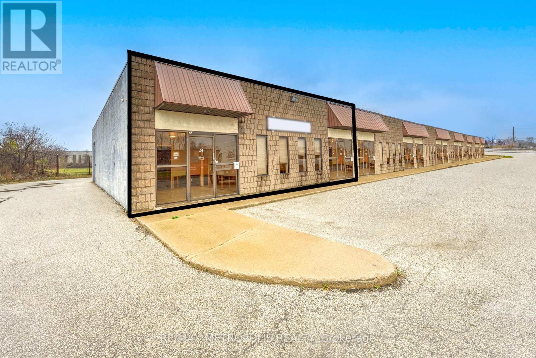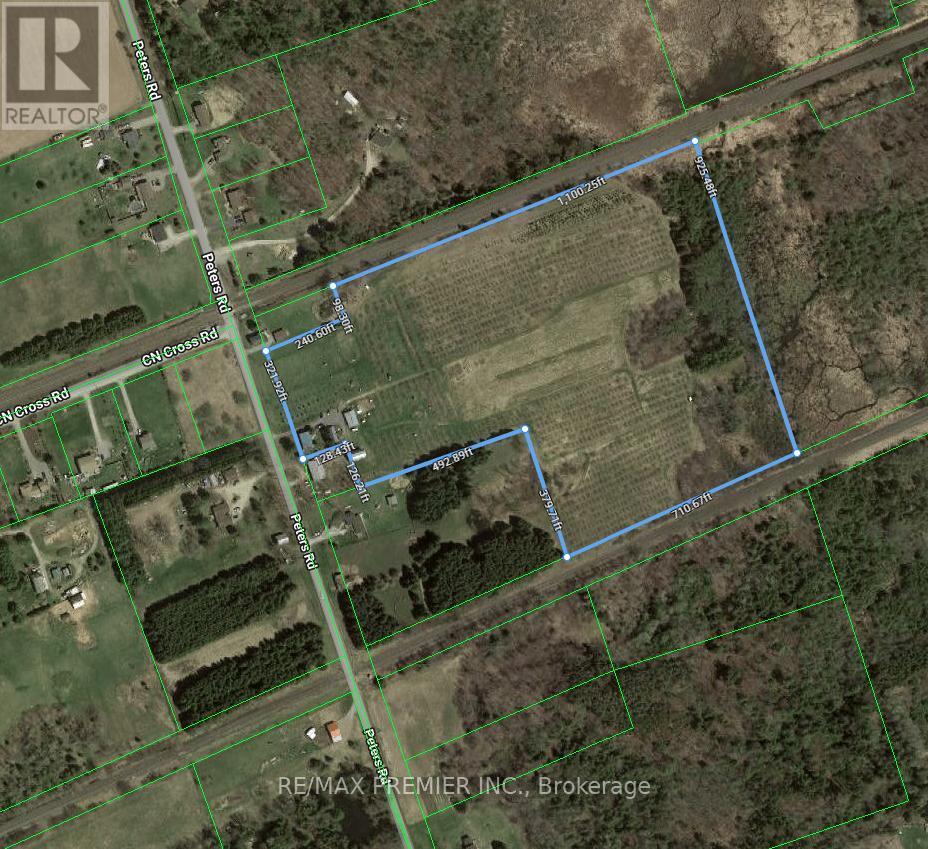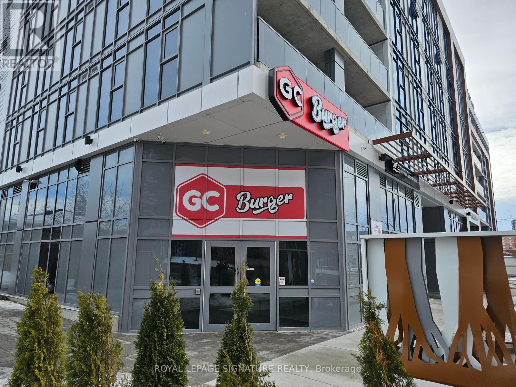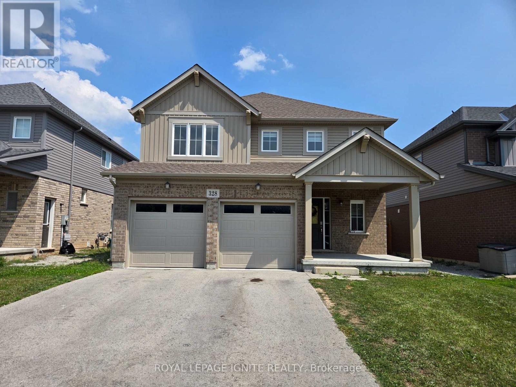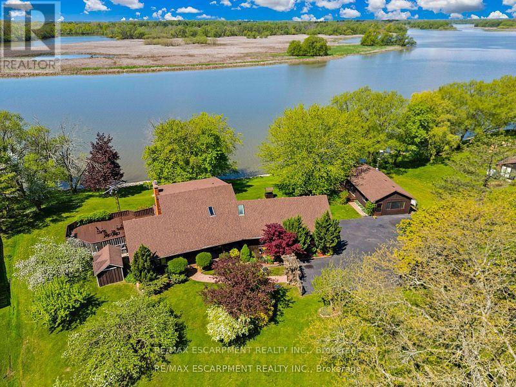130 - 3040 Constitution Boulevard
Mississauga, Ontario
Welcome to this beautifully cared for 2 Storey stacked home fts a PRIVATE, SOUTH-FACING GARDEN OASIS! Fully Fenced Yard & bursting w/ Seasonal Blooms, Mature Greenery creates a serene retreat with NO homes in front. Inside, the RENOVATED open-concept main floor impresses w/ Wide-Plank vinyl floors (2024), Smooth Ceilings (popcorn removed 2024), and dimmable pot lights (2024 & 2021). The designer kitchen (2021) showcases a full-height green tile backsplash, Sakura Chimney Hood, Lucent Quartz Polished Frost countertops, Whirlpool dishwasher, and modern smooth cooktop. Upstairs, 3 bright bedrooms all face south, framing treetop views. Downstairs, one of the community's RARE BASEMENT offers ADDITIONAL SPACE with 2 more bedrooms + full bath- perfect for guests, home office, or creative space. One bedroom features a walk-in closet; the other is currently used as storage. A laundry chute in the Primary bedroom closet adds convenience, a dedicated LAUNDRY ROOM with utility sink & build-in storage (can be use as pantry), keeps chores organized!! This home is Located in a well-established neighbourhood, just one bus ride to Toronto Subway Line or UTM, and minutes drive to Costco, Walmart, Adonis, FreshCo, China Center, and Tavora Foods, Sherway Garden for shopping. Maintenance fee ALSO INCLUDES internet, cable + snow removal on common roads! (id:60365)
134 Ridgebank Court
Caledon, Ontario
Highly renovated home with a finished walkout basement, located on a premium 8,655 sq ft pie-shaped lot in a quiet and peaceful court, backing onto green space. This rare offering blends elegance, functionality, and comfort. Enjoy a fully renovated main and second floor, plus a walkout basement ideal for rental income or a mortgage helper. Renovations completed in 2024 and 2025 include new framing and artistic redesign (2024), beautiful front entrance portico (2025), updated garage (2025), new front door (2024), modern stair railing (2025), fully renovated kitchen with a hidden pantry (2024), engineered hardwood flooring on the main floor (2024), pot lights (2024), refreshed fireplace (2024), powder room (2024), some windows replaced (2024), new laundry room (2024), primary ensuite and walk-in closet (2024), renovated second-floor bathroom (2024), and updated stucco and painted front façade (2025). Oversized picture windows provide ample natural light and scenic green space views. The spacious family room features a soaring cathedral ceiling, cozy fireplace, and a large picture window with a tranquil view. A freshly painted deck offers the perfect setting for outdoor dining, BBQs, and relaxation. The fully finished basement, with separate entrance, includes a kitchen, bathroom, and bedroom ideal for extended family or rental potential. Rarely does a home come to market with such a perfect combination of premium lot size, extensive renovations, stunning design, and peaceful location. A must-see! (id:60365)
1209 - 50 Elm Drive E
Mississauga, Ontario
Largest two bedroom unit in the Aspenview, Massive Primary room with a beautiful south exposure overlooks lake Ontario, a huge 2nd bedroom, a great open concept design that offers a defined large living room with a door leading to the glass enclosed balcony that offers a beautiful sunroom, a nice family size dining room, a big breakfast area that is connected to the kitchen. The Aspenview is a walking distance from Square One mall, Sheridan College, Mississauga Valley Library, parks and Trail, close to all highways. Maintenance fee is all inclusive (id:60365)
16 Darlington Drive
Toronto, Ontario
Superb 3 Bedroom Bungalow on A Cul-De-Sac in Sought-After Etobicoke Norseman Heights Location. Steps to TTC, Highway and Mulitple Renown Schools. Large Living and Dining Room Combination Kitchen with Eating Area. Oak Hardwood Floors Throughout. Huge Rec Room Downstairs Plus Extra 2 Rooms (Office/Exercise/Utility). Front Porch, Covered Back Patio and Fenced Large Bayyard with Side Door Entrance. Situated on Large 50 Ft. Lot. (id:60365)
731 Hager Avenue
Burlington, Ontario
Welcome to 731 HAGER AVENUE - Perfectly positioned in the Heart of Downtown Burlington !! - This Beautifully Renovated Home is just minutes walk to charming cafes and vibrant shops along Brant Street and Lakeshore Road. Commuters will love being only a short drive to Burlington GO Station and just steps from local transit. Families will appreciate the close walking proximity to Burlington Central High School and Wellington Park. This Unbeatable Location offers the perfect blend of Nature, Convenience and Urban Lifestyle ! Enjoy morning strolls by the Lake, Fine Lakeshore Dining and Boutique Shopping just minutes away from the Beautiful Spencer Smith Park along Burlington's Stunning Waterfront. Whether you're looking for Green Space, Great Dining, Shopping or Convenience, 731 Hager Avenue brings it all to your Doorstep !! Enjoy over 1700 Sq.Ft. of Fully Finished and Functional Living Space featuring an expansive backyard with endless possibilities and parking for 7 vehicles. Situated on a 42.72 ft and a depth of 128.4 ft Irregular Lot. This is Truly a Rare Find !! Take Advantage of a Recently Renovated Interior and Exterior. Interior Upgrades span the Entire Main Floor - Featuring a Brand New Kitchen, Updated Dining/Living Area, Updated/Refreshed Bedrooms and Fully Renovated Bathroom. Exterior enhancements incldued New Siding and Appurtenances, a New Roof and Beautifully Landscaped Front and Backyard. Additional Highlights include Brand New Appliances, Elegant Quartz Countertop and Hardwood Flooring Throughout. (id:60365)
1157 Sylvan Glen Drive
Ramara, Ontario
Charming Lake Dalrymple Retreat. Welcome to this beautifully updated 3-bedroom, 1-bath home nestled on a generous 1.6-acre lot in the desirable Sylvan Glen Beach community. Enjoy exclusive access to Lake Dalrymple's sandy beach, park, and docking facilities all maintained for a low annual fee through the Sylvan Glen Homeowners Association.This well-maintained home offers a flexible layout with recent upgrades throughout, including new flooring on the ground level and primary bedroom (2025), a refreshed kitchen with new counters and cabinets (2025), fresh paint (2025), newer roof shingles (2021), and updated siding (2020). The upper-level living room opens to a spacious deck perfect for entertaining and enjoying tranquil views.The property features a large detached garage/workshop, mature trees for privacy, and ample space for gardens or recreational use. Bonus: Potential to sever into two identical lots for future investment or family expansion.Just steps to the water and minutes from Orillia and Casino Rama. (id:60365)
35 Aurora Heights Drive
Aurora, Ontario
A Beautiful Detached Bungalow In Established & Desirable Aurora Heights Neighbourhood. This House Features Three Bedrooms on Main floor with Eat-In Kitchen & Large Bay Window In Living Room. Finished Basement With Separate Entrance. Two Bedrooms, Living Room & Kitchen In The Basement For In-Law Or Extra Income. Custom Built Shed In The Backyard And Three Additional Sheds For Extra Storage. Stainless Steel Fridge And Stove, Hood Fan, Dishwasher, Washer & Dryer On Main Floor, Fridge, Stove, Washer & Dryer In The Basement. All The Sheds In The Backyard. Very Good Tenant In The Basement, Willing To Stay. (id:60365)
Basement - 43 Chiswick Crescent
Aurora, Ontario
2 bedroom walk out basement with lots of natural lights. freshly painted. brand new stove, brand new fridge, brand new range hood. separate en-suit laundry on quiet neighbourhood. tenant pay 1/3 of the utilities. (id:60365)
Bsmt - 86 Black Maple Crescent
Vaughan, Ontario
Charming 2-Bedroom Basement Apartment in Prime Maple Location! Welcome to 86 Black Maple a bright and spacious 2-bedroom basement unit featuring a full kitchen, 3-piece bathroom, and private ensuite laundry. Enjoy the comfort of a separate entrance and generous living space in a high-demand, family-friendly neighbourhood. Located just steps from Maple GO Station, and close to shopping, restaurants, schools, parks, and all major amenities. Ideal for commuters and those seeking convenience in a vibrant community. 2 Bedrooms Full Kitchen Ensuite Laundry Separate Entrance Spacious Layout Unbeatable Location (id:60365)
59 Cunningham Drive
Bradford West Gwillimbury, Ontario
Brand new build from Sundance Homes, with 4 bedroom and 4 bathroom home has plenty of space and natural light. Step into the main living space full of natural light, an office/living room area, formal dining room and great room complete with fireplace. A kitchen large enough for hosting large gatherings and a walk in pantry to store all of your goodies. The mudroom with garage entry allows for all the dirt and outdoor gear to stay in one place. Upstairs you will find 2 well sized bedrooms with a shared bathroom in between. The 4th bedroom boasts its own 4 piece ensuite, perfect for the eldest child, or live in family member. Primary bedroom features plenty of natural light, his and hers closets and a fantastic ensuite bathroom with double sinks and stand alone tub. Don't delay. This is a must see (id:60365)
41 Evans Road
New Tecumseth, Ontario
Welcome to the heart of Alliston! This charming 3 bedroom, 2 bathroom detached bungalow is nestled in a mature neighbourhood that clearly shows pride of ownership. Just steps from elementary and high schools, and within easy walking distance to shops, restaurants, and all the conveniences of downtown Alliston, this home offers the perfect blend of comfort and location. Enjoy the bonus of a partially finished basement with a separate entrance - ideal for extended family, guests, or future in-law potential. The large backyard offers plenty of space to entertain, garden, or relax, and the detached garage adds even more versatility. Recent updates include new front windows (2022), eavestroughs with Leaf Filter system (2022), and a refreshed front porch and walkway. The screened-in porch is a cozy spot to enjoy summer evenings, and the owned hot water tank adds to your peace of mind. A great opportunity to get into a solid home in a sought-after central location! (id:60365)
102 Swinton Crescent
Vaughan, Ontario
BRIGHT AND BEAUTIFUL 3+1 DETACHED TWO STOREY HOME LOCATED IN THE HIGHLY DESIRAGLE AND IN DEMAND AREA. This Home offers hardwood flooring through out Main and Second Floor. Large eat-in Kitchen with walkout to huge wood deck. Mirrored closets. Stainless steel appliances, ceramic floors. finished basement with direct access to garage Newer furnace, (windows ( 4yrs) and roof (4yrs). On a quiet child - Friendly crescent just a short walk to schools & Parks, walk to Steeles and all amenities. Lovely family home. Just move in and enjoy! (id:60365)
43 Chiswick Crescent
Aurora, Ontario
This beautiful detached 4-bedroom home is situated in a peaceful, well-established neighborhood. The property has been freshly painted throughout and features newly installed tiles in the kitchen. Abundant natural light fills the interior through large windows and a skylight. The location is ideal, offering proximity to top-rated Catholic and public schools, as well as being just minutes away from shopping centers, including the City of Aurora's shops and restaurants. (id:60365)
30 Hoppington Avenue
Whitchurch-Stouffville, Ontario
*** PRICED TO SELL *** Enjoy a sophisticated & luxurious residence nestled on a quiet street in a family-friendly neighborhood. Immaculate Fieldgate's award-winning model with 4bedroom & double car garage. This home boasts an array of modern finishes & beautiful open concept layout. Spacious grand chef's kitchen with high-end appliances, quartz countertops, large centre island with bar, and breakfast area flow seamlessly into the cozy family room with elegant gas fireplace with stone mantle. The inviting Great room with/ balcony and soaring 13' vaulted ceilings is great for entertaining and family gatherings. The spacious primary bedroom offers a serene escape, featuring a large walk-in closet and a spa-inspired ensuite bathroom. Gleaming hardwood floors throughout, upgraded light fixtures, portlights, direct garage access, and a convenient main floor laundry room. Enjoy sunrise mornings and alfresco dining in a backyard with a cozy patio & deck. Large garden shed for extra storage. Unfinished basement with endless opportunities has look-out windows. Perfect home in a sought-after neighborhood. Minutes to Main St., GO Stouffville, schools, public transit, community centre, parks & more! (id:60365)
977 Lake Drive E
Georgina, Ontario
Welcome to 977 Lake Drive East, a well-maintained 2+1 bedroom, 3-bathroom townhome just steps from the shores of Lake Simcoe. Offering a wonderful blend of comfort, charm, and convenience. The main level features a bright and functional layout, complemented by recent appliance upgrades and thoughtful improvements throughout, including new front and back doors and a retractable awning for added outdoor comfort. The finished lower level provides flexible living space perfect for a home office, third bedroom, or family rec room. Enjoy the lifestyle that comes with living near the lake, just minutes to schools, parks, shopping, restaurants, beaches, marinas, library, Briar's Golf Club and easy access to Highway 48! This is a fantastic opportunity for first-time buyers, downsizers, or anyone seeking low-maintenance lakeside living in a welcoming community. (id:60365)
68 Inverness Way
Bradford West Gwillimbury, Ontario
Welcome To Your Dream Home! This Beautifully Upgraded 4-Bedroom, 4-Bathroom Home Offers Refined Living On A Rare Premium Lot With Ultimate Backyard Privacy, Only 7 yrs Old & Original Owner. Featuring 10-Foot Ceilings On The Main Floor, The Home Feels Airy, Open, And Full Of Natural Light. Hardwood Flooring Flows Seamlessly Throughout, Adding Warmth and Elegance To Every Room. The Renovated Kitchen Combines Style And Functionality, Showcasing A Centre Island, Extended Custom Cabinetry, Stainless Steel Appliances, And A Walkout To A Covered Loggia-Perfect For Outdoor Dining Or Relaxing In Your Private Backyard Oasis. Cozy Up In The Inviting Family Room With A Fireplace, Creating The Ideal Setting For Relaxed Evenings And Quality Time. Host With Ease In The Grand Dining Room, Complete With Oversized Windows And Ample Space For Entertaining. Don't Miss This Opportunity To Call 68 Inverness Way Your New Home! Close Proximity to Highways & Transportation. Extras: All Elf's, Window Coverings, Kitchen Appliances, Washer/Dryer. Backyard Shed. Water Softener, Water Purification & Exterior Pot-lights. Alarm System, Nest Doorbell Camera & 5 Nest Cameras! Garage Door Openers & Remove. Garage Lift. (id:60365)
1212 - 8111 Yonge Street
Markham, Ontario
Welcome to the Gazebo of Thornhill. Step into this spacious, beautifully appointed south-facing suite in one of Markham's most sought-after residences. This model boasts a living area of 1404 sq/ft. PLUS an impressive 400+ sq/ft. balcony. Bathed in natural light, this inviting home features an open concept living area and a generously sized master retreat with a large walk-in closet and a luxurious 3-piece ensuite. Enjoy an impressive lineup of resort-style amenities, including an indoor pool, tennis courts, billiards room, fully equipped exercise room, woodworking shop, and beautifully landscaped grounds for strolls and quiet moments outdoors. The building also boasts welcoming communal spaces, perfect for socializing or relaxing. Located directly on Yonge Street, this prime address puts you within easy reach of shopping, parks, public transit (Viva, GO Bus), and offers quick access to Highways 407 and 404, making commuting a breeze. Additional conveniences include one underground parking space and a private locker. NOTE: Additional parking spaces are available at a reasonable cost. Enjoy entertaining and relaxation from the comfort of the oversized balcony. Featuring two walkouts, this additional outdoor space offers spectacular, south-facing views and is finished with tasteful, natural wood tiling. Don't miss this opportunity to own a piece of luxury in the heart of Thornhill. A very well-managed building offering comfort, community, and convenience all in one. (id:60365)
2016 Kate Avenue
Innisfil, Ontario
NATURE, COMFORT AND CONVENIENCE IN THE HEART OF INNISFIL! Enjoy lakeside living just steps from Lake Simcoe, with beach access waiting at the end of the street in this beautifully updated 3-bedroom ranch bungalow. Perfectly located for everyday convenience, enjoy walking distance to Innisfil Beach Park, Innisfil Town Square, and all the essentials along Innisfil Beach Road, including restaurants, grocery stores, convenience stores, and the library. Commuters will love being just 15 minutes to Highway 400 and 30 minutes to Downtown Barrie. Nestled on a large pie-shaped lot with a park-like setting, this home is surrounded by majestic mature trees and features stunning perennial gardens, a private patio, and a cozy firepit area for relaxing or entertaining outdoors. Inside, the open-concept living and dining area is warmed by a natural gas fireplace, while large bedroom windows frame peaceful views of nature. Ample parking and an attached garage offer added convenience, along with in-suite laundry to complete this inviting, move-in ready #HomeToStay! (id:60365)
1092 Cedar Street
Oshawa, Ontario
Welcome to 1092 Cedar Street, a beautifully updated semi-detached home in Oshawas sought-after Lakeview neighbourhood. From the moment you step inside, youre greeted by a warm and inviting atmosphere, highlighted by fresh, modern finishes. The spacious living area is bathed in natural light, while the renovated kitchen features granite countertops, stylish tile work, pot lighting, and ample space for cooking and gathering. Upstairs, you'll find three comfortable bedrooms and a well-appointed bathroom, perfect for family living. The finished basement offers additional living space, ideal for a rec room or home office. (id:60365)
40 Vickery Street
Whitby, Ontario
Legal Separate Side Entrance. Stunning 4-Bedroom, 3-Bathroom Home With Modern Living space in an amazing neighborhood with breath taking walking trails, & parks, comes with many added upgrades. Step into this expensive open-concept residence where natural light pours through Large windows, highlighting the gleaming hardwood floors and soaring 9 ft upgraded ceilings. Elegant living space hardwood floors with large windows offers plenty of sunlight throughout the day. A built-in media wall and shelving unit in a family room offers a seamless blend of functionality and aesthetics, creating a cohesive focal point that enhances entertainment &coziness needs. A kitchen with stainless steel appliances, an island with Large deep sink, and a streamlined backsplash features a modern & contemporary look with good storage. Dining space over looking at the spacious stand alone deck & a backyard fenced off. Second Floor features 4 bedrooms, with hard wood floor throughout and separate Laundry room. Upgraded Wood railing with spindles offer several desirable features, including durability, low maintenance, and a sleek, modern look. A luxurious master bedroom, elevated by a commanding10-foot ceiling (upgraded)and a sophisticated five-piece ensuite, evokes an airy sense of grandeur and comfort with walk in organized closet. Bright bedrooms with large windows in each, hardwood floor and each with own closet. Laundry room with upgraded sink, washer/dryer countertop, and built-in shelves Offers plenty of storage. Legal Separate Entrance. Basement is unfinished. Build to your own standard with ample space. Conduit to attic. Cat-5 upgrades in each room. A water softener installed in 2023 would offer several advantages. Furnace with humidifier and HRV system. Six (6) Security Cameras. Garage with added storage shelving, an unabstracted carparking. Ev Rough in. Garage door opener opener with keypad. Long drive way, no side walk, could fit2 to 3 cars. Interlock Front/Side. (id:60365)
1820 Midland Avenue
Toronto, Ontario
Great opportunity to lease a 19969 square foot Free-Standing Industrial Facility(Main Floor) with 2 truck level shipping doors and 1 Drive-In loading dock at Ellesmere & Midland, Main Street Exposure, Close to highway, Extensive & easy labor pool in the area, TTC at front, Landlord Open to split into two units. (id:60365)
1852 Birchview Drive
Oshawa, Ontario
Welcome To This Immaculate, Move-In Ready Beauty Sitting On A Premium Lot That Backs Directly Onto A Huge, Quiet Park With Gate Access Directly From The Backyard. Perfect For Families, Kids, Pets, And Peaceful Outdoor Living. Enjoy Backyard Access From Both Sides Of The Home, Plus Motion-Detecting Lights At Rear. Thousands $$$$$ Spent On Upgrades And Maintenance, Absolutely No Work Needed For Years To Come! Step Inside To Discover A Bright, Spacious Layout Featuring Pot Lights, A Cozy Gas Fireplace In The Family Room, And A Gorgeous Kitchen With Brand New Quartz Countertops, Brand New Stainless Steel Appliances, And Soft-Close Cabinets. Walk Out To A Massive 10' x 20' Deck With Glass Panels, Perfect For Summer BBQs And Morning Coffee. Upstairs Offers 4 Oversized Bedrooms Flooded With Natural Light. The Grand Primary Retreat Boasts A 5-Piece Ensuite With Soaker Tub, Stand-Up Shower, And Expansive Windows Overlooking The Backyard. Each Secondary Bedroom Includes Huge Windows And Generously Sized Closets. Convenient Main Floor Laundry With Garage Access Adds Functionality And Ease. The Walk-Out Basement Is Built With Steel Studs, Offering Incredible Potential. It Includes A Large Bedroom With Walk-In Closet, Two Separate Walk-Out Doors To The Yard, A Rough-In For A Washroom, And An Unfinished Area That's A Blank Canvas For Your Dream Rec Room, In-Law Suite, Or Income Potential. Major Updates Include: Furnace- August 2020, A/C- 2009, Hot Water Tank- 2022, Roof- 2024, Kitchen Appliances- 2025, Quartz Countertops- 2025, Front Patio Stones- 2025. A/C, Furnace, Fireplace Serviced- 2025; Ducts Cleaned- 2025; This One Checks All The Boxes, Quality, Space, Style, Location, Potential, And Long-Term Peace Of Mind! See You Soon! (id:60365)
707 - 1235 Bayly Street
Pickering, Ontario
Location! Check Out This Beautiful 1 Bdrm + Den Condo In The Heart Of Pickering. Open Concept Design, Granite Countertops, Ensuite Laundry, Stainless Steel Appliances. Steps To Beach, Waterfront Trails, Public Transit, Go Station, Mall, Groceries And Restaurants. There Is A Doctors Office, Pharmacy And Dentist In Building. Building Amenities Include A Concierge, Indoor Pool, Spa, Steam Room, Exercise Room, Party Room, Rooftop Patio With Bbq Area. A Must See! (id:60365)
57 Bushford Street
Clarington, Ontario
Spacious & Bright Lease in Courtice! This inviting backsplit offers far more room than you expect, with a flowing open-concept kitchen featuring a large island and plenty of cabinet space. The split-level design creates a natural separation between the dining area, formal dining room, and cozy living room, while maintaining an airy, connected feel. The primary bedroom includes a private balcony perfect for enjoying your morning coffee or unwinding at the end of the day. The backyard offers a comfortable space for relaxing or entertaining. Located in a quiet, family-friendly neighbourhood close to schools, parks, shopping, and quick highway access. (id:60365)
918 Taggart Crescent
Oshawa, Ontario
This beautifully maintained North Oshawa home offers a bright open-concept layout with a modern eat-inkitchen featuring stainless steel appliances, a breakfast island, upgraded cabinet doors, and a walkout tothe deck. Freshly painted main living and dining areas create a warm, inviting space. The primarybedroom boasts a walk-in closet and a spa-like four-piece en-suite, while two additional bedrooms aregenerously sized. Convenient second-floor laundry adds to the homes functionality. The finished walkoutbasement includes a recreation room, den, and full bathperfect for guests or extended family. Outside,enjoy landscaped grounds with multiple patios ideal for relaxing or entertaining. Located within walkingdistance to schools, parks, transit, and shopping, this home combines style, comfort, and a prime locationin one exceptional package. (id:60365)
Bsmnt - 99 Staines Road
Toronto, Ontario
Beautiful 2 Bedroom Basement Apartment, Utilities Included. Shared Laundry. Separate Entrance. Steps To Ttc, School, Park, Shopping, All Amenities And Much More. No Pets & No Smoking. Included in the rent: Hydro, Heat, Water, Hot Water, Internet. (id:60365)
Lower - 73 Darnborough Way
Toronto, Ontario
Discover Comfortable and Convenient living in this Newly Renovated 1-Bedroom Basement Apartment located in the Desirable LAmoreaux Neighborhood of Scarborough. Separate Entrance for Complete Privacy. Newly Renovated Kitchen and Bathroom. Private Laundry. Shared Backyard Use. Large Patio Door for Natural Light. 1 Parking Spot on Driveway. Utilities Included in Rent (Heat, Hydro, Water, Internet). Minutes from Hwy 401/404. Close to Bridlewood Mall, TTC Bus Routes. Seeking A+ Single Working Professional Only (id:60365)
2711 - 50 Ordnance Street
Toronto, Ontario
Luxury Two Bedrooms + 1 Den Suite W/Stunning Unobstructed Se Views Of Beautiful Lake Ontario And City. Practical Open Concept Layout, 868 Sqft, Floor-To-Ceiling Windows; 2 Separate Oversized Balconies, 2 Full Bathroom + One Upgraded EV Parking & One Locker (Combined Parking and Locker, with the locker located right behind the parking spot for Easy Access), Parking Steps from the Elevator. Countertop&Island/Upgraded Backsplash/Stainless Steel Panelled Appliances. Steps Away From Ttc, Cne, Go Train And Easy Access To Gardiner Express Way. Building Has Fitness Centre, Party Room, Outdoor Pool, Rooftop Bbq & Lounge, Billiards Room, Home Theatre. (id:60365)
6712 - 10 York Street
Toronto, Ontario
A rare opportunity to call one of the most impressive residences in this coveted, exceptionally managed 10 York home. This impeccably cared for 2Bedroom + Den, 3Bath residence offers over 2,000 sqft of thoughtfully designed living space fully furnished with curated, high-end pieces from Restoration Hardware, West Elm, and more. Every detail is elevated: an open-concept living and dining area anchored by a chefs kitchen with premium appliances, two expansive bedrooms each outfitted with walk-in closets, and each with spa-inspired baths. Floor-to-ceiling windows frame the sweeping, expansive unobstructed city views day and night. Enjoy two Sony TVs with surround sound (in the living room and primary suite), plus the convenience of two parking spaces and two lockers for your convenience. This suite is move-in ready for those who value style, comfort, and ease just bring your suitcase and get ready to upgrade your life and lifestyle. (id:60365)
204 - 1 Scott Street
Toronto, Ontario
Prime downtown location! Bright spacious, 2 Storey Modern Loft that has Towering 20' Ceiling with Large Windows & Metal Staircase. Modern Open Concept, Custom Kitchen with Granite Counter Top, Stainless Steel Appliances. Primary Bedroom with Large Walk-In Closet and both Ensuite Bath and Walk in Shower! Remote window coverings. Laminate flooring throughout. Amenities include: Fitness Centre, Outdoor Pool And Terrace, Party Room, Guest Suites, Bicycle Storage, And 24 Hr Concierge. Steps To St. Lawrence Market, Lake, TTC, GO Train, Shops And Restaurants. Locker And Parking Included. Parking can be excluded with deduction of $200. (id:60365)
1713 - 50 Charles Street E
Toronto, Ontario
Luxury 5 Star Condo living at Casa III, located in prime location Yonge-Bloor, Spacious studio unit with East view and large Balcony. Floor-ceiling windows & functional layout, Steps to Yorkville, Subway Station, Restaurant, Shopping Stores and UT, State Of TheArt Amenities Floor Including, Outdoor Pool, Full-Equipped Gym & 24Hr Concierge & Rooftop Lounge. (id:60365)
906 - 30 Roehampton Avenue
Toronto, Ontario
You walk into this condo and WOW! Welcome to 30 Roehampton Ave, where sleek city living meets everyday comfort. This renovated 1+1 bedroom, 1 bathroom suite is calling your name! The spacious primary bedroom features floor-to-ceiling windows, easily fits a queen bed, and offers a custom-organized closet with built-in shelves and hamper. The den is an ideal home office, complete with stylish built-in shelving for extra storage. If all that storage isn't enough, this condo includes 1 storage locker! The fully renovated bathroom boasts a beautiful vanity and a luxurious rainfall shower. In the open-concept kitchen, you'll find a breakfast bar, generous counter space, and full-size appliances perfect for cooking and entertaining. Step out to your north-facing balcony overlooking the lush green roof, an urban oasis in the sky. Upgraded finishes, including light fixtures, elevate the entire space. And with floor-to-ceiling windows throughout, every room is bathed in natural light. All of this in the beating heart of Midtown just steps to the TTC, fine dining, buzzing patios, artisanal bites, the movie theatre, and LCBO. Your ultimate Toronto lifestyle starts here. (id:60365)
2104 - 81 Wellesley Street E
Toronto, Ontario
Welcome to urban sophistication at its finest in the heart of Downtown Toronto's vibrant Church-Yonge Corridor. Enjoy the boutique feel of this stylish mid-rise building, well managed, perfectly located, steps from Wellesley Subway Station, Queens Park, U of T, Toronto Metropolitan University (Ryerson), Toronto's best dining, grocery, shopping, nightlife and everything you may need. This beautifully appointed one-bedroom suite offers exceptional blend of modern design and downtown convenience. Large bright unit filled with natural sunlight, towering high ceiling, floor-to-ceiling windows, sleek gourmet kitchen with built-in high-end appliances (gas cooktop, combo oven, fridge, dishwasher, range hood), quartz counter and backsplash, beautiful breakfast area. bright spacious bedroom with large window and closet, spa-like bathroom, huge Living/Dining Room offers great potential and versatility, open balcony with gas connect for BBQ. Gas included in condo maintenance fee. Just move in and enjoy this wonderful home. (id:60365)
509 - 7 Kenaston Gardens
Toronto, Ontario
Much sought after prestigious Bayview Village area. Boutique condo in prime North York location. Bright corner unit with south and west view. Spacious 848 sq ft with 2 balconies (125 sf + 73 sf) as per builder's plan. 24 Hr concierge, indoor lounges. Steps to Bayview Village, subway station, Ikea, YMCA, restaurants and all amenities. Easy access to highways. (id:60365)
3711 - 290 Adelaide Street W
Toronto, Ontario
High End Furnished Unit In The Heart Of Downtown Financial/Entertainment District. Incredible Lake And C.N. Tower Views. Floor To Ceiling Windows, Open Concept. 9 Ft Ceilings. One (1) Parking & One (1) Locker Included In The Price. Completely Furnished Unit. (id:60365)
404 - 1239 Dundas Street W
Toronto, Ontario
Discover urban living at its finest in this stunning 1-bedroom + den loft at Abacus Lofts! This boutique gem offers 721 sq ft of thoughtfully designed space with 9-ft ceilings, hardwood floors, custom window coverings, and floor to ceiling windows with unobstructed north view. The Scavolini kitchen with rarely found gas cooktop features an extended breakfast bar perfect for food preparation or entertaining, undercounter built in microwave and sleek integrated range hood. The open-concept layout is bright and airy, while the open concept den offers flexibility for a home office or extended living space. Includes 1 parking + 1 locker. Nestled in the heart of Dundas West, steps to Trinity Bellwoods and Ossington Village, this rare offering blends style, convenience, and a vibrant community within walking distance to a vast selection of excellent restaurants, shops and venues. Don't miss your chance to own in this sought-after boutique building!! (id:60365)
405 - 25 Grenville Street
Toronto, Ontario
Welcome to The Gallery, A Luxury Condominium In The Heart of Downtown Toronto. This Approximately 700 Square Feet, 1 Bedroom Plus Den Unit Is In A Prime Location With A Walk Score Of 99! This Unique South Facing Unit On The Fourth Floor Retains The Larger Windows And Almost 11 Foot Ceilings. The Unit Is Updated, Just Painted, Bright, Airy and Spacious. Includes All Utilities And Cable TV. Building Amenities Include 24 HR Concierge, Large Exercise Room, Squash Court, Roof Top Terrace and More. Within Walking Distance To College Station, TTC Streetcar, U of T, Eaton Centre, Financial District, Hospitals And Restaurants, Just Move In and Enjoy! (id:60365)
101 Birch Grove
Shelburne, Ontario
Experience the perfect blend of small-town charm and countryside tranquility with this exceptional property in a highly sought after area of Shelburne. Set on a beautifully landscaped .55-acre corner lot with mature trees, this home offers privacy, space, and a unique country in town feel just minutes from all amenities. A front yard sprinkler system keeps the lush landscaping vibrant and easy to maintain.A rare find, this property boasts two driveways, one ideal for trailers, RVs, or extra vehicles, plus a double car garage and parking for up to nine cars. Inside, you are welcomed by a tiled foyer with double closet leading to a formal living room with vinyl flooring and an oversized bay window. The cozy family room features a stone wood burning fireplace, wainscoting, and a walkout to the back deck. The kitchen is bright and inviting with a massive skylight, large windows, stainless steel fridge, and dishwasher.The spacious primary bedroom is a private retreat with a walkout to the deck and hot tub, a walk in closet, and a 5-piece semi ensuite. Two additional bedrooms each offer large windows and double closets. The main floor laundry room includes cabinets, a sink, and a side entrance with direct garage access, ideal for creating an in-law suite or basement apartment, plus a convenient 3-piece bathroom.The finished basement is an entertainers dream, styled with vintage wood paneling for a retro arcade vibe, complete with a bar, two bedrooms, a 3-piece bathroom, and a large utility room ready to be converted into a kitchen if desired.From summer evenings in your private backyard to hosting game nights downstairs, this property offers a lifestyle of space, flexibility, and fun in one of Shelburnes best locations. (id:60365)
23&24 - 1173 Michener Road
Sarnia, Ontario
SUMMER SPECIAL! MOVE INTO THIS 2,750 SQ FT DOUBLE END UNIT IN OUR INDUSTRIAL/COMMERCIAL PLAZA IN THE INDUSTRIAL SECTOR OF SARNIA. THIS SPACE COULD BE CATERED FOR ALL YOUR BUSINESS OPERATIONS. THE FACILITY HAS A LARGE OVERHEAD BAY DOOR (10' X 10) WITH A SIDE ENTRANCE FOR EASY ACCESS FOR SHIPPING & RECEIVING.HIGH CEILINGS, CLEAN INDOOR WORKSHOP, WASHROOM & FRONT OFFICE SPACE.EASY ACCESS TO MAJOR ROADS, HWY #402, THE CHEMICAL VALLEY, & THE BLUEWATER BRIDGE (US BORDER). LI-1 ZONING. THE PLAZA IS CURRENTLY BEING TENANTED BY: OFFICE, RETAIL, E- COMMERCE & INDUSTRIAL CLIENTELE. GENEROUS ON SITE PARKING. MONTHLY LEASE PRICE IS: $2,850,00 + HST + UTILITIES & INTERNET + $190.21 TMI FOR WATER & SNOW REMOVAL. (id:60365)
165 River Run Road
Mapleton, Ontario
Welcome to 165 River Run Road, a beautifully designed 5-bedroom, 4-bathroom home offering over 3,400 sq. ft. of total living space in the charming town of Drayton. With an extra-large driveway and a striking brick exterior, this home boasts incredible curb appeal. Step inside to a bright and open layout, featuring large windows that flood the space with natural light. The main floor is enhanced by warm engineered hardwood floors, pot lights, and a cozy gas fireplace in the living room. The eat-in kitchen is a chefs dream, complete with stainless steel appliances, quartz countertops, a stylish tile backsplash, and ample cabinet space. The main floor also includes a spacious family room, an office, and a convenient powder room. Upstairs, plush carpeting leads to four generously sized bedrooms, including a primary suite with a private ensuite bath. The finished basement expands your living space with a large recreation room, plenty of storage, a fifth bedroom, and an additional full bathroom. Enjoy outdoor living in the fully fenced backyard with a beautiful deck, perfect for relaxation or entertaining. Located across from the scenic Conestoga Trail and just minutes from Main Street Drayton, this home offers the perfect blend of tranquility and convenience. This property comes equipped with a fully automated generator that instantly powers on during an outage, ensuring uninterrupted comfort and security. (id:60365)
260 Bridlewreath Street
Kitchener, Ontario
Bright, Spacious & Carpet-Free in Laurentian West! This 3-bedroom, 3-bathroom detached home with an attached garage offers over 1,600 sq. ft. of carpet-free living, fully finished from top to bottom for even more livable space. Enjoy a bright, functional layout and a fully fenced backyard with a patio, ideal for relaxing or entertaining outdoors. Situated in Kitcheners sought-after Laurentian West, this home offers easy access to parks, trails, schools, easy access to shopping at Sunrise Centre, quick highway connections and public transit make commuting a breeze, perfect for modern family living. (id:60365)
273 Peters Road
Cramahe, Ontario
Experience country living at its finest with stunning panoramic views. This Residential farm land property has ton of potential, It's perfect for all Hobbyist, 22.6 Acres with Apple Orchards, Large 3-Bedroom Bungalow offering over 1000 SF. of living space plus a full-size basement, Large 2-level barn, Extra Large Insulated And Heated Garage/Workshop With An office and washroom. 2nd Garage plus additional Storage, 2 Fenced pastures. (id:60365)
1805 - 60 Charles Street W
Kitchener, Ontario
Not to Be Missed Suite 1805 at 60 Charles Street West A stunning corner unit offering unrivalled 255-degree panoramic views from its expansive wraparound balcony. This impeccably maintained 2-bedroom, 2-bathroom suite blends style and comfort in one of the most desirable buildings in the heart of the city. The upgraded kitchen features sleek cabinetry, premium countertops, and high-end appliances perfect for both everyday living and entertaining. The sun-soaked living room is spacious and airy, with floor-to-ceiling windows and direct access to the balcony where the breathtaking skyline becomes your backdrop. The primary bedroom is a tranquil retreat with its own ensuite and incredible natural light. A second bedroom, full 4-piece bath, and in-suite laundry closet with washer and dryer add to the ease and functionality of the layout. This unit comes with one parking spot and a rare, same-floor storage locker just steps from your doora convenient and hard-to-find feature. Enjoy access to exceptional building amenities, including: A 7th-floor outdoor terrace with BBQs, dog run, fitness centre, yoga studio, and pet spa A 6th-floor amenity room with kitchen, firepits, pergola, and a second BBQ terrace Ideally located just steps from the LRT and within walking distance to shops, dining, and all conveniences, this suite truly has it all. Don't miss your chance to own this elevated urban lifestyle. (id:60365)
883 Cook Crescent
Shelburne, Ontario
Step into this turn-key gem! Tastefully decorated with fun, modern touches throughout, this home features an open-concept living space perfect for both relaxing and entertaining. The heart of the home is the spacious kitchen, complete with a convenient center island ideal for casual meals or gathering with friends. Enjoy the generously sized bedrooms that offer plenty of space for rest and feature good closet spaces, and two upstairs bathrooms to enjoy. Outside, you'll fall in love with the beautifully landscaped yard. A charming front porch welcomes you, while the stunning backyard steals the show with a large deck, stylish pergola, and designated BBQ area perfect for summer get-togethers and peaceful evenings.This home is truly move-in ready with a personality all its own! Features: 3 piece Rough in Bathroom in Basement, Accent Wall in Stairway, Updated Light Fixtures, Large Primary Bedroom with Walk in Closet and Ensuite Bath, Amazing Outdoor Space with Lovely Landscaped and Large Deck with Pergola, Fully Fenced. (id:60365)
308 King Street N
Waterloo, Ontario
GC Burger franchise location in the heart of the University District in Kitchener-Waterloo.Situated at the base of 308 King, a newly built condo tower dedicated to student accommodation,this is a prime location for high foot traffic and visibility. The unit features 1,073 sq ft with a modern QSR layout, seating for 16 inside, plus a patio with additional seating. Equipped with a massive 16-ft commercial hood, two walk-in fridges, and a full line of new equipment this turnkey setup is ideal for efficient operations. Attractive lease rate of $5,487 gross rent including TMI with 4 + 5 years remaining. Full training to be provided pending franchisor approval, with royalties set at 6% + 2.5%. Please do not go direct or speak to staff. (id:60365)
103 - 362 Fairview Street
Wilmot, Ontario
Modern, carpet-free 3-bedroom, 3-bathroom self-managed condo offering style, space, and convenience! This beautifully designed Brownstone Townhome unit features an open-concept main level with a large foyer area offering a closet space for your outdoor storage. Heading further into the main level, you will find a walk-out balcony from the living/dining room perfect for entertaining or relaxing. The sleek kitchen features stainless steel appliances, marble countertops and opens seamlessly to the stunning living space, creating a bright, airy atmosphere. Upstairs, the spacious primary bedroom boasts a Juliette balcony, large walk-in closet, and a stunning 4-piece ensuite with double sinks. Parking for two vehicles, including an attached garage and offering a rough-in for an EV car. The unfinished basement offers endless potential, plus laundry and ample storage. Located in the welcoming town of New Hamburg, close to walking trails, shopping, local eateries, parks, and quick access to Highway 8. This 2 story beauty is a must see! (id:60365)
328 Julia Drive
Welland, Ontario
** Main Level ** Welcome to this expansive detached home with more than 2600 sq ft of living space. This gorgeous home offers 4 bedrooms plus a loft and 4 full bathrooms, including one on the main level with a shower. Nicely separated dining area, which can also be used as a second living space. Open Kitchen to Family room and large breakfast area (big enough for dining). Walk out to the yard from the breakfast room. Unique Walk-in closet on the main level that offers plenty of storage. Ideally located laundry/mud room close to the garage. Expensive Zebra blinds throughout the house. 2nd Level leads to a nice and cozy loft, which can be used as a study area or an office. First and Second bedroom share a semi-ensuite, the 3rd bedroom has a 3-piece ensuite. Large primary bedroom with a massive walk-in closet and 4-piece ensuite with a stand-up shower. 3 Car parking,2 parking garages and one on the driveway. Close to Sparrow Meadow Park and surrounded by Pelham Hills and Cardinal Lakes Golf Club. Enjoy nature at its finest, close to Coyle Creek and Welland River. Easy access to Niagara Health Welland Hospital via route 29. ** Basement Rented Separately ** (id:60365)
35 Haldimand Road 17
Haldimand, Ontario
Unrivalled Grand River waterfront estate in a rarely offered location! Nestled along the serene, winding riverbanks, this 1.75 acre lot boasts a custom two storey home + a charming detached studio. A tree-lined, pave driveway gracefully ushers you into this elegant home (1982sf) featuring three bedrooms, 3 baths two bedrooms upstairs with river vistas serviced by a modern 4pc bath, plus a coveted main level master suite with a 4pc ensuite. Step into a foyer with a soaring vaulted ceiling flowing into an elegant living/dining room area adorned with flawless hardwood floors, n/g fireplace, and expansive windows framing postcard-perfect river views. Large eat-it kitchen dazzles with granite countertops, porcelain tile floors, peninsula island, and breakfast buffet sitting area. A versatile sunken family room connects seamlessly to mudroom/laundry room combo completed with 2pc bath. Unwind in the screened sunroom, savouring evening cocktails against stunning sunsets, or entertain on the sprawling south-facing rear deck (1213sf), ideal for summer parties & bbq-ing after a long day boating on the river. Full, & partially finished basement is available as you wish. The detached studio (520sf) with its cathedral ceiling, cozy woodstove, 2pc bath, and private deck (252sf) is a perfect retreat for an in-law suite, home office, or ultimate mancave. Bonus: n/g back up generator, AC 23, newer roof, 200AMP, leaf guard, n/g forced air furnace, owned HWT, attached double garage. (id:60365)

