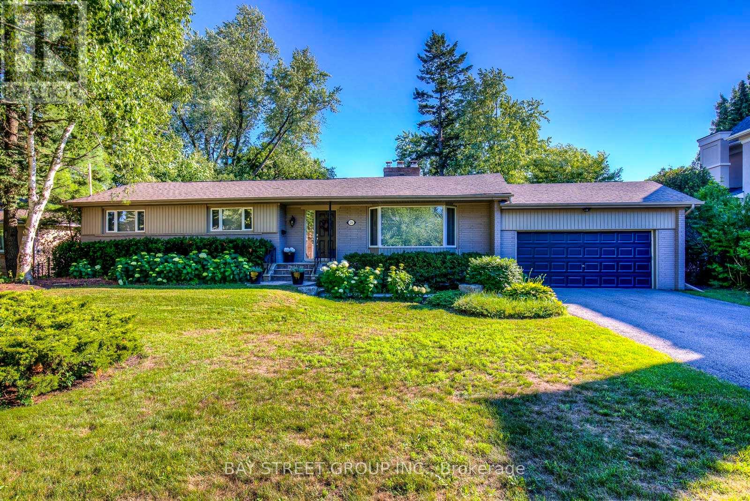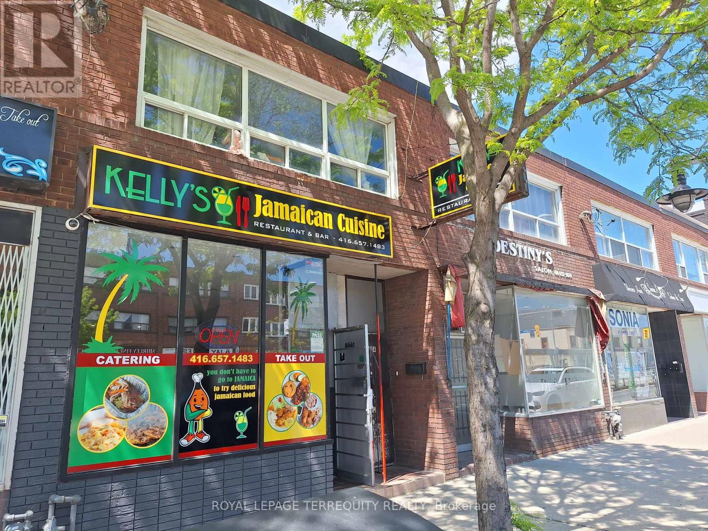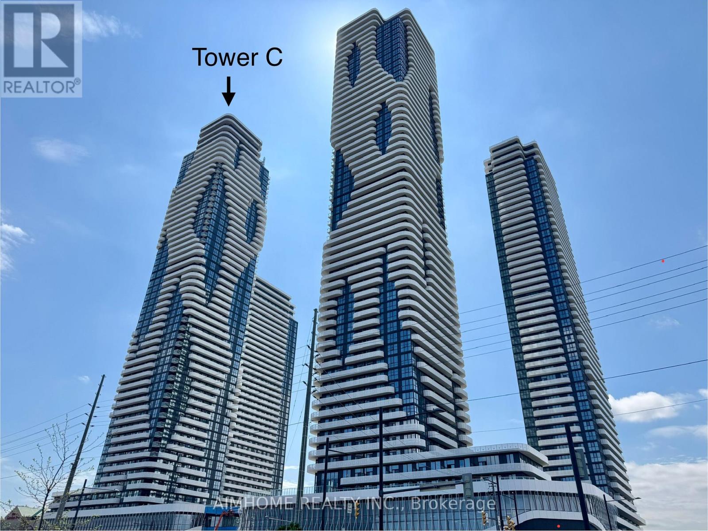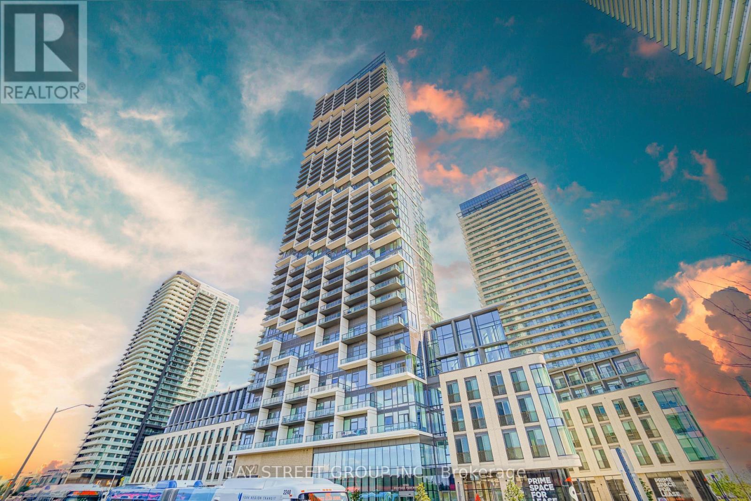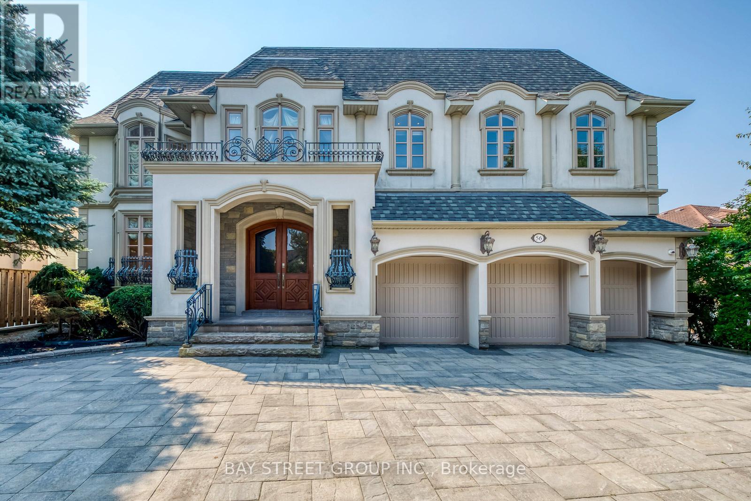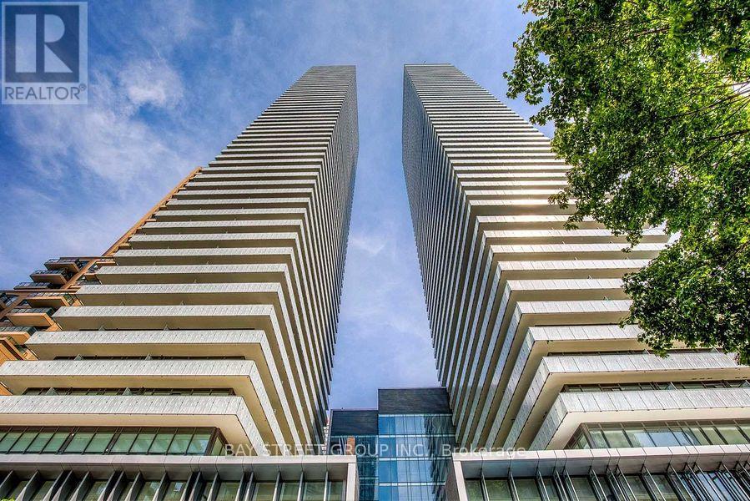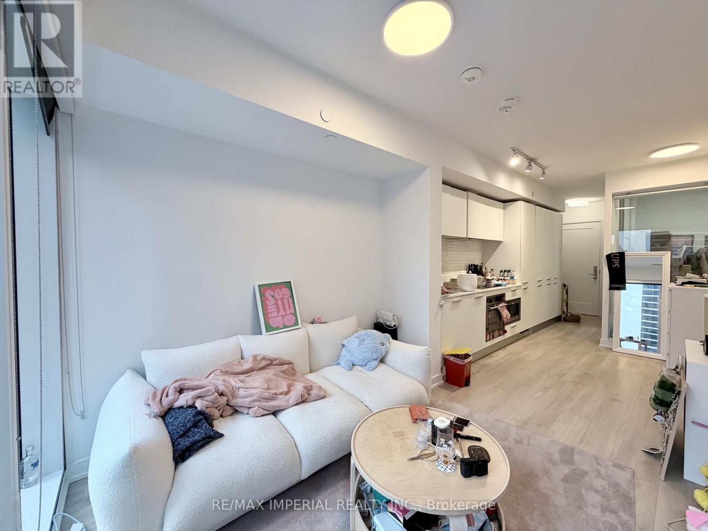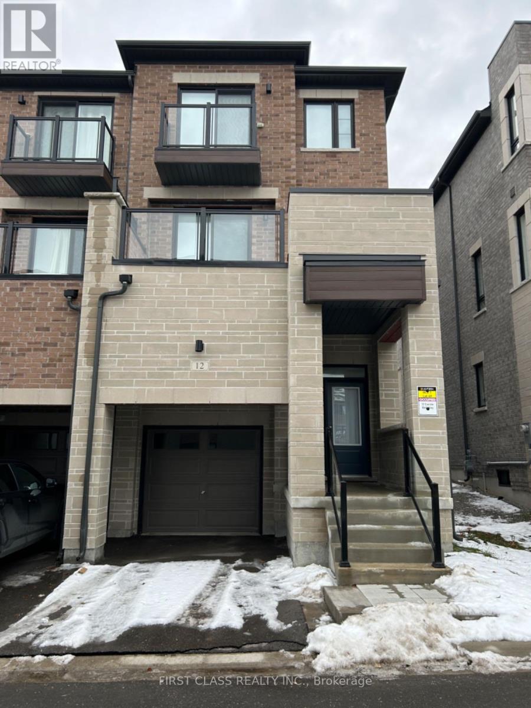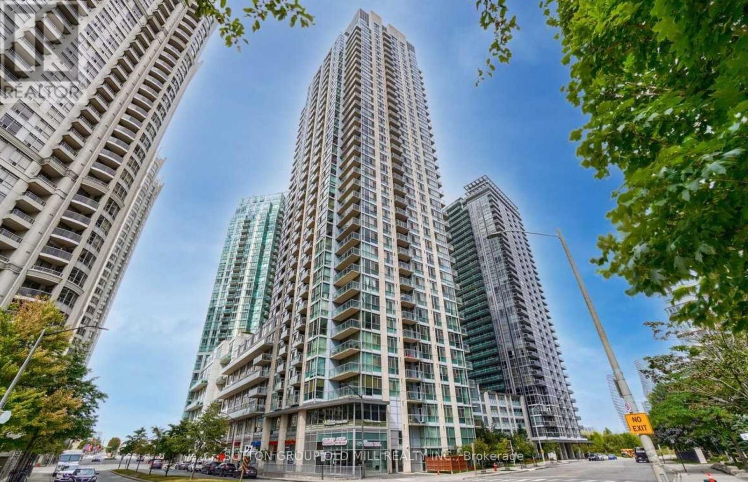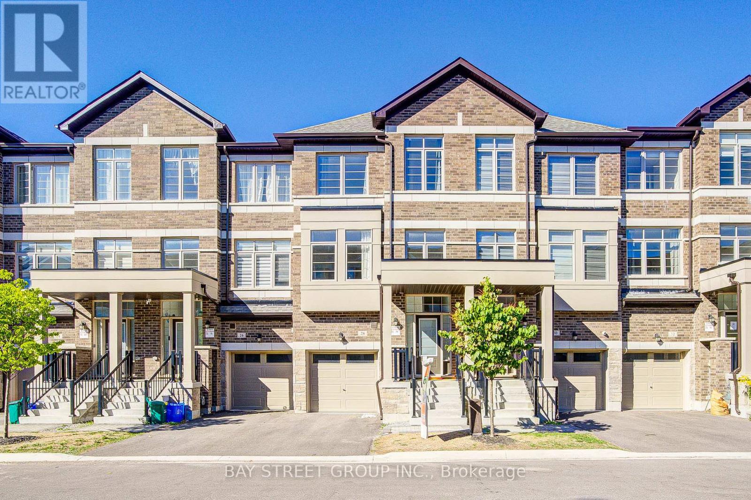256 Eastcourt Road
Oakville, Ontario
Sprawling Ranch Bungalow In The Heart Of South East Oakville. Large 100' X 150' Lot!Hardwood Floor Through Out The Main Floor. Open Concept Family Room Is Bathed With Natural Light. Much Space For Family Fun, Entertaining & Storage A Prime Muskoka-Like Property In The Trafalgar High School District. A Luxuriously Classical Style Home You Must See. (Furniture In Photos Are Not Included With Lease) (id:60365)
1680 St Clair Avenue W
Toronto, Ontario
MAIN FLOOR AND FULL LOWER LEVEL NOW VACANT - READY FOR COMMERCIAL BUSINESS!! Affordable Investment Opportunity in Toronto! Large Storefront with Full Basement and Upper Level Apartment in Vibrant St. Clair Gardens Toronto Location with LRT Right at Your Doorstep! A Fantastic Investment Property! Main Floor has High Ceilings and Three Lower Level Bathrooms! The Full Basement Offers 2x2 piece Bathrooms for Customers along with an Additional Full Three Piece Bathroom and there is Also Plenty of Storage Space in the Lower Level. The Main Floor Unit Offers a RARE Rear Walk Out with Lane Access and Parking! The LARGE Upper Level Residential Unit has a St Clair Access Staircase and a Rear Walk Out to a Spacious Deck with Walk Down. The Upper is a 3 Bedroom Unit with Laundry and a 4 Piece Bathroom. The Building is Ideal For Investment with 200amp Breakers, 2 Separate Hydro Meters, 2 Separate Gas Meters, 2 Leased Gas Furnaces, Updated Roof (Approximately 2018)! Outstanding Toronto Location with the St. Clair LRT Right at Your Doorstep! Ideal Investment Opportunity! (id:60365)
2909 - 8 Interchange Way
Vaughan, Ontario
Brand new 2-bedroom corner unit with sought-after southeast exposure and sweeping views. This beautifully designed suite features 9-ft ceilings, floor-to-ceiling windows, and laminate flooring throughout, plus a wrap-around balcony perfect for relaxing. Located in SVMC, Festival Tower is one of Menkes' best-selling condominium developments and is set to become one of the most desirable addresses on Hwy 7. Residents enjoy world-class amenities, including a fully equipped fitness centre, indoor pool, elegant party rooms, and an outdoor lounge. Upcoming retail spaces will add everyday convenience, all while offering seamless access to transit, including subway, bus terminals, and major highways. (id:60365)
4512 - 1000 Portage Parkway
Vaughan, Ontario
Welcome to your new urban retreat in the vibrant Vaughan Metropolitan Centre. This thoughtfully designed one-bedroom, one-bathroom condo spans 478 sq ft of impeccably appointed living space, featuring 10' flat ceilings and expansive wall-to-wall windows that frame sweeping city vistas. The open-concept layout maximizes every square foot, while wide-plank laminate flooring and high-end finishes set a contemporary tone throughout.The gourmet kitchen is a showcase of modern elegance, with quartz countertops, integrated cabinetry, and built-in stainless-steel appliances. The sunlit bedroom boasts oversized windows, a double closet, and direct access to your private 105-sq-ft balcony-perfect for morning coffee or evening unwinding with an unobstructed panorama.Experience upscale convenience in a lobby furnished by Hermès, and take advantage of premier amenities: a 24-hour concierge, two-level fitness centre with an indoor running track, cardio zone, squash and basketball courts, rooftop pool, yoga studios, and business meeting rooms. With the Vaughan subway and VMC bus station at your doorstep and easy access to Hwy 7, 407, and 400, you're minutes from York University, Vaughan Mills, Costco, IKEA, YMCA, the City of Vaughan Library, and major financial and professional institutions. Don't miss this stylish and move-in-ready home-schedule your viewing today! (id:60365)
56 Winchester Lane
Richmond Hill, Ontario
Prestigious South Richvale luxury awaits in this custom-built, two-storey detached residence at Yonge and Hwy 7. With over 8,000 sq. ft. of exquisitely crafted interior space, this executive home offers six plus one bedrooms, eight baths and a three-car garage set behind an elegant circular driveway. Step through grand limestone-floored foyer into a cathedral living room, where soaring ceilings and wrought-iron staircase frame an atmosphere of refined sophistication. Ten-foot ceilings on the main level flow seamlessly into a chefs dream kitchen appointed with granite counters, premium cabinetry and adjacent breakfast areaperfect for both intimate gatherings and formal entertaining. Rich hardwood floors lead to a fully appointed home office, formal dining room and powder room with exquisite detailing. Upstairs, nine-foot ceilings crown each bedroom wing. The sumptuous master suite is a private sanctuary, complete with a cozy sitting room, dual his-and-hers walk-in closets and a private terrace overlooking the south-facing backyard. Each additional bedroom enjoys an ensuite bath and ample closet space. Descend to the finished walk-out lower level, where a recreation room, media area and fitness zone extend your living space. Outside, discover a resort-style oasis: a large in-ground pool with poolside cabana, interlocked patio and manicured gardens, all framed by a south-facing exposure for maximum sun. Every detail of this home reflects superior craftsmanship and timeless elegance. Ideally located in one of Richmond Hills most coveted neighbourhoods, this estate offers unparalleled luxury living. (id:60365)
1608 - 50 Charles Street E
Toronto, Ontario
Gorgeous 5-star condo living at Casa Three, featuring a Hermes-furnished lobby. Located near Yonge and Bloor, steps from Bloor Street/Yorkville shopping. Enjoy a soaring 20-ft lobby, state-of-the-art amenities, a fully equipped gym, rooftop lounge, and stunning outdoor pool. The unit boasts a great layout and is close to restaurants, universities, and colleges, with easy access to the Yonge and Bloor subway lines. (id:60365)
306 - 3 Gloucester Street
Toronto, Ontario
Welcome To The Luxury Lifestyle At The Well-Sought-After 3-Year-New The Gloucester On Yonge! Featuring One Of The Most Popular 1 Bedroom + 1 Den Floorplans, This Unit Boasts A Functional Layout With An Open-Concept Design And A Rarely Offered Upgraded Den With Custom Made Ceiling Door, Blinds, And Ceiling Light! Enjoy Stunning West-Facing Clear Unobstructed View, Perfect For Modern Living. Living Room And Bedroom Also Include Upgraded Ceiling Lights. Just Minutes' Walk To U Of T, Toronto Metropolitan University, Restaurants, Supermarkets, Shopping, Eaton Centre, Yorkville, And The Financial District. Direct Underground Access To Wellesley Subway Station/TTC Adds Ultimate Convenience. Indulge In A Brilliant Array Of World-Class Fitness And Social Amenities. The Biospace System Ensures Safer Indoor Spaces With Touchless Building Entry And Elevator E-Calling Technology. Great Amenities Include A 24-Hour Concierge, Security Guard, Fitness Room, BBQ Area, And Social Lounge. Dont Miss This Opportunity To Make This Coveted Location Your New Home! (id:60365)
12 Carole Bell Way
Markham, Ontario
Stunning modern townhome in the highly sought-after Wismer community, offering over 2,000 sq. ft. of beautifully designed living space with 3+1 bedrooms and 3 washrooms. This exceptional home features a bright open-concept layout with 9-foot ceilings on the main floor, expansive windows, and open views that flood the space with natural light. The spacious family room is perfectly positioned for everyday living and entertaining on the ground level. Premium hardwood flooring runs throughout the main level. Attention to detail is evident throughout. The heart of the home is the chef-inspired open-concept kitchen, showcasing high-end stainless steel appliances, quartz countertops, a large central island with under-mount sink, abundant cabinetry, and ceramic backsplash-ideal for both culinary creations and gatherings.The primary bedroom offers a private retreat with a 4-piece ensuite, designer vanity, and quartz countertop. Every inch of this home exudes sophistication, comfort, and modern style. Ideally located just minutes from Mount Joy GO Station, with close proximity to Markville Mall, major highways, parks, and trails. Situated within top-ranked school catchments, including Fred Varley Public School, Bur Oak Secondary School, and Unionville High School, making it perfect for famili es. The vibrant, family-friendly neighborhood features parks, playgrounds, community centers, and walkable shopping and dining options, including NoFrills grocery store and popular restaur ants.This is truly a rare opportunity to enjoy an exceptional lifestyle in an unbeatable location. (id:60365)
803 - 12 Laurelcrest Street
Brampton, Ontario
Welcome to this bright and spacious 1 bedroom, 1 bathroom condo with a well designed and functional living space in the heart of Brampton. Featuring stunning floor to ceiling windows, this unit is filled with natural light and offers an open, airy feel throughout. The condo has been thoughtfully updated with brand new quartz countertops in both the kitchen and bathroom, complete with under mount sinks and new modern faucets. The kitchen also showcases a new stylish tiled backsplash, while the bathroom has been refreshed with a new toilet. Enjoy the look and durability of the newly installed luxury vinyl flooring and baseboards throughout, creating a clean, contemporary finish from room to room.The modern open-concept layout is ideal for everyday living and entertaining. Located in a highly convenient area with easy access to shopping, transit, and major highways, and offering an excellent selection of building amenities, this condo is perfect for first time buyers, down sizers, or investors. (id:60365)
1508 - 225 Webb Drive
Mississauga, Ontario
Step into this beautifully updated corner suite, where modern style meets everyday comfort.Offering 2 bedrooms, 2 full bathrooms, and a versatile den perfect for a home office or study, this southeast facing unit is bathed in natural sunlight. It's ready for you to move right in.The open concept kitchen boasts a breakfast bar, stainless steel appliances, and a chic backsplash, ideal for both cooking and entertaining. The spacious primary bedroom features his and hers closets and a private ensuite, while the second bedroom offers a welcoming retreat for family or guests. Stylish laminate flooring flows throughout, complemented by the convenience of ensuite laundry, one parking spot, and a locker. Set in a highly sought after building with top tier amenities, 24-hour security, indoor pool, sauna and a children's play area. You'll bejust steps from transit, major highways, shopping, and dining, a perfect blend of elegance, convenience, and comfort awaits.Brokerage Remarks (id:60365)
28 Sissons Way
Markham, Ontario
This Stunning Home Offers a Bright, Functional Layout With 9 Ft Ceilings, Expansive Windows, and a Beautiful Open-Concept Main Floor Designed for Modern Living. The Gourmet Kitchen Features Stainless Steel Appliances, a Central Island, and a Sunlit Breakfast Area With a Walk-Out to a Private Balcony Overlooking the Backyard - Perfect for Morning Coffee or Weekend Gatherings. Upstairs, the Elegant Primary Suite Impresses With a Large Walk-In Closet and a Spa-Like 5-Piece Ensuite Complete With a Free-Standing Tub and Upgraded Glass Shower. Two Additional Spacious Bedrooms Provide Comfort and Flexibility for Family, Guests, or a Home Office. The Unfinished Basement Offers Exceptional Potential for Future Customization. With Direct Garage Access, Quality Finishes Throughout, and a Prime Family-Friendly Location Close to Top Schools, Parks, Shops, Restaurants, and Hwy 7/407, This Home Delivers the Perfect Blend of Style, Comfort, and Convenience! (id:60365)
821 Walsh Court
Newmarket, Ontario
Stunning renovated executive detached home on a premium pie-shaped lot (approx. 70 ft x 99 ft at rear) with no rear neighbours, nestled on a quiet cul-de-sac. Features a Self-contained basement apartment with a separate entrance-ideal for rental income or multi-generational living. Backs onto a school playground with unobstructed views and abundant natural light. Walking distance to schools, shopping, and public transit.Beautifully upgraded throughout with Red Oak hardwood floors, smooth ceilings, and pot lights on both main and second levels. The custom renovated kitchen offers hardwood cabinetry, marble countertops, a modern glass-and-stone mosaic backsplash, and an eat-in area overlooking the backyard with a walkout to a large entertainment deck. A dedicated outdoor fire-pit area provides the perfect setting for summer evenings.The spacious primary bedroom features a walk-in closet with organizer and a luxuriously renovated 5-pc ensuite complete with a stainless-steel shower tower (rainfall + massage jets) and a built-in marble niche. Extensive upgrades include new stainless steel appliances, a 1.5-car garage with a 2022 garage door, roof (2017), select windows (2018/2022), furnace (2018), separate laundry, and a garden shed for additional storage. (id:60365)

