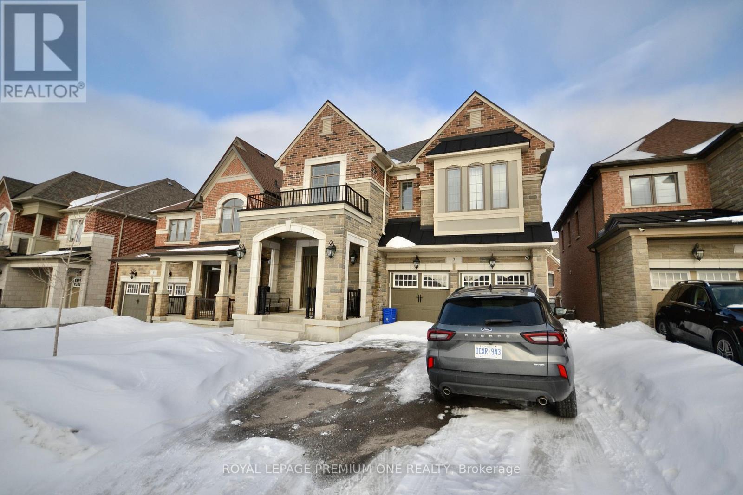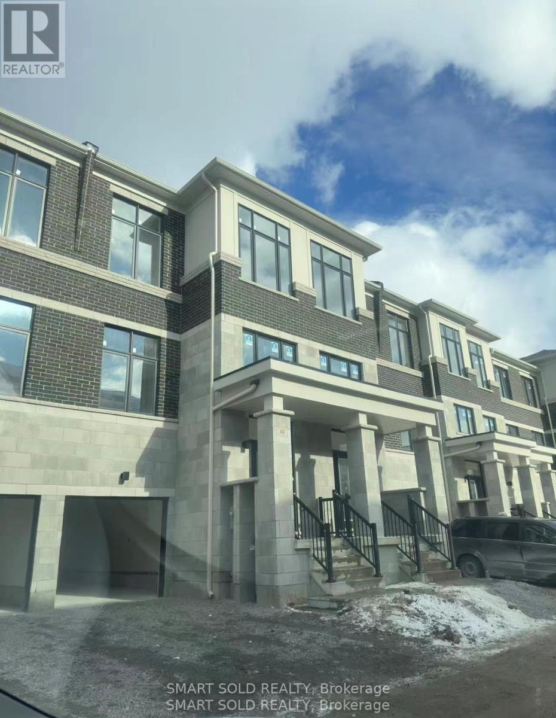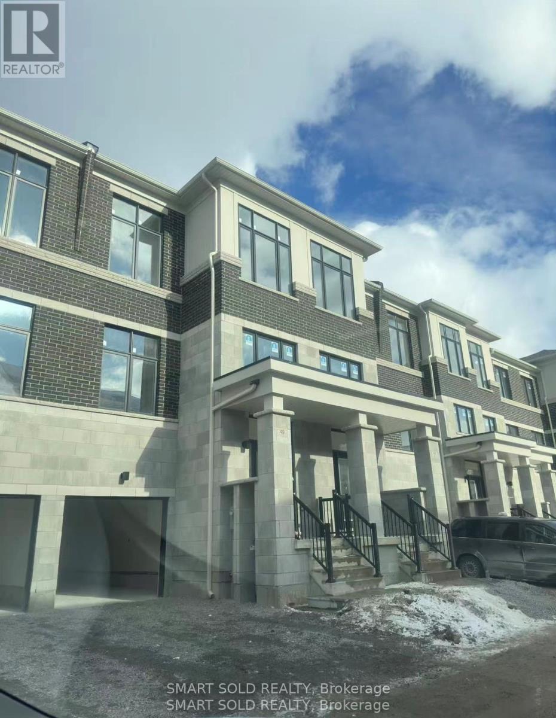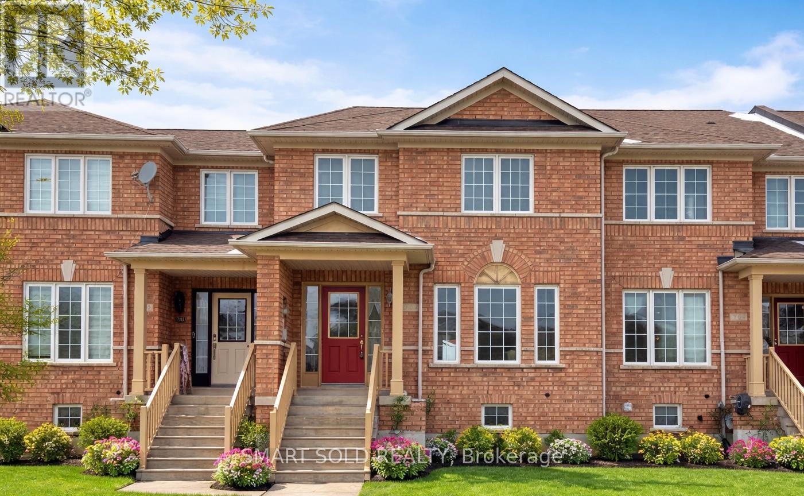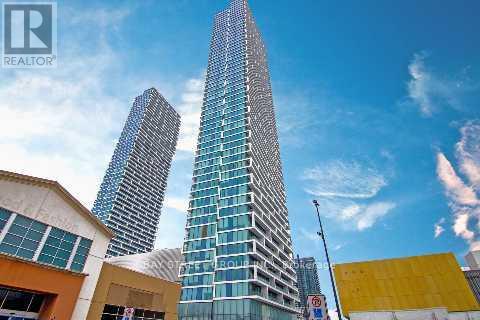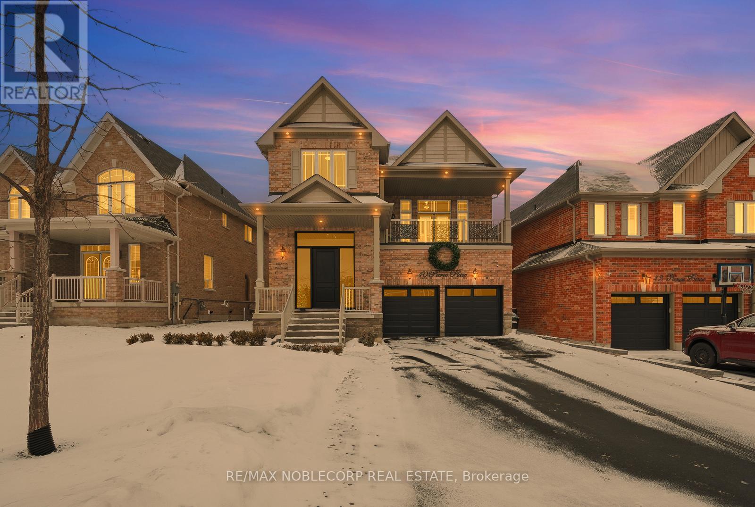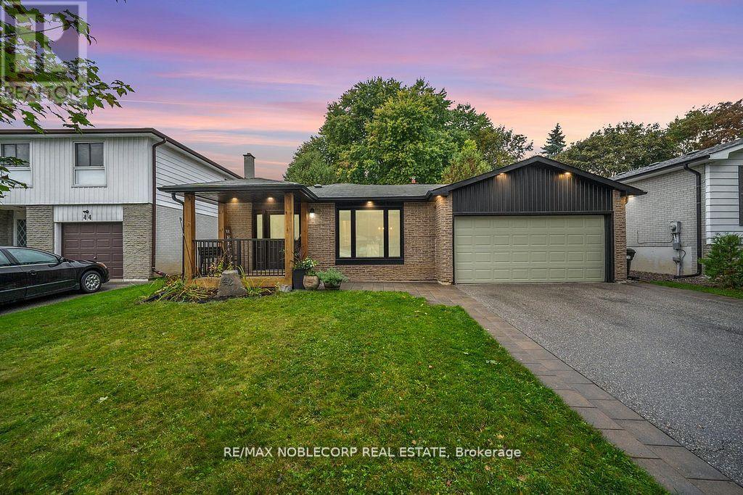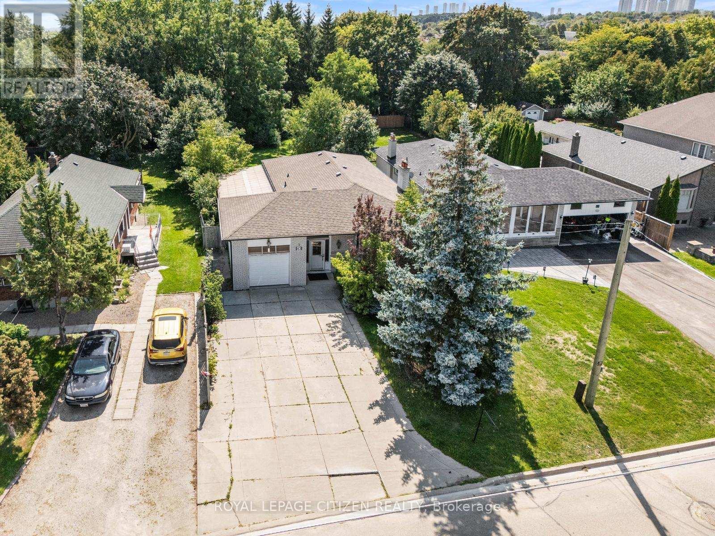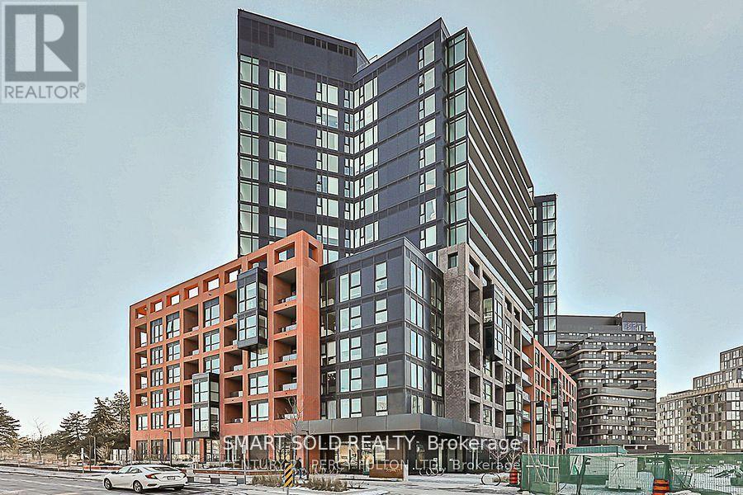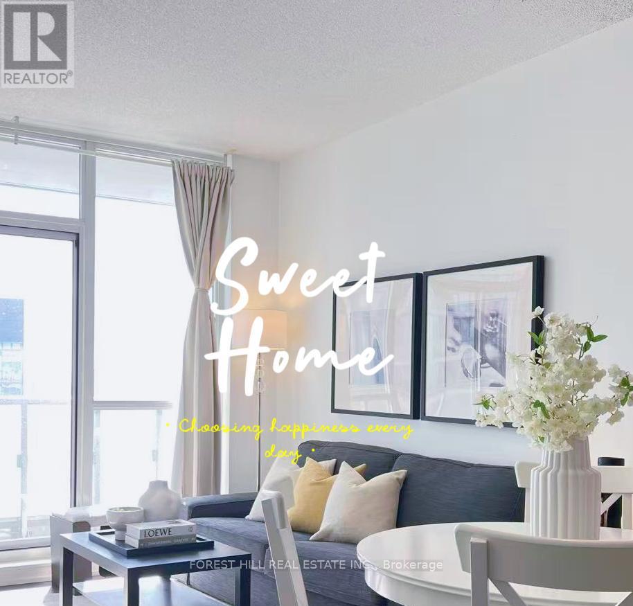8 Forest Heights Court
Oro-Medonte, Ontario
Fall in Love & experience true Luxury Living in this Stunning new Executive residence, offering over 3,550 sq. ft. of thoughtfully designed, open-concept space. Situated on a quiet court and a prime 1.37-acre lot, this Home provides your own private Forest Oasis.The Grand entry welcomes you with custom 10' ceilings and elegant formal living and dining rooms, perfect for entertaining. A main-floor office adds convenience for work or study. The upgraded chef-inspired Kitchen features tall custom cabinetry, high-end built-in appliances, a walk-in pantry, and a sleek Coffee/Servery Station. Overlooking the spacious breakfast and dining areas with a walkout to the backyard, the kitchen flows seamlessly into the family room complete with a cozy fireplace-ideal for creating lasting memories. Upstairs, the Luxurious primary suite offers two walk-in closets and a spa-like ensuite with a modern soaking tub & glass shower. Three additional oversized bedrooms each include their own ensuite bath, walk-in closet, and large windows. Elegant 8' doors, abundant natural light, pot lights, a modern staircase, and hardwood flooring enhance the Home's refined style.Custom 9' ceilings elevate both the second level and the expansive, bright walk-out basement-a blank canvas for your future vision. A side entrance leads to a well-designed mudroom with a large closet, powder room, garage access, and a finished laundry room. With approximately $300K invested in premiums and upgrades, this home sits in a desirable enclave of Estate Properties in Oro-Medonte, few minutes from Ski Resorts, Trails, and year-round recreation. Just 20 minutes to Barrie and Orillia with easy access to Hwy 11 and Hwy 400 for easy commute to Toronto & GTA . A rare opportunity in sought-after Horseshoe Valley and Sugarbush-where Modern Luxury meets Natural Beauty. Vacant and Fast Closing available! Book your showing today! (id:60365)
Lower - 5 Arctic Grail Road
Vaughan, Ontario
Luxury 1 Bedroom Walkout Apartment Located Across The Street From A Park In A High Demand Area Of Kleinberg **ALL Utilities INCLUDED ** This 1000 Sq Ft Unit Comes With One Bedroom, Modern New Kitchen, Spacious Living/Dining Area, Stunning Floors, 3 PC Bath W/Private Ensuite Laundry, Extra Large Built In Bedroom Closet & Organizers, Extra Large Windows, & 1 Parking Spot Included. An Absolute Steal, Don't Miss It!! (id:60365)
23 Millman Lane
Richmond Hill, Ontario
Exceptional 3-Storey Freehold Townhome ***Backing Onto Ravine*** In The Prestigious Ivylea Community Of Richmond Hill. Featuring 4 Bedrooms And 4 Bathrooms, This Well-Designed Home Offers A Functional Layout Ideal For Modern Family Living. The Main Level Showcases Impressive 10' Smooth Ceilings And Wide Plank Laminate Flooring, Creating A Bright And Contemporary Open-Concept Living Space. The Upper Floor Features 9' Ceilings And Spacious Bedrooms, Including A Primary Suite With A Freestanding Soaker Tub, Roman Filler And Separate Glass-Enclosed Shower (As Per Plan).The Kitchen Is Appointed With Quartz Countertops, Undermount Sink, Chrome Single-Lever Faucet And Extended Upper Cabinets For Added Storage. Walk-Out Lower Level (As Per Builder Plan) Adds Versatility And Natural Light. Enjoy Peaceful Ravine Views From The Backyard While Being Minutes To Hwy 404, Transit, Parks, Trails, Shopping And Top-Ranking Schools. A Rare Opportunity To Own In One Of Richmond Hill's Most Desirable Communities. (id:60365)
23 Millman Lane
Richmond Hill, Ontario
Exceptional 3-Storey Freehold Townhome ***Backing Onto Ravine*** In The Prestigious Ivylea Community Of Richmond Hill. Featuring 4 Bedrooms And 4 Bathrooms, This Well-Designed Home Offers A Functional Layout Ideal For Modern Family Living. The Main Level Showcases Impressive 10' Smooth Ceilings And Wide Plank Laminate Flooring, Creating A Bright And Contemporary Open-Concept Living Space. The Upper Floor Features 9' Ceilings And Spacious Bedrooms, Including A Primary Suite With A Freestanding Soaker Tub, Roman Filler And Separate Glass-Enclosed Shower (As Per Plan).The Kitchen Is Appointed With Quartz Countertops, Undermount Sink, Chrome Single-Lever Faucet And Extended Upper Cabinets For Added Storage. Walk-Out Lower Level (As Per Builder Plan) Adds Versatility And Natural Light. Enjoy Peaceful Ravine Views From The Backyard While Being Minutes To Hwy 404, Transit, Parks, Trails, Shopping And Top-Ranking Schools. A Rare Opportunity To Own In One Of Richmond Hill's Most Desirable Communities. (id:60365)
704 Castlemore Avenue E
Markham, Ontario
Located in the highly desirable Wismer community, this sun-filled home features a premium south-facing backyard that fills the interior with abundant natural light. Offering 4 spacious bedrooms and 3 bathrooms, the residence showcases a thoughtfully designed open-concept layout that seamlessly blends functionality with elegance. Recent 2026 upgrades include brand-new hardwood flooring on the second level and professionally completed fresh painting throughout, creating a fresh, modern atmosphere. Bright, spacious, and meticulously maintained, this home delivers a warm yet upscale living experience. Situated within the top-ranking school boundaries of Wismer Public School and Bur Oak Secondary School, the property is perfectly positioned for family living. Enjoy a short stroll to Wismer Park and a nearby place of worship, offering both recreation and a strong sense of community. Walking distance to plazas, daycare centers, transit, and everyday amenities. Just minutes to Mount Joy GO Station, ensuring convenient commuting options. (id:60365)
1801 - 5 Buttermill Avenue
Vaughan, Ontario
Beautiful 2Br + Den Suite. Bright, Spacious. Modern Kitchen Design W/B/I Appliances, Countertop And Cabinet Lighting. Large Balcony.Laminated Floor Throughout. Bedroom W/Large Closet + W/O Balcony. Steps From The Subway,Bus Station And Major Highways.; 2 Stop Away From York University.Walk To Lots Of Shops And Restaurants, Ymca & Much More. Easy Access 400/401/407. (id:60365)
40 Pierce Place
New Tecumseth, Ontario
Welcome to this Stunning 4-Bedroom Detached Home built in 2018, offering 2613 square feet of beautifully designed living space. Thoughtfully upgraded throughout, this home features hardwood floors on all levels and a bright family room set a few steps up on a unique landing level-perfect for everyday living and entertaining. The modern kitchen is equipped with newer appliances (2023 fridge, stove and dishwasher) and a gas line for the stove. Enjoy year round comfort with a humidifier on the furnace, a 7-stage water filtration system, and a tankless water heater. The finished basement provides additional versatile space, while the backyard backs directly onto a park for added privacy and scenic views. Outdoor highlights include a BBQ gas line, shed, soffit lighting, and a professionally landscaped front and backyard. Additional upgrades include a new front door with sidelights, insulated polyurethane garage doors with tinted glass and a driveway that fits 6 cars. A truly move-in-ready home in an exceptional setting- this one checks all the boxes. Conveniently located close to shopping, restaurants, schools, community centre, parks and the Tottenham Conservation Centre. (id:60365)
42 Mitchell Avenue
New Tecumseth, Ontario
Welcome To 42 Mitchell Avenue, A Beautifully Renovated Detached Backsplit That Effortlessly Combines Contemporary Elegance With Country Charm. This Spectacular 3-Bedroom, 2-Bath Home Sits On A Large, Mature Lot In One Of Alliston's Most Peaceful Neighborhoods. The Open-Concept Layout Showcases A Designer Kitchen With High-End Stainless Steel Appliances, A Kitchen Aid Gas Stove, A Built-In Microwave, And An 8-Foot Granite Breakfast Bar That Flows Seamlessly Into The Bright And Inviting Living Room And Custom Wainscotting. The Finished Lower Level Features A Cozy Gas Fireplace, A Modern Tiled Walk-In Shower, And An Inside Entry To The 2-Car Garage. Step Outside To Your Fully Fenced Backyard Oasis, Complete With An Interlocked Patio And A Spacious Deck, Perfect For Entertaining Or Quiet Relaxation. With Tasteful Finishes Throughout And Thoughtful Attention To Detail, This Move-In Ready Home Offers Comfort, Style, And Serenity Surrounded By Lush Mature Trees On This Sought-After Alliston Street. There Are So Many Amenities That Alliston Has To Offer, And This Convenient Location Is A Short Walk To Most Of Them. Steps Away From A Park, Holy Family Separate School, St. Paul's Catholic Church, Ernest Cumberland Elementary School, Community Center, And A Hospital! (id:60365)
43 Railway Street
Vaughan, Ontario
CALLING ALL BUILDERS & RENOVATORS! DISCOVER THE UNTAPPED POTENTIAL WITH THIS INCREDIBLE LOT IN MAPLE! This Charming RAISED BUNGALOW, Surrounded By Multi-Million Dollar Luxury Homes Is Set On An Extraordinary 51.48 x 198 Foot Lot And Is An Exceptional Find For Renovators And Families Alike, Seeking To Customize Their Future Dream Home. The Property Features 2 Bedrooms (easily convertible back to 3), 2 Bathrooms, A Bright And Welcoming Living And Dining Area, Plus A Dedicated Flexible Room Perfect For A Home Office Or Main Floor Family Room With An Oversized Picture Window. The Full Height Basement Offers An Additional 1300+ Square Feet With Plenty Of Options Including A Separate Entrance, Sliding Door Walk-Out To The Backyard, Rough-In Bath And More. Whether You Plan A Comprehensive Renovation, A Significant Expansion, Or A Completely New Custom Build, This Property Offers Unparalleled Potential. Located In A Highly Sought-After Neighbourhood, You'll Be Steps From Excellent Schools, Parks, Community Centre, Shopping, Cortellucci Hospital, Fast Access To The GO Train And Public Transit. Seize This Rare Opportunity To Secure An Incredible Property In A Prime, Convenient Vaughan Location. (id:60365)
214 - 7181 Yonge Street
Markham, Ontario
Excellent opportunity for multi-use related business. Directly connected to Four residential towers, offices, supermarket, food court and Liberty Suites Hotel. Close to public transit, highway, with ample underground parking. Future Subway extension on Yonge/Steeles. Unit does not have a drain/water use. (id:60365)
503 - 8 Tippett Road
Toronto, Ontario
Live In The Prestigious Express Condos In Clanton Park! Elegantly Designed Condo In A Prime Location Steps To The **Wilson Subway Station**. Minutes To The Hwy401/404, Allen Rd, Yorkdale Mall, York University, Humber River Hospital, Costco, Grocery Stores, Restaurants, & Parks Inc. New Central Park! Unit Features Floor-To-Ceiling Windows, Tasteful Modern Finishes. (id:60365)
1110 - 66 Forest Manor Road
Toronto, Ontario
Experience Elevated Urban Living in This Premier 1+den Residence - the Best Layout in the Building - a Highly Sought-after Layout Offering 657 SqFt Of Refined Space With 9 Ft Ceilings and A Generous South-facing Balcony Framing Unobstructed City Views, Including the Cn Tower. The Oversized Den (10' X 8') Functions Perfectly as a Second Bedroom or Home Office. Sleek Open-concept Kitchen Features Granite Countertops, Abundant Cabinetry and Stainless Steel Appliances. Bright, Airy Floorplan With Premium Finishes Throughout. Resort-style Building Amenities Include 24-hour Concierge, Indoor Pool, Fitness Center, Theatre, Party Room, Bbq Terrace, Visitor Parking and More. Unbeatable Location Across From Fairview Mall and Steps to Don Mills Subway Station, With Quick Access to Hwy 401/404, Supermarkets and the Library.*** Whether You're a Young Professional, a Couple, a Small Family, or an Investor, This is an Opportunity You Don't Want to Miss. Book Your Private Viewing Today and Experience the Best of North York Living. **Excellent Value** (id:60365)


