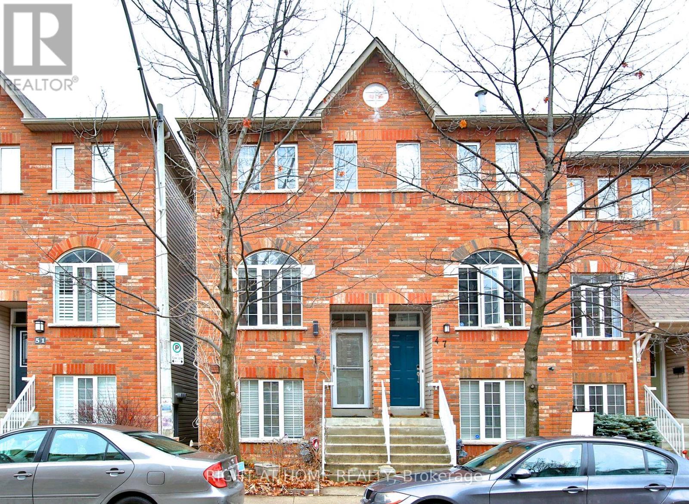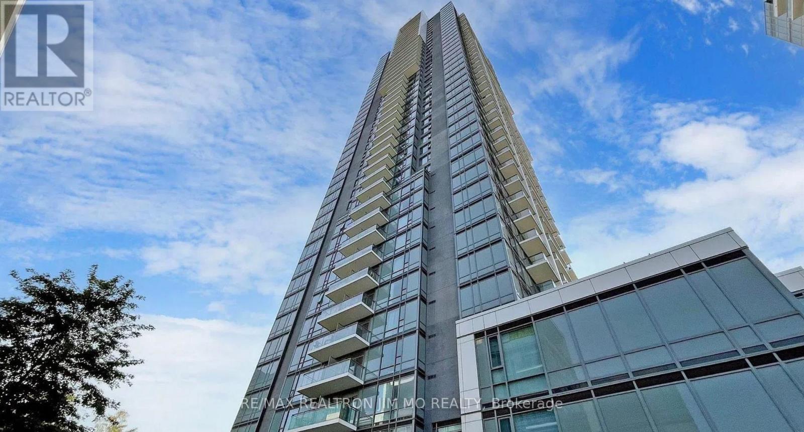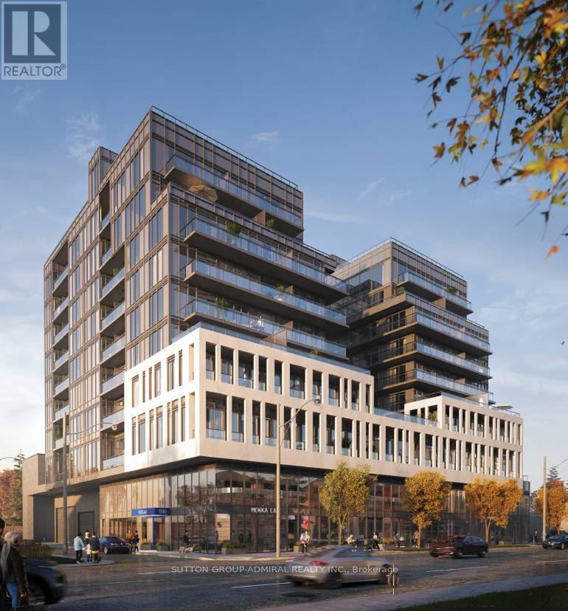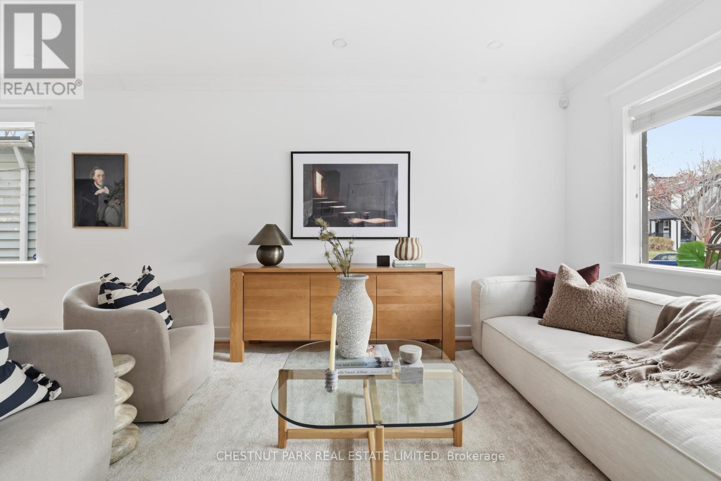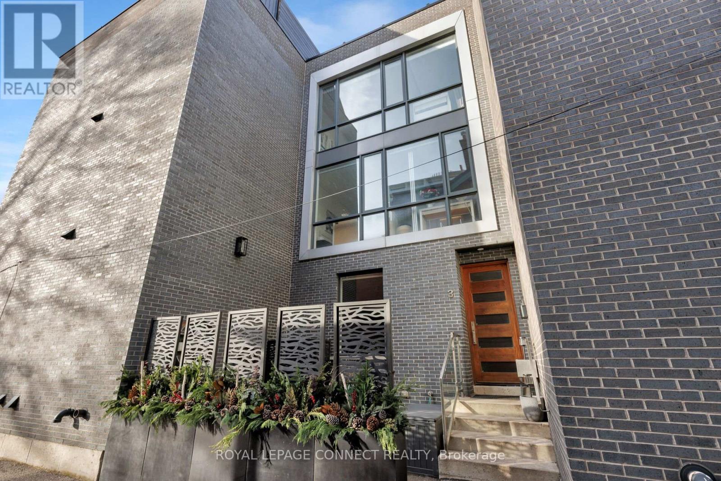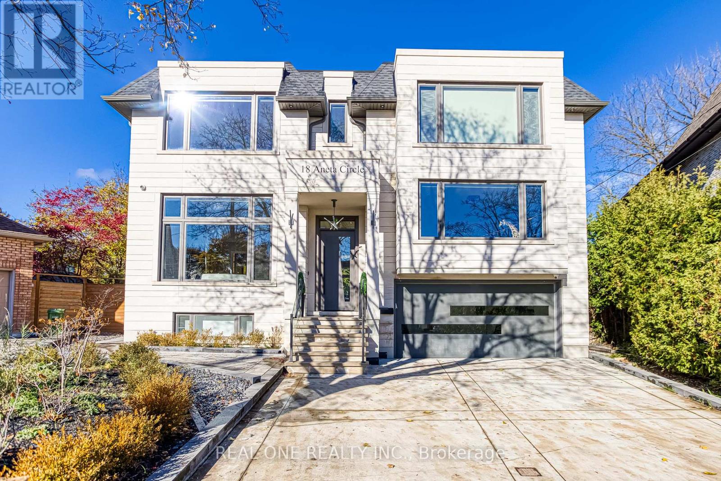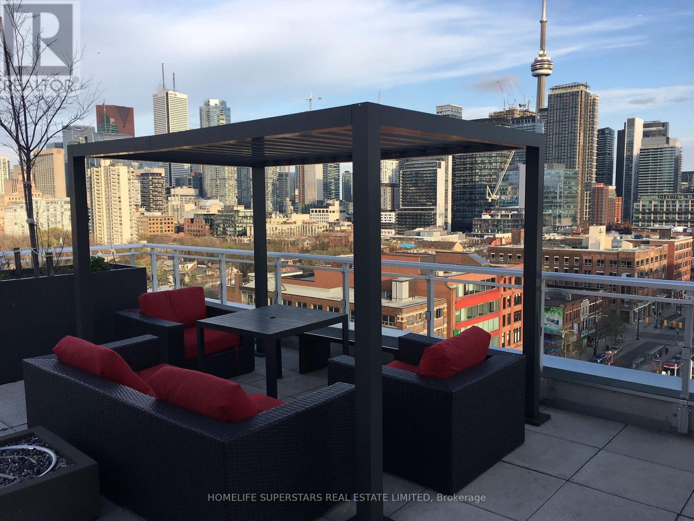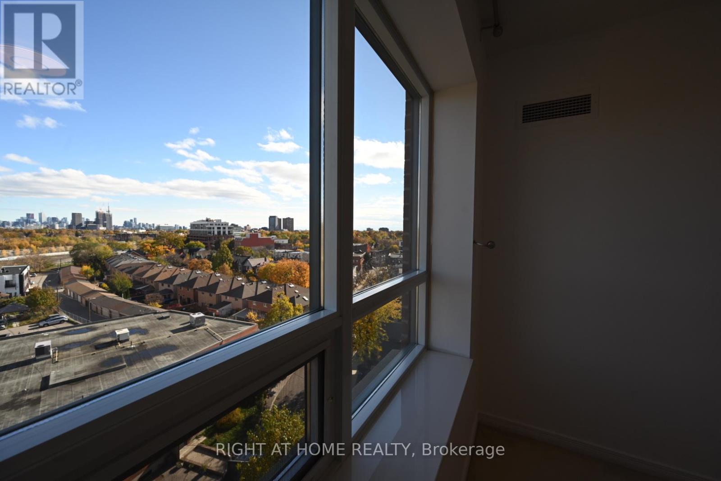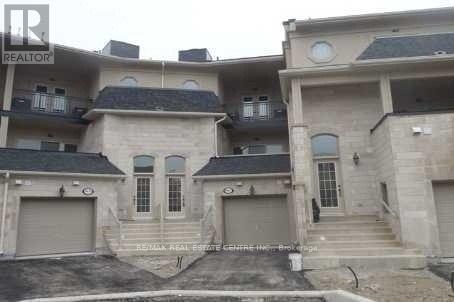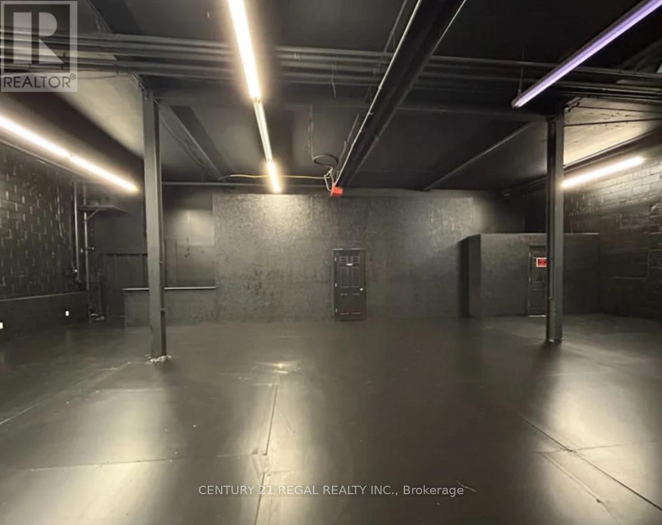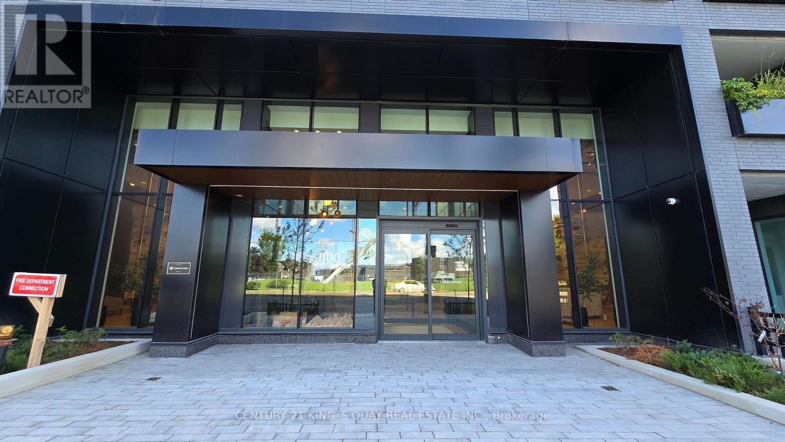49 Natalie Place
Toronto, Ontario
Welcome to this ultra-hip, impeccably designed 3-bedroom townhome in the vibrant heart of Leslieville/Riverside!. This rare offering blends style, comfort, and urban convenience, giving you the perfect space to live, work, and play. Step inside to an airy, open-concept layout with an impressive sense of space and smart storage solutions throughout. The showpiece of the home is the chef's kitchen, formerly featured in *House & Home*, complete with a gas stove, premium stainless-steel appliances, sleek finishes, and a sunny walkout terrace perfect for morning coffees, evening cocktails, or weekend BBQs. The flexible floor plan includes an above-ground lower level - ideal as a bright third bedroom, office, media room, or guest suite. Enjoy tonnes of thoughtful upgrades throughout the home, plus the huge bonus of your own private garage- a true luxury in this coveted neighbourhood. Step outside and immerse yourself in one of Toronto's most-loved communities: award-winning restaurants, indie boutiques, artisanal butchers, and hip coffee shops are all just steps from your front door. With parks, transit, and endless activities at your fingertips, this dynamic neighbourhood offers an unbeatable lifestyle. Stylish. Convenient. This is urban living at its best-move in and make this incredible home your own! (id:60365)
Ph11 - 55 Ann O'reilly Road
Toronto, Ontario
Luxury 2 Bed + 2 Bath Penthouse Suite Offering 760 Sq Ft Of Functional Open-Concept Living Space. Located On The 43rd Floor With Exclusive Extra-High 10' Penthouse Ceilings, This Home Features Floor-To-Ceiling Windows And Unobstructed Panoramic City Views. Excellent Split Bedroom Layout With No Wasted Space. Modern Kitchen Features Granite Countertops, Stainless Steel Appliances, And An Integrated Dishwasher. Primary Bedroom Includes An Ensuite Bath And Large Windows. Laminate Throughout, Most Lighting Upgraded To High-End Fixtures, Ensuite Laundry, Parking Included.Top-Tier Amenities: 24-Hr Concierge, Visitor Parking, State-Of-The-Art Gym, Yoga Studio, Lap Pool, Steam Room, Theatre, Billiards, Private Dining Room, BBQ Area, Party Room & Lounge. Unbeatable Location: Steps To TTC, Fairview Mall, Restaurants, Shops & Parks. Quick Access To Hwy 404/401 And Don Mills Subway Station. *Can Be Rented Fully Furnished For An Additional $200* (id:60365)
608 - 500 Dupont Street
Toronto, Ontario
Introducing Oscar Residences, an intimate boutique building on Dupont Street, in the highly sought-after Annex neighborhood. Beautiful One Bedroom Unit. 9' Ceiling. Laminate Flooring. Open Concept. Floor-To-Ceiling Windows. Modern Living. Upscale Amenities Such As A Fitness Center Featuring Freemotion Ifit Virtual Training, Clear Air And Water Filtration Systems, A Theatre Room, A Party Room, And A Co-Working Lounge, Adorned By George Pimentel's Celebrity Photography! (id:60365)
511 Merton Street
Toronto, Ontario
Start checking the boxes! Beautifully renovated detached 3-bedroom, 4-bath home, perfectly situated in one of the city's most family friendly neighbourhoods & coveted Maurice Cody school district. An inviting front porch sets the tone as you step into a bright, airy, sun-filled interior. The main floor offers a seamless open-concept layout, anchored by a stunning new glass staircase. The living and dining areas feature elegant crown mouldings, pot lights, and rich hardwood floors. The renovated kitchen impresses with a large centre island, stone counters, stylish backsplash, butcher block, and abundant storage. The kitchen flows into the warm and welcoming family room, complete with built-in bookcase and a walkout to a spectacular two-tiered deck overlooking the exceptionally deep, south-facing 166-ft lot backing onto lush green space. A rare and convenient main-floor powder room-newly added by the current owners-enhances the home's functionality and appeal. Upstairs, the serene primary retreat boasts a five-piece ensuite, two large double closets, and overlooks the quiet backyard. A second-floor laundry area adds everyday ease. The generous second and third bedrooms, along with an oversized hallway linen closet, offer abundant family space. The lower level features a finished recreation area with new broadloom, a two-piece bath, and an expansive unfinished space perfect for storage or future customization. Thoughtful upgrades by the current owners include the added powder room, new glass staircase, remodeled bathrooms, updated kitchen backsplash, and an expanded driveway with LEGAL front pad parking. Located just a short stroll to the Davisville subway, the shops on Bayview & steps from scenic walking and biking trails. With top-tier schools, parks, and amenities at your doorstep, this exceptional property truly offers the best of Midtown living. (id:60365)
Th3 - 126 Spadina Road
Toronto, Ontario
Welcome to the Annex Town5 Boutique Condo Complex; An Intimate Five Suite Collection of Designer Towns at Spadina & Dupont. Townhome 3 Offers 1,488sq.ft of Modern Finished Space on 4 Floors. 2+1 Bedrooms, 3 Bathrooms, Bright & Spacious Open Concept Design, Floating Stairs with Tempered Glass Railings, White Oak Hardwood Floors, High Ceilings & Floor to Ceiling Windows. Over 500sq.ft of Outdoor Space Includes an Exclusive Use Front Patio & a Breathtaking Rooftop Terrace with Panoramic City Skyline Views. Open Concept Living and Dining, The Tastefully Designed Kitchen Offers an Island/Breakfast Bar, SS Bosch/Samsung Appliances and Timeless Quartz Counters. Two Large Bedrooms with Custom Built-ins on the 2nd & 3rd Floor, Both Have Office Nooks and Slick Semi Ensuite Bathrooms. The Fully Finished Lower Level with 8.5' Ceilings Can Serve as a Family Room or Additional Bedroom as Required. The Rooftop Terrace was Recently Renovated & Reimagined with Fresh Roofing, Decking and Parapet Finishing; Complete with Natural Gas BBQ Line ... A+++. Super Convenient Location with Loads of Public Transit Options, Bloor/Dupont Shopping & Entertainment, U of T... All in Short Walking Distance. (id:60365)
61 - 112 George Henry Boulevard
Toronto, Ontario
Furnished. End Unit; Steps To Fairview Mall, Supermarkets, Schools & Minutes To Subway. (id:60365)
18 Aneta Circle
Toronto, Ontario
Wow, Very Modern and Custom Contemporary Oasis In The Heart Of The Prestigious Newtonbrook Area. Nestled On A Quiet Cul De Sac. This Exquisitely Crafted Home Offers 6+1 Bedrooms, 9 Bathrooms On A South-Facing Oversized Pie Shaped Lot Approx. 11,400 Sqft. With Attention To Every Detail, This Beautiful Masterpiece Is Approximately 8000 Sqft Of Luxurious Living Space Drenched In Natural Light W Floor To Ceiling Windows, And Soaring Ceiling Heights Of 12' On The Main Floor And 10' In The Basement And On 2nd Floor. Private Guest Suite With Ensuite Situated In Between The 2 Levels . Elevator Access To All Floors. Designer Maple Kitchen With Oversized Center Island And Tons Of Storage Featuring Built-In Subzero And Wolf Appliances. Natural Granite Sunken Patio With Firepit, Gas Bbq, Sink And Outdoor Kitchen Perfect For Entertaining. 4 Gas Fireplaces Throughout The House. The Whole House Water Softener and Drinking Water Filters and Brand New High-End Faucets In Master Bedroom Washroom. Basement With Heated Floors, Wet Bar, Theater Room, Gym & Nanny Quarter. One Of A Kind Home. Very Good Price For Quick Action.Do Not Miss It. (id:60365)
305 - 10 Willison Square N
Toronto, Ontario
New Boutique Dragon Condo! Rarely Found Studio In The Core Of Downtown, Beautiful Floors 3 Penthouse. W/451 Sf+ Large Balcony , Open Concept Thru, Spectacular Unobstructed South Views Overlooking Cn Towers & City Skyline, Steps To Chinatown, Kensignton Market, U Of T, Ttc, Fashion District, Art Gallery Of Ontario, Tons Of Restaurants & Bars, Groceries, Coffee Shops, Lcbo, Parks, Schools, Major Banks & 24hr concierge/security , the building has secured pedestrian and vehicle card/fob access and monitored CCTV cameras. Also there is garage accessed by secured vehicle elevators (no unsecured ramp access) Owners that have parking spots rent their parking spots as extra rental income . All Other Amenities, Ttc Is Right At Your Door Steps. (id:60365)
910 - 61 Heintzman Street
Toronto, Ontario
Bright 1-bedroom condo for lease at 61 Heintzman Street in the heart of The Junction, featuring a functional open-concept layout, great natural light, in-suite laundry, and parking. This unit shines for its location: walk to Dundas West's cafés, restaurants, shops, groceries, and everyday amenities, making car-light living easy. Commuters will love the quick access to TTC bus routes that link directly to the Bloor subway line, nearby Dundas West and High Park stations, and the UP Express for fast trips downtown or to Pearson. In a well-managed, community-minded building known for its strong walkability and transit connectivity, this suite is an ideal choice for tenants seeking convenience, lifestyle, and value in Toronto's west end. (id:60365)
9075 Derry Road
Milton, Ontario
Prime opportunity in Thompson Square: a corner commercial unit combined with a beautifully upgraded townhome offering over 5,500 sq. ft. of total space. The property includes a tenanted 1,268 sq. ft. commercial unit with a 2-piece bath, excellent exposure, and ample parking-an ideal built-in investment. The spacious residential unit features two parking spots, formal living, dining, and family rooms, and a large kitchen with quartz counters and stainless steel appliances. A circular hardwood staircase with a skylight adds elegance and natural light. The generous primary bedroom includes a 5-piece ensuite and a huge walk-in closet. With 3+1 washrooms, fresh paint throughout, and new Berber carpeting in all bedrooms, the home feels modern and move-in ready. A reclaimed hardwood feature wall in the living room adds character. A rare chance to enjoy luxury living with strong commercial income potential in this exceptional corner property. (id:60365)
G-1110 Dupont Street
Toronto, Ontario
Unleash Your Vision In This Expansive 2,450 Sq. Ft. Open-Concept Space-Just Steps From Vibrant Geary Ave! With Soaring 14'6" Ceilings, Stylish Mezzanines, And A Private Entrance, This Dynamic Environment Is Primed For Whatever You Dream Up: Creative Studio, Fitness Hub, Gallery, Production Space, Event Space, Experiential Retail-Your Imagination Sets The Limit. Comes with a Convenient On-Site Washroom. And At $7,000/Month + Utilities + HST, You're Getting A Flexible, Inspiring Space In One Of The City's Most Exciting Districts, Offered As A Sub Lease With 3 Years Remaining + Options To Renew, Where Your Next Big Idea Can Truly Take Shape. (id:60365)
236 - 1100 Sheppard Avenue W
Toronto, Ontario
Spacious 2 Bedroom plus Den with 2 Baths, and 1 Locker included. Functional Layout. WestLine Condo in the heart of Mid-town Toronto. Convenient Location close to TTC, GO transit and Highway, Yorkdale Mall, York University, Costco, Home Depot. Great building amenities: Rooftop Terrace BBQ, Fitness Centre, Gym, Lounge and Bar, pet spa and visitor parking and Security. (id:60365)

