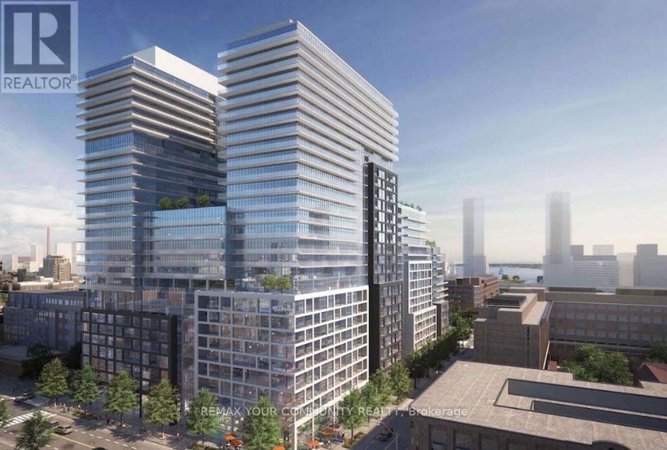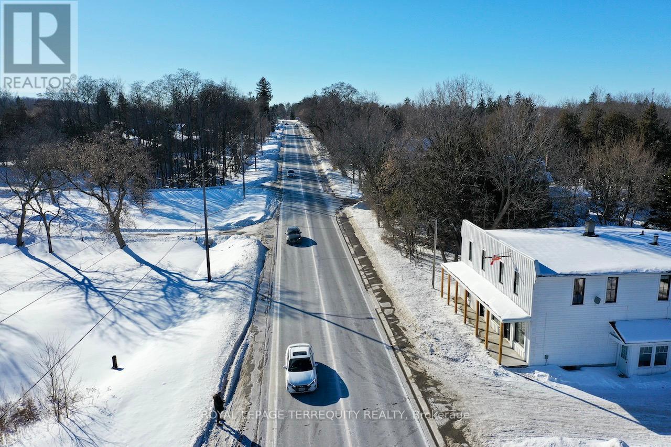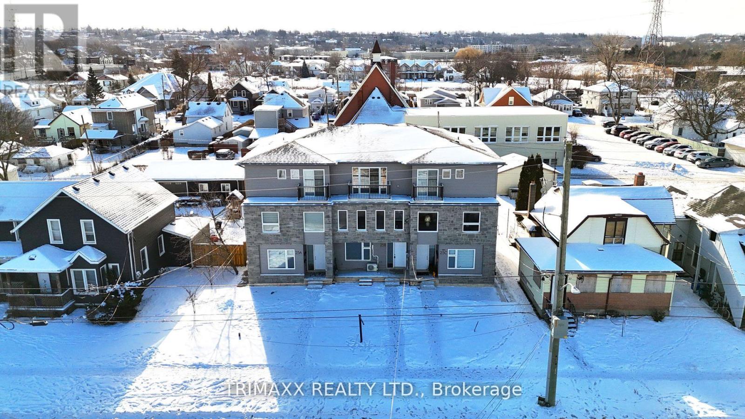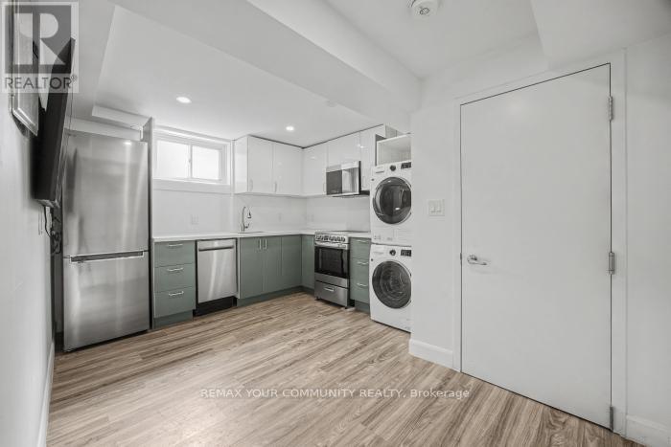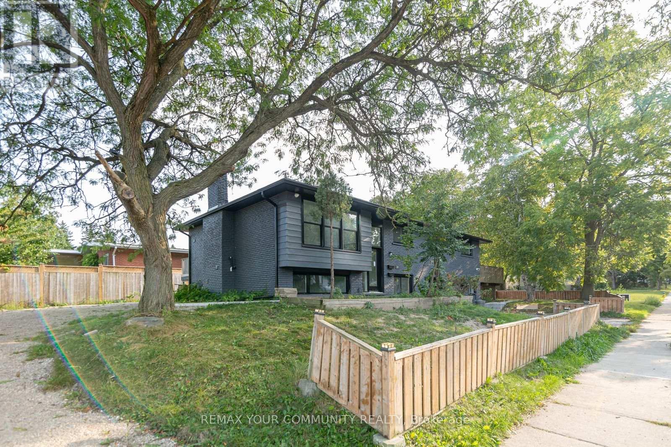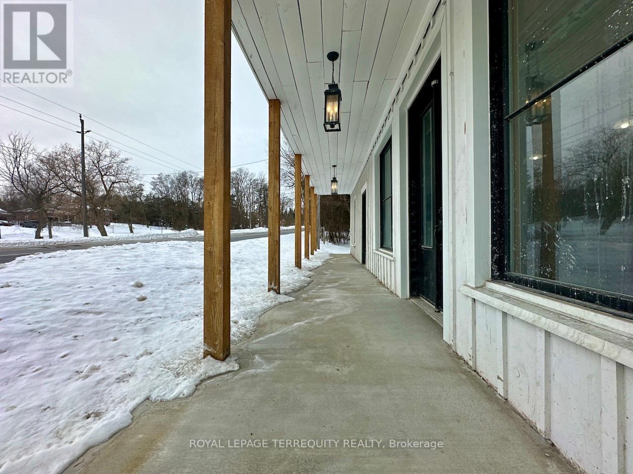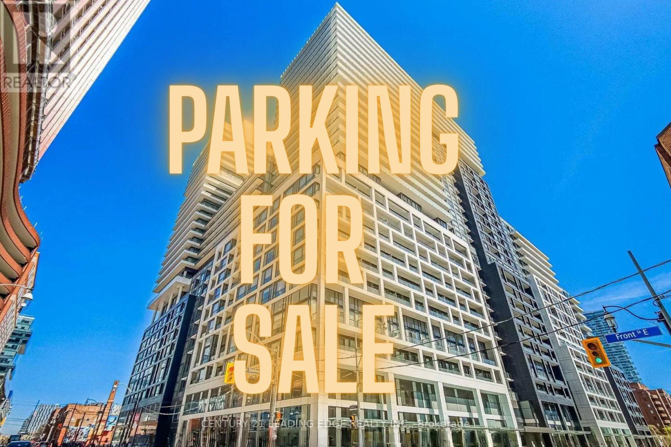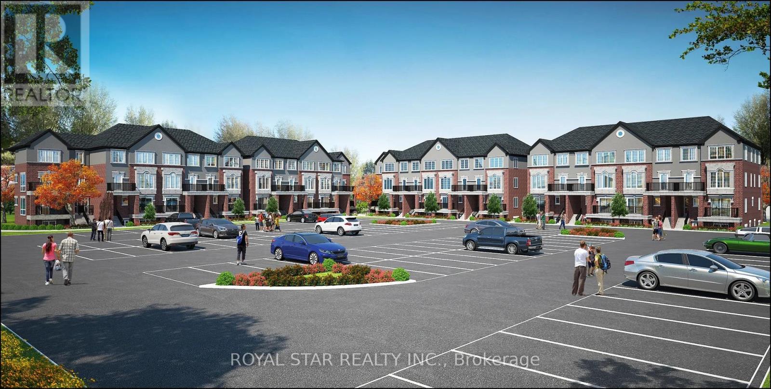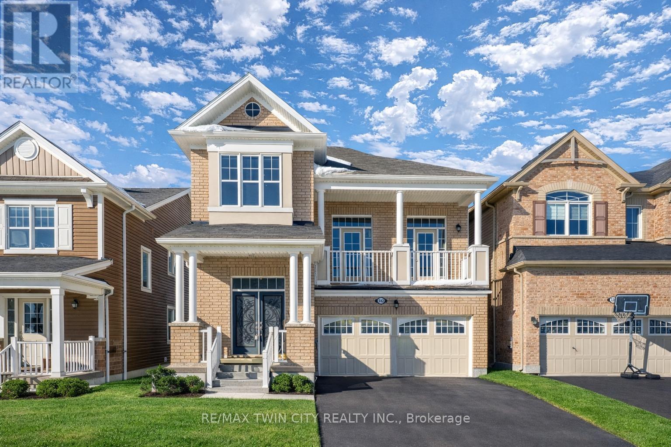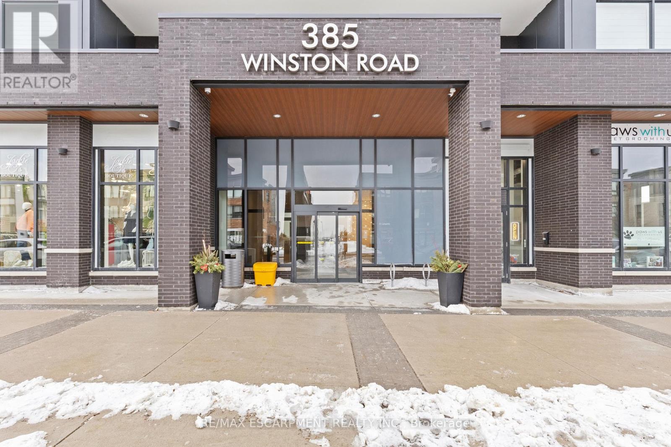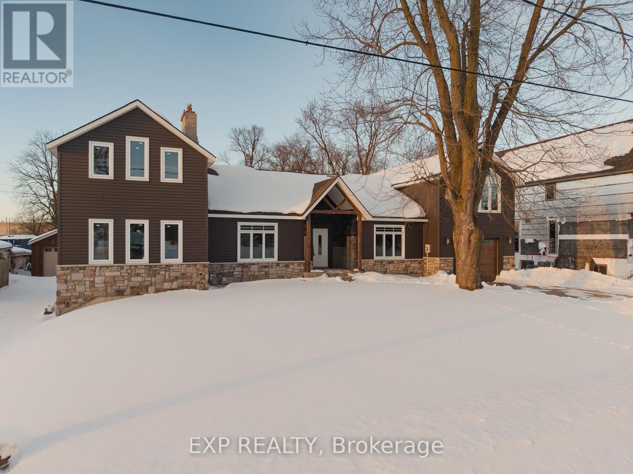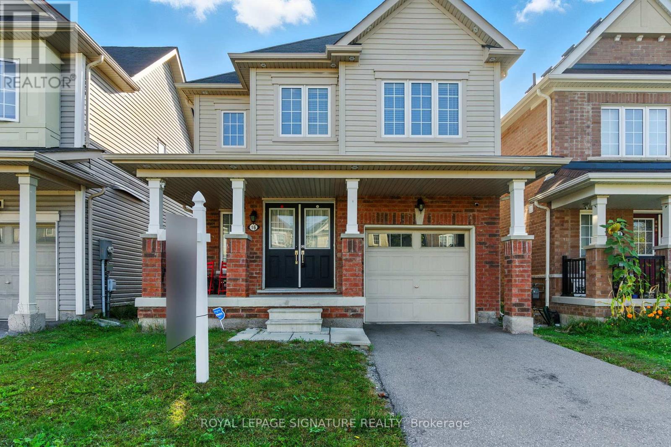718 - 60 Princess Street
Toronto, Ontario
Functional And Spacious 2 Bedroom + Den, 2 Bathroom Suite In The New Time & Space By Pemberton Development. Well-Designed Layout Offering Excellent Separation Of Space, Ideal For End Users Or Investors. East-Facing Balcony Provides Natural Morning Light. Den Is Perfect For A Home Office Or Flex Space. 1 Parking Spot Included In A Convenient Spot. Residents Enjoy Premium Building Amenities Including Infinity-Edge Pool, Rooftop Cabanas, Outdoor BBQ Area, Games Room, Full Gym, Yoga Studio, Party Room, And More. Located At Front St E & Sherbourne, Steps To St. Lawrence Market, Distillery District, TTC, Union Station, And The Waterfront. Surrounded By Top Restaurants, Cafés, Entertainment, And Everyday Essentials In One Of Downtown Toronto's Most Convenient Pockets. (id:60365)
W7 - 132 Highway 7
Pickering, Ontario
Newly renovated high exposure historic landmark building with professional tenant mix situated just east of York Durham Line in the quaint hamlet of Green River immediately on Highway 7 (formerly known as the Saunders Book Store). Conveniently located just east of Markham along the north west border of Rural Pickering. Ideally suited for office or similar use. Suites/ offices range from 156 - 569SF. See floor layout plan showing main and upper floors. W1, W2, W3 (569SF), W4 (305SF), W5 (168SF), W7 (156SF), and E1 & E2 (Build To Suit - 1041SF) are available. W1, W2, W3, can make for a sizeable office suite with its own boardroom and kitchenette. W4 offers a build to suite option with it's own exclusive entrance, a powder room, oversized windows, and use of wood deck overlooking the rear of the property and car park. W5 has 2 large windows and faces Highway 7.W7 has a walk-out wood deck overlooking the rear of the building. There are three common washrooms. Each unit comes with its own designated parking(s). Utilities (gas/ water/ hydro) are included. All suites with the exception of W4 are ready for immediate occupancy. The interior of the building impresses with period correct materials throughout. Finishes include mosaic tilework, hardwood, high baseboards, crown mouldings, ornate trimwork, coffered/ tin ceilings, oversized vertical sliding slash styled windows that crank open, exposed wood, brickwork, and more. All office are sizeable, bright, and airy with ample separation from neighbouring suites. Office furniture can form part of the lease subject to availability. (id:60365)
25b Oakdale Avenue
St. Catharines, Ontario
Modern Freehold Townhome with Dual Income Potential! Beautifully maintained, almost-new freehold townhouse offering two self-contained units with separate Hydro and Gas meters (shared water). Upper unit features open-concept living/dining room area with balcony, modern kitchen, powder room, plus 3bedrooms, 2 full baths & laundry upstairs. Master bedroom with large walk in closet, ensuite and balcony. Separate entrance and completely above grade main floor unit offers 1 bedroom, 1 full bath, kitchen & living area. Separate hot water tanks, low-maintenance design, and high rental demand. One car attached garage for tenants convenience and two car driveway parking! Well equipped and designed for easy management. Perfect for investors seeking positive cash flow from the start! (id:60365)
2 Basement - 69 Blythwood Road N
Waterloo, Ontario
Thoughtfully renovated with modern finishes 2-bedroom, l-bathroom unit available for rent in a desirable Waterloo neighbourhood. This bright and modern unit features an open-concept layout with recessed lighting and a stylish living ideal for everyday comfort. The contemporary new kitchen offers sleek cabinetry, stainless steel appliances, and quartz countertops, creating a bright and inviting space for cooking and dining. Two well-sized bedrooms provide flexibility for professionals, Students, couples, or small families. The modern new bathroom is finished with elegant tile work and quality fixtures. Enjoy the convenience of in-suite laundry, large windows bringing in natural light, and a quiet residential setting. Located close to parks, shopping, public transit, and just minutes from the University of Waterloo and Wilfrid Laurier University. A turnkey rental offering comfort, style, and an excellent Waterloo location. (id:60365)
3 Basement - 69 Blythwood Road N
Waterloo, Ontario
Thoughtfully renovated with modern finishes 3-bedroom, 2-bathroom unit available for rent in a desirable Waterloo neighbourhood. This bright and modern unit features an open-concept layout with recessed lighting and a stylish living ideal for everyday comfort. The contemporary new kitchen offers sleek cabinetry, stainless steel appliances, and quartz counter top, with a bright and inviting space for cooking and dining. Three well-sized bedrooms provide flexibility for professionals, Students, couples, or small families. The modern new bathroom is finished with elegant tile work and quality fixtures. Enjoy the convenience of in-suite laundry, large windows bringing in natural light, and a quiet residential setting. Located close to parks, shopping, public transit, and just minutes from the University of Waterloo and Wilfrid Laurier University. A turnkey rental offering comfort, style, and an excellent Waterloo location. (id:60365)
W4 - 132 Highway 7
Pickering, Ontario
Newly renovated high exposure historic landmark building with professional tenant mix situated just east of York Durham Line in the quaint hamlet of Green River immediately on Highway 7 (formerly known as the Saunders Book Store). Conveniently located just east of Markham along the north west border of Rural Pickering. Ideally suited for office or similar use. See floor layout plan showing main and upper floors. W4 (305SF) . W4 offers a build to suite option with it's own exclusive entrance, a powder room, oversized windows, and use of wood deck overlooking the rear of the property and car park. There are three common washrooms. Each unit comes with its own designated parking(s). Utilities (gas/ water/ hydro) are included. The interior of the building impresses with period correct materials throughout. Finishes include mosaic tilework, hardwood, high baseboards, crown mouldings, ornate trimwork, coffered/ tin ceilings, oversized vertical sliding slash styled windows that crank open, exposed wood, brickwork, and more. All office are sizeable, bright, and airy with ample separation from neighbouring suites. Office furniture can form part of the lease subject to availability. (id:60365)
136 - 135 Lower Sherbourne Street
Toronto, Ontario
Rare Opportunity - Excellent Parking Space Located On Level 6 At 135 LOWER SHERBOURNE ST W Toronto ON. Premium Spot With Easy Access To The Elevator Entrance And Exit. For sale for OWNERS AT 135 LOWER SHERBOURNE ST W. Toronto ON , Towers A,B,C & D - FOB access within the buildings can be arranged with property management. (id:60365)
62 - 240 Yeomans Street
Belleville, Ontario
Welcome To Urban Townhome Living In Belleville, Ready For Occupancy April 2026! Situated In The Heart Of Belleville, This 2 Bed + 2 Bath Residence Features Spacious Interiors, Quartz Countertops, High Ceilings And More. Ideal For First Time Home-Buyers And Downsizers Alike! Just Minutes From The Shopping Center, Grocery, Health Care & Schools! (id:60365)
342 Seabrook Drive
Kitchener, Ontario
Welcome to 342 Seabrook Drive, Kitchener: a stunning Mattamy-built detached ALL BRICK home nestled in the heart of Huron Village. The fantastic curb appeal sets the tone, complemented by a double-car garage and a 2-car driveway. Step inside this beautiful house with a welcoming foyer. Just a few steps up, there is a bright and airy open-concept main level featuring 9ft ceilings. The custom-built kitchen, thoughtfully designed with built-in appliances (Dishwasher 2025), chic backsplash, granite countertops and A large centre island along with extended fancy cabinetry providing exceptional storage. Added bonus is the spice kitchen option, which can easily be converted into a pantry to suit your lifestyle. Adjacent is dedicated dining area, ideal for family dinners and special gatherings. The living room, adorned with fancy chandeliers, adds a touch of sophistication. Spacious 2pc powder room completes this level. Upstairs, there is a sun-filled family room with extra-high ceilings and double-door access to a private balcony. This level also features 3 generously sized bedrooms and 2 full bathrooms. The primary suite is offering a walk-in closet and a luxurious 5pc ensuite. The fully finished basement boasting extra-high ceilings, a kitchenette setup, a spacious Rec room, additional bedroom and 3pc bathroom, perfect for potential in-law living or extra income. A standout feature is the garage converted into a fully heated media room which can also be used as a home theatre, gym or additional bedroom. Note: The sellers are willing to convert it back into a garage if the buyers prefer. Step outside to a fully fenced, expansive backyard with a deck, perfect for hosting parties and outdoor fun. Perfectly situated, this home is within walking distance to schools, parks, shopping and public transit. Close proximity to Huron Natural Area and easy access to the Conestoga Parkway, Highway 8, 401.This is a Rare find, Book your private showing today and make it yours. (id:60365)
1110 - 385 Winston Road
Grimsby, Ontario
Experience elevated lakeside living in the heart of Grimsby on the Lake. This beautifully maintained 3-year-old 1+1 bedroom condo offers the perfect blend of modern design, natural beauty, and everyday convenience.The bright, open-concept layout is filled with natural light and showcases stunning views of Lake Ontario and the Niagara Escarpment through expansive windows. The versatile den provides ideal space for a home office or guest area.Located steps from waterfront trails, parks, cafes, restaurants, and boutique shops, you'll enjoy everything this vibrant lakeside community has to offer. With quick access to the QEW, commuting to Hamilton, Niagara, or the GTA is simple and convenient.An exceptional opportunity to enjoy modern condo living surrounded by breathtaking scenery. (id:60365)
14 Athlone Road
Cambridge, Ontario
CONTRACTORS, INVESTORS & VISIONARY BUYERS, THIS ONE'S FOR YOU. Welcome to 14 Athlone Road, a rare opportunity to take on a true transformation project on a massive double-wide 91' x 289' lot tucked away at the end of a quiet dead-end street in North Galt. This property is ideal for those looking to complete a major renovation, rebuild, or redevelop. The existing 1.5-storey home offers 4000+ sq ft and is already mid-construction, providing a head start for the right buyer with the skill set and vision to bring it to the finish line. A suite above the attached garage offers excellent future potential for rental income, in-law living, or a multi-generational setup. The upper level requires full reconstruction, making this an ideal winter project for contractors or builders. The current footprint allows for a potential 4+ bedroom layout, including a main-floor bedroom, with space for 4 full bathrooms and 2 half baths, plus an oversized unfinished basement ready for future development. Outside, the lot is the real prize. The depth and scale create a private, rural feel right in the city, with room to explore severance potential, expansion, additional structures, or a full redevelopment concept. A detached garage plus an attached garage with front and rear bay doors adds serious value for trades, equipment storage, or workshop use. Located just 5 minutes to the 401 and Highway 8, and close to schools, parks, and everyday amenities, this is a rare chance to secure a property with the kind of lot size and potential that's nearly impossible to find in the city. Property is NOT habitable as-is. Bedrooms and bathrooms referenced reflect existing, framed, and rough-in spaces. (id:60365)
16 Froggy Drive
Thorold, Ontario
Welcome to this beautifully maintained 4-bedroom, 3-bathroom detached home in a family friendly neighborhood just minutes from Hwy 406, Brock University, and Niagara College. This shopping and amenities, it's the perfect space for families, first-time buyers, or investors. suite with walk-in closet and ensuite. With a private drive, built-in garage, and proximity to move-in-ready, carpet-free home features an open-concept great room, modern eat-in kitchen with stainless steel appliances and centre island, upper-level laundry, and a spacious primary (id:60365)

