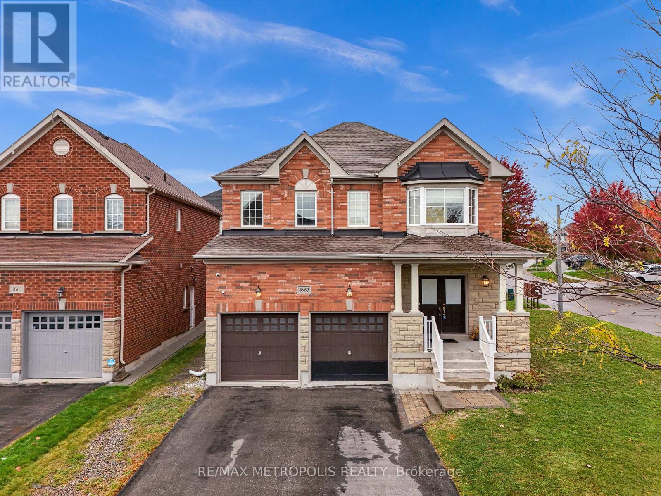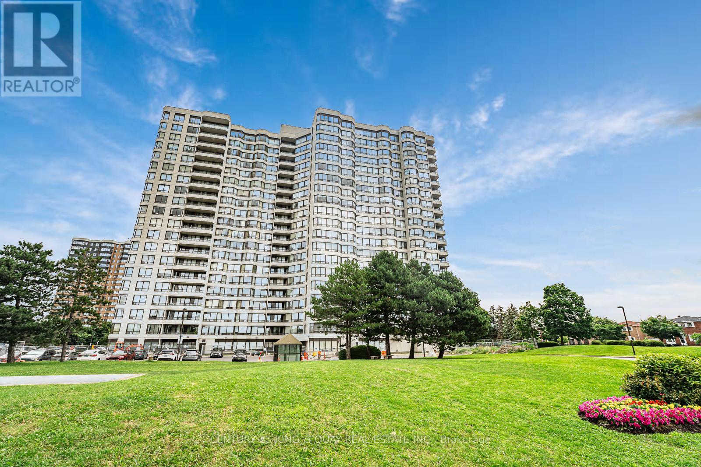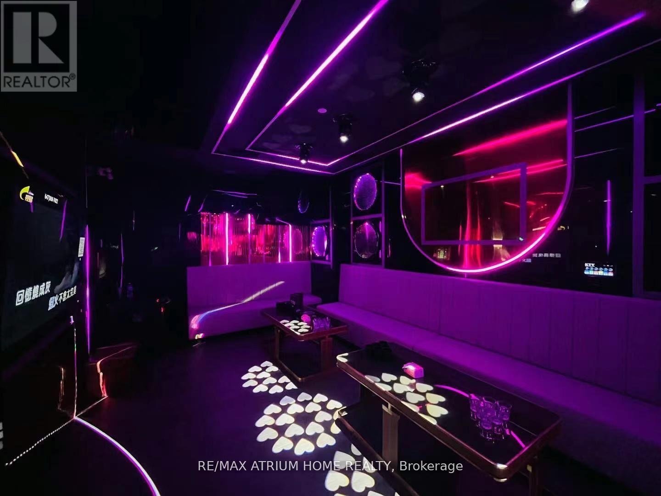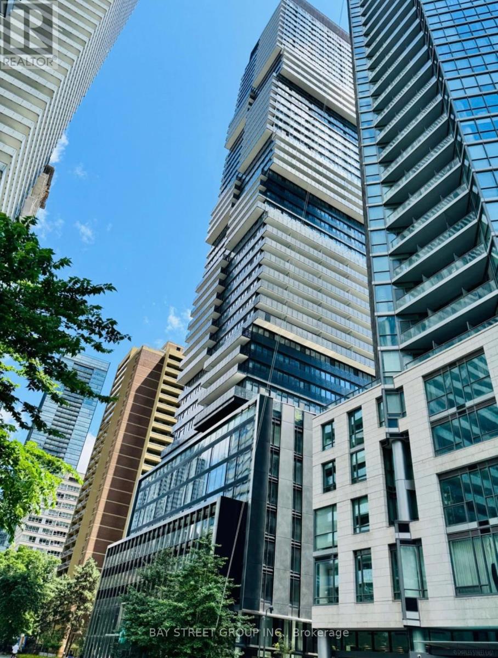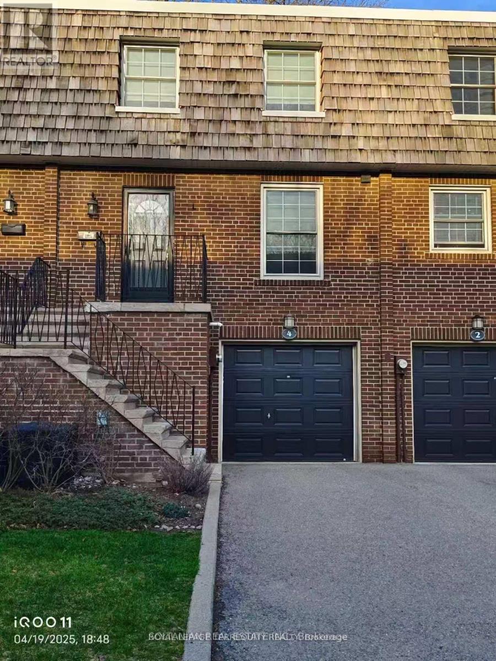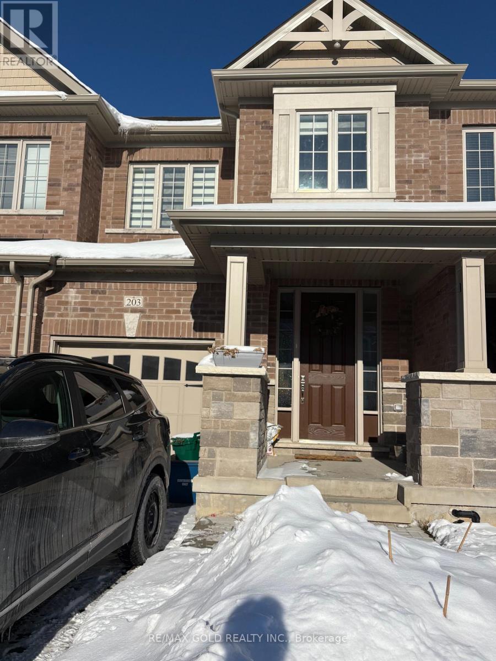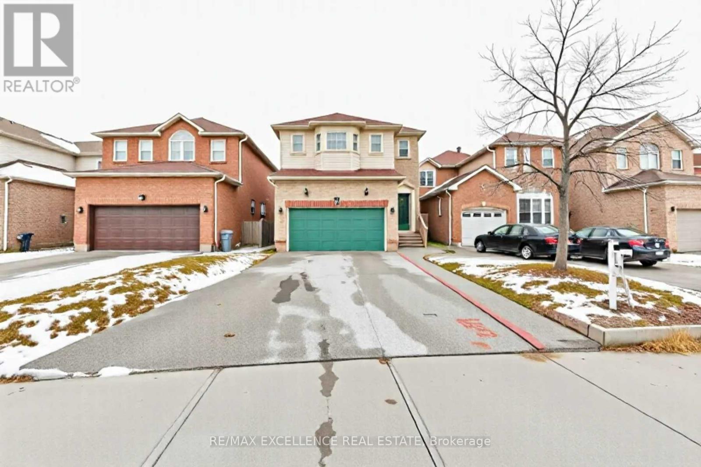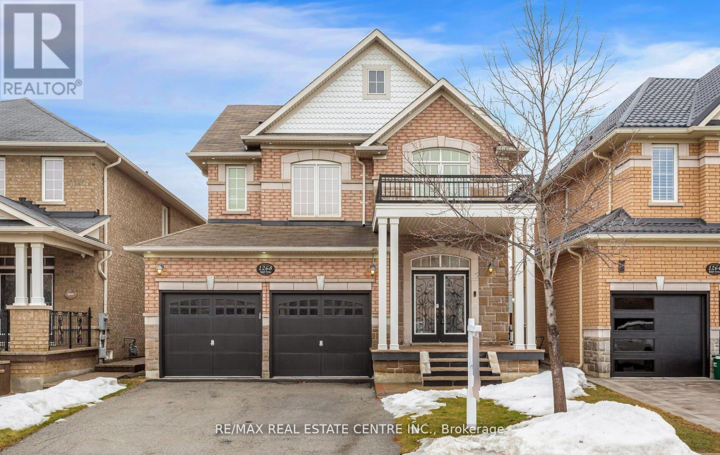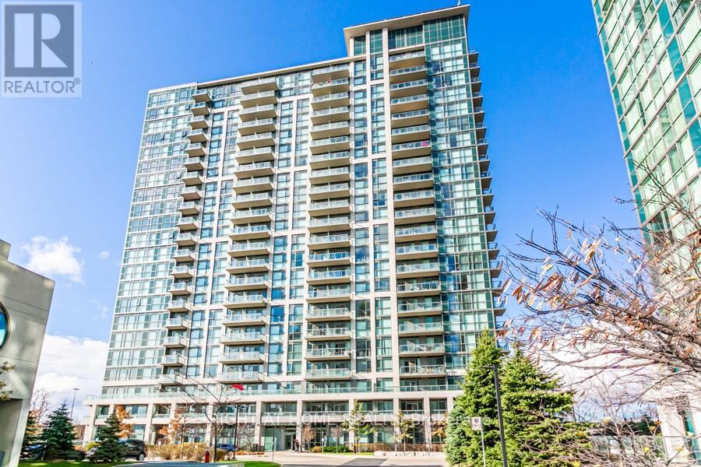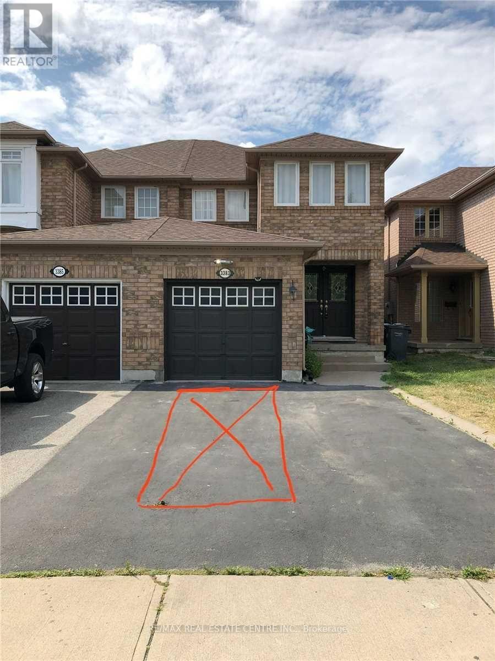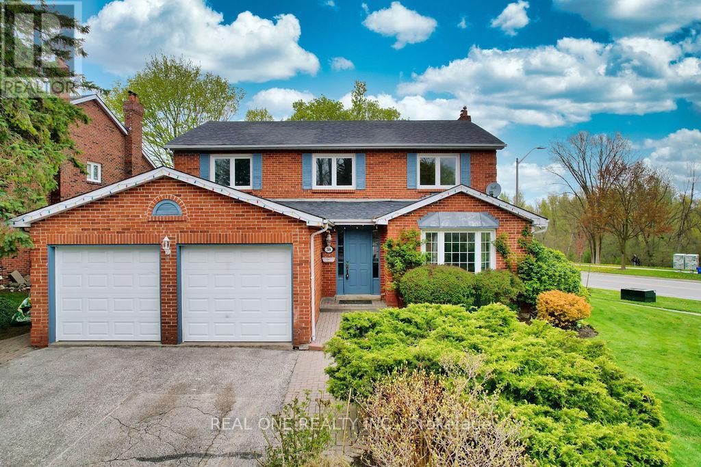1665 Pennel Drive
Oshawa, Ontario
This beautifully upgraded home sits on a premium corner lot with no sidewalk, offering extra space, privacy, and outstanding curb appeal. Featuring a double car garage and parking for four additional cars on the driveway, this home perfectly blends style and functionality. Upgrades include a modern kitchen with a large island and stainless steel appliances, four renovated washrooms, engineered hardwood flooring, fresh paint throughout, pot lights on the second floor, and elegant light fixtures on the main level. The main floor offers a spacious family room ideal for gatherings, a bright living area, and a modern kitchen with ample cabinetry. An elegant chocolate oak staircase leads to the second level, featuring four spacious bedrooms plus an optional fifth bedroom or office, providing flexibility for growing families or remote work. The primary suite showcases a luxurious 5-piece ensuite and walk-in closet, while the second floor includes two additional full bathrooms for ultimate convenience.Enjoy outdoor living in the fenced backyard complete with a beautifully interlocked patio, perfect for entertaining family and friends. Additional highlights include central vacuum, garage access from inside, and a large unfinished basement offering endless potential to design your dream space. (id:60365)
401 - 350 Alton Towers Circle
Toronto, Ontario
Located at a convenience area (Mccowan/Steeles) 2 Bedrooms with 2 Washrooms and 1 Parking. Facing North West with lots of Natural light. Spacious Eat-In Kitchen. New paint. 24 hr security Gatehouse. TTC at door, close to shops, Supermarkets, banks, plazas, schools, library and all Amenities. (id:60365)
1-2 - 3560 Victoria Park Avenue
Toronto, Ontario
Turnkey Business! New renovation. Excellent & well established north york location in a well maintained building, plenty free surface & underground parking spaces, TTC stop right in front of the building & easy access to highways 401/404/407. Currently operating as KTV and Resturant (id:60365)
3310 - 55 Charles Street E
Toronto, Ontario
Enjoy modern downtown living at 55 Charles Street East, ideally located on a quiet street just steps from Bloor/Yonge subway station. This bright and functional 1+1 suite on the 33rd floor offers impressive city views and a practical layout, with a versatile den ideal for a home office or guest space.Residents have access to exceptional amenities, including a grand lobby, an expansive 9th-floor amenity level with a state-of-the-art fitness centre, co-working and party rooms, and a beautifully landscaped outdoor terrace with BBQs and fire pits. The signature top-floor C-Lounge features soaring ceilings, a caterer's kitchen, and a rooftop terrace with panoramic city views.Unbeatable location near TTC, shopping, dining, universities, and daily conveniences. Immediate possession available. Ideal for professionals seeking a well-located, high-floor downtown residence. (id:60365)
43 - 11 Stonedale Placeway
Toronto, Ontario
A Once In A Generation Opportunity To Live In One Of The Finest Pockets of Toronto-Banbury- Don Mills. Close to The Shops At Don Mills ! York Mills Collegiate Institute. A Fantastic, Highly Functional Layout. So Many Fine Features and Well Appointed Rooms. Ideal For A Large Family That Wants To Live In A Safe, Neighborly Friendly , Upper End Area. (id:60365)
203 Broadacre Drive
Kitchener, Ontario
Your search ends here! Discover this brand new freehold townhome Featuring Total living space over 1800 sqft 3 bedrooms, 3 bathrooms, and parking for 2 cars. The primary bedroom boasts a luxurious ensuite and his-and-hers walk-in closets. Enjoy 9 ft ceilings, an open-concept main floor with no carpet, a cozy fireplace, and a walk-out to an open backyard. The designer kitchen offers quartz countertops and brand new appliances. Conveniently located close to parks, schools, highways, shopping, and more. A perfect blend of luxury and comfort-move in and enjoy!Your search ends here! Discover this brand new freehold townhome Featuring Total living space over 1800 sqft 3 bedrooms, 3 bathrooms, and parking for 2 cars. The primary bedroom boasts a luxurious ensuite and his-and-hers walk-in closets. Enjoy 9 ft ceilings, an open-concept main floor with no carpet, a cozy fireplace, and a walk-out to an open backyard. The designer kitchen offers quartz countertops and brand new appliances. Conveniently located close to parks, schools, highways, shopping, and more. A perfect blend of luxury and comfort-move in and enjoy! (id:60365)
11 Arthurs Crescent
Brampton, Ontario
Awesome Detached home with Finished Basement at great location near Downtown Brampton. This Beautiful property comes with major Upgrades, offers 4 Bedrooms with 2 Full Washrooms on Second floor, One powder room on the Main floor and a Full Washroom in the Basement, ideally located at the prime Chinguacousy and Queen Rd Intersection. Enjoy unbeatable Convenience with walking distance to all everyday Amenities. A Fully Finished Basement offers One room and Open Concept Living area with a 3 piece Full Washroom added to provide an Extra space to your growing Family needs or Recreational Activities. A Huge Backyard is calling out to enjoy Family time together with already setup Gazebo to organize Family Events and parties. Ideal for First time Buyers, Multi-Generational home Or Investors, this property perfectly combines space, Convenience and valuable Upgrades. Extras: A/C and Furnace replaced in January 2025, Dishwasher replaced in 2024 which adds to peace of mind and comfort. 5 minutes walking distance to All Major Banks including TD, Scotia and RBC and Big name Grocery stores like Chalo Freshco and No Frills. Enjoy the Convenience of 5 minutes' walk to Good schools (David Suzuki Secondary School) GO Station, local transit, Parks and Restaurants. (id:60365)
1268 Rolph Bsmt Terrace
Milton, Ontario
Beautifully finished 2-bedroom basement apartment in a quiet, family-friendly neighbourhood of Beaty. This spacious unit features an open-concept living area with pot lights, a modern kitchen with stainless steel appliances, and a large bedroom with ample natural light. Private side entrance, ensuite laundry, 1 parking space included, and utilities negotiable. Close to schools, parks, shopping, and easy access to major roads. Ideal for a small family or working professionals. No smoking. (id:60365)
210 - 349 Rathburn Road W
Mississauga, Ontario
Live in Downtown Mississauga. This beautiful 1 bedroom + den has 9ft ceilings. The floor to ceiling windows offer an abundance of sunlight and a great view. The unit is carpet free. The den is a great space for a home office. The open concept kitchen is equipped with stainless steel appliances and good counter space. The amenities are located in an exclusive amenities building right across the building. The amenities include an indoor swimming pool, whirlpool, gym, bowling alley, billiards room. The building has a party room with a kitchen. 24 hours concierge. Walking distance to square one mall, square one bus terminal (Mi-Way and GO), Sheridan College, Celebration square, grocery stores, shopping plazas, playgrounds, schools and much more. (id:60365)
3383 Wild Cherry Lane
Mississauga, Ontario
Beautiful Semi Detached House Located In A Very Desirable Area Of Mississauga. Open Concept Living/Dining, Kitchen Perfect For Entertaining Guests Or Relax And Enjoy With Family And Friends. This Home Offers 3 Decent Size Bedrooms And 3 Washrooms, Mins To Hwy, Go, Transit, Walking Distance To Groceries, Banks, School!! A Must See (id:60365)
56 Arthur Griffin Crescent
Caledon, Ontario
Welcome to 56 Arthur Griffin Crescent, a luxurious 2-storey home in Caledon East. This nearly 4,000 sq ft residence features:- 3-car tandem garage- 5 bedrooms with walk-in closets- 6 bathrooms, including a primary bath with quartz countertop & double sinks, heated floor, soaking tub, Full glass standing shower, a separate private drip area, and a makeup counter. Highlights include:- Custom chandeliers, 8-foot doors, 7-inch baseboards throughout the house. Main floor with 10-foot ceilings; 9-foot ceilings on the 2nd floor & 9-foot basement. 14 FT Ceiling in the garage. Large kitchen with walk-in pantry, modern cabinetry, pot lights, servery, and built-in appliances- Main floor office with large window- Hardwood floors throughout- Dining room with mirrored glass wall- Family room with natural gas built-in fireplace, coffered ceiling and pot lights, a custom chandelier- Mudroom with double doors huge closet, and access to the garage and basement- a walk in storage closet on the main floor-Garage equipped with R/in EV charger and two garage openers- garage has a feature for potential above head storage --Separate laundry room on the second floor with linen closet and window- Pre-wired R/IN camera outlets. Ventilation system. This home has a front yard garden. Combining elegant design and a luxurious layout. (id:60365)
38 Mckay Crescent
Markham, Ontario
Within TopRanked WilliamBerczy & UnionvilleH.S. - Unobstructed View Of Toogood Pond Just Across. - The home offers a quaint lifestyle and picturesque nature escapes. Imagine juggling your busy days with peaceful walks by the water and exploringthe boutique shops, cozy cafes, restaurants, and bars just within walking distance of the main street of Unionville. the house is located in Unionville's Most Prestigious Child Safe Streets!!Drive in and out with a private driveway entrance on McKay Cres. Excellentfloor plan, includingliving, dining, and family room access to the Yard, where you can enjoylarge-picture views. Gleaming Hardwood floors throughout. Elegantkitchen/Bathrooms/Hardwood Floors/Stairs. The house offers a unique feature that blends indoor comfort with outdoor charm. Walk out directly from the kitchen or the family room to a beautiful verandah and enjoy the fresh outdoors all year long. no matter the weatherbe it a snowy day or a rainy afternoon. its a spacious, beautifully designed extension of the home where you can relax, entertain, and soak in the beauty of every season comfortably (id:60365)

