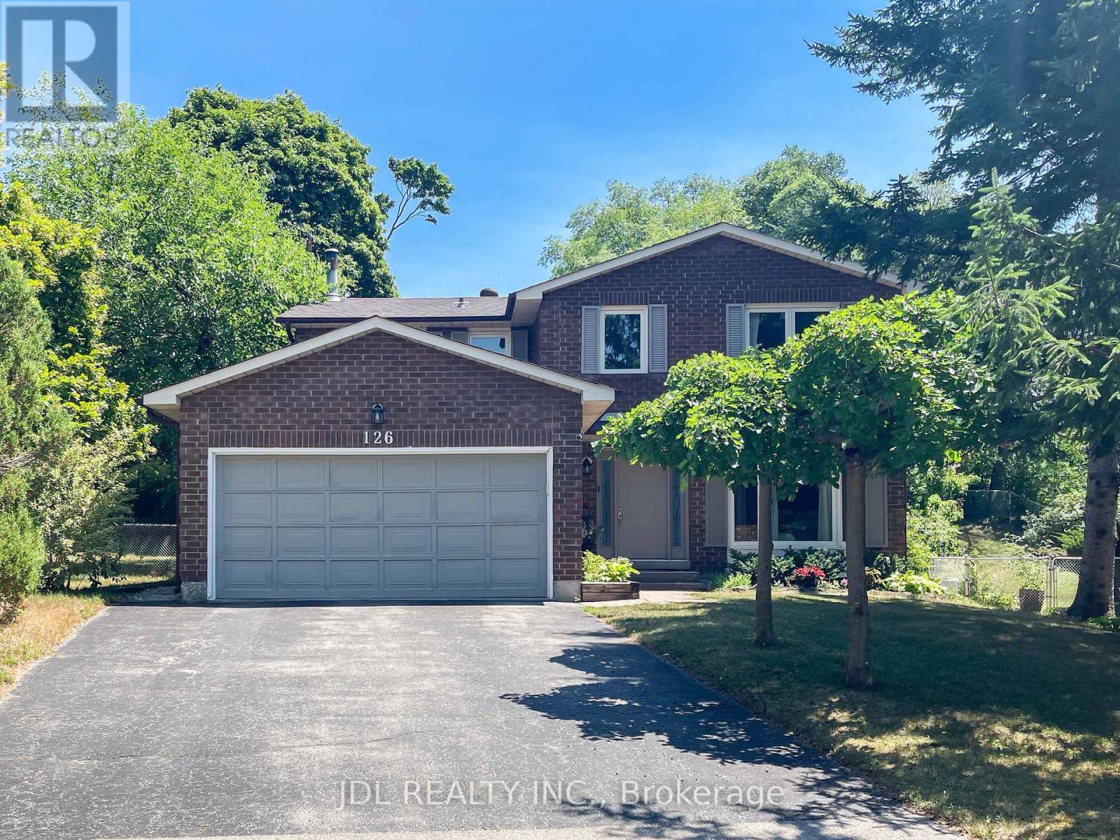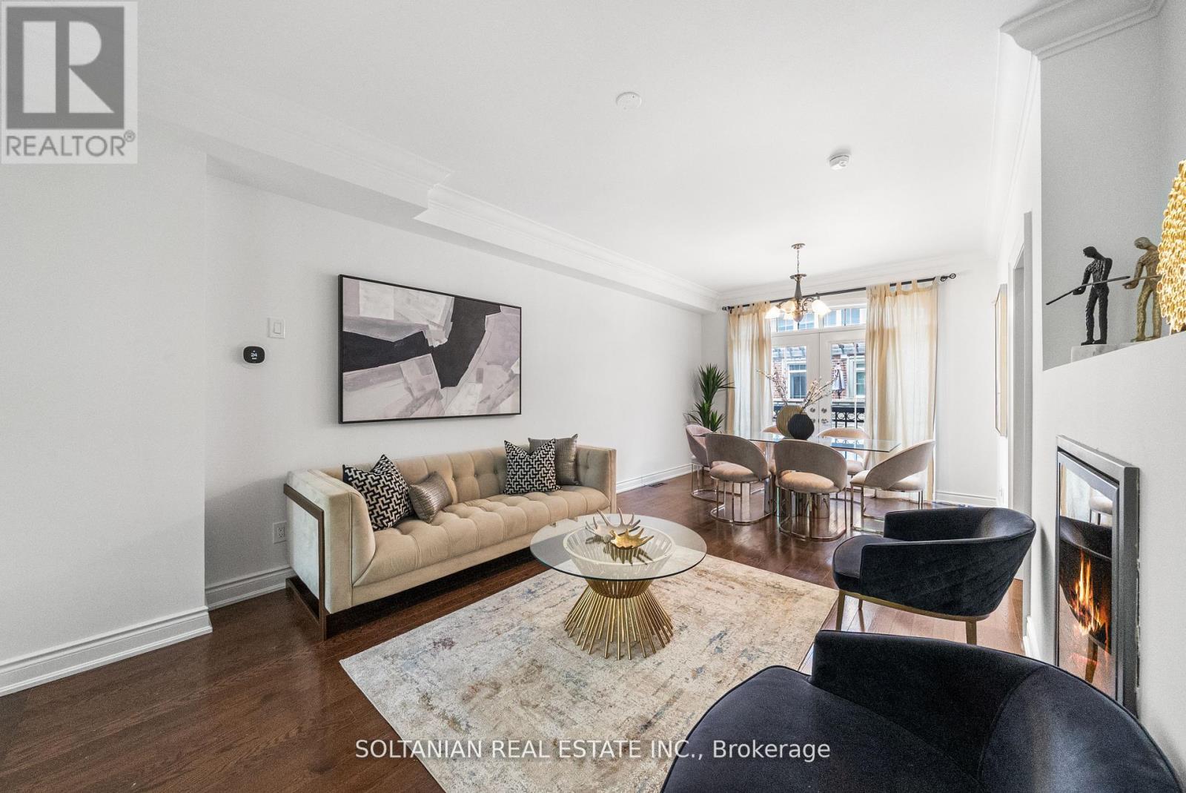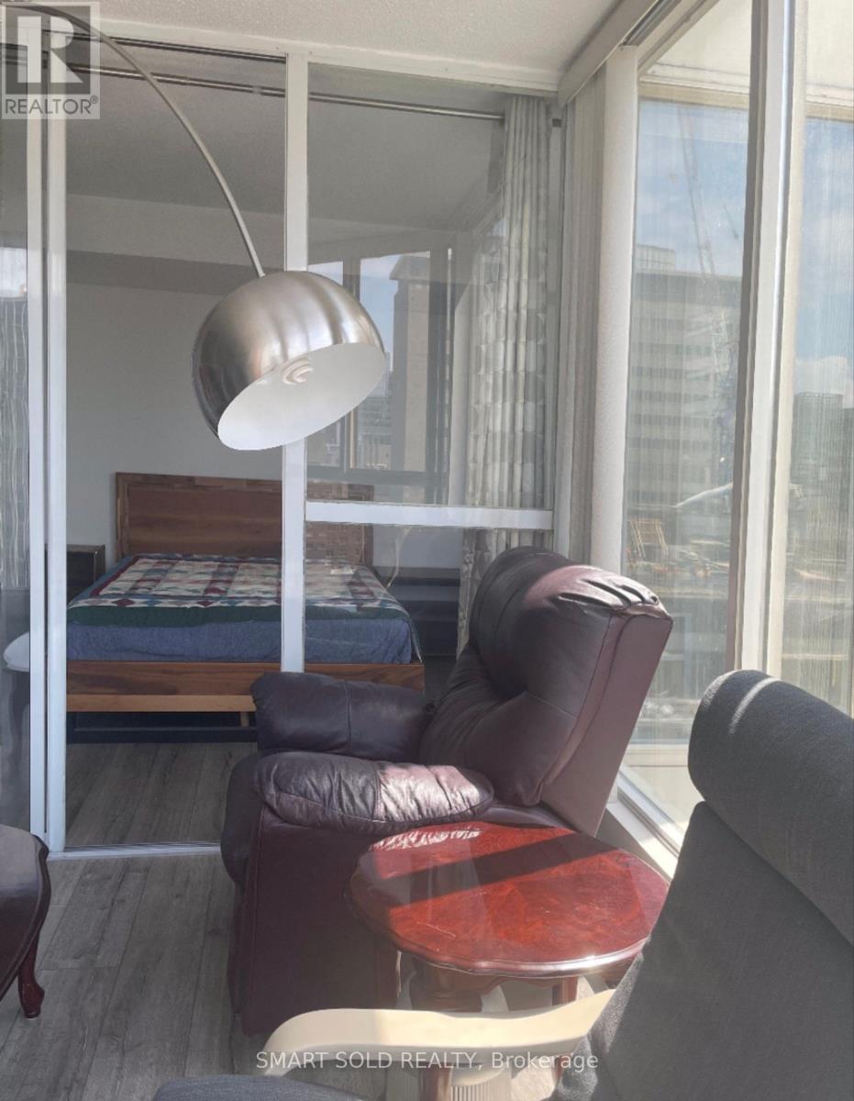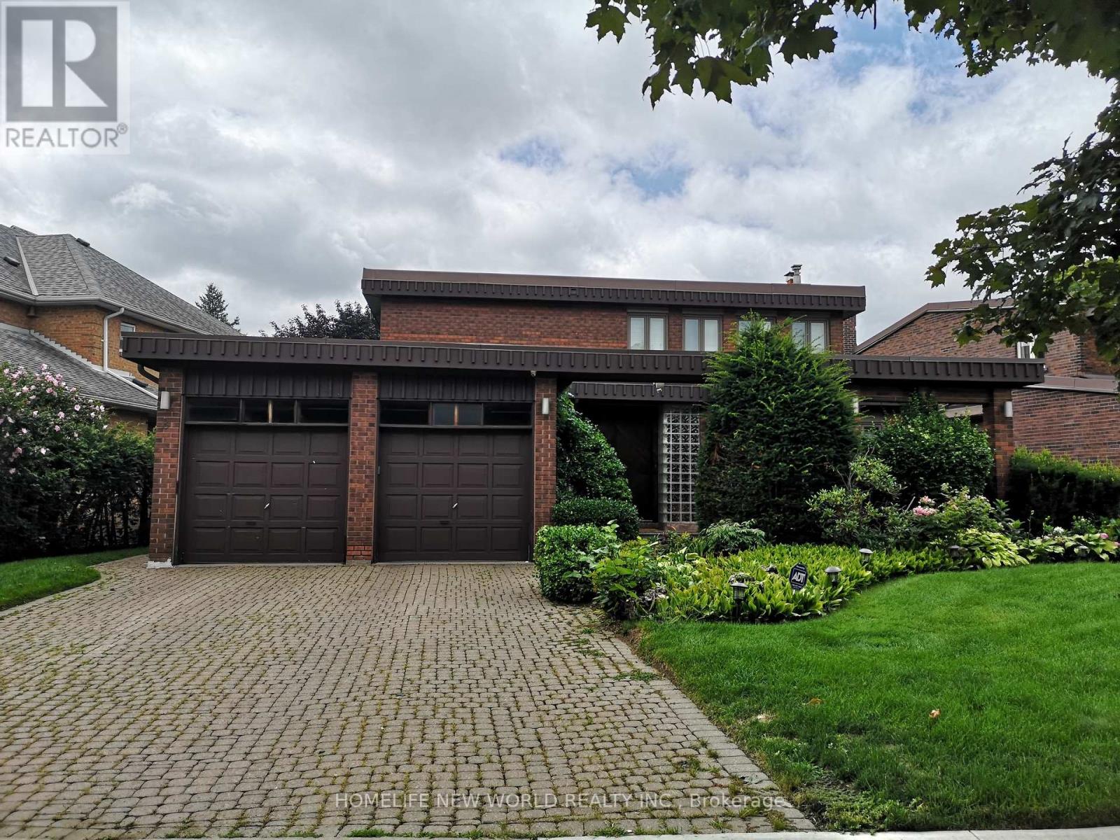591 Luple (Room) Avenue
Oshawa, Ontario
Private Bedroom Rental in Immaculate Detached Home in North Oshawa. Ideal for Ontario Tech or Durham College Student! With 4-Pc Bath right Outside the Door, Queen Bed, Desk, Closet, Window & End Table. 5 Min Drive, 20 Min Bus Ride or 35 Min Walk to Ontario Tech or Durham College! Utilities Included! (id:60365)
11 Keiffer Court
Whitby, Ontario
Rare Find! A sophisticated Great Gulf-built all-brick residence located on a quiet cul-de-sac with direct access to Medland Park from the court. Perfectly placed in the highly sought-after Williamsburg neighbourhood of Whitby, this home shines with a spacious and sunlit floorplan. The bright granite kitchen with breakfast bar flows effortlessly to the family room with a gas fireplace, while formal living and dining rooms bring classic entertaining style. The sunken main-floor mudroom/laundry provides direct access to the garage and side entrance for easy living. Upstairs discover four generous bedrooms, a versatile media loft/den, and elegant staircases with wrought-iron details. The home has hardwood flooring throughout and pot lights throughout the main level. A finished basement, designed both for entertaining and additional living space. Gas line for gas stove and EV Charger installed. Outside enjoy a fully fenced backyard and direct park access and parking for 6 cars! Excellent proximity to well rated schools, parks, shopping, transit, and major highways. Don't miss the opportunity to live in this timeless, move-in-ready home. Extras: fridge in garage, dishwasher in basement, gazebo and shed in backyard, EV charger in garage. (id:60365)
126 Weir Crescent
Toronto, Ontario
Updated Family Home Located On A Quiet Street. Sun-Filled Eat-In Kitchen Overlooking Pool & Backyard Oasis. Fam Rm Features F/P With Custom Mantle & W/O. Lrg Dining & Living Rm. Pot Lights Throughout With Built-In Living/Din Rm Ceiling Speakers. Mn Flr Laundry, 4 Lrg Bdrms, 5Pc Ensuite W/Oversized Shower, Deep Soaker Tub And Heated Flrs. Bsm Gym & Hot Tub(as is), 3Pc Bath, 2 Bdrms. New Fridge, New Stove, New Bsm Windows, New Garage Door Motor, A Must See! (id:60365)
809 - 128 Fairview Mall Drive
Toronto, Ontario
Beautiful Studio Unit In The Prime North York Location. Modern Open Concept Kitchen Design With High End Stainless SteelAppliances. Laminate Flooring Thru-Out. Great Location. Steps To Don Mills Subway Station And Fairview Mall & More. Easy Access To Hwy 401 &DVP. Close To Seneca College, Supermarket And Library. Plenty Of Natural Lights And Great Views. Bright With Large Windows. Don't Miss This Great Opportunity And Book Your Private Showing Today! (id:60365)
25 Slingsby Lane
Toronto, Ontario
Bright & Stylish Townhome in the Heart of Willowdale. Discover 25 Slingsby Lane a sun-drenched, south-facing 3-storey townhome offering refined living in one of North Yorks most desirable neighbourhoods. Thoughtfully designed and impeccably maintained, this residence showcases hardwood flooring throughout, upgraded quartz countertops, and a spacious open-concept layout ideal for modern living.The gourmet kitchen with breakfast area opens to a private, elevated backyard with a deck, creating the perfect backdrop for entertaining or enjoying quiet moments outdoors. Second floor bright and spacious family room. With three large bedrooms, this home is perfect for growing families or hosting guests. The primary suite is a true retreat, complete with a double closet and luxurious 5 piece ensuite bath. Notable features include a skylight, second-floor laundry, and a rare tandem 2-car garage. Located just steps to Finch Subway & GO Station, with bus service at your doorstep, and minutes to 401/404, premier shopping destinations, top-rated schools, and beautiful parks. Enjoy the ease of urban living with all amenities within walking distance, nestled in a quiet and prestigious community.Top School Zone | Exceptional Layout | Prime Location This One Checks All the Boxes! (id:60365)
209 - 77 Shuter Street
Toronto, Ontario
Beautiful View W/Floor To Ceiling Windows. Modern Kitchen W/Quartz Counter Top & Built-In Appliances. Generous patio space with plenty of rooms for sunny outdoor retreat, great for reading or perfect for relaxing. Steps To Eaton Centre, TMU, St Michael Hospital & Financial District. Fridge, Electric Cook Top, Range Hood, B/I Dishwasher, Microwave, Washer/Dryer Combo. 24 Hr Concierge & Security, Excellent Recreational Facilities With Outdoor Swimming Pool & Cabanas/Gym/Party Room/Outdoor BBQ/Etc. (id:60365)
3801 - 35 Mariner Terrace
Toronto, Ontario
Amazing Location In Downtown Toronto Waterfront Communities. Practical One Bedroom Plus Den. Den Has A Door And Can Be Used As A Separate Room. Steps To Downtown Attractions: CN Tower, Rogers Centre, Public Transit, Harbourfront Centre, Shopping And Restaurants. Gorgeous Lake View From Living Room. Enjoy Views Of CN Tower And Rogers Centre From Building Terrace With Common Sitting Area. One Parking And One Locker. Water, Hydro And Heat Are Included In The Rent. Beautiful Separate 3-Level Super Club Building With Amazing Amenities: Large Indoor Pool, Basketball/Tennis Court, Squash Room, Party Room, Gym, Spinning Room, Guest Suits, Kids Playroom Are And More. (id:60365)
1116 - 543 Richmond Street W
Toronto, Ontario
Welcome To Pemberton Group's 543 Richmond Residences At Portland. Nestled In The Heart Of The Fashion District, Steps From The Entertainment District & Minutes From The Financial District. Building Amenities Include: 24hr Concierge, Fitness Centre, Party Rm, Games Rm, Outdoor Pool, Rooftop Lounge W/ Panoramic Views Of The City +More! Unit Features 1+Den, 2Bath W/ Balcony. South Exposure. Parking Included! (id:60365)
104 Farm Greenway
Toronto, Ontario
Stunning family home in idyllic desired neighborhood. An exquisite three story home with large living spaces and bright and spacious kitchen to entertain from. Enjoy a warm and cozy day inside or lounge on the balcony or patio from walkout access from the living room and lower floor to the rear garden. Wonderful home or investment opportunity. Extra large master bedroom can be converted to make this a 4 bedroom home. Lots of visitor parking, close to amenities, Schools, Grocery, Parks & Playgrounds, Tennis & Basketball courts, Libraries, Fairview & Parkway Mall, 401, DVP, TTC. Unit has been virtually staged. (id:60365)
1806 - 55 Centre Avenue
Toronto, Ontario
Location, Location, Location!**Live in the Heart of Downtown***Well-maintained furnished corner unit featuring 2 bedrooms + a den with door (can be used as a 3rd bedroom) and a bright solarium.**Enjoy ensuite laundry and newer laminate flooring throughout**The primary bedroom includes a closet and a 4-piece ensuite bathroom**Just steps to St. Patrick Subway Station (Yonge-University Line) and walking distance to: Eaton Centre Financial District (Bay Street) Toronto top hospitals**OCAD, U of T, TMU**City Hall, Nathan Phillips Square Chinatown, and more**This is a truly unbeatable downtown location***convenience, connectivity, and city living all in one!***Walk score is 100*** (id:60365)
Bsmt - 8 Janus Court
Toronto, Ontario
Location, Location, Location!!! One bedroom Walkout basement apartment in the most desirable North York Hillcrest area and family friendly neighborhood! Top ranking schools: AY Jackson Ss. Cliffwood P.S(English/French), Highland J.H.S. Tree-fenced backyard facing South-West, enjoy the sunny, beautiful and private back yard. Whole unit are at ground level, walk out to back yard, separate entrance, all appliances for your own use, not shared with landlord. Furniture can stay, ready-move-in like a hotel. One driveway parking Provided. 3 minutes walk to AY Jackson SS. Close to Park, Food basics, No frills, Sunny Foodmart, Shops, Banks, restaurants, TTC. One bus to Yonge/Finch station, Close to Seneca College, CMCC; Community Center, & All Amenities. Close To 401/404, Cummer Go Station. (id:60365)
907 - 60 Berwick Avenue
Toronto, Ontario
2 Bedroom, 2 Bathroom Corner Unit With Unobstructed Bright North-West View. Living Space: 942 Sqft; Huge Big Terrace: 570 Sq.Ft. *9Foot Ceilings, Top-To-Bottom Windows. 1 Parking + 1 Locker. **Steps To Amazing Area Amenities: Subway, Restaurants, Shops, Cafes, Entertainment,Parks And Schools. (id:60365)













