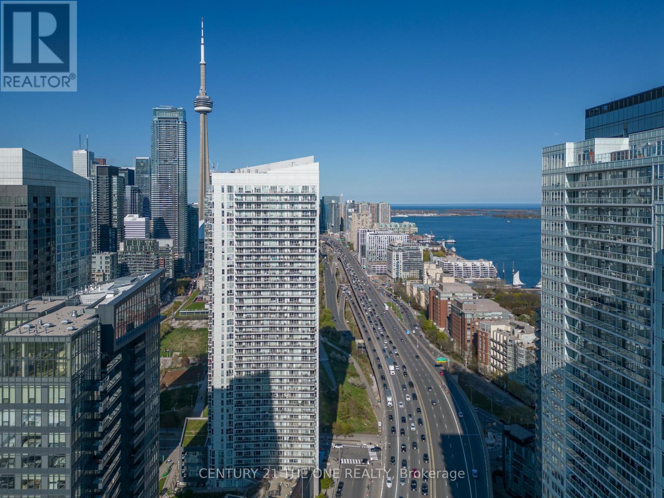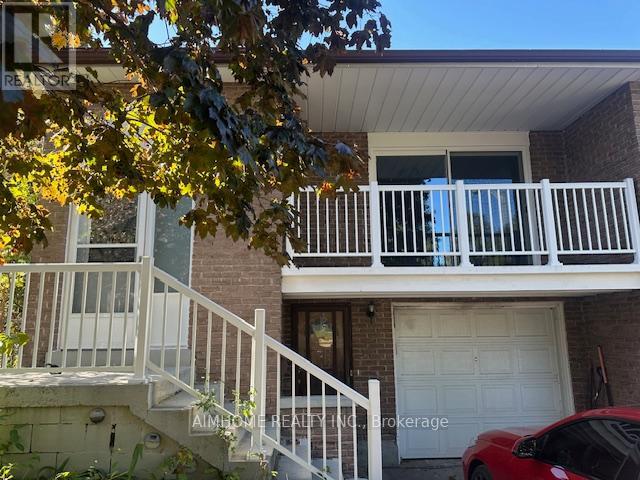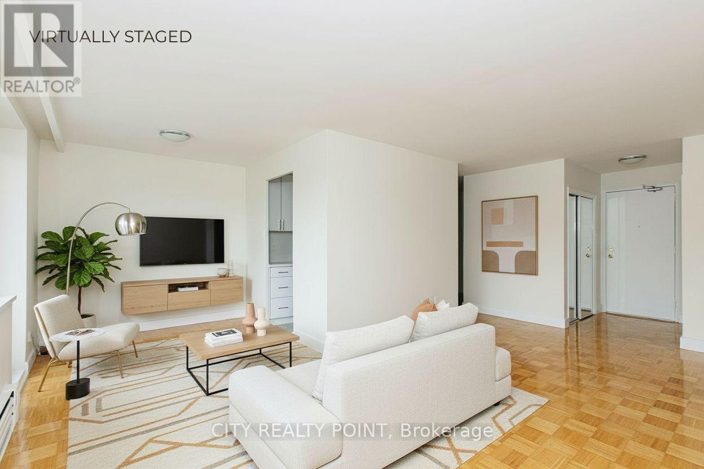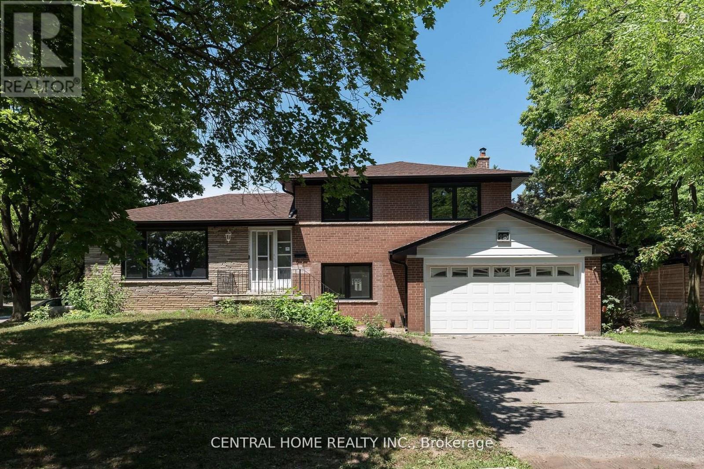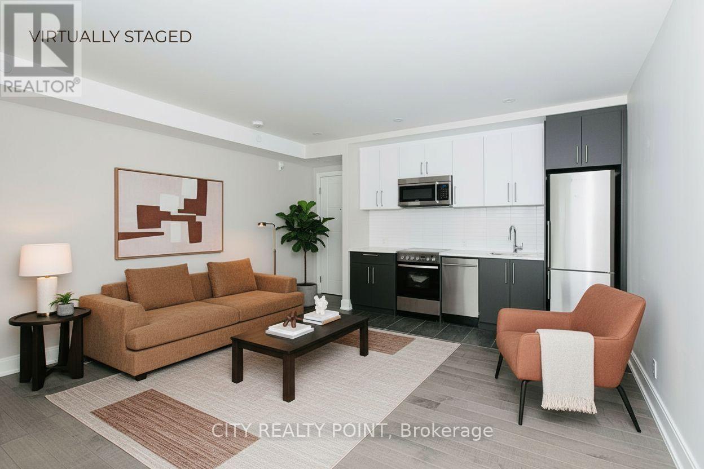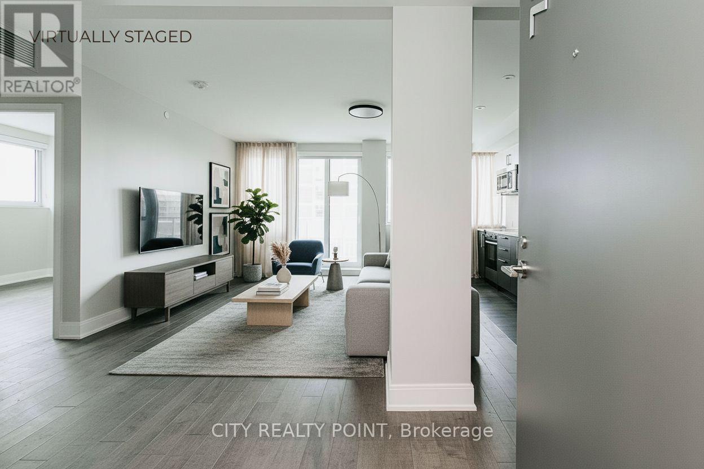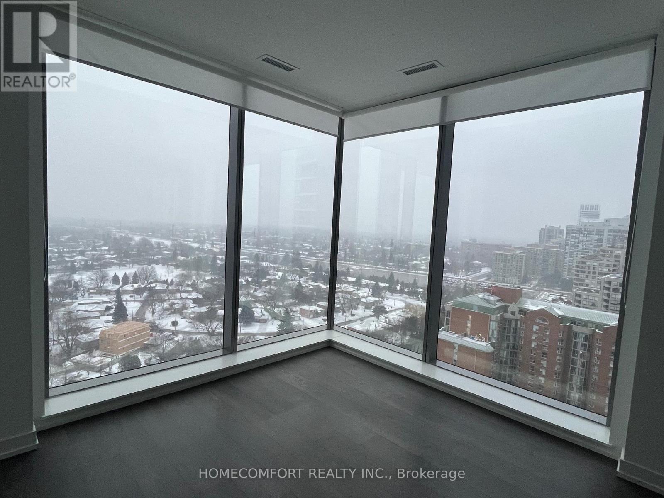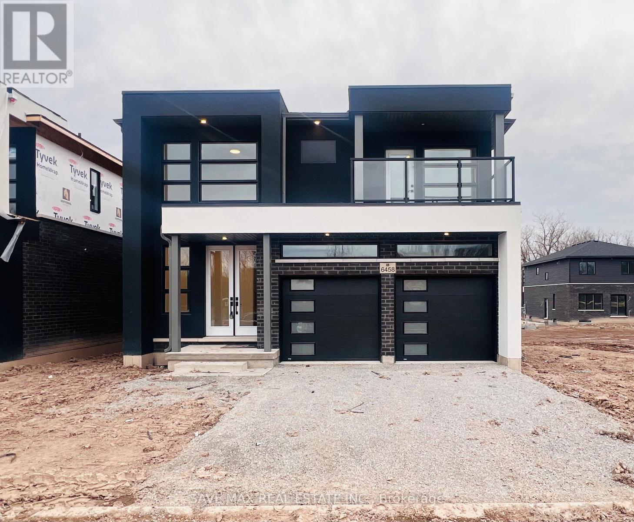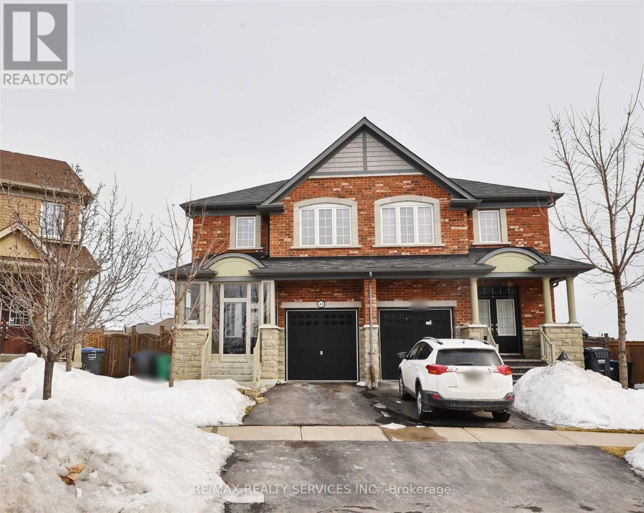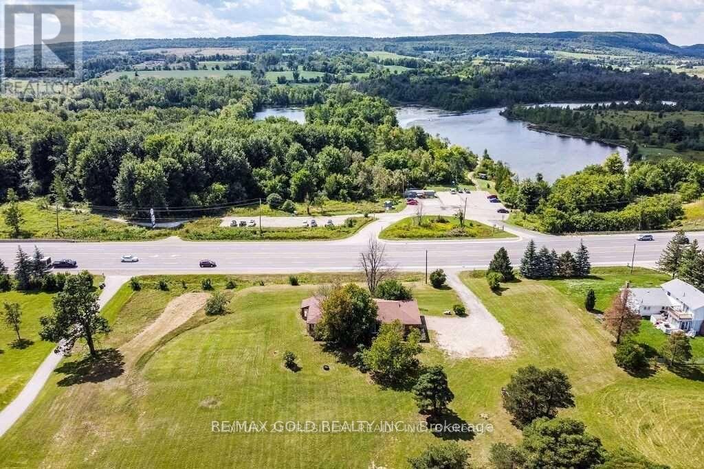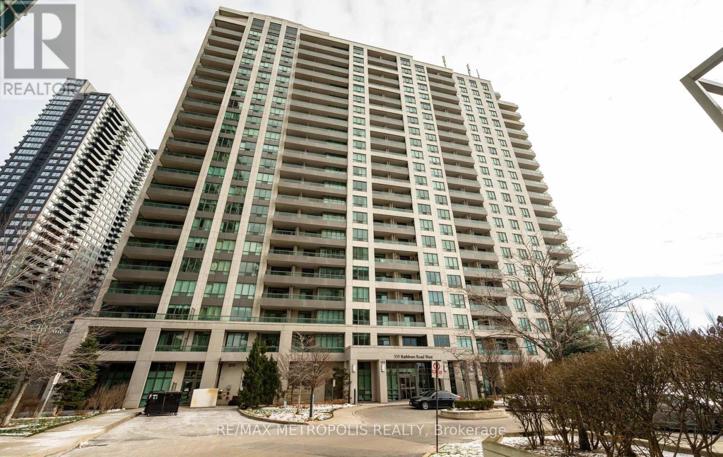1003 - 75 Queens Wharf Road
Toronto, Ontario
Welcome to your future home by Concord! This bright and spacious 1-bedroom + den condo is perfectly situated in the heart of downtown Toronto. Enjoy breathtaking, unobstructed views of the city skyline, CN Tower, and Lake Ontario right from your window. Live just steps from Toronto's most iconic landmarks, including the CN Tower, Rogers Centre, waterfront trails, scenic parks, and the Financial & Entertainment Districts. Building Amenities Include: gym, indoor pool, rooftop hot tub & patio, basketball court, party room, library, billiards, theatre room, boardroom, elegant resident lounge, guest suites, and 24/7 concierge & security. Unbeatable location with easy access to multiple transit options, waterfront, restaurants, parks, and public library. Minutes to DVP, Gardiner Expressway, and Lakeshore Blvd. Don't miss this incredible opportunity to live in one of Toronto's most vibrant, connected, and sought-after neighbourhoods! (id:60365)
3007 - 159 Dundas Street E
Toronto, Ontario
Luxury Pace Condo's Most Popular Split 2 Bedroom Layout w/2 Full Bathrooms And Lots Of Windows. Enjoy Unobstructed City View On A Huge Balcony, 9Ft Ceilings, Built-In Appliances, Wood Floor Throughout. Close To Toronto Metropolitan University, Dundas Square, Eaton Centre, TTC, DVP And More! (id:60365)
Upper Apartment - 373 Apache Trail
Toronto, Ontario
Brand new renovated Upper Level 3-Bedrm-Apartment In North York. Newly Hardwood Floors Through Out. Newly Paint. Updated White Kitchen & Brand New Washroom and ceramic floor. New balcony and new railings. In A very Quiet and Safe Family-Friend Neighborhood. Top Ranking Cherokee Ps. Close To Bridlewood Mall, Fairview Mall and Victoria Van Horne Plaza. Minutes Walk to Bus Stations, Seneca College, Community Center, Library. Minutes Drive To DVP/404/401. Move in and enjoy ! (id:60365)
510 - 2 Grandstand Place
Toronto, Ontario
SAVE MONEY! | UP TO 2 MONTHS FREE | one month free rent on a 12-month lease or 2 months on 18 month lease |* Newly renovated, bright, and spotless 2 bedroom, 1 bathroom apartment in a nice, quiet, family-friendly building-perfect for your family. This spacious unit is located in a purpose-built, professionally managed apartment building in a convenient neighbourhood near Overlea Blvd. and Millwood Ave, just steps from East York Centre and close to all shopping, schools, and places of worship. Features include hardwood floors, a tiled kitchen, private balcony, brand-new kitchen and appliances, fresh paint, and the option for air conditioning (ask for details). All utilities included, with parking available for an additional monthly fee (outdoor $125 / underground $200). Building amenities include an on-site superintendent, smart card laundry on the ground floor, elevators, and camera surveillance. Available immediately-move in by the weekend! Agents are welcome! (id:60365)
Bsmt - 19 Valleycrest Avenue
Markham, Ontario
Beautifully renovated (brand new) 4-bedroom basement apartment available for lease in a highly sought-after Markham neighborhood! This bright and spacious unit features a private separate entrance, abundant natural light in every room, a modern kitchen, and its own washer and dryer. 2 parking spots on the driveway included. Located within one of the top-rated school zones, making it a perfect choice for small families or working professionals. Just minutes to parks, CF Markville Mall, grocery stores, Hwy 7/407, and transit. A must-see! Tenant responsible for 50% of utilities. (id:60365)
602 - 11 Walmer Road
Toronto, Ontario
SAVE MONEY! | UP TO 2 MONTHS FREE | One month free rent on a 12-month lease or 2 months on an 18-month lease |* Beautifully renovated studio apartment in Toronto's prime Annex location, available immediately. This bright, move-in-ready unit features modern finishes, hardwood and ceramic floors, a private balcony, fresh paint, and brand-new appliances including fridge, stove, dishwasher, and microwave. Located in a professionally managed building with utilities included (except hydro), plus parking and storage lockers available for an additional fee. Enjoy secure camera surveillance, an on-site superintendent, smart card laundry, bicycle racks, and brand-new elevators. Steps to the subway, minutes from the University of Toronto, and close to shopping, restaurants, entertainment, and a landscaped backyard. Agents welcome. (id:60365)
403 - 11 Walmer Road
Toronto, Ontario
SAVE MONEY! | UP TO 2 MONTHS FREE | One month free rent on a 12-month lease or 2 months on an 18-month lease |* Beautifully renovated 1 bedroom apartment in Toronto's prime Annex location, available immediately. This bright, move-in-ready unit features modern finishes, hardwood and ceramic floors, a private balcony, fresh paint, and brand-new appliances including fridge, stove, dishwasher, and microwave. Located in a professionally managed building with utilities included (except hydro), plus parking and storage lockers available for an additional fee. Enjoy secure camera surveillance, an on-site superintendent, smart card laundry, bicycle racks, and brand-new elevators. Steps to the subway, minutes from the University of Toronto, and close to shopping, restaurants, entertainment, and a landscaped backyard. Agents welcome. (id:60365)
N2004 - 7 Golden Lion Heights
Toronto, Ontario
Yonge/Finch M2M newer 2+1 Condos for Lease, Southeast Sunny spacious corner with two bedrooms plus a den that's perfect for a family. Open-concept kitchen and living area, Separate dining area. Modern finishes with kitchen Island. Laminate floors throughout.Two balconies. Master Bedroom with 5-piece Ensuite. Step to Finch subway station, Restaurant, and All the amenities you need. (id:60365)
6458 Sunshine Common
Niagara Falls, Ontario
Brand new never lived in 4 Bed & 4 Bath detached home for lease, located in one of Niagara Falls'newest master-planned communities, featuring 4 good sized bedrooms and 4 stylish bathrooms witha modern contemporary exterior and a well-thought-out interior layout designed for today'sprofessionals and families, the open-concept main level features a sophisticated kitchen with a largeisland and oversized pantry, perfect for entertaining and elevated everyday living, complemented withbig windows that flood the home with natural light, the second floor offers 4 bedrooms including 2private ensuites and a convenient Jack and Jill bathroom, along with a second-floor balcony perfectfor relaxing after a long workday, complete with a double car garage and 2 additional drivewayparking spaces amking it to total of 4 parkings, full home with unfinished basement can be used foryour extra storage. Ideally situated just 8 minutes to Niagara Falls and approximately 8 to 10 minutesto Costco, Metro, Cineplex, shopping, dining, and everyday conveniences, with access to publictransportation and major roadways making commuting easy, surrounded by new development andfuture growth, available immediately at $3,350 per month INTERNET INCLUDED and tenantsresponsible for all other utilities, presenting a rare opportunity to lease a brand-new, move-in-readyhome in a quiet and growing neighborhood built for modern living. Applainces will be installed shortly. (id:60365)
43 Sussexvale Drive
Brampton, Ontario
Beautiful 3+1 Bedrooms 4 Washrooms . Semi Detach House in Family Friendly Neighborhood . Entire House for Rent to Single Family . Separate Living Room & Family Room . Gas Fireplace in Family room . Open Concept Upgraded Kitchen with Breakfast Area . Big Backyard and Backing on to Park . Laundry on 2nd Floor. Hardwood Floor in the Main Level & 2nd Floor. No Carpet In the House . Very Convenient Location Close to School , Park , Bus Stop , Walmart Plaza & HWY 410 . Seller Requested no Pets & No smoking . Tenant to Pay rent + 100% Utilities( Enbridge , Alectra , Water & Hot water Tank) (id:60365)
16025 Hurontario Street
Caledon, Ontario
Country living just minutes from the city! A rare opportunity to rent 20 expansive acres in highly desirable Caledon. Surrounded by lush greenery, this property offers the perfectbalance of peace, privacy, and convenience. The main floor features a formal living and dining-room, along with a spacious eat-in kitchen. Whether you envision summer garden parties or quiet mornings immersed in nature, this home is ready for it all. Upgrades include a kitchen with granite countertops and backsplash, plus stunning dark laminate floors. Inside entry to garage. Great location close to trails. (id:60365)
1209 - 335 Rathburn Road W
Mississauga, Ontario
Welcome To This Large, Bright, And Airy 2-Bedroom, 2-Bathroom Unit At Highly Coveted 335 Rathburn, Tastefully Upgraded And Designed For Comfortable City Living. Featuring Floor-To-Ceiling Windows, The Unit Is Flooded With Natural Light And Offers Incredible South-Facing Views.The Open-Concept Layout Includes A Generous Living Area, A Full Kitchen With Island, And Two Full Washrooms, Making It Ideal For Professionals, Couples, Roommates, Or Small Families. Ensuite Laundry and Dedicated Parking. Building Amenities Include: 24hr Concierge, Bowling Alley, Fitness Centre, Party Rm, Games Rm, and Pool (id:60365)

