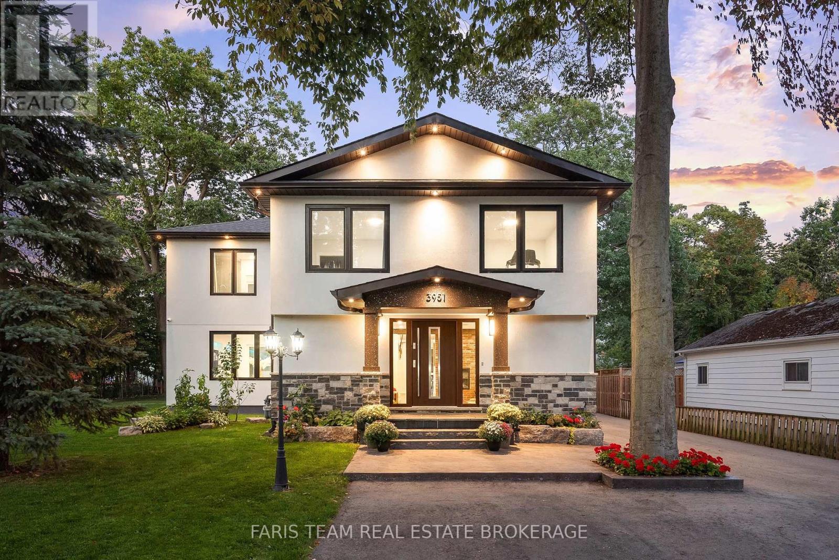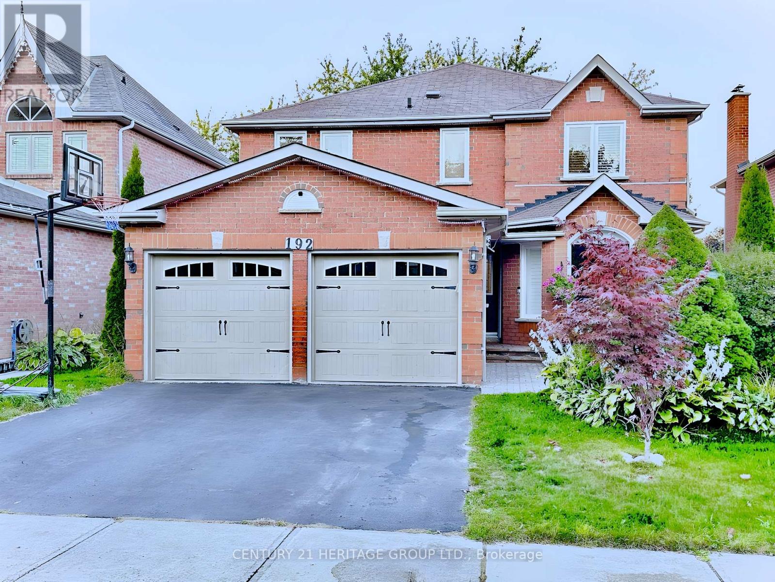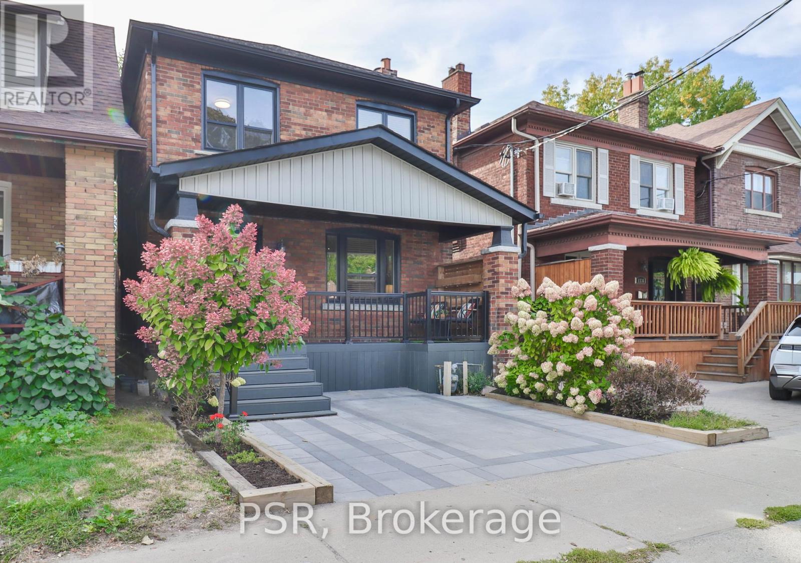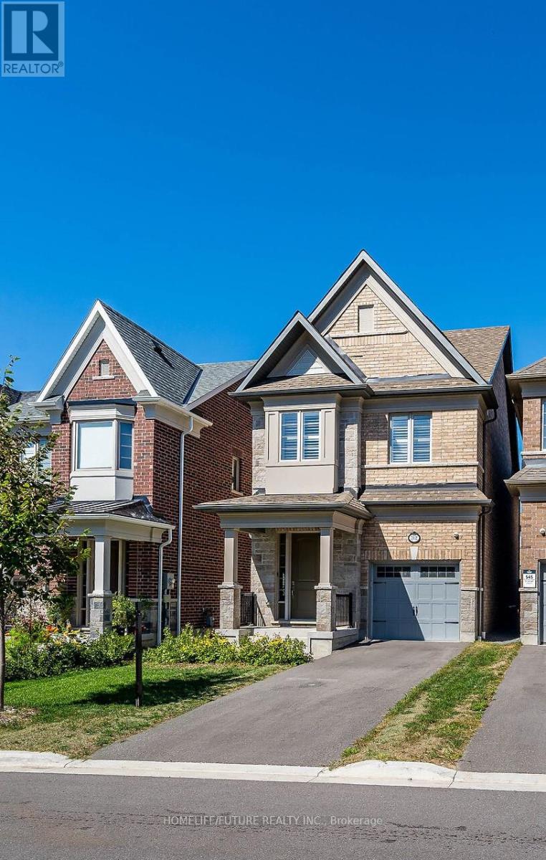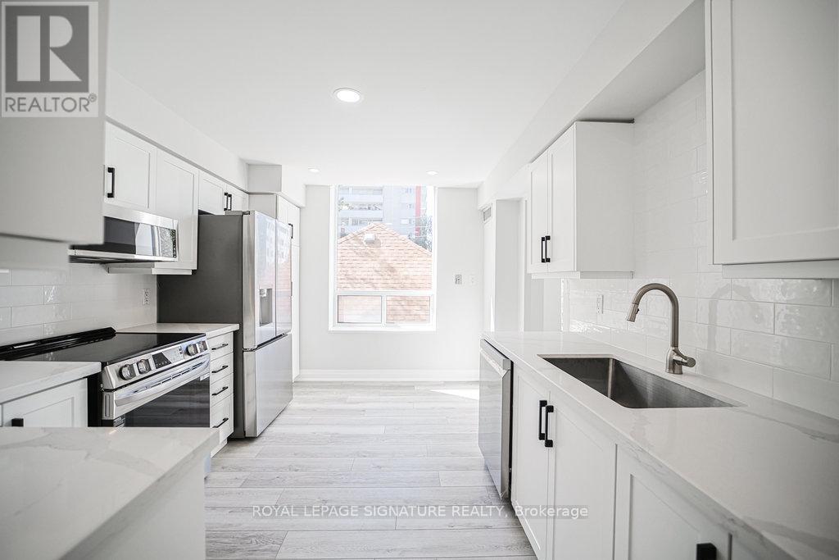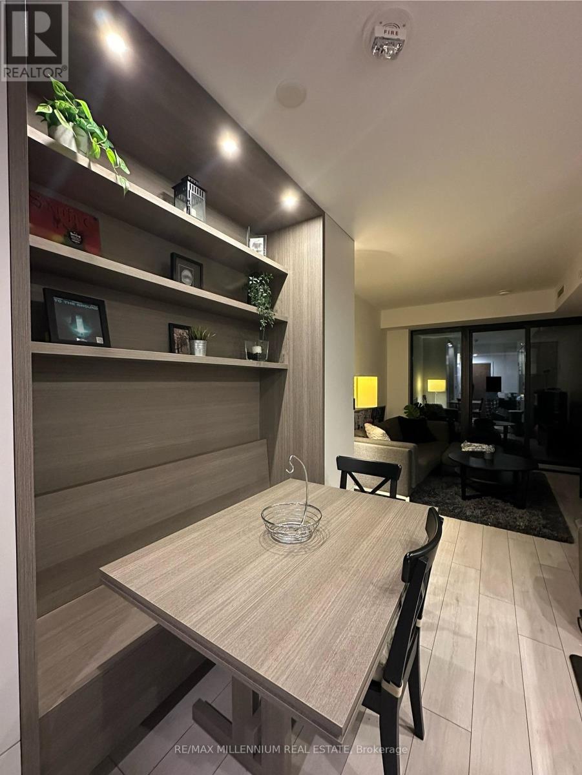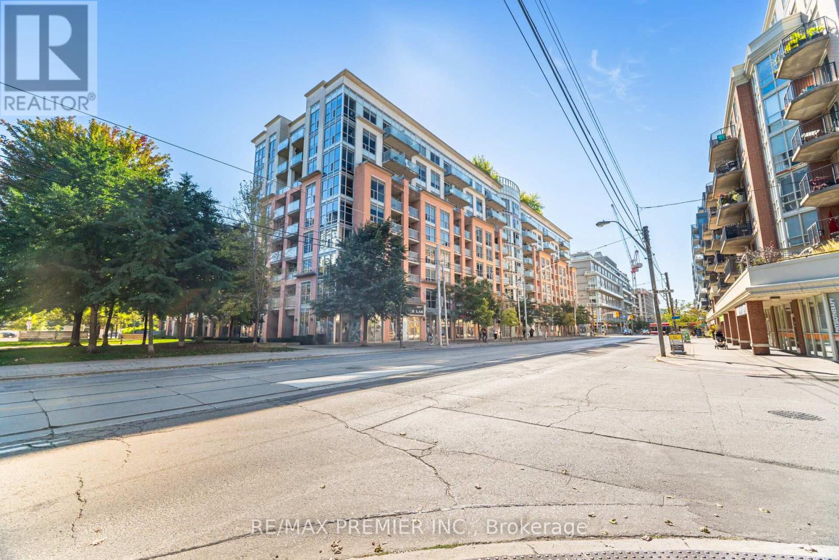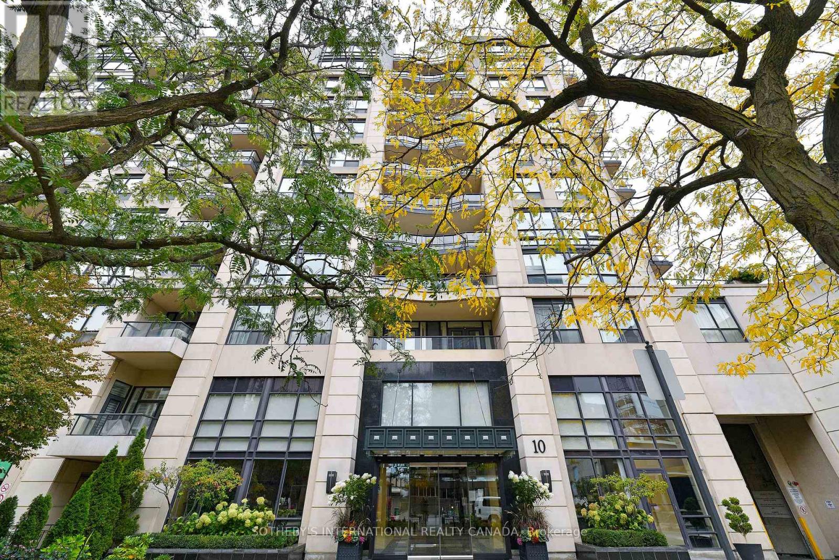3951 Alberta Avenue
Innisfil, Ontario
Top 5 Reasons You Will Love This Home: 1) Perfectly positioned just steps to Lake Simcoe with beach access and a boat launch, and directly across from Friday Harbour Resort 2) Built only four years ago, it showcases over 4,500 square feet of beautifully finished space with 4 bedrooms, 3.5 bathrooms, tall 9' ceilings, and refined finishes throughout 3) European craftsmanship shines with triple-pane windows, elegant European doors, a custom kitchen, and spa-inspired vanities in the primary ensuite, setting a standard of quality and style rarely seen 4) The gourmet kitchen is a chef's dream with a waterfall island, walk-in pantry, gas cooktop, and built-in oven and microwave, while the primary suite impresses with a walk-in closet, luxurious 5-piece ensuite, and private walkout balcony 5) All set on a generous 95'x150' double lot with mature trees, a detached double car garage with a 10' door, ample parking, and the convenience of a new septic and drilled well for peace of mind. 3,423 above grade sq.ft. plus a finished basement. (id:60365)
49 Foxtail Ridge
Newmarket, Ontario
One of the nicest homes in Newmarket - renovated top to bottom and move-in ready. With 3,134 sq ft of total finished space, it blends family-friendly function with elevated design. The bright white kitchen features quartz counters, a waterfall island & walkout to a deep, fenced yard with deck & above-ground heated saltwater pool. Work from home in the main floor office, unwind in the luxe primary retreat, and enjoy a fully finished basement with a rec room, extra bedroom, and 3-pc bath. Located across from Tom Taylor Trail with walking & biking paths that connect you to nature, parks, schools for all ages, Upper Canada Mall & Hwy 404 this is turnkey living in the heart of Newmarket. (id:60365)
116 Springhead Gardens
Richmond Hill, Ontario
Bright, Sunny open concept 4 bedroom home, fully fenced backyard with mature trees and large new deck. Parquet and laminate throughout, roof approx 10 years old, some newer windows. Walking distance to Hillcrest Mall, public transit (One bus to Finch), parks, ravine, top rated schools, places of worship. Close to library, Community Centre, RHCPA. Very well maintained home by long time owners. Side entrance to partially finished basement. (id:60365)
192 Covent Crescent
Aurora, Ontario
Welcome to your dream home in one of Auroras most desirable neighborhoods! This stunning property features a walkout finished basement, an aluminum-railed deck with breathtaking, unobstructed views, and over $200,000 in recent upgrades.Professionally renovated, the home boasts updated bathrooms, new flooring, and a walkout basement with the popcorn ceiling removed. The heating and cooling system and tankless hot water heater were replaced within the last seven years, and all windows were upgraded to high-efficiency, Energy Star-rated models five years ago. The master suite includes a brand-new Jacuzzi and more, offering a luxurious retreat. Situated on a generous, private lot surrounded by mature trees, the property provides privacy and a serene environment.The bright walkout basement is designed for both comfort and entertainment. It features a modern kitchen, bar area, recreation and TV/game room, full bathroom, laundry, and two bedrooms, with three closets accessible from both the side and backyard entrances.The oversized primary suite offers a luxurious 5-piece ensuite with a Jacuzzi tub, creating the perfect space to unwind. Outdoors, enjoy a tranquil backyard oasis with lush greenery, gardening space, and a covered area beneath the deck for relaxing or entertaining.Key upgrades include a full home renovation (2021), basement kitchen (2020), windows (2020), and tankless water heater, furnace, and AC (2019).Located in a safe, family-friendly community, this home perfectly blends style, functionality, and tranquility in one of Auroras premier neighborhoods. Don't miss this rare opportunity to own a home that truly has it all. (id:60365)
58 Marjory Avenue
Toronto, Ontario
Gorgeous, renovated semi in the heart of Leslieville that checks all the boxes with 3+1 beds, 3 baths, 2 laundry rooms, in-law suite and 2-car garage! Step into a bright, open-concept layout with light hardwood floors throughout, a rare front hall closet, and a stylish main floor powder room featuring hex marble tiles. The beautiful 2-tone shaker kitchen offers plenty of storage, stone countertops, stainless appliances and a functional centre island. A bonus sunroom provides main floor laundry and a work-from-home space overlooking the private back deck. Upstairs, enjoy a spa-inspired renovated bathroom with marble tile, generous bedrooms, and a primary suite with wall-to-wall closets and a custom slatted accent wall. The high basement with separate entrance is a true standout complete with laminate floors, a kitchenette, 3-piece bath, laundry room, rec room (which could be enlarged by removing the wall to the bedroom) , and a massive storage area. And yes, there's more: lane access to a large double car garage adds rare convenience in the city and laneway house potential - see report. All of this just a short stroll from Starbucks, restaurants, boutique shopping, transit, future Ontario line at Gerrard square and every amenity that makes Leslieville one of Toronto's most desirable neighbourhoods. True community feel with annual street party on Galt! (id:60365)
1334 Pape Avenue
Toronto, Ontario
Welcome To 1334 Pape Ave, A Gorgeous Fully Detached Home In Toronto's Coveted Golden Triangle That Seamlessly Blends Character With Modern Updates. From The Moment You Enter, The Home Surprises With Its Quiet Interior, Thanks To Original Leaded Glass And Triple Pane Windows That Keep The Energy Of The City Outside While Still Being Surrounded By It. Hickory Wood Floors, A Bright Renovated Kitchen With Thoughtful Storage, Quartz Counters, & Stainless Steel Appliances Open Into A Dining Area And Then A Comfortable Living Space Anchored By A Fireplace With Custom Built-Ins, Creating A Home With Great Flow For Everyday Living And Entertaining. Upstairs Features Three Nicely Proportioned Bedrooms With Oak Floors, Additional Hallway Storage, And A Bathroom With Heated Floors That Provide Warmth And Everyday Ease. The Versatile Lower Level, Complete With Its Own Entrance, Kitchen, And Full Bath, Expands The Homes Potential As A Guest Suite, In-Law Space, Or Income-Producing Apartment. A Generous Backyard With Play Structure, Shed, And Ample Room For Outdoor Furniture Or A Hot Tub Extends The Living Space For Relaxation, Play, And Gatherings. Recent Exterior Improvements Include A Gated Porch, Stone Driveway And Walkway, Fresh Paint, And Updated Soffits & Eavestroughs. Easy Parking, And The Location Offers The Best Of East End Living With TTC Outside, Nearby Parks, Restaurants, Schools & Shops, Quick Access To The DVP, And Close Proximity To The Danforth, Leslieville, Leaside, And The Beaches. This Is An Exceptional Opportunity To Own A Detached Home In The East End With A Unique Balance Of Comfort, Flexibility, And Convenience. (id:60365)
32 Gillivary Drive
Whitby, Ontario
Welcome To This Absolutely Stunning Nearly-New Detached Home In The One Of Whitby's Most Desirable Neighbourhoods. Perfect For Growing Families, This Bright And Thoughtfully Designed Property Offers An Impeccable Blend Of Style, Comfort And Modern Convenience. The Main Floor Features An Inviting Living Area With A Cozy FireplaceIdeal For Relaxing Evenings Or Entertaining Guests. The Modern Kitchen Is A True Showstopper, Showcasing Upgraded Cabinets, Gleaming Quartz Countertops, A Stylish Backsplash, And Stainless Steel Appliances. For Added Convenience, A Built-In Vacum Makes Clean-Ups Effortless. The Kitchen Flows Seamlessly Into The Breakfast Area, Which Is Perfect For Family Meals And Features A Sliding Door Walk-Out To The Backyard. Upstairs, You'll Find Three Generously Sized Bedrooms. The Primary Suite Is A Luxurious Retreat, Highlighted By A 9' Tray Ceiling, A Stunning Upgraded 5-Piece Ensuite, And A Large Walk-In Closet. The Additional Bedrooms Are Bright, Spacious, And Perfect For Family Or Guests. For Ultimate Convenience, The Second-Floor Laundry Room Makes Everyday Living A Breeze. This Beautiful Home Is Finished With Elegant Shutters Throughout. Unique Feature Of No Sidewalk Providing Additional Convenience And Parking Space Located Just Minutes From Top-Rated Schools, Parks, Walking Trails, Thermëa Spa Village, Walmart, Shopping, And Dining. Commuting Is Simple With Easy Access To Highways 412, 407, And 401 And The GO Train. Meticulously Maintained And Presenting Like A Brand-New Model Home, This Property Is A Must-See! (id:60365)
199 Florence Avenue
Toronto, Ontario
You Earned It! Attractive Natural Stone Facade Custom Built Home Boasting a Sprawling 3000+ SqFt Of Above-Ground Space with a Sep Entrance to a Professionally Finished W/O Basement. Located in Coveted Lansing-Westgate, this Home offers Meticulous attention to detail and combines Timeless Material, High End Finishes and Craftmanship with functional features that promise a grandeur living experience. Enter thru the Solid Mahogany Door to 10 Foot Ceilings, a Grand Foyer and an Expansive Formal Living & Dining Area, both which transition seamlessly between family moments and social gatherings. Desirable Double Door Entry to Main Floor Den-Ideal work from home/kids study space area. Massive Gourmet Chef's Kitchen - Adorned W/ High-End Appl's, Huge Centre Island & Bright Breakfast Area, overlooking an Airy Open-Concept Family Rm W/ B/I Entertainment Center, and Massive Windows overlooking an expansive deck and Mature South-Facing Landscaped Fully Fenced Yard-ideal for large outdoor get togethers. Gorgeous Oversized Oak Staircase with Mastercraft Hand Forged Railings all under a Huge Roof Skylight lead to the 2nd Floor with 9 Foot Ceilings. A Lavish and Grand Primary Suite W/ A Huge L Shaped W/I Closet & Spa-Inspired 6PC Ensuite! Additional 3 Generously Proportioned Bedrooms, Each W/ Ensuite! + Spacious Closets. Large and Convenient 2nd-Flr Laundry Room. Rarely Offered Front Separate Entrance to Lower level with Separate Bedroom, 3PC Bath (R/I for Clothes Washer/Dryer), Spacious Recreation Room with Above Grade Windows, Cozy Gas Fireplace and Walkup to Yard. Ideal In law/Teen/Nanny Suite. Convenient Access To Top-Tier Amenities including Desirable Schools, Yonge Street Shops and Restaurants, Gwendolen Park /Tennis Courts, Recreation Trails and More. (id:60365)
309 - 1750 Bayview Avenue
Toronto, Ontario
Welcome to this beautifully renovated, extra-large two-bedroom suite in the highly sought-after Leaside neighbourhood.Situated in a charming boutique condo of just 52 suites, this thoughtfully designed home offers approximately 1,126 square feet of bright, stylish living space with a great layout that maximizes every inch, featuring a functional open-concept design, new stainless steel appliances, soaring 9-foot ceilings, and quality finishes throughout. Step inside to a warm and inviting entryway that opens into a modern kitchen featuring quartz countertops, a clean white backsplash, and stainless steel appliances. The spacious living and dining area is filled with natural light from large windows,and features new wide-plank vinyl flooring, updated pot lights, and a walk-out to a private balcony-perfect for enjoying your morning coffee or unwinding at the end of the day.Freshly painted and move-in ready, the suite includes a generous primary bedroom with new flooring, a walk-in closet, and a beautifully renovated four-piece ensuite with custom tile. The second bedroom offers built-in storage and flexible use as a guest room, home office, or den, with easy access to a renovated three-piece bathroom.Maintenance fees cover all utilities except hydro and cable TV, offering streamlined monthly expenses with added convenience. The suite also includes one underground parking space and an extra large storage locker.Located just steps from the shops and restaurants of Bayview Avenue, this well-managed building features on-site management available Monday to Friday, along with excellent amenities including a fitness centre and an elegant party room. The new LRT station is conveniently located just across the street, and will make commuting and city access easier than ever. You'll also appreciate not only being close to TTC transit, lush parks,The shops along Bayview Ave, Bessborough Elementary, and top-rated Leaside High School.A perfect blend of style, space, and location! (id:60365)
2808 - 55 Charles Street E
Toronto, Ontario
(((Welcome To The Luxury Living At 55C Bloor Yorkville Residence))) [[[Nested In The Toronto's Best Location on Charles Street East]]] (((Breathtaking View of The City Skyline))) [[Incredible Open Concept Floor Plan 1 Bedroom and 1 Washroom]) ([[This State of The Art Building Features a Lavish Lobby, Serene Outdoor Lounge With BBQ & Fire Pits, 9th Floor State of The Art Amenities, Top-Tier and a Huge Fitness Studio, Party Rooms. Top Floor C-Lounge With High Ceilings and Outdoor Terrace. ((Incredible Location, Steps To Bloor-Yonge Subway Station)) [[Closer To The University of Toronto, Queens Park, Surrounded By High End Boutiques]] (id:60365)
717 - 1005 King Street W
Toronto, Ontario
Welcome To DNA 2 Condos At 1005 King Street West, A Move-In Ready One-Bedroom, One-Bathroom Suite That Comes With One Parking Spot And One Locker. Freshly Painted With Brand New Flooring, This Modern Condo Offers An Open Concept Layout Filled With Natural Light, Making It The Perfect Space To Call Home. Residents Enjoy Premium Amenities Including A Rooftop Terrace With BBQs And Stunning Skyline Views, A Fully Equipped Fitness Studio, Sauna And Yoga Areas, Concierge Service, A Party/Meeting Room, Visitor Parking, Bike Storage, And Pet-Friendly Features. Perfectly Situated At The Edge Of King West And Liberty Village, You'll Have Cafés, Restaurants, Nightlife, Parks, And Transit Right At Your Doorstep, With Quick Access To Highways For Effortless Commuting. Whether You're A First-Time Buyer, Savvy Investor, Or Simply Looking For The Vibrant King West Lifestyle, This Condo Is Ready To Welcome You. (id:60365)
327 - 10 Delisle Avenue
Toronto, Ontario
Welcome To A Dream Urban Rental! This Stunning Split 2-Bedroom, 2-Bathroom Plan Offers The Perfect Blend Of Style And Functionality. The Open Concept Kitchen Is A Chef's Delight, Featuring Sleek Granite Countertops And Integrated Appliances That Seamlessly Flow Into The Spacious Living Area. Whether You Are Hosting Dinner Parties Or Enjoying A Quiet Night In, The Adjacent Dining Room Enhances The Open, Airy Feel, Making Entertaining A Breeze. Step Outside To An Expansive Open Terrace, A Perfect Retreat For Lounging Or Entertaining Guests While Enjoying The Fresh Air And City Views. **Propane BBQ is allowed on Terrace**Residents Enjoy An Array Of First-Rate Amenities Including Full-Service 24-Hour Concierge, Media/Meeting And Party Rooms, Business Centre with Bldg WiFi, Exercise Room And An Outdoor Lounge Area With Courtyard. Access to 10 EV TPA Charging Stations Adjacent to Building. Use of 1 Parking Space Included. Situated In The Dynamic Yonge & St. Clair Corridor, Desirable For Its Proximity To Parks & Trails, Shopping, Subway, & Minutes To Yorkville/ Downtown*Heat/Hydro/Cable Extra. No Pets Pls/Smoke Free Bldg. (id:60365)

