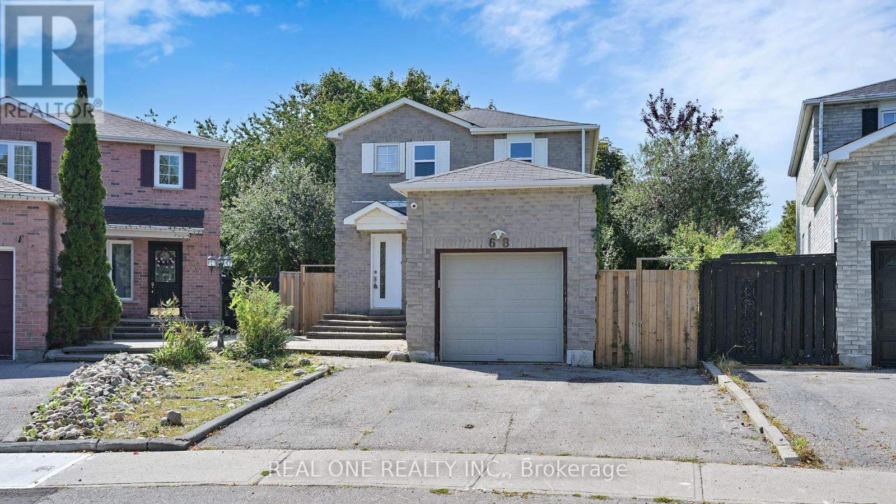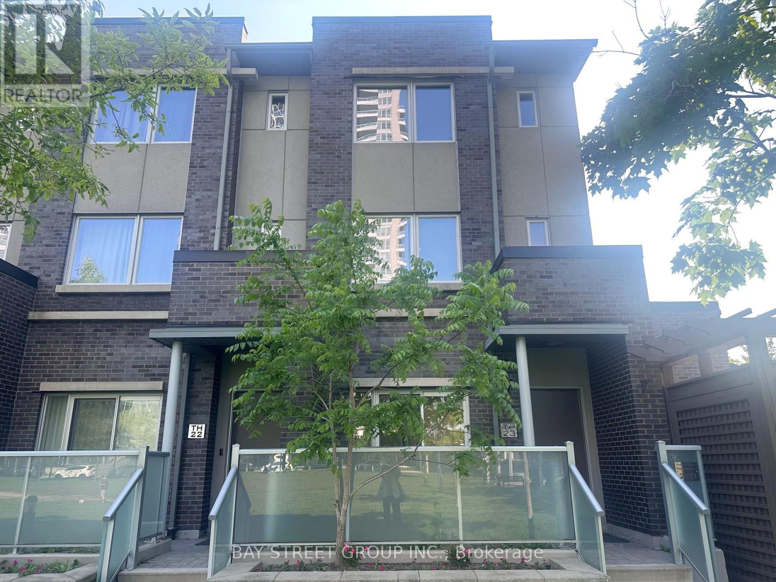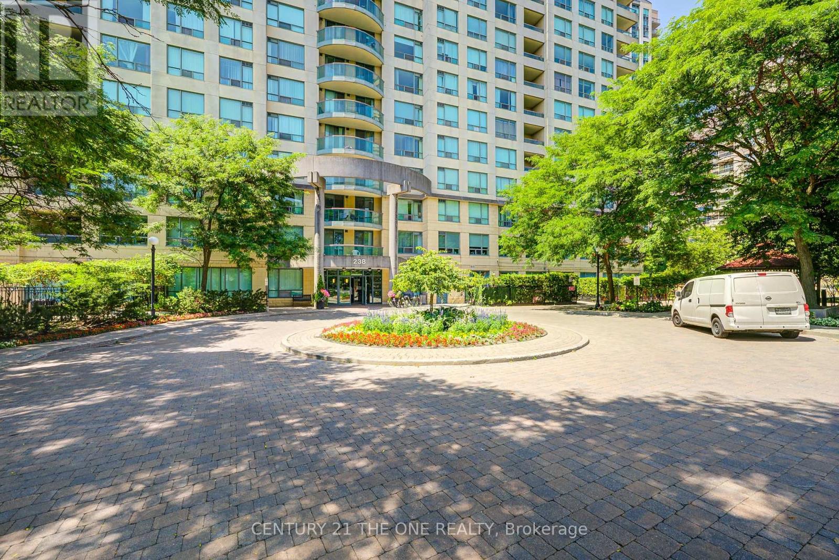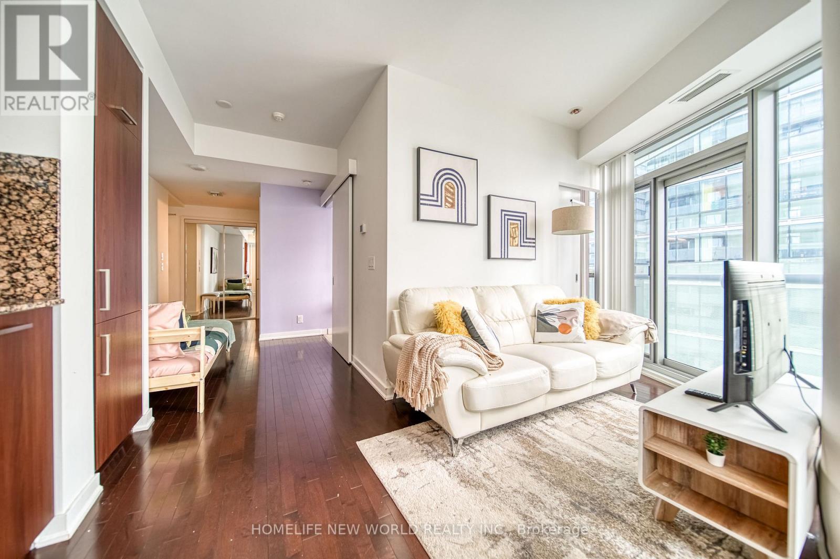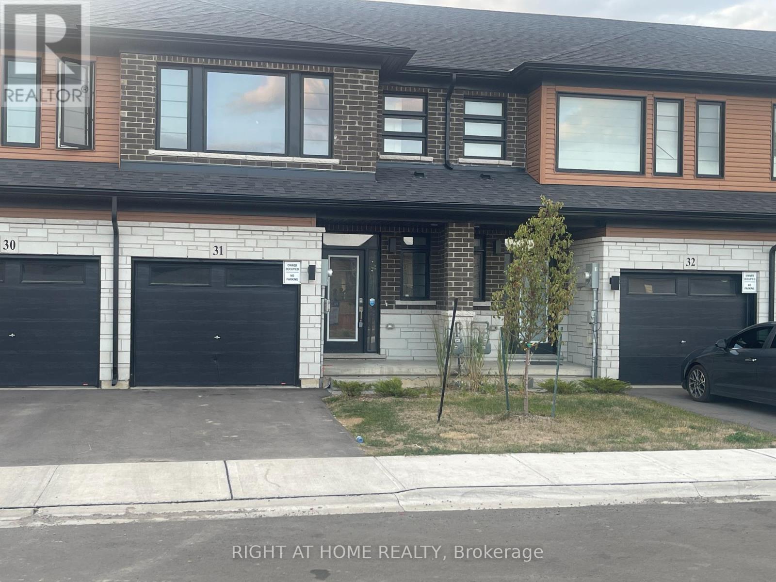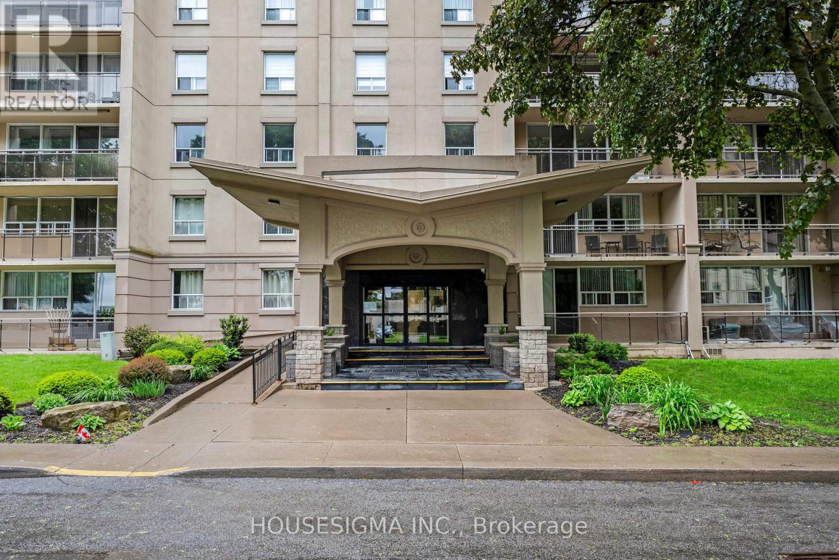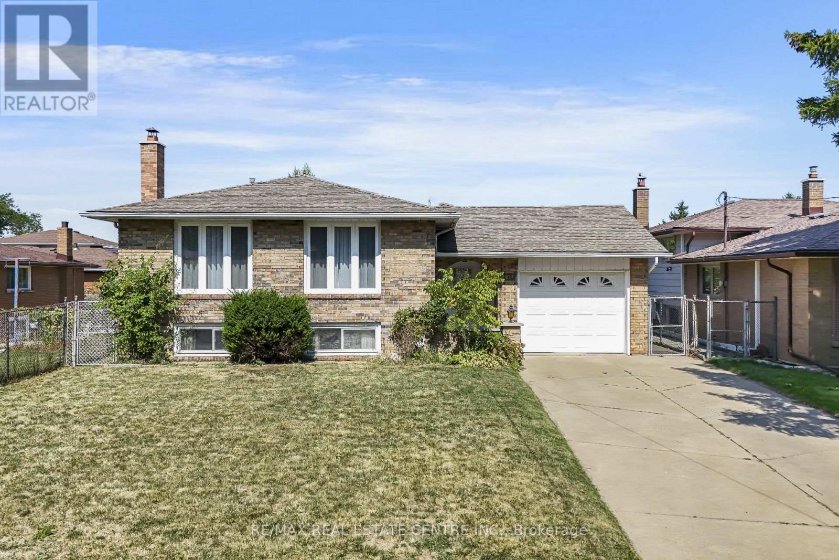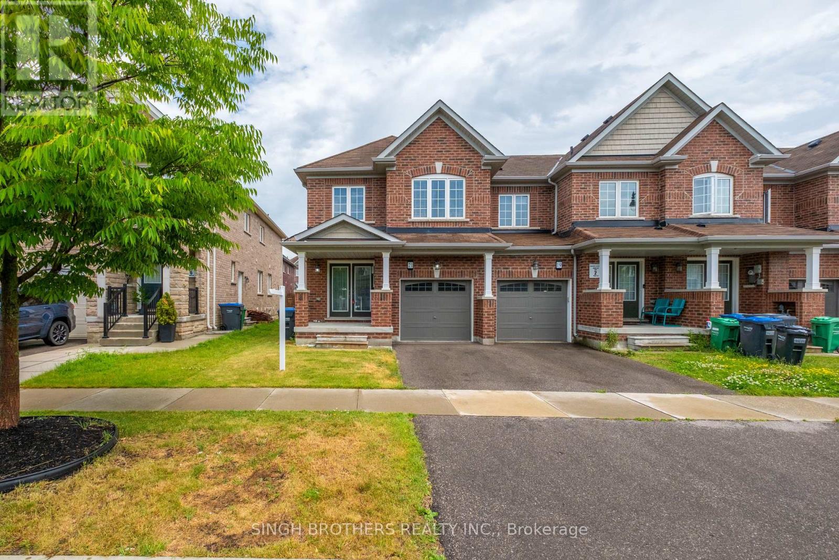68 Large Crescent
Ajax, Ontario
Welcome To This Gorgeous Family Home In High Demand Neighborhood! Pie-Shaped Premium Lot, Newly Renovated & Upgraded, Hardwood Floors Throughout, Pot Lights, Crown Mouldings, Fully Finished Basement Provides Extra Bedroom And Great Space, Rare Offer 4 Baths in This Area, Minutes To Community Rec. Centre, Library, Hwy. 401 (id:60365)
54 Marblemount Crescent
Toronto, Ontario
Prestigious Bridlewood Living. Fully Renovated Southern Lot Residence!Discover a rare opportunity in Torontos highly coveted Bridlewood community, where elegance, privacy, and modern luxury converge. This southern-exposure lot home has been fully renovated from top to bottom, offering a turn-key lifestyle defined by exceptional design, high-end finishes, and timeless sophistication.Step inside to sun-filled, expansive principal rooms that flow seamlessly to a private backyard oasis perfect for entertaining, relaxing, or enjoying quiet family moments. The chef-inspired kitchen, spa-like bathrooms, and generously sized bedrooms combine style and comfort, creating a home that is both functional and refined. Set on tree-lined streets and surrounded by lush parks including Vradenburg Park, Wishing Well Park, Bridlewood Park, and the scenic Betty Sutherland Trail, this residence offers a serene retreat while remaining remarkably connected. Commuting is effortless with Don Mills subway station nearby, as well as Hwy 401, 404, and the DVP. World-class shopping, dining, and essentials Fairview Mall, Costco, T&T, Metro, and more are just minutes away.Families will appreciate the top-rated school district, including Vradenburg Public School and Sir John A. Macdonald Collegiate Institute, combining an exceptional education with a welcoming community.Whether seeking a refined family sanctuary or a rare investment in one of Torontos most prestigious neighbourhoods, this fully renovated southern lot residence in Bridlewood represents an unparalleled lifestyle opportunity. Dont miss it!! ((Some photos are virtually staged to showcase the propertys potential.)) (id:60365)
23 - 290 Village Green Square
Toronto, Ontario
Welcome to this beautifully maintained end-unit condo townhouse in the sought-after Tridel Community! This spacious and sun-filled home features 3 bedrooms, 3 bathrooms, and a functional open-concept layout ideal for families or professionals. Enjoy the privacy of a separate entrance and the convenience of its location.[Highlights]. *End unit with extra windows and natural light. *Modern kitchen with granite countertops and stainless steel appliances*Private terrace, ideal for morning coffee or evening relaxation. *Steps to TTC, Hwy 401, parks, Foody World, Walmart, Metro, Jolibee, Go Train station, and more. Move-in ready and perfectly located for urban convenience and comfort. (id:60365)
605 - 238 Doris Avenue
Toronto, Ontario
Unbeatable North York Location Bright Southeast Corner Unit in Top School ZoneWelcome to this immaculately maintained southeast corner suite in one of North Yorks most desirable communities, located within the highly sought-after McKee Public School and Earl Haig Secondary School district.This sun-filled 2-bedroom, 2-bathroom unit features an efficient and spacious layout with over 1,000 sq. ft. of well-designed living space. Enjoy unobstructed panoramic views from every room through expansive picture windows that flood the home with natural light.The bright eat-in kitchen offers direct access to a private balcony, perfect for morning coffee or evening relaxation. 24-hour concierge/security, and a well-managed building with excellent amenities.Located just steps from subway stations, Loblaws, North York Central Library, parks, restaurants, shopping, and morethis is urban living at its most convenient.Perfect for young families or professionals seeking a vibrant community and access to top-ranked schools, including Earl Haig Secondary, Cummer Valley Middle School, and McKee Public School. (id:60365)
Lower - 146 Overbrook Place
Toronto, Ontario
Welcome to this bright and beautifully maintained 2-bedroom, 1-bathroom basement unit in the heart of sought-after Bathurst Manor. This spacious suite offers a perfect blend of comfort and convenience in one of North Yorks most family-friendly neighbourhoods.Featuring a separate entrance, large living/dining area, and a well-equipped kitchen with full-sized appliances, this unit is ideal for professionals, small families, or students. Both bedrooms offer generous closet space and natural light. Enjoy the convenience of in-unit laundry and one parking spot included.Situated on a quiet residential street, you're just minutes from TTC subway and bus routes, York University, parks, schools, shopping (Sheppard Plaza, Wilson Ave shops), and major highways (401/Allen Rd). (id:60365)
3411 - 14 York Street
Toronto, Ontario
Stunning One-Bedroom Corner Unit at Ice Condos - Prime Downtown Living! This bright and airy corner suite boasts floor-to-ceiling windows on two sides, flooding the space with natural light. Featuring 9-ft ceilings, hardwood floors, and a sleek modern kitchen with stainless steel appliances, this open-concept layout combines style with comfort. Located just steps from the CN Tower, Harbourfront, Union Station, Scotiabank Arena, Maple Leaf Square, various restaurants, shops, and the Entertainment District. Ice Condos offers direct access to the PATH for ultimate convenience. Amenities include: 24-hr concierge, indoor pool, fitness centre, sauna, steam room, and party room. (id:60365)
31 - 448 Blackburn Drive
Brantford, Ontario
Welcome to this beautiful townhouse. It is located in a family-friendly neighbourhood of Brantford. The main floor offers a spacious foyer, powder room, dinette, modern kitchen and a decent-sized great room. This entire level is bright, with large windows that provide natural lighting. The upper level boasts three good-sized bedrooms and 2 full bathrooms. The primary bedroom is complete with a large walk-in closet and en-suite bath. A fully maintained backyard is where you can spend quality time throughout the summer. This house is located minutes away from Costco, Highway 403, schools, and shopping centers. Don't miss it!! (id:60365)
305 - 6400 Huggins Street
Niagara Falls, Ontario
Turnkey 3-Bedroom Condo in Prime Niagara Falls Location! Ideal for retirees seeking serenity, young professionals desiring a modern urban retreat, or first-time buyers ready to take the leap into homeownership, this beautifully updated 3-bedroom condo offers something for everyone. Set in a highly sought-after enclave of Niagara Falls, this move-in-ready residence delivers a perfect blend of comfort, style, and convenience. Step into a bright and welcoming interior where warmth and functionality abound. The thoughtfully designed layout promotes a seamless flow from room to room, creating an inviting sanctuary that feels like home from the very first moment. Whether you're enjoying a quiet evening in or entertaining guests, this space is designed to support your lifestyle. Recent updates completed in 2024 include a stylish new kitchen with modern appliances and a stunning quartz waterfall countertop, refreshed bathroom finishes, new paint throughout, ensuite laundry, and an upgraded electrical panel meaning all you need to do is unpack and enjoy. Condo maintenance fees include hot and cold water as well as baseboard heating, adding exceptional value and peace of mind to your homeownership experience. Beyond your front door, indulge in the luxury of nearby shopping, dining, and entertainment, all just minutes away. With effortless access to major thoroughfares, commuting is a breeze, offering you the freedom to explore the beauty of the Niagara region or reach your destination with ease. Opportunities like this don't come along often. Don't miss your chance to own a slice of paradise in one of Niagara Falls most desirable communities. Some pictures are virtually staged. (id:60365)
1723 Howard Avenue
Windsor, Ontario
Investors Dream with Multiple Exit Strategies! Welcome to 1723 Howard Ave, Windsor, a freehold property offering endless potential for investors, first-time buyers, and flippers. Perfectly located across from a Windsor Health Centre and surrounded by schools, shopping, and medical offices, this home blends convenience with opportunity.Currently rented to students, it provides immediate rental incomea ready-made investment for anyone looking to step into the Windsor market. Featuring four bedrooms, a den, 1.5 bathrooms and an open-concept layout, its well-suited for student housing or a growing family. The partially finished basement and attic add flexibility for storage, recreation, or future development.For investors, this property is strategically placed near the University of Windsor, St. Clair College, and transitensuring consistent demand. For flippers, its solid bones and central location make it a strong candidate for renovations and resale. And for first-time buyers, the size and layout offer plenty of room to grow, while the existing rental income can help offset the mortgage. With cash flow, location, and growth potential, 1723 Howard Ave has multiple pathways to success. (id:60365)
103 Forest Hill Crescent
Hamilton, Ontario
Welcome to this charming and spacious Raised Bungalow , ideally situated on a 50 x 100 ft lot in a quiet, family-friendly neighbourhood. This well-maintained 3+1 bedroom, 2 full bathroom home offers great space, comfort, and functionality for growing families or first-time buyers. The interior has been painted in soft, natural tones, creating a bright and welcoming atmosphere throughout. The home features cozy carpeted flooring and a classic kitchen with plenty of cabinet and counter space. The lower level includes an additional bedroom, full bathroom, kitchen, and a very large storage area providing ample room for your seasonal items or hobby needs. Enjoy the beautiful curb appeal at the front of the home and step into your private, fully fenced backyard , offering large green peace and privacy. A true highlight is the walkout to the large concrete deck, perfect for relaxing outdoors in comfort. The property also features a 4-car driveway 1-car garage and garden sheds, giving you plenty of parking and storage. Conveniently located just minutes from top-rated schools, parks, shopping centers, restaurants, golf course and with easy access to the Red Hill Valley Parkway, this home checks all the boxes for lifestyle, location, and value. Dont miss your chance to own this lovely home in a great neighbourhood. (id:60365)
90 - 5980 Whitehorn Avenue
Mississauga, Ontario
Welcome to this gorgeous and spacious upgraded townhome, offering 3 bedrooms, 4 washrooms,and a walkout finished basement. This is one of the largest models in the community, thoughtfully designed to provide comfort, style, and functionality for the whole family.As you enter, you're greeted by a bright and inviting family room with large windows that fill thespace with natural light. The oak staircase adds a touch of elegance, leading you to the upper level where the beautiful master bedroom awaits, complete with its own private ensuite for ultimate relaxation.The finished basement extends your living space with a convenient cooler room and closet, and a walkout that provides easy access to the outdoors perfect for entertaining or converting to in-law suite.Situated in one of the most desirable locations, youll be just steps away from Heartland Shopping Centre, excellent schools, and quick access to major highways (401/403/407) as well as public transit, making this the perfect place to call home.Dont miss your chance to own this fantastic property that truly combines space, upgrades, and unbeatable location! (id:60365)
21 Hoover Road
Brampton, Ontario
Welcome To This well-maintained 4 Bedroom End-unit townhouse, Double Door Entrance, Open Concept Layout, Spacious Kitchen, 9ft Ceilings, all 4 bedrooms are really spacious with double door closets. Come enjoy this beautiful property with it's unique features. Finished One bedroom Basement by the BUILDER, With 4Pc Washroom, Steps To Transit, Park & Much More. (id:60365)

