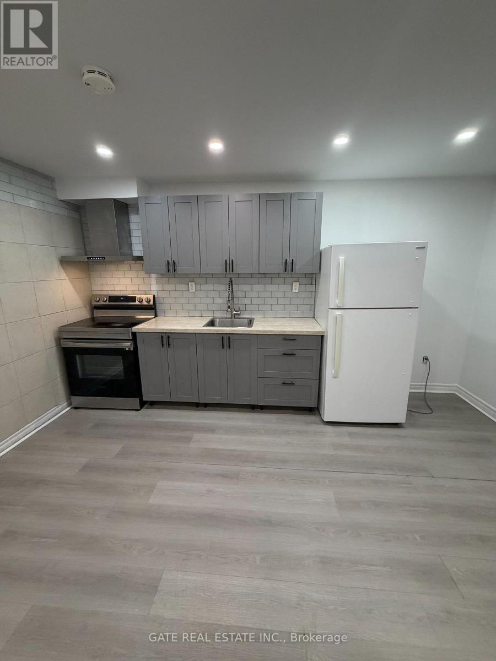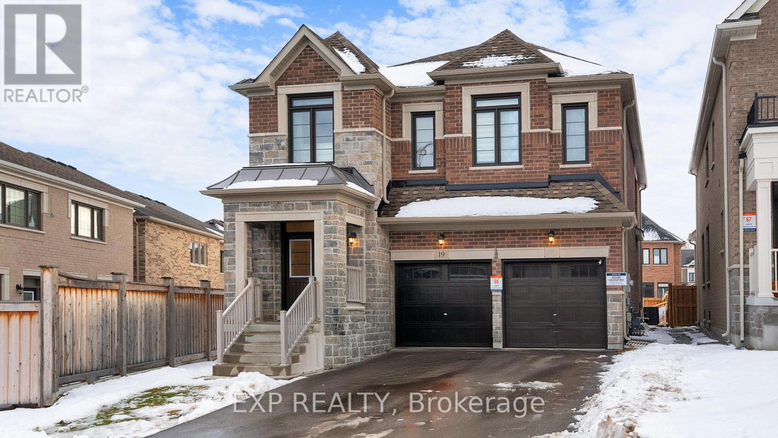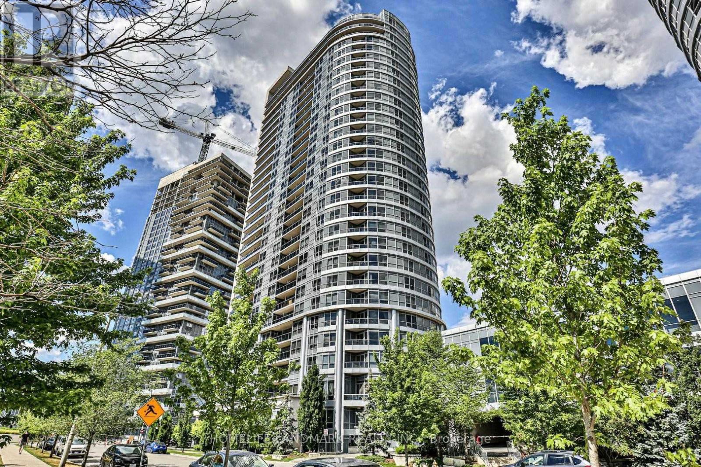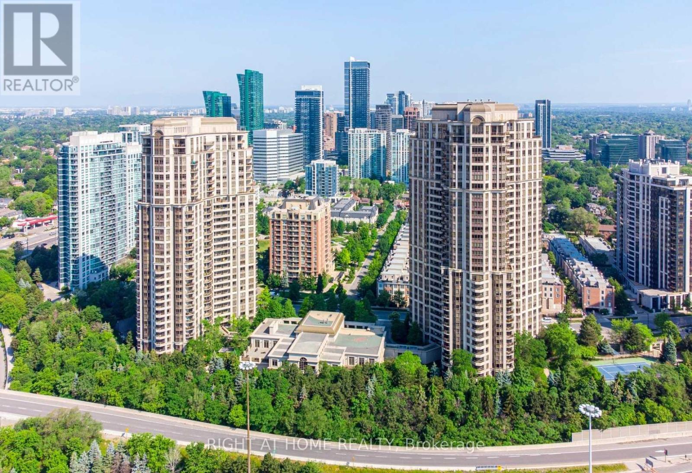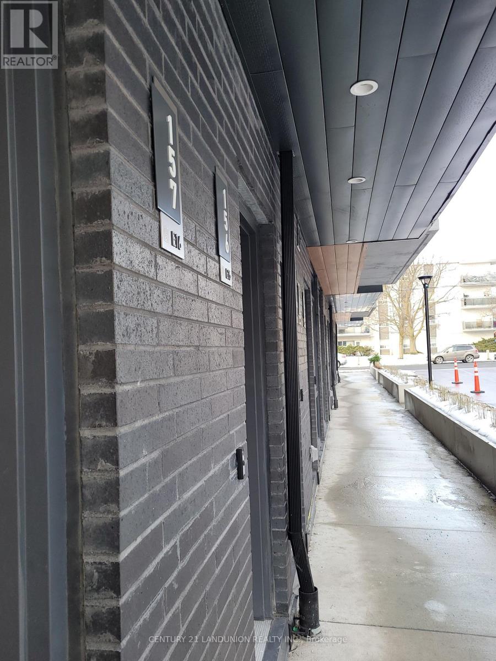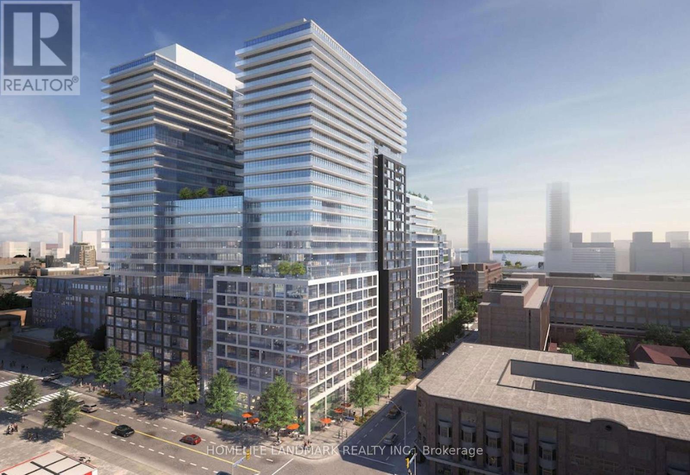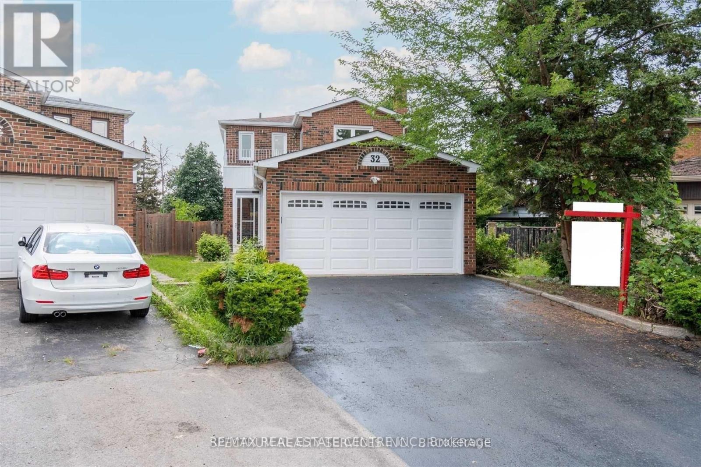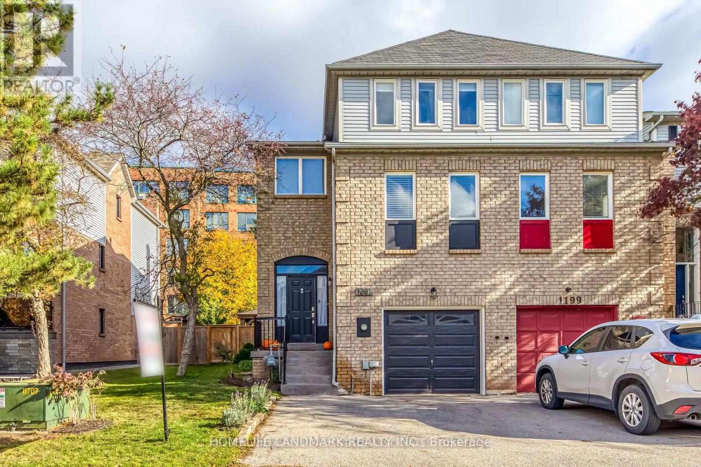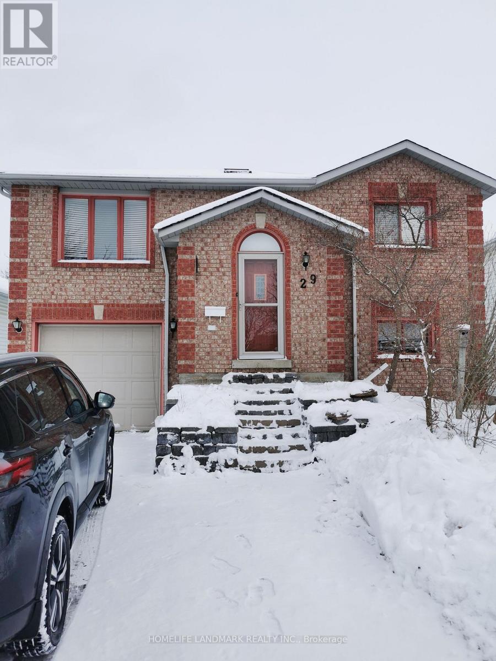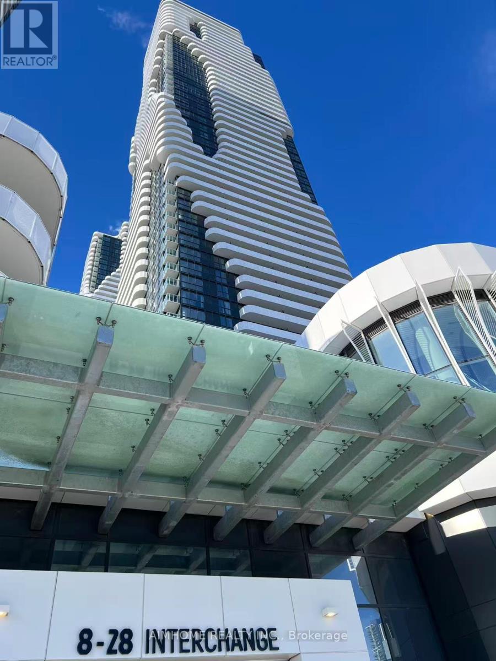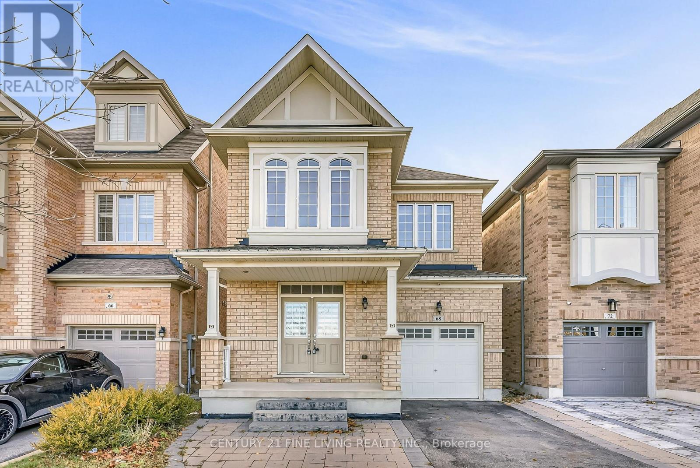Unit 1 - 1219 Weston Road
Toronto, Ontario
A place where absolutely want to live this all renovated 2Bed and 1Bath Apt That it is Really conveniente, and in the future LRT will open soon the transportation connection excellent allowing to get anywhere such downtown school, big grocery market and Hospital, New comunity center, Retails etc (id:60365)
19 Meadow Vista Crescent
East Gwillimbury, Ontario
HERE ARE 5 REASONS TO BUY THIS HOME!1.PRIME LOCATION AND COMMUNITYLOCATED ON A QUIET, FAMILY FRIENDLY COURT IN THE DESIRABLE AND FAST GROWING COMMUNITY OF HOLLAND LANDING, THIS HOME OFFERS PEACE, PRIVACY, AND A TRUE NEIGHBORHOOD FEEL WHILE STILL BEING CLOSE TO TOP RATED SCHOOLS, PARKS, WALKING TRAILS, THE LIBRARY, COMMUNITY CENTRE, AND ALL DAILY AMENITIES.2.PREMIUM POOL SIZE LOT WITH WEST EXPOSURETHE EXPANSIVE POOL SIZE LOT PROVIDES INCREDIBLE POTENTIAL FOR OUTDOOR LIVING, ENTERTAINING, AND FUTURE ENJOYMENT. THE WEST EXPOSURE FILLS THE HOME WITH NATURAL LIGHT THROUGHOUT THE DAY AND TREATS YOU TO BEAUTIFUL SUNSETS EVERY EVENING.3.QUALITY CONSTRUCTION AND MODERN FINISHESBUILT BY THE HIGHLY RESPECTED GREAT GULF, THIS HOME FEATURES 9 FOOT CEILINGS ON THE MAIN FLOOR, HIGH QUALITY HARDWOOD FLOORING, UPGRADED TILE WORK, AND LARGE WINDOWS THAT CREATE A BRIGHT, ELEVATED, AND TIMELESS LIVING SPACE.4.SPACIOUS AND FUNCTIONAL LAYOUTTHE OPEN CONCEPT MAIN FLOOR IS PERFECT FOR BOTH EVERYDAY LIVING AND ENTERTAINING. GENEROUS LIVING AND DINING AREAS, A WARM FAMILY ROOM WITH FIREPLACE, AND A MODERN KITCHEN MAKE THIS HOME IDEAL FOR FAMILY GATHERINGS AND HOSTING FRIENDS.5.EXCEPTIONAL CONVENIENCE AND LIFESTYLEJUST 10 TO 15 MINUTES FROM THE GO STATION, COSTCO, UPPER CANADA MALL, RESTAURANTS, FITNESS CENTRES, AND MAJOR HIGHWAYS 400 AND 404, THIS HOME DELIVERS THE PERFECT BALANCE OF NATURE, COMFORT, AND URBAN CONVENIENCE. (id:60365)
4997 Davis Drive
Whitchurch-Stouffville, Ontario
Elevated Elegance on Nearly 10 Acres Backing York Regional Forest Perched atop a scenic hill, this beautifully reimagined bungalow blends modern sophistication with natural serenity. Set on a premium 9.93-acre lot with full southern exposure, it backs directly onto the York Regional Forest North Tract-granting entry to over 800 acres of scenic trails and unspoiled wilderness. This rare connection provides unmatched privacy and year-round adventure, ideal for hiking, horseback riding, mountain biking, and cross-country skiing. Step inside to an airy open-concept design featuring a dramatic 19-foot vaulted ceiling, expansive floor-to-ceiling fireplace, and sweeping views through multiple walkouts to a sprawling Trex wrap-around deck with sleek glass railings. The custom kitchen is a showpiece, complete with quartz surfaces, bespoke cabinetry, a live-edge island, and stainless steel appliances. The primary retreat includes a walk-in closet, luxurious 5-piece ensuite, and private deck access. Downstairs, the finished walk-out lower level is flooded with natural light and offers a versatile layout with a spacious rec room, games area, office, two additional bedrooms, and a dedicated art/media space. Outside, enjoy professionally landscaped grounds, manicured trails, two firepits, a stone patio, and a hot tub-perfect for entertaining or unwinding in nature. Sold in "As is, Where is" basis. (id:60365)
1714 - 181 Village Green Square
Toronto, Ontario
Luxury Tridel Condo, ***Click Virtual Tour for the Video of This Beautiful Unit. *** Very Well Layout With 2 Bedrooms Plus Den, 2 Bath, Spacious Living Room. Den can be use as Office Room Or 3rd Bedroom, Excellent Kitchen And Balcony. Unobstructed South & West View Of Toronto Skyline With The Cn Tower. Fantastic Amenities Including Fitness Room, Sauna, Yoga Room, Party Room, And Guest Suites. Conveniently Located Near 401, Town Centre & Kennedy Com, 1 parking spot included. Some photos were taken when the property was previously staged or vacant. All Elf's Existing Fridge, Stove, Built-In Dishwasher, Stacked Washer, Dryer, Micro/Range Hood. One parking spot included. Access to facilities including: gym, roof top garden, bbq area, sauna, party room, 24 hrs security & more! (id:60365)
316 - 80 Harrison Garden Boulevard
Toronto, Ontario
Tridel's Luxury Skymark Condo In Heart Of North York. Very Spacious Unit With Wraparound Terrace. Exclusive Terrace: Bbq permitted. Convenient Access To Hwy 401, Sheppard Subway Station & Bus Terminal. Great Amenities: Bowling Lanes, Outdoor Tennis Court, Indoor Pool, Fitness Room, Lounges & More. ** 1 Larger Size Parking Next To Elevator + 1 Locker Included ** [ Move-In: Dec / Jan ] (id:60365)
157 - 67 Curlew Drive E
Toronto, Ontario
Brand New Bright 2-bedroom unit Townhouse With Parking and Locker, minutes to Don Valley Parkway & Shops at Don Mills Plaza in North York, This high-end modern 2-bed, 2-bath home features an open-concept main floor with 9 ceilings, wide-plank laminate flooring through out, a sleek kitchen with quartz counters and stainless-steel appliances, Underground parking included. Close to TTC and GO transit, parks, shopping. Ready to move in. (id:60365)
2108 - 70 Princess Street E
Toronto, Ontario
Luxurious Condo At Time & Space By Pemberton! Prime Location On Front St E & Sherbourne - Steps To Financial District, Union Station, St Lawrence Mkt & Waterfront! Excess Of Amenities Including Infinity-edge Pool, Rooftop Cabanas, Outdoor Bbq Area, Games Room, Gym, Yoga Studio, Party Room And More! Functional 2 Bed+Den,2 Bath W/ Balcony! South Exposure, Lake and City View. Parking & Internet included, $30000 More Luxurious Upgrades... (id:60365)
(Upper) - 32 Verity Court
Brampton, Ontario
Beautiful 3-bedroom, 3-washroom detached home located in one of Brampton's most sought-after neighborhoods. Situated on an impressive pie-shaped lot with an enclosed front porch, this home offers a bright open-concept layout with formal living and dining areas and a walk-out to an expansive backyard-perfect for entertaining. The inviting family room features a cozy fireplace, while the renovated eat-in kitchen showcases new stainless steel appliances, quartz countertops, pot lights, and elegant valence lighting. The upper level includes a spacious primary bedroom with walk-out balcony, walk-in closet, and private ensuite. (id:60365)
1201 Lindsay Drive
Oakville, Ontario
Stunning end unit with a wide 31.99' lot in sought after Glen Abbey! (look like Semi)*** Spacious 3 bedroom + 3 baths home, approx 2000 sqft of living space (1600 sqft + finished ground level family rm). *** Quiet family friendly neighbourhood just steps to park, trails, schools, shopping centers, restaurants, public transit, Glen Abbey Golf Course and only 3 minutes drive to the QEW. Perfect family home, nothing to do, just move right in and enjoy this well cared for home. (id:60365)
29 Finlay Road
Barrie, Ontario
Great Location in a quiet neighbourhood. Close to amenities, school, park, and the highway 400. Raised bungalow with 3 bedroom on top floor, finished lower floor with 1 bedroom. Great for an extended family living together. Tenant pays rent plus utility. Reference, credit report, employment letter, rental application required. (id:60365)
4201 - 8 Interchange Way
Vaughan, Ontario
Brand New 1Bedroom + Den, 2 bathrooms unit with stunning west view! A must See. Master Bedroom with Ensuite 4-piece bath. Den convertible to a home office or 2nd bedroom. Inter583/Exter 102,total 685 sqft. 9 feet ceiling. Carpet free floor, modern stainless steel appliances . Steps to Vaughan Subway Station. Minutes drive to Hwy 400, Shopping, Dining, and Entertainment, including Cineplex, Costco, Home Depot, Canadian Tire, IKEA, Canadas Wonderland and Vaughan Mills. (id:60365)
68 Killington Avenue
Vaughan, Ontario
Welcome to the highly sought-after community of Kleinburg! This beautifully maintained 3-bedroom, 3-bathroom detached home is perfectly situated in one of Vaughan's most vibrant and growing neighbourhoods. Bright, spacious, and airy, the home offers approximately 2,481 sq. ft. of living space above grade. The main floor features elegant hardwood flooring throughout and a modern open-concept design perfect for entertaining, seamlessly connecting the family room and dining area to create a warm and inviting atmosphere with picturesque views of the backyard. The modern kitchen includes a large island, ample cabinetry, and a walkout to the private rear yard. The exterior has been extensively landscaped and hardscaped for added charm and functionality, and the fully fenced backyard provides a private setting ideal for family gatherings and entertaining. Upstairs, you'll find three generously sized bedrooms, including a luxurious primary suite complete with a 5-piece ensuite and a spacious walk-in closet. The additional bedrooms are equally generous, and the laundry room is conveniently located on the upper level. The large front driveway offers ample parking, and the backyard backs onto a quiet alleyway for added privacy. Surrounded by an ever-growing community, this home is close to shops, schools, and parks featuring tennis courts, a splash pad, swings, basketball courts, and a skateboard pad, making it the perfect home for families looking to settle in one of Vaughan's most desirable neighbourhoods. (id:60365)

