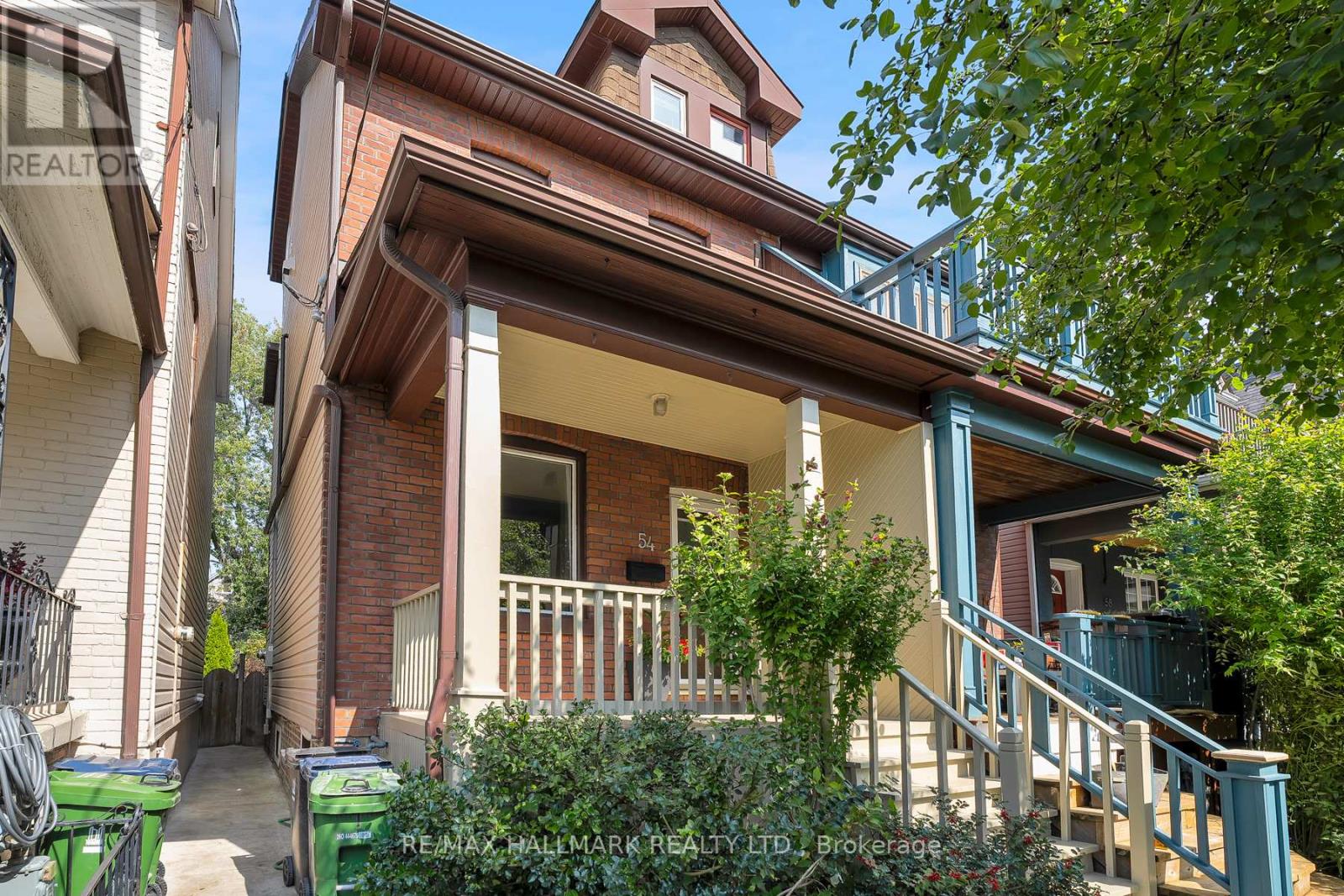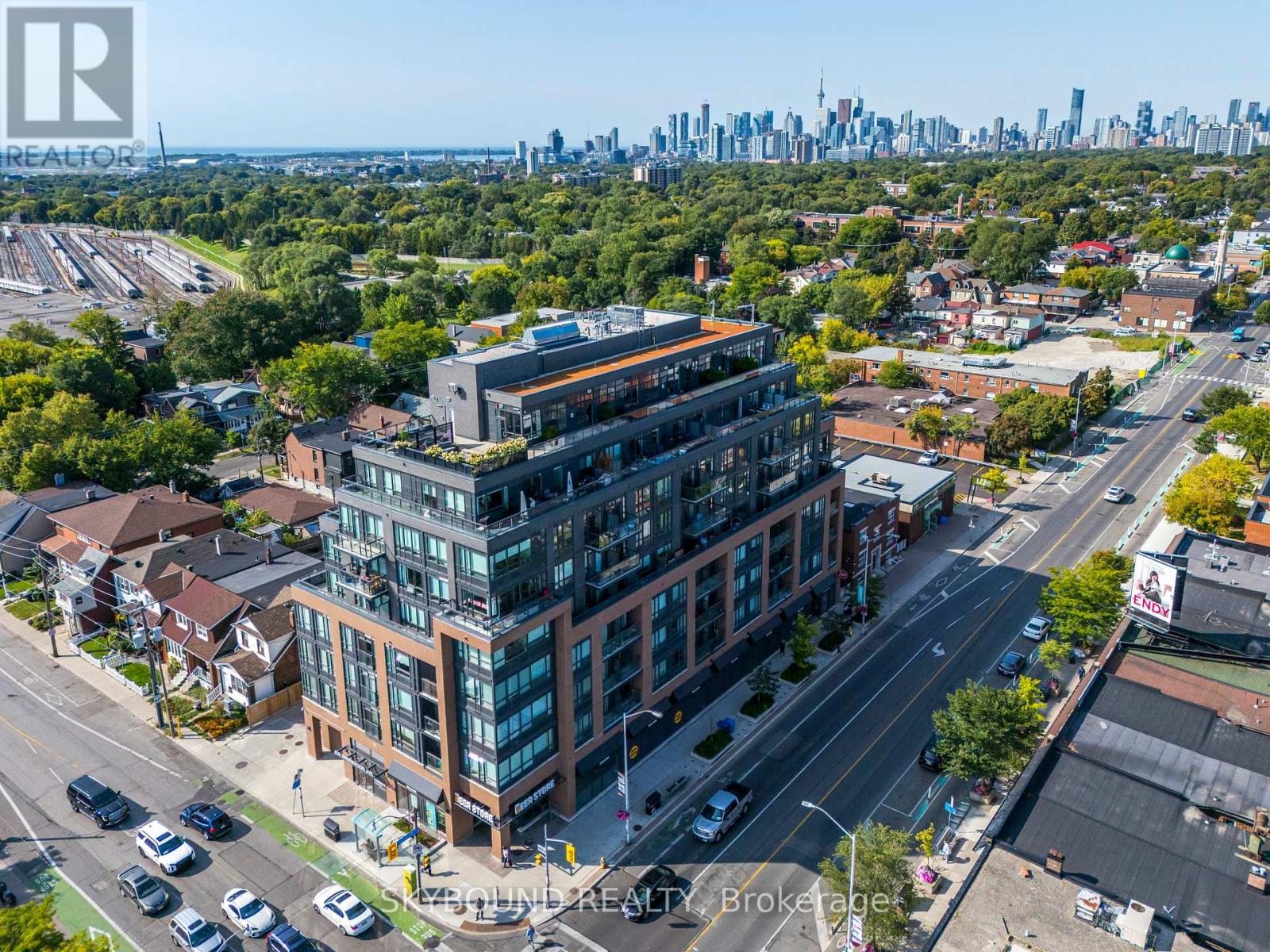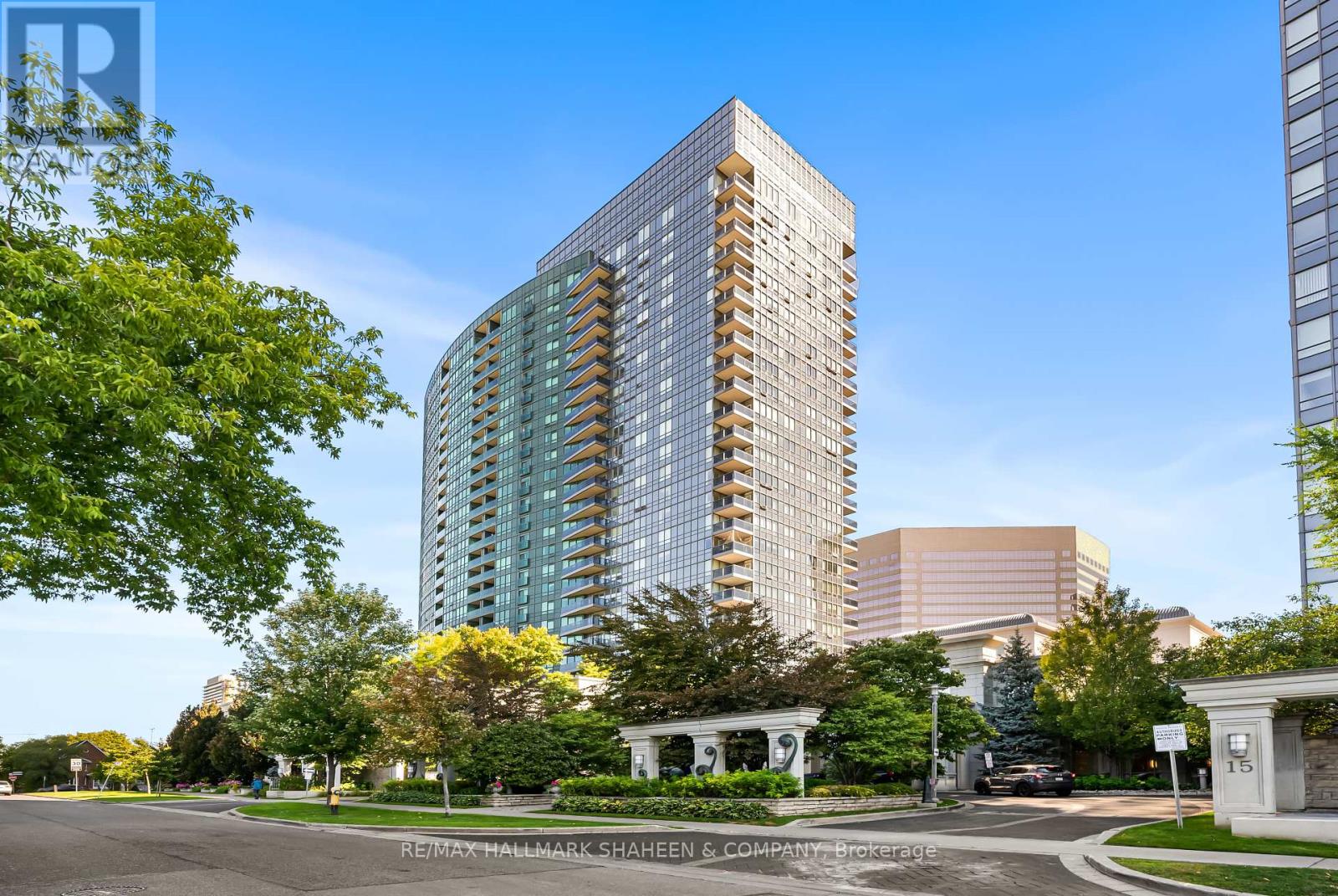29 Mortimer Crescent
Ajax, Ontario
PRIME AJAX/PICKERING VILLAGE LOCATION. The one you have been waiting for! Prepare to be delighted with this impressive and well maintained (by only one original owner) brick 4 bedroom, 3 bathroom JOHN BODDY built home situated on a generous 54 by 110 foot lot within an extremely coveted peaceful tree lined Crescent (The only one in the development). The Oakcrest Model built in 2001 offers families an impressive @ 2500 square feet above grade plan plus the lower level to finish to your liking. Enter through the covered front porch with custom landscaping perfect for morning coffee and start to enjoy the many benefits greeting you inside. Step into the main floor with sun filled living/dining areas, bay windows, hardwood flooring, potlights, separate laundry room with direct garage access, powder room and the highlite of this model..the sunken family room with gas fireplace and picture windows overlooking the rear yard ideal for family company and entertainment. Cook, gather and enjoy the generous family sized kitchen and breakfast/dining areas offering plenty of cabinetry and bright windows with a convenient walk out to the bbq deck. Head upstairs to the primary suite offering incredible space, 5 piece ensuite-soaker tub, updated lighting, walk in closet, cozy broadloom and sunny bay windows overlooking the quiet Crescent. Three more sizable bedrooms await enjoying a second 5 piece bathroom. Opportunity abounds on the expansive lower level for a rec room, 5th bedroom, gym, office, storage rooms, workshop and so much more! Almost finished with electrical, rough in bathroom plumbing, insulation and walk out done..choose your flooring, drywall and ceiling tiles and voila! Resort like living continues on the oversized lot with an inground pool, deck, exterior terrace for dining and relaxation and greenspace for gardening.This delightful address is minutes from nature trails, charming historic Pickering Village, top rated schools, golf course, Go, highways, park and more! (id:60365)
54 Wroxeter Avenue
Toronto, Ontario
Urban Elegance Meets Character & Family Functionality in This Stunning Semi-Detached 2 1/2 Storey Home, Located South of Riverdale, 4+1 Beds | 3 Baths | Walk-Out/Separate Entrance Basement | Backyard Oasis. This home feels like it's always been waiting for you to write your next chapter of memories! With its thoughtful layout, lush outdoor retreat, and basement with a separate entrance, this residence is the perfect canvas for a growing family, creative professionals, or multi-generational living. From the moment you step onto the front porch, framed by elegant landscaping and perennial blooms, you are greeted by a sense of warmth and possibility. The main floor unfolds with graceful charm: a sun-drenched, open-concept living and dining space flow into a freshly renovated, family-sized eat-in kitchen. With custom cabinetry, quartz countertops and SS appliances, it promises both busy mornings and long, lingering meals. The space extends naturally onto the patio and into the backyard where, surrounded by greenery, mature trees, and a playground, you will find a place made for stories, whether shared over coffee or echoed in laughter and play. As you ascend the stairs, 4 luminous bedrooms await, each with its own quiet charm and coziness. They share a well-appointed 4-piece bath. Elegant white railings guide you upward to a hidden gem-ideal as a home office, creative studio, or guest retreat-featuring slanted ceilings, a private 4-piece bath, and abundant natural light. It's your personal escape: a tranquil hideaway above the city bustle. The fully finished basement offers more than just extra square footage. With its own separate entrance & direct access to the backyard, this level features a guest bedroom, a den ideal for an office or gym, and a 3-piece bath. Just a short walk to The Danforth's vibrant cafés, boutiques, restaurants, Withrow Park, TTC (Pape Station) & a short ride to Downtown. Walk Score of 86 & Riders Paradise Score of 92! (id:60365)
5 Grover Drive
Toronto, Ontario
Discover this spacious family home, perfectly designed for both everyday living and entertaining. The main floor features a generous sized, combined living and dining room, an eat-in kitchen with a walk-out to the patio, and a cozy family room complete with a wood burning fireplace. The ground floor laundry room will make your life so much easier, you're wonder how you lived without it!Upstairs, you'll find four big bedrooms, including a shared 4-piece bathroom with skylight. The primary suite is a true retreat, offering a large walk-in closet, a comfortable sitting area, and a luxurious 4-piece ensuite with a huge soaker tub and a separate vanity area.The fully finished basement provides an incredible amount of extra space, with a very large recreation area that includes a built-in bar, a dedicated office/exercise area, and plenty of storage. The home alen features a tan-nar gavage with ample built-in storage.Located in a highly desirable neighbourhood, this home is close to a variety of amenities and schools, including Morrish PS, Cardinal Leger, St. John Paul II, and West Hill Collegiate Institute. It's also conveniently near the TTC, U of T, Centennial College, Toronto Pan-Am Centre, and numerous nature trails. The close proximity to the 401 makes it an easy commute. This is an ideal location for families looking for convenience, space, and a connection to nature.Pillar to Post Home Inspection Available (id:60365)
# 805 - 630 Greenwood Avenue
Toronto, Ontario
The Danforth! Penthouse Suite. Strong Coveted Location. Fabulous Boutique Building. Incredible 370 Square Foot Terrace!! New Building 2020. Large Open Concept Living Space With 2 Walkouts To The Terrace. 2 Substantial Private Bedrooms. Primary Bedroom Has A Walkout and 3 Piece Ensuite Bathroom And Large Walk In Closet. Second 4 Piece Bathroom Beside The Second Bedroom. Beautifully Appointed. Stainless Steel Kitchen Appliances, Quartz Countertops. Full Size Stackable Washer And Dryer. Window Blinds & Blackouts In Bedrooms. Stunning West, North And East Panoramic Views From The Private Terrace. 9th Floor Amenities Include Gym and Yoga Studio, Party Room, Games Room Pool Table, Wrap Around Terrace With Sun Lounge, BBQ and Fire Pit. Parking and Locker Are Both Owned. Steps To Greenwood TTC Subway. Check Out The Attached Virtual Tour And Drone Pictures. Wow!! (id:60365)
58 Lady Bower Crescent
Toronto, Ontario
Welcome to this spacious and well-maintained home in a convenient location! Award Winning Gardens Welcome you at the front of home. Featuring a bright, open layout with laminate flooring throughout. The combined living and dining area perfect for family events. Updated eat-in kitchen, with a walkout to the backyard complete with a deck, shed, and garden space perfect for outdoor enjoyment. Upstairs offers 3 large bedrooms, including a primary bedroom with his and hers closets and a semi-ensuite bath. The finished basement adds even more living space, featuring a wet bar, cold room, tool room, laundry area, and a 3-piece bath. The home boasts many recent updates and is ideally situated with TTC at your doorstep, shopping nearby, trails and Schools just steps away. This is a fantastic opportunity to own a versatile home in a family-friendly neighborhood close to all amenities! (id:60365)
40 Galea Drive
Ajax, Ontario
Client Remarks** RARELY OFFERED BUNGALOW ** Built By Tribute Homes In Fantastic North Ajax Family Friendly Neighbourhood. WOW Curb Appeal - 42 Ft Lot Elegant Landscaping with little to No Maintenance required. Just Shy of 2000 Sq Ft Of Total Living space Offering A Perfect Layout For Seniors With Everything on Main Floor Including Living/Dining/Kitchen/Laundry & Primary Bedroom. Open Concept Layout Features Hardwood Floors, Potlights, Crown Moulding and California Shutters On Main. Chefs Kitchen W/ Granite Counters/Backsplash/ Breakfast Bar. The XL Laundry (originally planned as 2nd Bedroom) On Main Can Be Converted To Additional Den/Bedroom. Walk Out To 2 Tier Deck Off Breakfast Area Private Backyard Oasis With Beautiful Low Maintenance Gardens. The Lower Level Is Also Fully Functioning With 2 Additional Bedrooms and Full Bath. Makes For The Perfect Blend Of Family Or Adult Children To Have Separation. Separate Entrance From Home Into Dbl Car Garage Leads Directly To Lower Level. Furnace 2024. No Sidewalk (4 Car Parking On Driveway) (id:60365)
56 Wheeler Avenue
Toronto, Ontario
Real estate always has been, and always will be, about location, location, location. Sitting only 25 doors from Queen, with Kew Gardens at the foot of the street, this home provides the walkable lifestyle that core to Beach Living, while set back far enough that there is no sign of the hustle & bustle while relaxing on your covered porch. Having provided the current owner with nearly 40 years of memories, it's time for the next family to take the reigns and re-imagine this charming home and bring it into 2025! With a nearly 300ft main floor family room addition, the home is an amazing canvas for your personal touch! Dreaming big? The home 2 doors down was recreated into a +2,500ft 3 storey custom home and recently sold to a wonderful local family. Whether building for yourself, or building to sell, the math paints a clear picture to profit. (id:60365)
3535 Ellesmere Road
Toronto, Ontario
Prime Residential Infill "Missing Middle" Development Opportunity. Rarely Does A 4.5 Acre Property Become Available For Sale in Toronto To Develop A Substantial Townhome Community Of Approximately 100 Townhomes. 3535 Ellesmere Is Located In The Beautiful community Of Highland Creek. The Site Is Extremely Well Located With Many Everyday Services, Specialty Retail And big Box Stores, Restaurants And Schools All In Close Proximity. Beautiful Highland Creek Park Is Right Across The Street. The University Of Toronto, Centennial College And The Pan Am Sports Complex Are All Within A 2 Min Drive. TTC Transit Bus Stops Are Less Than A Minute Walk On Ellesmere Road. Hwy 401 Is A 5 Min Drive. The Rouge Hill And Guildwood Go Stations Are Each Less Than A 10 min Drive. See Virtual Link To Get A Drone View Of The Property And Neighborhood. An Additional Marketing Brochure, Arborist Report And Survey Are Available With A Signed CA. Existing House Is Currently Tenanted. Please Do Not Walk The Property. (id:60365)
107 Wineva Avenue
Toronto, Ontario
Inhale & exhale the fresh lake breeze from your door step! This beautifully renovated detached home with 2 car parking is located on one of the most coveted streets in prime Beaches just south of Queen and steps from the boardwalk. Spacious open concept layout with custom bench & built in closet in front foyer. Cozy family room with gas fireplace. Renovated modern kitchen with massive granite counters & centre island. custom cabinetry/pantry, and spacious breakfast nook with bay window. Great for hosting events or a nice family dinner. Three spacious bedrooms with spa like ensuite, walk in closet, gas fireplace and walk out to sun deck in primary. Two separate entrances to finished basement with gas fireplace. Excellent space for entertaining, relaxing or generating income! Enjoy maintenance free backyard with beautiful sundeck and extra rear car parking. Unbeatable location - 15 min drive to downtown with Queen St E street car & trendy shops and cafes right at your door steps. Enjoy the parks and trails of The Kew Gardens and Balmy Beach Park. (id:60365)
267 Empress Avenue
Toronto, Ontario
Don't miss this exceptional opportunity to own a magnificent property in Torontos highly sought-after Willowdale neighbourhood. Offering approximately 6,000 sq. ft. of luxurious living space across three levels, this stunning home combines elegance, comfort, and modern convenience.Situated in one of Torontos top school districts, with easy access to major highways and within walking distance to public transit, the location is second to none.The main level features a welcoming foyer leading to a bright office, while a few steps up bring you to the open-concept living and dining rooms. Here, dropped ceilings, oversized windows, oak hardwood floors, and built-in speakers set the tone for refined living. The chef-inspired kitchen boasts custom cabinetry, quartz countertops, a marble backsplash, and high-end Thermador built-in appliances. The adjoining family room offers a cozy gas fireplace with a marble mantle and walkout to a large, south-facing, sun-filled pressure-treated deck with a gas line for your BBQperfect for entertaining.On the second level, youll find four spacious bedrooms. The primary suite impresses with double door entry, a custom walk-in closet, and a spa-like 8-piece ensuite featuring a double vanity with quartz counters, a seamless glass rain shower with body sprays, and a freestanding tub.The lower level provides incredible versatility, with a recreation room complete with a wet bar and gas fireplace, as well as a separate gym. It could easily be converted into a self-contained apartment with its own kitchen and private entrance, offering excellent income potential or space for extended family. (id:60365)
509 - 10 Deerlick Court
Toronto, Ontario
Brand new Luxury condo available at Ravine Condos in North York. One Bathroom condo with an underground parking and a balcony offers plenty of natural light from its North-facing views. vinyl through out the unit with open concept kitchen with brand new whirlpool appliances, quartz countertop, large windows and 9 ft ceilings. Building amenities include; outdoor terrace with a yoga area, BBQ's and lounge, a gym, children's area, party room, games room, a convenient dog wash station and 24/7 concierge service. Amazing convenience with proximity to the 401 & DVP, TTC stop right outside building. (id:60365)
Ph17 - 25 Greenview Avenue
Toronto, Ontario
Welcome to the prestigious *Meridian Condos* by Tridel! This bright and spacious 1+1 suite offers an open-concept layout with an unobstructed west-facing view, perfect for enjoying beautiful sunsets. The versatile den can serve as a second bedroom or a private home office. The living room walks out to a balcony, ideal for relaxing in the natural light. Residents enjoy world-class amenities, including a double-height grand lobby, 24-hour concierge, indoor pool, whirlpool, sauna, gym, library, billiards and cards room, party room, virtual golf, guest suites, and ample visitor parking. Conveniently located just steps to Yonge & Finch subway, shopping, restaurants, grocery stores, and all the best North York has to offer. (id:60365)













