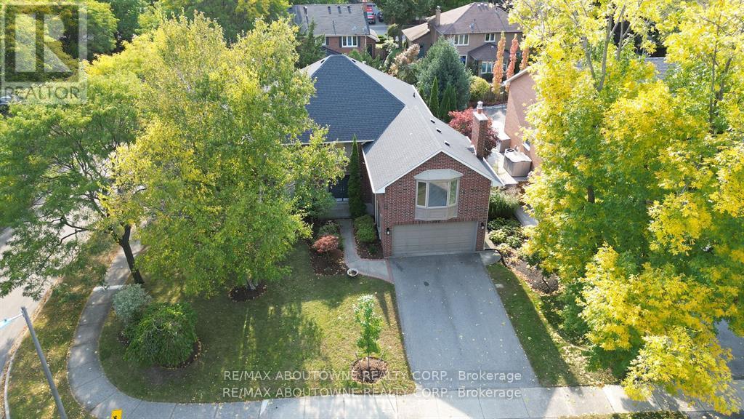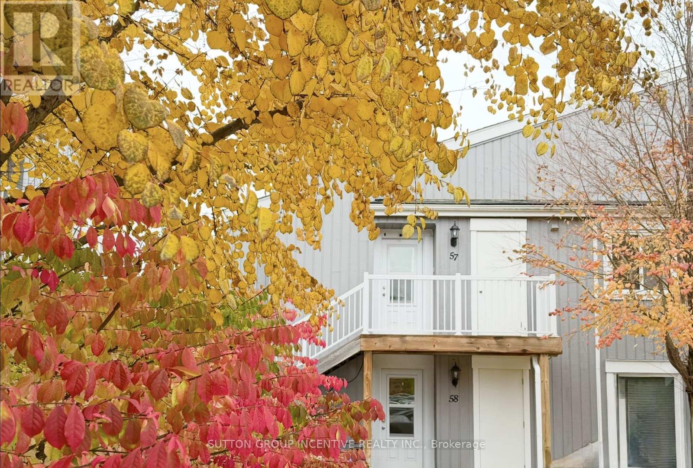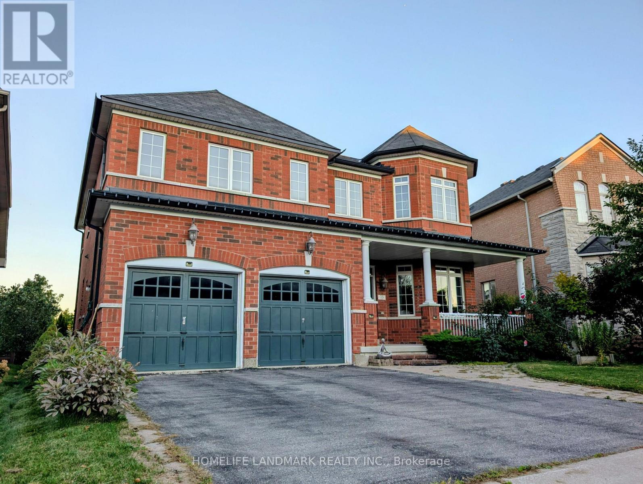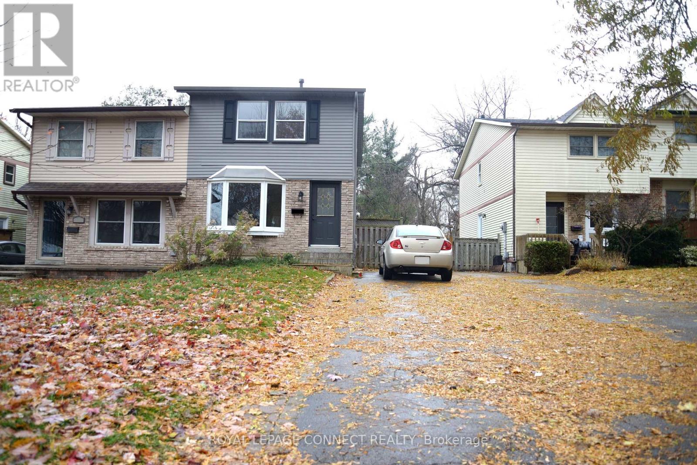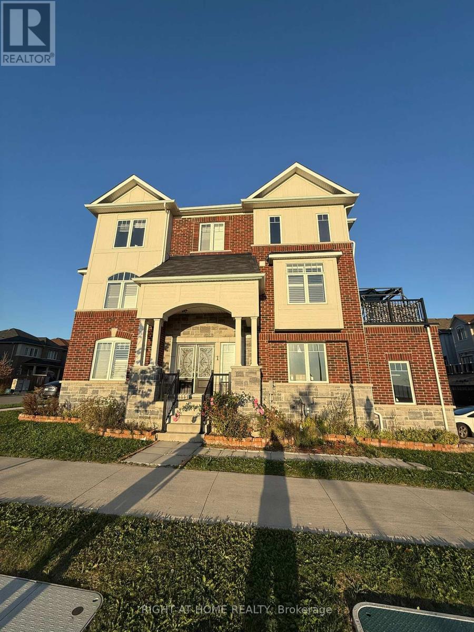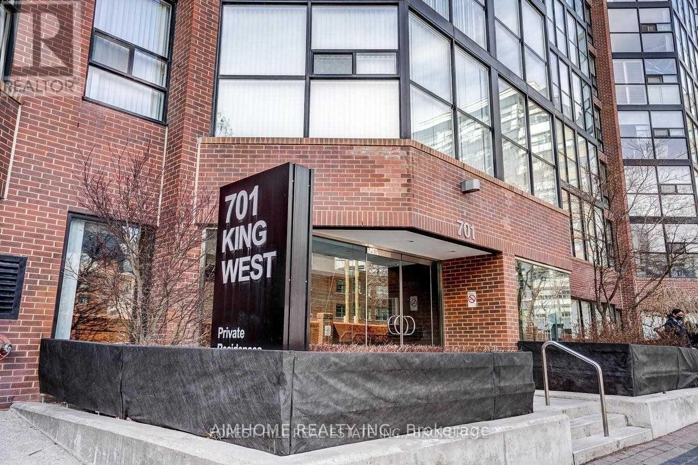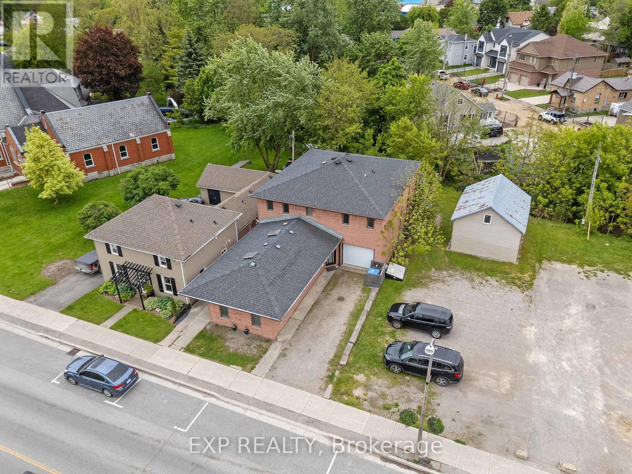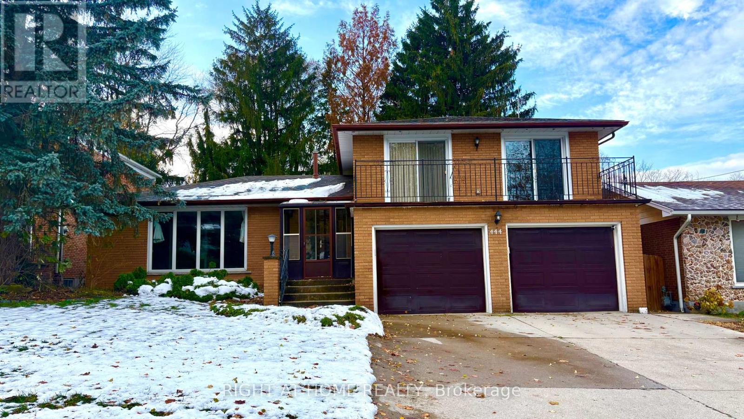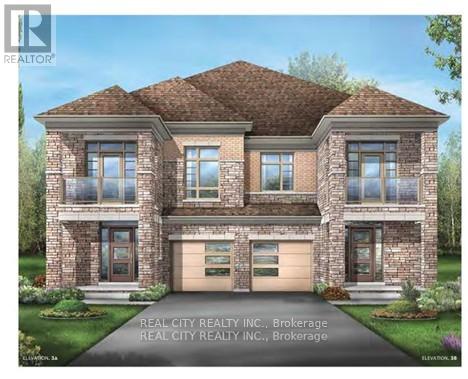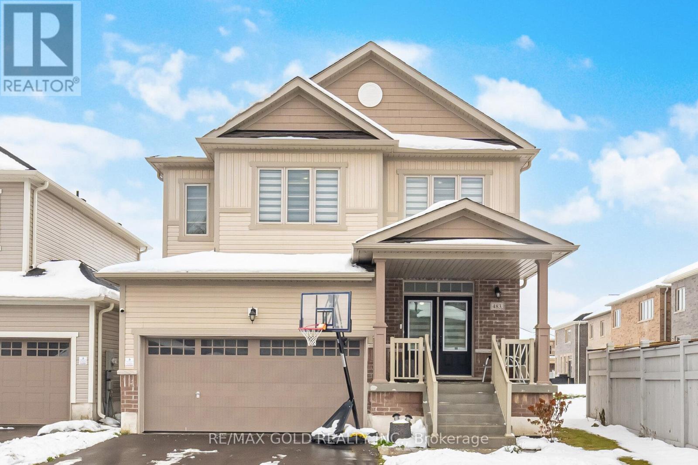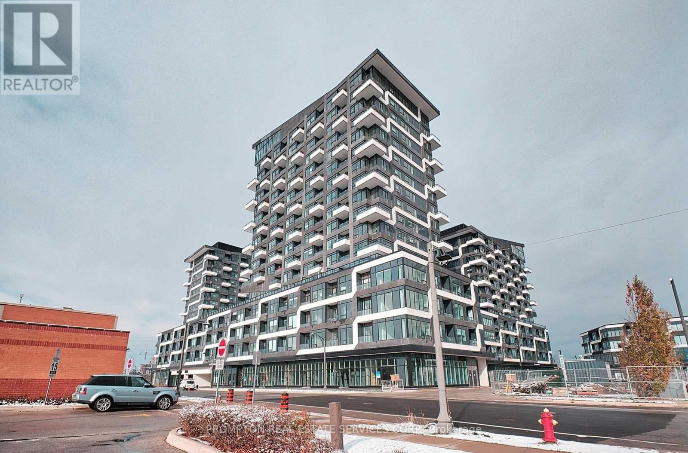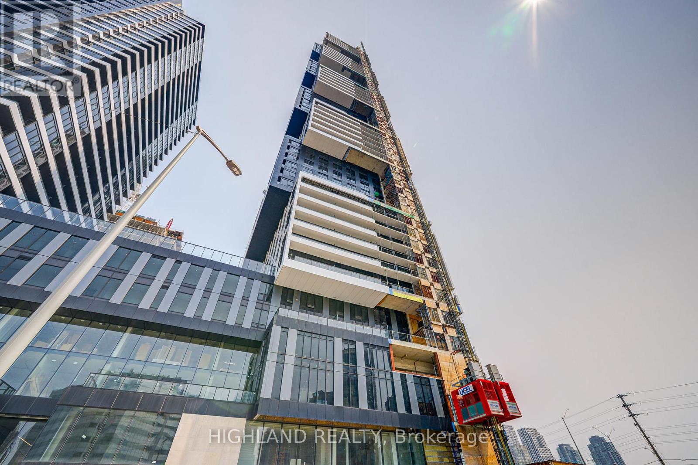398 Barclay Crescent
Oakville, Ontario
Great opportunity to own family home on a quiet tree-lined crescent in prestigious South East Oakville! Over 4000 sq. ft. of luxury living included finished basement area. One of the largest homes on the street! Main floor features spacious Living Room, separate Dining Room, custom Kitchen open to breakfast area & cozy Family Room with woodburning fireplace. Gorgeous eat-in Kitchen comes complete with quartz counters, convenient breakfast bar, smooth ceilings, numerous pot lights, SS appliances. Spiral stairs lead to the upper level with 4 generous sized bedrooms & 5 pc main bath. The oversized primary bedroom with gas fireplace, bay window & is combined with an additional room & 2 walk-in closets & 4pc ensuite. Lower level features a Game Room, Rec Room, 3 pc bath, laundry/furnace area, cold room. Private treed rear garden with an inground saltwater pool - great for summer entertaining. Double car garage with additional parking for 2 cars on driveway. Ideal location - close to schools, trails, shopping & trendy restaurants. Minutes to major highways, GO station, Oakville downtown & harbour. **EXTRAS** pool liner 2019, gas fireplace 2021, garage door 2024, main & 2nd floor painted 2024.Inclusions:SS fridge, SS gas stove, SS DW, SS micro, washer, dryer, ELF's, wdw cov, CVAC/attach, GDO/2 remotes, water sprinkler system, pool table, mstr TV, pool equip - heater, pump, filter, salt cell, safety cover, robot vac, & all hoses & cleaning equip. (id:60365)
57 - 19 Dawson Drive
Collingwood, Ontario
BRIGHT UPPER UNIT IN GLEN II CRANBERRY VILLAGE. BEAUTIFUL VIEWS TO MOUNTAINS FROM UNIT AND BALCONY. CARPET FREE! OPEN CONCEPT, SUN FILLED UNIT, 2 BED, 2 BATH. WOOD FIREPLACE, BREAKFAST BAR. LARGE PRIVATE BALCONY OFF THE LIVING ROOM AND PRIMARY BEDROOM. IN-SUITE LAUNDRY, STORAGE ROOM. CONVENIENT LOCATION CLOSE TO ALL AMENITIES, TRAILS, BLUE MOUNTAIN RESORT, AND GEORGIAN BAY. ONE OUTDOOR PARKING 57#. (id:60365)
75 Pointon Street
Aurora, Ontario
Welcome to this extraordinary five-bedroom home located in a desirable Aurora community, boasting serene pond and ravine views. This beautifully designed home offers luxurious living spaces and a thoughtful layout, perfect for families. The master bedroom features separate his and hers closets, a luxurious five-piece ensuite bathroom, and stunning views overlooking the pond and ravine. There are also two convenient Jack and Jill style four-piece bathrooms. Each bedroom has a walk-in closet. The main floor includes an office - ideal for working from home. The spacious living room features a large bay window with beautiful views of the front yard. The open-concept kitchen, breakfast area, and family room offer breathtaking views of the pond and ravine. The family room features a cozy gas fireplace, creating a warm and inviting atmosphere. A legally built oversized deck overlooks the pond and ravine - perfect for relaxing and entertaining. It's a 5-minute walk to Rick Hansen Public School and a 10-minute walk to Dr. G.W. Williams Secondary School (IB Program). Both schools are ranked in the top 5% in Ontario. It's a 10-minute drive to Highway 404 and a 10-minute drive to the Aurora GO train station. This exceptional property is perfect for: Parents looking for an ideal living and learning environment - a safe community, top-rated schools within walking distance, and a quiet study environment, ready for immediate occupancy. Individuals who appreciate refined living spaces and natural beauty. Anyone seeking a tranquil retreat while enjoying modern comforts and conveniences. (id:60365)
338 Homestead Court
Oshawa, Ontario
This charming home offers an abundance of natural light and features 3 spacious bedrooms and 2 bathrooms (a central 4-piece bath on the second floor and a convenient 2-piece bath on the main level). Enjoy a walkout to a large second-floor deck, perfect for relaxing or entertaining, and a newer bay window overlooking the front yard. The upgraded kitchen boasts quartz countertops, a stunning subway tile backsplash, and stainless steel appliances. Private, in-unit laundry is conveniently located on the main floor. Located in one of Oshawa's most desirable neighbourhoods, this home is surrounded by parks, schools, public transit, and a close-knit community atmosphere. The primary bedroom includes a large, free-standing closet, and the home includes one car parking space. Just minutes from Oshawa Centre, GO Station, Hwy 401 & 407, hospital, library, and more. No Pets and No Smoking. Tenant will be responsible for 70% Utilities, yard maintenance, snow removal. (id:60365)
1 Mortlock Street E
Ajax, Ontario
Welcome to this premium corner lot 3-bedroom and an office room "can be used as a 4th bedroom", 4-washroom detached home in Ajax. The double door entry opens to a spacious living area with hardwood floors perfect for entertaining your guests, large windows, and a 2-piece Powder Room. The oak staircase leads to the main floor, featuring a cozy family room with a fireplace and access to a large terrace. The kitchen includes stainless steel appliances, a large center island, and a dining space. The 3rd floor boasts a primary bedroom with a 4-piece ensuite and walk-in closet, plus two additional bedrooms with closets and big windows that share a 3-piece bath and a 4th bedroom on Main floor. Laundry is conveniently located on this floor. Additional features include a double car garage, fresh paint, California shutters throughout Ground and Main Floor and a separate entrance through the garage. Across the street from the park and close to school. Perfect for families, this home offers both comfort and style. Don't miss out! (id:60365)
308 - 701 King Street W
Toronto, Ontario
Welcome to the Sunny Bright Spacious 1+1 Condo W/Parking @ King/Bathurst Hi-Demanding AreaRenovated (in 2022) Eat-In Kitchen, Newer Bathroom with Glass Shower, Quartz Countertops, S/S Appliances and Hardwood FloorGym, Library, Indoor & Outdoor Pool, Backyard, Quiet & Private Treed Setting Overlooking GardenInternet Included in Rental. (id:60365)
195 Main Street
Lucan Biddulph, Ontario
We are super excited to present this rare 4-plex opportunity in the thriving and sought-after town of Lucan! Whether you're an investor looking for a solid income property or a buyer hoping to offset your mortgage, this versatile building is packed with potential. This unique property features three 1-bedroom units ranging from 550 to 650 finished square feet and a spacious 3-bedroom 2 bathroom (including an ensuite) apartment with 1,571 sq. ft. of finished living space, plus an additional 375 sq. ft. in the basement. The possibilities are endless thanks to the commercial zoning, which allows for a wide variety of uses. Live in the large 3-bedroom unit and rent out the remaining apartments, or lease out all four for maximum income. The current scheduled gross annual income is $62,748, making this an attractive investment from day one. A garage and basement storage add even more value for the owner. Located just 20 minutes from London and a short drive to Grand Bend, Lucan has become a highly desirable place to live and invest. The town offers a full suite of amenities, including a brand-new grocery store, McDonald's, Dollarama, and the ever-popular Chuck's Roadhouse. It's also well-known as a great place to raise a family, with multiple parks, soccer fields, baseball diamonds, and a vibrant community centre and arena. This is a rare chance to own a strong income-generating property in a growing community with incredible future upside. With flexible zoning, strong rental income, and a fantastic location, this property checks all the boxes. Don't miss your chance, book your private showing today and explore all the ways this exceptional property can work for you! (id:60365)
444 Quigley Road
Hamilton, Ontario
Available immediately, Upper level of Stunning lovingly care for 3 bedroom 2 bath home located South of Greenhill, backing onto green space with a Fenced Backyard. Covered Patio and shed available for tenant's use. Backyard and Patio to be shared with basement tenant. There are 3 parking spots available, one in the garage with inside entry and 2 in the driveway. Ideally Located In sought-after Hamilton neighbourhood with easy access to Redhill Parkway/The Link/QEW. Minutes toSchools, St. Joseph Urgent Care & Shopping Centres. Ground Maintenance and High Speed internet included in rent. (id:60365)
11 Hager Creek Terrace
Hamilton, Ontario
Spacious furnished Semi-Detached Home in Waterdown. Very Functional Layout with a Great Room. 9 Ft Ceilings on Main & 2nd Floors. Excellent Location, Close to All Amenities: Joseph Brant Memorial Hospital, High Ranking Schools, Library, Aldershot Go Station, Highways 403, 407, QEW are easily accessible! Unique community with a small-town feel. Great access QEW, a fantastic place to Live, Work and Play! Atop the Niagara Escarpment and surrounded by Parks, Greenbelt, Forest, Gardens, creeks/rivers/ponds/Lake, Waterfall and Hiking Trails Discover this amazing community. (id:60365)
483 Black Cheery Crescent
Shelburne, Ontario
Experience the pinnacle of luxury living in this exquisite 4-bedroom 4 washroom Detached home. Nestled in a prime location, this exceptional property seamlessly combines spaciousness, practicality, and elegance, offering an unparalleled living experience. From its thoughtful design to its top-tier amenities, every detail has been meticulously crafted to cater to a refined lifestyle. Separate Entrance Leading to Basement, The interior boasts 9' high ceilings, separate living and family room with Gas Fireplace, and gleaming hardwood floors throughout the house, oak staircase, The chef-inspired kitchen features stainless steel appliances, making it a culinary dream come true. The spacious master bedroom is a serene retreat with a large walk-in closet and a 5-piece ensuite. Total four spacious bedrooms and 3 full washrooms on 2nd floor, this home provides ample space and privacy for every family member. The unfinished basement offers endless possibilities for creative minds, and the thoughtful design makes it perfect multi generational living in Canada .Children's Paradise Carpet Free Home ! Full 7 year Tarion Warranty included. Don't miss this one! (id:60365)
#1204 - 2481 Taunton Road
Oakville, Ontario
Beautiful Oak & Co. Tower 2! This bright and spacious 2-bedroom suite features two stylish 3-piece bathrooms, including an ensuite in the primary bedroom, and a generous walk-in closet. The large open-concept living and dining area flows seamlessly to a spacious balcony, perfect for relaxing or entertaining. Enjoy the convenience of in-suite laundry and a prime location just steps to all amenities, Oakville Hospital, public transit, the GO Train, and major highways. With a bus loop right outside the condo and Walmart, LCBO, and many other shops and services just a short walk away, the location is truly unbeatable. (id:60365)
3303 - 4015 The Exchange
Mississauga, Ontario
** One Parking & One Locker Included; A Window in Both Two Bedrooms ** Welcome to this stunning & brand new 2-bedroom, 2-bathroom condo perfectly situated in the vibrant downtown core of Mississauga. Located just steps from Square One Shopping Mall, Celebration Square, Kariya Park, and countless restaurants and amenities, this unit offers the ultimate urban lifestyle. Featuring a bright and spacious open-concept layout, a large kitchen island, the modern kitchen blends seamlessly with the dining area and living room, creating an ideal space for entertaining. Laminate Floor Throughout. The living area boasts a large window that fills the home with natural light. Both generously sized bedrooms feature a large closet and an expansive window, offering comfort and functionality. Enjoy being at the center of it all walking distance to parks, public transit, the library, and cultural attractions. (id:60365)

