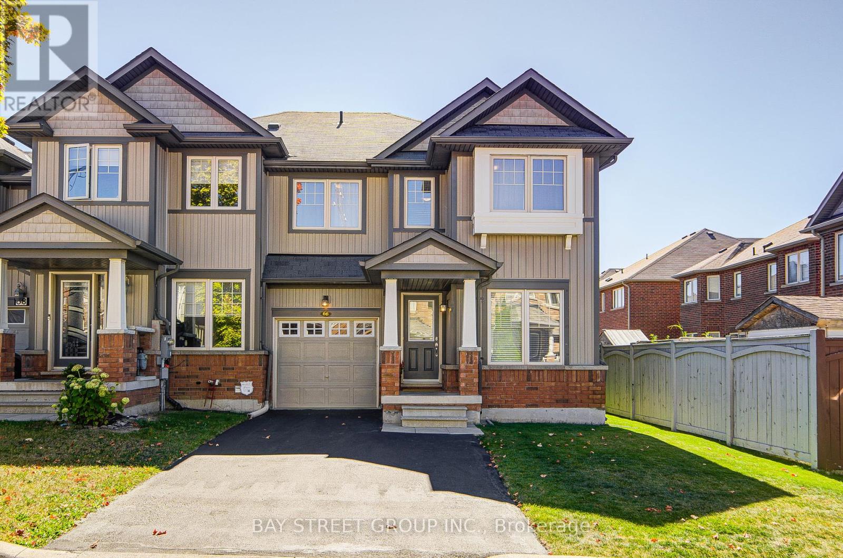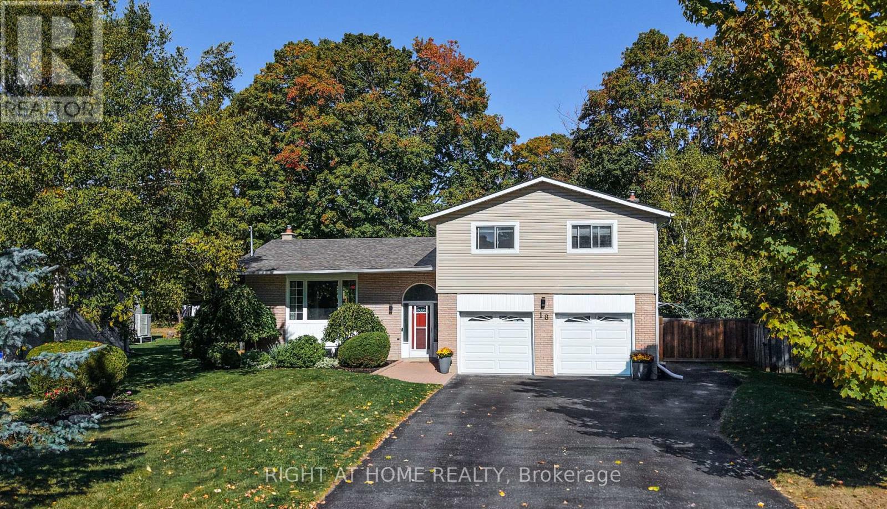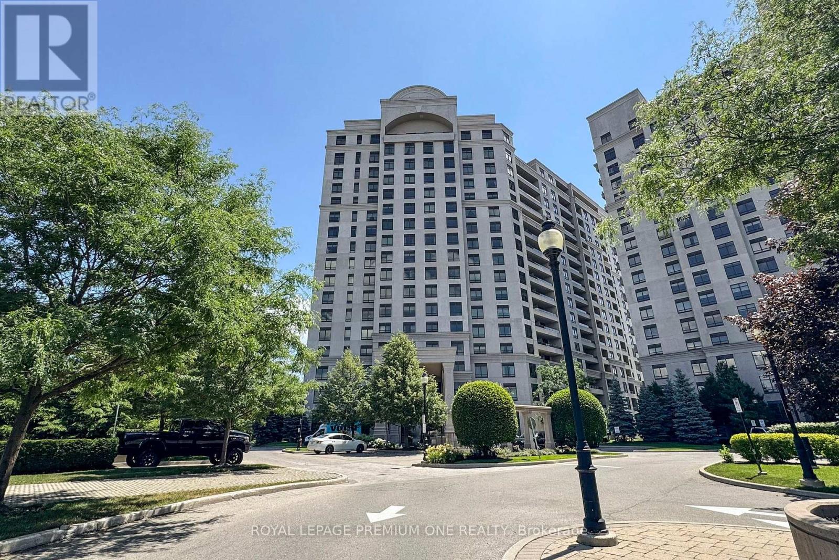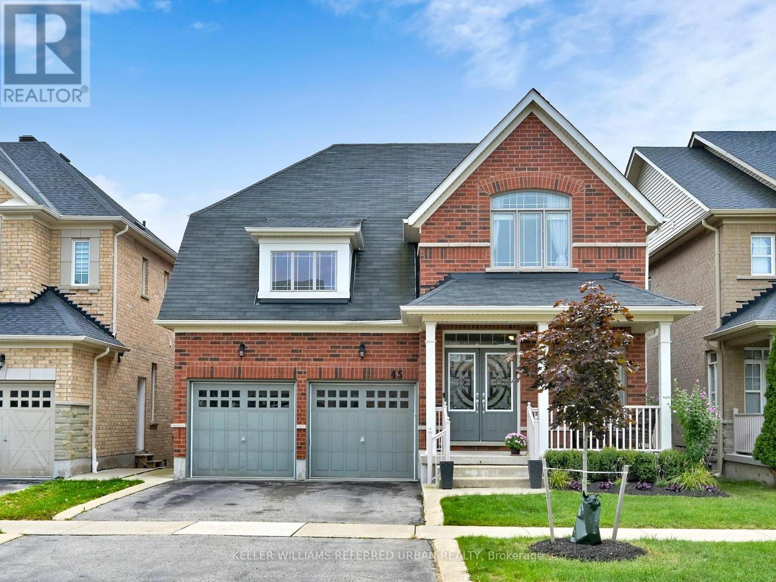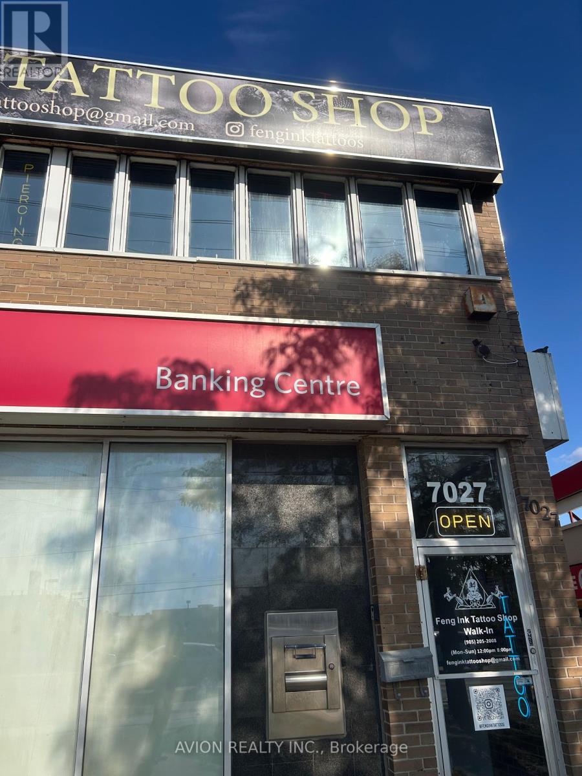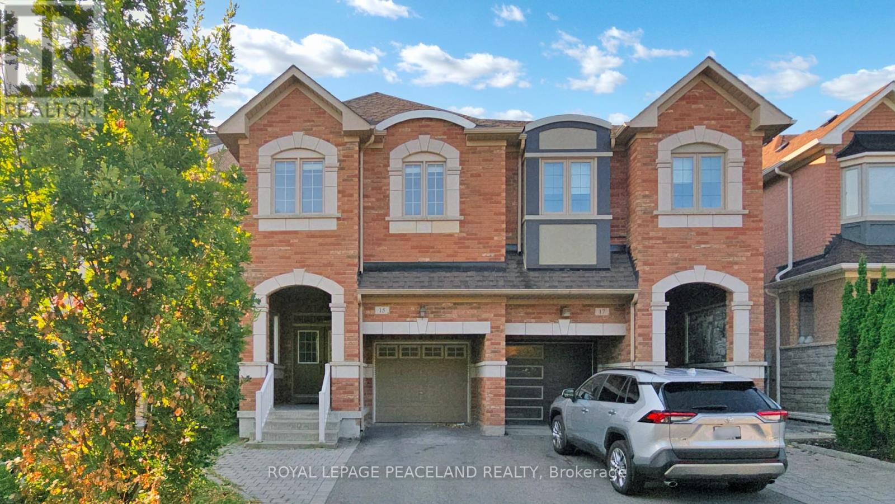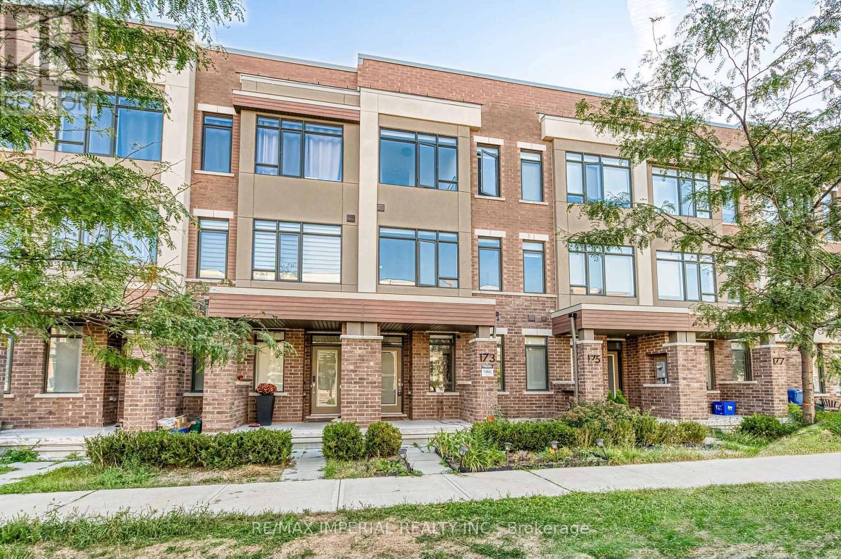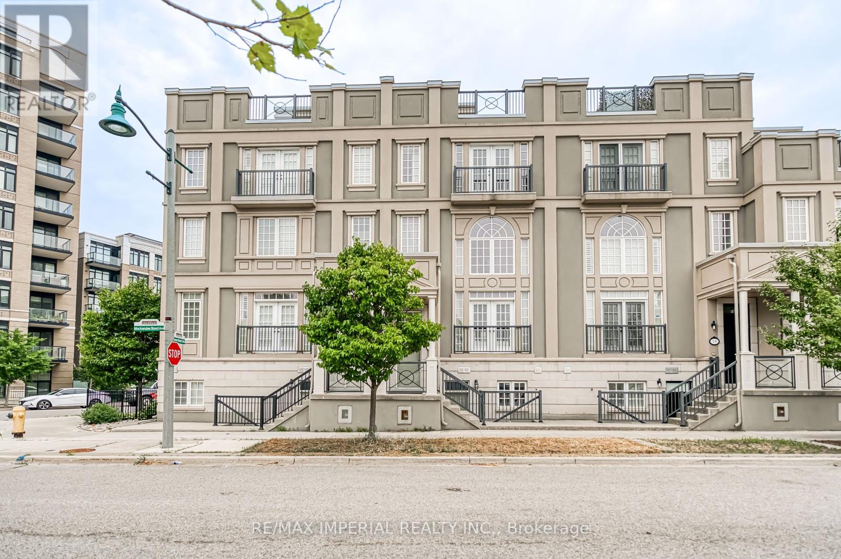66 Sequin Drive
Richmond Hill, Ontario
Bright & Spacious Freehold End-Unit Townhome in Prestigious Jefferson Forest. This rare end-unit townhome sits on a generous 30.05 ft. x 88.58 ft. lot, making it the largest townhome on the street. Offering 1,843 sq. ft. above ground, filled with natural light in every room and thoughtfully designed for both comfort and functionality. Featuring 3 spacious bedrooms and 3 bathrooms, plus a large loft with a window that can easily be converted into a 4th bedroom, which offers flexibility for growing families or a home office. The open-concept main floor boasts a bright living and dining area with pot lights and hardwood flooring throughout, except for the kitchen. The basement includes a 3-piece rough-in as well as central vacuum rough-in with a garage plug for added convenience. This move-in ready townhome has been freshly painted throughout, with a brand-new fridge, professionally cleaned windows, and a newly paved driveway. The second-floor laundry adds practical convenience, and the private 2-car driveway (not shared, no sidewalk) provides ample parking. As an end unit, you will enjoy extra privacy and abundant natural light in every room. With only minor updates, such as replacing the carpet with hardwood, this townhome can be elevated into a stunning modern residence with exceptional long-term value. Priced very competitively for a quick sale, it represents one of the best values in Jefferson Forest. Ideal for families seeking space, comfort, and a top neighborhood, or for investors looking for strong appreciation potential, this townhome is a rare opportunity! Do not miss your chance to own a bright, spacious, and beautifully maintained townhome in one of Richmond Hills most prestigious communities. (id:60365)
18 Northwood Road
Georgina, Ontario
Welcome Home! Sun-filled residence on a sought-after, quiet Cul De Sac backing onto green space. Nestled on an impressive 75x180 ft lot for enhanced outdoor living. Gorgeous renovated open-concept living/dining/ kitchen with bamboo wood floors, large island with quartz counters, double sinks and two windows overlooking the garden. Smart redesign created an enlarged principal bedroom with 2-pc ensuite. 7 car parking and direct garage access leads to a spacious 8x8 mudroom and main house. Two walkouts - dining room to new deck & rec room to a lower patio overlooking a magnificent fully fenced back yard with pool, hot tub and fire pit. Backing onto protected forest & The Briars Resort. Easy access to lake, transit, trails, and amenities. Rare find with ample space for fun, privacy & entertaining. Exceptional family retreat. (id:60365)
1202 - 9255 Jane Street
Vaughan, Ontario
Come discover stylish condo living in this beautifully maintained 1,131 sq/ft Aquamarine model at prestigious Bellaria Tower 4. This bright and spacious 2-bedroom, 2-bath suite offers a functional open-concept layout with a generous living and dining area, ideal for both relaxing and entertaining. The modern kitchen features granite countertops, a breakfast bar, and stainless-steel appliances. Diagonally laid flooring enhances the flow and makes the suite feel even larger and more open. Primary bedroom includes a walk-in closet and a 4-piece ensuite, while the second bedroom is perfect for kids, teenagers, guests, or a home office. Enjoy convenient ensuite laundry, tall ceilings, and a private balcony with clear views. Includes 2 underground parking spots an extremely rare find in Tower 4 plus a locker for extra storage! (id:60365)
Rg08 - 18 Uptown Drive
Markham, Ontario
Luxury Riverwalk Uptown-Condo In The Heart Of Unionville/Markham, Developer Corner Unit W/Unobstructed Breathtaking View Of Acres Of Green. Total 1012 sqft/Mpac, Walkout Terrance With Rare Additional Extra Space. Fantastic Layout With Split 2 Bedrooms Plus Den. Parking Spaces are Located a Few Steps Away From the Elevator. Steps To Public Transit, Supermarkets, Restaurants, Hwy 407, Schools & Mall. (id:60365)
35 Bentoak Crescent
Vaughan, Ontario
Wow! A True Showstopper With $$$ Spent On Renovations! Situated On Premium South-Facing 30X112 Ft Lot In Thornhill Woods-No Sidewalk! Four Minutes To Top-Ranked Stephen Lewis Secondary School. Basement With Separate Entrance Has Potential $2300 Extra Rental Income! Open-Concept Main Floor With 9-Ft Smooth Ceiling, New Engineering Hardwood Floor(2023), Pot Lights(2023). Upgraded Kitchen (2023) With Quartz Counters And Backsplash, Large Island W/ Breakfast Bar, Built-In Stove/Microwave, SS Appliances & Gas Cooktop. Bright Eat-In Kitchen Walks Out To A Private Patio. Resurfaced Staircase W/ Iron Baluster(2023). Second Floor Offers 4 Spacious Bedrooms And 2 Bathrooms (Brand New Renovated In 2025). Basement Was Renovated In 2023. One Bedroom, Kitchen With SS Appliances , 3-Pc Bath, Laundry, Spacious Family Room. Recent Upgrades Include 95% Windows(2024,Including Large Floor-To-Ceiling Windows In Family Room And Main Bedroom),New Blinds(2024), Furnace(2020),A/C(2020),Roof(2020), 200 Amps Electrical Panel(2024),Driveway Interlock(2025) And Asphalt(2025),Separate Main Floor Washer/Dryer(2023). Steps To Parks, Trails & Community Centre. Close To Hwy 7/407, Restaurants, Shops & All Amenities. Too Many Upgrades To List - Must See! (id:60365)
45 Brookview Drive
Bradford West Gwillimbury, Ontario
A very rare offering in one of Bradfords most sought-after neighbourhoods this 4-bedroom bungaloft on a Ravine Lot is the perfect blend of style, space, and function. The main floor welcomes you with a large foyer leading into a bright open-concept living and dining area filled with natural sunlight. The kitchen features stainless steel appliances, a central island with seating, and overlooks the breakfast area with soaring ceilings, a walkout to the deck overlooking the beautiful greenery, and an open connection to the family room. The main floor also offers the convenience of the primary bedroom with a luxurious 5-piece ensuite, along with a second bedroom complete with its own 4-piece ensuite. Upstairs, the spacious loft overlooks the family room and is filled with natural light, while the third and fourth bedrooms provide ample space for family or guests. This beautiful home comes loaded with upgrades throughout, offering both style and functionality. Enjoy the convenience of a cold cellar under the front porch, direct access from the garage into the home, and a 5-foot garden door with sliding screen for easy indoor-outdoor living. Thoughtful details include swing closet doors in place of standard mirrored sliders, a spacious deck perfect for entertaining, and a walkout premium that features deeper windows for added natural light. These are just a few of the many enhancements that make this home truly special. Minutes to shopping, groceries, restaurants, top schools and parks around the corner. With just a drive to hwy 400 makes this a convenient location and a perfect place to call home. (id:60365)
2b - 7027 Yonge Street
Markham, Ontario
Prime Location! Prime Location! Prime Location! It's for Personal Service related business, Freestanding Commercial/Office Unit in High Traffic Prime Location at Yonge & Steeles. Unit Situated On Second Floor with Several Spacious and Functional Private Office Rooms for Sub-Lease. Minutes Walk To Restraunts, World On Yonge, 4S Auto Shops and Center Point Mall. Minute's Drive or Public Transportation From Finch Station. Permitted Uses For Any Professional Office: Legal, Accounting, Medical, Dental, Educational/Learning Institutions, Chiropractic & Wellness and Many More. Shared Washrooms. Available For Immediate Occupancy. Signage: at The Sub-Tenants own expense and to be located as follows:Above the window facing Highland Park Blvd. A directional sign on the Left side wall beside Main Entrance facing Yonge St. not bigger than 2ft X 3ft", not flashing. (id:60365)
15 Westolivia Trail
Vaughan, Ontario
This Impeccably Well Maintained, Semi-Detached in Prime Patterson, Vaughan! 1866 sq ft by MPAC. Above Ground with Finished Basement. 4 Bedrooms and 4 Bathrooms, Double-door entry. Home Has An Absolutely Amazing Open Concept Layout That Features An Oversized Front Porch, Large Liv/Din Room, Family-Sized Kitchen W/Upgraded S/S Appliances, Granite Counters, 4 Spacious Principal Rooms Incl A Huge Primary Bdrm W/5Pc Ensuite & W/I Closet, Beautifully Fin Basement W/A Gorgeous 2-Pc Bathroom & Tons Of Storage Space. Located close to restaurants, grocery stores, daycares, and the top-rated Stephen Lewis Secondary School. Just 6 minutes to Rutherford GO Station, with easy access to North Thornhill Community Centre and Hwy 407. Move-in ready, offering comfort, style, and an unbeatable location! (id:60365)
173 Salterton Circle
Vaughan, Ontario
Welcome to this modern 4-bedroom townhouse with a 2-car garage by Aspen Ridge, just steps from Maple GO Station! Featuring a thoughtfully designed open-concept layout, this home boasts a sleek kitchen with island and quartz countertops. The living rooms floor-to-ceiling windows flood the space with natural light, creating a bright and inviting atmosphere.Premium flooring throughout. Bonus ground-level office/bedroom with 3-pc ensuite bath and direct garage access. Move-in ready! Unbeatable location - minutes to Maple GO Station, public transit, top-rated schools, Walmart, Rona, Marshalls, shopping, medical clinics, parks, and Eagles Nest Golf Club. With contemporary design, ample space, and a prime location, this townhouse is a true gem in the heart of Vaughan. (id:60365)
21 Mackenzie's Stand Avenue
Markham, Ontario
**ELEVATOR/STEEL-FRAMED/NO MONTHLY FEES/19-FT & 10-FT CEILINGS/ROOF TERRACE**A rare fusion of luxury and lifestyle this elegant freehold townhouse with approx. 2,800 sq.ft of living space offers, a private elevator, and panoramic park views, all nestled in the most prestigious heart of Downtown Markham. Living here isn't just convenient its a statement.Thoughtfully designed for elevated everyday living, this home features 3 spacious bedrooms, 3 full bathrooms, and 3 oversized terraces, blending architectural drama with comfort and light. A grand 22-ft foyer welcomes you into a 19-ft ceiling living room, while the 10-ft ceiling dining area adds a refined sense of space.The chefs kitchen is upgraded with custom cabinetry and premium appliances, and opens to a 130 sq ft balcony a seamless extension of the kitchen for open-air moments.The primary suite comes with a fireplace, a large walk-in closet with built-ins, and a spa-like ensuite featuring double sinks, bidet, glass shower, and soaker tub. Step out to your 230 sq ft private terrace, or head upstairs to the 300+ sq ft rooftop terrace, ideal for lounging or entertaining.The basement has a separate entrance, ideal for a gym, studio, or guest suite, and includes a generously sized laundry room. Attached garage (19.7*19.1) provides ample storage and a dedicated separate door for easy access. Just steps to Cineplex VIP, GoodLife Fitness, restaurants, cafes, groceries, Unionville GO Station, and minutes to Hwy 404 & 407. Zoned for top-tier schools: Unionville High School and St. Augustine Catholic High School.This is more than a home it's your front-row seat to Markham's most vibrant and elite lifestyle. (id:60365)
309 - 9015 Leslie Street E
Richmond Hill, Ontario
Grand Parkway Residence at Hwy7/Leslie. Well managed building with 24hrs Gated house security. Spacious 2 Bedrooms with a good size of den with windows. 2Full Baths. Unobstructed NW View with lots of natural lights. Large balcony with access from Living and primary bedroom. Freshly painted throughout with NO Carpet. Great Location with easy access to restaurants, shopping and Highway 7/404/407. Good ranking Schools nearby. Low Maintenance Fee with access to Sheraton Parkway Fitness Club with variety of facilities, swimming pools and amenities. (id:60365)
A02 - 340 Watson Street W
Whitby, Ontario
Your Own Private Oasis by the Lake! RARE GARDEN SUITE AT 'THE YACHT CLUB'Step directly into this one-of-a-kind executive condo from your own private patio and garden terrace - a ground-floor Garden Suite that feels more like a bungalow than a traditional condo. Nestled in a beautifully landscaped, fully fenced courtyard, this sun-filled suite offers peaceful, ground-level living in one of Whitbys most sought-after waterfront communities. Inside, youll find a bright layout featuring a spacious one-bedroom +plus a versatile bonus space that can serve as a dining area, home office or guest room. The kitchen with granite countertops overlooks the patio and perennial gardens, while the living room offers a direct walk-out to your private outdoor space. The primary bedroom is bright and spacious with a walk-in closet.For those who enjoy outdoor living, the fully fenced garden terrace is a standout - perfect for relaxing, entertaining, or providing a safe, private space for a four-legged companion (pets allowed with some restrictions). This is ideal for anyone wanting condo convenience without giving up the feel of a backyard. Your parking spot is just steps from your gated patio, and a separate locker is included. Enjoy a true lifestyle community at the Yacht Club Condos, with exceptional amenities: rooftop deck with BBQ and lake views, indoor pool, sauna, exercise room, recreation lounge, and visitor parking. Monthly fees cover heat, hydro, water, central air, parking, building insurance & common elements for hassle-free living.This garden suite offers the best of both worlds, low-maintenance comfort with all the beauty of your own backyard. Steps to Whitby Marina, lakefront trails, GO Transit, and shopping, this vibrant and welcoming community is the ideal setting if you are looking to transition from a house or yearn for that outdoor living space seldom found in traditional condo living. Opportunities like this dont come often, experience the best of lakeside living! (id:60365)

