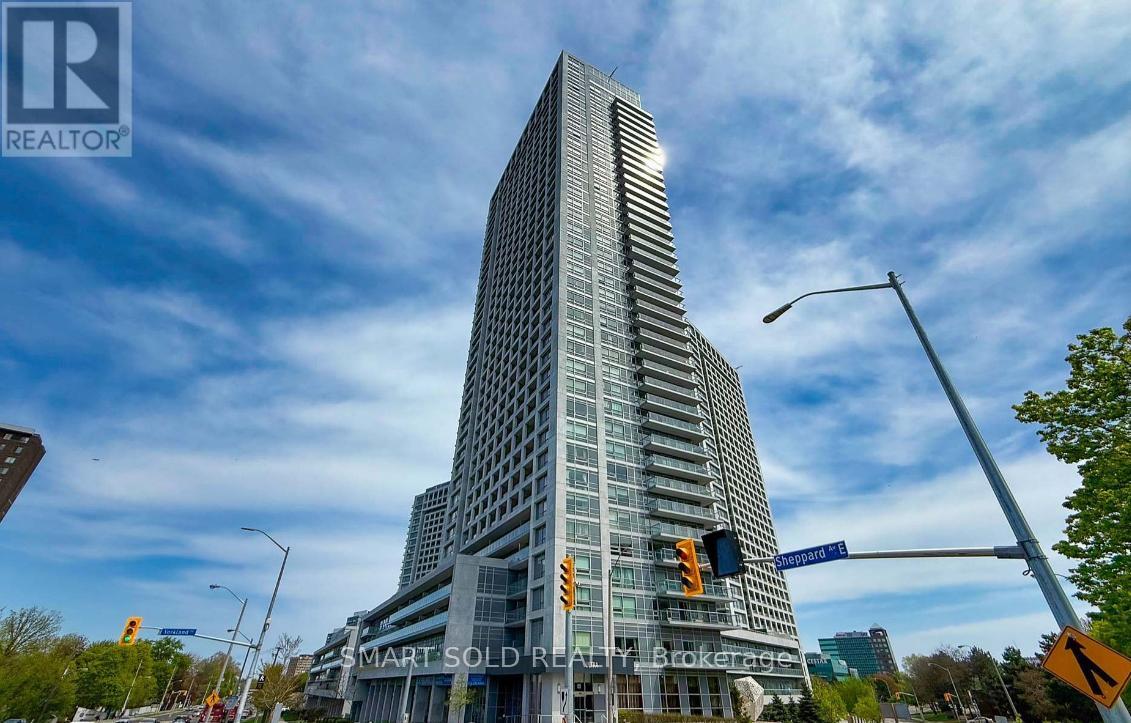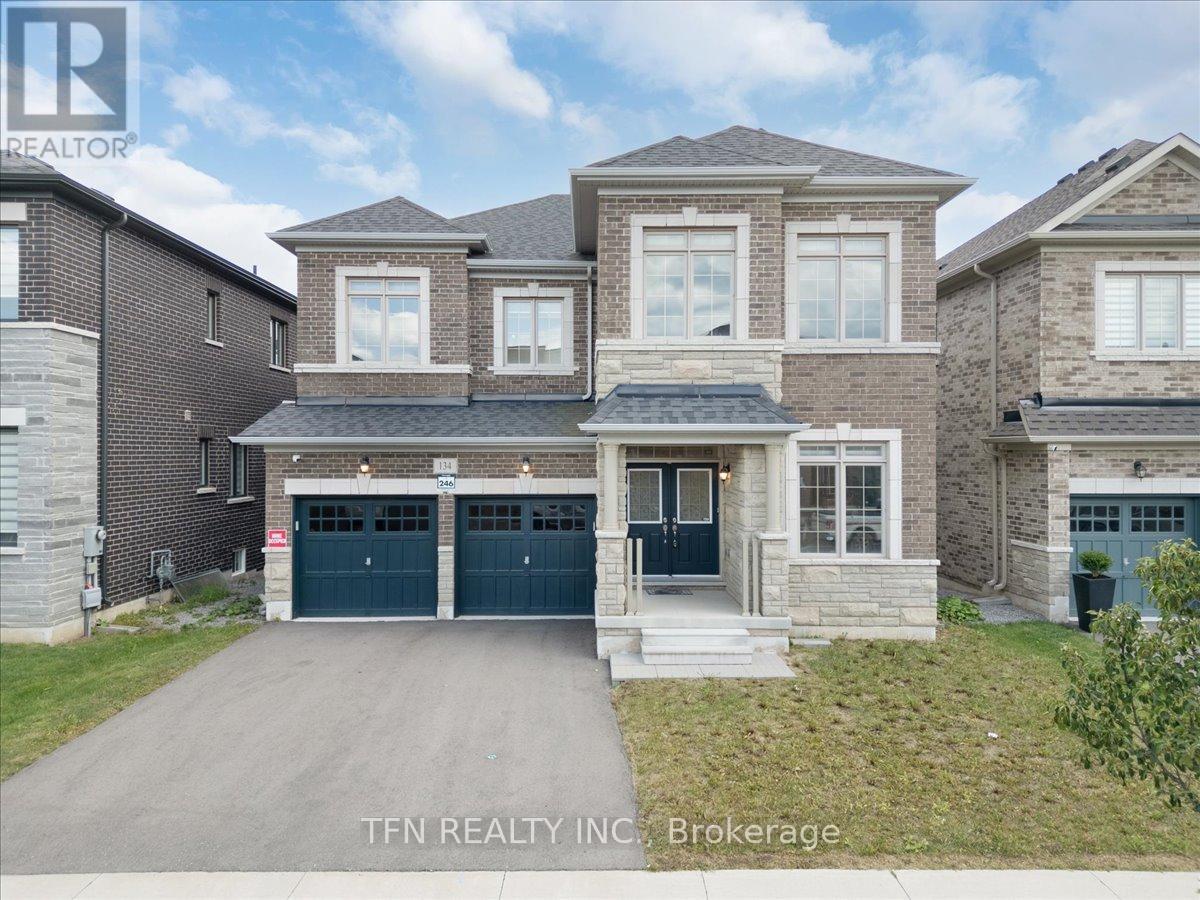2904 - 2015 Sheppard Avenue E
Toronto, Ontario
Brilliant bright and spacious 1+1 Bedroom unit at ULTRA CONDO, high level unit , enjoy the natural light and breathtaking city views; Situated in a prime transit-friendly neighborhood, this stylish condo offers everything you need for comfort and sophistication. Freshly painted all through, move in ready! Equipped with all stainless steel appliance, upgraded washer and dryer, new dishwasher, well maintained floor and washroom, The open-concept layout seamlessly connects the living, dining, and kitchen areas ideal for both entertaining and quality life ; Excellent building management , offering unparalleled convenience , including gym, swimming pool, party room, accommodate visitors with guest suites , ample parking and 24-hour concierge service, Walking distance to Fairview mall, grocery, school and 401/404, this property is the top choice for first time buyer, investor and downsizer; A must see, book a showing today! (id:60365)
401 - 280 Howland Avenue
Toronto, Ontario
Do Not Miss Your Chance To Move Into This 2 Years New & Much Anticipated Signature Condo Residence Built By Tridel Located In Award Winning Annex/Casa Loma Community, High-demand With Amazing Neighbours. This Building Exudes Luxury. High-end Features & Finishes. Keyless Entry. Practical Layout, No Wasted Space. 9Ft Ceilings, Massive Windows With Sun-filled. Laminate Flooring Throughout Entire Unit. Open Concept Gourmet Kitchen With B/I S/S Integrated Sophisticated Appliances. Good-sized Bedroom Comes With Ceiling Light & Large Walk-in Closet. Marble Surround Contemporary Full Bathroom. Open Concept Den Can Be Used As A Perfect Office Space Or Boasts Tons Of Storage. Balcony Overlooking Courtyard. Unbeatable Comprehensive Building Amenities. Coveted Location, Easy Access To TTC Subway, Shops, Parks & So Much More! It Will Make Your Life Enjoyable & Convenient! A Must See! You Will Fall In Love With This Home! (id:60365)
303 Joicey Boulevard
Toronto, Ontario
Elegantly appointed in the heart of Avenue Road & Lawrence, 303 Joicey Boulevard offers an exceptional blend of timeless design, modern comfort, and prime location. Set on a generous 40x 115 ft lot in one of Torontos most coveted neighbourhoods, this meticulously maintained residence features approximately 3,500 sq. ft. of living space across three beautifully finished levels, plus a private, landscaped backyard oasis.The main floor showcases a welcoming foyer with porcelain floors, custom applied mouldings, and a sweeping staircase with a skylight that fills the home with natural light. The formal living and dining rooms feature hardwood flooring, picture windows, and elegant cornice mouldings, creating the perfect setting for entertaining. The gourmet chefs kitchen boasts custom cabinetry, granite and Caesarstone counters, a large centre island, premium appliances, and a sunlit breakfast area with walk-out to the expansive deck and yard. The adjoining family room with gas fireplace and built-ins offers a cozy yet refined space.Upstairs, the primary suite features vaulted ceilings, dual walk-in closets, and a spa-inspired6-piece ensuite with glass shower, whirlpool tub, and quartz counters. Three additional bedrooms with hardwood floors, large windows and expansive closet space share a 5-piece bath.The finished lower level includes a recreation room, nanny/in-law suite with 4-piece bath, laundry, and garage access. Upgrades include a high-efficiency furnace, central A/C, HEPA air purifier, steam humidifier, water softener and purifier, and security features.The exterior offers a large deck, gazebo, gas line for BBQ, raised garden bed, fencing lined by mature cedar trees, and play structure. Parking for 8 with a private double drive and double built-in garage. Steps to Avenue Road, Bathurst, top schools, parks, and amenities, this home blends family functionality with upscale living. (id:60365)
804 - 1410 Dupont Street
Toronto, Ontario
Enjoy Luxurious large 2 Bedroom South East Corner Unit (872Sq+133 Sf Balcony+84 Sq.Ft Two Balcony)In Davenport Village, Rare To Find These Spectacular Unit, Gorgeous Kitchen With Granite AndStainless Appliance, Master Bedrm With Walk-In Closet(2.41X2.2M),Laminate Floor, Shoppers Drug MartAnd Food Basic Grocery Store In The Building. Steps To The Junction & High Park! Restaurants,TTC,UpExpress 24Hrs Concierge, Gym, Party Room, Visitors Parking. (id:60365)
723 Hammersly Boulevard
Markham, Ontario
3 Br Link Detached, Bright And Clean, Stained Oak Stairs, Granite Counter, Extended Kitchen Cabinets, Direct Access To Garage; Hardwood Floor Throughout, Close To Bus Stop, Plaza; John McCrae, Fred Varley, Sam Chapman Public Schools; Bur Oak Secondary & Pierre Elliott Trudeau High School, Walk To Wiser Park And Play Ground (id:60365)
12 Sibbald Avenue
Markham, Ontario
Location!!! South West Corner Of McCowan And Major Mackenzie Dr. Stonebridge P.S & Pierre Trudeau H.S. Zone, Steps To Buses, Close To Go Train; Oak Stairs, Hardwood Floor On Main, Laminate On 2nd Floor. Upgraded Maple Kitchen Cabinets. Walk Out Deck, Clean And Bright. (id:60365)
12 Black Locust Drive
Markham, Ontario
Town House Built By Primont Homes; Nice Open Concept Layout. Very Bright; Direct Access To Garage; Laminate Floor On Main, Oak Stairs; Greensborough, Sam Chapman Public School; Bur Oak Secondary High School. (id:60365)
106 - 470 Dundas Street E
Hamilton, Ontario
Introducing a brand-new, never-lived-in unit that's sure to impress. This stylish 1-bedroom plus den, 1-bathroom condo offers approximately 663 square feet of upgraded living space. Enjoy abundant natural light through high ceilings and large windows. The modern kitchen features sleek countertops and a spacious bedroom. Convenience is key with included appliances: fridge, stove, washer, and dryer. You'll also benefit from one surface parking spot and a locker on the same floor. Located minutes from the GO Station, Burlington, 407ETR, and historic downtown Waterdown, this unit is built by New Horizon and boasts high-quality finishes, including vinyl flooring throughout, ceramic tiles in the bathroom, and a charming balcony ideal for outdoor gatherings. The building offers additional amenities such as bike storage (subject to availability), a gym, and a party room. Don't miss out on this upgraded gemperfect for anyone seeking a trendy and comfortable home! (id:60365)
134 Granite Ridge Trail
Hamilton, Ontario
Discover over 3,100 sqft of stylish executive living in this impressive Greenpark-built home located steps away from Skinner Park! Step through double front doors into airy elegance, enhanced by 9-foot ceilings on both levels. The layout includes 4 remarkably spacious bedrooms featuring walk-in closets and 3 full bathrooms upstairs, offering comfort and privacy for every family member. You'll also find a dedicated home office and a total of 4 beautifully appointed bathrooms. At the heart of the home, the upgraded dream kitchen stuns with $60K spent only for custom cabinetry!! Premium stainless steel appliances, a large island, and designer finishes complement the custom cabinets! Enjoy distinct living, dining, and great rooms, plus a quiet office ideal for remote work. With no carpet throughout, the home feels sleek, clean, and easy to maintain. A convenient main-floor laundry with brand-new washer and dryer completes this thoughtfully designed home. The home is located very close to Skinner Park and Bruce Trail! (id:60365)
1006 - 285 Dufferin Street
Toronto, Ontario
Welcome to one of the best-designed condo residences in the area X0285 Dufferin, where thoughtful space meets vibrant city living. This stylish, corner-unit suite with parking and locker included features a true 3-bedroom layout with exceptional versatility and modern finishes throughout. The principal bedroom includes a sleek ensuite and direct access to a stunning wraparound terrace perfect for morning coffee or hosting friends outdoors. The second bedroom is generously sized with excellent natural light and flexible layout potential. The third bedroom offers floor-to-ceiling windows and a bright corner view ideal for use as a dedicated home office, den, or guest room. Whether you're working from home or need space to grow, this layout adapts to your lifestyle. A compact yet smartly designed kitchen and living area provide an efficient and comfortable hub for everyday living perfect for couples or small families seeking function without compromise. Residents enjoy an impressive list of amenities: a rooftop terrace, gym, co-working lounge, social areas, and even mini golf, all crafted to support a vibrant urban lifestyle. Located in the evolving South Parkdale Liberty Village corridor, you're steps to transit, cafes, shops, nightlife, groceries, and the lakefront. Whether you're upgrading from a smaller suite or settling into a dynamic neighbourhood, this home offers the space, design, and location that make city living feel effortless. (id:60365)
1202 - 2200 Lake Shore Boulevard W
Toronto, Ontario
Welcome to Luxury Westlake 1+1 with SW lake view. Den can be used as another room. 9 ft Heigh Ceiling. Laminated floor throughout. Functional layout with a bright, open concept. Steps to Humber Bay Park! Stunning South West Lake Views. Amazing amenities: Party Room, Outdoor Lounge, Fitness Center, Squash Court, Indoor Pool, Sauna, Yoga Studio, Billiards, Rooftop Patio, Guest Suites, Media Room, Kid's Play Room. Steps to Groceries, LCBO, Shoppers, Banks and TTC. Short drive to Gardiner Expressway, QEW and Hwy 427. One parking and one locker Included. (id:60365)
99 Bonnyview Drive
Toronto, Ontario
Exceptional Opportunity In A Prime Location! Do Not Miss Your Chance To Own This Detached Home On An Expansive Lot Offering Remarkable Frontage And Depth. Perfect For First-Time Buyers, Savvy Investors, Or Renovators With A Vision, This Property Is Bursting With Potential. Inside, You'll Find Generous Living Spaces Filled With Natural Light, Ready To Be Customized To Your Taste. Schedule Your Showing Today And Imagine The Possibilities! More Photos To Be Uploaded!! (id:60365)













