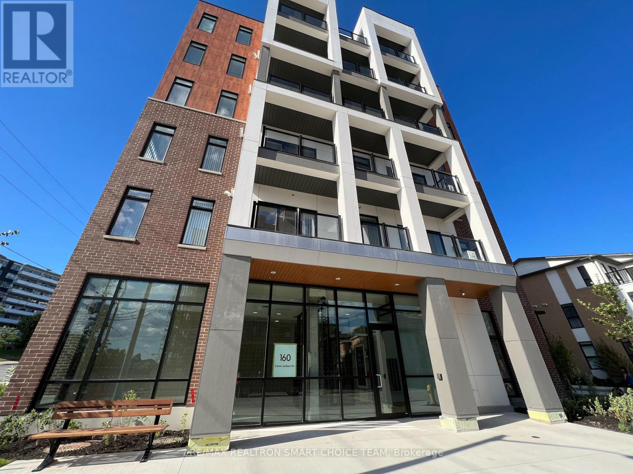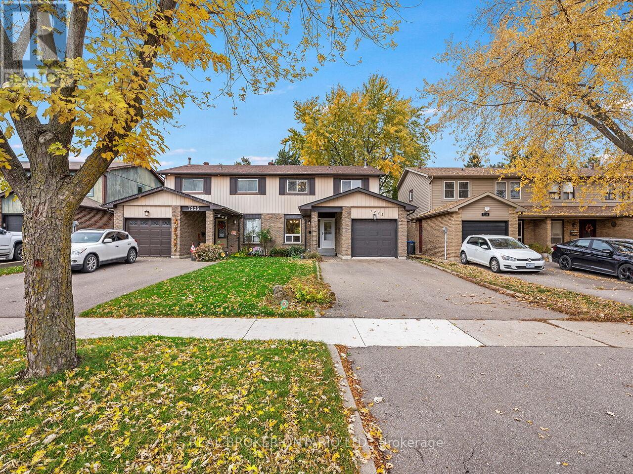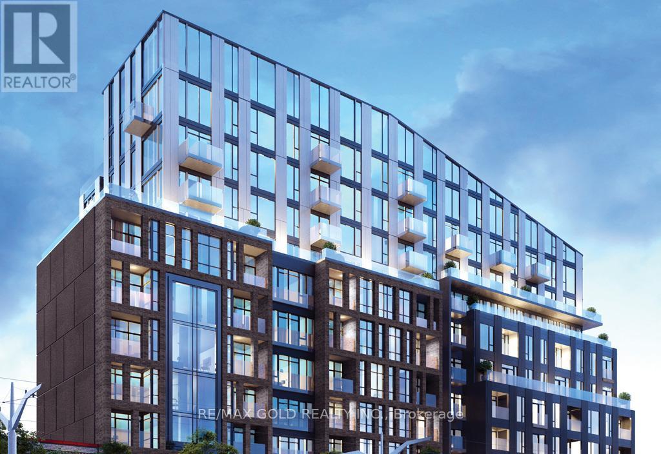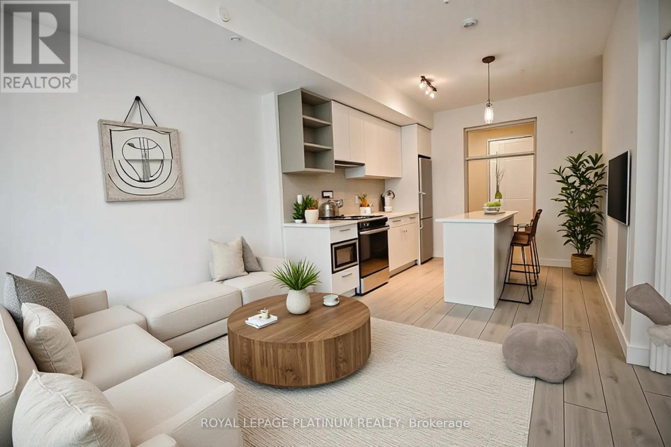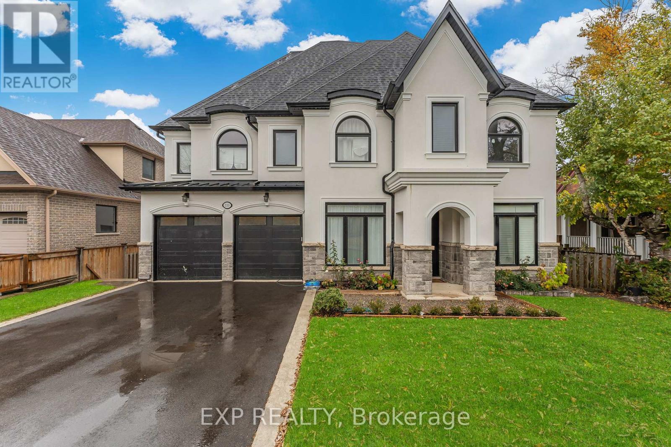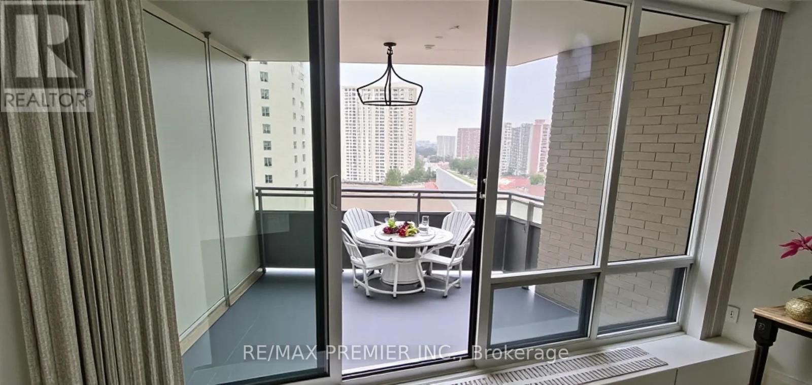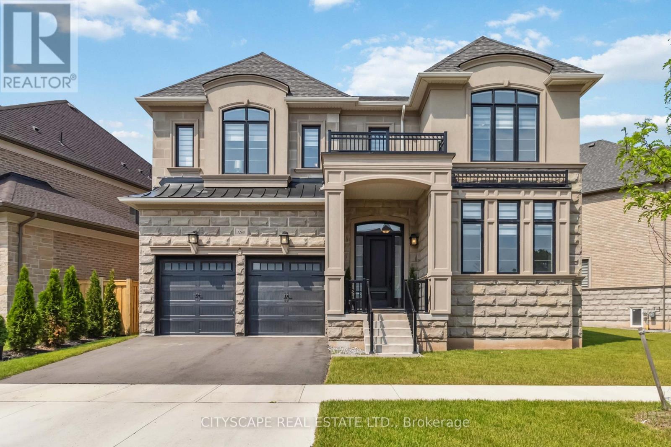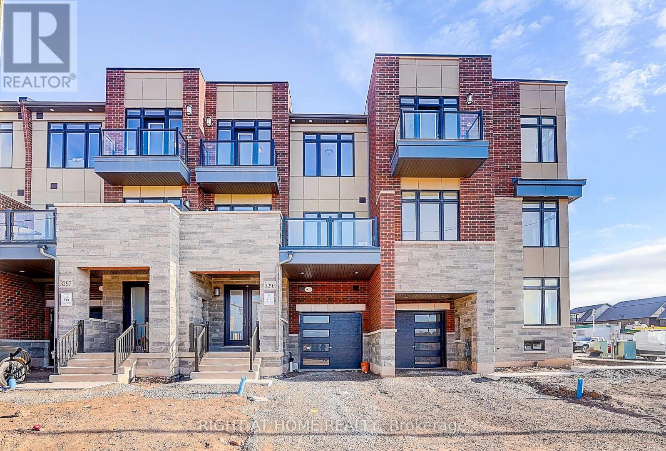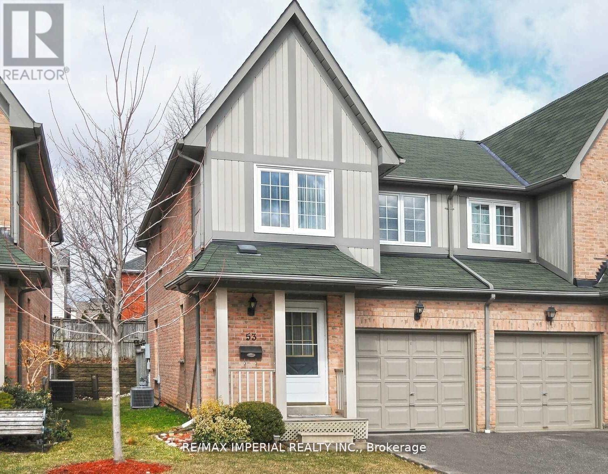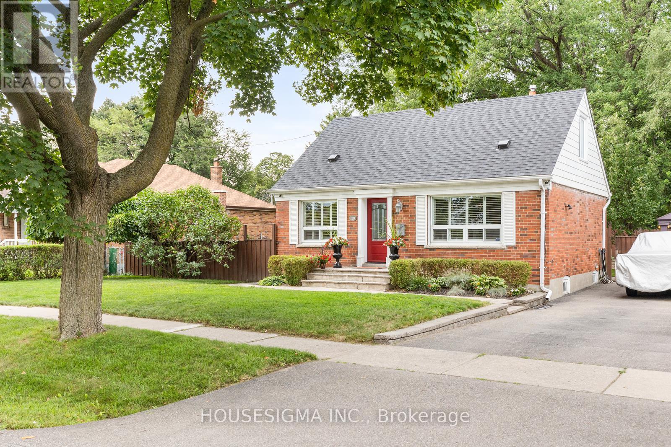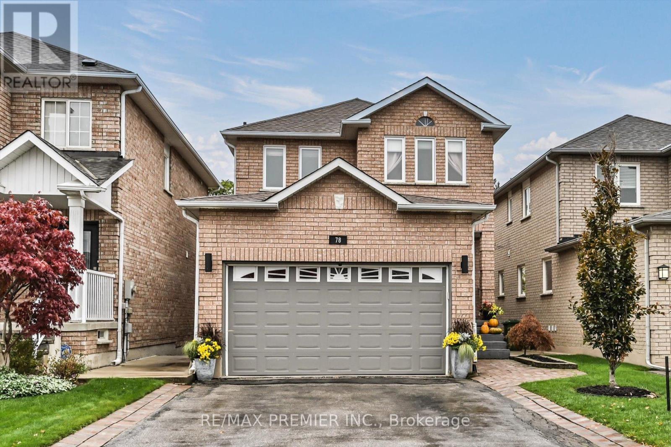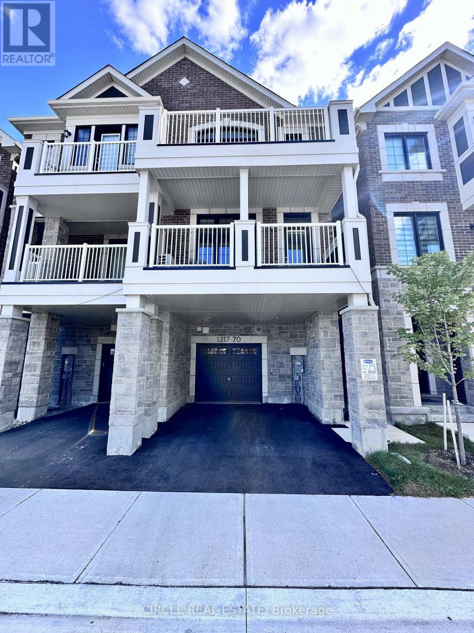209 - 160 Canon Jackson Drive
Toronto, Ontario
Welcome To 160 Canon Jackson Dr A Bright & Beautiful 2 Bedroom, 2 Bathroom Condo In The Heart Of Toronto! This Stunning Unit Features Freshly Painted Interiors, Modern Laminate Flooring, And Soaring 9 Ft Ceilings That Create An Airy, Open-Concept Feel. Enjoy Natural Light All Day Long Through Large Windows, And Relax On Two Private Balconies Overlooking A Serene Garden Courtyard Perfect For Your Morning Coffee Or Evening Unwind. The Stylish Kitchen Is Equipped With Stainless Steel Appliances And Quartz Countertops. Both Bedrooms Are Well-Sized And Versatile Ideal For Comfortable Living, Guests, Or A Home Office. 765Sqft + 117Sqft Balcony. Includes 1 Underground Parking Spot. Amenities include: Gym, Work Space, Party Room, Potting Garden & Community Park. Located In A Vibrant, Family-Friendly Community With Easy Access To Transit, 3 Mins Drive to Keelesdale LRT Station (soon to open), Parks, Schools, And Shopping. Move-In Ready And Packed With Modern Features Don't Miss This Opportunity! (id:60365)
7223 Bendigo Circle
Mississauga, Ontario
Spacious 4-Bedroom Semi in Highly Sought-After Meadowvale WestWelcome to this rare 4-bedroom semi-detached home, ideally located on a quiet, family-friendly circle in Mississauga's desirable Copenhagen neighbourhood. Recently refreshed with new paint in the kitchen, eat-in area, dining room, living room, stairway, and main bathroom, this home offers a bright and welcoming feel. The main floor features a functional eat-in galley kitchen, convenient powder room, and open-concept living and dining areas with hardwood floors and a walk-out to the private backyard-perfect for entertaining or relaxing. Upstairs are four generous bedrooms with hardwood flooring, including a primary with double closets and a walk-through to the main bath. The finished lower level includes a cozy rec room, laundry, and workshop. Located minutes from Meadowvale Town Centre, top retailers, restaurants, parks, schools, and the newly opened Costco. Easy access to Highways 401, 407, and both Meadowvale and Lisgar GO Stations. (id:60365)
405 - 1808 St.clair Avenue W
Toronto, Ontario
Welcome To This Stunning two-bedroom Bathroom Condo Located At 1808 St Clair Avenue West, Unit 405, Toronto. This Beautiful Home At The Scoop Condos Combines Modern Design With Urban Convenience In One Of The City's Most Vibrant Neighborhoods. Featuring An Open Concept Layout Filled With Natural Light, This Corner Suite Offers Both Comfort And Style In Every Detail. The Spacious Living And Dining Area Flow Seamlessly Together, Creating The Perfect Setting For Entertaining Or Relaxing. Large Floor-to-Ceiling Windows And A Walkout To A Private Balcony Provide Bright And Airy Living All Day Long. The Sleek Modern Kitchen Is Designed For Both Beauty And Function, With Stainless Steel Appliances, Quartz Countertops, Subway Tile Backsplash, And Plenty Of Storage. The Peninsula Counter With Breakfast Bar Is Perfect For Casual Dining Or Entertaining Guests. The Primary Bedroom Is A Peaceful Retreat, Featuring Large Windows, A Spacious Closet, And A Spa-Inspired Three-Piece Ensuite With Glass Shower And Modern Vanity. The Second Bedroom Is Equally Impressive, Offering Versatility As A Guest Room, Office, Or Nursery, With Its Own Closet And Full-Size Window. Both Bathrooms Are Elegantly Designed With Contemporary Fixtures, Stylish Vanities, And Beautiful Tile Finishes, Creating A Relaxing Spa-Like Feel. The Suite Also Includes In-Suite Laundry With A Stacked Washer And Dryer For Added Convenience. Enjoy Your Morning Coffee Or Evening Sunset On The Private Balcony Overlooking The Energetic St Clair West Neighbourhood. This Unit Also Includes One Storage Locker, Providing Practical Comfort and value. Located Steps Away From The St Clair Streetcar, Trendy Cafes, Restaurants, Shops, And Parks, This Condo Offers The Perfect Balance Of Lifestyle And Location. Whether You Are A First-Time Buyer, Professional, Or Investor, This Bright And Beautiful Home At The Scoop Condos Is An Outstanding Opportunity To Own A Piece Of Toronto's Thriving West End of GTA! Consider Property your Home (id:60365)
302 - 260 Malta Avenue
Brampton, Ontario
Step into modern comfort with this beautifully designed 2-bedroom, 2-bath condo located in one of Brampton's most convenient neighborhoods. Perfectly positioned near Sheridan College and Shoppers World, this contemporary home puts everything you need within easy reach. The upcoming LRT doing right into Mississauga, nearby transit stops, and quick highway access make commuting or exploring the GTA effortless-ideal for professionals, first-time buyers, students, or anyone seeking a low-maintenance lifestyle. Inside, an open and functional layout welcomes you with bright living spaces and stylish finishes throughout. The kitchen boasts sleek quartz countertops, stainless steel appliances, and ample cabinetry-ideal for everyday cooking and entertaining. The living area flows seamlessly to a private third-floor balcony, a cozy outdoor retreat where you can enjoy morning coffee or unwind with pleasant neighborhood and skyline views. The primary bedroom offers a private ensuite and generous closet space, while the second bedroom is perfect for guests, a home office, or family use. Residents enjoy access to an outstanding lineup of amenities, including a rooftop terrace with BBQ areas and dining spaces that showcase panoramic city views and a clear sightline of the CN Tower on bright days. Additional features include a well-equipped fitness centre, children's play area, coworking and meeting rooms, and an elegant party room for special occasions. Everyday conveniences like a pet wash station, secure underground visitor parking, and 24-hoursecurity ensure both comfort and peace of mind. This condo offers more than just a place to live-it's a lifestyle defined by accessibility, style, and community. Stop by the building and see why this is the perfect place to call home. (id:60365)
Bsmt - 330 Maple Avenue
Halton Hills, Ontario
Experience modern living in this beautifully designed walk-up basement suite, located in a brand new custom-built home. Featuring an open-concept layout with high ceilings and large above-grade windows, this space feels bright, spacious, and anything but a typical basement. Enjoy two generous bedrooms, a sleek modern bathroom, a private laundry room, and a fully equipped kitchen with all new appliances. Two dedicated parking spaces are included. Tenant to pay 30% of the utilities. Nestled in a quiet, family-friendly neighbourhood just minutes from downtown Georgetown's shops, restaurants, and cafes, this location also offers easy access to golf courses, scenic walking trails, and major highways (401, 407, 410). A perfect blend of comfort, style, and accessibility - ready for you to move in and make it home. (id:60365)
905 - 380 Dixon Road
Toronto, Ontario
AVAILABLE FOR JAN.1ST 2026. Location! Transit, Schools, And Amenities At Your Doors. ALL UTILITIES, INTERNET, CABLE TV INCLUDED. 2 Bedroom, 1 Full Bathroom CORNER Unit, One Of The Most Desirable Layouts. Just 8 Condos Per Floor. Walk Out From The Living Room To A Large Balcony. Ensuite Laundry, Indoor Spacious Car Parking. Move In And Enjoy The Conveniences Of Everything Around Within Walking Distance. The Building Offers Many Amenities Including A Convenience Store, Indoor Pool, Gym, 24-Hour Gate Security, Sauna, And More. Superb Location, Minutes To Schools, Parks, Shopping, And Highways. TTC AT YOUR DOORS, See It Now! Some pictures are digitally staged. (id:60365)
1268 Meadowside Path
Oakville, Ontario
Welcome to Glen Abbey Encore - Where Your Fairytale Begins. Step into luxury with this exquisite executive Vanderbilt model by Hallet Homes- a 5-bedroom, 5-bathroom stone and brick masterpiece. Boasting 3,590 sq. ft. of elegant living space (excluding the basement) and situated on a premium reverse pie-shaped lot with a 105-ft wide frontage, this residence is as rare as it is refined. Ideally located near top-ranked, provincially recognized schools, this home is perfectly suited for growing families. Over $150,000 in upgrades elevate every corner of this property, starting with a grand entrance that leads to an open-concept main floor-ideal for entertaining. Enjoy a gourmet chef's kitchen featuring Cambria quartz countertops, built-in Jenn Air appliances, and an expansive eat-in area. The main level also includes a formal dining room, a dedicated office, and a richly appointed wine room, all adorned with elegant wainscoting, pot lights, gleaming hardwood floors, and fireplaces that bring warmth and character. Large sliding patio doors flood the space with natural light, seamlessly connecting the interior to the outdoors. A 3-car garage with a Tesla EV charger adds both convenience and modern efficiency. Nestled on a quiet, forest-facing street, this home offers the perfect balance of tranquility and accessibility, with easy access to major highways and the scenic 14 Mile Creek Trail. A rare blend of sophistication, functionality, and family-friendly living-this home is truly a dream come true. (id:60365)
3295 Taha Gardens
Oakville, Ontario
Welcome To This stunning New & Never Lived In Town House In Prestigious Oakville location! About 1600 sq. ft. Of Living space . This home combines modern design with comfort .Step inside through a spacious foyer can be transformed into a home office! The beautiful open concept on second floor features 10' ceilings & pot lights, elegant quartz countertops W/ a waterfall leg design of upgrades , high end appliances , engineered hard wood flooring throughout the living area including the rec /foyer . Second floor laundry for your convenience .Specious & exclusive balcony with access from living W/ built in gas line for BBQ. Lots Of natural lights throughout the house ! Private garage includes a level 2 (240) EV receptacle. Great location within mins from major Hwys. (id:60365)
53, Upper Room 2 - 2955 Thomas Street
Mississauga, Ontario
One Upper Room in this immaculate home is in true move-in condition! and features a bright, open-concept main floor with crown moulding. The spacious kitchen can be shared, and walks out to a private patio and fully fenced yard perfect for relaxing or entertaining. Located close to schools, Five -minute walking distance to Bus Stop. East access to HWY 403! (id:60365)
129 Edgecroft Road
Toronto, Ontario
Rent this entire 3-bed, 2-bath home! Situated in the highly sought-after Stonegate neighbourhood. The kitchen features granite countertops, modern tile backsplash, under-cabinet lighting, and stainless steel appliances including a gas stove. The main floor bedroom offers the flexibility for a primary bedroom, home office or guest suite. Cozy family room for relaxing, ample storage, plus space for a den or exercise area on the lower leve.. Full main floor bath with heated flooring. Stunning cottage-like backyard retreat! Great for those who love to spend time outdoors. The yard is private and fully fenced with a gazebo, and garden shed. This family-friendly neighbourhood with top-rated schools including Norseman Junior-Middle, Holy Angels Catholic, Etobicoke School of the Arts, and Etobicoke Collegiate. Close to Islington Subway Station, QEW, & Gardiner Expressway for easy access to downtown Toronto. (id:60365)
78 Archbury Circle
Caledon, Ontario
Welcome To 78 Archbury Circle, 4 bedrooms and 4 bathrooms detached home in one of Bolton's most sought-after neighbourhoods South Hill, open-concept layout with hardwood floors throughout, family-sized kitchen with centre island, top-of-the-line stainless steel appliances and breakfast area with walkout to deck, Renovated kitchen (2024) and bathrooms (2022), the upper level offers spacious bedrooms, including a primary suite with 4-piece ensuite and large walk-in closet, finished basement with second kitchenette, recreation area, and walkout to a fully fenced yard surrounded by mature trees ,backing onto a ravine providing exceptional privacy, located close to schools, parks, shopping, transit, and all amenities. A true blend of comfort, style, and location! (id:60365)
70 - 1317 Leriche Way
Milton, Ontario
FULLY FURNISHED IMMEDIATE AVAILABILITY:Beautiful 3 Bedroom 2.5 Bathroom Townhouse. UPGRADES: Smart Thermostat/ Front Door Camera + Lock, Potlights on Main Floor, Larger Double Door Fridge, Overhead Microwave/Oven Fan Combo. Eat in Kitchen w/ Breakfast Bar Island, Quartz Countertop, S/S Appliances. Oversized family room w/ terrace and main floor laundry. Master Bedroom w/ private ensuite washroom and terrace. Oversized garage w/ ++ storage space. (id:60365)

