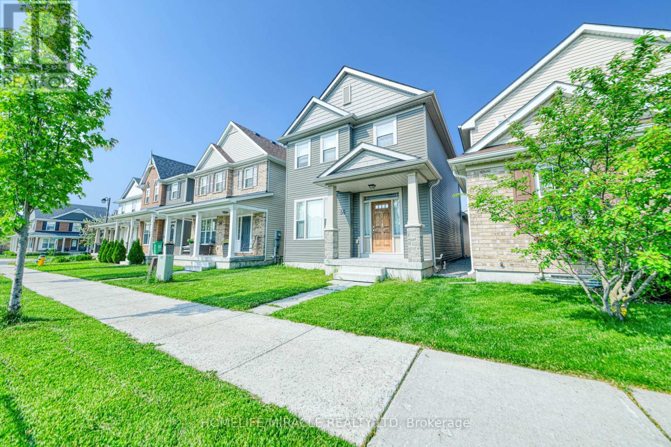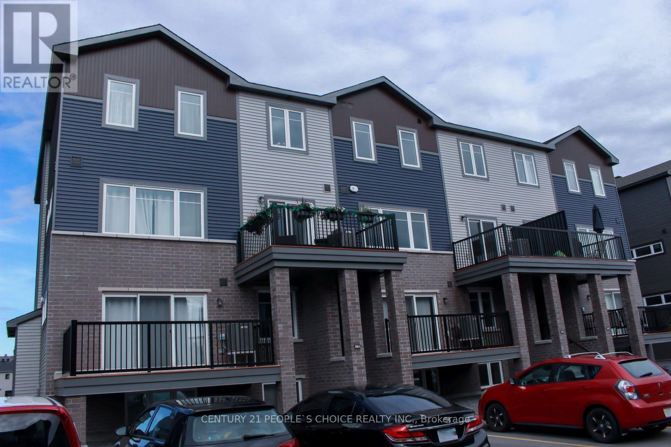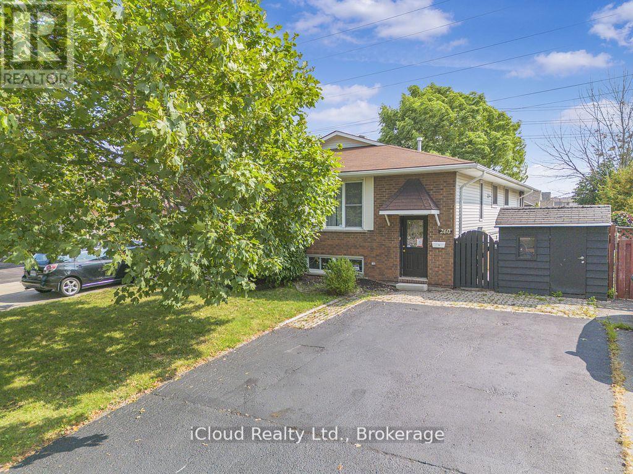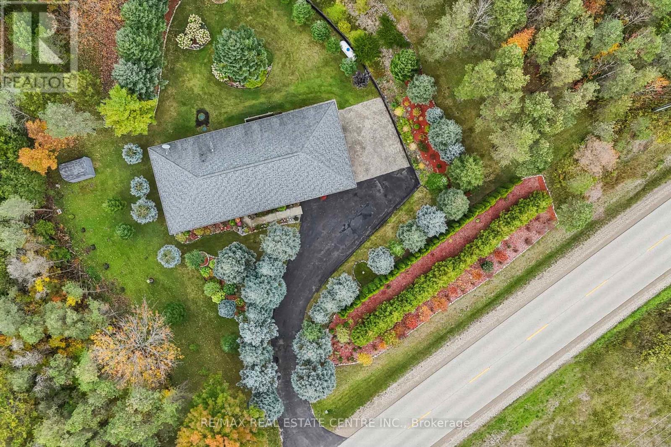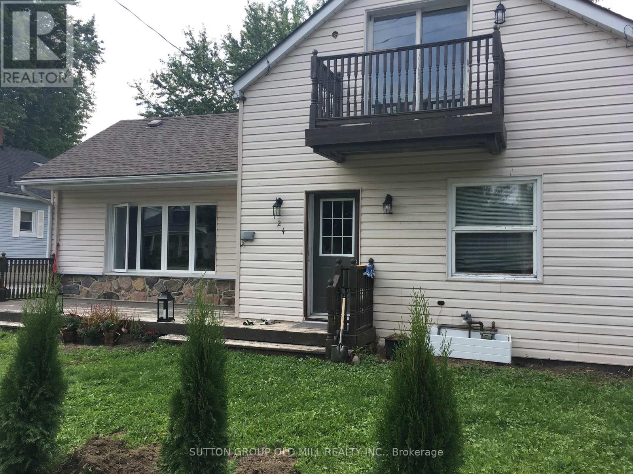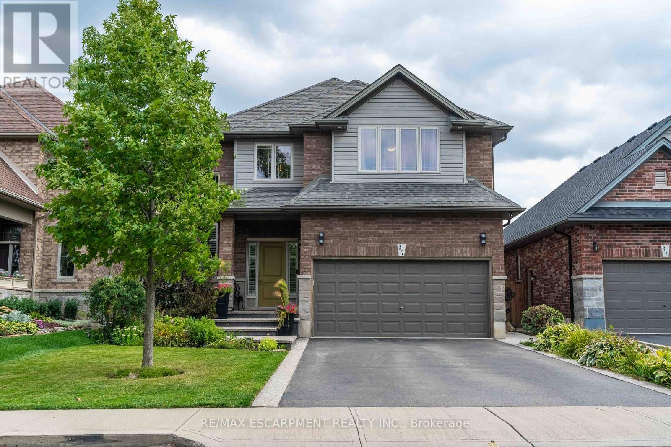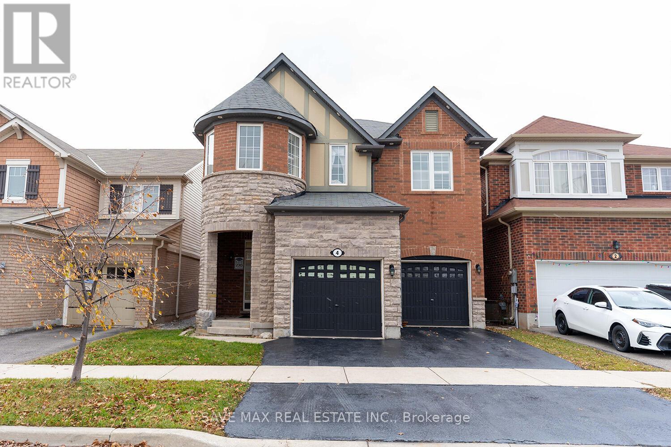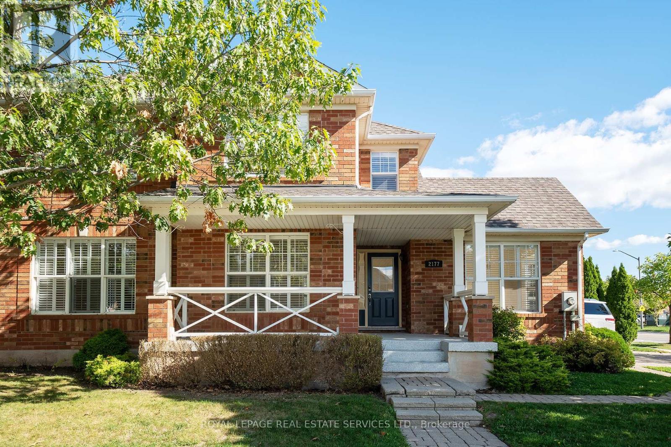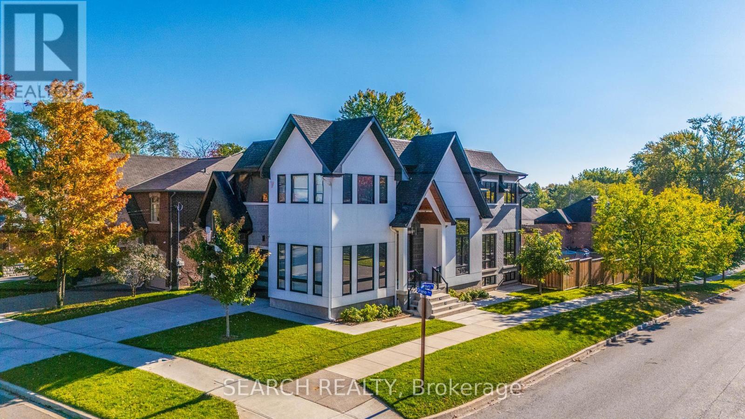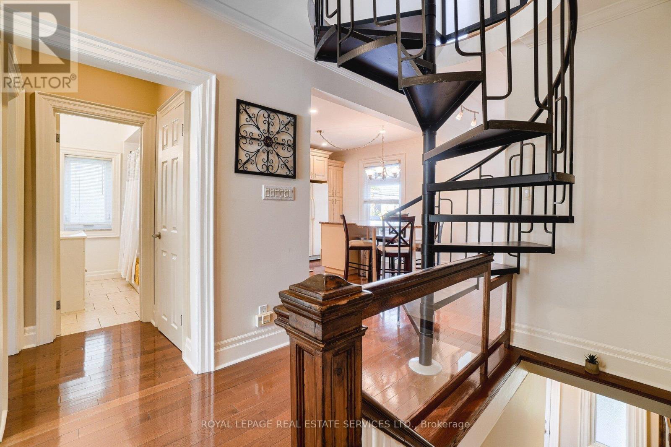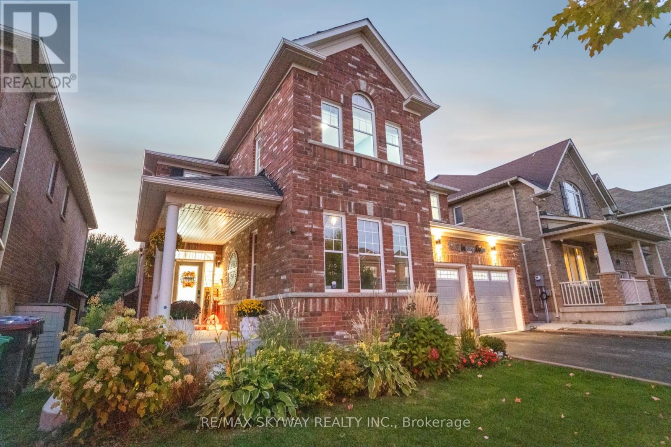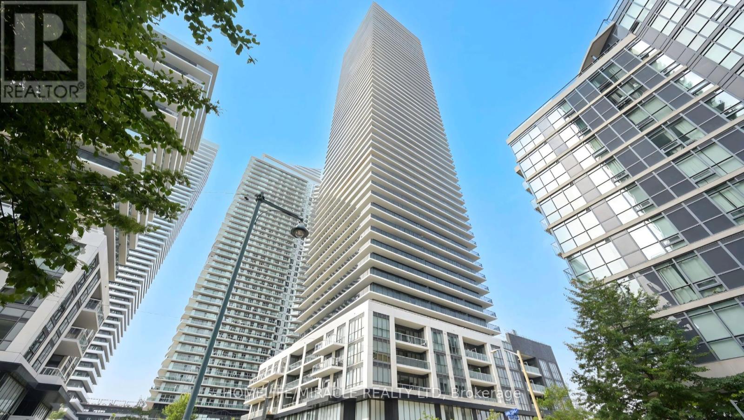56 Flitton Avenue
Peterborough, Ontario
Welcome to 56 Flitton Avenue. This Stunning two Story Home Built In 2018 Offers Approx. 1800 Sq. Ft. of above Grade Living Space. The Main Floor is Bright Concept Layout Featuring 9ft Ceiling, Combined Living and Dining area around cozy Natural Gas Fireplace and Large Window with Peaceful Views. The Second Floor Has 3 Spacious Bedrooms providing rooms for Whole Family on the same floor, The Finished basement Adds Even More Living Space Including 4th Bedroom and 3pc Bathroom and Versatile Recreation Area Perfect for Guest Home Office or Growing Family. The Home Offers Both Comfort and Convenience. Don't Miss This Absolute Show Stopper!! (id:60365)
A - 305 Eldorado Private
Ottawa, Ontario
Looking for Affordable, Modern Living in the Heart of Kanata? Welcome to 305 Eldorado Private, Unit A a bright, home perfect for a professional, couple, or small family. This open-concept space features modern finishes, wide plank flooring, and plenty of natural light. The first floor features a spacious balcony off the living room, perfect for relaxing or entertaining. The kitchen includes quartz countertops, a breakfast bar, and stainless steel appliances, while the main floor also has a convenient powder room. The lower level offers two comfortable bedrooms, a full bathroom, laundry, and extra storage space. A dedicated parking spot is just steps from your door. Located minutes from Kanatas tech hub, with easy access to shopping, dining, schools, parks, and fitness centers, this move-in ready home combines comfort,and convenience. (id:60365)
260 St Augustine Drive
St. Catharines, Ontario
Exceptional Opportunity to Own: Freshly painted A 3+2 Bedroom, 2 Full Bathroom Raised Bungalow In The Quiet Secord Woods Neighborhood Of St. Catharines! This property offers: Backing onto green space with no rear neighbors for ultimate privacy, Separate entrance to the lower/basement with a separate laundry and kitchenette for the lower level, Upgraded kitchen with Stainless steel Appliances with Quadz Countertop& premium Backsplash, Great potential for a separate in-law suite or income potential, Freshly painted with updated washrooms and kitchen, Stainless steel appliances on the main level, Nestled in the quiet Secord Woods Neighborhood of St. Catharines, Large 4-car driveway, beautiful mature trees, Within walking distance of the Welland Canal. Home Features:* Light and bright with generously sized windows throughout both levels* Open living room and dining area leading into the kitchen* Spacious primary bedroom with a walkout to deck on the private backyard* Two additional bedrooms and a 4-piece bathroom on the main floor* Main level laundry and a convenient separate entrance from the backyard* Lower level laundry & for potential inlaw suite Location:* Amazing location nearby various scenic parks and trails* Great restaurants, some of Niagara's finest wineries, and many schools* Easy highway access to the QEW* Only minutes to the Lake Ontario waterfront Additional Notes:* Interior rooms are virtually staged.* . (id:60365)
122769 Grey 9 Road
West Grey, Ontario
Incredible Nature Lovers Paradise! Nestled On Just Over 2 Lush Landscaped Acres Is This Stunning Raised Bungalow w/Amazing Floorplan That Offers So Much Space Inside & Tons Of Areas To Enjoy Outside! Your Private Oasis Starts With The Mature Perennial Gardens & Picture Perfect Front Porch Leading Into Your Spacious Main Floor Interior Featuring Oversized Great Rm, Open Plan Entertainers Kitchen & Dining Area, All w/Huge Sunfilled Windows Overlooking This Gorgeous Property! The Extra Large Primary Bdrm Boasts A Modern Ensuite & Spectacular Views Of The Serene Backyard. Gleaming Hardwood Floors, Freshly Painted Neutral Décor & Crown Mouldings Thruout, Plus 2 More Generous Sized Bedrooms, Updated Main Bathrm w/2 Sink Vanity, Main Floor Laundry Rm & Convenient 2 Car + Storage Garage Access Round Out The Main Level Of This Beauty. The Sprawling Lower Lvl Features A Huge Open Concept Family Rm, 2 More Bedrms/Flex Spaces, Upgraded 3 Pce Bath, Above Grade Windows, Pot Lights & Tons Of Storage! The Crown Jewel Of This Property Is The Stunning Grounds That Boasts Fantastic Summer Kitchen Outbuilding, Sheds, Gazebo, Fire Pit Area, Multiple Open Entertaining Areas, Lush Trees & Gardens & So Much More Perfect For Hosting All The Family Gatherings! Exterior Also Boasts Winding Paved Driveway Offering Tons Of Parking, Retaining Walls, Manicured Lawns & Impressive Mature Trees Thruout. Enjoy The Seclusion & Everything This Piece Of Paradise Has to Offer All Year Round! Ideal Home & Property For Large/Extended Families With All The Space, Quality Features & Finishes You Could Imagine! A Gem Like This Doesn't Come Around Often What Are You Waiting For This One Has It All! (id:60365)
124 Bruce Street S
Blue Mountains, Ontario
Great location! Beautiful 3 bedroom, 2 bathroom home in the heart of downtown Thornbury. Walking distance to amazing restaurants, shops and the waterfront! The main floor of this bright and spacious home features a large living room with a beautiful wood buring fireplace. Main floor primary bedroom with updated 3 piece ensuite. 2 additional bedrooms on the 2nd floor provide a perfect space for guests or children. Relax and unwind by your gas fireplace in your private backyard retreat. This home sits on a lovely deep town lot with mature trees. Enjoy the outdoors from 3 different decks and patios. Move-in ready or a great opportunity for investors or builders! (id:60365)
27 Purnell Drive
Hamilton, Ontario
Welcome to your perfect family retreat! Built in 2014, this beautiful 2-storey detached home offers the ideal mix of modern style, functionality, and comfort. With 4 spacious bedrooms, a bright and open dining room, and convenient main floor laundry, this home is designed for the way families live today. The unfinished basement offers endless possibilities complete with a roughed-in bathroom, its ready for your dream rec room, home theatre, gym, or in-law suite. Step outside to your private backyard paradise! The oversized lot has room to create the ultimate pool oasis perfect for summer entertaining and comes complete with a hot tub for year-round relaxation. Located in a family-friendly neighbourhood close to parks, top-rated schools, shopping, and all major amenities, this home truly has it all. Whether you're hosting friends, enjoying backyard barbecues, or simply relaxing in your hot tub after a long day, this property offers the lifestyle you've been looking for. (id:60365)
4 Donomore Drive
Brampton, Ontario
"Legal Basement Apartment" Stunning Detached Loaded With Upgrades In The Most Prestigious Neighbourhood, Open Concept Layout, Upgraded Chef Delight Kitchen w/ Stainless Steel Appliances & Quartz Ctps, Gas Fireplace, Hardwood Flooring & Office on Main Floor. Oak Stairs, Pot Lights, 2nd Floor Laundry And A Good Size Backyard,2 Bedrooms Second Dwelling Unit W/ Separate Entrance & Laundry, It's Must-See Property! Don't Miss! (id:60365)
2177 Calloway Drive
Oakville, Ontario
This stunning Mattamy Keystone Model sits on a professionally landscaped lot directly across from a parkan ideal setting for family living. Walk to top-rated schools, parks, and scenic trails, with the hospital and major amenities just moments away. The exterior showcases stone walkways and an extended stone driveway for up to 3 cars. Inside, you'll find elegant hardwood floors, California shutters, pot lights, and a bright skylight on the second floor. Enjoy a formal living room with soaring cathedral ceilings, a separate dining room, and a cozy family room with a gas fireplace. The updated eat-in kitchen features sleek modern cabinetry, quartz countertops, stainless steel appliances, and a walkout to a private backyard with a custom deck, perfect for relaxing or entertaining, with no rear neighbours.Upstairs, the primary bedroom offers a luxurious ensuite with a soaker tub and separate shower.The finished basement extends your living space, offering a 4th bedroom, a 3-piece bathroom, and a spacious recreation area, perfect for guests, teens, or a home office. A rare find in an unbeatable locationmove-in ready and full of upgrades! (id:60365)
1297 Canterbury Road
Mississauga, Ontario
Experience Unparalleled Luxury at Canterbury Road. Nestled in the prestigious Mineola community, an area poised for continued growth, this exquisite residence offers the perfect blend of modern sophistication and functional luxury. Ideally situated near vibrant Port Credit, you'll enjoy access to top-rated schools, wellness centers, and a wealth of amenities, ensuring a balanced and convenient lifestyle. This architectural masterpiece boasts 5,164 sq. ft. of finished living space (3,554 sq. ft. above grade), meticulously designed with high-end finishes and an abundance of natural light. The open-concept layout seamlessly connects the kitchen, breakfast nook, family room, and dining room, perfect for entertaining. A striking two-way linear fireplace tastefully separates the family and dining areas, while soaring 10' and 20' vaulted ceilings create an airy, grand atmosphere. A statement glass-railed staircase sets the tone for refined elegance throughout. At the heart of the home is a chef's dream kitchen, thoughtfully designed with premium finishes, high-end Jenn Air appliances, a butler's pantry, and custom-built storage for seamless organization. The primary suite is a private retreat, featuring a linear fireplace, spa-inspired ensuite, steam shower, freestanding soaking tub, dual rainfall showerheads, and dual vanities, a true oasis of relaxation. Luxury extends to the finished basement, complete with heated floors, a custom bar with a center island, and open-concept living spaces. Step outside to your backyard oasis, offering ample space for a future pool. A rare opportunity to own a home that flawlessly blends style, comfort, and sophistication. (id:60365)
Upper - 117 St Johns Road
Toronto, Ontario
High Park North / The Junction. Welcome to this bright and spacious 2-bedroom, 2-floor apartment perfectly located between High Park North and The Junction. This unique home offers plenty of living space, featuring a large eat-in kitchen with a walk-out to a generous private deck complete with patio furniture and a BBQ, perfect for relaxing or entertaining. Upstairs, you'll find an oversized living area that can easily serve as a family room, office, or creative studio, offering flexibility to suit your lifestyle. Enjoy the best of both neighborhood's steps to High Park, trendy Junction restaurants and cafés, boutique shopping, and easy access to TTC and major transit routes. Utilities (hydro, heat, A/C, water), internet, cable, and ensuite laundry are all included! The house is entirely non-smoking, making it a perfect, clean living environment (id:60365)
90 Aylesbury Drive
Brampton, Ontario
WELCOME TO YOUR DREAM HOME 90 Aylesbury Drive. Stunning 4-Bedroom, 4-Bathroom Home | Fully Upgraded | Walkout Basement | Premium Ravine Lot Nestled in a tranquil, family-friendly neighborhood, this beautifully upgraded residence shines bright. Thoughtfully designed for both entertaining and everyday living, This beautiful gem showcases a spacious open-concept layout with all the room you need for comfortable family living. The main floor features a versatile den/office, perfect for working from home or creating a quiet study space. The walkout basement offers exceptional versatility and endless possibilities perfect for a home gym, media room, or additional living space. The expansive ravine lot, one of the largest in the area, provides breathtaking views of mature trees and unmatched privacy. Step outside to your own backyard oasis, ideal for outdoor dining, entertaining guests, or simply relaxing in nature. This exceptional home perfectly blends modern luxury with natural tranquility offering the ultimate balance of comfort, style, and space. THIS IS YOURS! (id:60365)
2803 - 70 Annie Craig Drive
Toronto, Ontario
Enjoy luxury living by the lake in this clean and well-maintained 1 Bedroom + Den, 2 Full Bathroom condo featuring stunning views of Lake Ontario and the Toronto skyline. The den can easily be used as a bedroom or private office, perfect for working from home. Features & Highlights: Spacious, open-concept layout with high-end finishes, Upgraded kitchen with slab backsplash, quartz countertops, and modern cabinetry, Laminate flooring throughout, 2 full washrooms, Den ideal for home office or 2nd bedroom Water included (Hydro separate) Just minutes walk to: Bus stops & Mimico GO Station, Grocery stores, cafes, and restaurants, Humber Bay Park & Humber Bay Bridge, Beautiful waterfront walking and biking trails. (id:60365)

