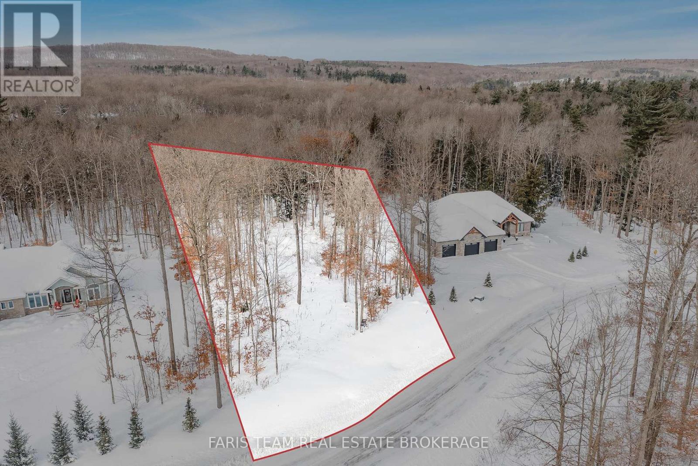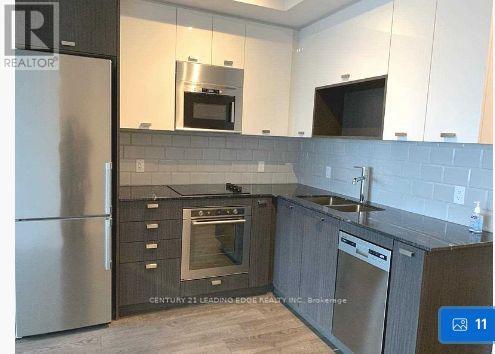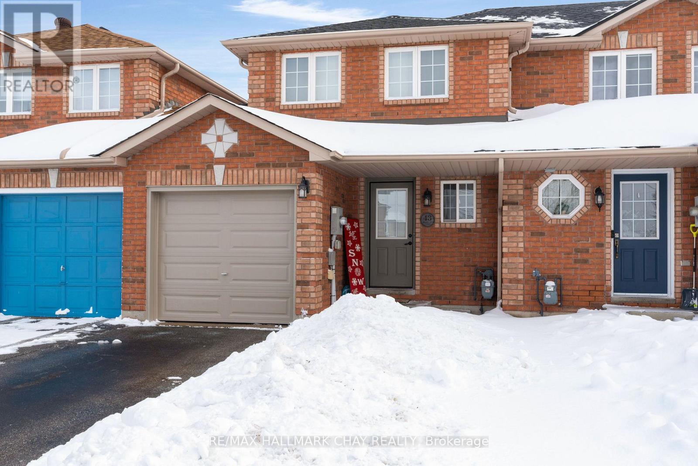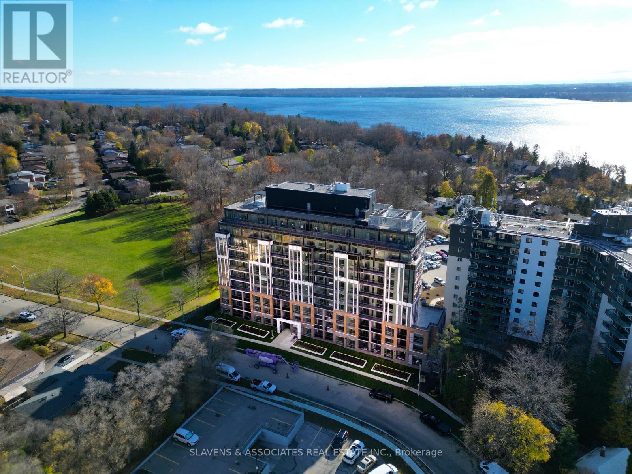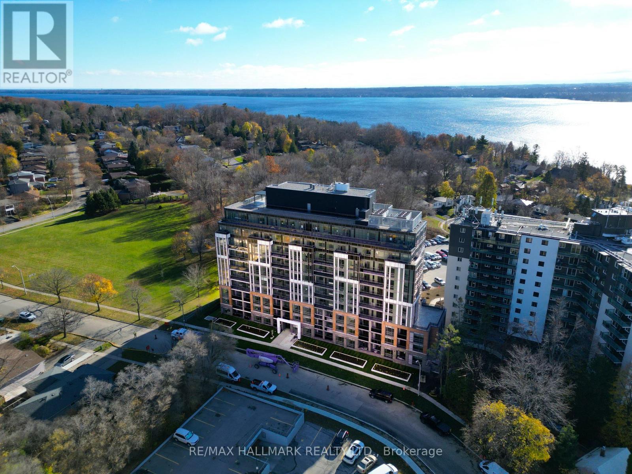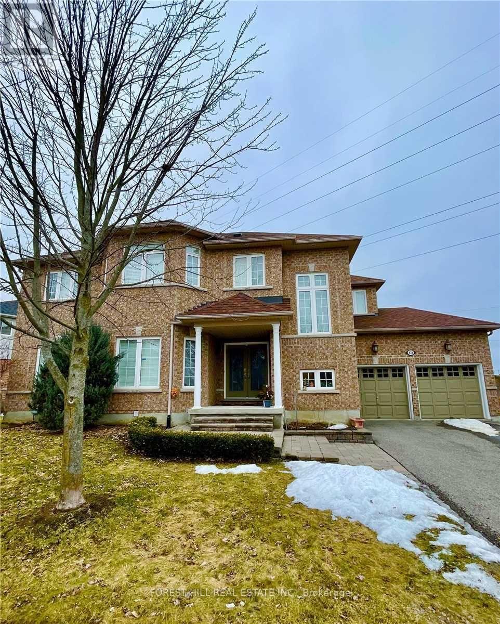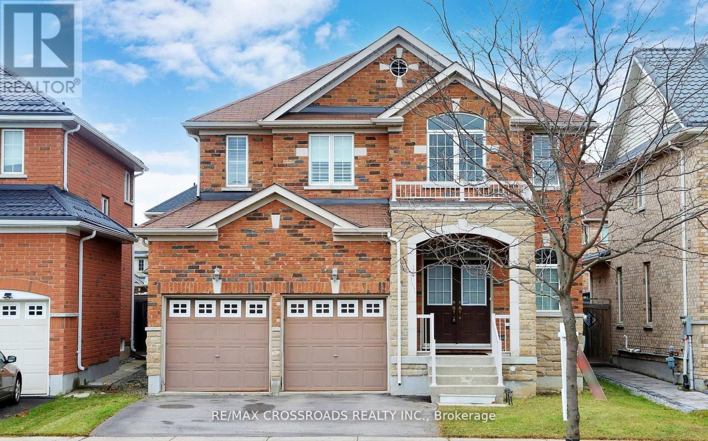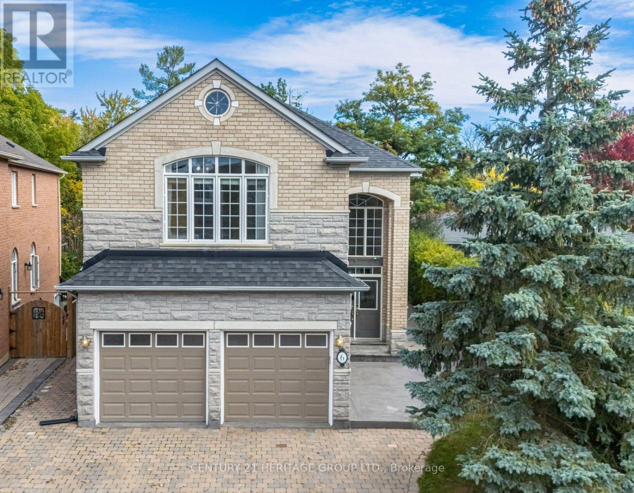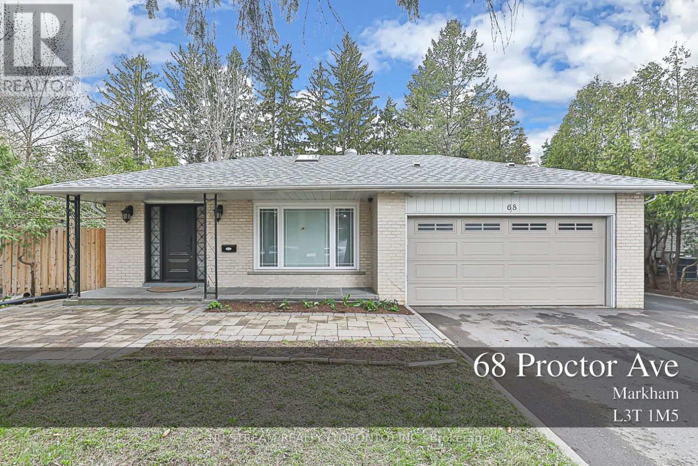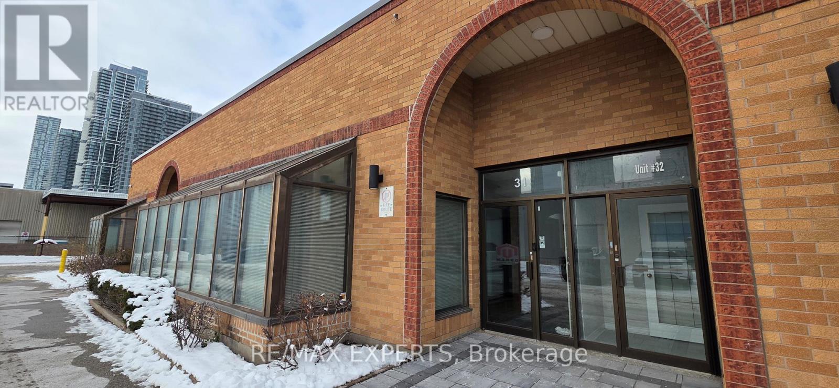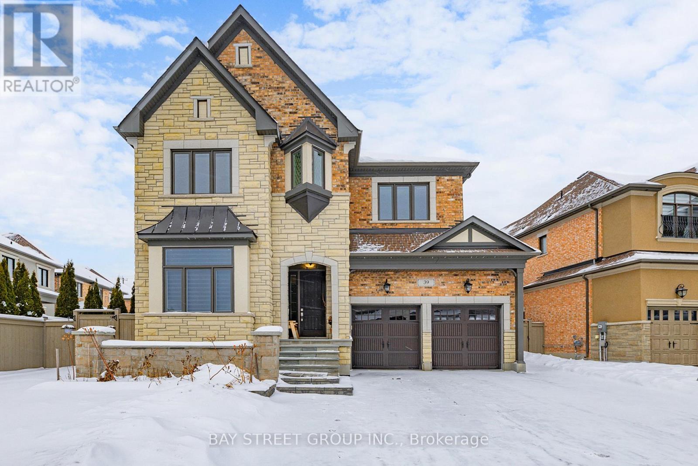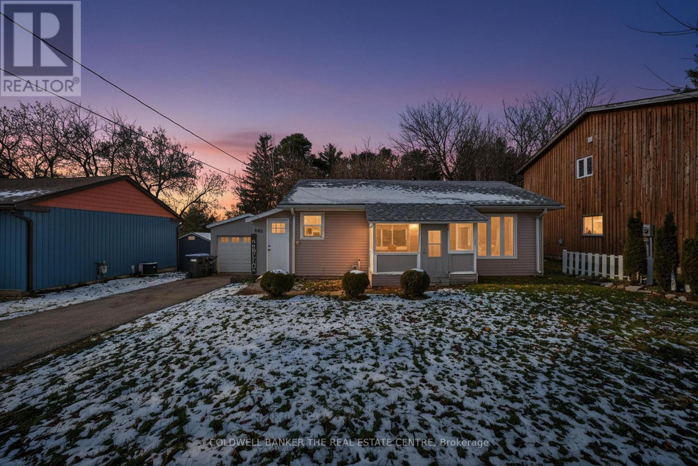Lt 4 Glenn Howard Court
Tiny, Ontario
Top 5 Reasons You Will Love This Property: 1) Rare opportunity to own one of the last remaining lots in the prestigious Copeland Creek estate community 2) Expansive 1.293-acre treed lot, offering the perfect canvas to build your custom dream home in a natural, private setting 3) Nestled among high-end estate homes, creating a cohesive, upscale neighbourhood ideal for families or retirement living 4) Prime location just minutes from amenities, schools, beaches, golf, and trail systems 5) Quiet, low-traffic court in a highly sought-after area, surrounded by nature and premium homes, a rare find in Tiny. Visit our website for more detailed information. (id:60365)
2225 - 275 Village Green Square
Toronto, Ontario
Welcome to Avani at Metrogate - a Modern Luxury Residence by Tridel! Experience contemporary living in this bright and spacious one-bedroom plus den suite, featuring two full bathrooms, one parking space, and one locker. The open-concept layout seamlessly integrates the living and dining areas, leading to a private balcony with unobstructed south views of Downtown Toronto and abundant natural light throughout the day. Enjoy high-speed fibre internet included, a sleek, modern kitchen, and a functional design that maximizes comfort and style. Residents benefit from world-class amenities, including a fitness centre, party room, guest suites, and theatre room. Conveniently located near Highway 401, public transit, schools, shopping, and restaurants - everything you need is just minutes away. (id:60365)
43 Srigley Street
Barrie, Ontario
Welcome to 43 Srigley Street, a charming freehold townhouse located in the highly sought-after community of Holly. Just minutes from shopping, the recreation centre, an elementary school, parks, and convenient highway access, this home offers an ideal blend of comfort and lifestyle. This well-maintained property features 2 spacious bedrooms and 1 full bath, perfect for first-time home buyers, downsizers, or anyone seeking low-maintenance living. Pride of ownership shines throughout, from the impeccably kept interior to the beautifully landscaped yard that enhances the home's inviting outdoor space. Enjoy excellent curb appeal with an updated garage door (2024), charming poured front porch, and sealed driveway. Major updates provide peace of mind, including a new roof (2020) with a transferable warranty and kitchen appliances (2020).Move-in ready and thoughtfully cared for, this townhouse is one you won't want to miss. Come see everything 43 Srigley Street has to offer! (id:60365)
606 - 41 Johnson Street
Barrie, Ontario
***Move in on or before January 1, 2026, and enjoy $100/mo in rent savings*** Discover modern living at Shoreview in Barrie's desirable East End. This brand new 2-bedroom, 2-bathroom suite features an open concept layout showcasing a contemporary kitchen with quartz countertops, a tile backsplash, and full-size stainless steel appliances including a dishwasher and microwave. Enjoy the convenience of ensuite laundry and plenty of storage. A private balcony provides a quiet outdoor retreat. Residents at Shoreview enjoy access to top-tier amenities, including a fitness centre, rooftop patio, co-working space, social lounge, pet spa, and secure bike storage. Smart entry and climate control systems provide added convenience and peace of mind. Located minutes from Johnson's Beach, shopping, dining, and public transit, Shoreview offers a vibrant and connected lifestyle. Parking available at an additional cost: $90 for outdoor, $125 for indoor on P1, and $135 for indoor ground level. Tenants responsible for hydro, water, and gas. (id:60365)
422 - 41 Johnson Street
Barrie, Ontario
***Move in on or before January 1, 2026, and enjoy $100/mo in rent savings*** Discover modern living at Shoreview in Barrie's desirable East End. This brand new 2-bedroom, 2-bathroom suite features an open-concept layout featuring a contemporary kitchen with quartz countertops, a tile backsplash, and full-size stainless steel appliances including a dishwasher and microwave. Enjoy the convenience of ensuite laundry and plenty of storage. A private balcony provides a quiet outdoor retreat. Residents at Shoreview enjoy access to top-tier amenities, including a fitness centre, rooftop patio, co-working space, social lounge, pet spa, and secure bike storage. Smart entry and climate control systems provide added convenience and peace of mind. Located minutes from Johnson's Beach, shopping, dining, and public transit, Shoreview offers a vibrant and connected lifestyle. Parking available at an additional cost: $90 for outdoor, $125 for indoor on P1, and $135 for indoor ground level. Tenants responsible for hydro, water, and gas. Unit is virtually staged. Pictures may not depict the exact unit. (id:60365)
Lower - 432 Sydor Court
Newmarket, Ontario
Bright and Freshly renovated Legal Lower Unit in a Private-Cul De-Sace with a Separate Entrance. Recent Upgrades Including New Appliances. Fresh Paint, Great Layout With Storage Space. Massive Bright Bedroom With Picture Window, Fire Place And Closet. Ensuite Laundry. Enjoy Bbq Along With Stunning Views Of Bailey Ecological Park From Your Private Backyard Oasis. Close To All Amenities, Public Transportation. Easy Access To Highway. (id:60365)
73 Eakin Mill Road
Markham, Ontario
Stunning 4-Bedroom Home in Prime Wismer Location: Welcome to this elegant 4-bedroom detached home in the highly sought-after Wismer community. Spanning over 2,900 sq. ft., this property offers a perfect blend of style and functionality. Upgrades & Features: Brand-new hardwood flooring on the second floor (Feb 2025). Main-floor office & second-floor den ideal for work or study. Hardwood flooring throughout the main floor with an oak staircase. Spacious primary bedroom with a luxurious 6-piece ensuite and double sink. California shutters on all windows for added privacy and elegance. Upgraded kitchen with extended cabinets, granite countertops, and an undermount double sink. Smooth ceilings on both levels Prime Location:- Top-ranked school zone: Donald Cousens PS & Bur Oak SS Close to shopping, transit, and recreation. Don't miss this incredible opportunity to own a beautiful home in one of Wismers most desirable neighborhoods! (id:60365)
6 Vitlor Drive
Richmond Hill, Ontario
Exquisite 5 Bedroom Residence with 3,980 sq.ft. of living space (2,824 on Main Lvl & 1,157 in the Basement). The finished walk-up Basement is highly beneficial and versatile. Presenting a Bedroom, Recreation Room, Kitchen, Laundry and Full Bathroom - this extra living space is both cozy and glamorous, with high-end finishes such as hardwood flooring, pot lights, and stainless steel appliances. The Main level is the perfect blend of luxury and functionality. The fabulous Kitchen was thoughtfully renovated in 2024 - with dazzling Quartz countertops, Porcelain floor tiles, pot lights, and several more impressive features that will make preparing meals a breeze. This open concept space flows seamlessly into the Breakfast area and Family Room, with east-facing windows flooding the rooms with sunlight. Enjoy your morning coffee on the large stylish deck, renovated in 2024. Working from home will be a delight in the spacious home office that offers 2 built-in bookcases, large windows, and upgraded light fixtures. The walk-in pantry provides added convenience in addition to the ample storage space in the massive Kitchen. All of the bathrooms in this beautiful dream home are equipped with heated flooring and striking finishes. Located in the highly sought-after Oak Ridges community, families will love the proximity to local amenities as well as the playground and breathtaking East Humber Trail, which are just steps away. | Furnace (2019), AC (2019), Shingles (2014), Engineered Hardwood on Main & 2nd Levels | Direct Garage Access | Carpet-free | Fully Renovated (id:60365)
68 Proctor Avenue
Markham, Ontario
Premium Private Lot With Mature Trees! Gourmet Kitchen (Center Island, Marble Counter Tops, Backsplash & S/S Appliances). Hardwood Floors Throughout.With Separate Entrance & Laundry. 4 bedrooms above grade. Entertaining Backyard, Wood Fireplace & Indoor Hot Tub. Prestigious Neighborhood Among Multi Million Dollars Properties With Good Schools. (id:60365)
31 - 400 Creditstone Road
Vaughan, Ontario
Great location, front office area of an industrial unit including reception area, 2 large offices and 2 pc washroom. All very bright and in great condition. Ideal for a small company office, professional use like accountant, lawyer or others. Parking in front of unit. All utilities included. (id:60365)
39 Cairns Gate
King, Ontario
Distinctively Stylish All Brick Mattamy Amethyst Built In 2018 Is Nestled In One Of King's Most Desirable And Quiet Green Pockets. This Luxurious 3,655 Sq. Ft. Residence Combines Upscale Finishes, State-of-the-art Features, Highly Functional Floor Plan With No Wasted Space. 10-foot Ceilings On The Main, 9-foot Ceilings Upstairs, Hardwood Flooring Throughout. Formal Dining Room. Private Main-Floor Office Features Forest Views and Stone Fireplace. The Open-concept Living And Family Room Integrate Seamlessly With The Gourmet Chef's Kitchen with Extended Custom Cabinetry. Quartz Countertops, Marble Backsplash, Large Centre Island, Generous Storage and High-end Thermador Appliances. A Larger Picture Window Overlooks The Landscaped Backyard. Beautiful Open Concept Family Room Combined with Kitchen Offers Plenty Of Natural Light Creating A Beautiful Family Space. Garden Door To A Covered Veranda With BBQ. Over $250k In Upgrades, Incl. Energy Star Windows (2022), Full Front And Rear Interlocking (2021). A Natural Stone Front Porch. Mudroom Organizer With Garage Entry. Modern Black Metal Stair Pickets. Second Floor Features Four Spacious Bedrooms, Each with Its Own Bathroom Access, and a Large Loft. The Primary Suite Offers A 5-Pc Spa-like Ensuite With Two Walk-in Closets. Bedroom 2 Includes Its Own 4-pc Ensuite and a Beautiful Forest View. Bedrooms 3 And 4 Share Jack-and-Jill Bath. The Upgraded Laundry Room Includes Quartz Counters, Marble Backsplash, Linen Cupboard, And Custom Cabinetry. Additional Features Include Cold Cellar, 4-car Driveway With No Sidewalk (Can Fit 6 Cars). Minutes To Hwy 400/404, The Go Station, Villanova College, Top Private Schools, Parks, Trails, And The New Zancor Recreation Complex. 45 Minutes To Union Station, This Home Offers Peaceful and Quiet Seclusion With Excellent City Convenience. Do Not Miss Out on This Beautiful Energy Star Certified Home. (id:60365)
119 Elizabeth Street
Essa, Ontario
Discover this charming and well-maintained bungalow in the heart of Angus, featuring 2 bedrooms plus a versatile den/utility room and 1 full bathroom. Whether you're a first-time buyer, looking to downsize, or searching for an investment property, this home is full of potential. Set on a spacious lot with mature trees as your backdrop, you'll enjoy both privacy and a peaceful, natural setting. Inside, the home offers a bright family room with peak ceilings, a beautifully updated 4-piece bathroom, and a sunny den/utility room that can adapt to your needs. 2 mudroom-style porches provide practical entryways, while outside, the expansive yard is complemented by a 34ft x 14ft detached garage- perfect for a workshop, extra storage, or hobbies. Located close to base Borden, schools, parks, shopping & amenities, and commuter routes, this property combines everyday convenience with the comfort of a quiet, established neighborhood. Don't miss the opportunity to own a detached home on a generous lot in this thriving community! (id:60365)

