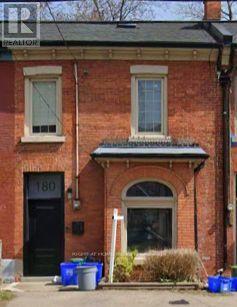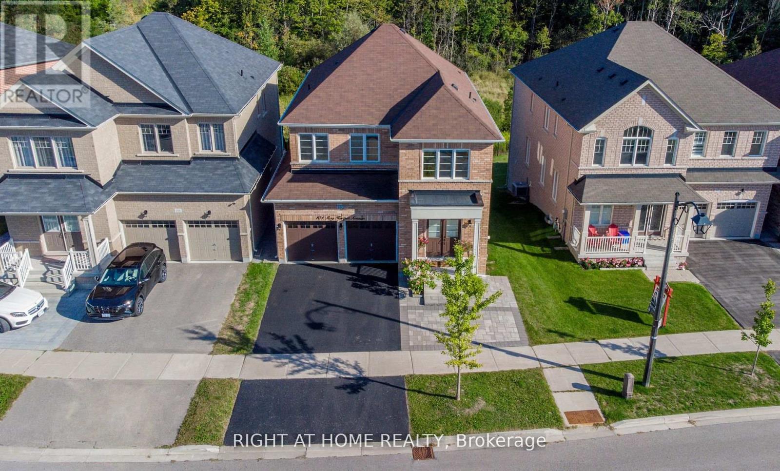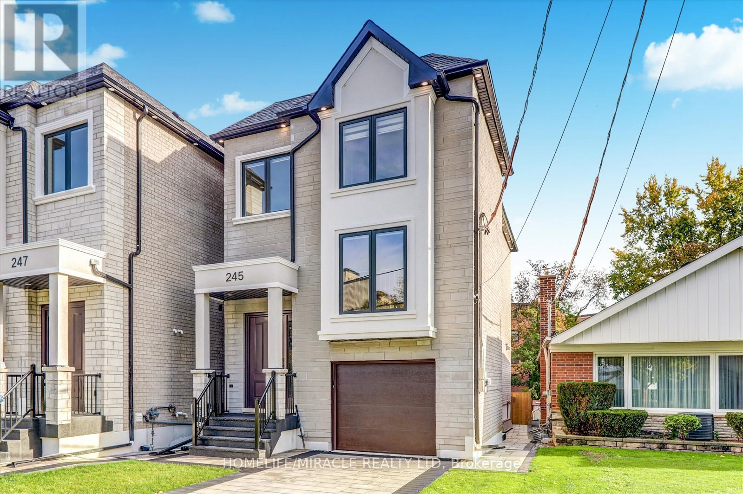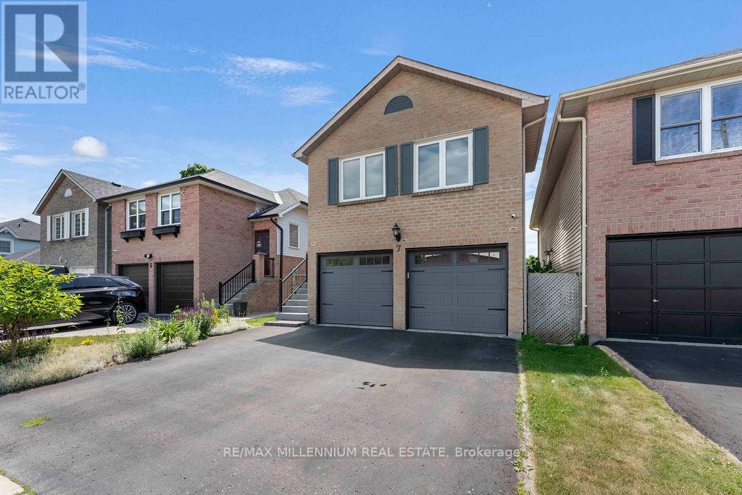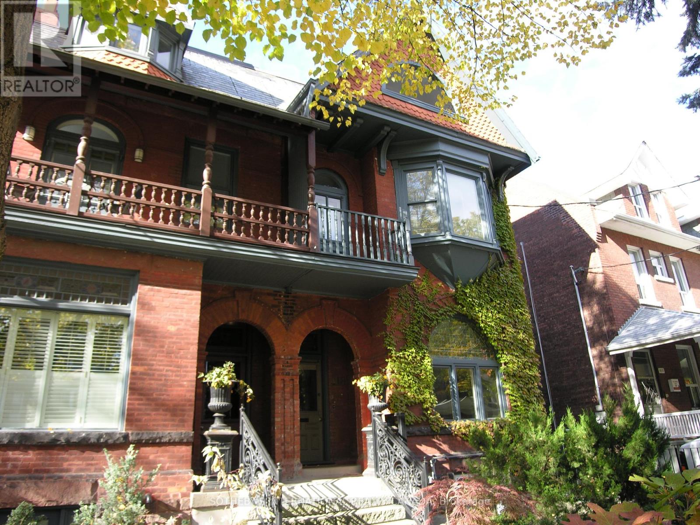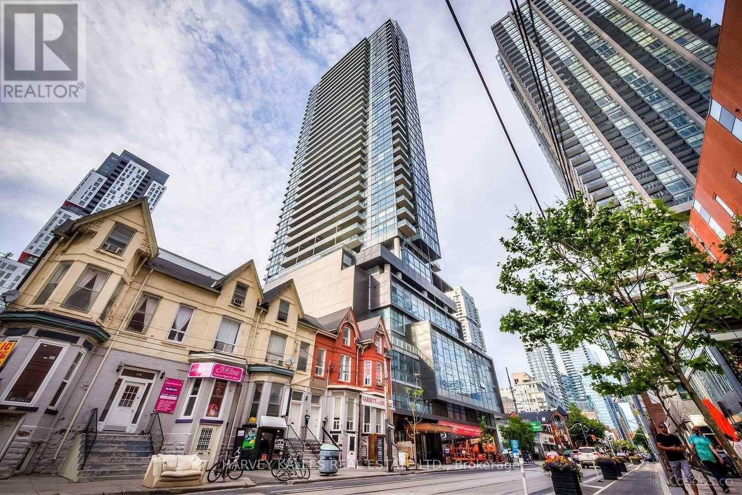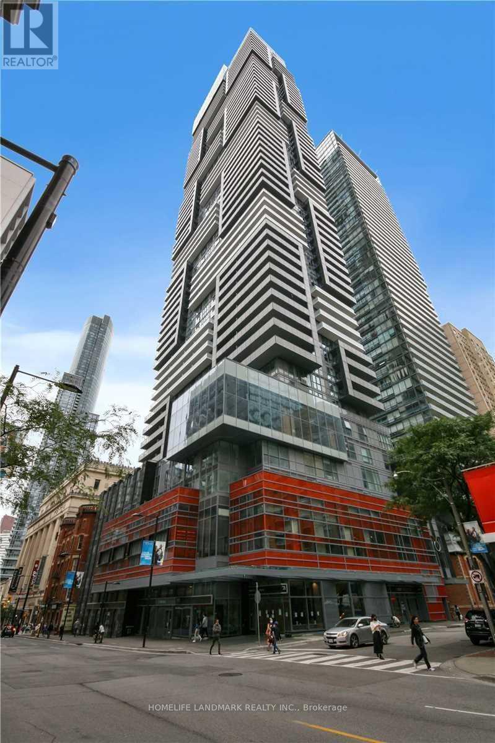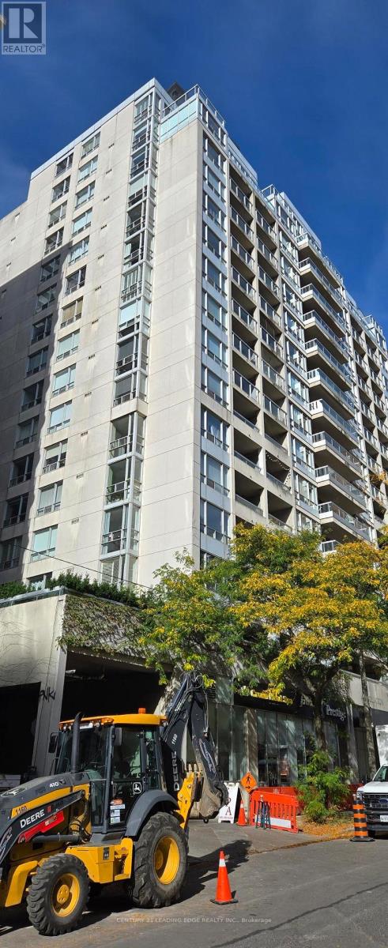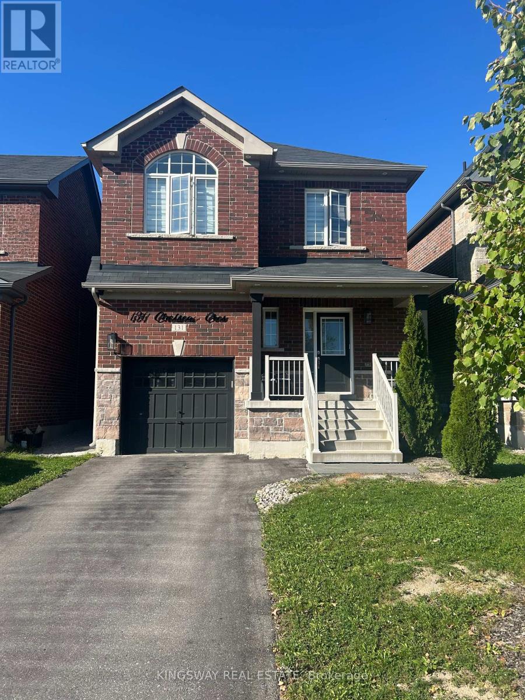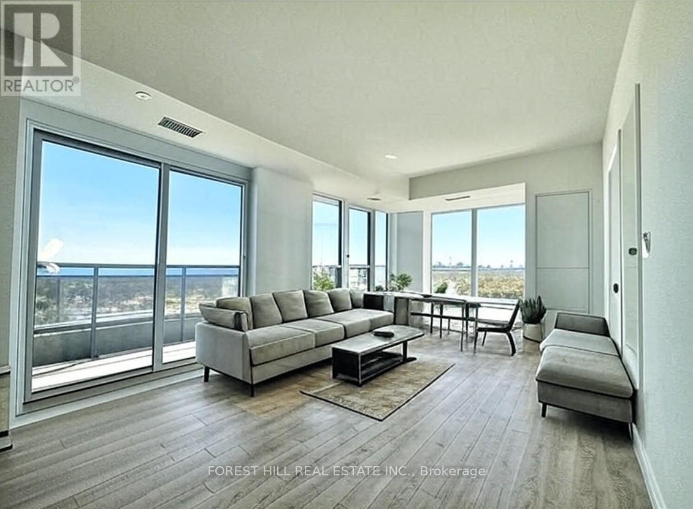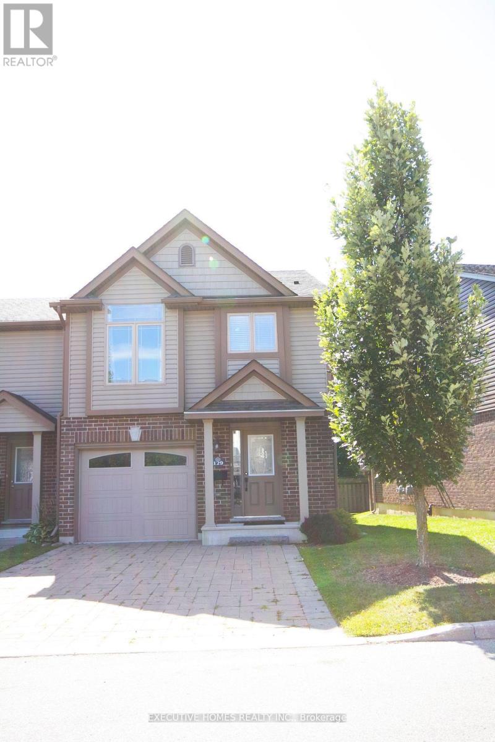180 Market Street
Hamilton, Ontario
Spacious 2br plus den, 2.5 bath townhome with exposed brick walls, 10ft ceilings, loft style master bedroom with a den, new kitchen with Stainless steel appliances, new hardwood floors. 2 parking. Unbeatable walk-score - walk to TD (Copps) Coliseum, Hamilton Conv Centre, McMaster, work, hospital, shopping, GO bus and so on. Sit on the deck in your private backyard and enjoy your morning coffee. Ideal for a young couple. *Not suited to groups.* (id:60365)
101 Roy Harper Avenue
Aurora, Ontario
Luxury Meets Nature - Your Dream Home Awaits! This 4-Bdrm/5-Bath Masterpiece (Built 2018) Has Been Transformed With Over $200K in Renovations (2024), including a Stunning Walk-Out Basement (965 Sf) with a Kitchenette & Quartz Counters - Perfect as a Nanny Suite or Rental ($1,900-$2,000/Month). Premium Hardwood Floors, Custom Glass Railings, Induction Stove & Large Island. Breakfast Nook Walks Out to a Ravine-Facing Deck Offering Privacy & Serenity. Spacious Bedrooms, Updated Ensuite (2024) & Gas Fireplace. Close to Top Schools, Trails, Shopping & Hwy 404. Bonus: Seller Is Downsizing - Furniture Can Be Included for a Reasonable Price (What You See Is What You Get!). Enjoy a Truly Turn-Key Lifestyle Where Elegance Meets Effortless Living. A Rare Blend of Luxury, Comfort & Nature - Don't Miss It! (id:60365)
245 Ferris Road
Toronto, Ontario
Welcome to 245 Ferris Rd, Toronto, an exquisite Parisian-inspired masterpiece that seamlessly blends classic European sophistication with modern luxury. This brand-new residence spans 2,163 square feet, offering elegantly curated spaces throughout. The light-filled rooms, paneled walls, and soaring ceilings create a serene ambiance, while the grand foyer and skylight further enhance its striking beauty. The main floor features an elegant family room, dining area, and a chef's kitchen equipped with top-of-the-line appliances, quartz countertops, and an island with integrated sinks overlooking the garden. The mezzanine floor offers a living room with a distinct accent wall. Upstairs, four expansive bedrooms, including a primary suite with a private walk-out and custom walk-in closet, provide luxurious retreats. The basement level, with a separate entrance, includes a finished legal unit with two walk-out bedrooms, 9-foot ceilings, a full bathroom, and an open-concept kitchen and living/dining area, ideal for an in-law suite or rental unit. Conveniently located near TTC and GO, this property offers walkable access to local amenities, cafes, shops, parks, and green spaces. (id:60365)
7 Empire Crescent
Clarington, Ontario
This stunning custom-designed home with walk-out lower level 1 bedroom suite offers exceptional curb appeal and a thoughtfully renovated interior with modern upgrades throughout. Located in highly desirable Courtice neighbourhood, the property backs directly onto serene parkland, providing privacy and a beautiful natural backdrop.The main level features an open-concept living and dining area with wide plank laminate flooring, an elegant remodelled staircase, and an inviting foyer accented with designer wall details and travertine stone flooring. The fully updated kitchen boasts travertine tile floors a skylight, stylish backsplash, granite countertops, a centre island, and a breakfast bar-perfect for entertaining and family gatherings. The spacious primary bedroom includes a semi-ensuite bath and a generous closet.The fully finished walk-out lower level is another world in itself and offers a bright Living room with a cozy fireplace and above-grade windows, an additional bedroom, a full bathroom and a small kitchen. There is a separate entrance to the walkout apartment on the above ground lower level with a great rental potential.Exterior highlights include a private, fenced backyard with gate access to the park, a large deck with hot tub, new insulated garage doors, a widened driveway, and a double-car garage.Some recent renovations include a brand new roof with 15 years warranty, full bathroom remodelling (in the walkout unit) and new washer and dryer.Priced to sell. ** This is a linked property.** (id:60365)
Suite A - 418 Brunswick Avenue
Toronto, Ontario
Be the first to call this lovely two-level, two-bedroom residence home. Set within a beautifully restored heritage property, this thoughtfully newly renovated suite combines timeless architecture with refined modern design.The main level features a gracious open-concept living area with soaring ceilings, rich hardwood floors, and expansive windows, a sleek gas fireplace anchors the room, adding warmth and ambience. The contemporary kitchen is appointed with porcelain flooring, stainless steel appliances, and a full complement of premium finishes.The lower level offers high ceilings, luxury vinyl plank flooring, a generous closet, and a spa-inspired bathroom. From here, step out to your private 71 SF terrace. Additional features include exclusive ensuite laundry, one-car parking, and efficient on-demand hot water. Set within a well-managed triplex on a tranquil, tree-lined street, this home is just a short stroll to Bloor Street's cafés, boutiques, and subway access. Utilities are individually metered for convenience and control. (id:60365)
2506 - 290 Adelaide Street W
Toronto, Ontario
The "Bond" Ultimate One Bedroom Condo To Capture The Spirit Of Downtown Toronto. 538 Square Feet With 10 Foot Ceilings. Floor To Ceiling Windows And Laminate Hardwood Throughout. Sleek And Modern Kitchen With Granite Countertops, Integrated And Stainless Steel Appliances. Incredible 355 Square Foot Private Terrace With BBQ Line And Uninterrupted Views Of The City. Primary Bedroom With Double Closet And Balcony. Building Amenities located on 7th & 8th floor. Amenities Include Outdoor Hot Tub And Pool, Sauna And Gym. Newer Building In The Heart Of Entertainment District With Walk Score 100. (id:60365)
2902 - 7 Grenville Street
Toronto, Ontario
Cozy Bachelor Suite With Large Open Balcony. 1 Storage Locker included. 9 Ft Ceilings With Floor To Ceiling Windows and Integrated Kitchen Appliances. Luxury Amenities including Indoor Infinity Pool, Fitness Gym, Games and Party Room. Minutes Walk To College Subway. Steps To Yonge Street Shops And Restaurants, Supermarket, Ikea, U Of Toronto and Toronto Metropolitan University, Major Hospitals and Financial District. Aaa Tenant. No Smoking and No Pets. Immediate Occupancy. (id:60365)
1110 - 43 Eglinton Avenue E
Toronto, Ontario
Very Spacious And Bright 2-Bdrm Corner Unit At Yonge/Eglington, Separate Living And Dining Rooms, Open Concept Kitchen, Bamboo Floor Throughout, Steps To Subway ,School, Mall, Restaurants And Super Markets, All Utilities Included Heat, Air Conditioning And Hydro, Open Balcony, Floor To Ceiling Windows In Bdrms, 24-Hr. Concierge, Good School Area, Amenities Include: Exercise Rm, Golf Driving Cage, Party Rm, And Library. (id:60365)
131 Chelsea Crescent
Bradford West Gwillimbury, Ontario
Welcome to 131 Chelsea Crescent a stunning residence that seamlessly blends comfort, style, and functionality in one of the area's most desirable neighborhoods. This beautifully maintained home offers a warm and inviting layout, ideal for families and entertainers alike. Thoughtful upgrades throughout, a spacious backyard, and proximity to top-rated schools, parks, and amenities make this a must-see. Don't miss this exceptional opportunity! (id:60365)
Ph08 - 286 Main Street
Toronto, Ontario
Experience unparalleled luxury in this rarely available penthouse condo, featuring spectacular south-facing lake views and sweeping west-facing panoramic vistas of Toronto's skyline and stunning sunsets. The bright, open-concept living space is bathed in natural light thanks to expansive floor-to-ceiling windows, creating a seamless connection to the vibrant cityscape. The modern kitchen is thoughtfully upgraded with quartz countertops, a large center island with breakfast bar, and an elegant backsplash ideal for both everyday living and entertaining guests. The spacious primary bedroom boasts tranquil views and a chic 3-piece ensuite, while the generously sized second bedroom offers comfort and versatility. Additionally, a third bedroom provides flexible options as a dining room, home office, or playroom. A stylish 4-piece main bathroom completes the suite of living spaces. Step out onto the gorgeous balcony to relax and soak in the breathtaking city and lake vistas. Located in a dynamic neighbourhood with convenient access to subway, streetcar, and GO stations, you're perfectly positioned to enjoy Toronto's best dining, shopping, and entertainment. Building amenities include a fully equipped fitness center, party room with kitchen and bar, outdoor terrace with BBQs, children's playroom, tech lounge, bike storage, and pet spa offering a lifestyle of comfort and convenience. (id:60365)
30 - 170 Attwater Drive
Cambridge, Ontario
Absolutely Gorgeous 3 Bedroom 3 Bath Townhouse. Modern Open concept Kitchen/Dining/Living Room on the 2nd floor. 3rd Floor has huge primary bedroom with walk in closet. 3rd floor laundry. Engineered Hardwood, Stainless Steel Appliances, Quartz Counter top, Tons Of Storage And Counter Space. Main floor bedroom with en suite washroom and walkout to the backyard perfect as an in law suite. Great location close to Highway and all major amenities. (id:60365)
129 - 2635 Bateman Trail
London South, Ontario
This beautiful townhome offers the perfect blend of style, comfort, and convenience with easy access to South and West London, excellent schools, shopping, Highway 401, and a wide range of amenities. This 3-bedroom, 2.5-bathroom home is designed for modern living. The main floor boasts a bright, open-concept layout featuring stainless steel appliances, and a spacious living and dining area that flows seamlessly to a private deck perfect for entertaining or relaxing .The primary bedroom occupies its own level, complete with wall-to-wall closets and a4-piece ensuite. Just outside the primary suite, you will find the conveniently located laundry closet. The upper level offers two additional bedrooms and a full bathroom, ideal for family or guests .The fully finished basement provides a generous family room and abundant storage space ,while the attached single car garage with inside entry and double driveway ensures parking for up to 3 vehicles. Ample visitor parking is also available. Don't miss your chance to call this home, schedule your private showing today! (id:60365)

