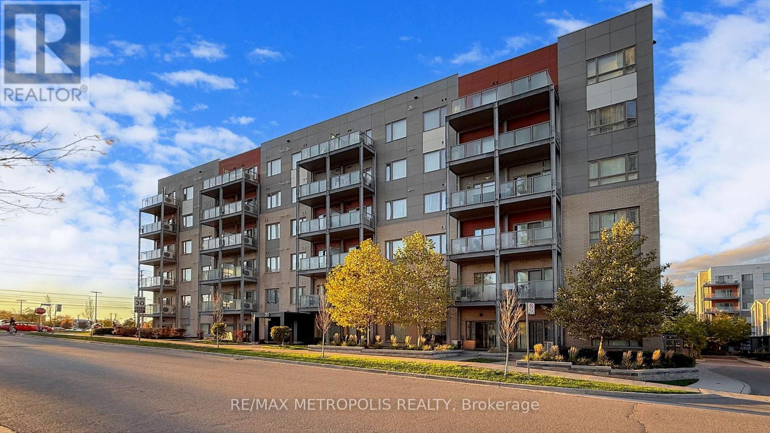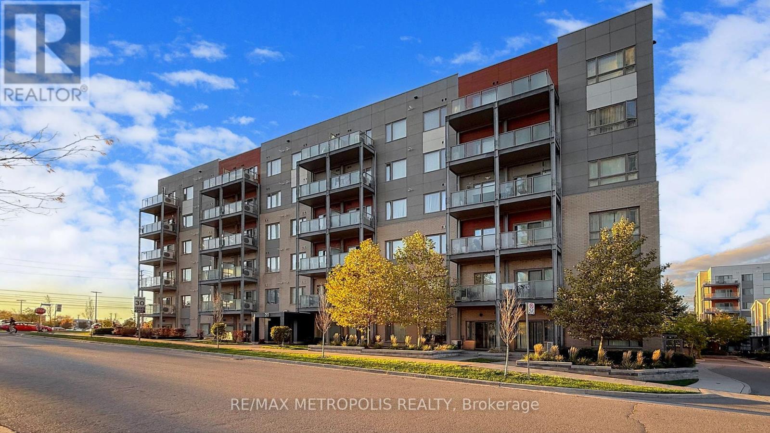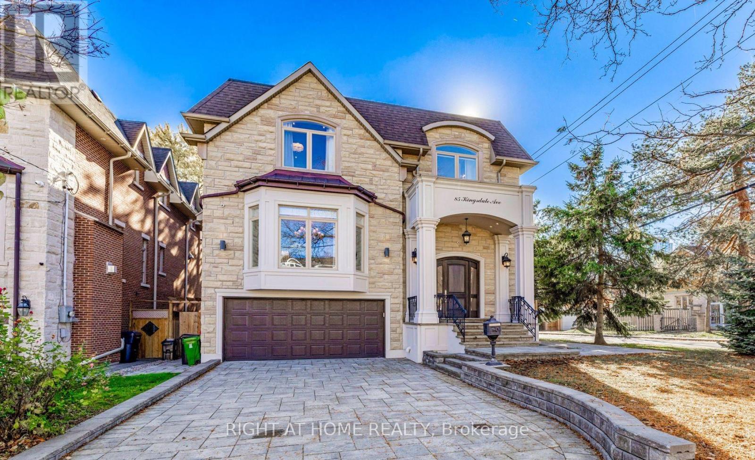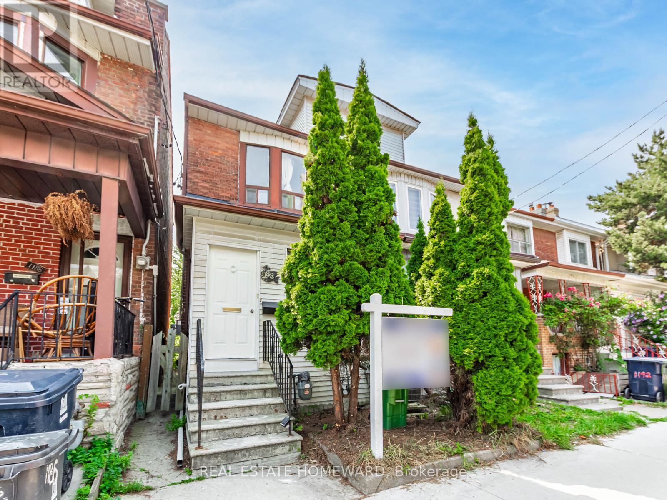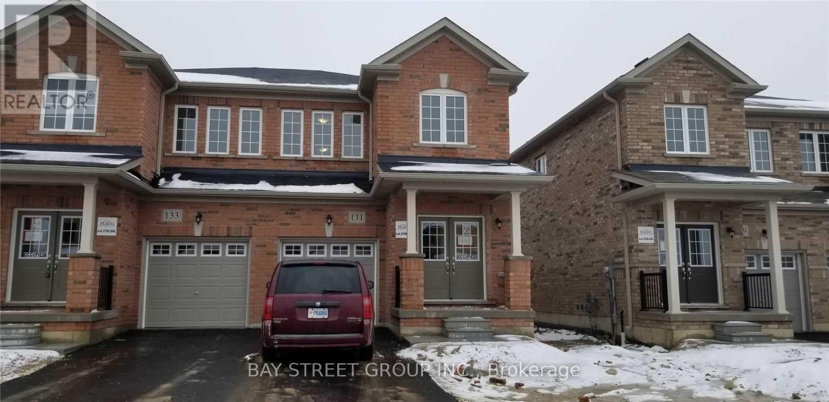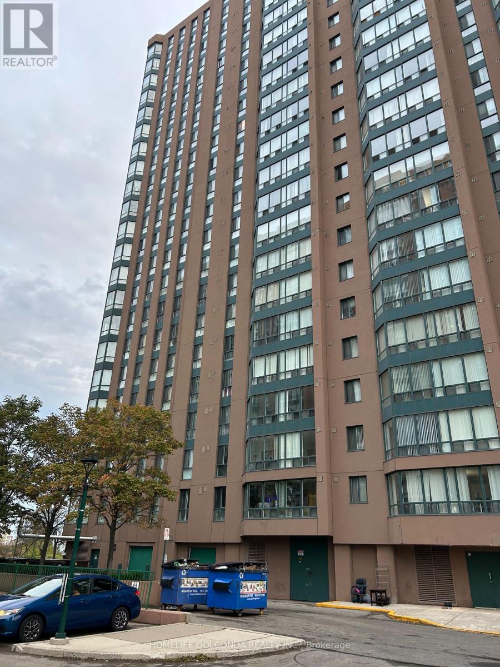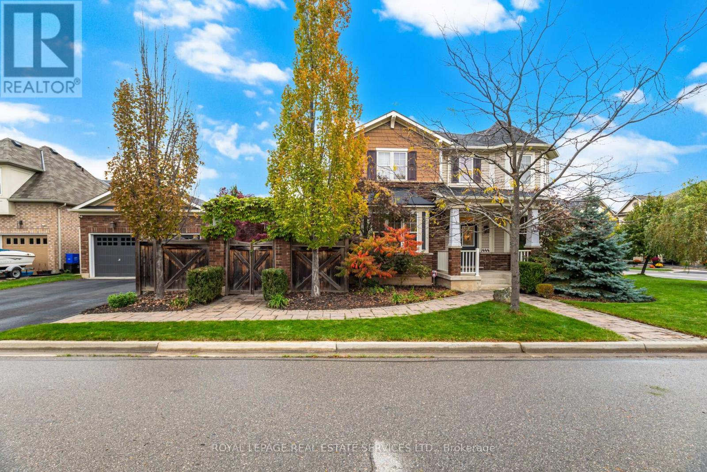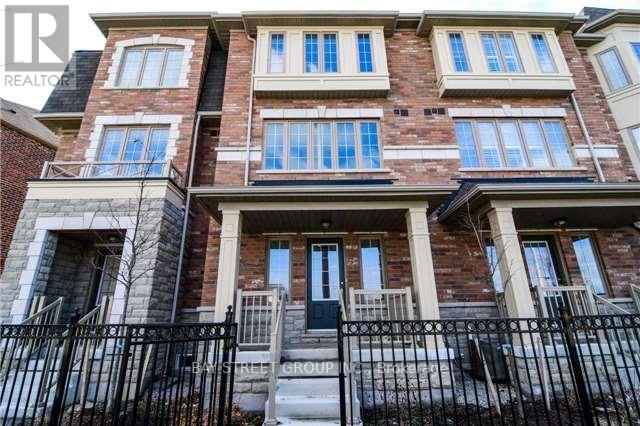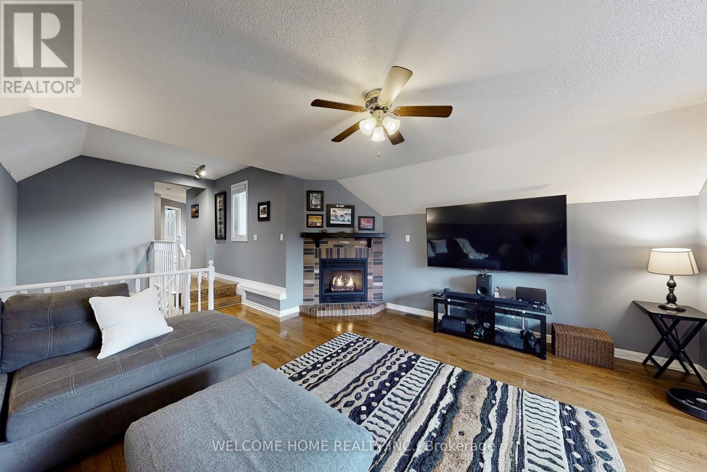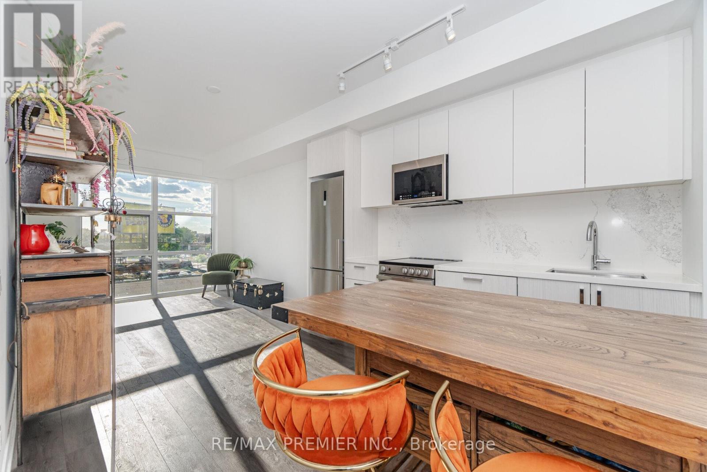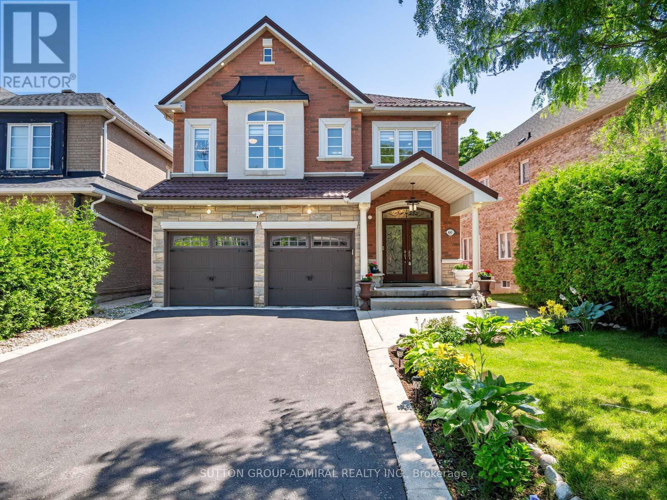310 - 20 Orchid Place Drive
Toronto, Ontario
Location, Location ! Bright and spacious 2-bedroom corner condo featuring 2 washrooms and approximately 800 sq. ft. of living space plus a private balcony. Both bedrooms offer large windows with abundant natural sunlight. The open-concept living and dining area provides a seamless flow with a walk-out to the balcony. Enjoy a modern kitchen with stainless steel appliances and a full-sized washer and dryer. Parking included. Conveniently located just minutes from transit, Highway 401, Centennial College, and the University of Toronto Scarborough Campus an ideal location for comfort and accessibility ! (id:60365)
310 - 20 Orchid Place Drive
Toronto, Ontario
Location, Location! Bright and spacious 2-bedroom corner unit with 2 washrooms, approximately 800 sq. ft. plus balcony. Both bedrooms feature large windows with plenty of natural sunlight. Open-concept living and dining area with walk-out to balcony, stainless steel appliances, and full-sized washer and dryer. Parking included. Excellent location close to transit, Highway 401, Centennial College, and the University of Toronto Scarborough Campus, All just a few minutes away. (id:60365)
85 Kingsdale Avenue
Toronto, Ontario
A Great Location just a 5-minute walk to Yonge Subway, Earl Haig SS, and McKee PS. Prime Willowdale East address steps to North York Centre, TTC, parks, restaurants, community centers, and shopping everything at your doorstep on a quiet, tree-lined street surrounded by executive homes. Bright and elegant walk-out basement suite in a custom-designed home recently upgraded with a new kitchen and never lived in since improvement, so it feels like brand new. Large above-grade windows flood the space with natural light, and a private, separate entrance ensures easy, independent access ideal for professionals or a small family seeking luxury and convenience. High-end finishes throughout: ~11-ft ceilings, heated floors, modern lighting, and premium materials chosen with meticulous attention to detail. The open-concept living/dining area connects to a modern, fully equipped kitchen with quality appliances and ample cabinetry; a serene bedroom and a stylish, spa-inspired bathroom complete the suite. Enjoy the perfect balance of urban access and serene living a bright, private, luxurious lower-level suite in the heart of North York most desirable pocket. (id:60365)
925 - 591 Sheppard Avenue E
Toronto, Ontario
Convenient Location! Bayview Village Across The Street, Minutes To Bayview Subway Station, Close To Hwy 401. 1+1 With Parking, Den Is Perfect For A Work From Home Office. Bright Unit With Lots Of Lights. Large Bathroom. 24 Hours Conceirge. Amenities Includes, Outdoor Patio, Gym, Party Room And Golf Simulator. (id:60365)
1188 Ossington Avenue
Toronto, Ontario
Excellent opportunity for a spacious 4+1 bedroom, 3 bathroom home with a bonus upper level kitchen area (could be a 5th bedroom) + Detached Garage and Carport with **2-car parking** Total. Freshly painted & clean throughout with a finished basement, separate side + back walk-out from the main floor, updated upper-level kitchen area with quartz countertop and undermount sink + main floor eat-in kitchen w/ stainless steel appliances. **Overall great opportunity for a future homeowner and/or as Investment**! Located close to all kinds of shops, cafe's, restaurants, public transit, grocery stores, schools, parks & more! (id:60365)
131 Seeley Avenue
Southgate, Ontario
Opportunity to Lease a Beautiful Newer Semi-Detached Home!Discover this modern 2-storey home located in the peaceful community of Dundalk, Southgate-just 15 minutes north of Shelburne. Featuring 4 spacious bedrooms, 2.5 bathrooms, and a bright open-concept main floor with 9-foot ceilings, this home offers comfort and style. Enjoy a large country kitchen, a great backyard for family gatherings, and parking for three vehicles. The home includes five new appliances and an unspoiled full basement for extra storage or future finishing. Move-in ready and available immediately! Floor plans are available for download in the attachments. (id:60365)
2116 - 155 Hillcrest Avenue E
Mississauga, Ontario
A Beautiful Cozy One Bedroom Plus Solarium In The Heart Of Mississauga. This Great Unit Features With Large Windows, And A Versatile Solarium, Perfect For A Home Office Or Extra Bedroom. A Nice Kitchen Stylish Backsplash, And Appliances. The Unit Is Finished With Premium Flooring Through Out. Enjoy Convenience Location To Square One Mall, Go Train, Public Transit, Restaurants, And More Amenities Just A Minute Away. This Modern Condo Convenience Located Near Parks And Major Highways. The Building Amenities Includes a Fitness Center. Sauna Room, Meeting Room, A Large Luxury Party Room. The Unit Comes With One Underground Parking And Storage. A Fantastic Opportunity For First Time Buyers And Investors. (id:60365)
444 Coombs Court
Milton, Ontario
Luxurious Corner-Lot Home fronting on a Forest & Trails. Welcome to this elegant 2-storey detached home offering 2,291 sq ft of upgraded living space in the prestigious Scott neighbourhood of Milton. Perfectly positioned on a large private corner lot, boasting much privacy across from a picturesque greenbelt with forest and walking trails. Premium hardwood floors throughout the main level showcases an open-concept layout with exceptional finishes and a private courtyard perfect for morning coffee or outdoor dining featuring a relaxing hot tub - an ideal retreat for year-round enjoyment and entertaining. The gourmet kitchen is equipped with stainless steel appliances and enhanced with numerous builder upgrades. This stunning home features 3 spacious bedrooms, exceptional landscaping with wrap around trees and garden beds, in ground sprinkler system, a heated double car garage, and remarkable curb appeal - offering both sophistication and tranquility in one of Milton's most sought-after communities. (id:60365)
13 Telegraph Street
Brampton, Ontario
Available immediately, 3 story prestigious townhouse in heartlake east. 3 Bedrooms 3 bathrooms. Stunning kitchen featuring. Huge balcony steps from dinning, Steps away from Turnberry Golf Course. spacious great room combined with dining. family sized kitchen with stainless steel appliance, 2 walkout balaconies, highway 410, Space park, Trinity shopping mall, All Must See! (id:60365)
6079 Leeside Crescent
Mississauga, Ontario
Fantastic School District and Location! Discover this 3+1 bedroom, 3-bathroom home, designed with families and hosts in mind! The main floor's layout boasts a sunlit, expansive living and dining space that seamlessly connects to a chef-friendly kitchen equipped with stainless steel appliances and abundant cabinetry. Head upstairs to unwind in the oversized second-floor family room, anchored by a charming gas fireplace for those cozy evenings. The primary bedroom has dual closets and a convenient 4-piece semi-ensuite bathroom with a bathtub and standing shower. There are two more well sized bedrooms with closets and lots of natural lighting. Below, the fully finished basement rec space shines with a stylish wet bar for gatherings and a versatile bonus bedroom that adapts effortlessly as an additional bedroom, guest suite, office, or workout room. Venture outside the main-level sliding door walkout access to a fenced yard featuring a spacious deck and enchanting gazebo, your go-to spot for barbecues and relaxation. Tucked into a vibrant, family-focused neighborhood, top-rated schools, green parks, convenient stores, and easy transit options. (id:60365)
311 - 1787 St. Clair Avenue W
Toronto, Ontario
Welcome to Suite 311 at Scout Condos- a stunning 692sq ft 2-bedroom, 1-bathroom urban retreat in Toronto's vibrant west end. With over $16,000 in builder upgrades and priced to sell at an incredible $786/sq ft, this sunset-facing condo is all about elevated living, with west-facing views that flood the space with golden light and set the perfect backdrop for your morning coffee or evening unwind. The open-concept layout is designed to impress, featuring a sleek, chef-inspired kitchen with upgraded double-thick quartz countertops, and backsplash, stainless steel appliances, and custom cabinetry that flows seamlessly into the spacious living and dining area (rough-in for chandelier). Floor-to-ceiling windows frame unobstructed views, while a private balcony offers the perfect spot for brunch, cocktails, or just soaking in the sun. Both bedrooms are generously sized with ample closet space, making this home ideal for professionals, couples, or anyone looking to live in one of Toronto's most up-and-coming neighbourhoods. Located in the heart of St. Clair West, Scout Condos offers boutique living steps from local shops, cafés, parks, transit, and the energy of The Junction, Corso Italia and Stockyards. This location is perfectly positioned just steps from the upcoming, city-approved St. Clair-Old Weston Go Station, an investment in both lifestyle and long-term value. This is more than a condo- it's a lifestyle, a statement, your next move. Don't wait. Book your private tour today and experience sunset living. (id:60365)
60 Starwood Road
Vaughan, Ontario
Welcome to 60 Starwood Road a stunning executive home in Vaughans prestigious Patterson neighbourhood, backing onto a tranquil ravine. The bright, open-concept main floor is perfect for both relaxing and entertaining, featuring a chefs kitchen with built-in stainless steel appliances, elegant cabinetry, and a large island that flows into the family room with an electric fireplace. The spacious living and dining areas complete the main levels stylish layout.Upstairs, the primary suite offers a true retreat with his-and-hers walk-in closets and a luxurious 5-piece ensuite with double vanities, glass shower, and soaker tub overlooking lush greenery. Each additional bedroom is generously sized with large windows and semi-ensuite access. Located near top-rated schools, parks, shopping, Highway 407, and Rutherford GO Station, this home offers the ultimate blend of comfort, space, and convenience for renters looking for upscale living in one of Vaughans most desirable communities. (id:60365)

