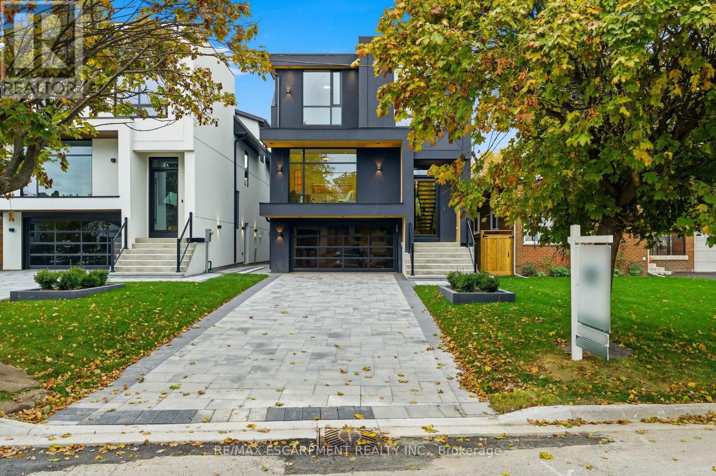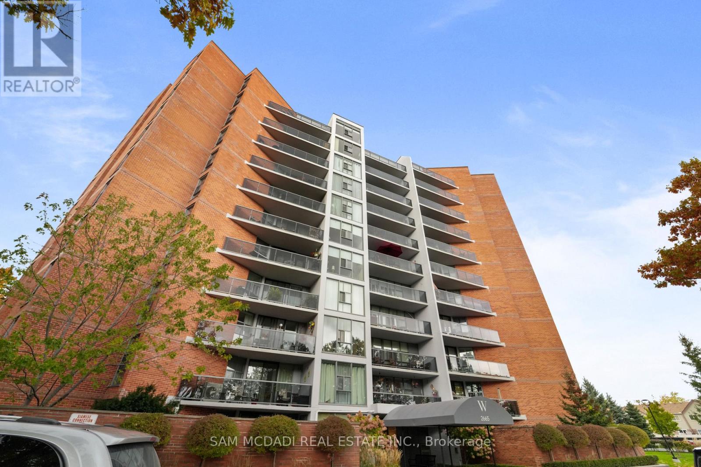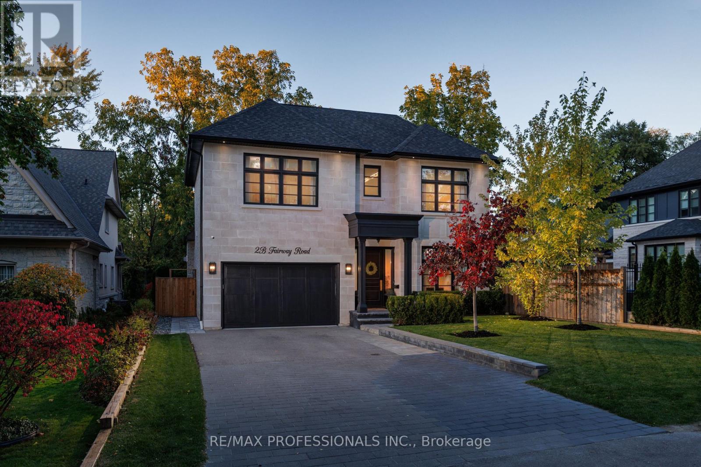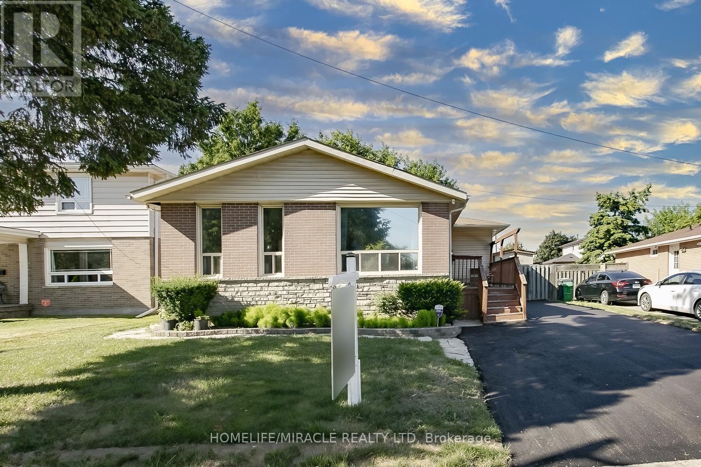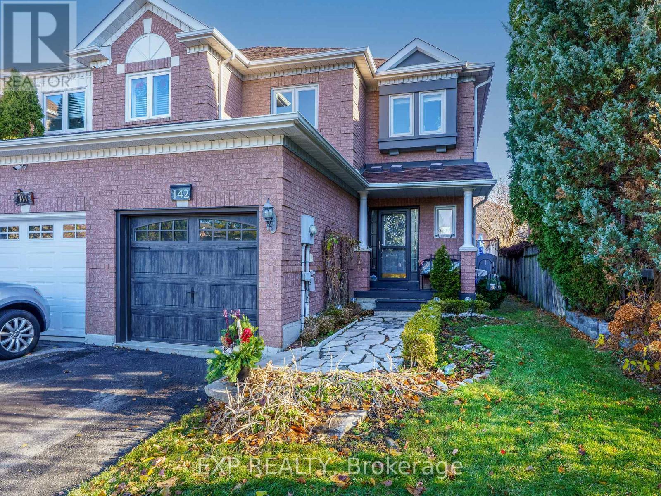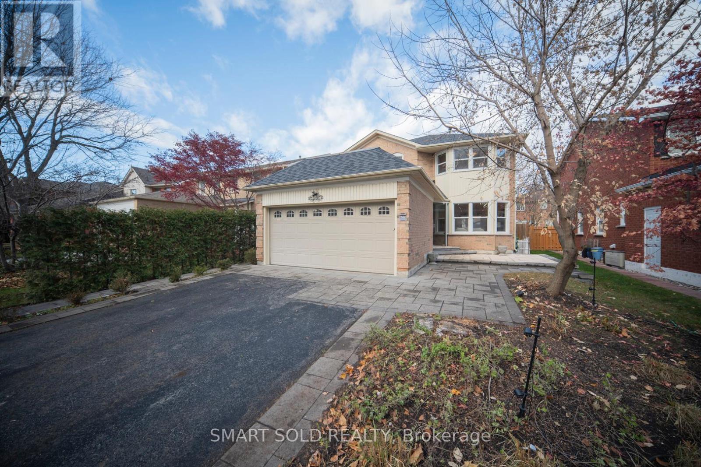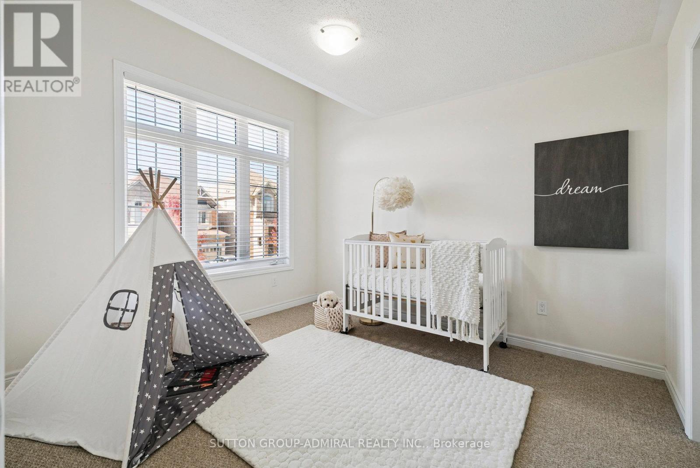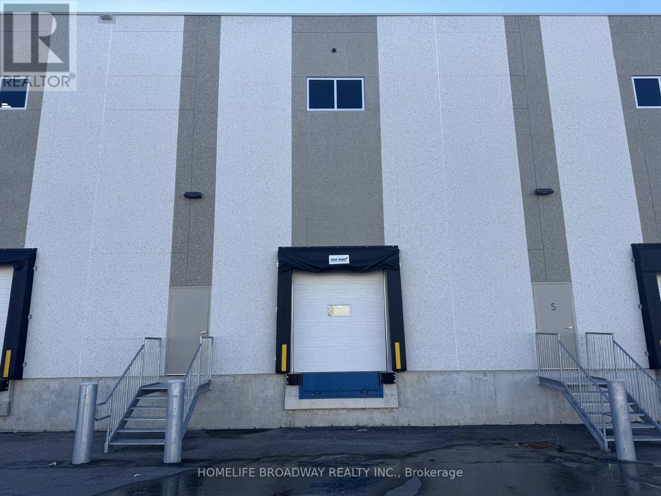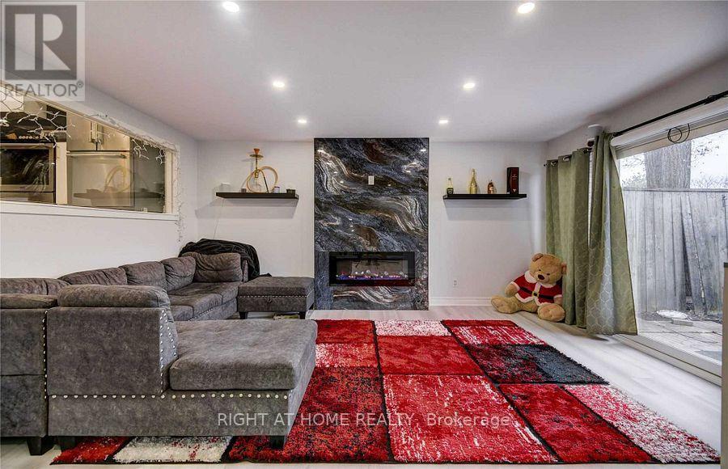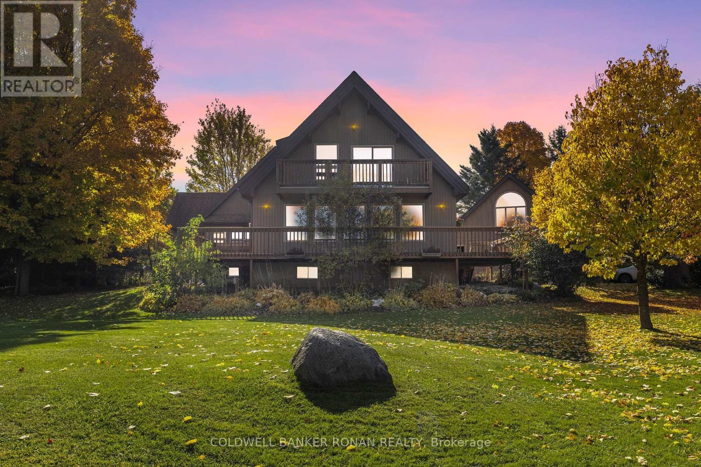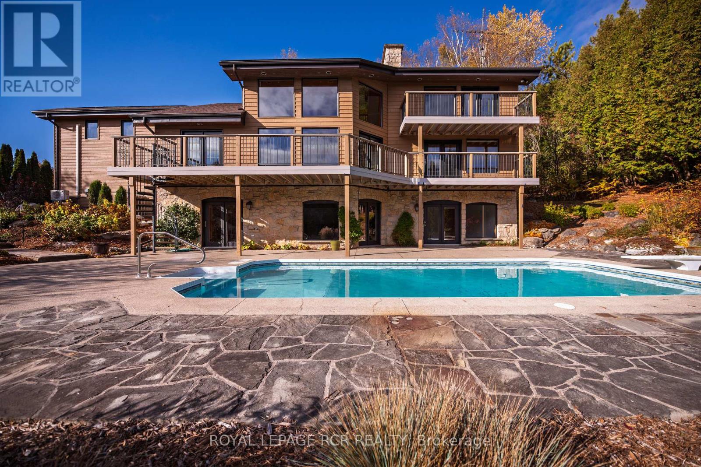957 Halliday Avenue
Mississauga, Ontario
A brand-new custom home by Montbeck Developments, 957 Halliday, is just steps to Toronto French School. This home exemplifies contemporary luxury and superior craftsmanship in a quiet, tree-lined neighbourhood. This modern residence boasts soaring ceilings, white oak hardwood flooring, and Montbeck's signature design details throughout. The open-concept main floor showcases a stunning designer kitchen with quartz countertops, a 9-foot waterfall island, and a premium built-in appliance package. Expansive floor-to-ceiling windows flood the living and dining areas with natural light, leading to a covered deck ideal for year-round entertaining. Upstairs, the elegant primary suite features oversized windows, a walk-in closet with illuminated custom storage, and a spa-inspired ensuite complete with a deep soaker tub and heated flooring. Three additional bedrooms, a main bathroom, a Jack and Jill ensuite, and a full laundry room complete the upper level with both comfort and functionality. The fully finished lower level offers in-law suite potential, with a spacious bedroom, stylish three-piece bath, wet bar, and open-concept family room with a walkout to a private patio and fenced backyard. Additional highlights include a versatile media room or gym, integrated ceiling speakers for immersive audio, and an attached garage with a sleek, black-tinted glass door. Perfectly positioned near top-rated schools, scenic parks, boutique shopping, and convenient transit, 957 Halliday combines luxury, versatility, and location - the ultimate home for modern family living. (id:60365)
1102 - 2665 Windwood Drive
Mississauga, Ontario
Bright 3-Bedroom Condo with Stunning Lake Views. Welcome to 2665 Windwood Drive, Unit 1102 - a spacious 3-bedroom, 2-bathroom top-floor condo offering unobstructed views of Lake Wabukayne Park. Featuring an open-concept living/dining area, floor-to-ceiling windows, and a private balcony, this unit is perfect for relaxed living. The primary bedroom includes a walk-in closet and a 2-piece ensuite, while two additional bedrooms offer ample space and storage. Enjoy ensuite laundry, **RARE two underground parking spaces** and access to visitor parking and building amenities. Located in Meadowvale, within walking distance to schools, shops, parks, and transit, with easy access to highways and GO Transit. Perfect for first-time buyers or investors - don't miss out on this prime opportunity! (id:60365)
2b Fairway Road
Toronto, Ontario
A Bespoke Build...Imagine life on this intimate cul-de-sac bordering the Islington Golf Club. Built to exacting standards of both quality and design, this residence offers it all! Designer decor, fixtures and finishes provide an "Architectural Digest" vibe throughout. Entertain in style in the formal dining room under a glittering chandelier suspended in the vaulted ceiling! Experience three levels of excellence, with unmatched attention to detail. Built by one of Toronto's most respected builders. Exceptional layout featuring high ceilings and flooded with light. Kitchen/living area opens to private patio and rear garden. Move-in ready! Functionality and style combine to create the perfect transitional theme. Discover what luxury living looks like on Fairway Road. (id:60365)
46 Reigate Avenue
Brampton, Ontario
Detached On 50 Feet Wide Lot !!!5 Bedroom 2 Full Washrooms Very Convenient Location Of Brampton Close To Public Transit ,Schools , Shopping and Highway 410.This Is House You Have Been Waiting For!!!! Full Renovated Kitchen . Very Modern With Open Concept Design, Great For Basement Income Or Extended Family. Spacious Bright Principal Rooms, Child Safe Area. Easy Commutes To The City And Close To All Amenities. You Don't Want To Miss This One! Attention First Time Homebuyers, Family Looking To Upgrade Or Investors. Come See This Stunning, Well Maintained, Detached, Nestled In The Most Desirable Family Friendly and Highly Demandable Madoc Community In Brampton! This Turn-Key Cozy Detached With 3+2 Bedrooms, 1+1 Kitchens, 2 Washrooms, With Finished Basement Complete With A Kitchen Is A Great Find! Easy- Maintenance, Offers Over 2,000 Sq. Ft Of Living Area .Main Floor Features A Open-Concept Layout, Kitchen With Quartz Countertops, Stainless Steel Appliances, Ample Pantry Space That Flows Into Modern Bright And Living And Dining Areas, Ideal For Entertaining And Family Gatherings. Main Floor Features Elegant Primary Bedroom With Built In Closet. The Remaining 2 Bedrooms Are Generous Sized, Including A 4 Piece Bathroom. The Finished Basement Includes Two bedrooms, Sitting Area Separate Kitchen & Private 3 Piece Bathroom. Fully Fenced Backyard To Relax With BBQ Area and in Ground Pool, Functional Floor Plan , Pot Lights, Soft Closing Cabinets. AAA Quality Material And Workmanship. True Modern Feel. This Prime Location At The Intersection Of Queen And Rutherford Offers Easy Access To Top-Rated Schools (Gordon Graydon Sr. P.S. H. F. Loughin Public School, Father C W Sullivan School), Century Gardens Rec Centre, And Shopping Hubs Like Bramalea City Centre & Centennial Mall. Quick Access To 401, 407, 410 And 20 Mins To The Airport. New Driveway !!! A Must See! True Gem !!! (id:60365)
142 Denise Circle
Newmarket, Ontario
Beautiful Acorn-Built end unit freehold townhome in popular Summerhill. Family friendly neighbourhood just steps from the #1 ranked public school in Newmarket (Clearmeadow Public School). Well maintained inside and out with 9 Ft ceilings on the main floor. Enjoy the open concept dining room & living room combo with bonus family room & cozy gas fireplace. Well done finished basement with recreation area plus a separate den/office or study area greatly expands the available living space. Three good sized bedrooms on the 2nd floor, including a primary room with ensuite and a sitting room / exercise space. (id:60365)
36 Stanford Road
Markham, Ontario
Stunning Fully Updated 4-Bedroom Detached in Prestigious Unionville! Steps to Too Good Pond, Main Street Unionville, Carlton Park, and top-ranked schools including William Berczy PS, Unionville HS, and St. Augustine CHS. Minutes to Downtown Markham, Markville Mall, Whole Foods, T&T, GO Train, and Hwy 404/407. This beautifully updated home features a large kitchen with stainless steel appliances, granite counters, extra pantry, and a bright picture-window breakfast area with walkout to the backyard. The spacious primary bedroom offers double-door entry, a walk-in closet, sitting area, and a 3-pc ensuite. Main floor laundry with direct garage access. Basement includes a rough-in bathroom, ready for your finishing touches. Recent upgrades include new flooring, new hardwood stairs, professional landscaping, professional interlock work in both the front and back yards, and energy-efficient LED lighting throughout. Exterior highlights include soffit lighting, upgraded exterior light fixtures, and a fully fenced backyard with a beautifully designed outdoor living space-perfect for relaxing or entertaining. Private double driveway with parking for 4 cars and no sidewalk. A rare opportunity in one of Unionville's most desired neighborhoods! (id:60365)
15 John Smith Street
East Gwillimbury, Ontario
Welcome to 15 John Smith a home where harmony, elegance, and modern comfort come together.Beautifully upgraded Energy Star Qualified home offering 2,207 sq. ft. of main living space plus 1,000+ sq. ft. in a finished walk-out basement. This stunning semi-detached home has been upgraded from top to bottom with thousands spent on premium finishes, custom lighting and windows coverings.Step inside to discover bright, open-concept living with soaring 9-ft ceilings, hardwood flooring on main floor and upper hallway, and hardwood stairs with sleek metal pickets. The custom kitchen is a true showpiece, featuring quartz countertops, a striking backsplash, and premium stainless steel appliances perfect for cooking, entertaining, and creating memories with family and friends.Upstairs, the primary suite is a true retreat with a vaulted ceiling, large walk-in closet, and a luxurious 6-piece spa-inspired ensuite featuring a freestanding tub and glass shower. The second bedroom enjoys its own private ensuite, while the third bedroom also features an ensuite with convenient Jack and Jill access shared with the fourth bedroom; a thoughtful layout that provides both privacy and flexibility for family living.The walk-out basement with a separate entrance adds even more versatility, ideal for family, guests, or as an income-generating suite. It includes a full kitchen, bedroom, 3-piece bathroom with glass shower, and a second laundry area.Outside, the attention to detail continues with an extended interlocking driveway and a walkway leading to the side entrance, adding both style and convenienceCome for a visit and Welcome home. (id:60365)
24 Springfair Avenue
Aurora, Ontario
Must Visit Beautiful Luxury Finished Condo Townhouse With 3 Bedrooms & 2 washroom. Lots And Lot Of Quality Upgrades Throughout. You Will Be In Love With This Open Concept Property. Convenient Location In Front Of Aurora High School And Wellington Public School. Safe Neighborhood, Easy Bus Access And Lots Of Natural Light. Proudly Make This As Your New Home By Lifelong Memories & Years Of Worry Free Living With Your Family (id:60365)
20 Mountainview Road
Mulmur, Ontario
This beautiful 1 1/2 storey is set high on the Hills of Mulmur on 1.36 acres, with stunning views & countryside & a minute from the Mansfield Ski Club. Make this your home or a vacation house. Drive up the long driveway and you will find this lovely home situated at an angle with the detached double garage with work loft, along with strategically planted trees to give you the utmost privacy; it also overlooks a pond. You will feel the love & warmth when you walk in the door, especially with the heated floors in the spacious mudroom, great room & basement! This rustic country home is the perfect setting to entertain with a large great room offering lots of light & walk out to patio; excellent for guests to stay. The kitchen is next to the living & dining rooms offering wooden floors and several walk outs to the deck, along with a fireplace to relax on those cold evenings. There is main floor laundry for your convenience. The basement offers a finished rec room with plush carpet, 2 bedrooms & a large storage area, great for keeping your preserves & other fine items. This home will not disappoint as it feels like you're on vacation. The backyard has a firepit, garden shed & large deck & patio. Come take a look, you won't be disappointed. (id:60365)
674189 Hurontario Street
Mono, Ontario
Welcome to Nature's Door, 33 gorgeous acres in the Town of Mono with a river running through it. An exceptional property offering endless enjoyment with the backyard vista overlooking the Nottawasaga River. This custom-built home was overseen by a local entrepreneur who purchased the property and hired the finest local trades to build this impressive home. The great room with large windows, vaulted ceiling and soaring floor to ceiling 19ft natural stone fireplace is spectacular. Completely renovated kitchen with quartz countertops, Café appliances and wide plank flooring. The pantry with bar fridge is just as impressive with its vaulted ceilings and natural light flowing through the space. Open riser staircase leads you to the loft library then onto the principal bedroom with five-piece ensuite and a private balcony overlooking the property. Lower level is fully finished with family room, stone fireplace, bar, powder room, office, large bedroom with ensuite. Each of the three rooms have garden doors walking out to the pool patio with the pool surrounded by gardens and breathtaking natural views. The home is comfortable and spacious to invite friends and family up for country weekends. Looking for more office space, there is a private office above the garage with its own staircase and views over the back of the property. Outbuilding consisting of three stalls, storage and a garage is ideal for pursuing hobbies or anyone wanting to keep horses on the property. The property features two paddocks, open fields, forest with cedar and massive mature maples with a river running through the middle of the property with a heavy-duty bridge to access the back acreage. Property is located just north of Caledon in Hockley Valley and is 1 hour from Toronto, 15 minutes to Orangeville and provides easy access to area amenities such as Mono Cliffs, Hockley Valley Resort, Adamo Winery, The Bruce Trail, Mansfield Ski Club and many local restaurants. (id:60365)
131 Kingsmere Crescent
New Tecumseth, Ontario
Charming and Spacious 4+1 bedroom with 5 washroom Semi-Dethatched in Sought-After Kingsmere Community, Alliston. Over 3000 Sq feet Of Living Space !!!Nestled on a beautiful private street in the desirable Kingsmere neighborhood, this rare spacious Semi-Dethatched model offers the perfect blend of comfort, style and convenience1111 Ideally located in the south end of Alliston, it's within walking distance to the local recreation center, dining and shopping and offers an easy commute to both Highway 400 and Highway 50. This sun-filled home features a unique finished basement with a separate entrance, bedroom with 2 piece Ensuite, large rec room, full washroom, rough in kitchen and stunning natural light. The open-concept main floor is ideal for entertaining and daily living, boasting a gas fireplace. And featuring a spacious primary bedroom with a beautiful four-piece ensuite and a walkout balcony overlooking the backyard. Convenient interior access to the garage including remote garage door opener. Enjoy peaceful evenings on the lovely back stamp concrete patio overlooking a nice backyard or take a leisurely stroll around the community pond just steps from your door, a truly serene setting. The fully finished basement offers even more living space, complete with a fifth bedroom and cozy rec room. Flexible closing available. Don't miss your chance to own this one of a kind home in a vibrant, established community. Fully Fenced !! Must be seen!! (id:60365)

