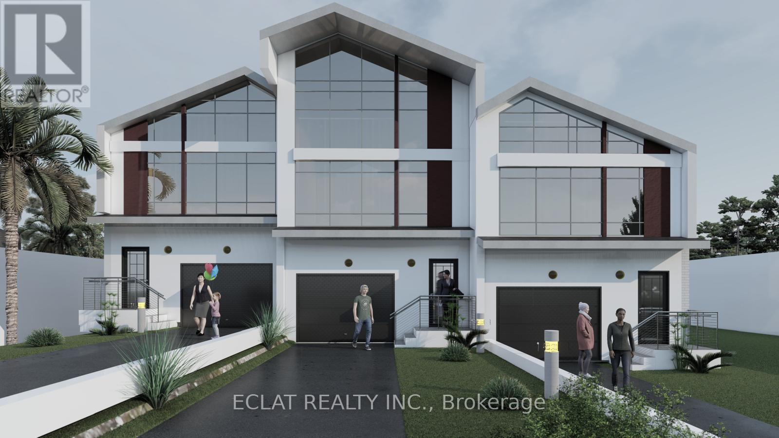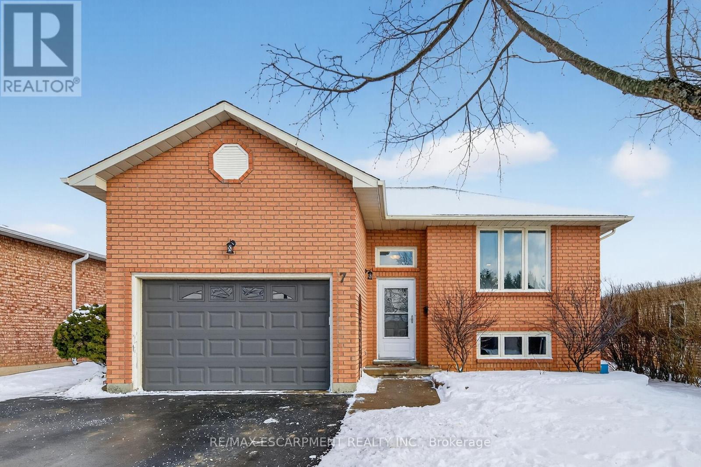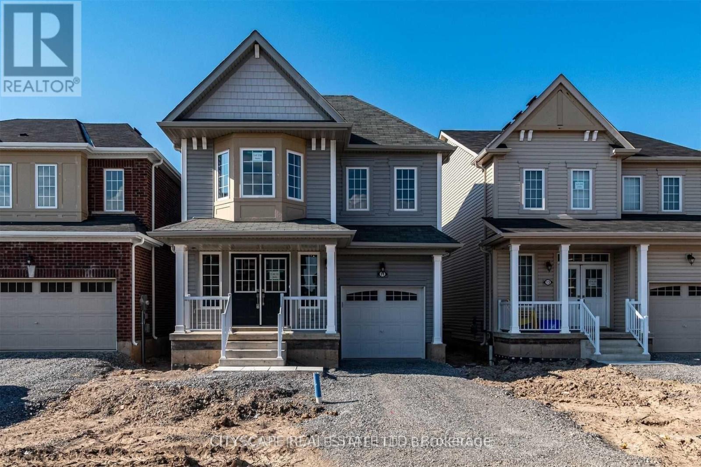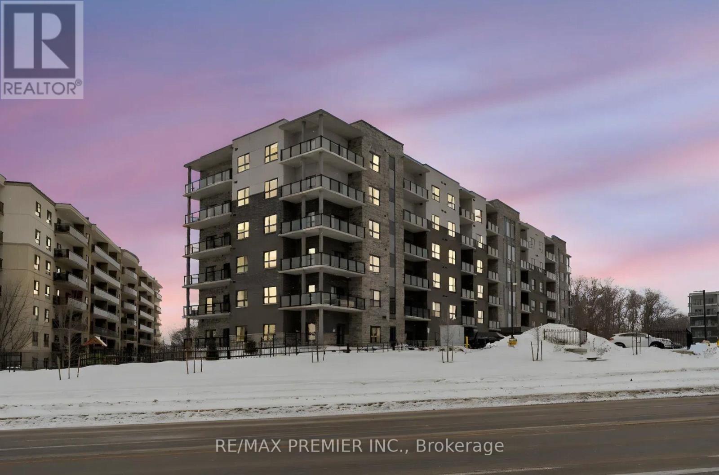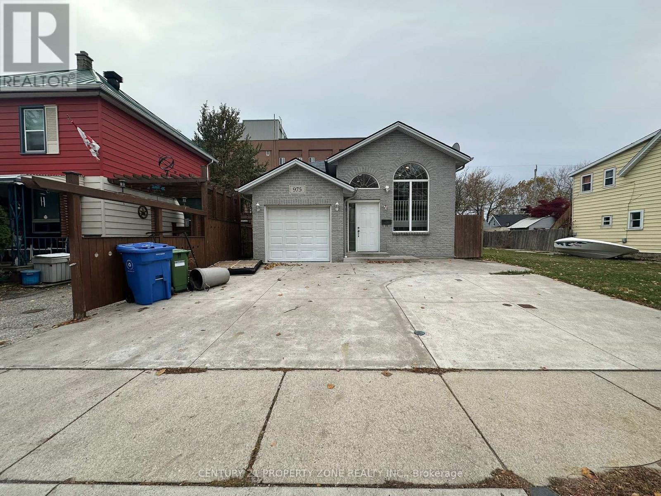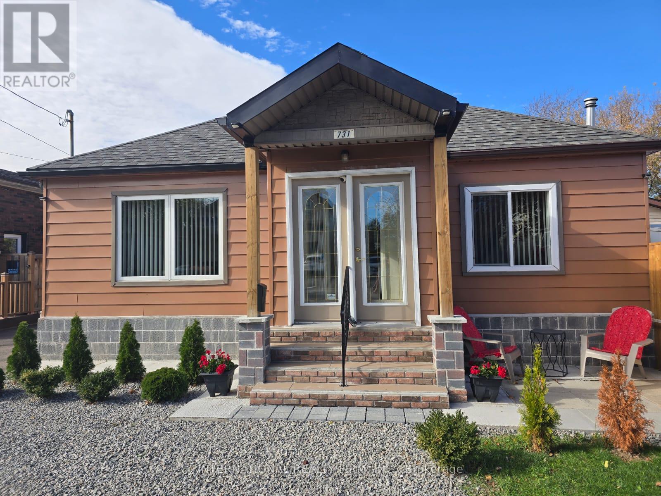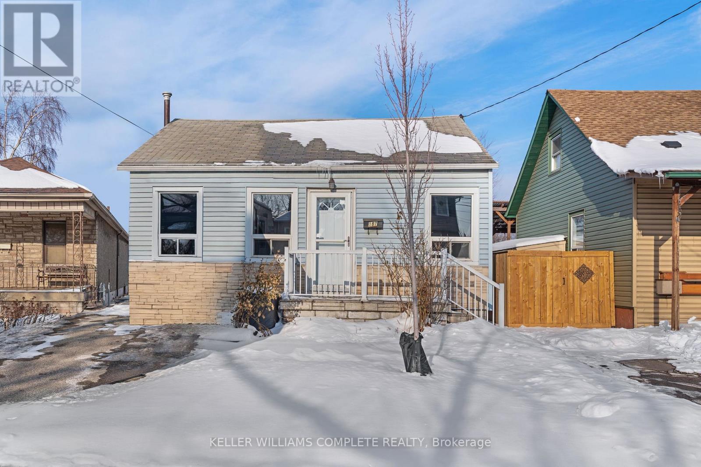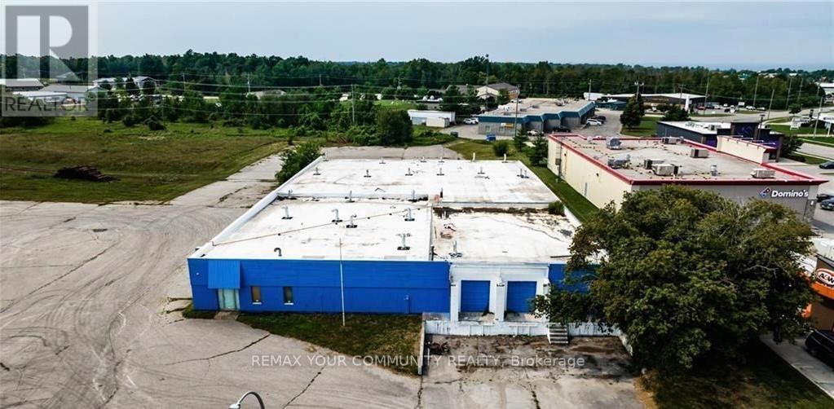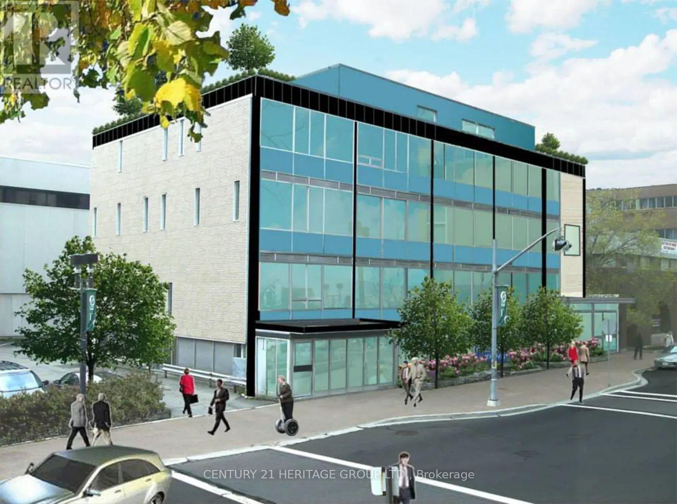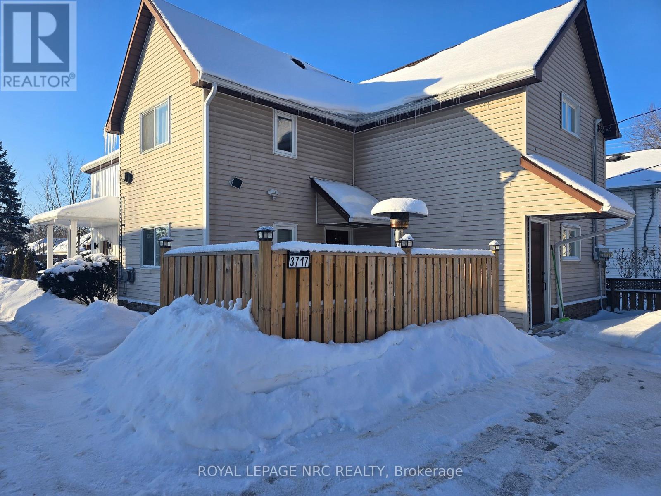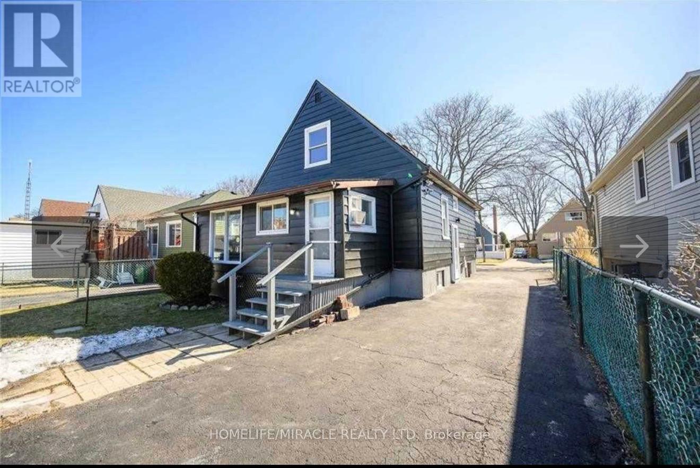4255 4265-4275 Tecumseh Road E
Windsor, Ontario
An amazing Cap rate!!! Welcome to an extraordinary opportunity in the heart of Windsor , an located on Tecumseh Road. Ample parking, Total covered area is 7600 sqf approx. plus 1000 sqft employees of the businesses or speak to them about the sale. the Basement is an extra potential Income basement can be rented for extra with a separate Amazing Boutique Plaza Located in a Busy area in Windsor. A great opportunity . Strategically located on Tecumseh Road. Ample parking, Total covered area is 7600 sqf aprox plus 1000 sqft the Basement is an extra potential Income basement can be rented for extra with a separate door. (id:60365)
154 Mill Street
West Lincoln, Ontario
This exclusive New Luxury Custom built Freehold townhome sits on the historic Mill Street, a place where stories date back as far as 1787. First of its kind in West Lincoln county. The Beautiful 2 Storey Home boasts of over 1340 Sq Ft Of Luxurious Above Grade Living Space With High-End Modern Finishes, 2 Spacious Bedrooms On The Upper Level With Primary room Ensuite. Other features that comes with the home include; A Life-time warranty Metal Roofing finishing, front Glass Curtain-wall that is transparent, but opaque from outside, enhancing beauty and added security, well finished flooring with light Oak 7 x 48 Vinyl Plank, Double Under-mount sink, Oak hardwood floor stairs, with rail and black spindle, 41/2 baseboard & 21/2 casings, Contemporary well finished kitchen cabinet, Glass shower enclosure, Heat Recovery Ventilator (HRV) installed, Skylight windows overseeing the stairs to creating well lit daylight and moonlight void, Conduit for Future car Charger, Quartz Kitchen Counter & island top, Mud room, Enlarged window compatible for egress in the Basement and approved future Build -Accessory Dwelling Unit compatibility and zoning. 200amps Electric Panel, Pot Lights all over the house, Electric powered Fireplace, Digital Thermostat, Tankless hot water heater to conserve cost and Video door bell. This is truly a fully upgraded house with modern but easily operated features for all age group. Over 80k in upgrade value. 15 minutes to Grimsby beach. (id:60365)
7 Country Club Road
Haldimand, Ontario
Discover why so many people are flocking to small-town Ontario - where clean air & wholesome values still exist. Check out this tastefully appointed all brick elevated ranch located in one of Cayuga's most popular subdivisions enjoying close proximity to schools, churches, arena/walking track complex, downtown shopping, ATV trails & scenic Grand River pavilions/parks. Positioned proudly on 50.03'x109.91' lot, this family friendly home with 1273sfof freshly painted, stylishly redecorated living area-2024, airy 1273sf finished lower level, 275sfattached 1.5 car garage w/12.9' ceilings & freshly painted, private tiered side deck incs 180sfcovered gazebo entertainment venue. On-grade level foyer provides garage entry + access to lower & upper level that introduces comfortable living room / dining room combination - seguesto galley style oak kitchen ftrs "DeBoer" built pantry, all appliances + side deck WO completed w/3 sizeable bedrooms & modern 4pc bath. Spacious family room showcases bright/airy lower level sporting high ceilings, n/g fireplace & oversized above grade windows. Continues w/3pcbath, 2 roomy bedrooms, bright laundry room, handy storage room + utility room. Extras inc new light fixtures/ceiling fans-2023, low maintenance laminate flooring-2010, roof shingles-2018,vinyl clad windows, n/g furnace, AC, fenced yard, 8x12 garden shed + paved double driveway.30 mins to Hamilton, 403 & QEW. Experience why "Life is Better in a Small Southern Grand River Town". (id:60365)
11 Beatty Avenue
Thorold, Ontario
Not To Be Missed! Stunning 4-bedroom family home featuring a modern quartz kitchen with upgraded cabinetry and stainless steel appliances. This beautifully designed property offers separate living, family, and dining rooms, providing ample space for both everyday living and entertaining. Enjoy four generously sized bedrooms, three bathrooms, and the added convenience of second-floor laundry. Spacious Master Oasis Features His/Her W/I Closets. Unfinished basement offers great potential for storage, home office, or gym. Ideally located just 5 minutes from Seaway Mall, Walmart, Canadian Tire, Rona, Niagara College and more. Only 10 minutes to Brock University and nearby schools, and approximately 20 minutes to Niagara Falls and Niagara General Hospital. A perfect home for families, professionals, or investors alike! (id:60365)
215 - 1000 Lackner Place
Kitchener, Ontario
Discover this beautifully maintained, carpet-free unit offering a bright and functional layout with stylish finishes throughout. Featuring durable laminate flooring across the entire home, upgraded doors throughout, six pot lights, lower light switches for added accessibility, and a desirable west-facing view perfect for enjoying spectacular sunsets, this space is ideal for easy living and low maintenance. The contemporary kitchen is thoughtfully designed with upgraded tall cabinetry, sleek quartz countertops, a classic subway tile backsplash, matte black fixtures, and undermount lighting-perfect for both everyday cooking and entertaining. The spacious bathroom boasts an oversized vanity countertop, providing ample space and storage, while the bedroom offers a generous closet with wide double doors for added convenience and organization. Enjoy abundant natural light and seamless indoor-outdoor living with access to a private balcony, an inviting space to relax, unwind, and take in beautiful sunset views. On-site amenities include a bike storage room, party room, visitor parking, and a small park. This unit also includes one parking space and one locker located on the second floor for added convenience. Located in a highly desirable and family-friendly neighbourhood, this home is close to parks, walking trails, shopping centres, restaurants, and everyday essentials. Easy access to public transit and major roadways makes commuting simple and efficient. Families will appreciate proximity to well-rated public and Catholic schools, as well as nearby childcare centres and community facilities. This move-in-ready home is perfect for first-time buyers, professionals, or investors looking for quality, comfort, and location. Don't miss this opportunity to own in one of the area's most convenient communities. (id:60365)
975 Albert Road
Windsor, Ontario
Beautiful custom-built (2006) detached home in a high-demand Windsor location offering 3+1 bedrooms and vacant possession. Features include hardwood floors, a bright combined living/dining area, and an upgraded eat-in kitchen with granite countertops, tile flooring, and breakfast bar. The fully finished walkout basement with separate entrance, bedroom(s), bath, and great room is ideal for an in-law suite or rental potential. Spacious primary bedroom with walk-in closet, upgraded driveway, and concrete surrounding the home. Conveniently located near the University of Windsor, USA border, Detroit-Windsor Tunnel, schools, parks, transit, shopping, and all amenities. (id:60365)
731 Knox Avenue
Hamilton, Ontario
Beautifully updated home on a private lot in a family friendly and kids safe Hamilton neighborhood. This charming and well maintained home features updated laminate flooring, kitchen with walkout to a spacious, large and private sundeck perfect for outdoor entertaining, bright and inviting living room with natural light. Located just under an hour from both the GTA and Niagara Falls., just 5 minutes from QEW, 1 minute walk to the bus stop, and only 5 minutes to Confederation Park. This property offers excellent commuter access, appealing to a wide range of potential end users, as well as exceptional privacy and is ideal for family that values both, comfort and location. (id:60365)
187 Mcanulty Boulevard
Hamilton, Ontario
Welcome to 187 McAnulty Blvd, Hamilton - a well-maintained bungalow full of potential and ready for its next chapter. This 2+1 bedroom, 1 full bathroom home offers a solid foundation for anyone looking to add their own modern style and personal touches. All windows have been updated within the past 2-5 years, providing added comfort and efficiency. The functional layout provides comfortable living space, while the additional bedroom offers flexibility for a home office, guest room, or growing family. Outside, you'll find a large backyard-perfect for entertaining, gardening, kids at play, or pets to roam. Conveniently located with easy access to major highways, commuting is a breeze. Enjoy the walkability or quick drive to Centre Mall amenities, and take advantage of the nearby park, ideal for families and pet owners alike. Whether you're a first-time buyer, investor this home presents a great opportunity in a well-connected Hamilton neighbourhood. (id:60365)
402 - 161 Larch Street
Greater Sudbury, Ontario
Experience contemporary luxury in this stunning 1 bedroom suite, ideally located in the heart of downtown Sudbury. Featuring soaring 9-ft ceilings and an open-concept design, this residence offers a perfect blend of style and functionality. Enjoy unparalleled convenience with parks, restaurants, schools, a community center, and shops just steps away. A short 5-minute walk brings you to McEwen School of Architecture, while the downtown transit hub is mere seconds from your doorstep. Unwind and take in breathtaking city views from rooftop terrace. (id:60365)
Main - 3717 Hibbard Street
Fort Erie, Ontario
In the heart of downtown Ridgeway, here is an excellent opportunity to lease a renovated main floor apartment with 700 square feet of luxury finishes. This bright, open-concept unit features a spacious bedroom and bathroom, stainless steel appliances including a stove, fridge, double sink, and a washer/dryer combo. Large new windows with noise reduction feature, flood the living space with natural light, while vinyl plank flooring throughout, with a real wood pattern and ample storage add everyday practicality. Heating and cooling are provided by efficient ductless wall units. While all appliances and heating and cooling are on eco smart, energy efficient systems. Window coverings and light fixtures included. Step outside to your own private patio with landscaping and snow removal handled by the property manager. One parking space is included, and the location places you just steps from Ridge Road North, shops, restaurants, parks, and all the charm of downtown Ridgeway. Ideal for a single professional, couple, or senior seeking something a little more unique than the typical rental. Water and Wi-Fi are included; tenants are responsible for electricity and tenant insurance. Flexible lease terms, including short-term options, are available. Walkable to grocery stores and everyday amenities. (id:60365)
234 East 33rd Street
Hamilton, Ontario
2 Bedroom Basement Available For Lease Immediately (id:60365)


