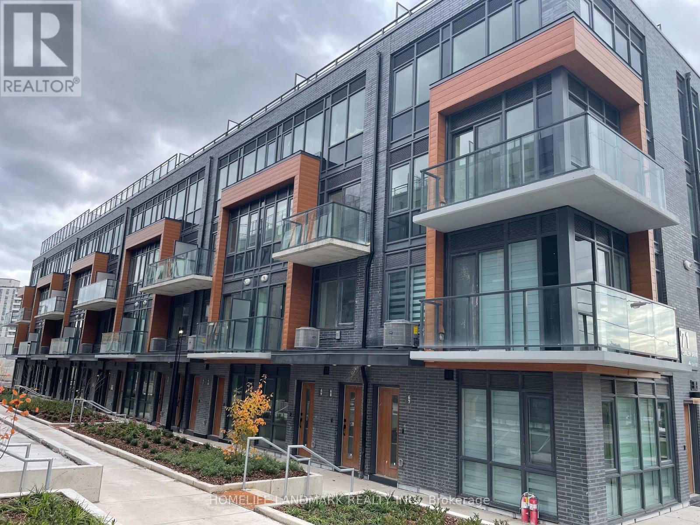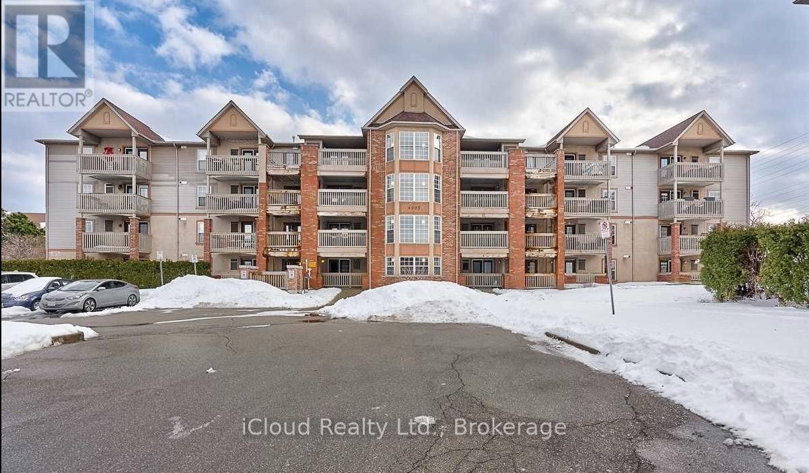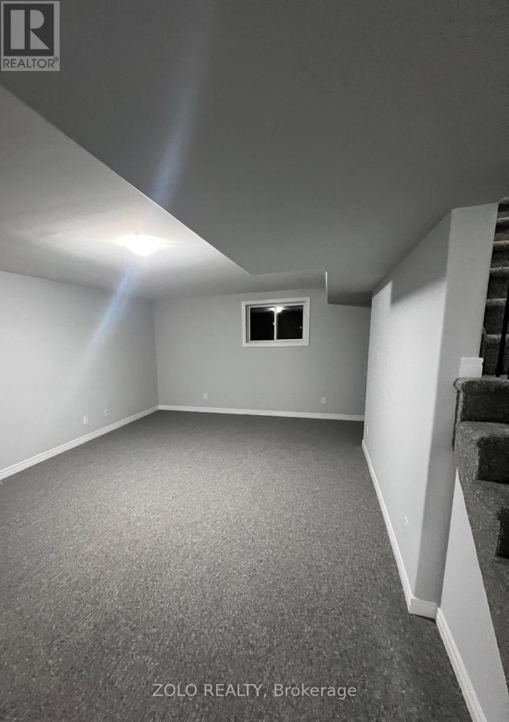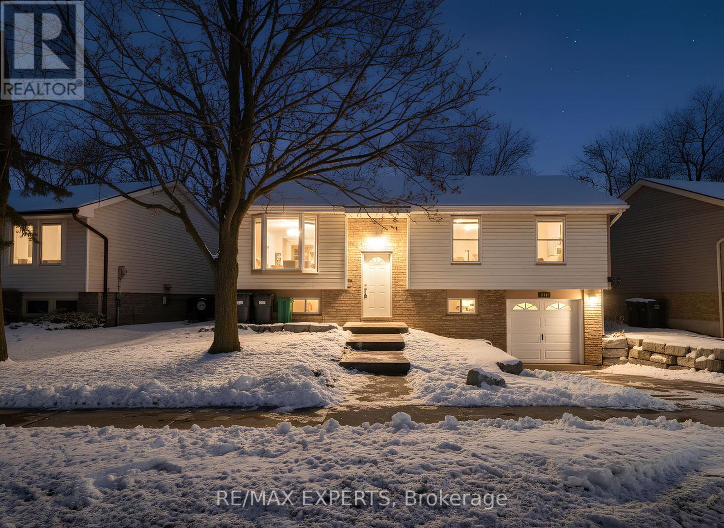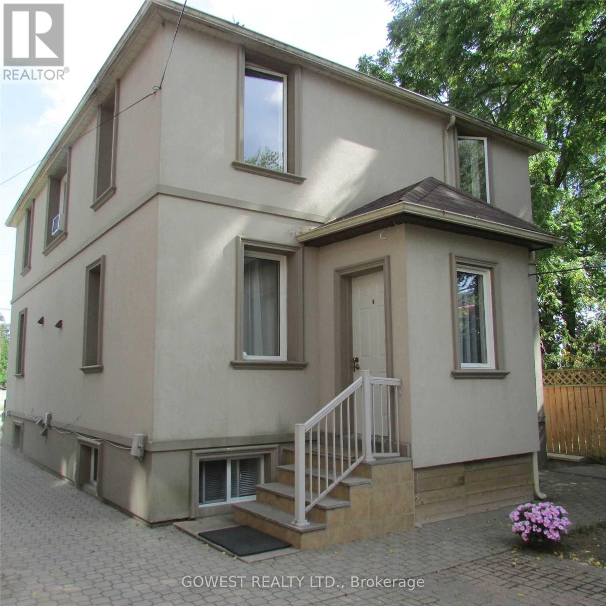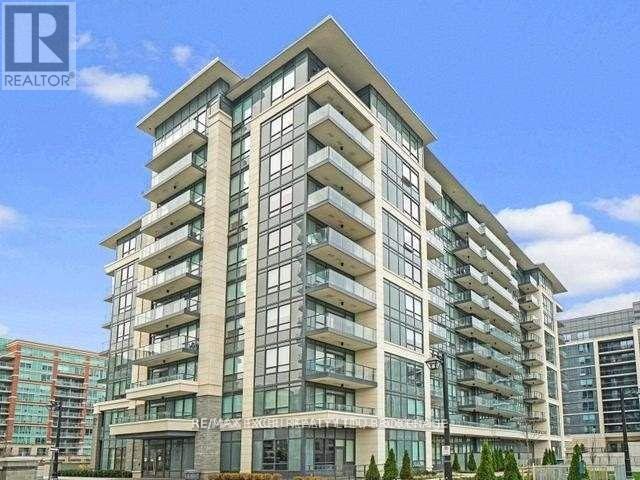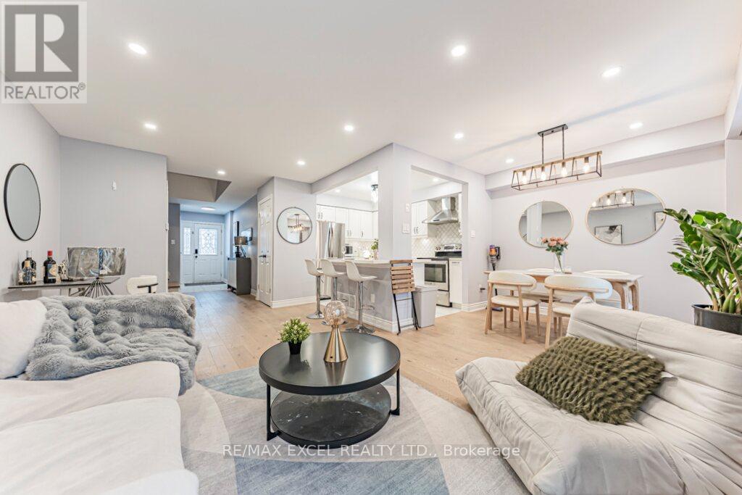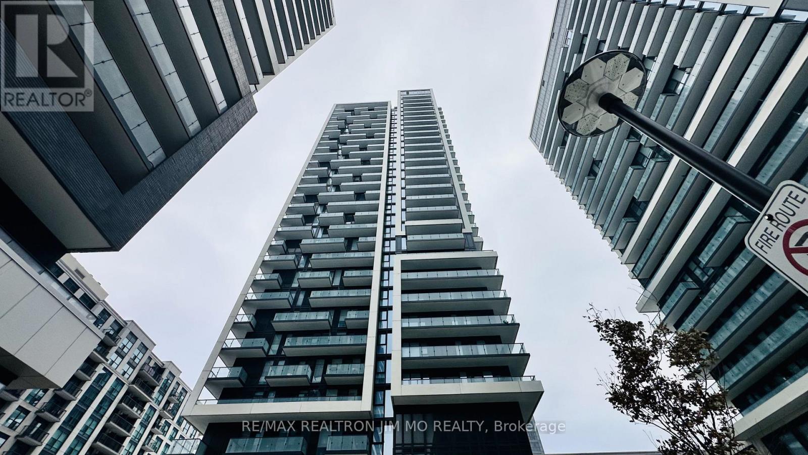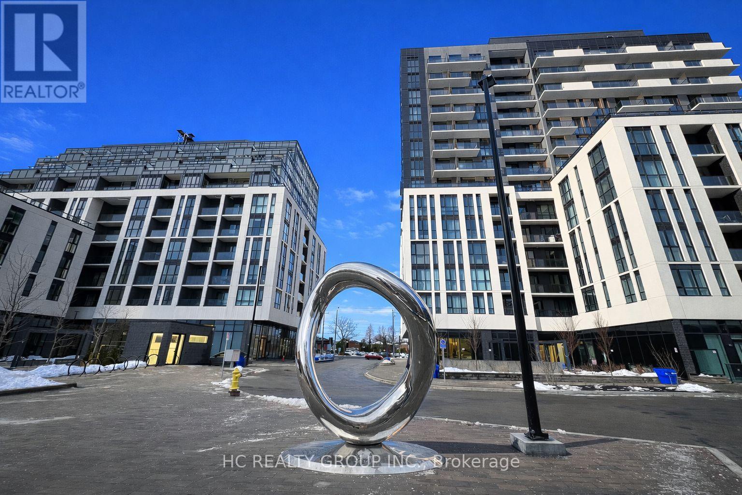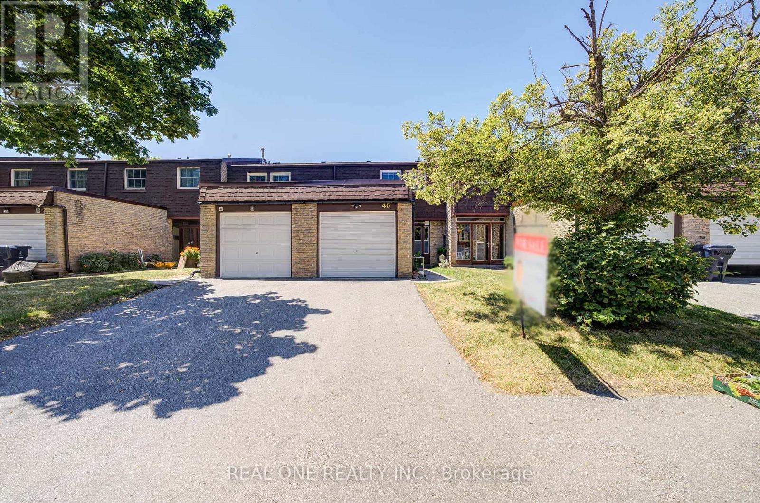69 - 71 Curlew Drive
Toronto, Ontario
Brand-new, never-lived-in corner townhouse overlooking serene Curlew Drive in the sought-after Parkwoods neighborhood! This contemporary 2-bedroom, 2-bathroom home boasts an open-concept main level with 9-foot ceilings, wide-plank flooring, and a stylish kitchen equipped with quartz countertops and stainless-steel appliances. The upper floor features spacious, light-filled bedrooms and a primary ensuite. Enjoy the convenience of in-suite laundry, a smart thermostat, and underground parking. Just steps from TTC transit, with easy access to the 401/DVP, excellent schools, parks, cafés, and Shops at Don Mills. Experience modern luxury and daily ease in this peaceful, family-oriented North York enclave! (id:60365)
105 - 4005 Kilmer Drive
Burlington, Ontario
Stunning Ground Floor Spacious Condo Unit about 875 Sq ft. With 1 Bedroom + Den And 1 Bathroom. The Spacious Kitchen With A Breakfast Bar Leads To The Open Outdoor Patio Where You Can Bbq And Enjoy Outdoor Dining. This Unit Also Features Ensuite Laundry, 1 Parking Space In The Underground Lot, And A Storage Locker. A Short Walk To Shopping Restaurants And Other Amenities. Close To The Qew. (id:60365)
48 York Drive
Peterborough, Ontario
Welcome to a bright and spacious, basement apartment in the desirable Trails of Lily Lake community! This beautifully appointed lower-level suite offers exceptional value and privacy, featuring its own separate walk-up entrance. The open-concept living area is filled with natural light, creating a warm and inviting atmosphere-perfect for relaxing or entertaining. The unit boasts three generous bedrooms and a full 3-piece bathroom. A significant advantage is the in-suite laundry facilities, adding ultimate convenience. Enjoy the comfort of a modern home with forced-air gas heating and central air conditioning shared with the main house. Situated in a family-friendly, growing neighborhood close to parks, trails, schools (including a school bus route), public transit, and shopping. Tenant responsible for 30% utilities. This is an ideal home for students, professionals, or a small family seeking a quiet, well-maintained community. Don't miss this fantastic opportunity! (id:60365)
6883 Shelter Bay Road
Mississauga, Ontario
Beautiful Raised Bungalow Ideally Located In The Highly Desirable Meadowvale Community Of Mississauga. This 3 + 2 Bedroom Home Offers 1,140 Sq Ft Of Bright And Functional Above-Grade Living Space Plus A Fully Finished Basement - This Home Presents Incredible Versatility For Families, Multi-Generational Living, Or Income-Generating Potential. Approximately 2,000 Sq Ft Of Total Living Space. The Finished Basement Features A Full Kitchen, Two Additional Bedrooms, A 3-Piece Bathroom, Private Laundry, Pot Lights Throughout, And A Walk-Up / Separate Entrance, Making It An Ideal In-Law Suite Or Rental Opportunity. The Main Floor Showcases Three Spacious Bedrooms Including A Primary Bedroom With A Semi-Ensuite, A Well-Appointed 5-Piece Bathroom With Private Laundry, And A Modern Open-Concept Layout Enhanced By Laminate Flooring Throughout The Entire Home. The Updated Kitchen Is A True Highlight, Complete With A Large Island, Stylish Backsplash, Stainless-Steel Appliances, Quartz Counters, And A Walk-Out To A Private Backyard Deck Perfect For Entertaining. Thoughtfully Designed Pot Lighting Adds Warmth And Ambiance Across Both Levels. Situated On A Rare Reverse-Pie Shaped Lot Measuring 60.97 Ft X 141.41 Ft, This Property Offers Generous Outdoor Space And Endless Possibilities. With Solid Upgrades Already In Place, This Home Is Simply Waiting For Someone's Finishing Touches To Make It Their Own. A Fantastic Opportunity In A Family-Friendly Neighbourhood Close To Parks, Schools, Transit, Shopping, Highways 401 / 407 / 403 And All Major Amenities. (id:60365)
612 - 1660 Bloor Street
Mississauga, Ontario
Welcome home! This sunny and spacious unit boasts 3 bedrooms, 2 baths, and nearly 1,000 sq. ft. of functional living space. The large living room steps out onto a balcony with views of the CN Tower, Toronto skyline, and Lake Ontario. The building is family friendly & offers tons of amenities including an outdoor pool, tennis court, gym, sauna, game room, kids playroom & library. Conveniently located near public transit, and only minutes from Highways 427, 401 & QEW. Groceries, gas & everyday essentials are across the street, while parks, schools, and everything else you may need is nearby. The community is also surrounded by the lush Etobicoke Creek & Applewood Trails, so you can step into nature at any time while living in the city. The lease includes all utilities, plus one parking spot and a large full-sized locker. (id:60365)
19b - 19 Troy Street
Mississauga, Ontario
Very Bright 2-Bedroom Semi In Duplex, At The Back Of The House, Kitchen And Living/Dining On Main; 2 Bedrooms Upstairs On 2nd Floor; In Mississauga's Desirable Mineola/ Port Credit Area; Walking Distance To Go Train, Buses, Lake, Restaurants, Bars, Parks; 2 Tandem Parking Spots; Hardwood Floors. Shared Laundry With Basement Tenant At Sep. Entrance At Rear Of The Building. (id:60365)
210 - 396 Highway 7 E
Richmond Hill, Ontario
Bright And Cozy One Plus Den Unit. Open Concept, Only 1.5 Yrs Old. Great Location! One Parking And Locker Included (id:60365)
15 Knightsbridge Way
Markham, Ontario
The perfect starter home you've been waiting for! Bright and open-concept, this beautifully updated home features over $150,000 in top-to-bottom upgrades, allowing your family to move in and enjoy immediately-without the cost or stress of renovations. The stylish, modern kitchen is fully upgraded with a designer backsplash, undermount lighting, hood fan, and a large quartz island, making it ideal for everyday cooking, entertaining friends, or family gatherings. Tastefully selected tile enhances the foyer, kitchen, and primary bathroom, while light-toned hardwood flooring flows throughout the main and second levels. The spa-inspired primary en-suite has been refreshed with a sleek glass shower and contemporary vanity. Smooth ceilings, pot lights on the main floor, and an elegant hardwood staircase with iron spindles complete the home's polished look. The finished basement provides valuable additional living space with laminate flooring and a functional pantry/cold room-perfect for storage, it can be your home office, kids play space or turn it into a in-law suite. Addition to the cozy interior, extraordinarily to a condo townhome, this gem comes with a cute private backyard garden, feel free to grow your own mini garden here or use as a leisure space. At last but not least, this home nestled in a highly walkable and convenient neighborhood, you're just minutes from the high ranking schools, hospital, GO Train, grocery stores, Markville mall, transit, 407 and many more! Added peace of mind comes from an energy-efficient featuring a Home Energy Audit completed in May 2022, upgraded attic insulation in June 2022, and a new roof completed in 2023. Don't miss out of this affordable, stylish, and truly move-in ready smart home! (id:60365)
2506 - 105 Oneida Crescent
Richmond Hill, Ontario
Pemberton's prestigious development. Rare 2 Bed, 2 Bath high-floor unit (25th level) with 1 Parking. 9ft ceilings, floor-to-ceiling windows, upgraded gourmet kitchen. Primary suite includes a custom walk-in closet and ensuite. Spacious balcony offers stunning views.Prime Location, Minutes to Langstaff GO Station & Hwys 404/407. Walk to Hillcrest Mall & major retail. Ideal Richmond Hill living! (id:60365)
4205 - 8 Interchange Way
Vaughan, Ontario
Welcome STUDENT & PROFESSIONALS! Step into luxury with this stunning 1-bedroom suite. Thoughtfully designed, it features an open-concept kitchen and living area that seamlessly extends to a spacious northwest-facing balcony with unobstructed views.The modern kitchen showcases a sleek backsplash, high-end appliances-including a built-in fridge and freezer, dishwasher-and stylish laminate flooring. Window blinds are already installed, adding both privacy and elegance.Prime Location:Just steps from VMC Vaughan Subway Station for effortless access to downtownMinutes to Highways 400 & 407York University & YMCA within a 3-minute walk24-hour bus service along Highway 7Surrounded by top-tier amenities: IKEA, Costco, Cineplex, Dave & Buster's, LCBO, major retail stores, grocery stores, Canada's Wonderland, Cortellucci Vaughan Hospital, and Vaughan Mills Shopping Centre (id:60365)
B201 - 3429 Sheppard Avenue E
Toronto, Ontario
Location, location, location! Brand new 2-bedroom, 2-bathroom condo for lease in the heart of Scarborough. Walking distance to restaurants and grocery stores. Minutes to Fairview Mall, TTC, and major highways, with convenient bus access to TTC stations for easy commuting across the city. Ideal for professionals or small families. (id:60365)
46 - 81 Brookmill Boulevard
Toronto, Ontario
Great Opportunity To Own This Beautifully Renovated Home Backing Onto Ravine With Walk-Out Basement! Welcome to this bright & spacious family home in a quiet and convenient Scarborough neighbourhood*Backing onto a beautiful ravine with creek and park views, this property offers peace, privacy, and nature right in your backyard - no need to leave home to enjoy the outdoors*Move-in ready with solid hardwood floors, modern finishes, and a brand new refrigerator*Close to public transit, supermarkets, schools, parks, and all amenities - combining natural beauty with urban convenience**** Don't miss this rare opportunity to own a ravine-lot home in one of Scarborough's most family-friendly communities*** (id:60365)

