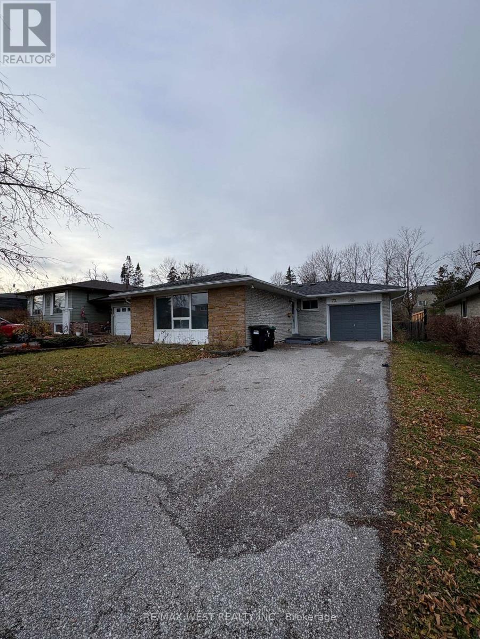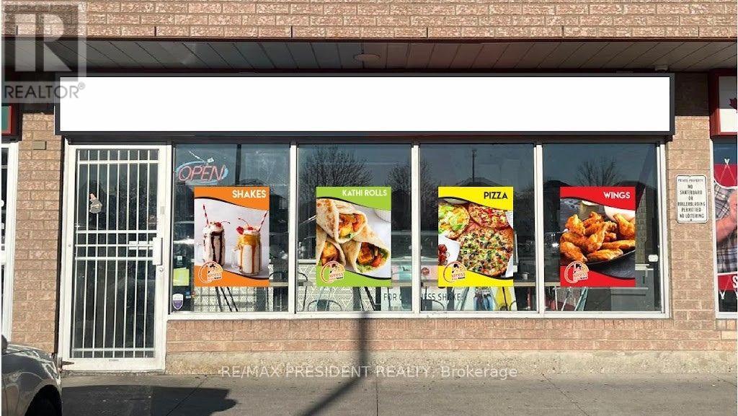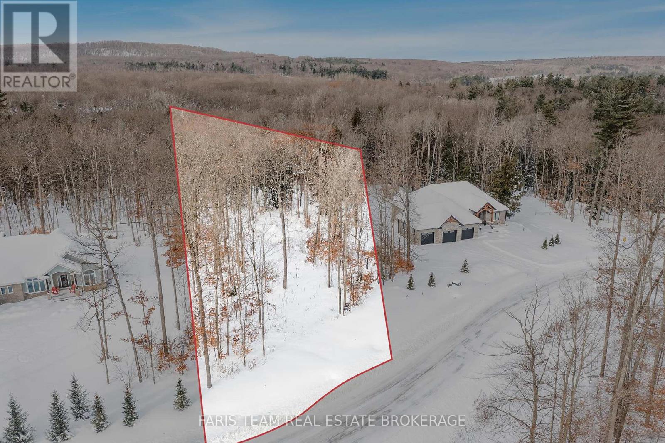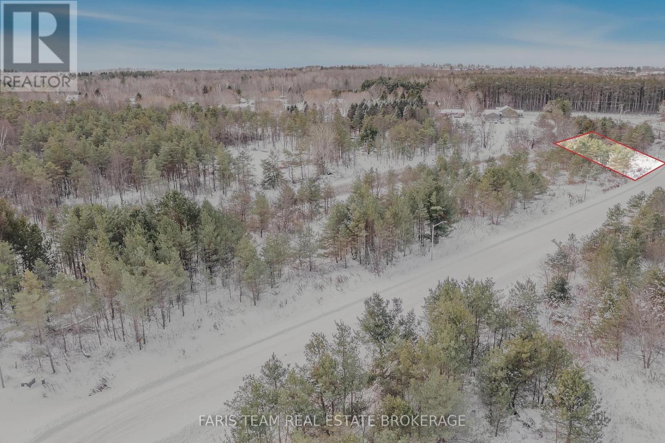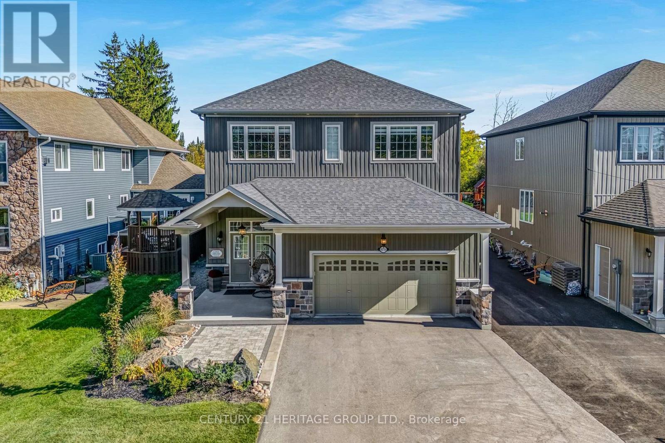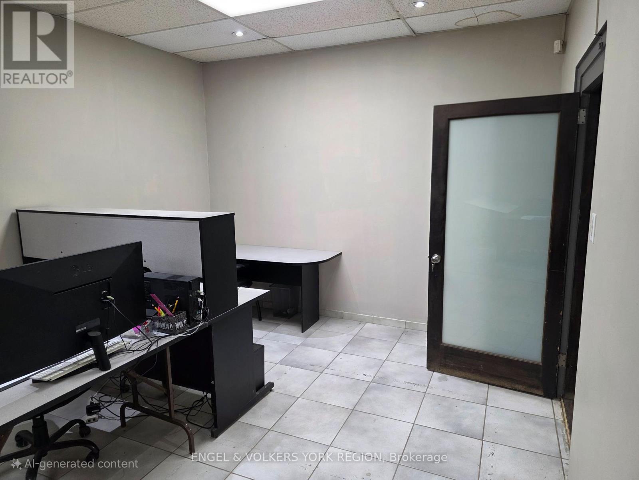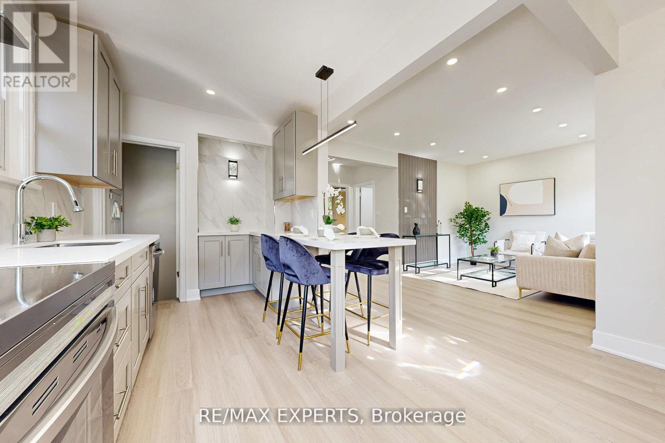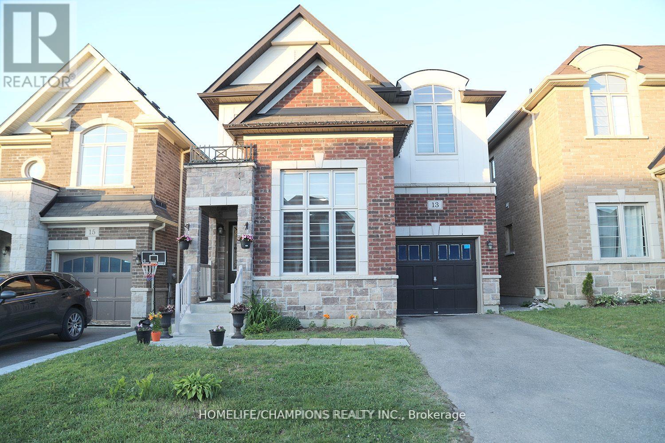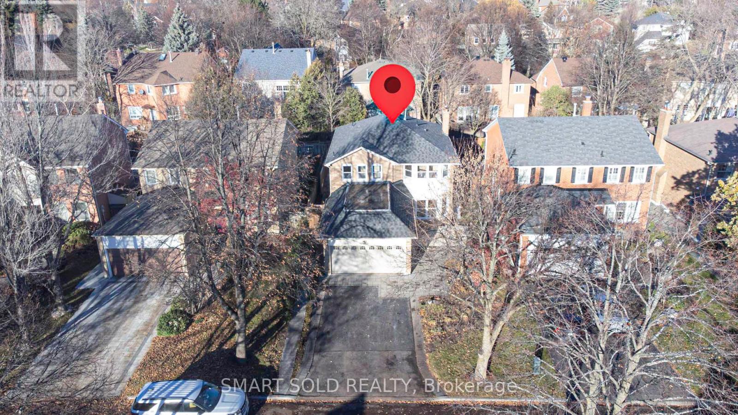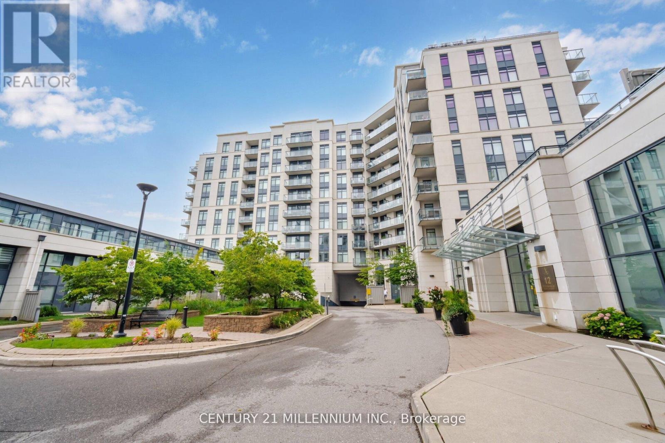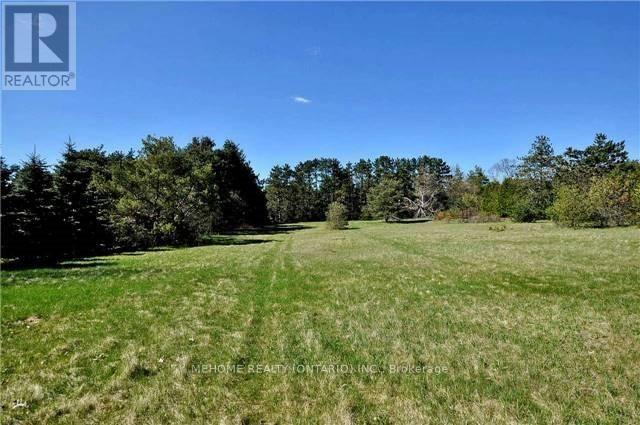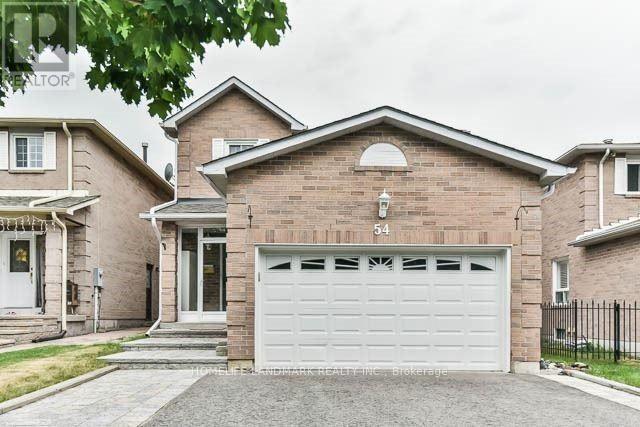72 Daphne Crescent
Barrie, Ontario
Beautifully Renovated Detached Property In The Heart of Barrie, 3 Bedroom along with 2 gorgeous full washrooms including Ensuite washroom. Hardwood floor throughout, Renovated modern kitchen with granite countertops. Huge Bay Window for plenty of sunlight. Huge backyard; perfect for entertaining. (id:60365)
20 Red Maple Drive
Brampton, Ontario
Turn-key opportunity to be your own boss today! This well-established pizza restaurant is located in Brampton West and is known for its diverse menu that blends classic pizza favorites with popular Indian-inspired flavors. Customer favorites include Butter Chicken Pizza, Tandoori Momos, Kathi Rolls, refreshing shakes, and value-driven promotions such as BOGO pizza deals. The business focuses on fresh ingredients and fast, friendly service, serving dine-in, takeout, and delivery customers. The restaurant benefits from very low rent of $4,800 per month and weekly sales of approximately $10,000 as per the seller. Currently operating as a franchise, the business offers flexibility as it can be converted to any other name, making it an excellent opportunity for owner-operators or investors looking for a profitable and adaptable food business. (id:60365)
Lt 4 Glenn Howard Court
Tiny, Ontario
Top 5 Reasons You Will Love This Property: 1) Rare opportunity to own one of the last remaining lots in the prestigious Copeland Creek estate community 2) Expansive 1.293-acre treed lot, offering the perfect canvas to build your custom dream home in a natural, private setting 3) Nestled among high-end estate homes, creating a cohesive, upscale neighbourhood ideal for families or retirement living 4) Prime location just minutes from amenities, schools, beaches, golf, and trail systems 5) Quiet, low-traffic court in a highly sought-after area, surrounded by nature and premium homes, a rare find in Tiny. Visit our website for more detailed information. (id:60365)
Lot 35 Rue Eric
Tiny, Ontario
Top 5 Reasons You Will Love This Property: 1) Build your dream home, or take advantage of an excellent opportunity for a builder to develop multiple lots 2) Each lot is serviced with natural gas, municipal water, and high-speed internet available at the lot line 3) Enjoy an amazing location close to schools, parks, shops, and beaches 4) Zoning allows for the construction of detached and semi-detached homes in this highly desirable private community 5) These spacious lots are surrounded by mature trees for added privacy. (id:60365)
807a Montsell Avenue
Georgina, Ontario
Stunning family home, custom built in 2021, 4 bedroom, 4 bathroom with an open concept finished lower level, an office and a 3 pc washroom including a lovely shower, sitting on a large lot 50 x 248.08 ft lot with many quality features throughout. Designed with functionality and style in mind, your new home offers all the modern features you would want in a home. Located in the prestigious lakeside Willow Beach community, walking distance to the Willow Greens Golf Centre on Metro Rd N and access to a private, exclusive Beach Association on the shores of Lake Simcoe. This modern, open plan home features engineered hardwood flooring, ceramics, heated flooring in kitchen and ensuite, high ceilings, pot lights, upgraded electric light fixtures and fans throughout, spacious rooms, a Chef's kitchen comes with custom cabinets, a pantry, granite counters, lots of prep space and unlimited storage. A wonderful home for all your entertainment needs. You also have a 1200 sq ft workshop with heated flooring, wood burning stove, 2 pc washroom, lots of windows, high ceiling, 200 amp, shelving and a large overhead garage door. BONUS FEATURE with this workshop.....it could be converted into a bungalow Coach House, Granny Suite or In Law Suite with separate access. Drive from the side of your home to the back for easy loading/unloading, run your business, a dance studio, your own gym, a potters studio, a home theatre, store your boat, jet skis, seadoo......the possibilities are endless. Located in a family friendly community, 15 min to Hwy 404 S, 32 min to Upper Canada Mall, 6 min to the town of Sutton, 10 min to Imagine Cinemas to watch the latest blockbuster movies and minutes to The Briars Resort & Spa/Golf Club. Large deck, gas BBQ outlet, fenced backyard and still there is room for a pool, hot tub, garden shed and much more. Create your own resort. There are no disappointments here. (id:60365)
#4 - 1344 Wellington Street W
King, Ontario
Great opportunity to lease a versatile commercial space in a perfect location within King Township! 482 sq ft of clean space that can be suited for your unique business needs.Commercial zoning allows for a wide range of uses. Well-suited for office space, service businesses, contractors, technicians, storage/warehousing, studio space, a workshop, and more! No retail uses permitted. The unit features a septate storage room with two sinks and a vanity.Benefit from an all-inclusive lease which includes all utilities and internet - offering simplicity and great value. Take advantage of this incredible opportunity for growing businesses or independent professionals looking for flexible space in an accessible area with ample parking. Located within a secure property with easy street access and a varied tenant mix including a garden centre, florist, pet groomer, and more. Ideal location next to King City and Aurora, close to Newmarket, Vaughan, and Bradford, with great proximity to Hwy 400, Hwy 404 and Hwy 9. (id:60365)
261 Helmer Avenue
Newmarket, Ontario
Just Renovated Bungalow in Newmarket! Beautifully updated 2+1 bedroom home on a spacious 50 x 110 ft lot in a sought-after neighborhood. Bright open-concept layout with modern finishes, upgraded kitchen, and stylish bathrooms. The finished basement with a separate entrance offers extra living space or in-law potential. Enjoy the large backyard-perfect for entertaining or relaxing. Steps to schools, parks, shopping, and transit. Move-in ready! (id:60365)
13 John Moore Road
East Gwillimbury, Ontario
3 Bed 3 Bath Stunning Home in the Desirable Community of Sharon! This home Nestled in a Family Friendly Neighborhood with 115 foot Deep Lot. Two story Detached home with Oak Hardwood floor on the main Floor, Open Concept Kitchen with Granite Countertop & Backsplash. Upstairs, Spacious Primary Bedroom with Ensuite Bathroom & Walk-in Closet. All Bedrooms with Walk-in Closets. Energy Serving Home. Conveniently located minutes away from schools/parks/Go Train/ Highway 404/ Upper Canada Mall/South Lake Hospital/Costco/Restaurants/Community Center. (id:60365)
36 Stanford Road
Markham, Ontario
Stunning Fully Updated 4-Bedroom Detached in Prestigious Unionville! Steps to Too Good Pond, Main Street Unionville, Carlton Park, and top-ranked schools including William Berczy PS, Unionville HS, and St. Augustine CHS. Minutes to Downtown Markham, Markville Mall, Whole Foods, T&T, GO Train, and Hwy 404/407. This beautifully updated home features a large kitchen with stainless steel appliances, granite counters, extra pantry, and a bright picture-window breakfast area with walkout to the backyard. The spacious primary bedroom offers double-door entry, a walk-in closet, sitting area, and a 3-pc ensuite. Main floor laundry with direct garage access. Basement includes a rough-in bathroom, ready for your finishing touches. Recent upgrades include new flooring, new hardwood stairs, professional landscaping, professional interlock work in both the front and back yards, and energy-efficient LED lighting throughout. Exterior highlights include soffit lighting, upgraded exterior light fixtures, and a fully fenced backyard with a beautifully designed outdoor living space-perfect for relaxing or entertaining. Private double driveway with parking for 4 cars and no sidewalk. A rare opportunity in one of Unionville's most desired neighborhoods! (id:60365)
217 - 24 Woodstream Boulevard
Vaughan, Ontario
Welcome to this beautifully maintained 2-bedroom, 2-full bathroom suite at the prestigious Allegra Condominiums, offering over 900 sq ft of stylish, functional living space. This bright, open-concept unit features a sleek kitchen with granite countertops, under-cabinet lighting, stainless steel appliances, and an oversized breakfast bar - ideal for casual dining or entertaining. The living room opens onto a spacious balcony that seamlessly connects to the primary bedroom, creating a relaxing indoor-outdoor flow. Both bedrooms are generously sized, each offering a walk-in closet, while the primary suite includes a private ensuite bathroom. Residents of Allegra enjoy premium amenities, including a 24-hour concierge, fully equipped fitness centre, party room, sauna, theatre room, games room, and visitor parking. The building is meticulously maintained and professionally managed, providing peace of mind and a welcoming community feel. Located in the heart of Vaughan/Woodbridge, this condo is steps from transit, major highways, shopping, dining, parks, and schools - making it perfect for professionals, young families, or downsizers looking for convenience without compromise. A rare find - spacious, move-in ready, and ideally located. Don't miss this opportunity to call this your new home! (id:60365)
4192 Vivian Road
Whitchurch-Stouffville, Ontario
Approx 5.13 Acres In Cedar Valley - Minutes To Hwy 404/Markham/Richmond Hill/Aurora And New Market. *Excellent Opportunity To Build Your Dream Home Or Renovated to Lease Hold As Long Term Investment. *Area Of Substantial Country Estates * Please Do Not Walk On Property Without Appointment (id:60365)
54 Beck Drive
Markham, Ontario
Excellent Location, Rent Including Utilities. Very Large 2 Bedroom Basement Apt With Separate Entrance. One Car Parking In Driveway. Close To School, Public Transit, Shared Laundry arrangement with separate entrance. No Smoking & No Pets. (id:60365)

