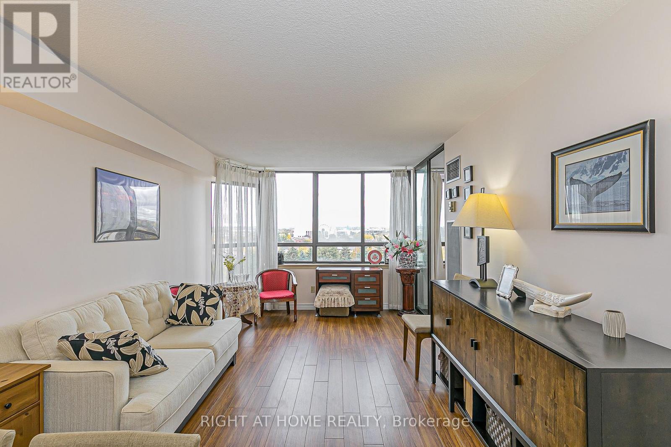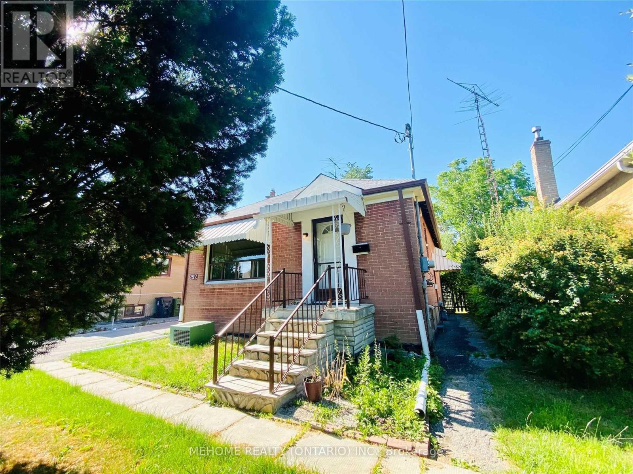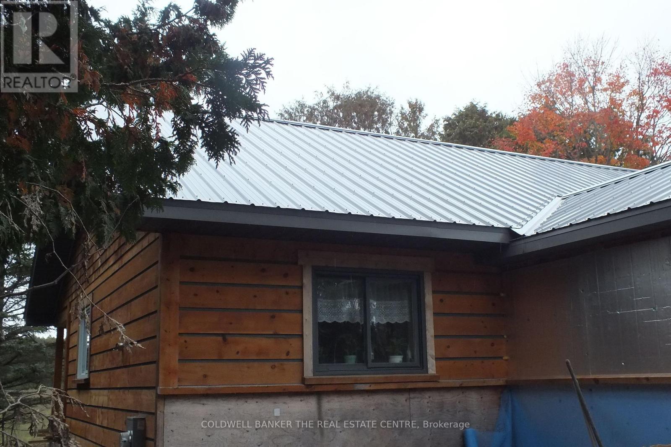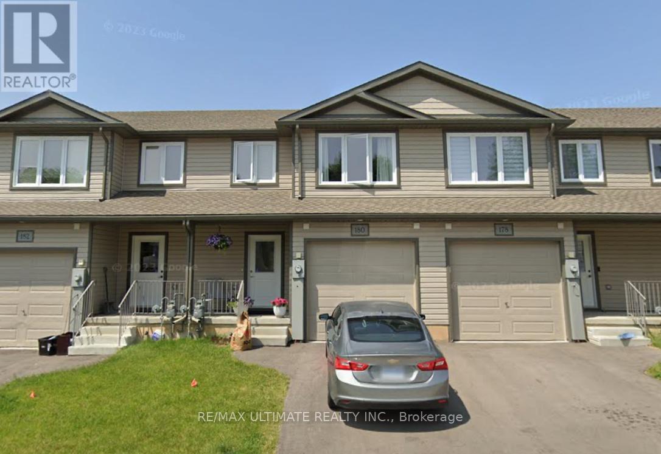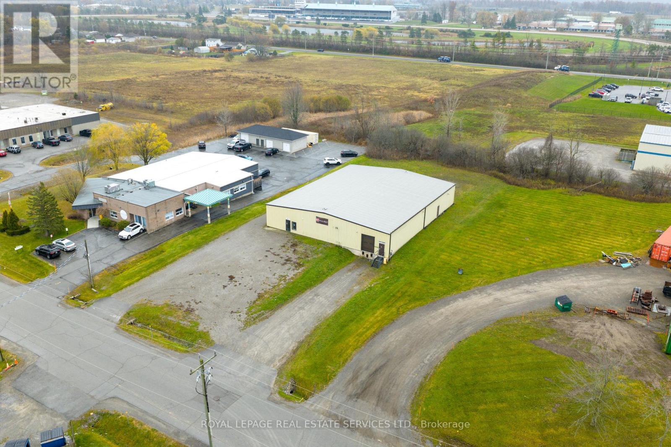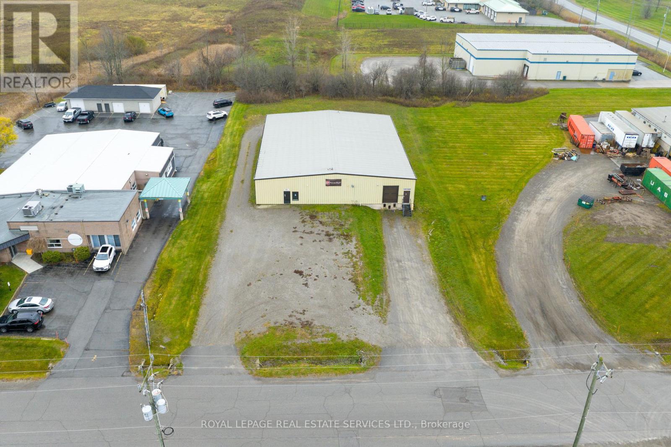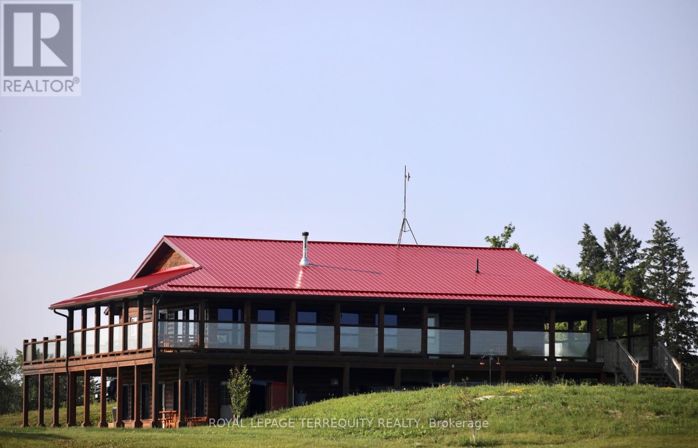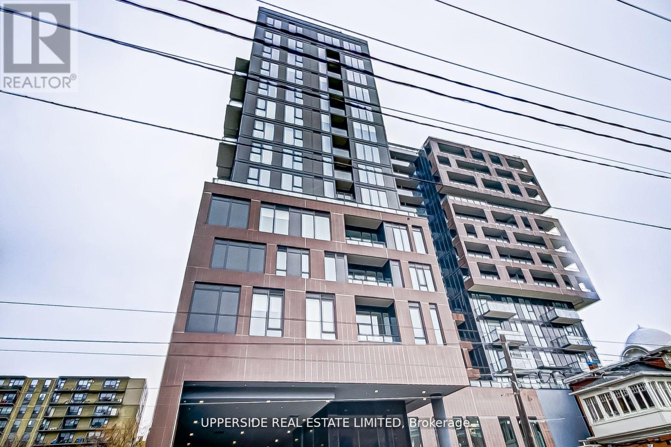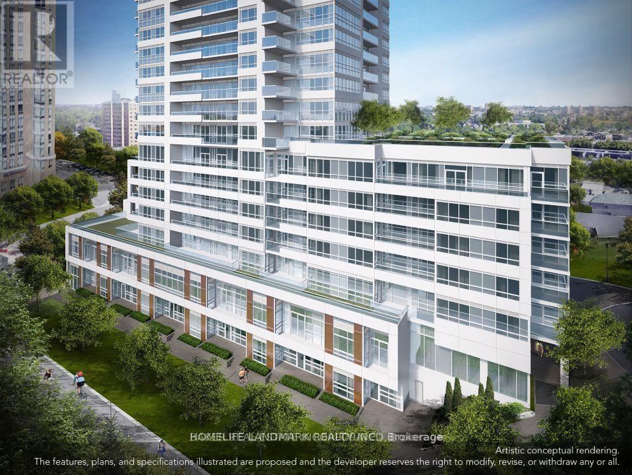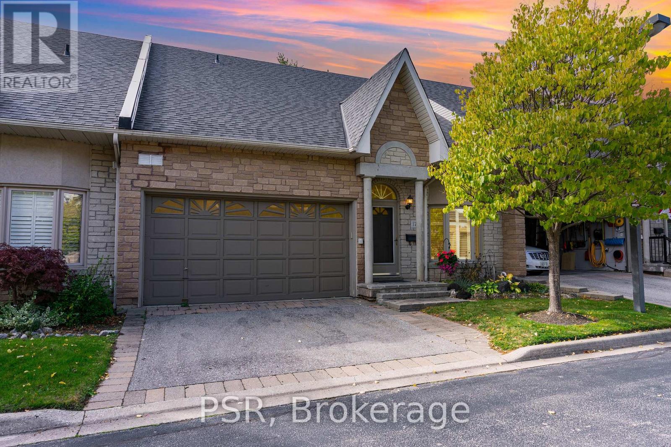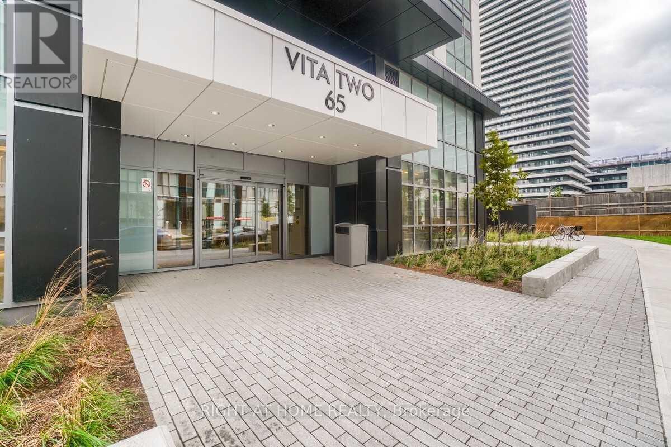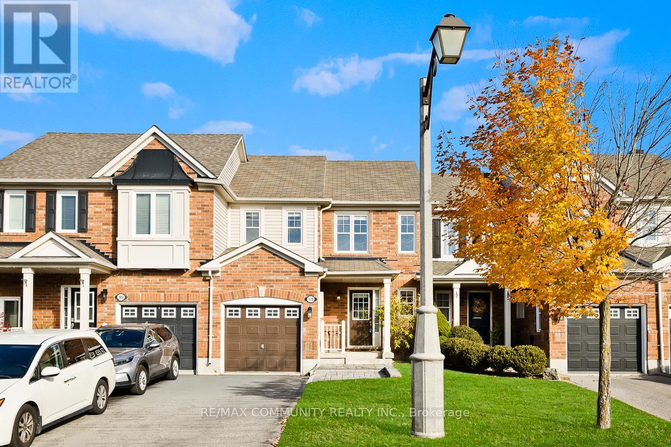802 - 55 Bamburgh Circle
Toronto, Ontario
Motivated Seller! Tridel Built Luxurious Condo. Low condo fee. Excellent Location Steps To Supermarket, Resturants, Ttc, Library, And All Amenities. Famous School Zone(Terry Fox Ps & Dr.N. Bethune Ci). Unobstructed View. Bright & Spacious. Nice Layout. Ensuite Storage. Solarium Can Be Used As 3rd Br. Million Dollars Rec. Facilities W/Indoor & Outdoor Pools, Gym, Badmington, Racquet, Billard, Tennis Courts,24 Hr Security, Prof Maint Garden. Whole building is under RENOVATION for a fresh new look! (id:60365)
292 Poyntz Avenue
Toronto, Ontario
Bright & Specious Bungalow Located In The Very Desirable Residential. Area Of Yonge And Sheppard! Walking Distance To Ttc/Subway, School, Park, Ravine, Shopping Centre. Central Location In A Family Friendly Neighborhood. Cameron School District. Enjoy The House Including The Backyard! Separate Entrance for Basement Tenant. (id:60365)
59 Highway 542 Highway
Central Manitoulin, Ontario
Home on Manitoulin Island, surrounded by ceder trees, view of farm land. Beautiful kitchen with custom cupboards. Hardwood floors, open concept, w/o to 36 foot deck off living room. W/O basement with in floor heating. (id:60365)
180 Head Street S
Norfolk, Ontario
Welcome to 180 Head Street, a beautifully maintained freehold townhouse in the heart of Simcoe, Norfolk County. This spacious home features 3 generous bedrooms, 3.5 bathrooms and a fully finished basement, offering comfortable living space for families, professionals, or investors. The open-concept main floor includes a modern kitchen with a stylish breakfast bar and stainless steel appliances, flowing seamlessly into the living and dining areas. Ideally located within walking distance to downtown Simcoe, Fanshawe College, local shops, and the Simcoe Fairgrounds, this property offers exceptional convenience and a strong community feel. As a freehold townhouse, you'll enjoy full ownership with no condo fees, providing an affordable and appealing long-term investment. Set in beautiful Norfolk County, residents can enjoy nearby parks, trails, wineries, farmer's markets, and the stunning Lake Erie beaches just a short drive away. With its prime location and well-designed layout, 180 Head Street is a fantastic opportunity for both families and investors alike. (id:60365)
625 Industrial Drive
Fort Erie, Ontario
flex term. great location. +/-8,000 sf single storey, small scale industrial/warehouse. On +/-.91 acres. Loading dock with 10' truck level door, 12ft (approx) drive in door. 17' clear height, 200A/3 phase power with upgrade to 3 phase 400A 120/208V or 600A/600V available. Well maintained site. Good access to QEW. Uses: transportation depots, truck terminal, bakeries, business or commercial trades schools, catering establishments, construction trade facilities, commercial refueling stations, communication facilities, courier and delivery services, dry cleaning plants, equipment rentals and servicing, factory outlets, food processing establishments, industrial operations, laundries, machine shops, medical marijuana grow and production facilities, manufacturing, pet day care establishments, plumbing shops, printing establishments, public storage, public uses and operations veterinarian clinics in wholly enclosed buildings, warehousing, and wholesale establishments & more (id:60365)
625 Industrial Drive
Fort Erie, Ontario
Great location. +/-8,000 sf single storey, small scale industrial/warehouse. On +/-.91 acres. Loading dock with 10' truck level door, 12ft (approx) drive in door. 17' clear height, 200A/3 phase power with upgrade to 3 phase 400A 120/208V or 600A/600V available. Well maintained site. Good access to QEW. Uses: transportation depots, truck terminal, bakeries, business or commercial trades schools, catering establishments, construction trade facilities, commercial refueling stations, communication facilities, courier and delivery services, dry cleaning plants, equipment rentals and servicing, factory outlets, food processing establishments, industrial operations, laundries, machine shops, medical marijuana grow and production facilities, manufacturing, pet day care establishments, plumbing shops, printing establishments, public storage, public uses and operations veterinarian clinics in wholly enclosed buildings, warehousing, and wholesale establishments & more (id:60365)
189 East Hungerford Road
Tweed, Ontario
This is not your run-of-the-mill country property! Consider this exquisite 20 Acre hobby farm, custom log style home built in 2008 & tastefully remodelled in 2021-23. Your family will love the generously sized rooms & if you have horses, they too will be pampered with extra-large stalls, seamless stall matts & spacious indoor training area. 4200 sf of finished space this former golf clubhouse is currently configured with 2+ 1 bedrooms & 2 bathrooms with plenty of space to create extra rooms if you so choose. Potential multi-generational home. Originally built for commercial use, it boasts extra features not typically found in a home including 400-amp service, Generac generator attached directly to the electric panel, 2 floors each with separate heating, cooling & septic systems & a spacious wrap-around deck overlooking the breathtaking landscape. Upgrades include 5 new entrance doors, metal roof, log restoration (blasting), completely new kitchen, new bathrooms, new furnace/AC, professional landscaping, paved driveway, fencing & much more. 50x110 outbuilding with concrete pad, 200amps, with its own septic, separate well & hot/cold water. This outbuilding is currently configured with a 2600sf insulated section having 5 large stalls, tack/feed room, office, washroom with shower, and a 40x40 workshop/garage area where you have room for all your toys & projects. There is an additional 17x60 hay/storage barn. The home features an open concept living/dining room with large windows, generously sized bedrooms & fully finished walkout basement. Enjoy the spectacular sights, sounds & closeness to nature & wildlife. Minutes to Hwys. 37 & 7 & half hour to the 401. Live your best life! (id:60365)
401 - 270 Dufferin Street
Toronto, Ontario
XO Condo, large one bed +den CN tower east view! Very Convenient Location (King W & Dufferin). Street Cars at Door Step.10' Ceiling, All Laminate Floor and a Full Size Balcony. Close to Financial District and Universities and Liberty Village Extras :all new appliances, Rogers Internet Included ! (id:60365)
2102 - 10 Wilby Crescent S
Toronto, Ontario
Gorgeous 2 Bed 2 Bath, ensuite laundry, 1 underground parking offering south-east exposure from 21st floor with huge balcony & floor-to-ceiling windows offer panoramic views of downtown skyline. Located a few minutes away from Weston go station (5 minutes walk), with a mere 15-minute travel time to union station and 3 major highways 401, 427, 400 in close proximity. Amenities include: Lounge Room, Party Room, BBQ terrace, Gym, visitor parking, electric car charging stations. (id:60365)
17 - 1010 Cristina Court
Mississauga, Ontario
Welcome to Unit 17 at 1010 Cristina Court - a rare bungaloft in the heart of Clarkson Village with endless potential and now enhanced with virtual-reno inspiration photos. This bright, airy townhome features soaring 22-ft cathedral ceilings, a spacious main-floor primary suite, a second bedroom, and an open-concept living/dining area that feels expansive from every angle. The unique layout even offers the rare opportunity to add a custom loft or mezzanine- perfect for a studio, wine cellar, home office, or guest retreat. The walk-out lower level provides a third bedroom, full bath, and in-law suite potential, giving flexibility for guests or multigenerational living. With ample storage, an attached garage with a workshop loft, and low-maintenance living, this home is designed for comfort and convenience. Set within a quiet, well-kept enclave just steps to Lakeshore's shops, cafés, GO Transit, and the waterfront, this location truly delivers the best of Clarkson Village. Virtual renovation inspiration has been included so buyers can easily envision what's possible - and imagine creating their own version of modern luxury tailored to their taste and lifestyle. Highlights Include: Bungaloft layout with main-floor primary suite 22-ft cathedral ceilings + potential for custom loft Walk-out basement with in-law suite potential; Three bedrooms, two full baths, attached garage; Private terrace surrounded by mature trees; Steps to Clarkson GO, shops, parks & lakefront! Discover the space, serenity, and potential this home offers - a truly unique opportunity in an unbeatable location. See you soon! (id:60365)
1205 - 65 Annie Craig Drive
Toronto, Ontario
Embrace The Vita Lifestyle! Luxury Boutique Condo & Lakefront Living At Vita Two On The Lake! Features 2 Bed 2 Bath, 9' Smooth Ceilings, Floor To Ceiling Windows, Plank Floors, High End Finishes, Quartz Counters, Under Mount Sinks, S/S & Integrated Appliances, Valence Lighting, Backsplash, Rainfall Shower, Balcony W/ Gorgeous Forever Lake Views! Photo's Virtually Staged and Prior to Current Tenant. (id:60365)
178 Dougherty Crescent
Whitchurch-Stouffville, Ontario
Absolutely stunning townhome in the heart of Stouffville, coming to the market for the first time! This beautifully maintained family home features 3+1 bedrooms and 4 bathrooms with many upgrades throughout, including a finished basement with a bedroom and full bathroom, stylish laminate flooring, and a hardwood staircase. The no-sidewalk driveway allows parking for 2 cars plus 1 in the garage for a total of 3 parking spaces. Conveniently located within walking distance to Stouffville District Secondary School, Oscar Peterson Public School, and St. Brendan Catholic Elementary School, and close to parks, library, GO Station, Hwy 48, 404, and 407. A perfect blend of comfort, style, and location. This is a home you don't want to miss! (id:60365)

