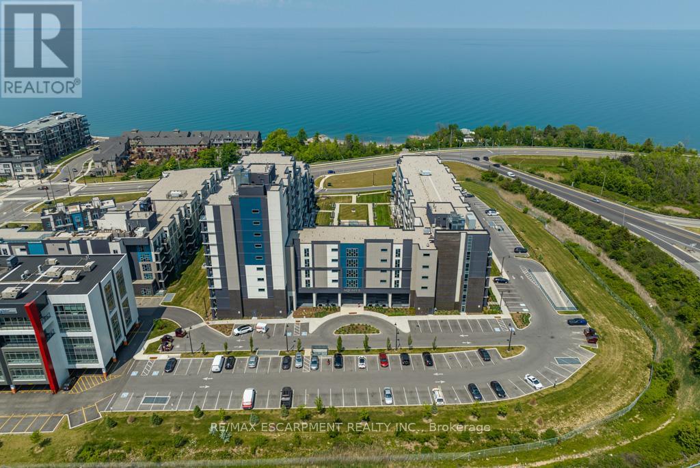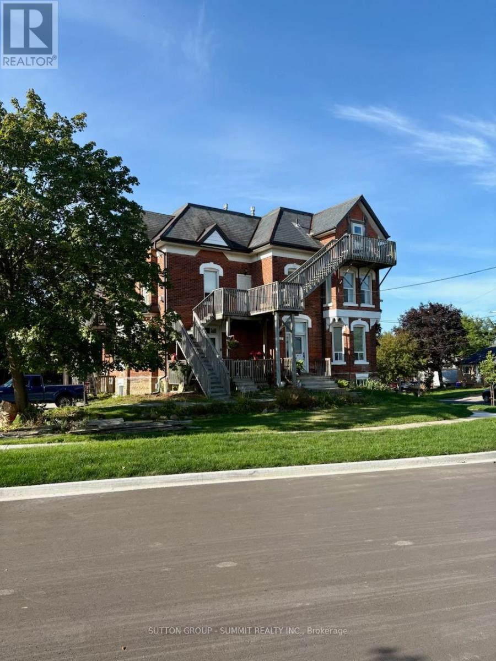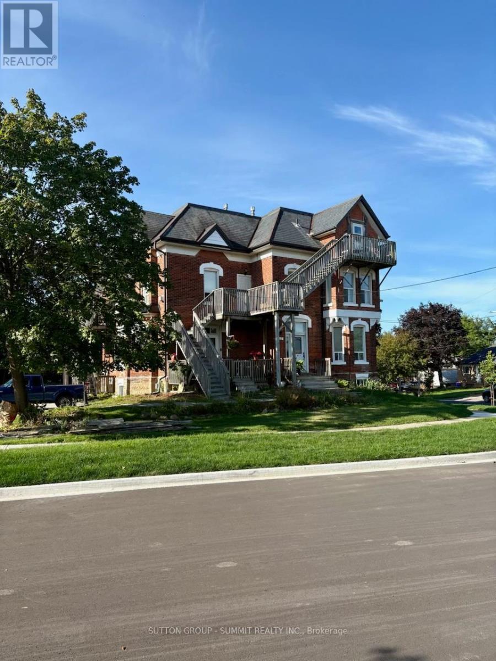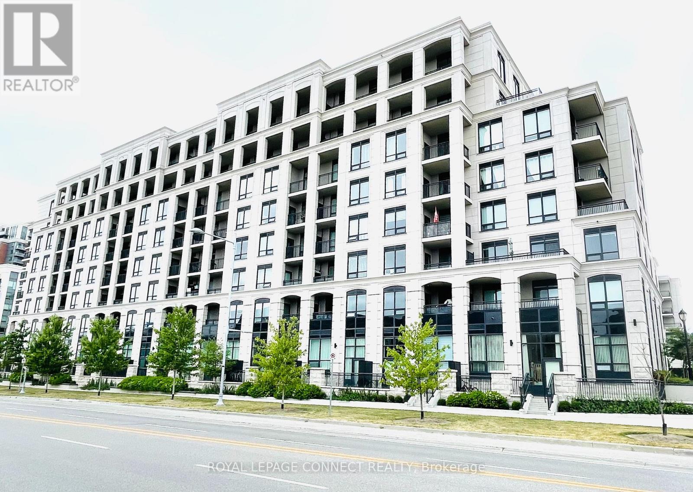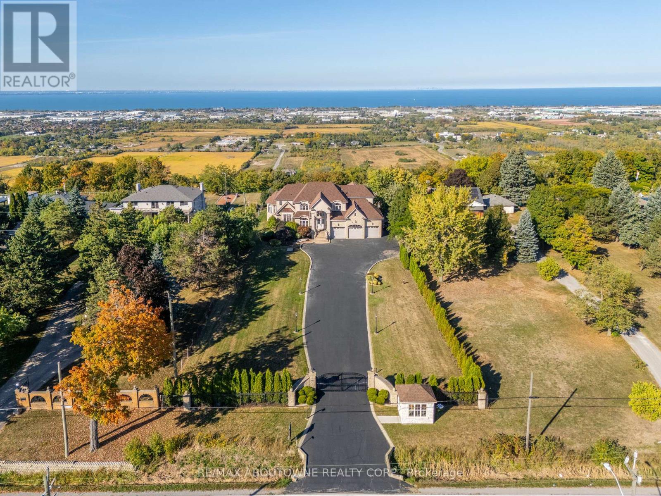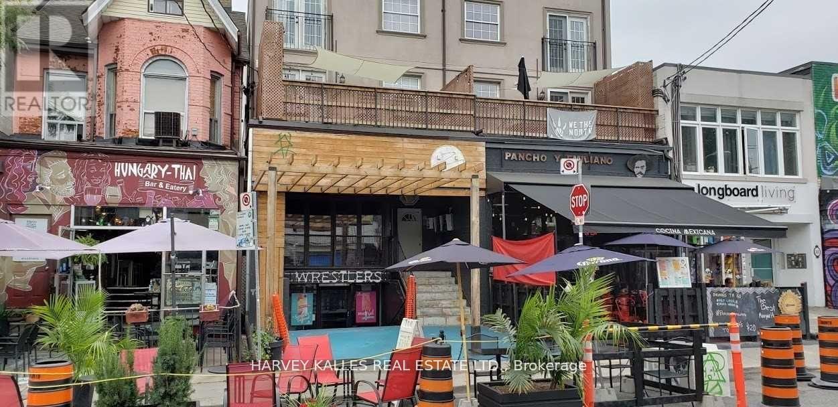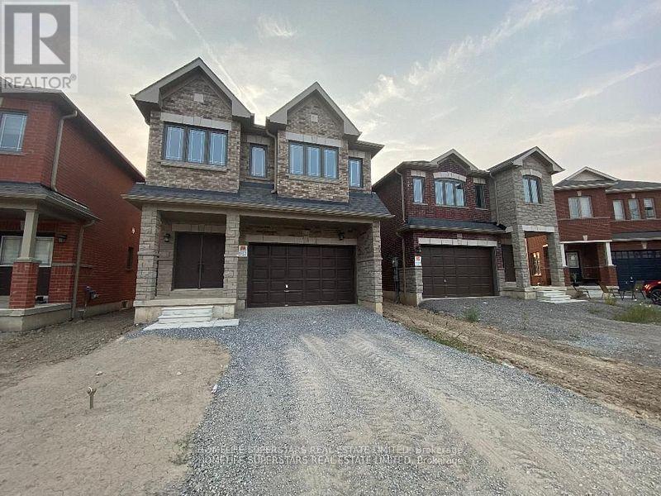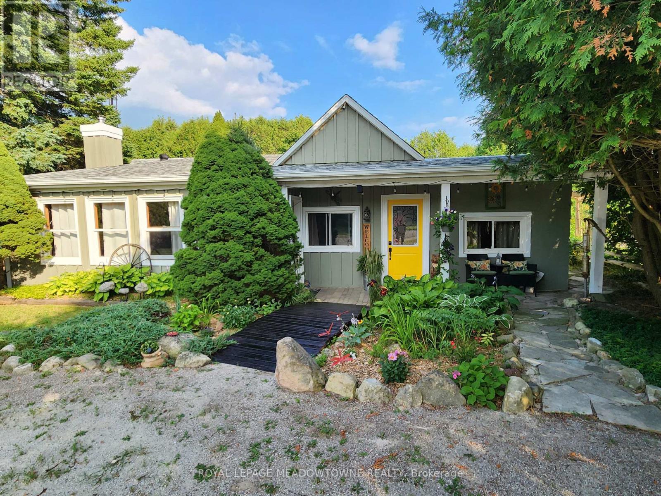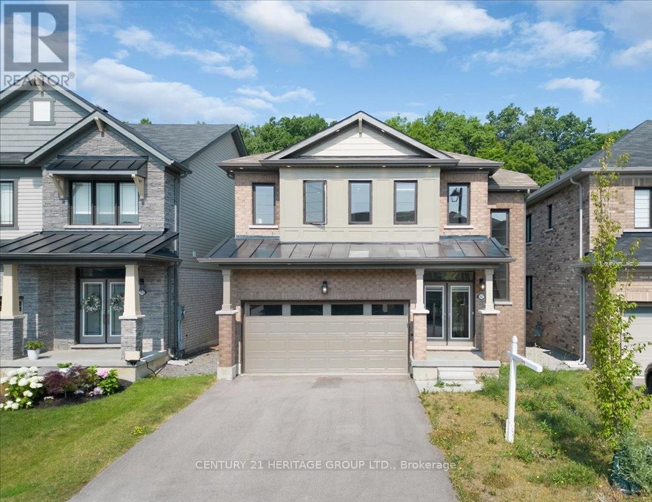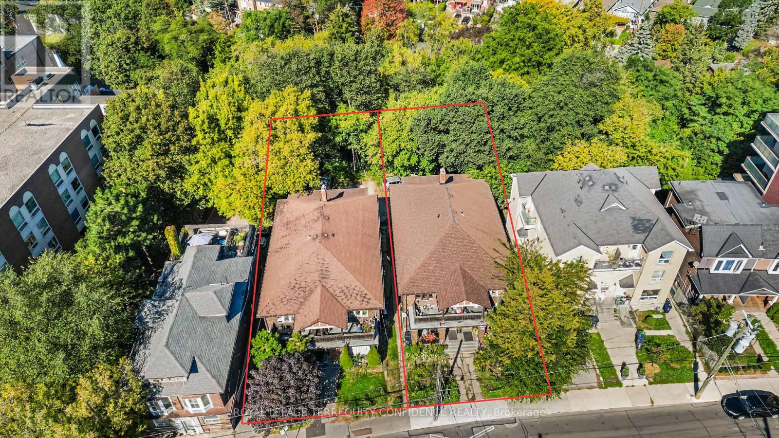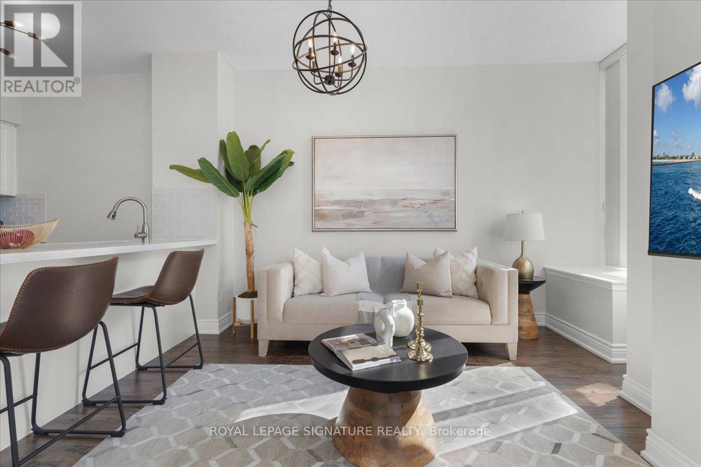2641 Bobolink Lane
London South, Ontario
Stunning Brand New 4+1 Bed, 5 Bath Home with Income Potential! 2,400 Sq Ft Above Grade + 1,000 Sq Ft Finished Look-Out Basement Apartment with Separate Entrance - Ideal for Rental or Multi-Generational Living! Features 2 Master Suites (One with 5-Pc Ensuite, One with 3-Pc Bath), Plus Jack & Jill Bath for Bedrooms 3 & 4. 9' California Ceilings on Main, Wide Engineered Hardwood, High-End Tile, Quartz Counters Throughout, Extended Kitchen with Custom Cabinets, Island, Pantry, Valance Lighting & Pot Lights. Walk-Out from Dining to Private Yard Backing onto Protected Green Space - No Homes Behind or to One Side! Basement Has Oversized Windows (4'x3'), 2nd Kitchen, Separate Laundry Rough-In. Electric Fireplace, Designer Fixtures, Decora Switches, Garage Fully Drywalled w/ Insulated Doors. Prime Location - 5 Mins to Hwy 401, 10 Mins to Western U, Downtown, Fanshawe, Costco, Airport & New VW EV Plant.In addition to this exceptional model, a variety of thoughtfully designed floor plans are available in this exclusive Victoria on the River community, ranging from 2,000 to 3,200 sq ft. Whether you're seeking more room for a growing family or a stylish retreat with modern finishes, there is a home to suit your lifestyle. For those looking for a more compact, low-maintenance option, beautifully designed townhomes ranging from 1,620 to 1,854 sq ft are also available-offering all the benefits of new construction with a more efficient footprint. Discover the possibilities and find the perfect home tailored to your needs. (id:60365)
118 - 16 Concord Place
Grimsby, Ontario
Tired of waiting for the lift? Your search ends here! Discover this exceptional main floor unit in the coveted Aquazul development. This is the highly sought-after 1 Bedroom + Den "Delano" layout, meticulously designed for the discerning buyer who values convenience and luxury. You'll love the bright, open-concept floor plan, which bathes the suite in natural light - perfect for sun lovers! Step outside your door and straight into a world of resort-style amenities without ever having to leave the building. Your new lifestyle includes, Outdoor Pool with a dedicated BBQ area, Fitness Centre (Gym), Billiards Room, Theatre/Media Room, Party Room Plus, the lake is just a short walk away, offering an instant escape and beautiful waterfront access. This suite is more than a home; it's a lifestyle upgrade that's guaranteed to impress. Ready to start living your best life? (id:60365)
9 - 75 Mcintyre Crescent
Halton Hills, Ontario
Why rent when you can own? Affordable, cozy bachelor unit perfect for first time home buyers! 500 sq ft, open concept living/dining area - ideal for relaxing and entertaining. Laminate flooring throughout for sleek style and easy maintenance. Bright kitchen w/pot lights, perfect for cooking and casual dining. Photos with furniture are virtually staged. Don't miss out - schedule your private viewing today! (id:60365)
9 - 75 Mcintyre Crescent
Halton Hills, Ontario
Welcome to 75 Mcintyre Cres #9! Beautiful cozy bachelor, 500 sq ft unit, with open concept living/dining area - ideal for relaxing and entertaining. Laminate flooring through-out for skeely style and easy maintenance. Bright kitchen w/pot lights, perfect for cooking and casual dining. Don't miss out - schedule your private viewing today! (id:60365)
701e - 278 Buchanan Drive
Markham, Ontario
Spectacular high ceiling unit. Luxury never 1 bedroom condo in the heart of Markham. Excellent Layout. Open concept kitchen, granite counter. large window in the bedroom, double door closet. Parking and locker. Surrounded by everything you need...steps to transit, min to Hwy 404 & 407.Walking distance to restaurants, malls, supermarket, whole Food plaza, future York university, banks, groceries and shopping. Furnished or unfurnished, both ok with Landlord. (id:60365)
803 Ridge Road
Hamilton, Ontario
Welcome to 803 Ridge Road an extraordinary custom-built residence set on a pristine 0.81 acre lot with breathtaking vistas of Lake Ontario and the Toronto skyline. Spanning nearly 9,000 sq.ft. of finished living space, this home masterfully combines timeless craftsmanship with modern luxury.Step into the grand foyer with 19 ceilings and an elegant oak and wrought-iron staircase. The expansive living and great rooms feature multiple fireplaces, soaring ceilings, and walls of windows that flood the home with natural light. A double-sided fireplace connects the great room to the breakfast area and kitchen area. A custom gourmet kitchen is a chefs dream, appointed with CAPITAL, Viking, and Electrolux appliances, built-in cabinetry, a spacious pantry, and a walk-out to the patio. A formal oversized dining room connected to the ventilated solarium ideal for a cigar lounge or private retreat and wet bar make this level perfect for entertaining. The primary suite is a true sanctuary with its own fireplace, private balcony overlooking the lake, a massive walk-in closet, and a spa-like 6-piece ensuite. Every bedroom offers its own ensuite, and two additional bedrooms enjoys a balcony with panoramic lake views. A cozy family room overlooking the front yard completes this level, providing a quiet retreat for evenings at home. The fully finished lower level was designed for both leisure and wellness. It includes two bedrooms plus full bathroom, a home theatre, a fitness room, and recreation room, a dumbwaiter for convenience and a wine cellar. Ample storage rooms make it as functional as it is luxurious. This is a rare offering a lakeview luxury estate with every amenity imaginable, minutes to Burlington, Oakville, and quick highway access. (id:60365)
Main - 198 Augusta Avenue
Toronto, Ontario
Former Licensed Restaurant Overlooking Focal Corner Of Kensington Market At Baldwin , With Front Patio and potentential for 2 patios , Suits Restaurant /Bar/Cafe , Retail , Fashion, Health And Beauty , Homefurnishings , Tourist , Service Uses , Legal Dispensary Uses .Existing Fixtures and commercial kitchen including exhaust system Available .Rent includes Realty taxes and building insurance . Tenant pays utilities and share of increases in expenses . Size Approximate (id:60365)
212 Palace Street E
Thorold, Ontario
Nestled at 212 Palace street Thorold . This BRAND NEW One year tenanted exceptional Residence stands out as lone dwelling in the neighborhood .Prime location a mere 5 mins to the Highway. This spacious and Inviting home encompasses 4 Full Bedrooms,3 FULL baths on second floor and a Powder Room with a living space. Separate Living, Dining and Family areas with the Unfinished Basement to complete with your own style and your choice (id:60365)
9201 24 Side Road
Erin, Ontario
Incredible potential awaits you at 9201 Sideroad 24. Located in the charming hamlet of Cedar Valley. This property used to be the old Cedar Valley General Store. So if you are looking for a home with character, history and charm then look no further. With just over 1400 sq ft, this home is much larger than it looks. From the moment you walk through the front door, you can feel the warmth exuding from every room. Large open concept living/dining room area is a wonderful entertaining space for those big family get togethers. Updated kitchen has ample cupboard and counter space for you, laminate floors and large windows let in loads of natural sunlight while allowing you to look out into your own little backyard garden sanctuary. Generous primary master bedroom with his and hers closets, wood floors, French doors and windows all the way around. It is like your private retreat. Second bedroom looks out over the backyard and has built in shelves along with a single closet for loads of storage. 4 piece bathroom is conveniently located beside the primary bedroom and is bright with a window in the shower. There is a spectacular bonus room that can be just about anything, family room, games room, man cave, studio, the possibilities are endless, wood floors, great storage, separate entrance at the front and walkout to the backyard. Lower level is a full basement that has your laundry room and provides additional storage and a possible workshop space if so desired. Enjoy your fully fenced backyard paradise, with its beautiful perennial gardens. Sitting on the back deck or around the bonfire pit embrace all the magic this property has to offer. You have a garden shed for extra storage out back. Charm, character and functionality, you have it all here. This is a property that is perfect for first time home buyers or for those looking to downsize. You don't want to miss this little piece of history!! (id:60365)
157 Cactus Crescent
Hamilton, Ontario
Welcome to 157 Cactus Crescent, a home that stands apart from the rest! Set atop the Stoney Creek Mountain and backing directly onto breathtaking green space with wooded walking trails and secret waterfalls, this is a rare opportunity to enjoy nature in your own backyard. Built by Empire, this 4-bedroom, 3-bathroom beauty offers over 2,000 sq ft of modern, open-concept living space designed for real life and peaceful retreats. From the moment you enter the bright, airy foyer with soaring ceilings, youll feel the difference. The main floor features a sleek, upgraded kitchen with a centre breakfast island, high-end stainless steel appliances, and direct walk-out access to a private rear deck, all perfectly positioned to take in the uninterrupted greenery. The open family room is framed by large picture windows that bring the outdoors in, while a generous dining area creates space to host and gather. A beautiful wood staircase leads to the second floor, where four spacious bedrooms await. The primary suite is a true retreat with a walk-in closet and a spa-like ensuite complete with a glass shower and deep soaker tub, both offering serene views of the treetops beyond. The unfinished basement is full of potential, and the double car garage with inside entry offers added convenience. Set in a quiet, family-friendly neighbourhood just minutes from schools, parks, major highways, and everyday amenities, this home isnt just stylish, its special. Come explore the peace, privacy, and lush surroundings that make this home one of a kind. (id:60365)
558-562 Kingston Road
Toronto, Ontario
An exceptional mid-rise development opportunity in the heart of the Toronto Beaches. With a total lot size of 92.66' x 150', backing onto a beautiful ravine setting. Existing lots each currently have a 4-plex with a combined total of 8 two-bedroom rental units, with total gross income of $185,472/yr. Incredible location with TTC at your doorstep! Short walk to Queen Street and the beach, & just steps to the shops & restaurants of Kingston Road Village! Quick and highly convenient access to the downtown core and highways. **Existing building street addresses are 558/560 Kingston Rd and 562/564 Kingston Rd. Currently registered as 558 Kingston Rd & 562 Kingston Rd. (id:60365)
108 - 25 Times Avenue
Markham, Ontario
Don't miss this rare ground-level gem at Liberty Tower - a beautifully renovated 2-bedroom, 2-bathroom corner unit offering exceptional comfort & convenience. This bright and open suite features $27,000 in upgrades in the kitchen and bathrooms, enhancing every square foot with style & function. Largefloor-to-9' ceiling windows with new blinds flood the indoor space with natural light. Extend your living space to the outdoors by stepping outside to your private terrace with direct garden access for a peaceful,green escape, perfect for entertaining, relaxing or hanging out with your pet. The unit includes underground parking & locker for added storage. Ideally located, minutes away from 404, 407, and 401, with a GO shuttle 5 minutes away for both trains & buses & the local VIVA bus is right outside your door! Perfect for professionals and/or smart-sizers. (id:60365)


